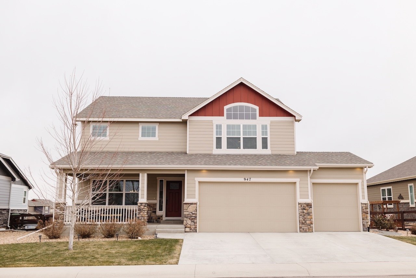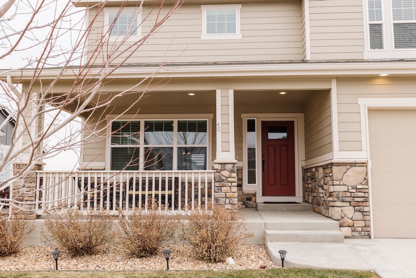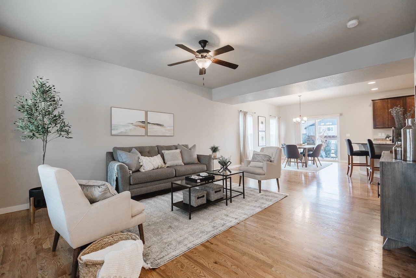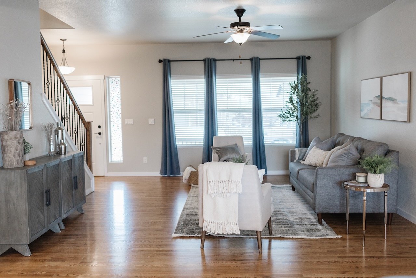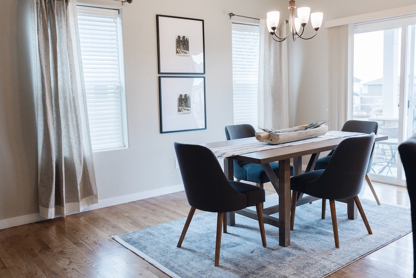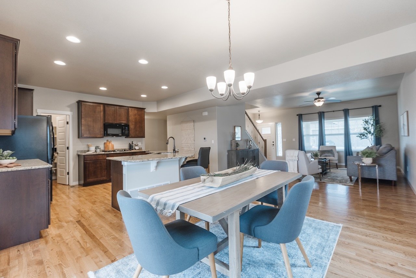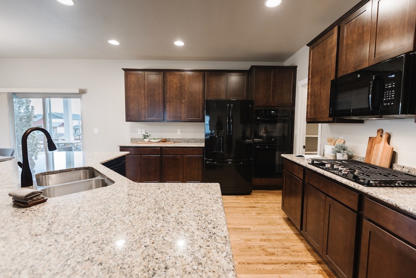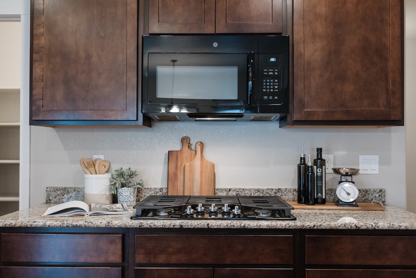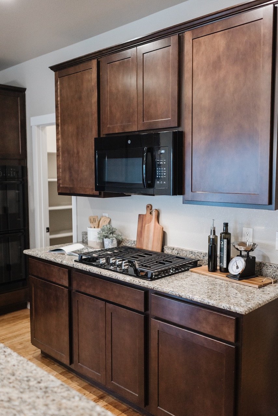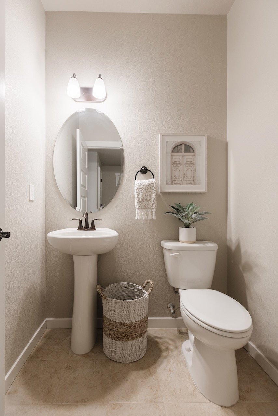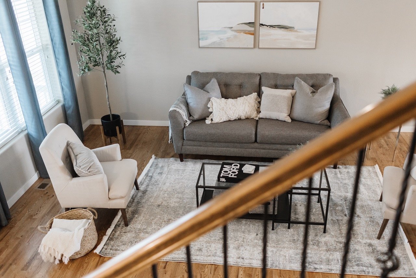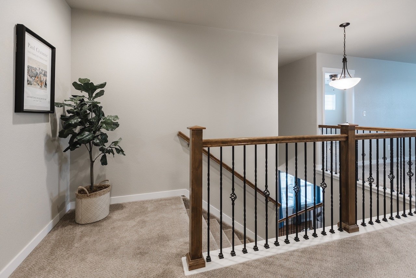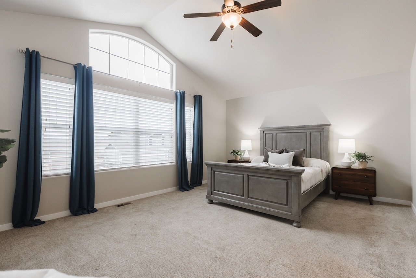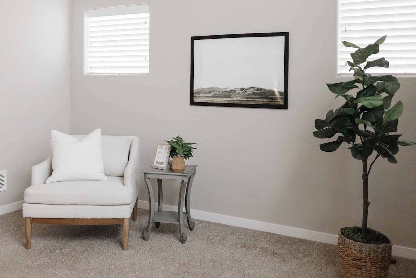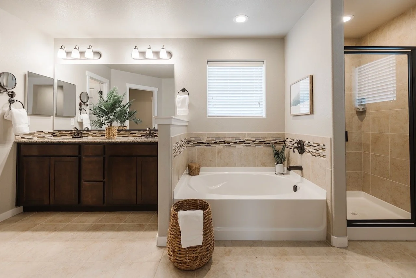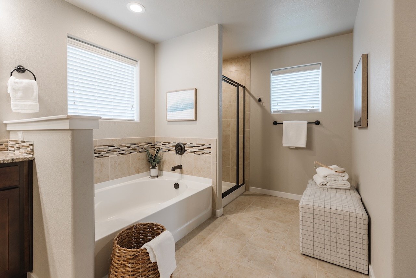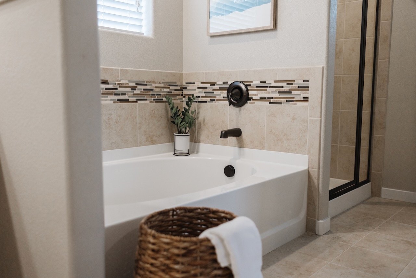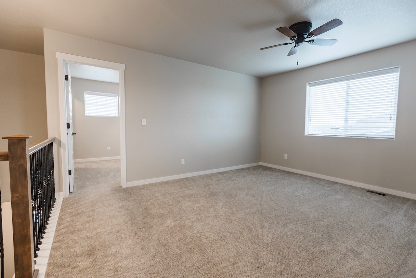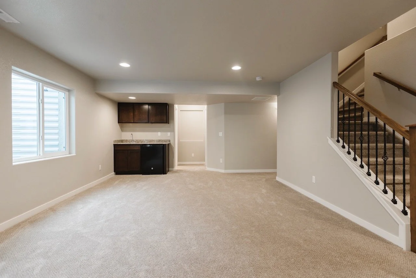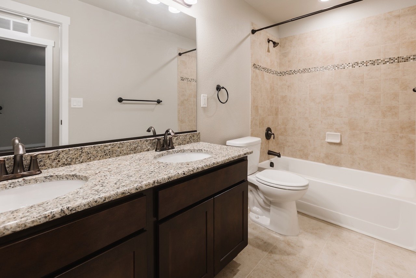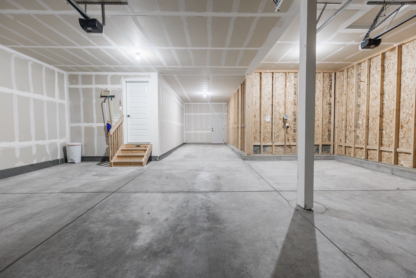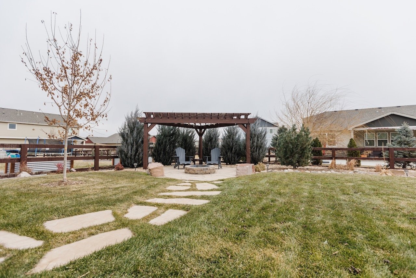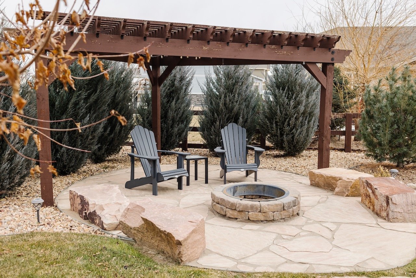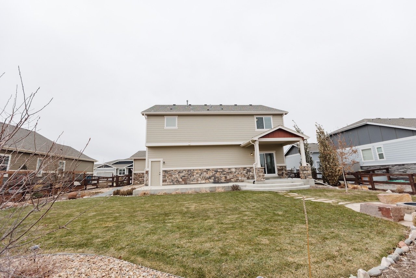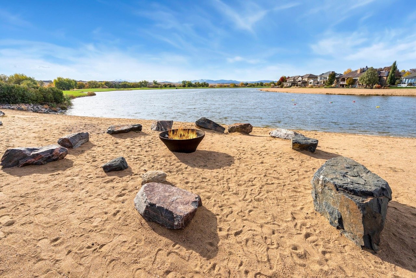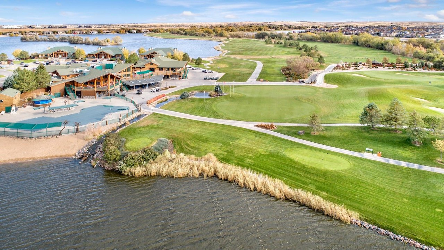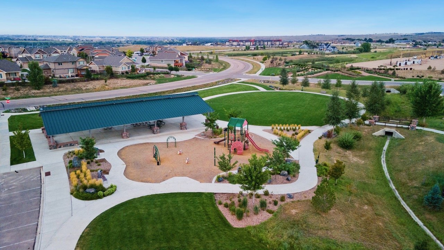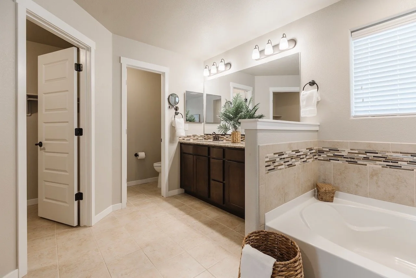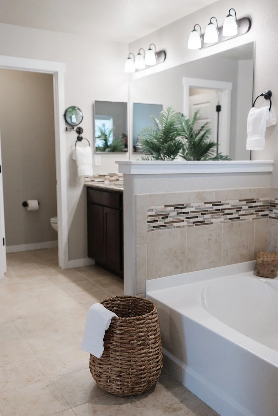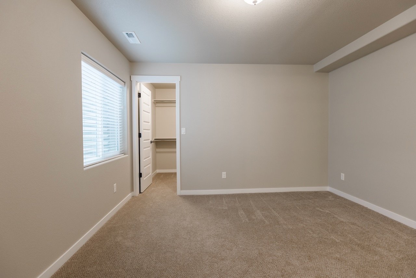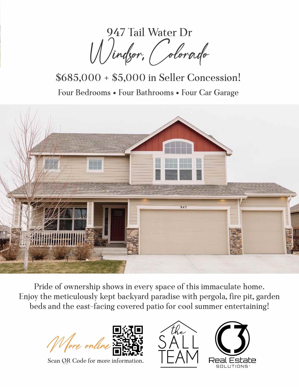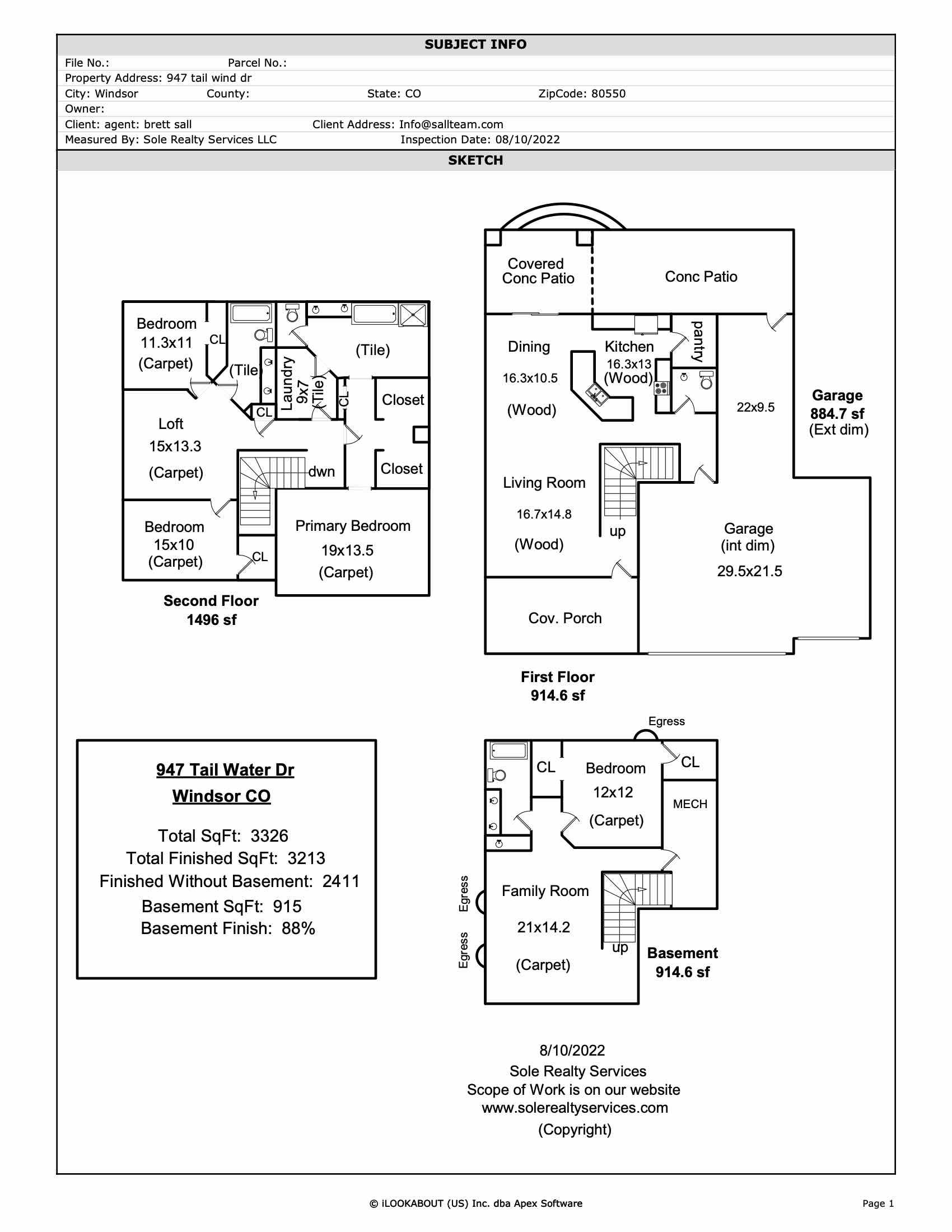Pride of ownership shows in every space of this immaculate home.
Pelican Farms in Water Valley offers resort-like amenities with trails, playgrounds, lakes & beaches & the option to purchase memberships to the Raindance & Water Valley pools & golf courses.
List Price: $685,000
Sold Price: $685,000
+ $5,000 in Seller Concession
IRES MLS# 979346
STATUS: SOLD
TIMELINE
Dec 1, 2022… Active
Dec 16, 2022… $700,000 to $685,000
Dec 31, 2022… Active/Backup
March 1, 2023… Sold
🛏 4 Bedrooms
🚽 4 Bathrooms
🛻 4-Car Garage
🏌️ Resort-Like Amenities
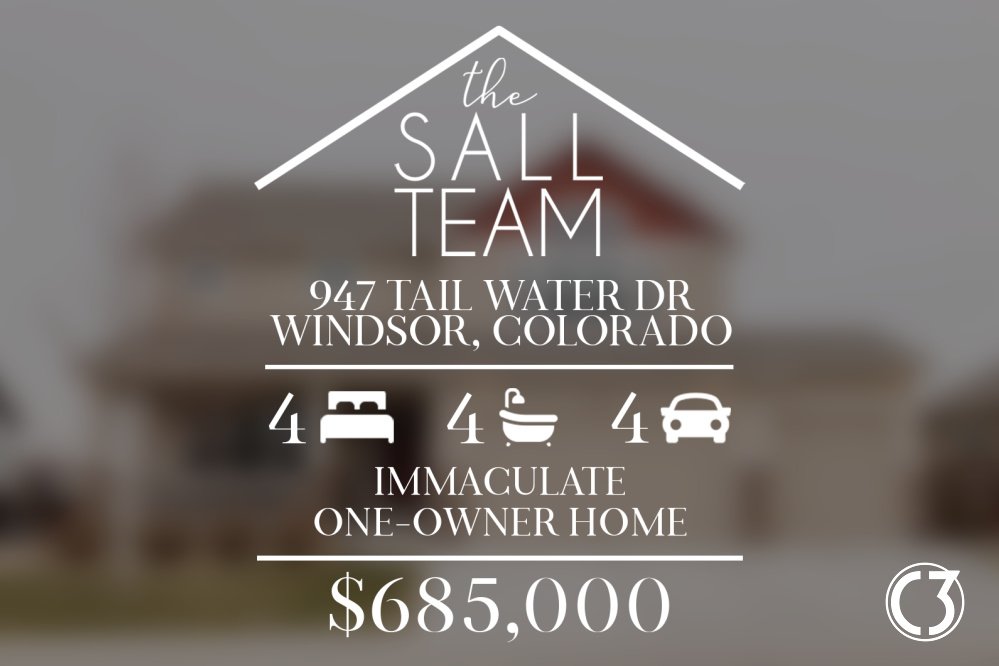
This is one not to miss! Buy your DREAM home in your DREAM neighborhood! This immaculate home resides in the highly desirable & well-maintained Pelican Farms Subdivision. BETTER than new construction, enjoy the meticulously kept BACKYARD PARADISE w/ pergola, fire pit & garden beds w/a drip system & the east-facing covered patio, the perfect space for entertaining! There is plenty of room for hobbies & storage w/ the SPACIOUS 4-CAR GARAGE. Incredible value at this price with the professionally finished basement w/ wet bar! The large primary bedroom w/vaulted ceilings has a 5-piece ensuite bath, DOUBLE WALK-IN CLOSETS & access to the laundry from the ensuite & hallway! The kitchen features a walk-in pantry, soft close cabinetry, double oven, gas range, under-mount sink, a spacious dining area & more! Plenty of finished square footage with the LARGE upstairs loft/flex-space & quality upgrades like the double vanities throughout. Pelican Farms also offers resort-like amenities w/ trails, playgrounds, lakes & beaches & w/ option to purchase memberships to the Raindance or Water Valley pools & golf courses.
Pelican Farms Amenities
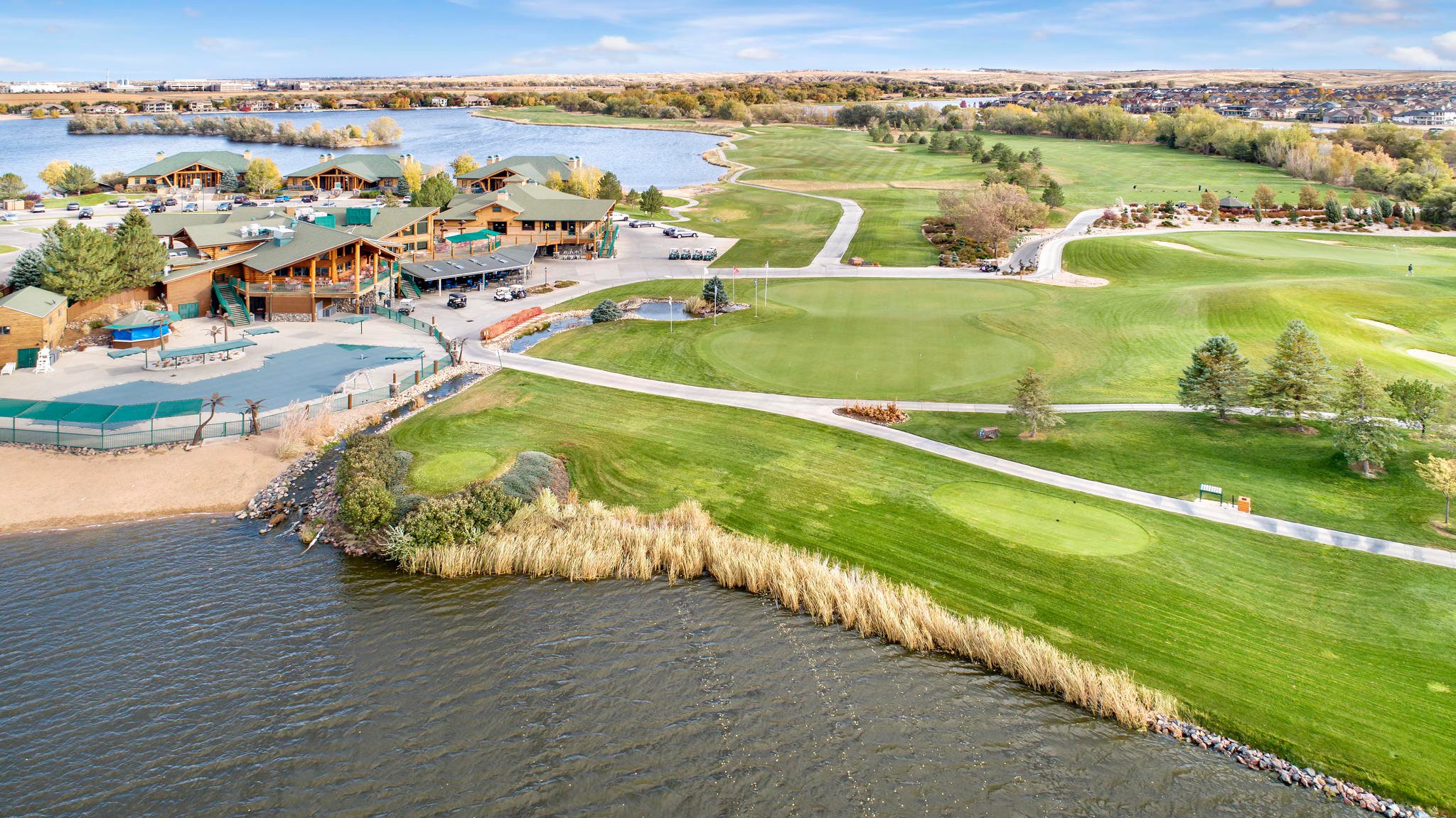
Pelican Farms Amenities
Pelican Farms in Water Valley offers resort-like amenities with trails, playgrounds, lakes & beaches & the option to purchase memberships to the Raindance & Water Valley pools & golf courses.
Video Tour

Image Gallery
Driving Directions
From I-25 & Hwy 34, go North on I-25. Take Exit 259 on to Crossroads Blvd and drive east on Crossroads Blvd. Turn left (north) onto Pelican Farm Rd. Turn left (west) onto Iron Wheel Dr. Turn right (north) onto Honeybee Dr. Turn left (west) onto Tail Water Dr. Home will be on the right.
Documents
Features
















Floor Plan & Measurements
Inclusions/Exclusions
Inclusions: window coverings (blinds, curtains & rods), gas range, double oven, dishwasher, refrigerator, bar refrigerator, microwave, garage door opener(s), smoke alarm(s)
Exclusions: washer, dryer, all garage storage racks, mechanical room storage racks, sellers personal property
Details
General Features
Type Legal Conforming, Contemporary/Modern
Style 2 Story
Baths 3 Full; 1 Half
Acreage 0.21 Acres
Lot Size 9,000 SqFt
Zoning Res
Total 3,326 SqFt ($206/SF)
Finished 3,213 SqFt ($213/SF)
Basement Full Basement, 90%+ Finished Basement, Rough-in for Radon, Sump Pump
Garage 4 Space(s)
Garage Type Attached
Year Built 2017
New Construction No
Construction Wood/Frame, Stone, Composition Siding
Cooling Central Air Conditioning, Ceiling Fan
Heating Forced Air
Roof Composition Roof
Taxes & Fees
Taxes $4,138
Tax Year 2021
1st HOA Fee $350
1st HOA Freq Annually
Metro District Poudre Tech
Metro District Websitehttp://www.poudretechmetro.org
Fee $354 /Annually
2nd Metro District No
Schools
School District Windsor RE-4
Elementary Skyview
Middle/Jr High Windsor
Senior High Windsor
Rooms
Primary Bedroom 14 x 19 (Upper Level)
Bedroom 2 10 x 15 (Upper Level)
Bedroom 3 11 x 11 (Upper Level)
Bedroom 4 12 x 12 (Basement)
Kitchen 13 x 16 (Main Floor)
Living Room 15 x 17 (Main Floor)
Office Study 13 x 15 (Upper Level)
Dining Room 11 x 16 (Main Floor)
Laundry Room 7 x 9 (Upper Level)
Family Room 14 x 21 (Basement)
Note: All room dimensions, including square footage data, are approximate and must be verified by the buyer.
Outdoor Features
Lawn Sprinkler System, Patio, Oversized Garage, Tandem Garage
Lot Features
Evergreen Trees, Deciduous Trees, Level Lot, House Faces West, Within City Limits
Design Features
Eat-in Kitchen, Cathedral/Vaulted Ceilings, Open Floor Plan, Walk-in Closet, Washer/Dryer Hookups, Kitchen Island
Common Amenities
Clubhouse, Tennis, Pool, Play Area, Exercise Room, Common Recreation/Park Area, Hiking/Biking Trails
Fireplace
No Fireplace



