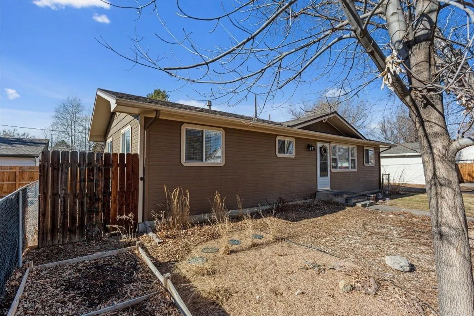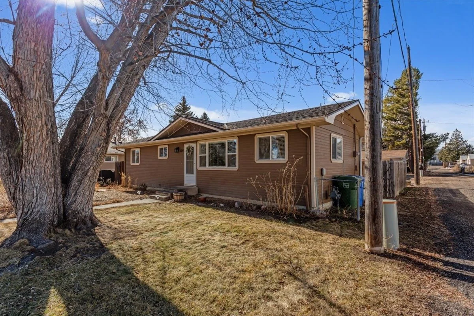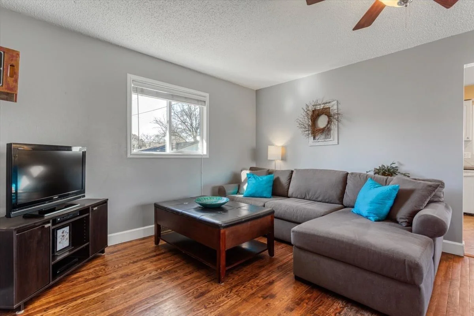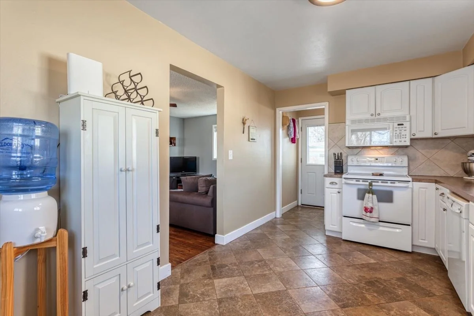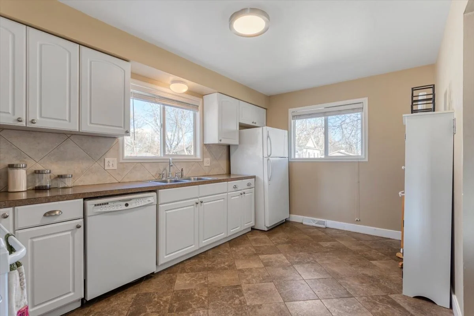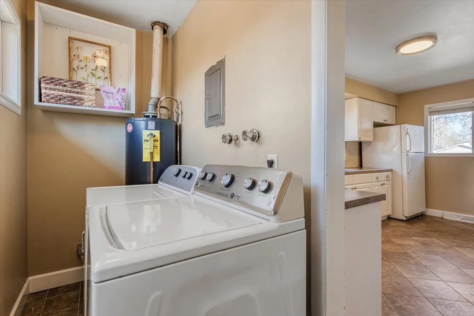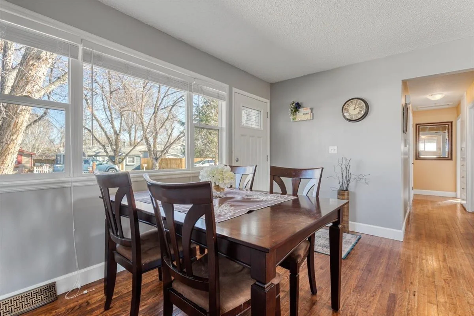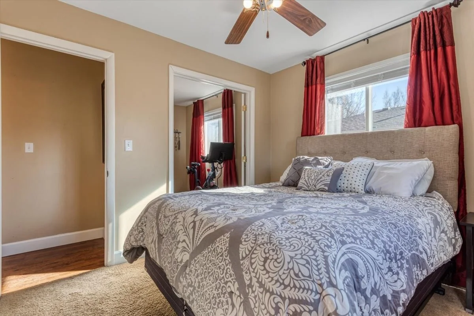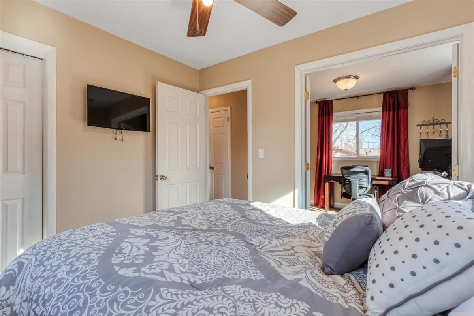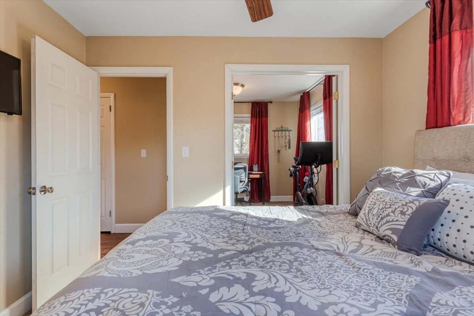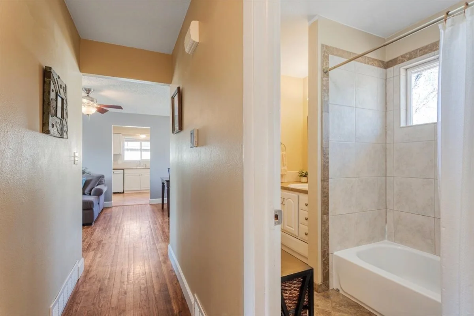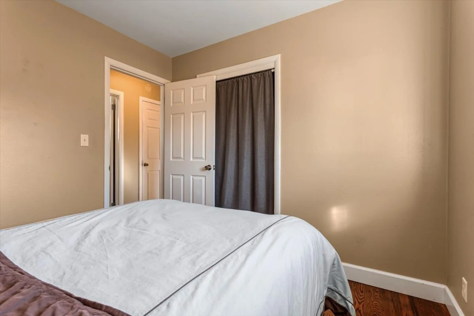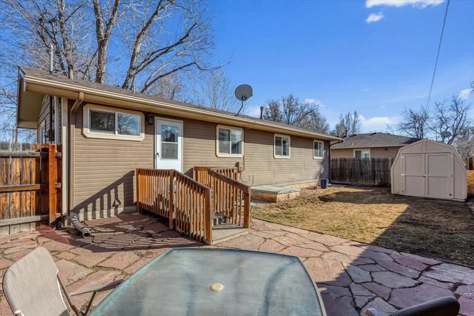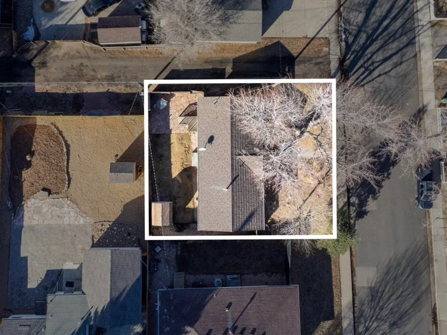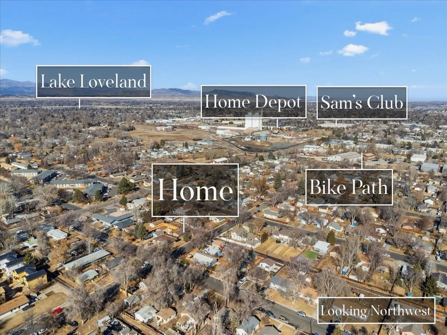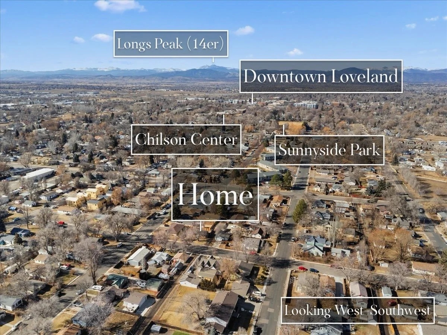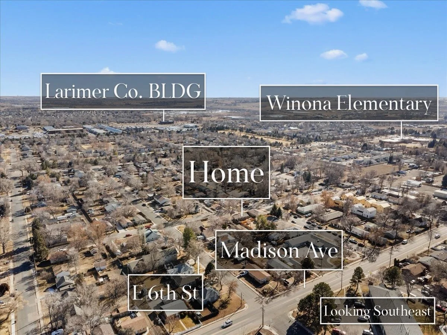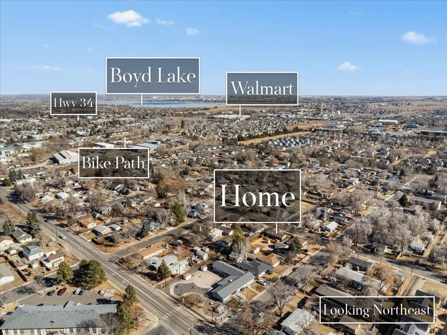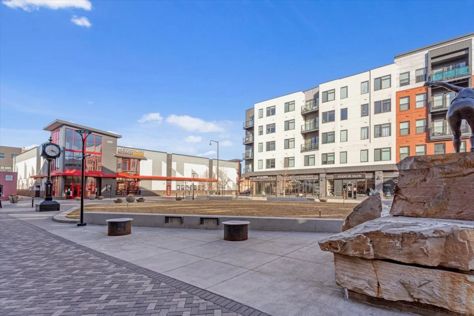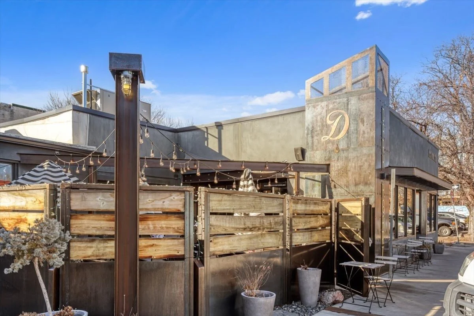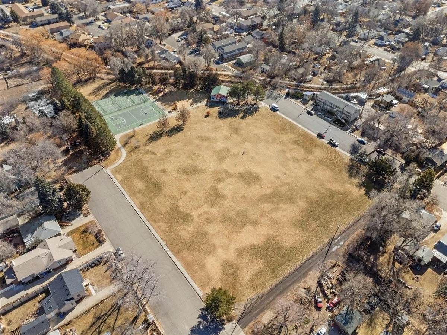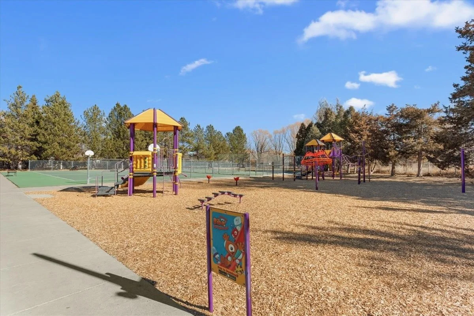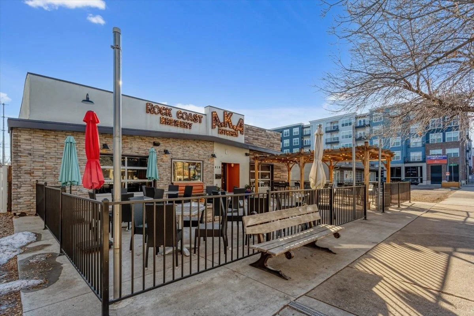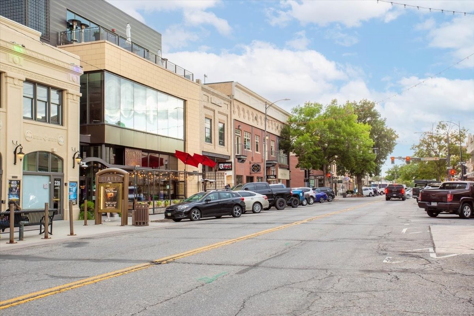Charming & Move-In Ready Home!
Enjoy incredible value with this single-story home, offering spacious living, modern updates, and no HOA or metro taxes. Perfect as a primary residence or investment opportunity!
List Price: $375,000
Sold Price: $375,000
IRES MLS# 1026252
STATUS: Sold
Timeline
February 12, 2025… Coming Soon
February 14, 2025… Active
February 20, 2025… Active/Backup
March 27, 2025… Sold
🛏 3 Bedrooms
🚽 1 Bathroom
🧑🍳 Spacious Kitchen
📍 Prime Downtown Location
Move-in ready, single-story ranch home offering incredible value and priced to sell! No HOA fees and no metro taxes mean lower monthly costs and fewer restrictions, making this a fantastic home or investment property. Step inside to a bright and spacious living room & dining area with abundant natural light and durable hard-surface flooring. The kitchen boasts ample cabinetry, generous counter space, and plenty of storage, making meal prep or entertaining a breeze. A versatile bonus room attached to the primary bedroom offers endless possibilities—home office, gym, craft room, nursery, or kids’ playroom. Want a more traditional third bedroom? Reconfigure the doorways for its own private entrance. The laundry room doubles as a mudroom, ideal for messy boots or muddy paws. Outside, a fully fenced backyard is perfect for pets and includes a storage shed for all your tools and gear. Major updates include a new furnace in 2017, central A/C installed in 2017, and a durable metal shingle roof installed in 2016, designed to outlast the typical asphalt shingle with superior resistance to cracking and warping. Located in an established neighborhood on a quiet street on the East side of downtown Loveland, this home is near the city bike path and Sunnyside Park, featuring pickleball courts, a playground, and a large grassy field. Enjoy quick access to downtown restaurants, shopping, and entertainment. Commuting is easy with nearby Hwy 34, Hwy 287, and CO 402 for direct access to I-25. A great opportunity at an unbeatable price—don’t miss out! FINANCING OPTIONS: Cash, Conventional, FHA, VA, 1031 Exchange.
Image Gallery
Video Tour
Location
From Hwy 34 & N Boise Ave. Turn left (South) onto N. Boise Ave. Turn right (West) onto E 6th St. Turn left (South) onto Albany Avenue. The home will be on your right side.
Open Houses
There are no open houses scheduled at this time.
Open house times are subject to change. Please check back here for the most accurate schedule.
Documents
Additional documents are available for licensed brokers on IRES, MLS.
Floor Plan & Measurements
Inclusions/Exclusions
Inclusions: window blinds, curtains & rods, electric range/oven, dishwasher, refrigerator, microwave, satellite dish, disposal, smoke alarms, backyard shed
Exclusions: seller’s personal property, clothes washer, clothes dryer
Details
General Features
Type Cottage/Bung, Legal Conforming, Contemporary/Modern
Style 1 Story/Ranch
Baths 1 Full
Acreage 0.09 Acres
Lot Size 3,779 SqFt
Zoning R3e
Total 925 SqFt
Finished 925 SqFt
Basement Crawl Space, Retrofit for Radon
Garage 0 Space(s)
Garage Type None
Year Built 1964
New Construction No
Construction Wood/Frame, Composition Siding
Cooling Central Air Conditioning, Ceiling Fan
Heating Forced Air, Humidifier
Roof Metal Roof
Taxes & Fees
Taxes $1,375
Tax Year 2024
Metro District No
Schools
School District Thompson R2-J
Elementary Winona
Middle/Jr High Bill Reed
Senior High Mountain View
Rooms
Primary Bedroom 9 x 11 (Main Floor)
Bedroom 2 9 x 9 (Main Floor)
Bedroom 3 9 x 11 (Main Floor)
Kitchen 9 x 15 (Main Floor)
Living Room 12 x 13 (Main Floor)
Dining Room 8 x 12 (Main Floor)
Laundry Room 4 x 9 (Main Floor)
Note: All room dimensions, including square footage data, are approximate and must be verified by the buyer.
Outdoor Features
Patio
Lot Features
Deciduous Trees, Level Lot, House Faces East, Within City Limits
Design Features
Eat-in Kitchen, Open Floor Plan, Washer/Dryer Hookups, Wood Floors
Accessibility
Level Lot, No Stairs, Main Floor Bath, Main Level Bedroom, Main Level Laundry
Fireplace
No Fireplace


