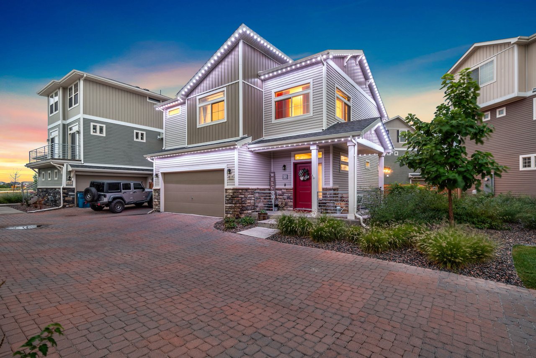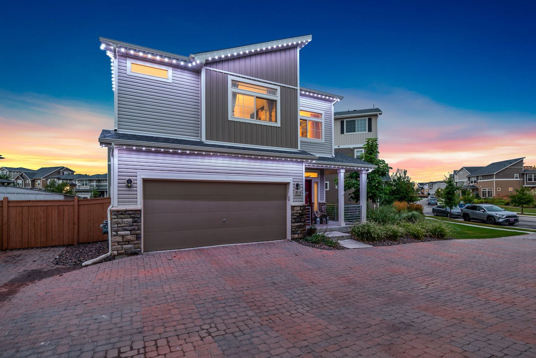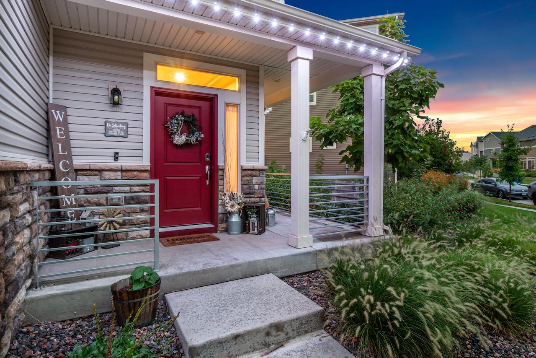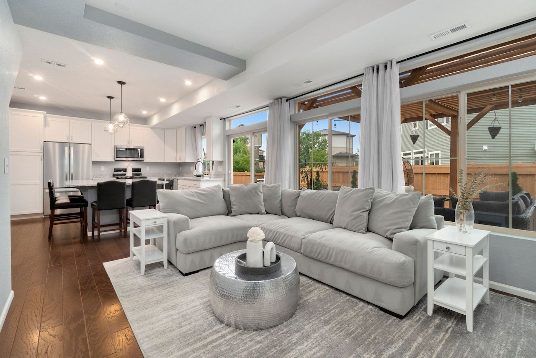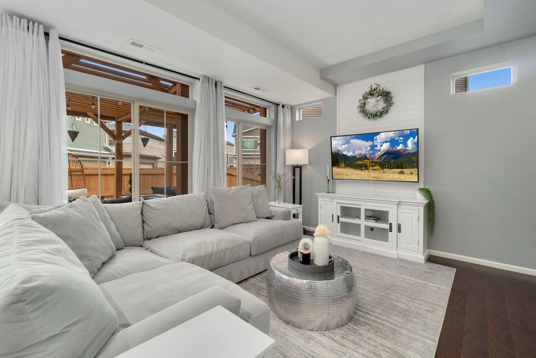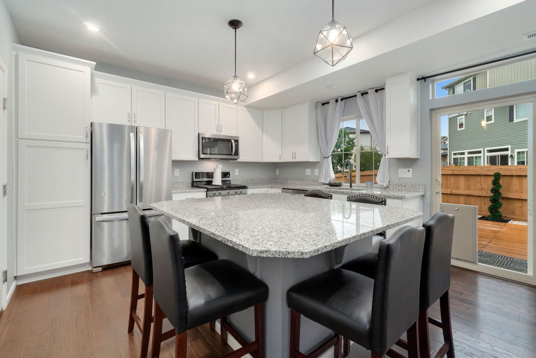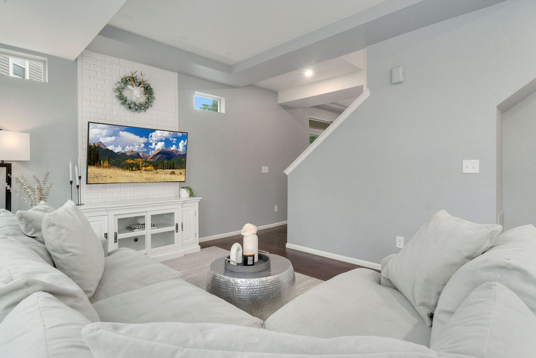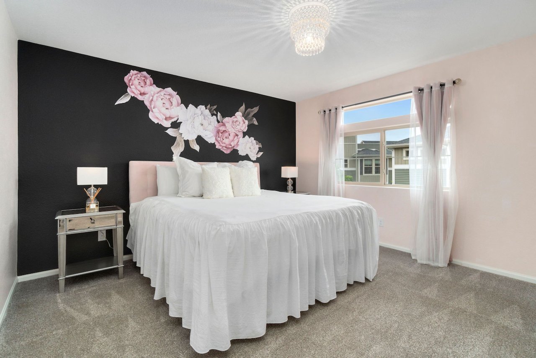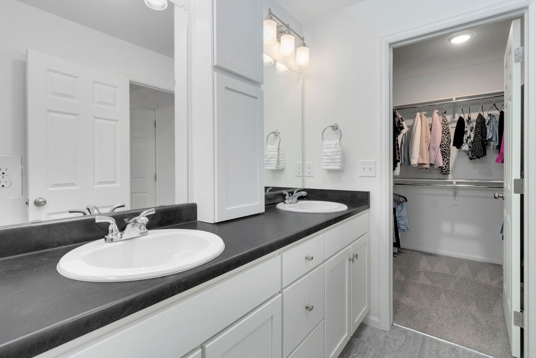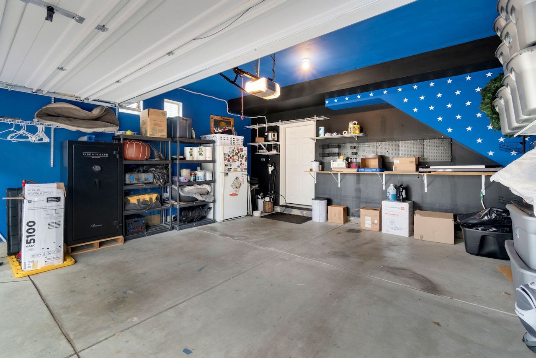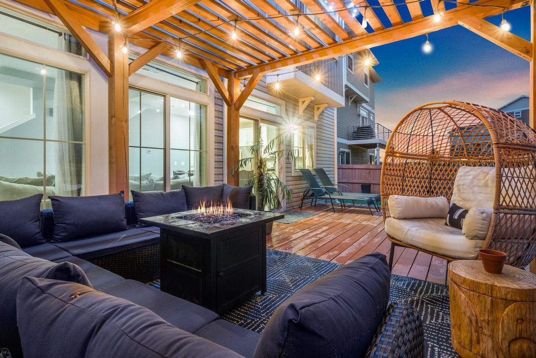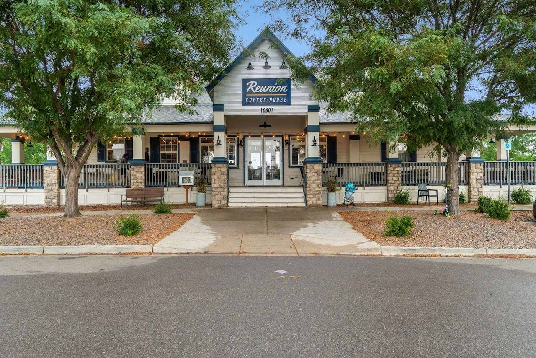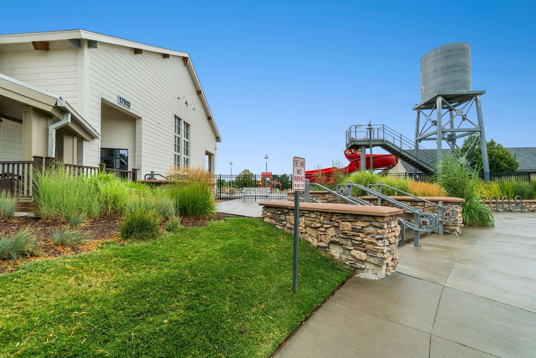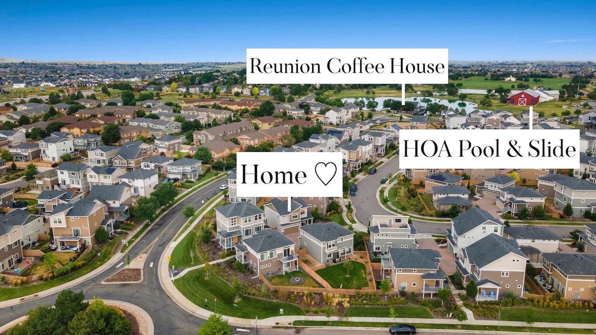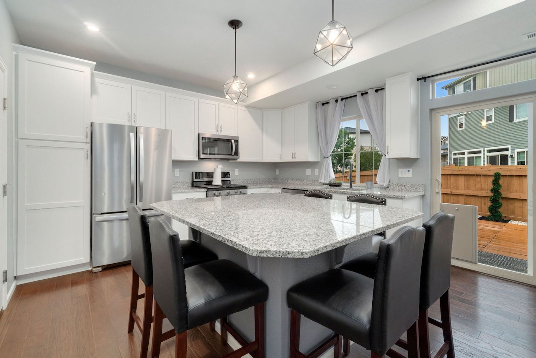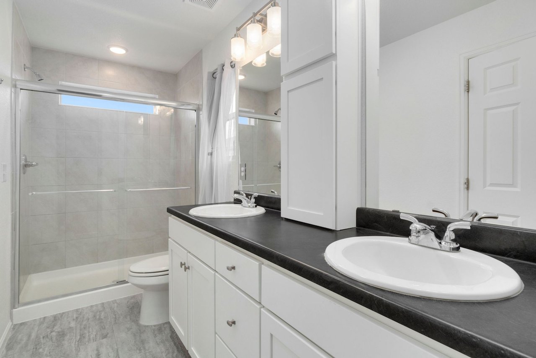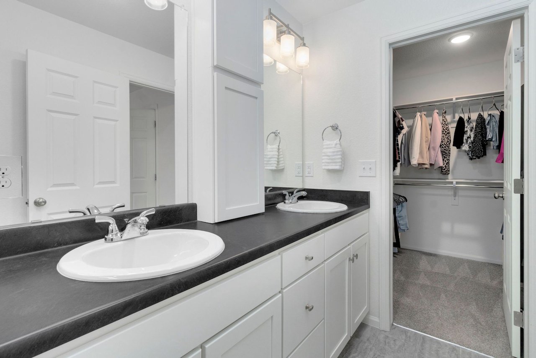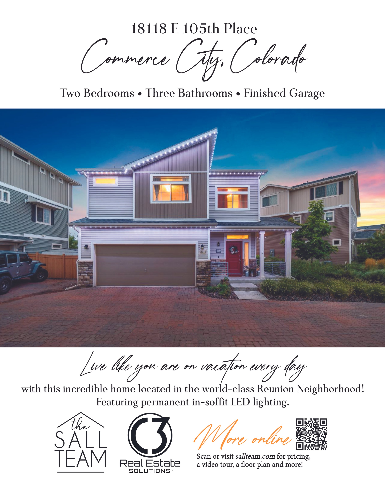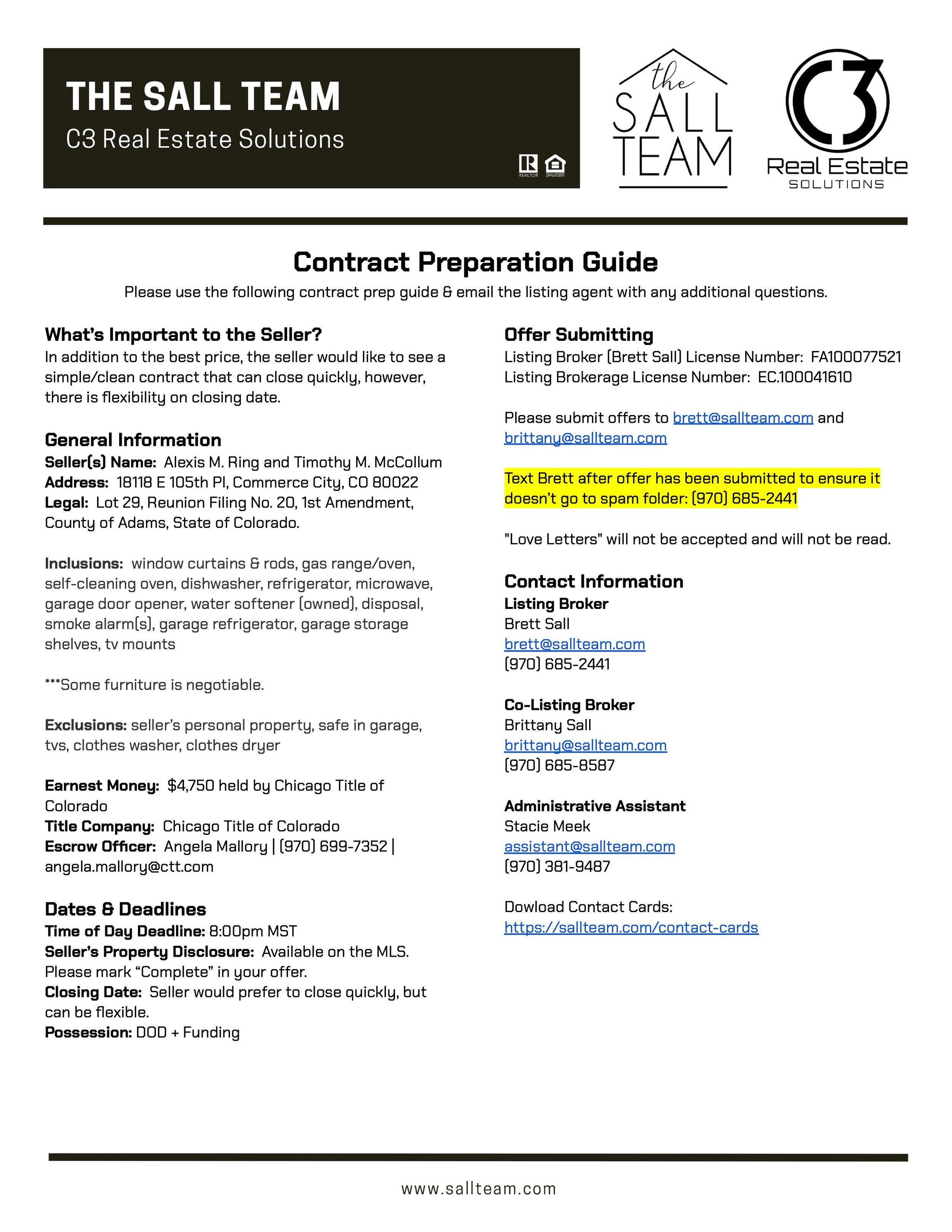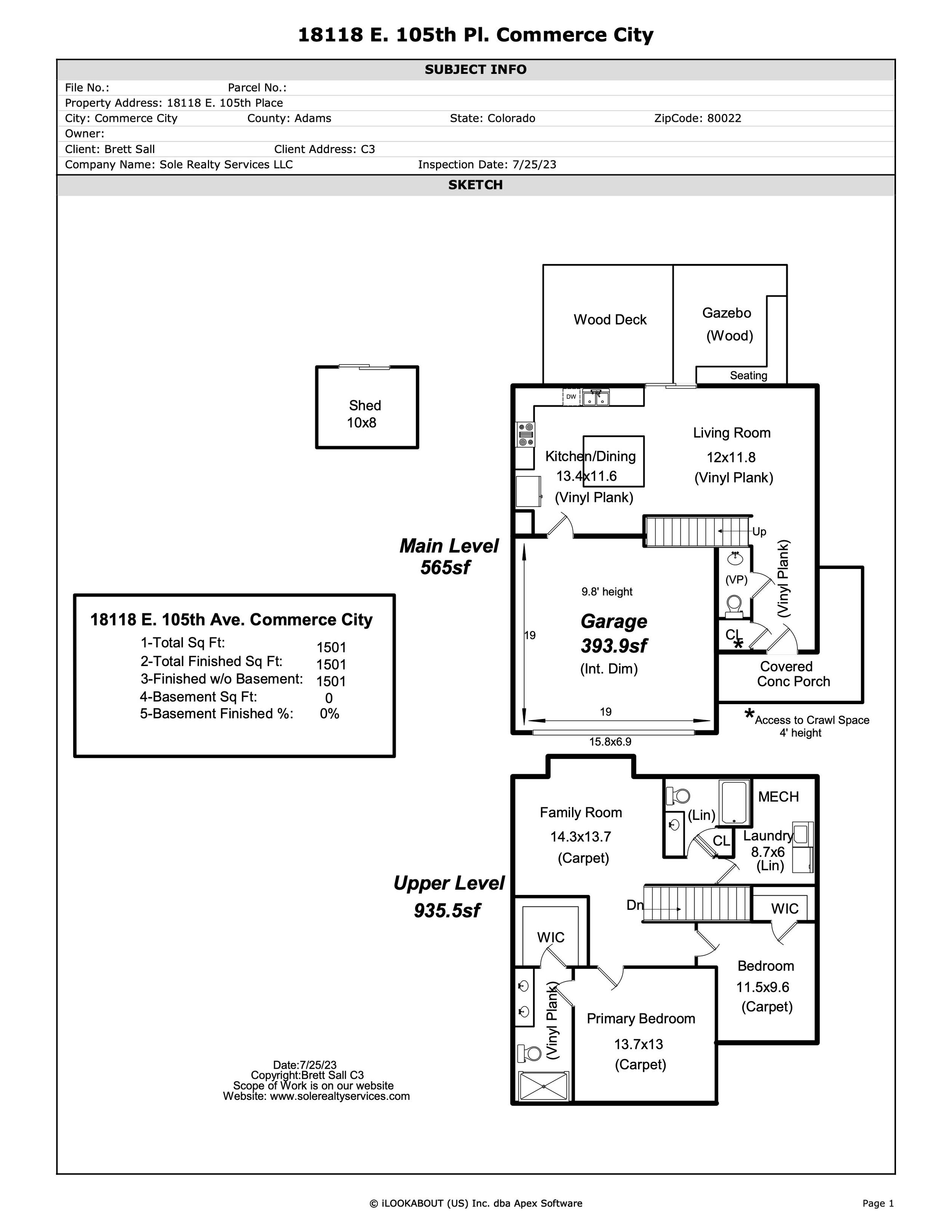Live like you are on vacation every day with this incredible home located in the world-class Reunion Neighborhood!
Featuring permanent in-soffit LED lighting.
List Price: $465,000
Sold Price: $460,000
IRES MLS# 995865
REcolorado MLS# 6127394
STATUS: SOLD
Timeline
September 7, 2023… Coming Soon
September 8, 2023… Active
November 3, 2023… From $475,000 to $474,900
January 3, 2024… From $474,900 to $465,000
January 12, 2023… Active/Backup
February 28, 2024… Sold
🛏 2 Bedrooms
🚽 3 Bathroom
🎄 In-soffit LED lighting
🌳 Maintenance-Free Yard
🛋️ Designer Touches
⛹️♂️ World-Class Reunion Neighborhood
Live like you are on vacation every day with this incredible home located in the world-class Reunion Neighborhood! It features RESORT-STYLE LIVING AND AMENITIES, including two pools, a basketball court, gym, park, pond, walking paths, and a perfectly convenient coffee shop located right in the neighborhood. Once you are done at the pool, let the good times continue in your serene backyard! This home features PERMANENT IN-SOFFIT HOLIDAY LIGHTING + an exceptionally LARGE LOT SIZE for the carriage style home with room for the large shed, beautiful pergola, deck, and maintenance-free turf for Fido to enjoy! It is an incredible VALUE compared to building new with window coverings included and the magazine-like landscaping design already taken care of. The designer touches throughout, stylish paint colors and finishes make this home WAY ABOVE BUILDER-GRADE. The light and bright kitchen showcases a huge center island with beautiful cabinetry and countertops. The open concept flows perfectly into the living room with floor-to-ceiling windows and a custom built-in focal point, adding even more charm to the home + the main level comes WIRED FOR SURROUND SOUND! The two-car garage is FINISHED, PAINTED, AND READY FOR YOUR ELECTRIC VEHICLE WITH 220V installed and ready to go! Upstairs includes the primary en-suite, large laundry room, second bedroom, and a spacious loft space that could be used for an office/family room/hobby space or simply ADD A WALL TO CREATE A THIRD BEDROOM. With all that Colorado offers for outdoor recreation, who wants to spend their weekends on yard work?! Take back your free time, as THIS CARRIAGE HOUSE IS MAINTENANCE-FREE, with all of the front yard landscaping and snow removal taken care of for you! The location of this neighborhood is unmatched - it’s a quick commute to the Denver Tech Center, DIA, Downtown Denver, I-25, and beyond! Be here NOW - it’s time to live the good life!
Image Gallery
Video Tour
Aerial 360° View
360° View
Location & Directions
From E 104th Ave & Walden St: Go North on Walden St. At the traffic circle, take the 2nd exit to stay on Walden St. Turn left onto E 106th Ave. Turn left onto Waco St. Waco St. turns right and becomes E 105th Pl. The home is on your left.
Open Houses
There are no open houses scheduled at this time.
*Open house times are subject to change. Please check back here for the most accurate schedule.
Documents
Additional documents are available for licensed brokers on IRES, MLS & REColorado, MLS.
Metro District Documents
A copy of recently pulled metro district documents are available upon request.
Features
Floor Plan & Measurements
Inclusions/Exclusions
Inclusions: window curtains & rods, gas range/oven, self-cleaning oven, dishwasher, refrigerator, microwave, garage door opener, water softener (owned), disposal, smoke alarm(s), garage refrigerator, garage storage shelves, tv mounts
***Some furniture is negotiable.
Exclusions: seller’s personal property, safe in garage, tvs, clothes washer, clothes dryer
Details
General Features
Type Legal Conforming, Contemporary/Modern
Style 2 Story
Baths One Full, One 3/4, One 1/2
Acreage 0.11 Acres
Lot Size 4,978 SqFt
Zoning Res
Total 1,501 SqFt
Finished 1,501 SqFt
Basement Crawl Space, Radon Unknown
Garage 2 Space(s)
Garage Type Attached
Year Built 2019
New Construction No
Construction Wood/Frame, Vinyl Siding
Cooling Central Air Conditioning
Heating Forced Air
Roof Composition Roof
Taxes & Fees
Taxes $6,297
Tax Year 2022
Metro District Reunion Metropolitan District
Website https://reunionco.com/districtinformation/hoa/
Fee $65 /Monthly
2nd Metro District North Range M.D. #2
Website https://msihoa.com/welcome/
Fee $110 /Quarterly
Schools
School District Brighton Dist 27J
Elementary Reunion Elementary
Middle/Jr High Otho Stuart
Senior High Prairie View
Rooms
Primary Bedroom 13 x 14 (Upper Level)
Bedroom 2 10 x 12 (Upper Level)
Kitchen 12 x 13 (Main Floor)
Living Room 12 x 12 (Main Floor)
Laundry Room 6 x 9 (Upper Level)
Family Room 14 x 14 (Upper Level)
Note: All room dimensions, including square footage data, are approximate and must be verified by the buyer.
Outdoor Features
Patio, Deck
Lot Features
Corner Lot, Evergreen Trees, Deciduous Trees, Level Lot, House/Lot Faces NE
Design Features
Eat-in Kitchen, Open Floor Plan, Washer/Dryer Hookups, Wood Floors, Kitchen Island
Common Amenities
Clubhouse, Pool, Play Area, Exercise Room, Common Recreation/Park Area, Hiking/Biking Trails


