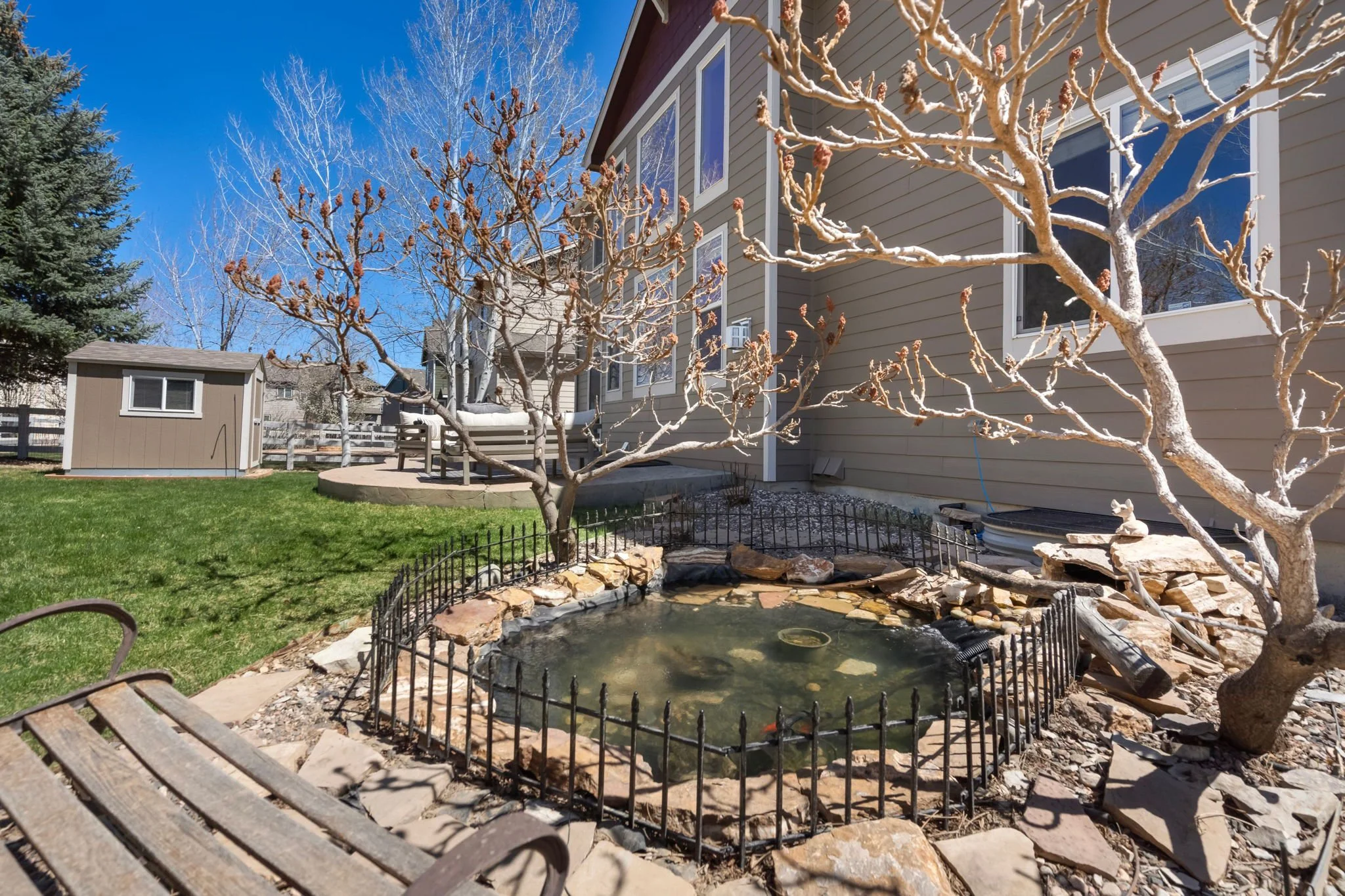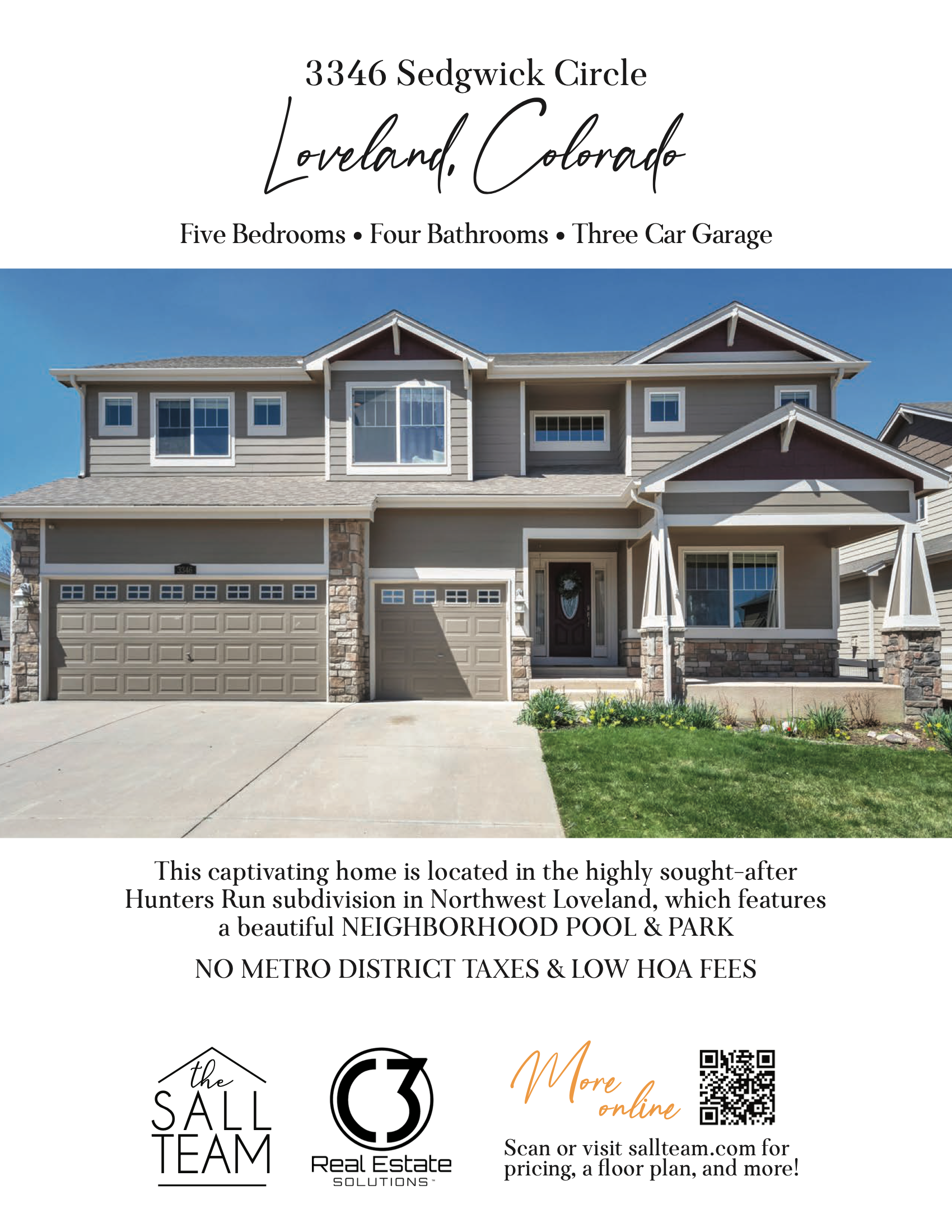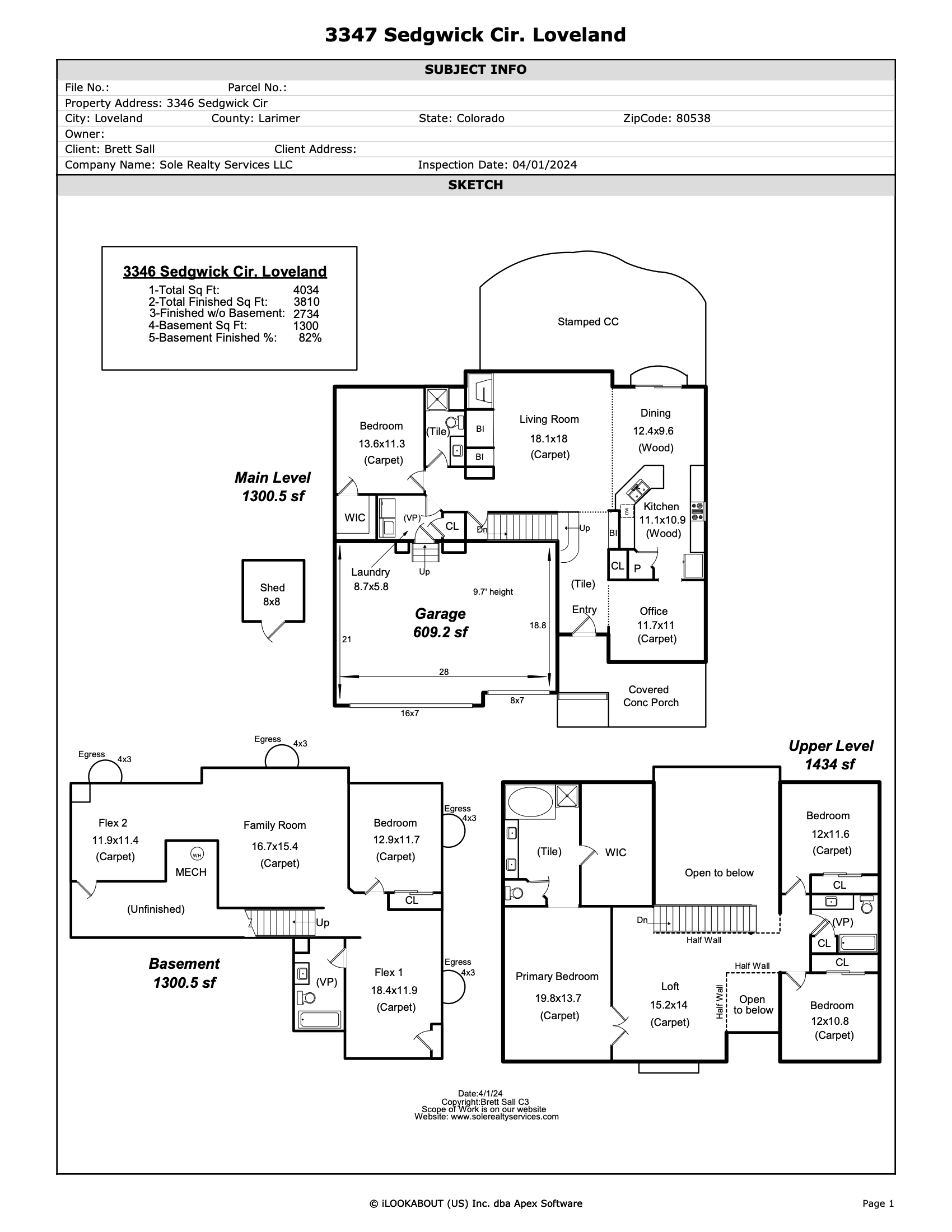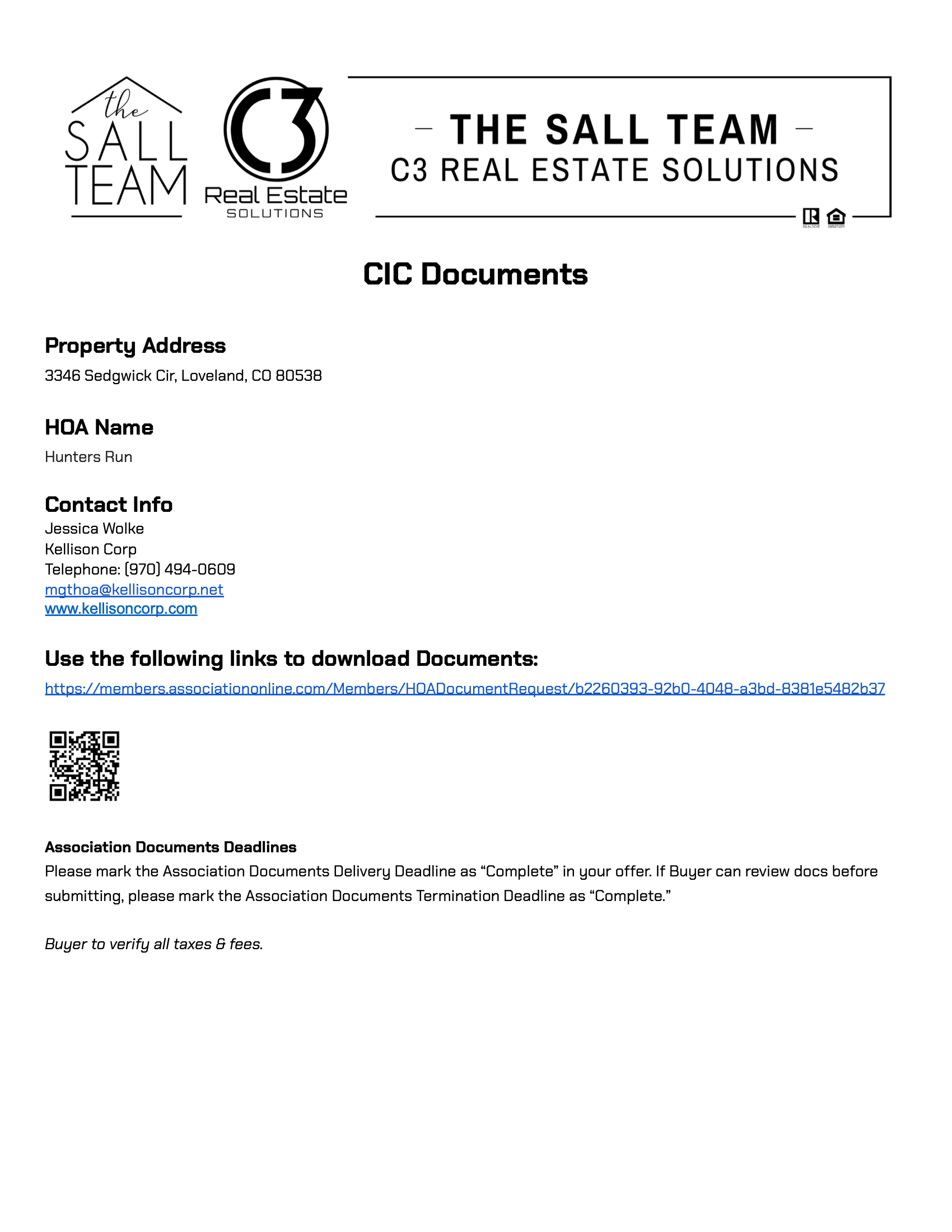This captivating home is located in the highly sought-after Hunters Run subdivision in Northwest Loveland, which features a beautiful NEIGHBORHOOD POOL & PARK!
NO METRO DISTRICT TAXES & LOW HOA FEES
List Price: $725,000
Sold Price $752,000
IRES MLS# 1007429
STATUS: Sold
Timeline
April 18, 2024… Coming Soon
April 19, 2024… Active
April 22, 2024… Active/Backup
May 7, 2024… Sold
🛏 5 Bedrooms
🚽 4 Bathrooms
🚗 3 Car Garage
🎱 Finished Basement
⛱️ Neighborhood Pool
🏃 Backs to Green Belt & Walking Trail
Listing Description
OPEN HOUSES 12-2pm on Sat 4/20 & 10am-1pm on Sun 4/21. NO METRO DISTRICT TAXES & LOW HOA FEES. This captivating home is located in the highly sought-after Hunters Run subdivision in Northwest Loveland, which features a beautiful NEIGHBORHOOD POOL & PARK! This impressive property boasts five bedrooms, four bathrooms, & over 3,800 sqft of finished living space, including a FINISHED BASEMENT. The meticulously landscaped lot backs to a greenbelt, a walking path & beautiful foothills views. The backyard has a lovely Koi Pond, a garden shed, & a generous outdoor space, perfect for relaxing or hosting gatherings. As you step inside, you’ll be greeted by a thoughtful floor plan, including a main-level office that could function as a formal dining room. The layout also includes main-level laundry & a main-level guest bedroom, allowing privacy & comfort for your visitors. The heart of the home offers abundant natural light & is adorned with a living area that opens to a large kitchen with granite countertops, high-end SS appliances, plenty of cabinet space, & a pantry. The spacious upper-level primary bedroom features an enormous walk-in closet & a 5-piece ensuite bathroom with a large double vanity & a soaker tub. The BONUS LOFT can be used as a play area, extra living space, or a second home office. The basement provides another bedroom & bathroom + additional space that can be customized to meet your needs – whether it's for a family room, game room, home theater, or extra storage, the possibilities are endless. The three-car, front-load garage offers ample space for parking vehicles & incredible storage. The location couldn't be more ideal as this home is perfectly situated in a friendly community with top-notch attractions nearby. Outdoor enthusiasts will appreciate the proximity to the city bike bath & Loveland’s premier 64-acre Mehaffey Park + enjoy easy access to Fort Collins, Estes Park & Rocky Mountain National Park. A NEW ROOF is scheduled!
Image Gallery
Video Tour
Location & Directions
From Hwy 34 & Wilson Avenue, go North on Wilson Avenue. Turn left (West) onto W 29th Street. Turn right (North) onto Hudson Drive. Turn left (West) onto Tabernash Drive. Turn left (South) onto Sedgwick Drive. Home is on the right.
Open Houses
There are no open houses scheduled at this time.
*Open house times are subject to change. Please check back here for the most accurate schedule.
Documents
Additional documents are available for licensed brokers on IRES, MLS.
Features
Floor Plan & Measurements
Inclusions/Exclusions
Inclusions: window blinds, gas range/oven, dishwasher, refrigerator, microwave, security system (owned), garage door opener, disposal, smoke alarms, safe in the primary closet, humidifier, stand-up freezer in basement
Exclusions: seller’s personal property & staging props
Details
General Features
Type Legal Conforming, Contemporary/Modern
Style 2 Story
Baths 3 Full | 1 3/4
Acreage 0.19 Acres
Lot Size 8,392 SqFt
Zoning Res
Total 4,034 SqFt
Finished 3,810 SqFt
Basement Full Basement, 90%+ Finished Basement, Rough-in for Radon, Sump Pump
Garage 3 Space(s)
Garage Type Attached
Year Built 2005
New Construction No
Construction Wood/Frame, Stone, Composition Siding
Cooling Central Air Conditioning, Ceiling Fan
Heating Forced Air
Roof Composition Roof
Taxes & Fees
Taxes $2,959
Tax Year 2023
1st HOA Fee $650
1st HOA Freq Annually
Metro District No
Schools
School District Thompson R2-J
Elementary Ponderosa
Middle/Jr High Erwin, Lucile
Senior High Loveland
Design Features
Eat-in Kitchen, Separate Dining Room, Cathedral/Vaulted Ceilings, Open Floor Plan, Walk-in Closet, Loft, Fire Alarm, Washer/Dryer Hookups, Wood Floors, Kitchen Island
Rooms
Primary Bedroom 14 x 20 (Upper Level)
Bedroom 2 11 x 14 (Main Floor)
Bedroom 3 12 x 12 (Upper Level)
Bedroom 4 11 x 12 (Upper Level)
Bedroom 5 12 x 13 (Basement)
Kitchen 11 x 11 (Main Floor)
Great Room 14 x 15 (Upper Level)
Living Room 18 x 18 (Main Floor)
Office Study 11 x 12 (Main Floor)
Dining Room 10 x 12 (Main Floor)
Laundry Room 6 x 9 (Main Floor)
Family Room 15 x 17 (Basement)
Rec. Room 12 x 18 (Basement)
Note: All room dimensions, including square footage data, are approximate and must be verified by the buyer.
Outdoor Features
Lawn Sprinkler System, Storage Buildings, Patio, Oversized Garage
Lot Features
Evergreen Trees, Deciduous Trees, Level Lot, Abuts Public Open Space, House Faces East, Within City Limits
Common Amenities
Pool, Common Recreation/Park Area, Hiking/Biking Trails
Accessibility
Level Lot, Main Floor Bath, Main Level Bedroom, Stall Shower, Main Level Laundry
Fireplace
Gas Fireplace, Living Room Fireplace










































































































