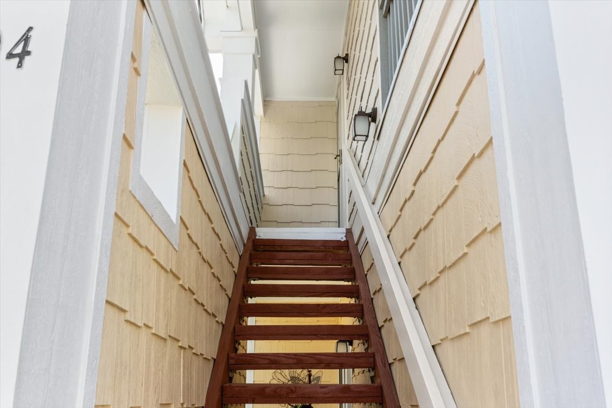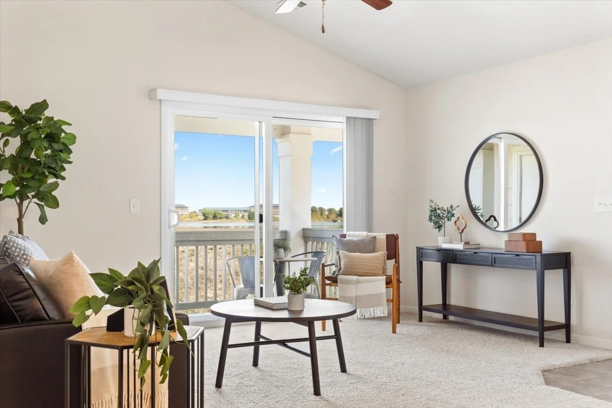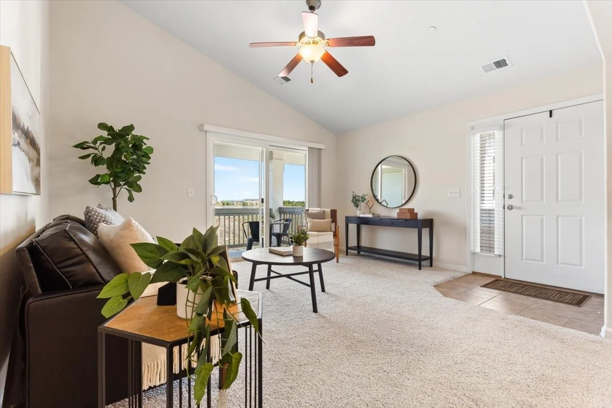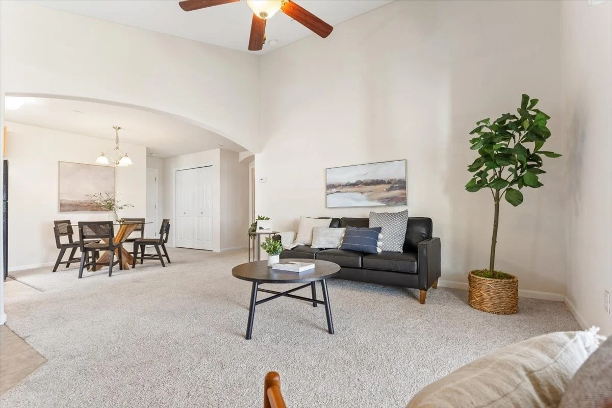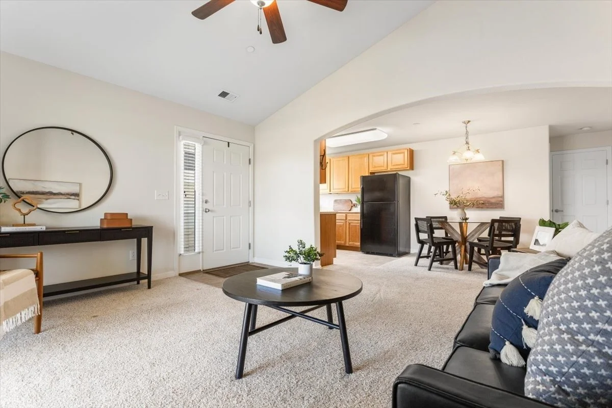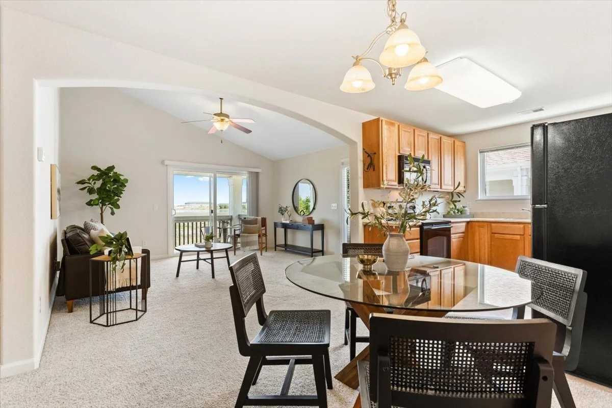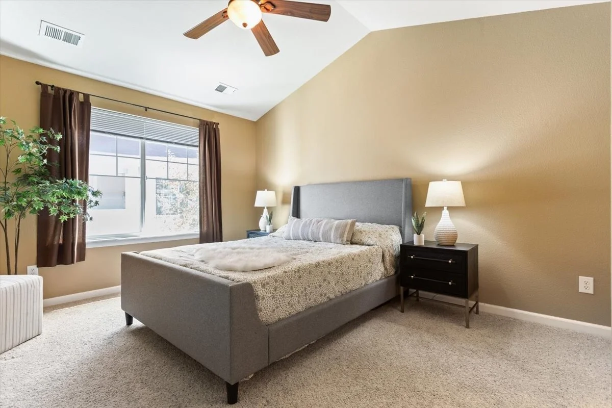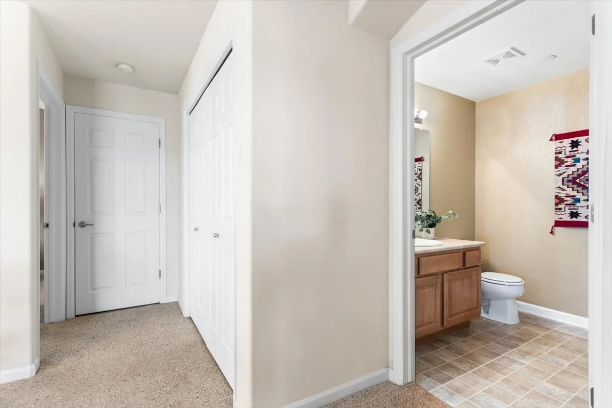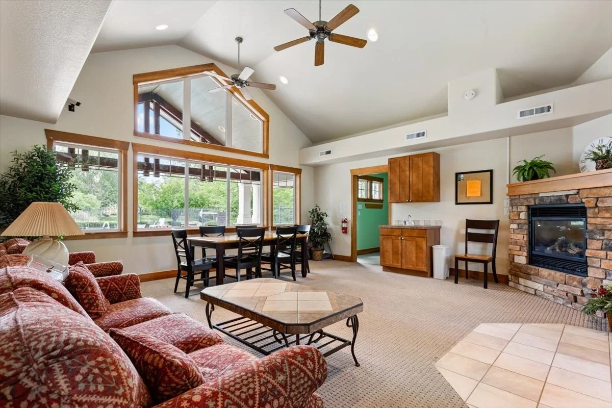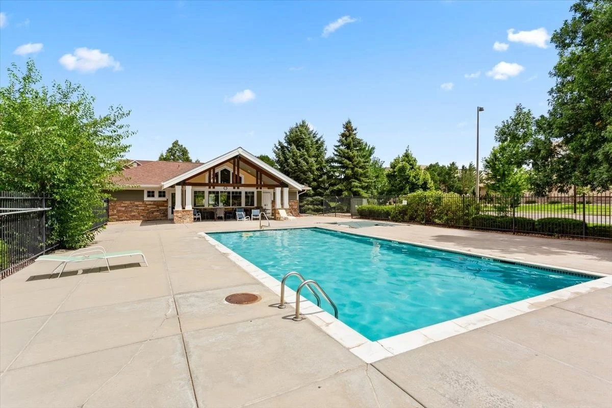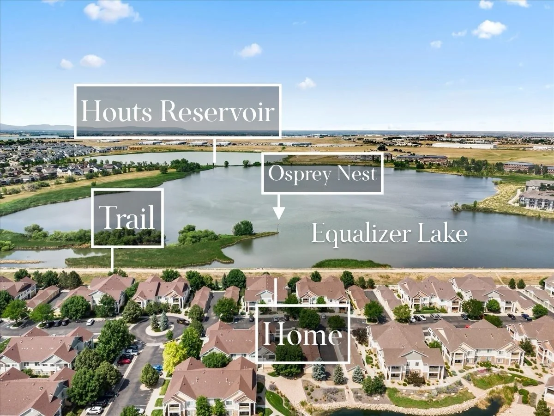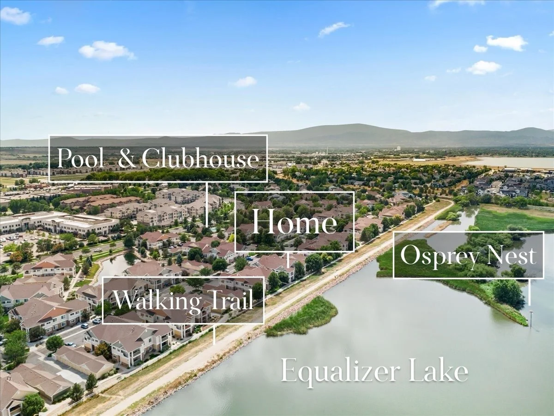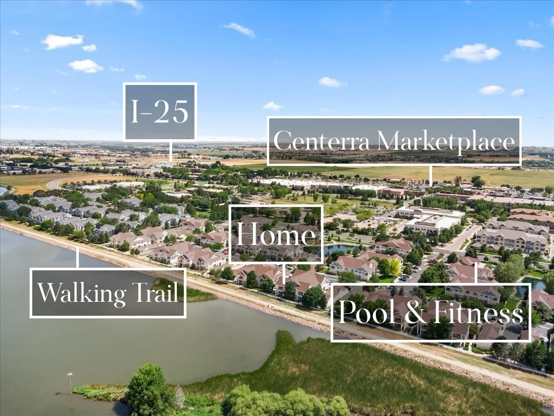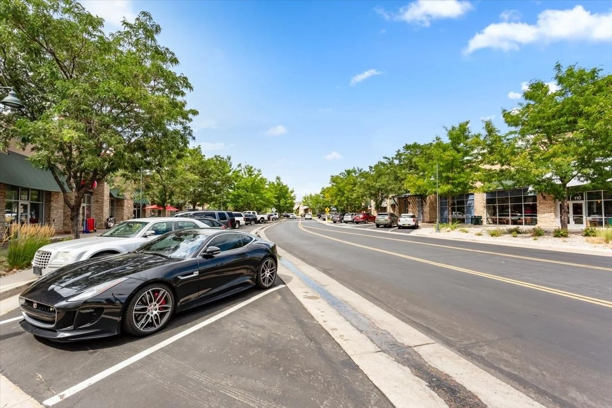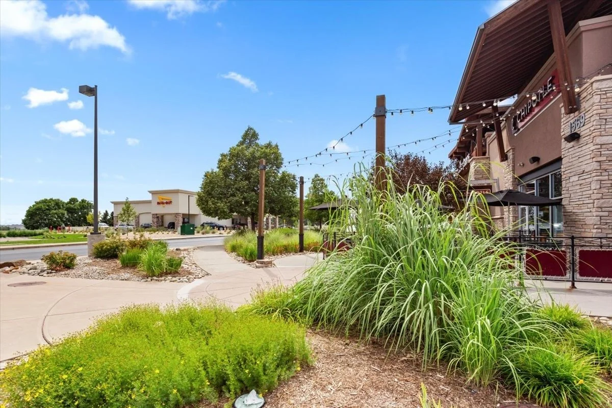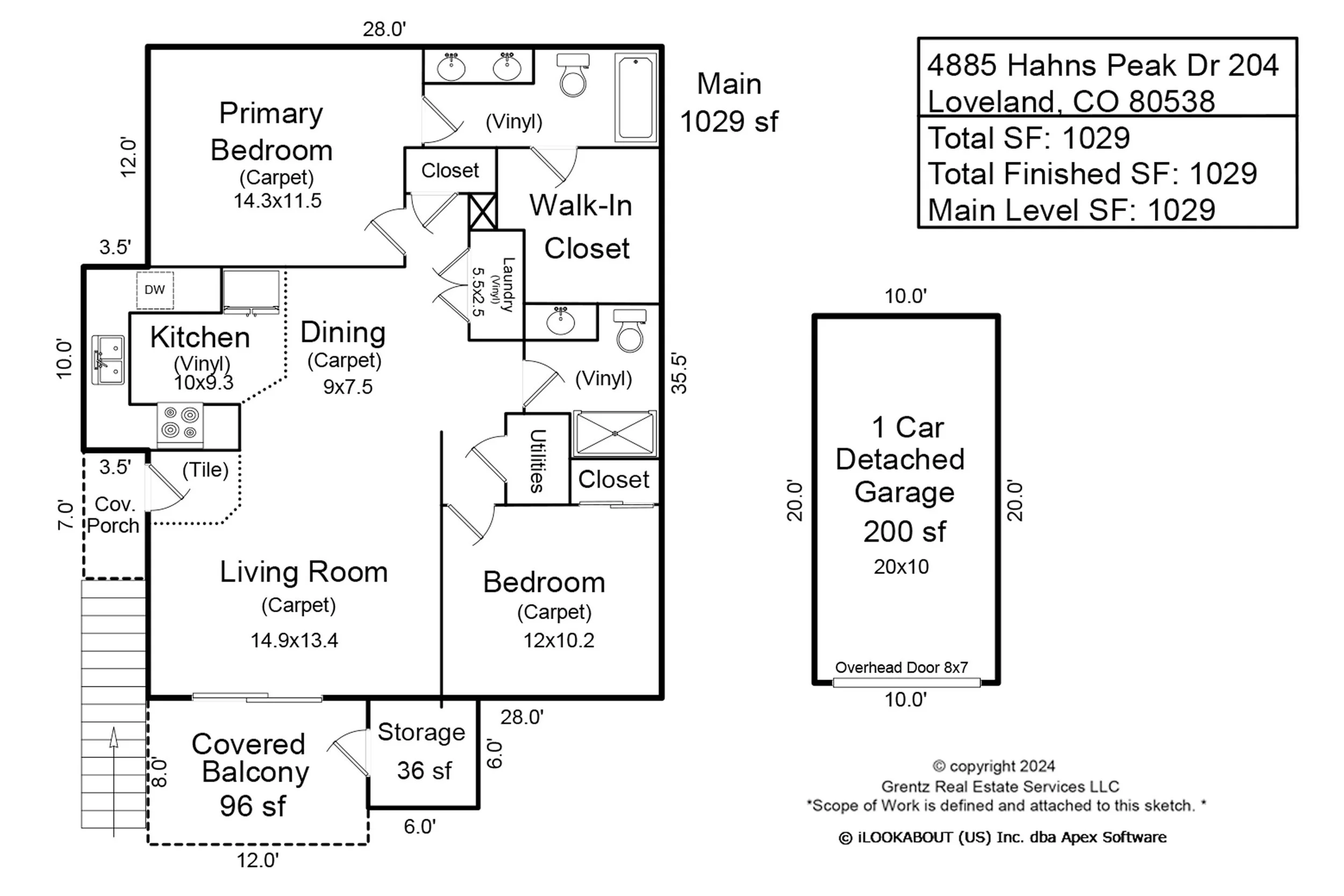Coveted lake & natural area views!
Low maintenance, & incredible amenities come with this stunning & quiet second-floor condo!
List Price: $325,000
Sold Price: $310,000
IRES MLS# 1019918
STATUS: Sold
Timeline
October 3, 2024… Active
October 12, 2024… Active/Backup
October 29, 2024… Sold
🛏 2 Bedrooms
🚽 2 Bathroom
🚗 1 Car Garage + 1 Parking Space
🦅 Views, Views, Views
⬆️ Quiet Upper-Level Unit
Listing Description
Coveted LAKE & NATURAL AREA VIEWS! Low maintenance, & incredible amenities come with this stunning & QUIET SECOND FLOOR CONDO! This spacious home offers 2 bedrooms, 2 bathrooms, & 1,029 finished square feet. As you walk into the main living area, you'll see it is open & inviting, with vaulted ceilings & plenty of natural light! A covered balcony is perfectly positioned off of the living room, providing you with a picture of privacy & tranquility with lake views, including the majestic Osprey fish-eating bird of prey that nests & hunts outside your window! Some of the amazing interior features in this unit include a spacious kitchen with oversized cabinetry, & a large primary bedroom with an ensuite bathroom featuring double vanities + a LARGE WALK-IN CLOSET! With this unit, you have access to a 1-CAR GARAGE (#8) + an additional parking space. The vast amenities include a POOL, HOT TUB, & EXERCISE ROOM. Enjoy maintenance-free living as the HOA fee covers exterior maintenance, including lawn care & snow removal. Water, sewer, & trash are also included with the HOA fee. Outdoor enthusiasts will love the miles of trails around Houts Reservoir & Equalizer Lake + you can easily connect to the City of Loveland's trail system using the newly complete (and paved) Centerra Trail. This home is perfectly located near the Hwy 34 & I-25 corridor with close proximity to Centerra Marketplace, the Promenade Shops, & the Johnstown Plaza for a vast variety of shopping & dining opportunities, including Target, Scheels, & SO MUCH MORE! Also located nearby are the Blue Arena at "The Ranch," & the Medical Center of the Rockies. For a relaxing & scenic mountain drive, go west up the beautiful Big Thompson Canyon to Estes Park & Rocky Mountain National Park for a day in the mountains to see the elk & other wildlife! INVESTORS: Long-term rentals are allowed!
Image Gallery
Video Tour
Location
Hwy 34 & I-25, go West on Hwy 34. Turn North (right) onto Hahns Peak Dr. Take the 2nd exit at the roundabout. Take the 3rd left onto Fall River Dr. Take the 2nd exit at the first roundabout. Take the 1st exit at the second roundabout. The home is on your left.
Open Houses
There are no open houses scheduled at this time.
*Open house times are subject to change. Please check back here for the most accurate schedule.
Documents
Additional documents are available for licensed brokers on IRES, MLS.
Floor Plan & Measurements
Inclusions/Exclusions
Inclusions: window blinds, curtains & rods, electric range/oven, dishwasher, refrigerator, clothes washer, clothes dryer, microwave, garage door opener, 1 garage door remote, smoke alarm(s)
Exclusions: seller’s personal property, staging props
Details
General Features
Type Legal Conforming, Contemporary/Modern
Style 1 Story/Ranch
Description 2nd Floor, Outside Entry
Baths 1 Full | 1 3/4
Zoning P-12
Total 1,029 SqFt
Finished 1,029 SqFt
Basement No Basement, Radon Unknown
Garage 1 Space(s)
Garage Type Detached
Year Built 2006
New Construction No
Construction Wood/Frame, Stone, Composition Siding
Cooling Central Air Conditioning
Heating Forced Air
Roof Composition Roof
Taxes & Fees
Taxes $1,701
Tax Year 2023
1st HOA Fee $362
1st HOA Freq Monthly
Metro District Centerra Metro Dist #2 Bond
2nd Metro District No
Schools
School District Thompson R2-J
Elementary High Plains
Middle/Jr High High Plains
Senior High Mountain View
Rooms
Primary Bedroom 12 x 14 (Main Floor)
Bedroom 2 10 x 12 (Main Floor)
Kitchen 9 x 10 (Main Floor)
Living Room 13 x 15 (Main Floor)
Dining Room 8 x 9 (Main Floor)
Laundry Room 3 x 6 (Main Floor)
Note: All room dimensions, including square footage data, are approximate and must be verified by the buyer.
Outdoor Features
Balcony, Patio, Deck
Lot Features
Abuts Pond/Lake, Abuts Public Open Space, House Faces North, Within City Limits, Lake Front, Waterfront
Design Features
Eat-in Kitchen, Cathedral/Vaulted Ceilings, Open Floor Plan, Walk-in Closet, Fire Sprinklers, Washer/Dryer Hookups
Common Amenities
Clubhouse, Hot Tub, Pool, Exercise Room, Hiking/Biking Trails
Fireplace
No Fireplace



