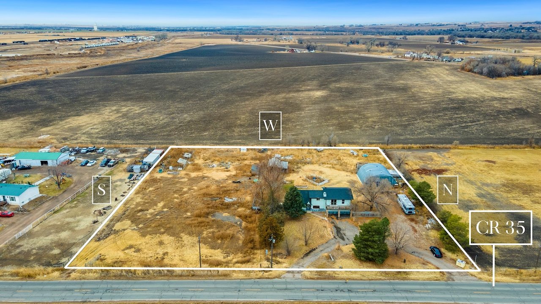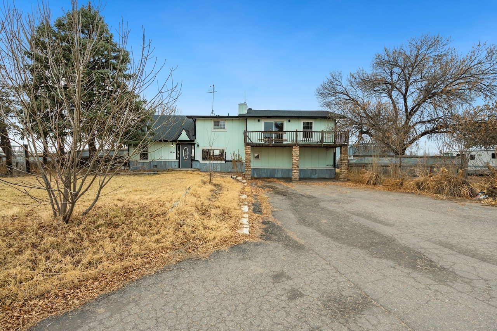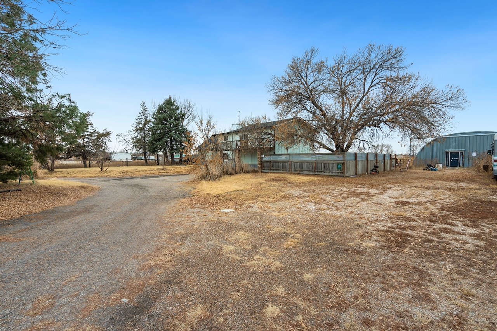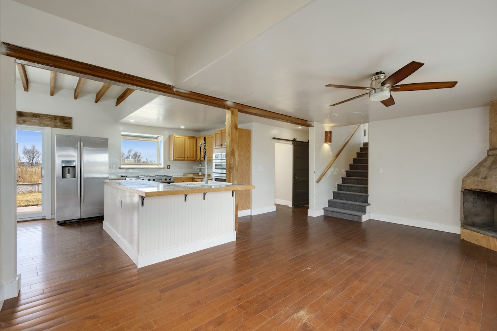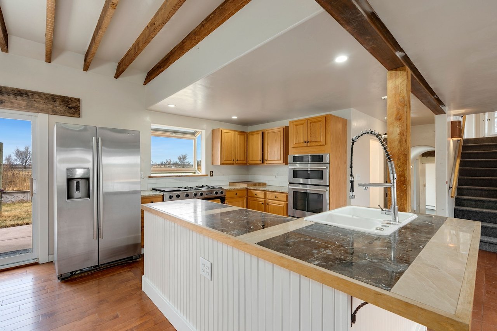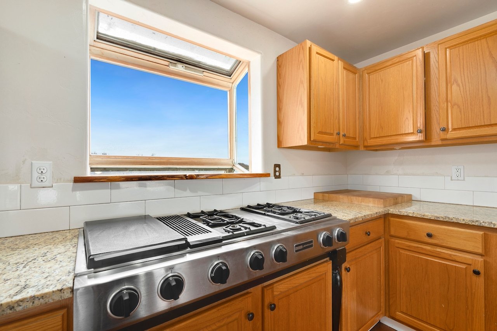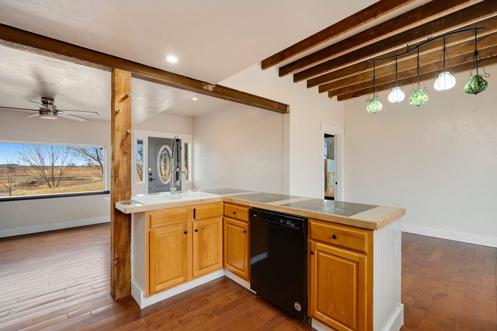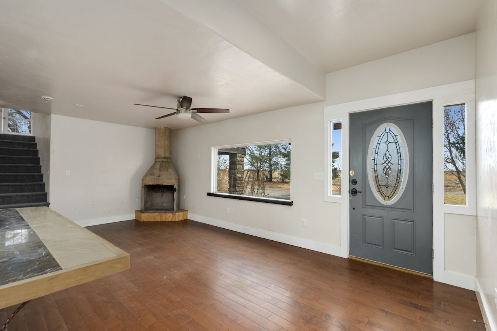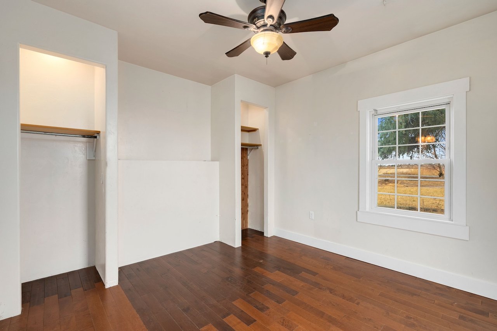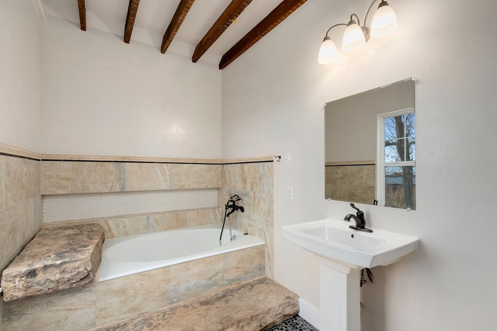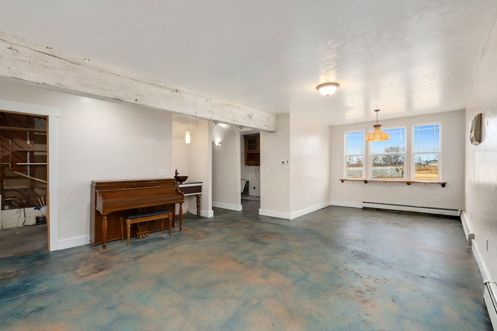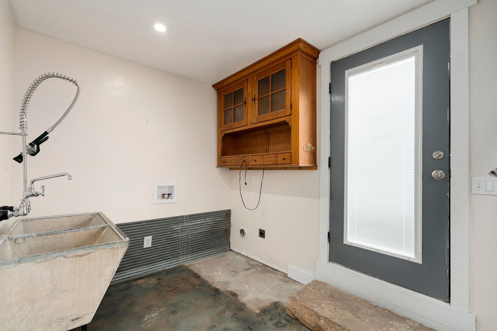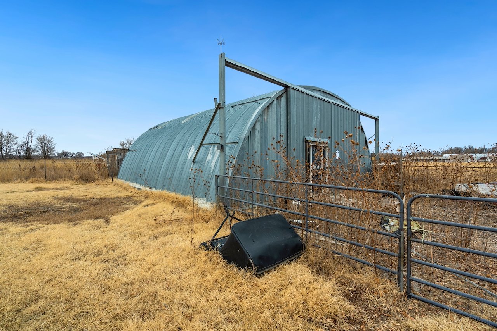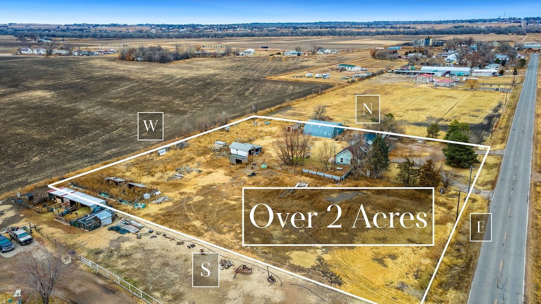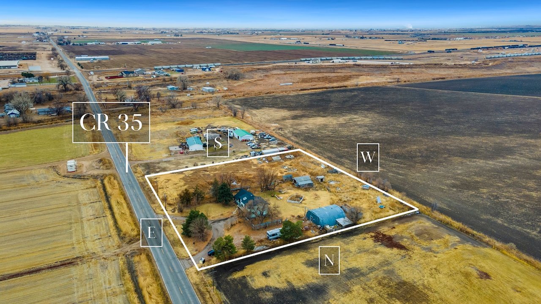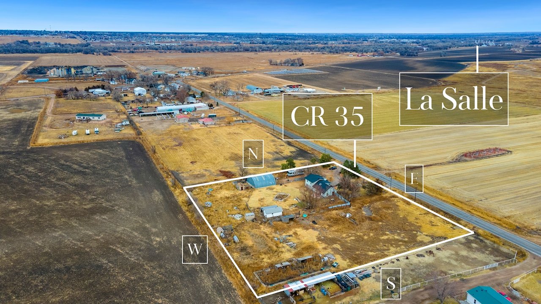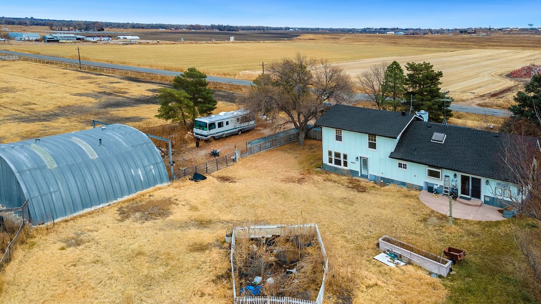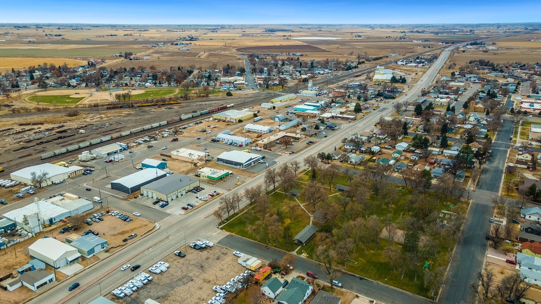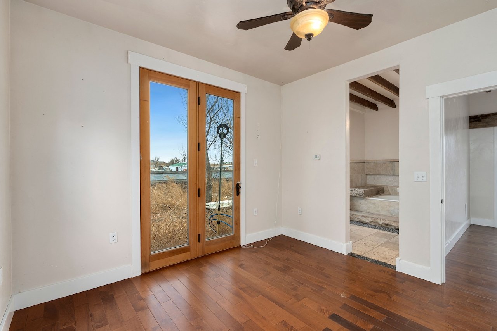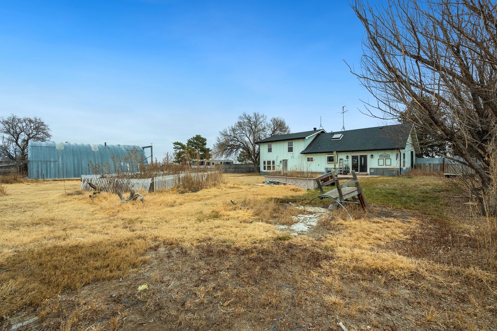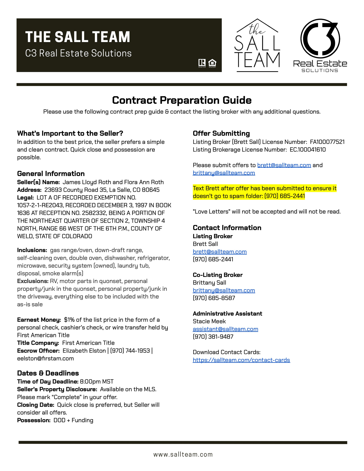Walk into instant equity as this property was appraised in May 2023 for $615,000! Being sold as-is in its current condition, which needs a little TLC, but it is priced accordingly + the sellers are motivated! Don’t let the interest rates hold you back; contact broker to discuss a rate buy-down!
With over 2 acres of land, enjoy plenty of space to store work equipment, park an RV, or create a small hobby farm - dream a little as the opportunities are endless!
Featuring breathtaking mountain views, this little acreage property offers a slice of the quiet country life for its new owners.
List Price: $500,000
Sold Price: $500,000
IRES MLS# 1000775
STATUS: SOLD
Timeline
December 20, 2023… Coming Soon
December 22, 2023… Active
December 27, 2023… Active/Backup
January 19, 2024… Sold
🛏 5 Bedrooms
🖥️ Loft/Flex Space
🚽 2 Bathrooms
🐴 2+ Acres
🚜 AG Zoning
Listing Description
Walk into INSTANT EQUITY as this property was appraised in May 2023 for $615,000! Being sold as-is in its current condition, which needs a little TLC, but it is priced accordingly + the sellers are motivated! Don't let the interest rates hold you back; contact broker to discuss a rate buy-down! Cash & conventional financing only. With 2+ acres, enjoy plenty of space to store work equipment, park an RV, or create a small hobby farm (already mostly fenced) - dream a little as the opportunities are endless! Featuring breathtaking MOUNTAIN VIEWS, this little acreage property offers a slice of the quiet country life for its new owners. This historic home, originally built in 1908, was once the Dent, CO train depot before it was moved to its current location in the early 1970s by the original owner, who retired from the railroad. An addition was made to the home in 1973, shortly after it had been moved. There is an exhibit related to the home in the Colorado History Museum in Denver. The property was gutted in 2016 & flood mitigation efforts were made in 2017 after being flooded in 2014 (see property brochure & seller's property disclosure for more info). Some updates include NEW SIDING, NEW ROOF & NEW GUTTERS + a new hot water boiler system, all new plumbing & wiring throughout (including a new 200 Amp Panel), in-floor radiant heat on the main level, upgraded insulation, new french drain & sump pump & more (see property brochure for a full list)! All renovations were done to code with Weld County permits. The parking spaces noted in the MLS are for the quonset shop, which features a double-barrel, wood-burning stove. Conveniently located outside the town of La Salle & just west of Hwy 85, enjoy close proximity & a quick commute to anywhere you need to go in Northern Colorado, including Greeley, I-25, & the Denver Metro Area. Contact broker for a floor plan, a property brochure, & to schedule a private showing.
Image Gallery
Location & Directions
From Hwy 34 & US-85, go South on US-85 toward La Salle. Turn Right (West) on Co. Rd. 394. Turn Left (South) onto Co. Rd. 35. The home is on your right (West) side.
Open Houses
There are no open houses scheduled at this time.
*Open house times are subject to change. Please check back here for the most accurate schedule.
Documents
Additional documents are available for licensed brokers on IRES, MLS.
Features
Floor Plan & Measurements
Inclusions/Exclusions
Inclusions: gas range/oven, down-draft range, self-cleaning oven, double oven, dishwasher, refrigerator, microwave, security system (owned), laundry tub, disposal, smoke alarm(s)
Exclusions: RV, motor parts in quonset, personal property/junk in the quonset, personal property/junk in the driveway, everything else to be included with the as-is sale
Details
General Features
Type Fixer-Upper, Legal Conforming, Contemporary/Modern
Style 2 Story
Baths 1 Full | 1 3/4
Acreage 2.28 Acres
Lot Size 99,317 SqFt
Zoning AG
Total 2,355 SqFt
Finished 1,754 SqFt
Basement No Basement, Crawl Space, Sump Pump
Garage 4 Space(s)
Garage Type Detached
Year Built 1973
New Construction No
Construction Wood/Frame, Composition Siding
Cooling Room Air Conditioner, Ceiling Fan
Heating Baseboard Heat, Radiant Heat
Roof Composition Roof
Taxes & Fees
Taxes $1,394
Tax Year 2022
Metro District No
Schools
School District Weld County RE-1
Elementary Pete Mirich
Middle/Jr High North Valley
Senior High Valley
Accessibility
Main Floor Bath, Main Level Bedroom
Rooms
Primary Bedroom 11 x 11 (Main Floor)
Bedroom 2 9 x 12 (Upper Level)
Bedroom 3 12 x 12 (Upper Level)
Bedroom 4 11 x 14 (Upper Level)
Kitchen 12 x 13 (Main Floor)
Living Room 10 x 20 (Main Floor)
Office Study 9 x 12 (Upper Level)
Dining Room 8 x 11 (Main Floor)
Laundry Room 8 x 11 (Main Floor)
Family Room 13 x 25 (Main Floor)
Rec. Room 10 x 12 (Upper Level)
Note: All room dimensions, including square footage data, are approximate and must be verified by the buyer.
Outdoor Features
Storage Buildings, Deck, Heated Garage, Oversized Garage
Lot Features
Evergreen Trees, Deciduous Trees, Native Grass, Level Lot, Abuts Farm Land, Outbuildings, House Faces East
Design Features
Eat-in Kitchen, Open Floor Plan, Washer/Dryer Hookups, Wood Floors, Kitchen Island, Beamed Ceilings
Livestock Features
Horse(s) Allowed, Zoning Appropriate for 4+ Horses
Fireplace
Rough-in Fireplace

