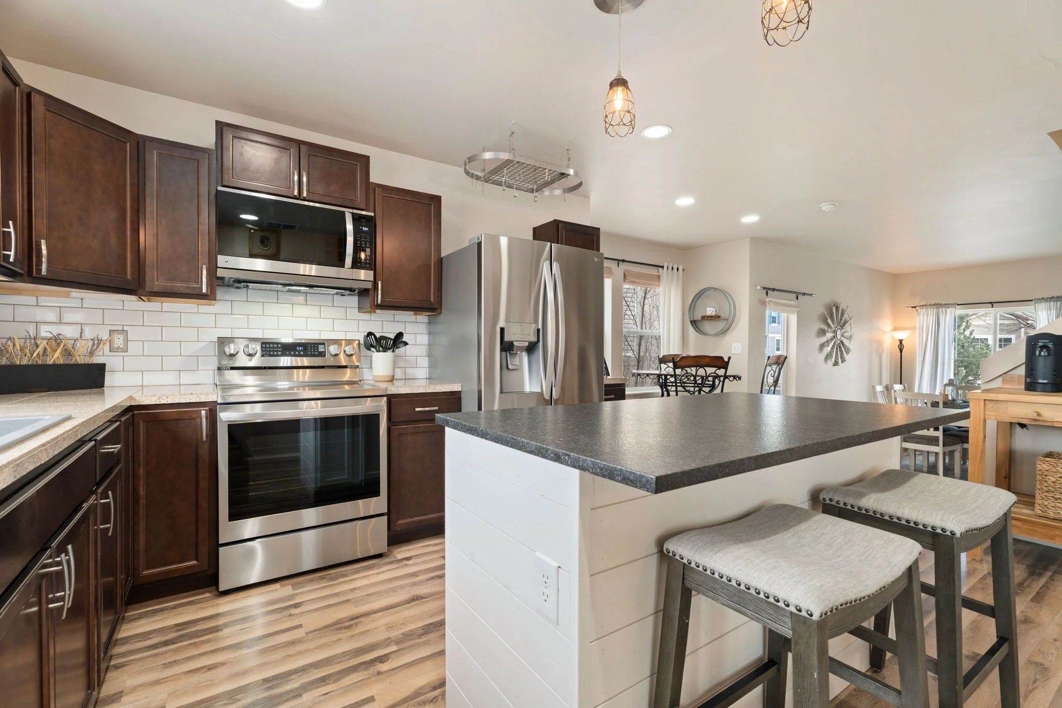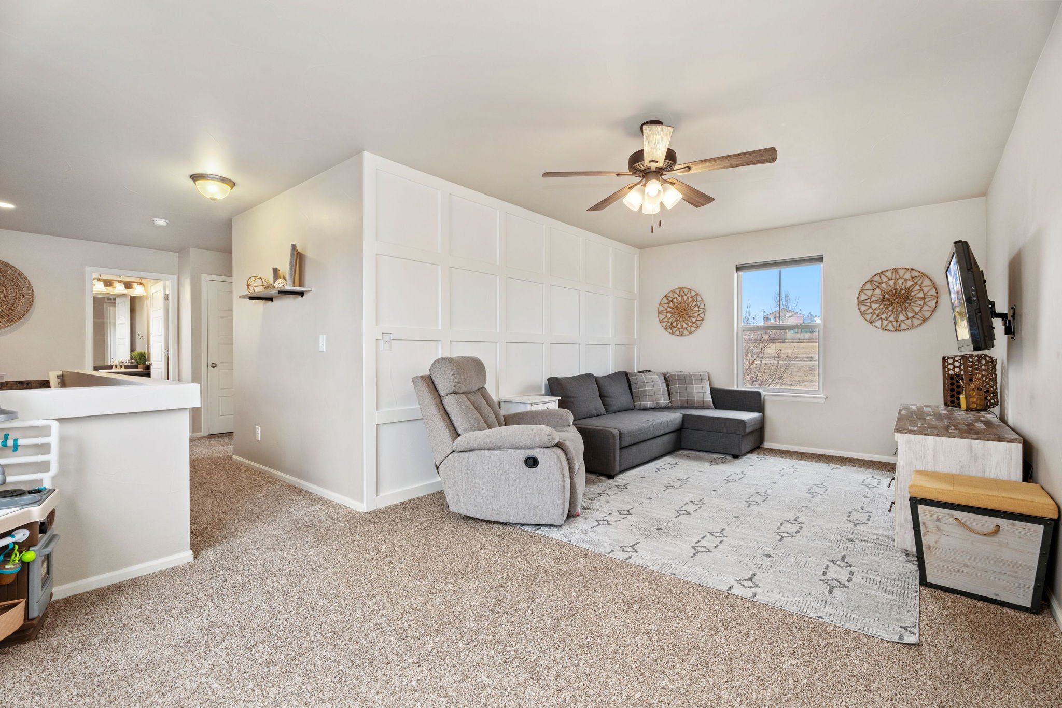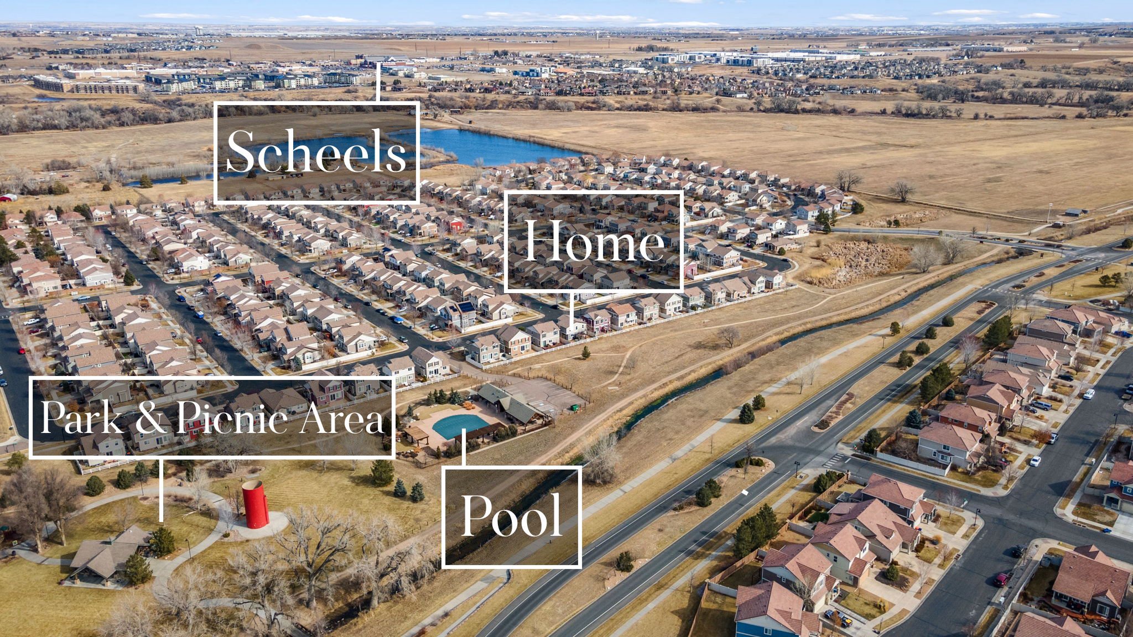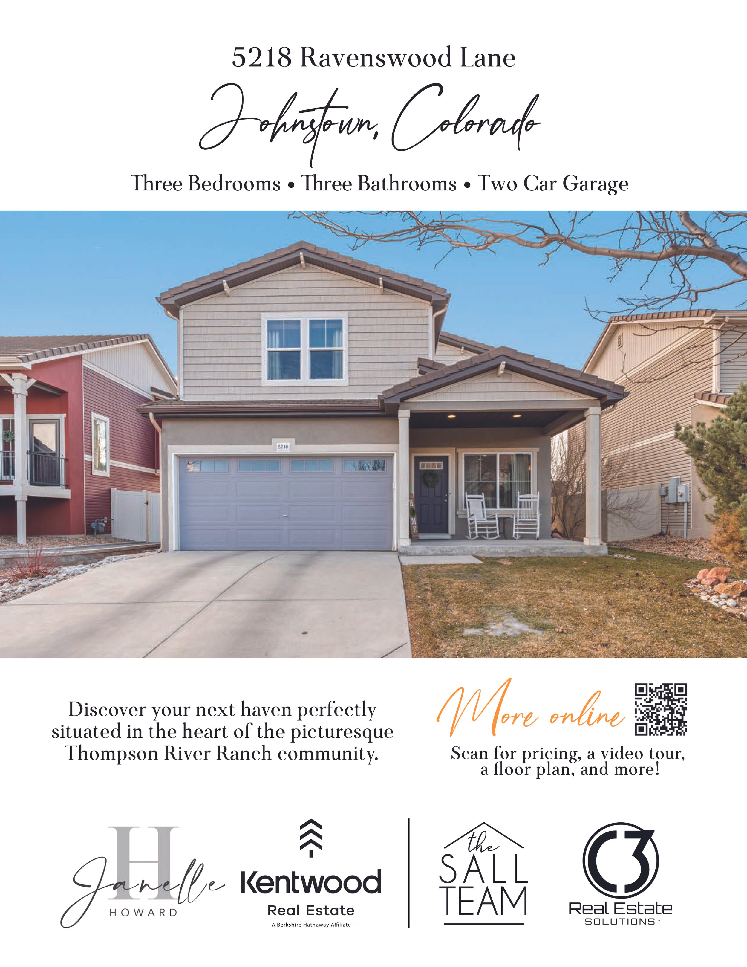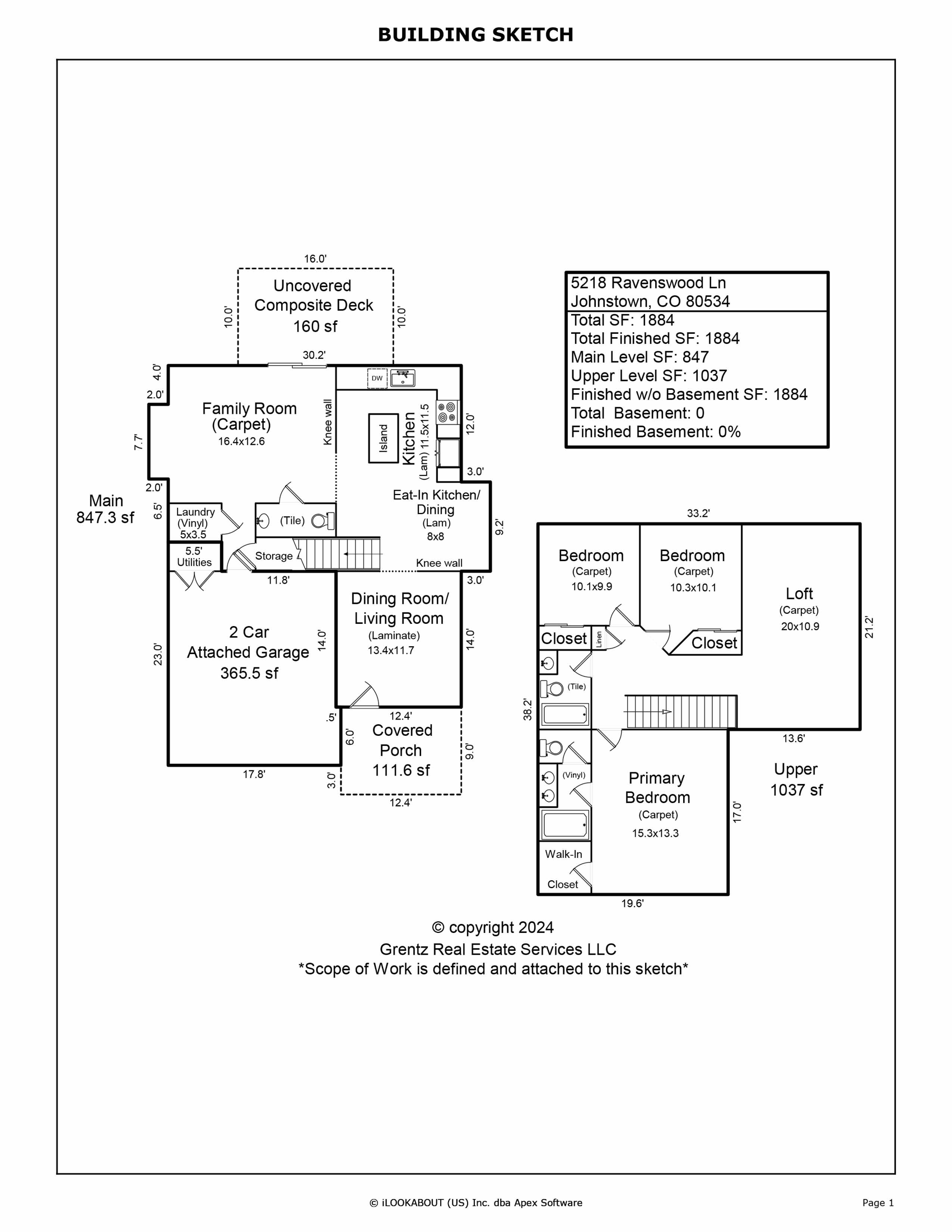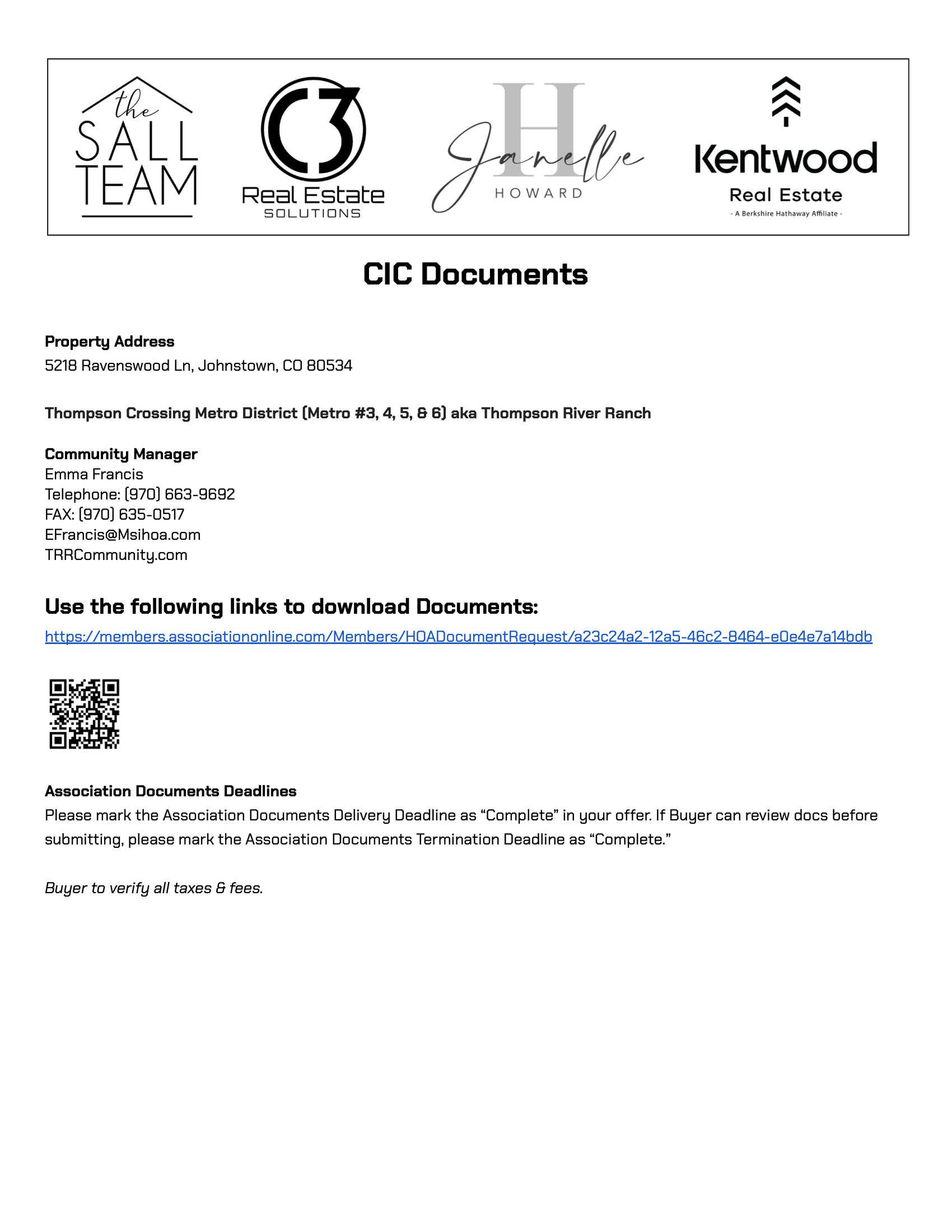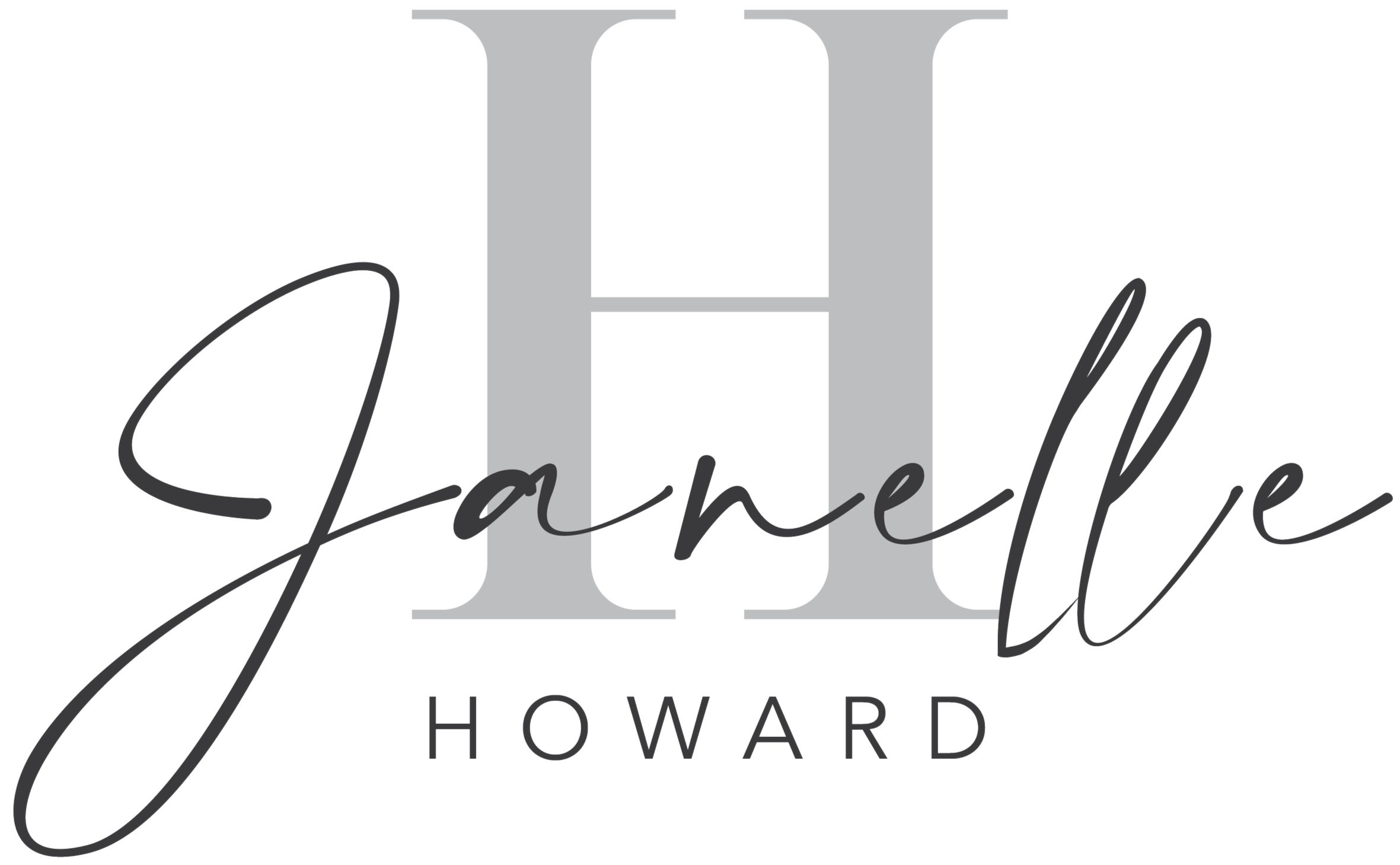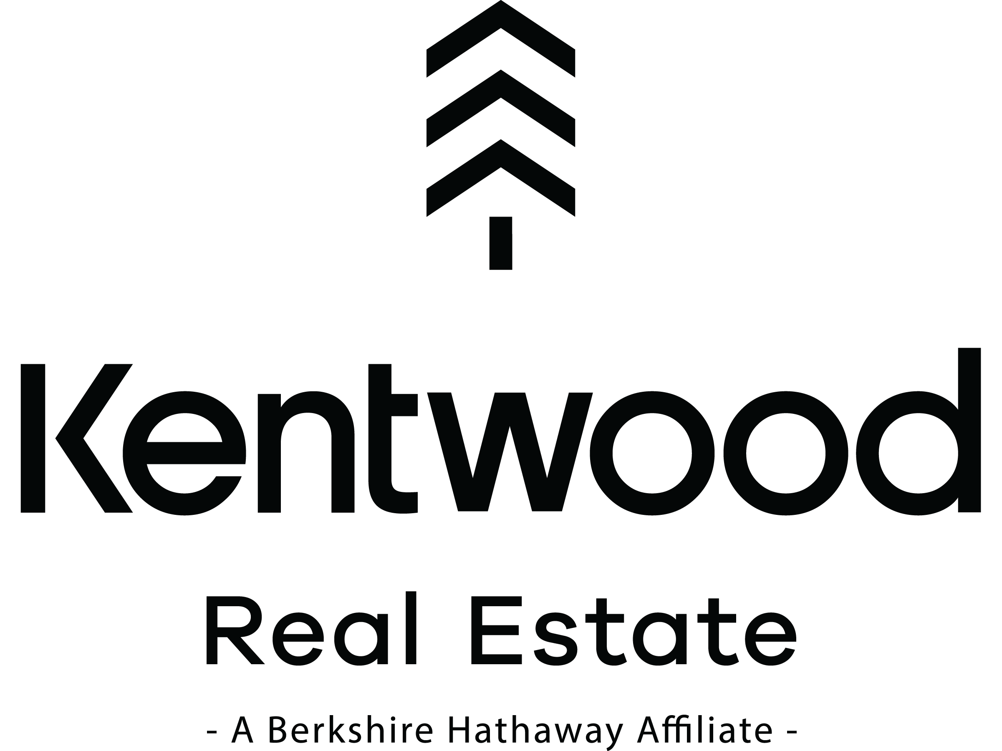Discover your next haven perfectly situated in the heart of the picturesque Thompson River Ranch community.
Access to two outdoor pools, multiple parks, trails, an 18-hole frisbee disc golf course, and various community events.
List Price: $469,900
Sold Price: $455,000
IRES MLS# 1004142
STATUS: SOLD
Timeline
February 29, 2024… Coming Soon
March 1, 2024… Active
March 19, 2024… $475,000 to $469,900
March 27, 2024… Active/Backup
May 2, 2024… Sold
🛏 3 Bedrooms
🚽 3 Bathrooms
🚗 2 Car Garage
⛱️ 2 Neighborhood Pools
🎱 Community Clubhouse & Kitchen
🏃 Miles of Trails + 18-Hole Frisbee Disc Golf Course
🛒 Close to Shopping
Listing Description
Discover your next haven perfectly situated in the heart of the picturesque Thompson River Ranch community. This lovely two-story home has a welcoming curb appeal and a charming covered front porch. The interior exudes a welcoming ambiance with its chic design elements, such as beautifully textured walls, designer paint colors, and stunning accent walls throughout. At the core of this enchanting home is a light and bright living area, perfect for gathering with loved ones or unwinding after a busy day. The kitchen shines with sleek stainless steel appliances and is equipped with updated lighting, a granite composite sink, and a new faucet + the inviting island beckons memories to be made while sharing culinary adventures! A dedicated dining space offers a delightful spot to share meals, especially during the holidays! The spacious primary suite presents a tranquil escape with an ensuite bathroom and walk-in closet. The LARGE UPPER-LEVEL LOFT provides a versatile space, perfect as a home office, creative studio, or playroom, adapting effortlessly to your changing needs. Step outside to a serene, fenced-in backyard with a lighted pergola and a deck that BACKS TO VAST OPEN SPACE, offering peace and privacy. The vibrant community promises enriching lifestyle amenities, including A BRAND-NEW CLUBHOUSE with a community kitchen and common area that is perfect for large gatherings + there are TWO OUTDOOR POOLS, multiple parks, miles of trails, and an 18-hole disc golf course for endless recreation. Situated conveniently close to shopping destinations and top-tier schools in the Thompson School District, including a new PK-8 school adjacent to the neighborhood, this home positions you perfectly for a life of ease and outdoor fun. Contact Broker with any questions and to schedule your private showing.
Image Gallery
Video Tour
Location & Directions
From I-25, take Exit 255 onto Hwy 402 (CR-18) and go East. Continue straight through the first two traffic circles (2nd exit). On the 3rd traffic circle, take the 3rd exit (North) onto SE Frontage Rd. Turn right (East) onto Briarwood Blvd. Turn right (South) onto Arrowwood Ln. Turn Left (East) onto Ravenswood Ln. Home is on the right.
Open Houses
There are no open houses scheduled at this time.
*Open house times are subject to change. Please check back here for the most accurate schedule.
Documents
Additional documents are available for licensed brokers on IRES, MLS.
Features
Floor Plan & Measurements
Inclusions/Exclusions
Inclusions: window blinds & rods (not curtains), electric range/self-cleaning oven, dishwasher, microwave, garage door opener, satellite dish, disposal, smoke alarm(s), built-in garage storage, Wyze doorbell, Pergola, kitchen refrigerator to be excluded and replaced with the refrigerator in the garage
The refrigerator in the kitchen is negotiable. If the buyer does not want to pay extra for the kitchen refrigerator, it will be excluded and replaced with the refrigerator currently in the garage.
Exclusions: seller’s personal property, window curtains, kitchen refrigerator, clothes washer, clothes dryer
Details
General Features
Type Legal Conforming, Contemporary/Modern
Style 2 Story
Baths 2 Full • 1 1/2
Acreage 0.08 Acres
Lot Size 3,600 SqFt
Zoning Res
Total 1,884 SqFt
Finished 1,884 SqFt
Basement No Basement, Slab, Radon Unknown
Garage 2 Space(s)
Garage Type Attached
Year Built 2012
New Construction No
Construction Wood/Frame, Vinyl Siding, Stucco
Cooling Central Air Conditioning, Ceiling Fan
Heating Forced Air
Roof Tile Roof
Taxes & Fees
Taxes $5,424
Tax Year 2023
Metro District Thompson Crossing
Metro Dist. Websitehttp://www.TRRCommunity.com
2nd Metro District No
Schools
School District Thompson R2-J
Elementary Riverview PK-8
Middle/Jr High Riverview PK-8
Senior High Mountain View
Rooms
Primary Bedroom 13 x 15 (Upper Level)
Bedroom 2 10 x 10 (Upper Level)
Bedroom 3 10 x 10 (Upper Level)
Kitchen 12 x 12 (Main Floor)
Living Room 12 x 13 (Main Floor)
Dining Room 8 x 8 (Main Floor)
Laundry Room 4 x 5 (Main Floor)
Family Room 13 x 16 (Main Floor)
Rec. Room 11 x 20 (Upper Level)
Note: All room dimensions, including square footage data, are approximate and must be verified by the buyer.
Outdoor Features
Lawn Sprinkler System, Deck
Lot Features
Deciduous Trees, Level Lot, Sloping Lot, Abuts Public Open Space, House Faces North, Within City Limits
Design Features
Eat-in Kitchen, Separate Dining Room, Open Floor Plan, Walk-in Closet, Loft, Washer/Dryer Hookups, Kitchen Island
Common Amenities
Clubhouse, Pool, Play Area, Common Recreation/Park Area, Hiking/Biking Trails
Accessibility
Main Level Laundry
Fireplace
No Fireplace







