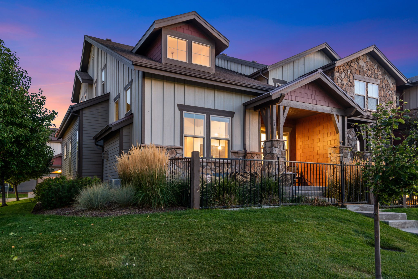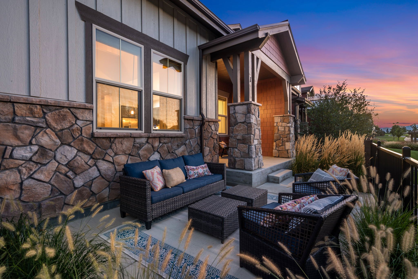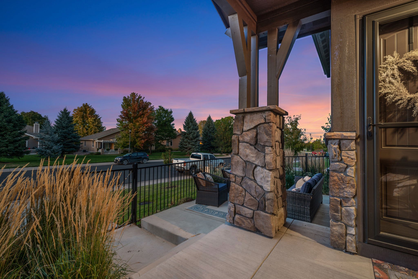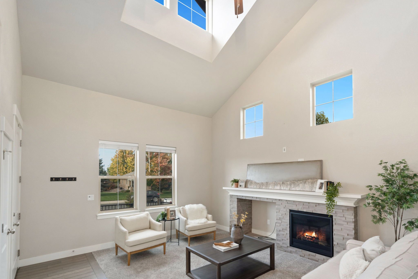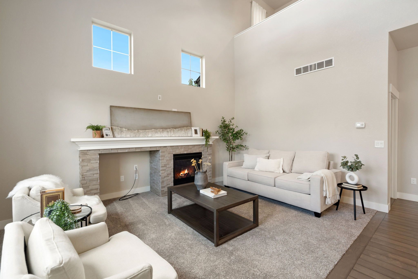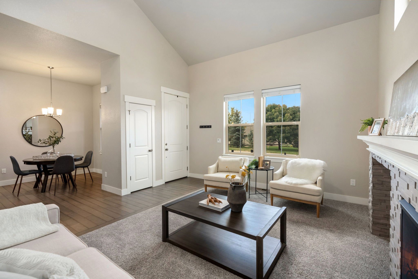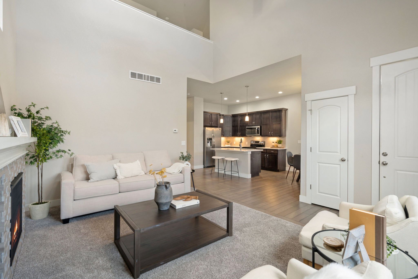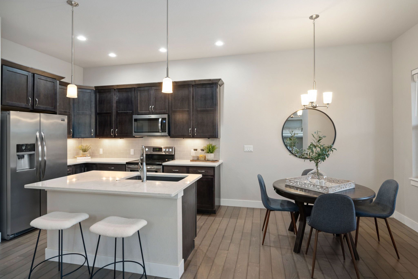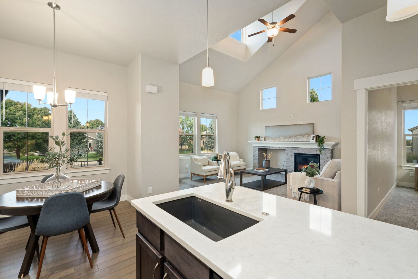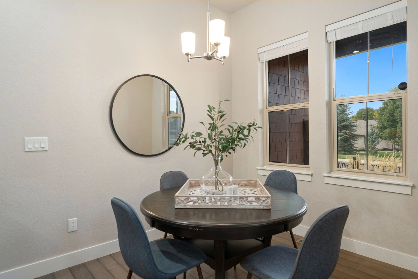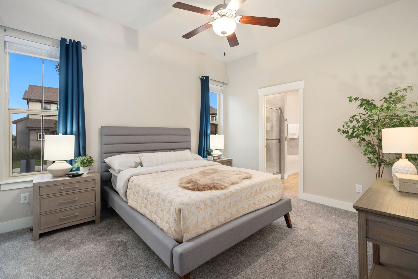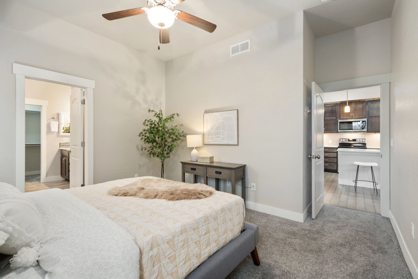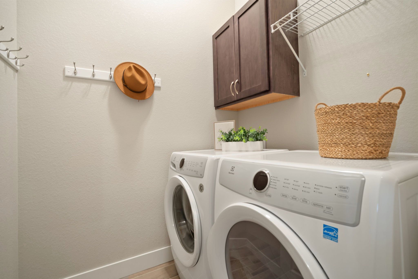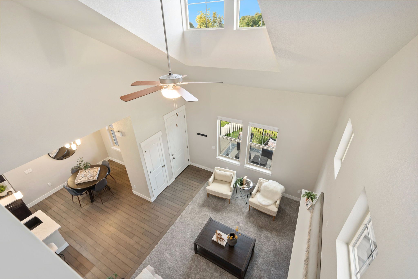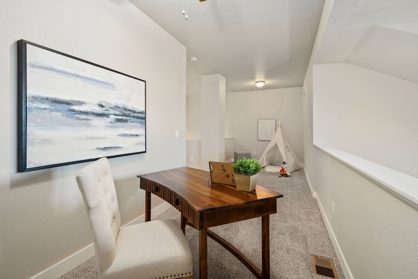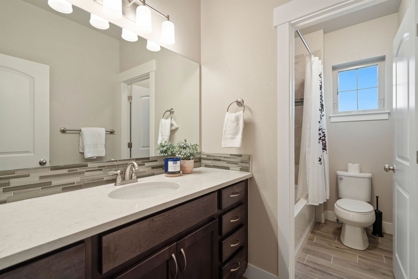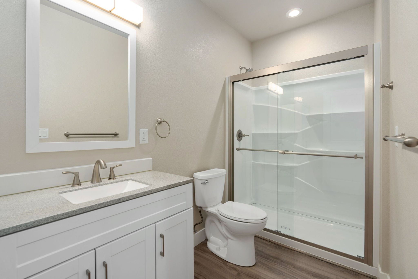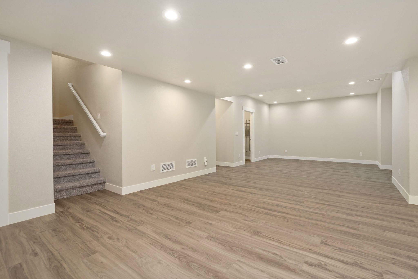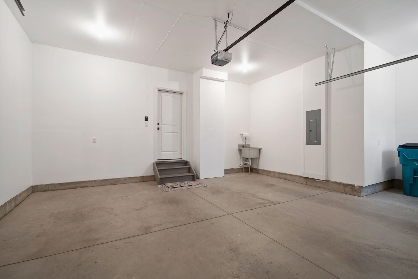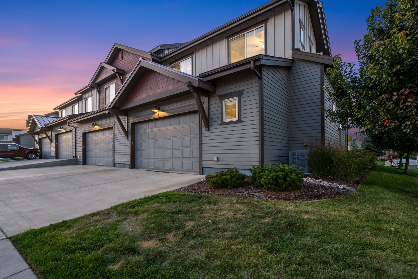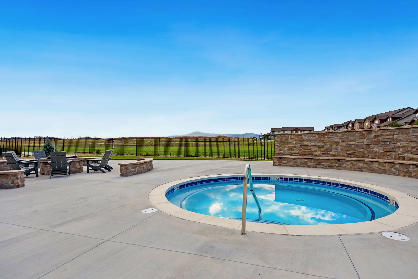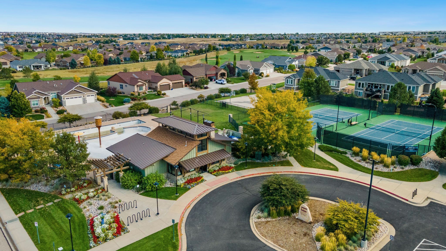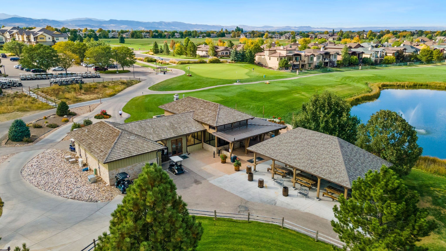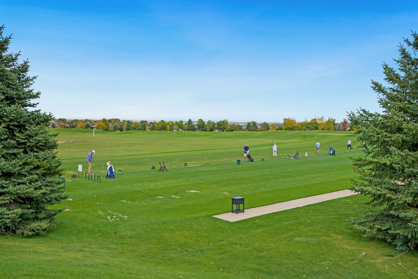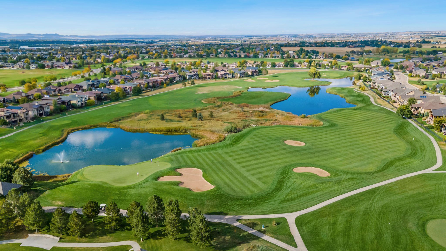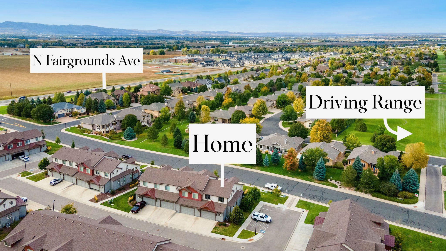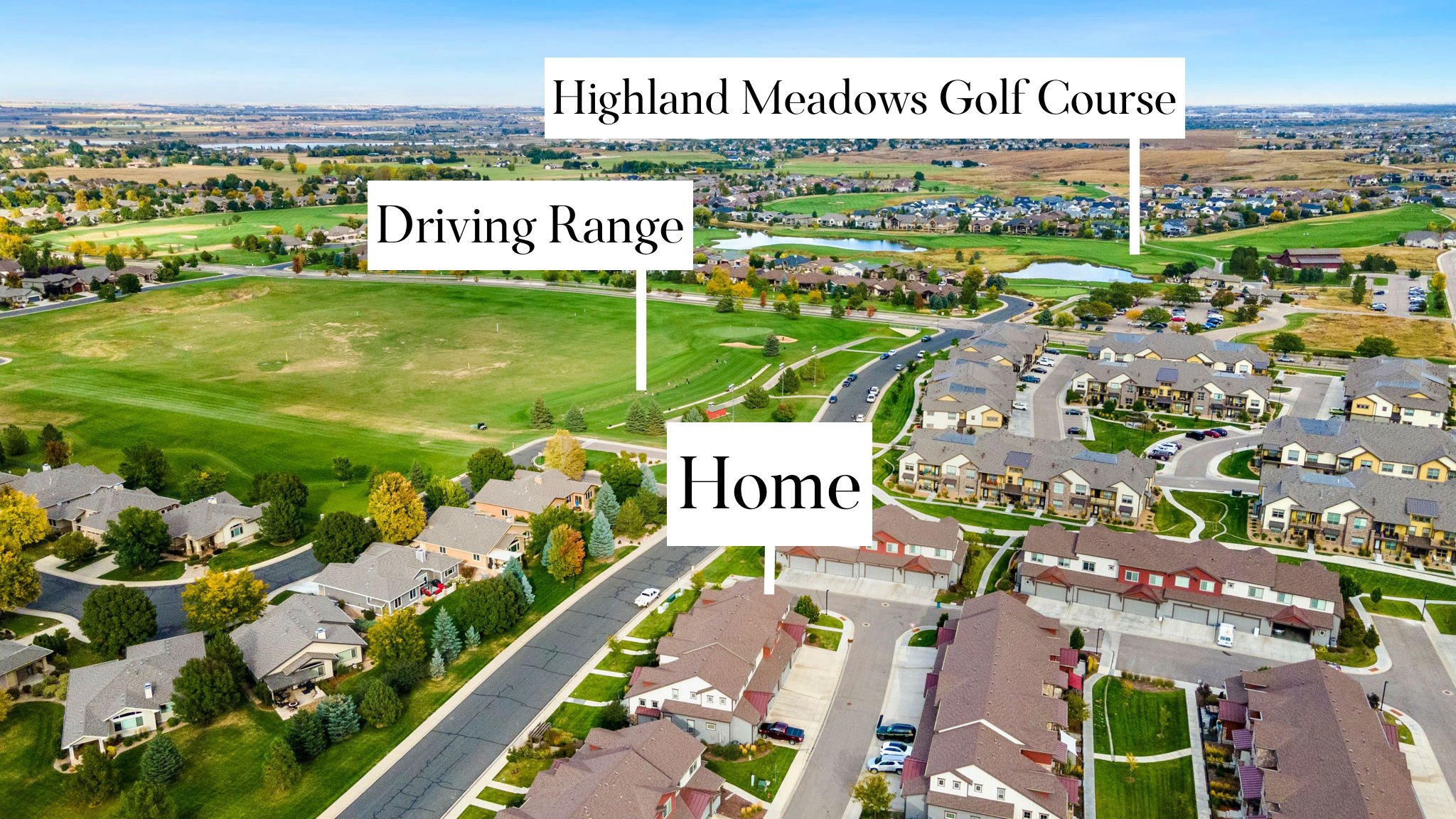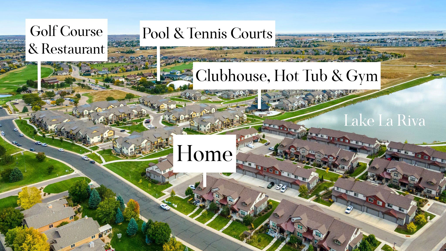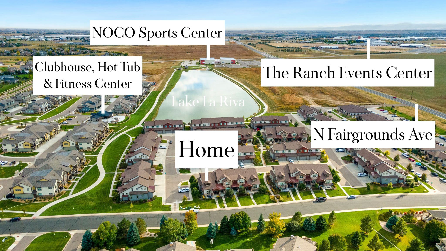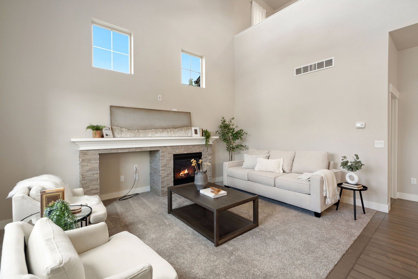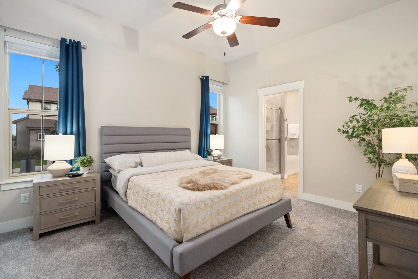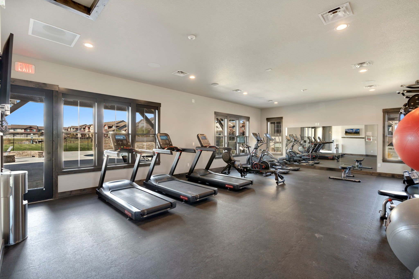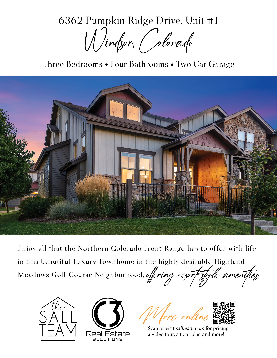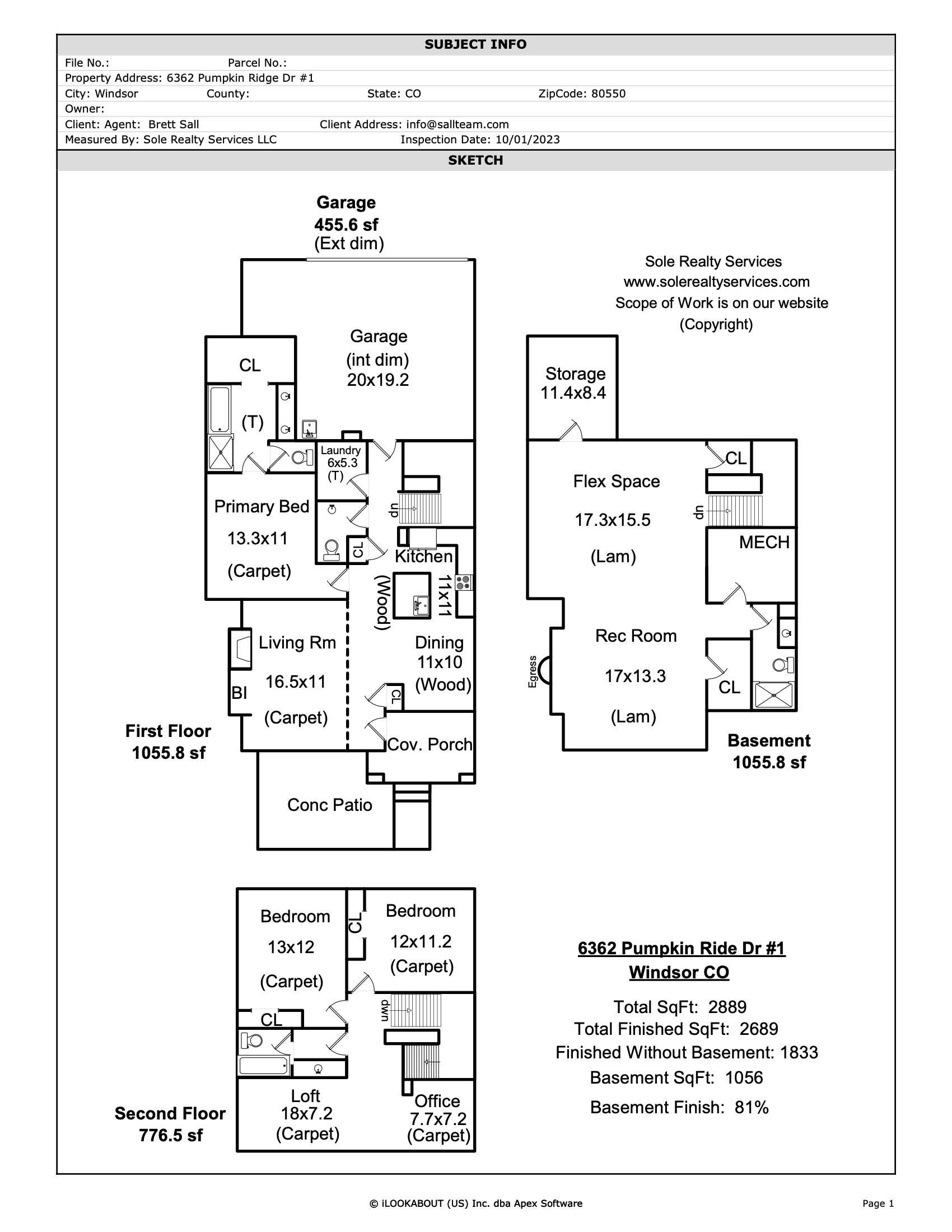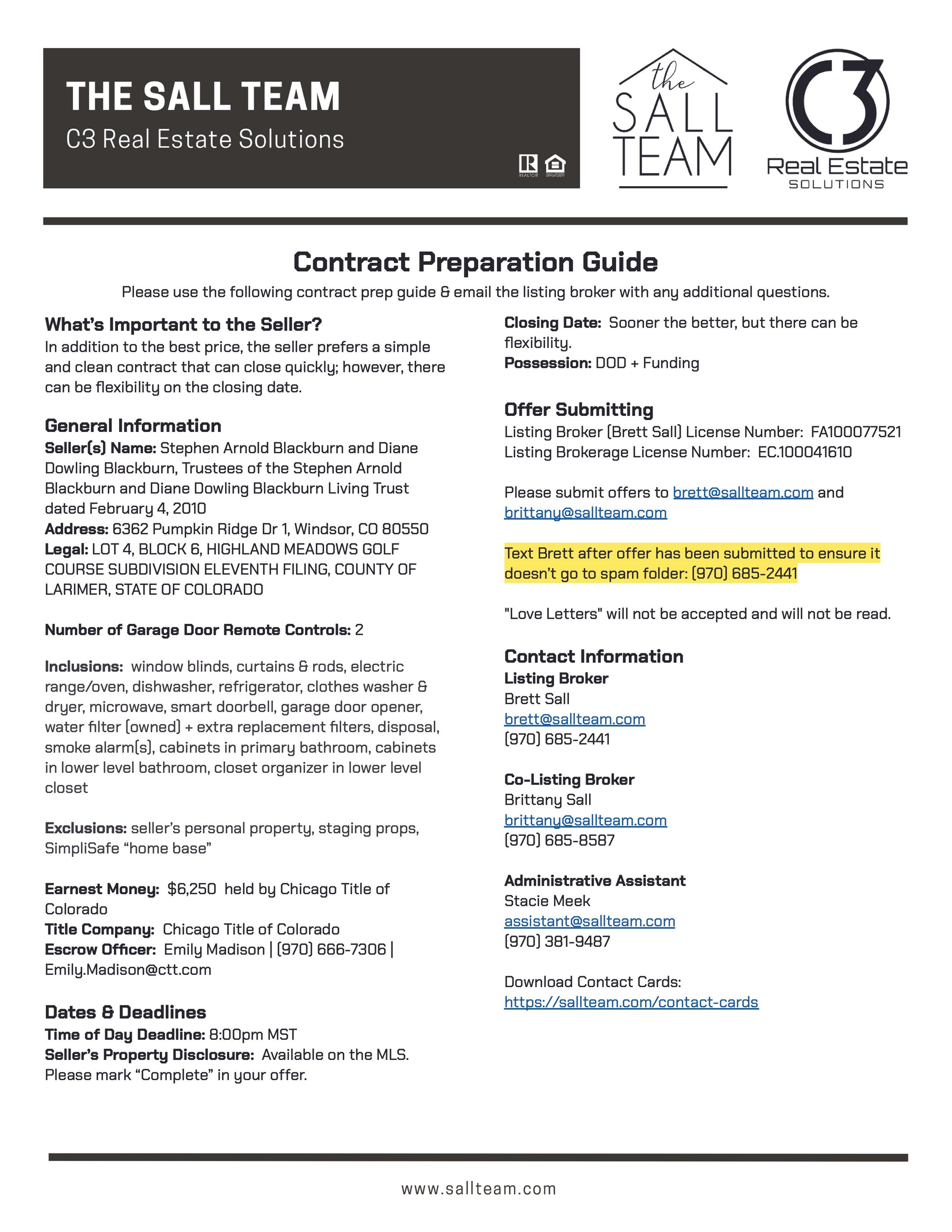Enjoy all that the Northern Colorado Front Range has to offer with life in this beautiful Luxury Townhome in the highly desirable Highland Meadows Golf Course Neighborhood, offering resort-style amenities.
This home is perfect for full or part-time living with the convenience of LOW-MAINTENANCE LIVING as exterior maintenance, snow removal & lawn care are included with the reasonable HOA fee.
List Price: $625,000
Sold Price: $620,000
IRES MLS# 1001380
STATUS: Sold
Timeline
January 9, 2024… Active
January 22, 2024… Active/Backup
March 20, 2024… Sold
🛏 3 Bedrooms
🚽 4 Bathroom
🏡 Luxury Townhome
🌳 Lawn Care & Snow Removal
🧺 Main-Level Living
🎬 9’ Finished Basement
⛳️ Golf Course Community
🎾 Endless Amenities
Appraised for $675,000 & listed for $625,000 - that's $50,000 below appraised value! Enjoy all that the Northern Colorado Front Range has to offer with life in this beautiful turnkey townhome in the highly desirable Highland Meadows Golf Course Neighborhood, offering resort-style amenities. This home is perfect for full or part-time living with the convenience of LOW-MAINTENANCE LIVING as exterior maintenance, snow removal & lawn care are included with the reasonable HOA fee. This handsome END UNIT offers additional windows for plenty of natural light & boasts an incredible curb appeal + patio VIEWS of the Indian Peaks mountain range and golf course driving range. The spacious layout offers MAIN-LEVEL LIVING, with the primary suite & laundry on the main level & only two steps up from the attached oversized two-car garage, which includes a utility sink + it is a SOUTH-FACING DRIVEWAY! The kitchen is stunning with quartz countertops, SS appliances + a large island that overlooks the living area with vaulted ceilings & a gas fireplace. The high-quality FINISHED BASEMENT has 9' walls, beautiful & durable LVP flooring + the ability to easily split the large family room into an additional 4th conforming bedroom with an ensuite 3/4 bathroom & walk-in closet. The main-level primary suite includes an ensuite bathroom with luxury finishes such as wood-look porcelain tile flooring, a spacious double vanity & walk-in closet. The upper level includes a BONUS FLEX SPACE perfect for an OFFICE, play/hobby area, or a murphy bed for additional guests. The HOA includes water, sewer, trash, recycling, lawn care, snow removal, hazard insurance, exterior maintenance, basic cable & high-speed internet (Comcast). The Metro District includes access to the Highland Meadows pool, exterior (public) tennis courts, and a new clubhouse with a fitness center, hot tub, sauna, and outdoor entertaining area. All appliances, including the clothes washer & dryer, are included!
Image Gallery
Video Tour
Location & Directions
From I-25 & Crossroads Blvd, go East on Crossroads Blvd. Turn left (North) onto Fairground Ave. Turn right (East) onto Colonial Dr. Home is on your right.
Open Houses
There are no open houses scheduled at this time.
*Open house times are subject to change. Please check back here for the most accurate schedule.
Documents
Additional documents are available for licensed brokers on IRES, MLS.
Features
Floor Plan & Measurements
Inclusions/Exclusions
Inclusions: window blinds, curtains & rods, electric range/oven, dishwasher, refrigerator, clothes washer & dryer, microwave, smart doorbell, garage door opener, water filter (owned) + extra replacement filters, disposal, smoke alarm(s), cabinets in primary bathroom, cabinets in lower level bathroom, closet organizer in lower level closet
Exclusions: seller’s personal property, staging props, SimpliSafe “home base”
Details
General Features
Type Patio Home, Legal Conforming, Contemporary/Modern
Style 2 Story
Description Townhome, End Unit
Baths Two Full, One 3/4, One 1/2
Acreage 0.08 Acres
Lot Size 3,580 SqFt
Zoning Res
Total 2,889 SqFt
Finished 2,689 SqFt
Basement Full Basement, 75%+Finished Basement, Built-In Radon, Radon Unknown
Garage 2 Space(s)
Garage Type Attached
Year Built 2017
New Construction No
Construction Wood/Frame, Stone, Composition Siding
Cooling Central Air Conditioning, Ceiling Fan
Heating Forced Air
Roof Composition Roof, Metal Roof
Taxes & Fees
Taxes $4,143
Tax Year 2022
1st HOA Fee $330
1st HOA Freq Monthly
Metro District Windsor Highlands Metro Dist.
Website https://windsorhighlandsmetrodistrict.com
2nd Metro District No
Schools
School District Thompson R2-J
Elementary Riverview PK-8
Middle/Jr High Riverview PK-8
Senior High Mountain View
Rooms
Primary Bedroom 11 x 13 (Main Floor)
Bedroom 2 12 x 13 (Upper Level)
Bedroom 3 11 x 12 (Upper Level)
Kitchen 11 x 11 (Main Floor)
Living Room 11 x 17 (Main Floor)
Office Study 7 x 8 (Upper Level)
Dining Room 10 x 11 (Main Floor)
Laundry Room 5 x 6 (Main Floor)
Family Room 16 x 17 (Basement)
Rec. Room 13 x 17 (Basement)
Note: All room dimensions, including square footage data, are approximate and must be verified by the buyer.
Outdoor Features
Patio, Private Hot Tub, Private Pool, Tennis Court, Oversized Garage
Lot Features
Corner Lot, Deciduous Trees, Abuts Golf Course, Golf Course Neighborhood, House Faces North, House Faces South, Within City Limits
Design Features
Eat-in Kitchen, Cathedral/Vaulted Ceilings, Open Floor Plan, Pantry, Walk-in Closet, Washer/Dryer Hookups, Wood Floors, Kitchen Island, 9ft+ Ceilings
Common Amenities
Clubhouse, Tennis, Hot Tub, Pool, Sauna, Exercise Room, Common Recreation/Park Area, Hiking/Biking Trails
Accessibility
Main Floor Bath, Main Level Bedroom, Stall Shower, Main Level Laundry
Fireplace
Gas Fireplace, Living Room Fireplace

