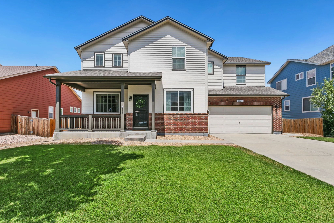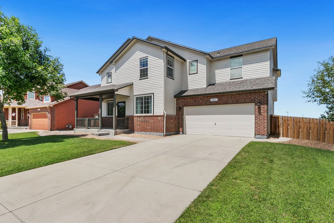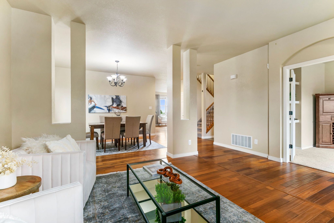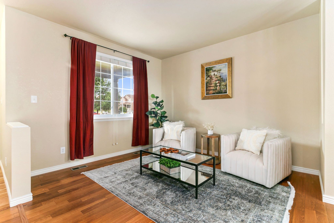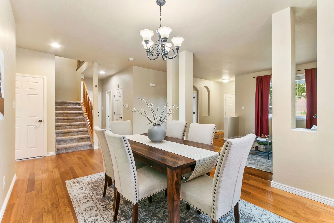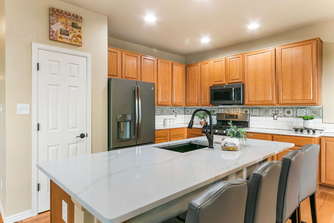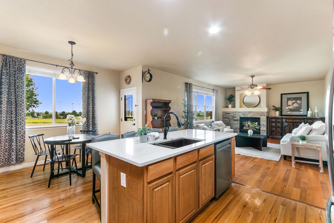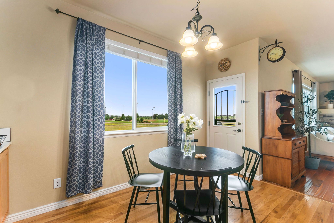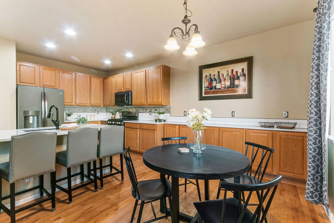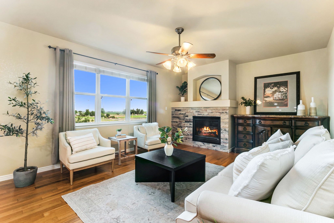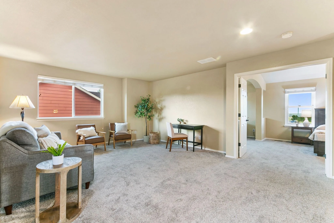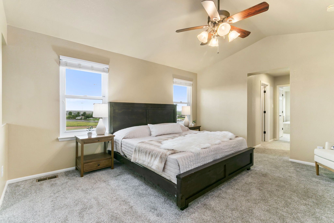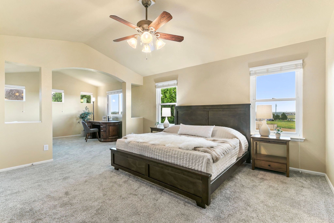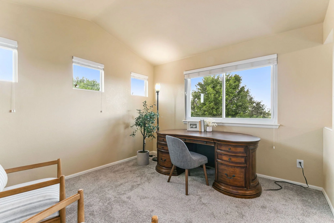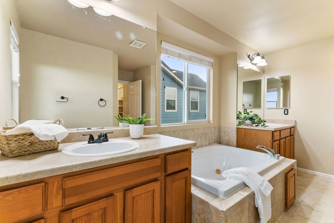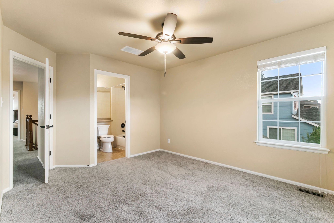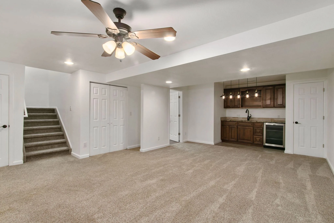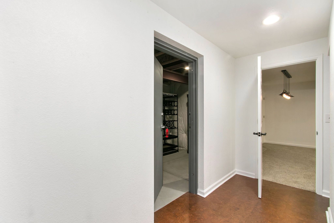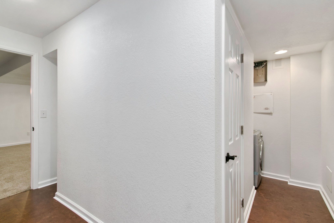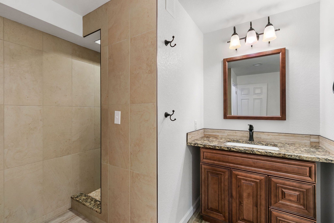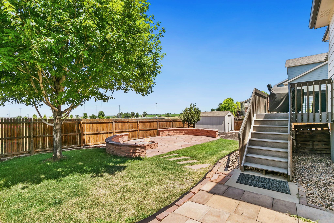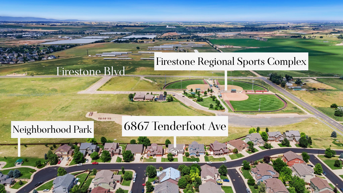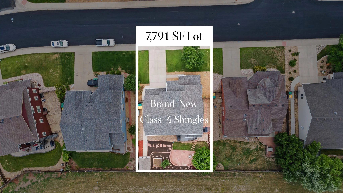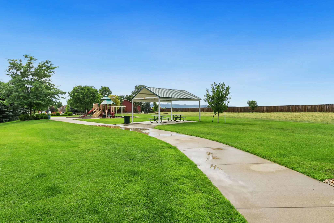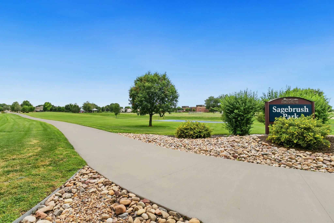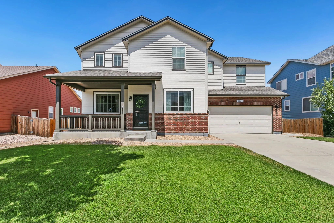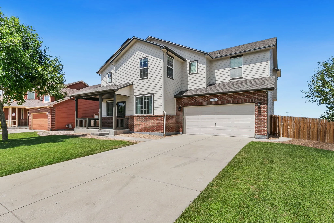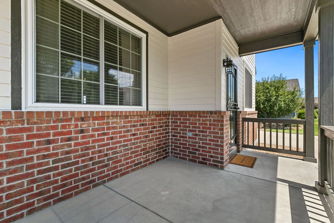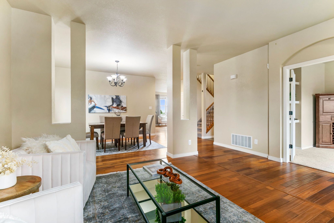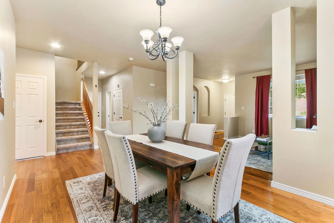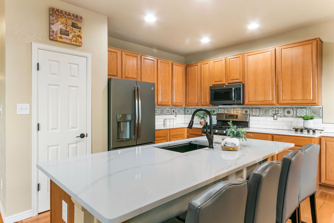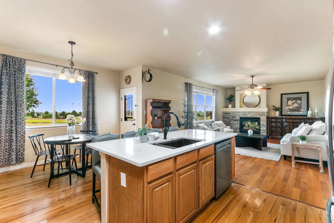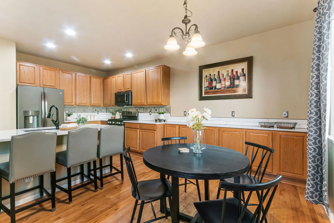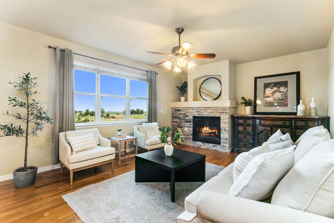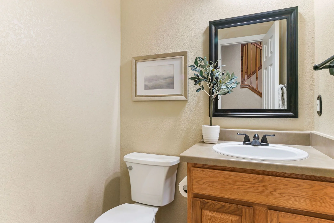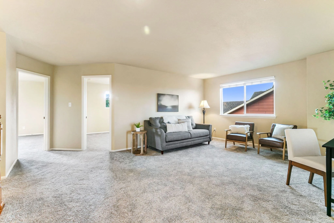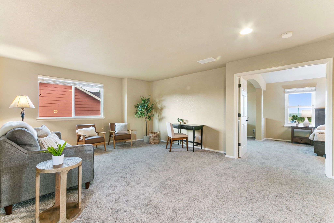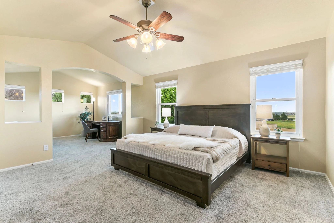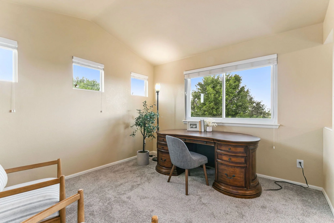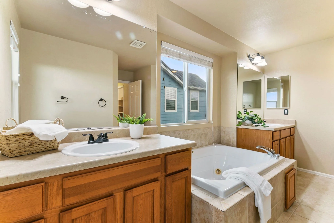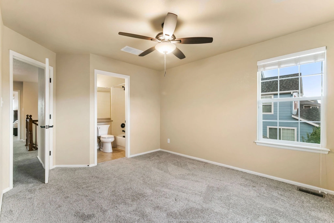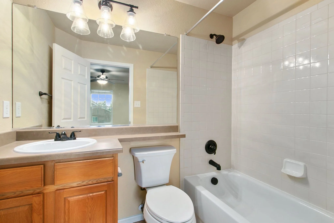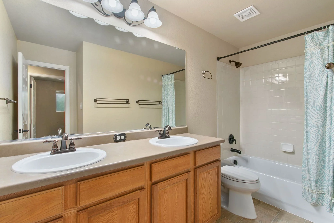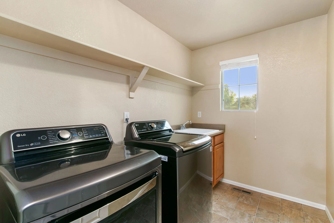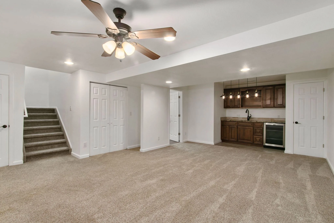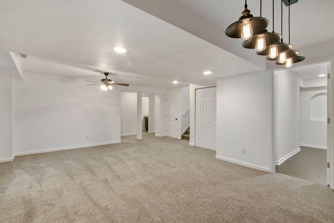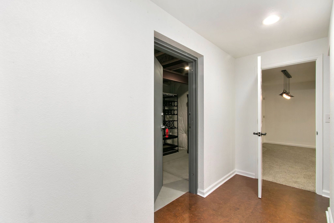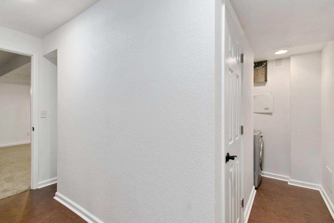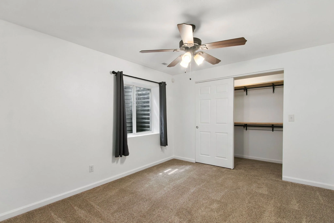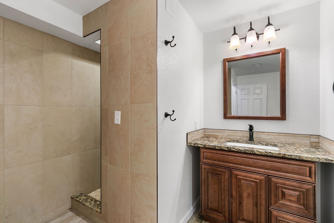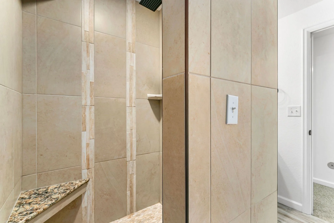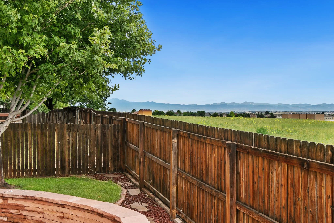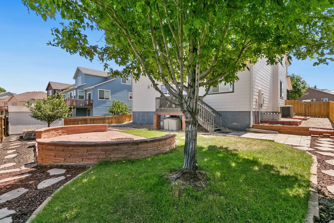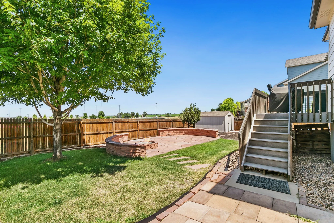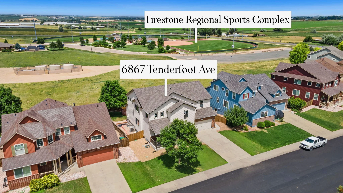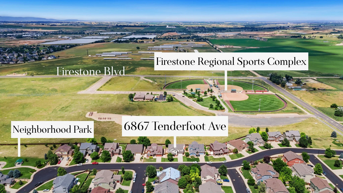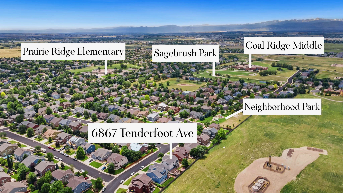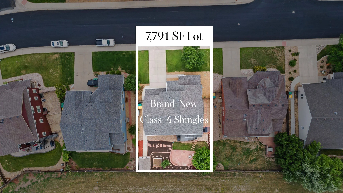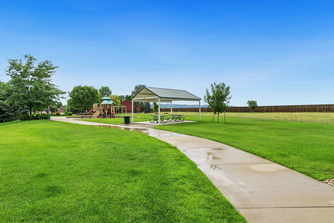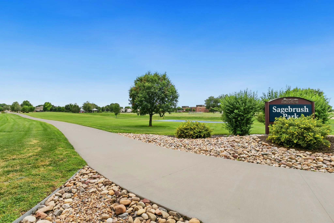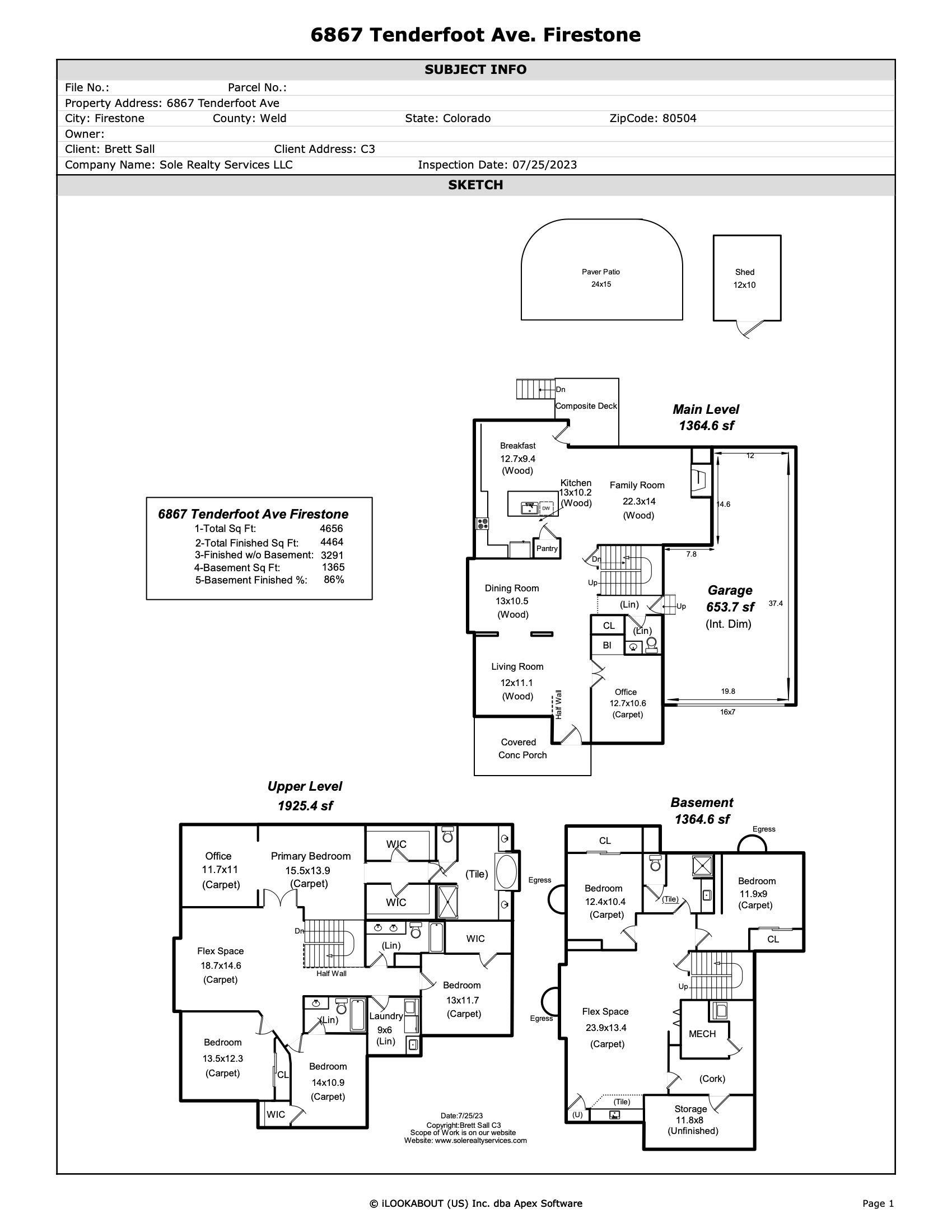This home has plenty of space for everyone to enjoy, with 4,464 finished square feet!
Brand-new Class-4 Impact Resistant Shingles and brand-new exterior paint!
NO METRO TAX & low HOA Fees!
List Price: $725,000
Sold Price: $715,000
IRES MLS # 1003834
STATUS: Sold
Timeline
February 25, 2024… Active
May 4, 2024… $750k to $725k
May 29, 2024… Active/Backup
June 24, 2024… Sold
🛏 6 Bedrooms
🚽 5 Bathrooms
🚗 THREE Car Garage
🖥️ Main-Level Office
🖥️ Private En-suite Office
NO METRO TAX & low HOA Fees! This home has plenty of space for everyone to enjoy with 4,464 FINISHED SQUARE FEET. The exterior features BRAND-NEW CLASS-4 IMPACT RESISTANT SHINGLES and BRAND-NEW EXTERIOR PAINT. The kitchen offers QUARTZ COUNTERTOPS, upgraded sink & faucet + SS appliances including a gas range. The upper-level features NEW CARPET & PADDING, a BONUS LOFT AREA, and a massive primary suite that includes an ensuite office, double walk-in closets, a 5 piece bathroom, and upgraded shower door. The upper-level also features an ADDITIONAL BEDROOM w/ an ENSUITE BATHROOM. Other improvements include FRESH INTERIOR PAINT, new toilets throughout, new bathroom fixtures in the upper-level, new stonework on the fireplace… too many to mention here so contact broker for a property brochure! The FINISHED BASEMENT affords an extra living space, wet-bar with wood-look porcelain tile flooring, a walk-in shower, TANKLESS HOT WATER HEATER, storage area, and an all-in one washer/dryer combo unit. SAFETY FEATURES include a panic room with a steel door and concrete walls as well as shatter-proof windows on the entire front main-level, the upstairs primary bedroom & the ensuite office/sitting room. Contact broker for additional security features. The new backyard landscaping has a wonderful entertaining area with a firepit, raised garden beds & backyard shed + new flatwork. This property backs to OPEN SPACE, has MOUNTAIN VIEWS & the convenience of a SOUTH-FACING DRIVEWAY. Fantastic access to the I-25 corridor, the Denver metro area, DIA, Fort Collins, and the entire front range! Contact broker with any questions, for a copy of the floor plan or a private showing.
Image Gallery
Video Tour
Location
From I-25 take exit 240 and go east on Firestone Blvd/CO 119 for 2.96 miles. Turn right (south) onto Frontier St/CR 15. Turn right (west) onto Tenderfoot Ave. The home is on your right.
Open Houses
There are no open houses scheduled at this time. Contact Broker for a private showing.
*Open house times are subject to change. Please check back here for the most accurate schedule.
Documents
Features
Floor Plan & Measurements
Inclusions/Exclusions
Inclusions: window blinds, curtains & rods, gas range/oven, dishwasher, refrigerator (kitchen), bar refrigerator (basement), clothes washer, clothes dryer, microwave, jetted bath tub, laundry tub, garage door opener, one garage door remote, disposal, smoke alarm(s), basement storage room rack on the left of the room only (others are NOT included).
***Some furniture and personal property negotiable if buyer is interested.
Exclusions: staging props, seller’s personal property, thrive food storage rack in basement, freezers in the garage
Details
General Features
Type Legal Conforming, Contemporary/Modern
Style 2 Story
Baths Three Full Bath, One 3/4 Bath, One 1/2 Bath
Acreage 0.18 Acres
Lot Size 7,791 SqFt
Zoning Res
Total 4,656 SqFt
Finished 4,464 SqFt
Basement Full Basement, 75%+Finished Basement, Radon Unknown
Garage 3 Space(s)
Garage Type Attached
Year Built 2006
New Construction No
Construction Wood/Frame, Composition Siding
Cooling Central Air Conditioning, Ceiling Fan
Heating Forced Air
Roof Composition Roof
Taxes & Fees
Taxes $3,934
Tax Year 2022
1st HOA Fee $60
1st HOA Freq Monthly
Metro District No
Schools
School District ST Vrain Dist RE 1J
Elementary Prairie Ridge
Middle/Jr High Coal Ridge
Senior High Frederick
Rooms
Primary Bedroom 14 x 16 (Upper Level)
Bedroom 2 12 x 14 (Upper Level)
Bedroom 3 11 x 14 (Upper Level)
Bedroom 4 12 x 13 (Upper Level)
Bedroom 5 10 x 12 (Basement)
Bedroom 6 9 x 12 (Basement)
Kitchen 10 x 13 (Main Floor)
Living Room 11 x 12 (Main Floor)
Office Study 11 x 13 (Main Floor)
Dining Room 11 x 13 (Main Floor)
Laundry Room 6 x 9 (Upper Level)
Family Room 14 x 22 (Main Floor)
Rec. Room 13 x 24 (Basement)
Note: All room dimensions, including square footage data, are approximate and must be verified by the buyer.
Outdoor Features
Lawn Sprinkler System, Storage Buildings, Patio, Deck, Oversized Garage, Tandem Garage
Lot Features
Deciduous Trees, Sloping Lot, Abuts Private Open Space, House Faces South, Within City Limits
Design Features
Eat-in Kitchen, Separate Dining Room, Open Floor Plan, Pantry, Walk-in Closet, Loft, Wet Bar, Washer/Dryer Hookups, Wood Floors, Kitchen Island
Common Amenities
Play Area, Common Recreation/Park Area, Hiking/Biking Trails
Fireplace
Gas Fireplace, Living Room Fireplace

