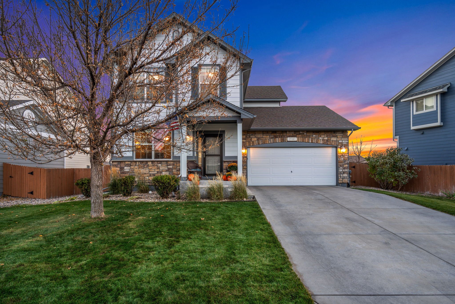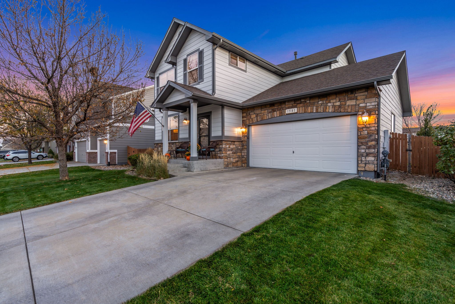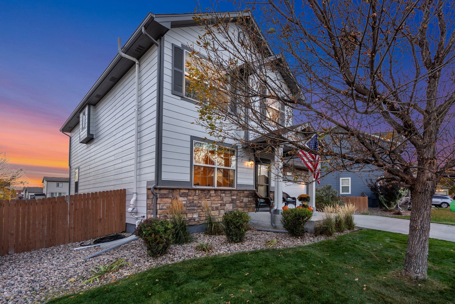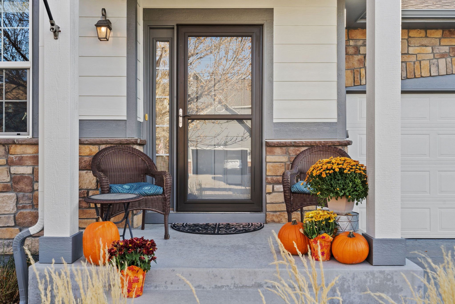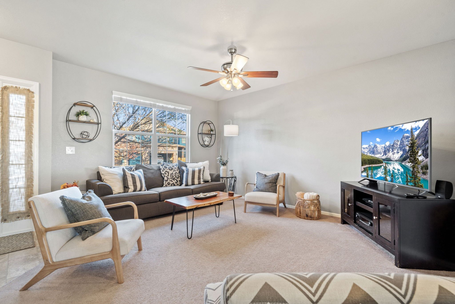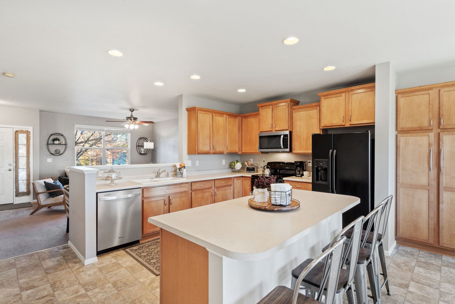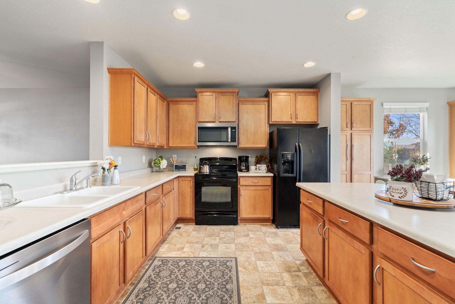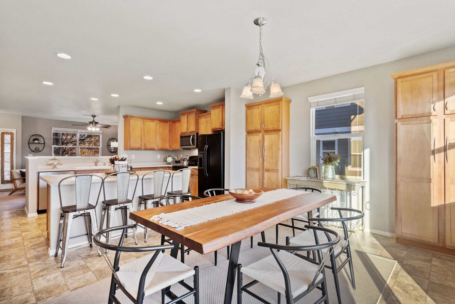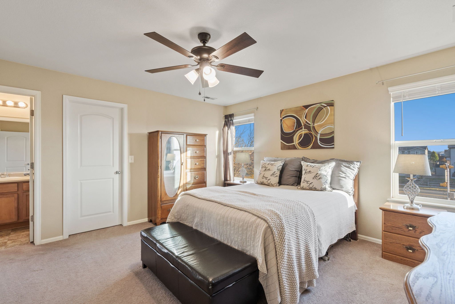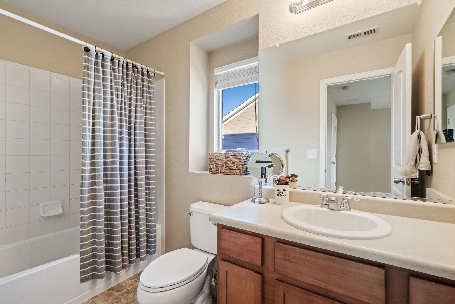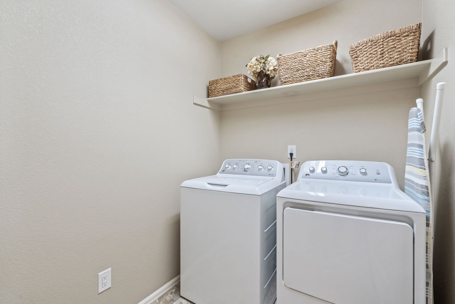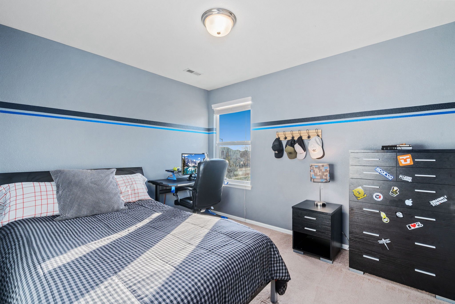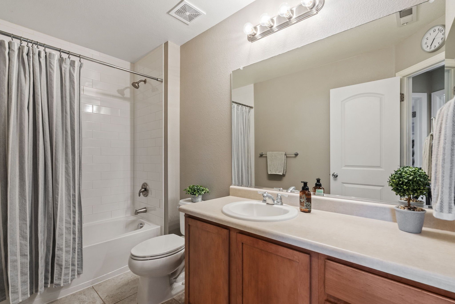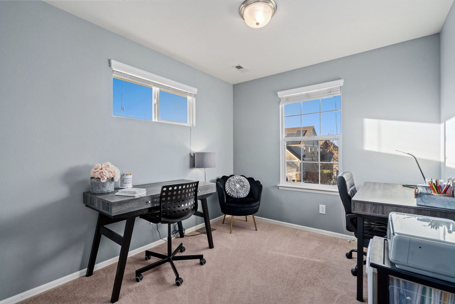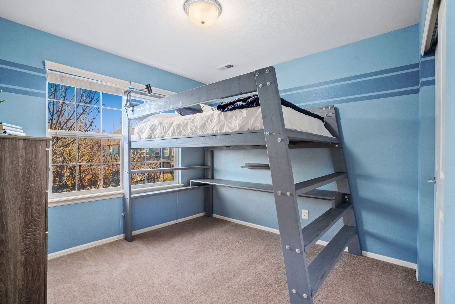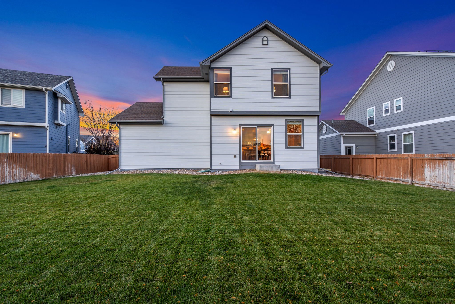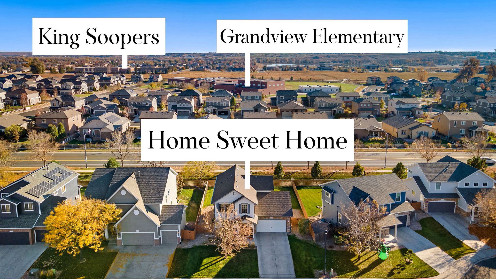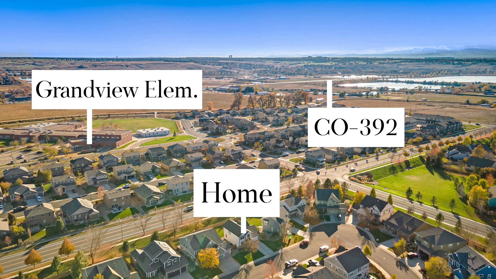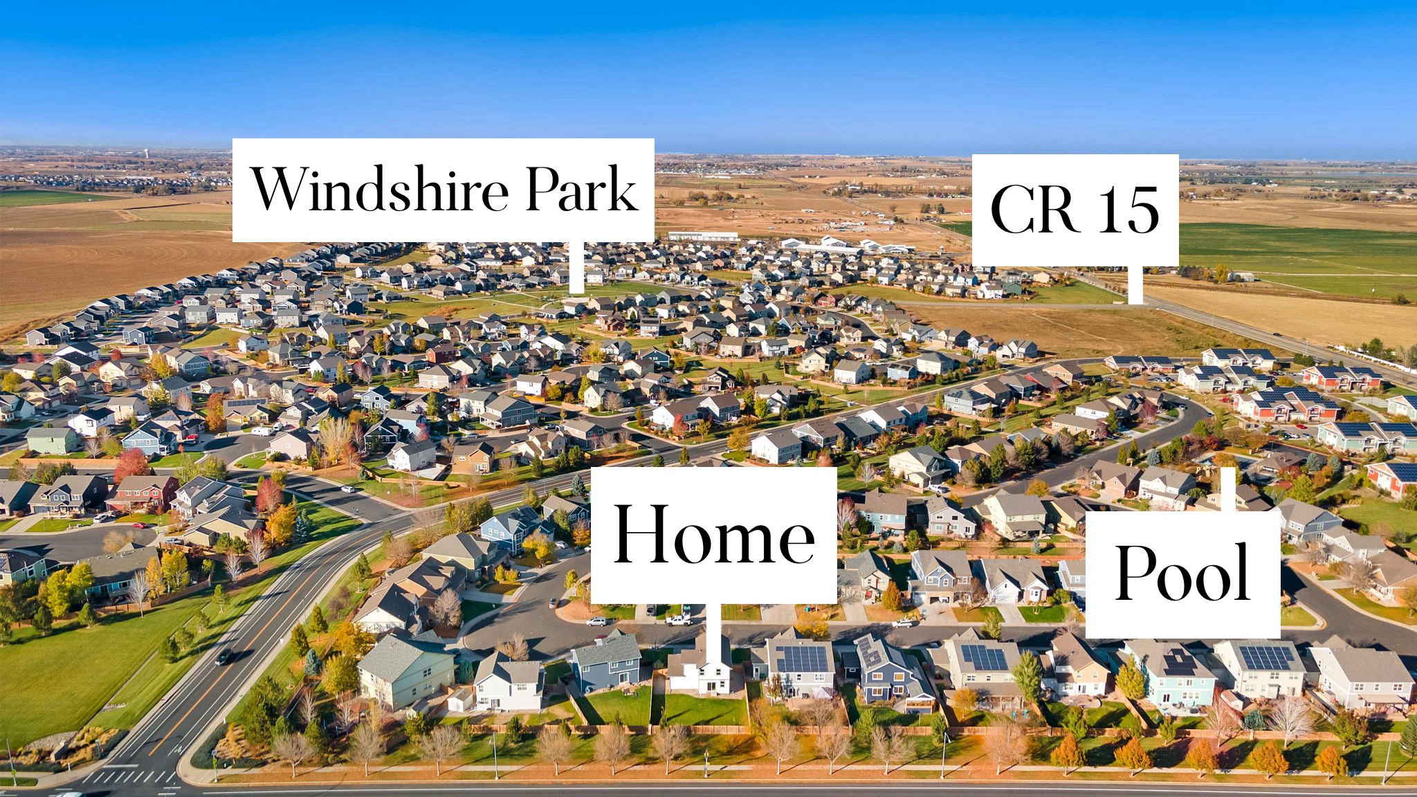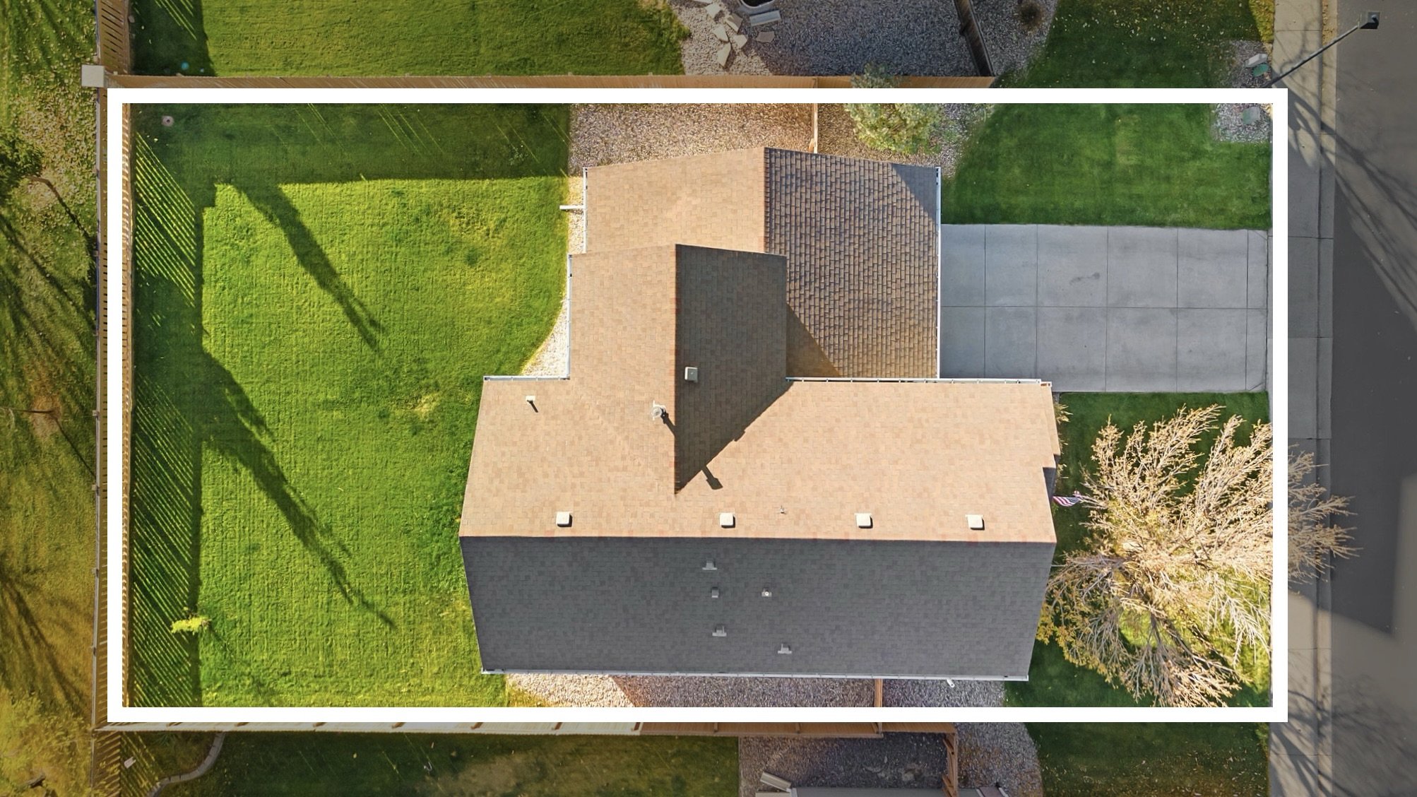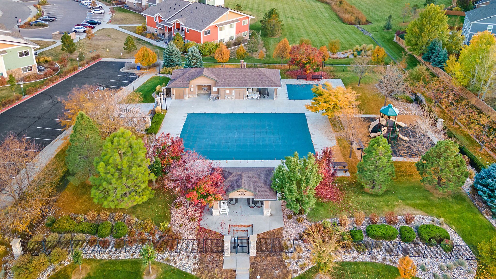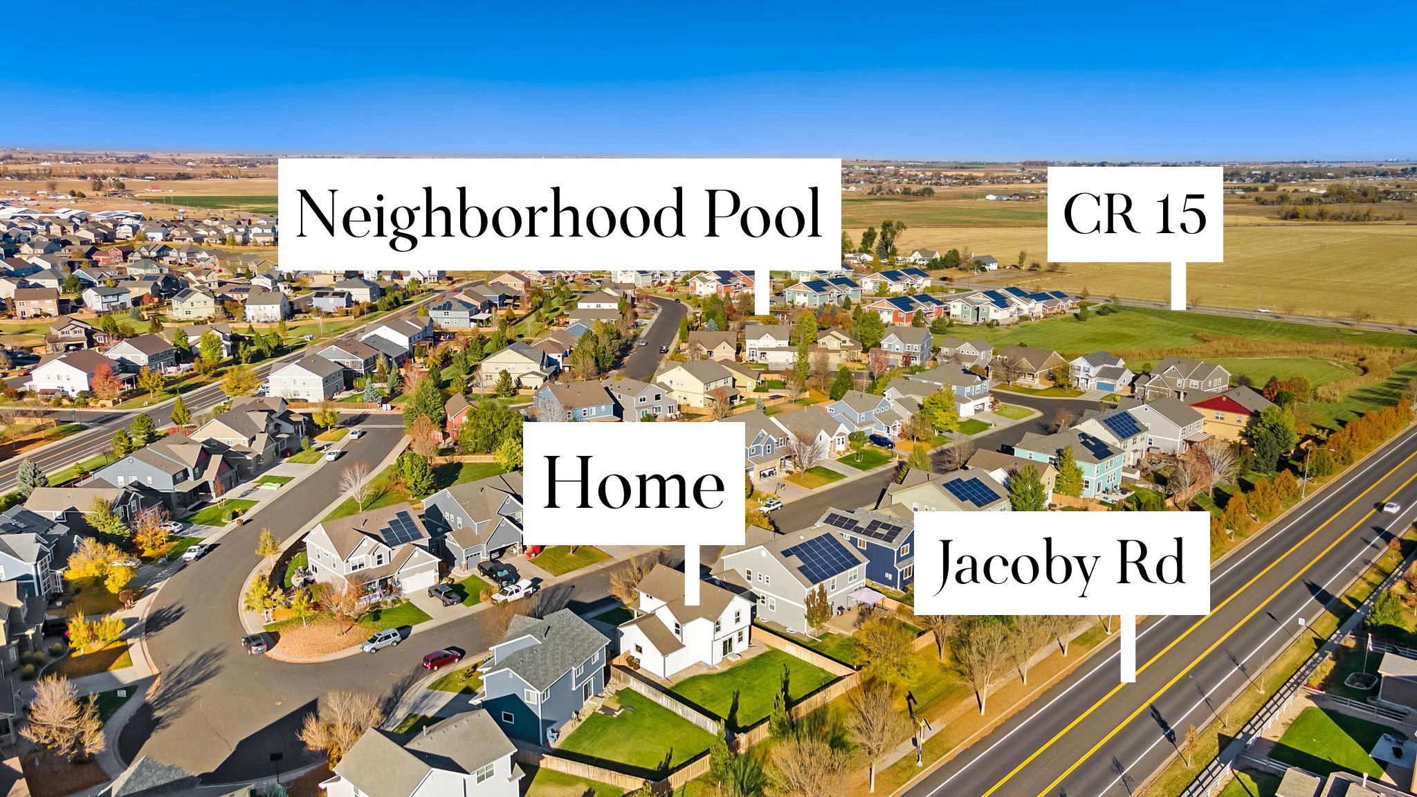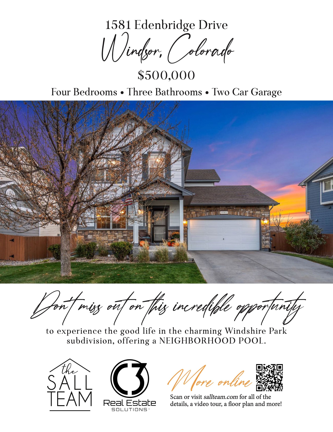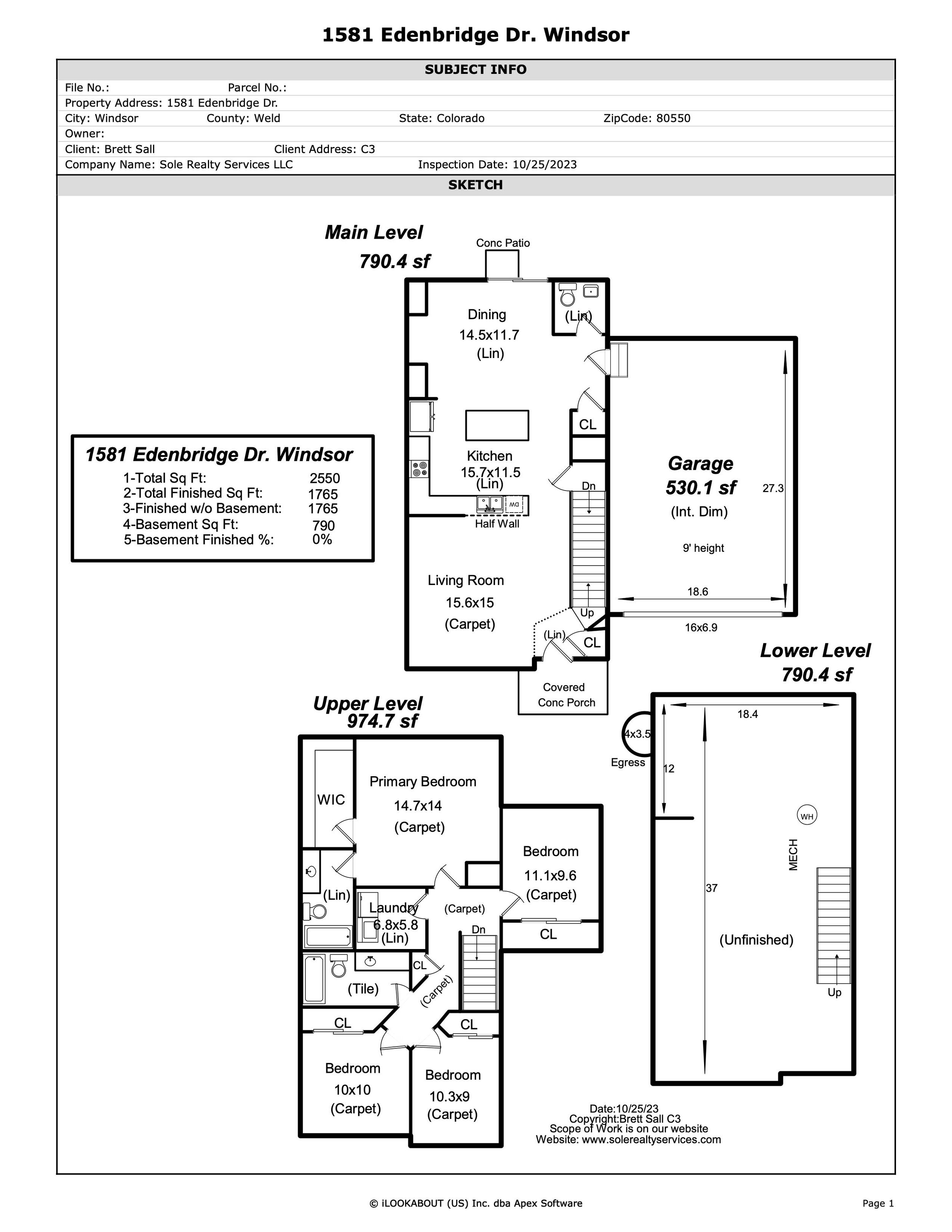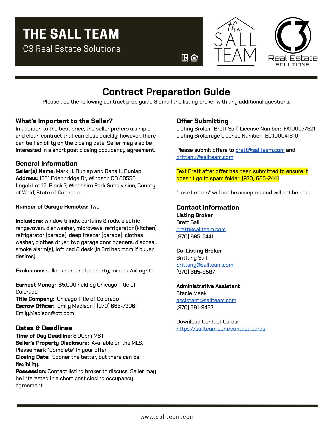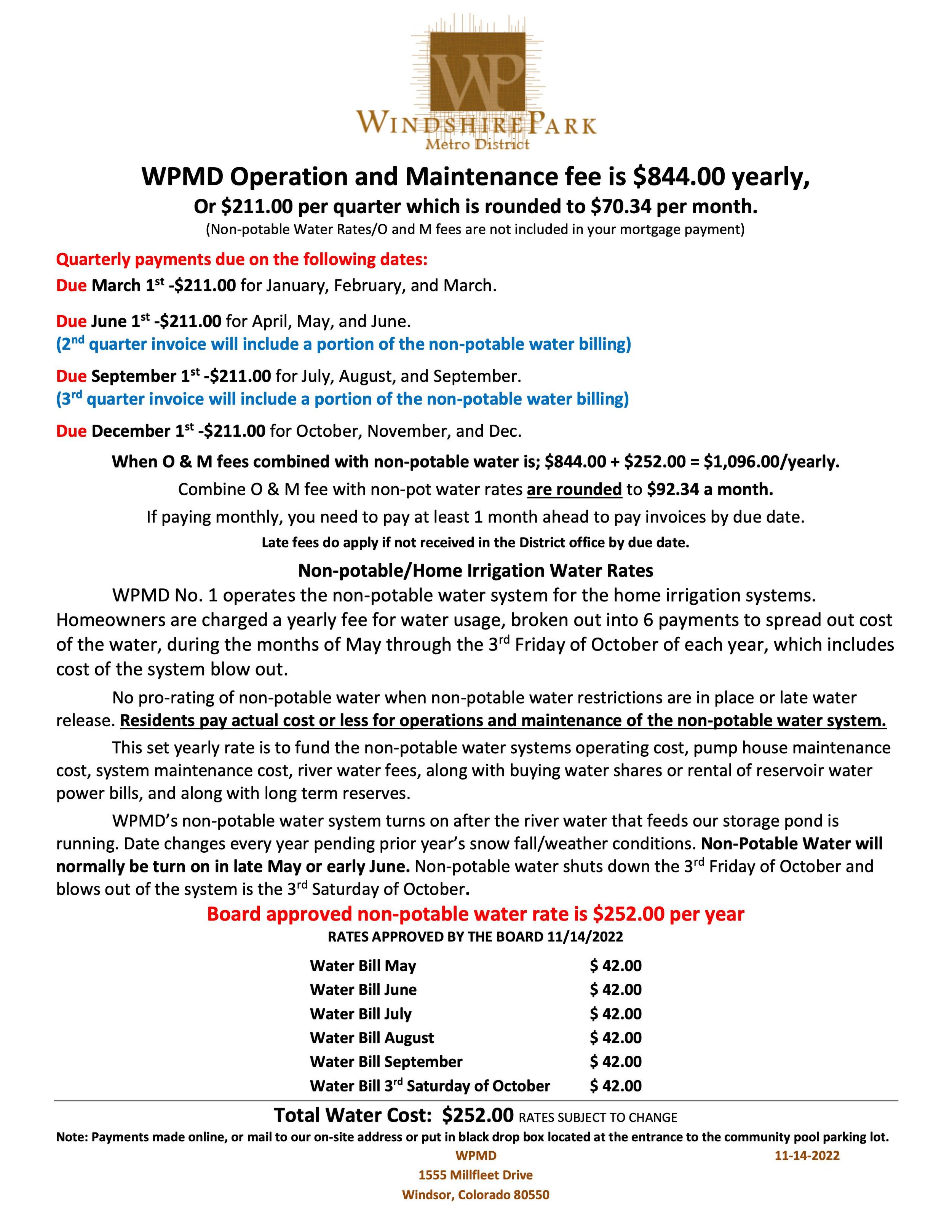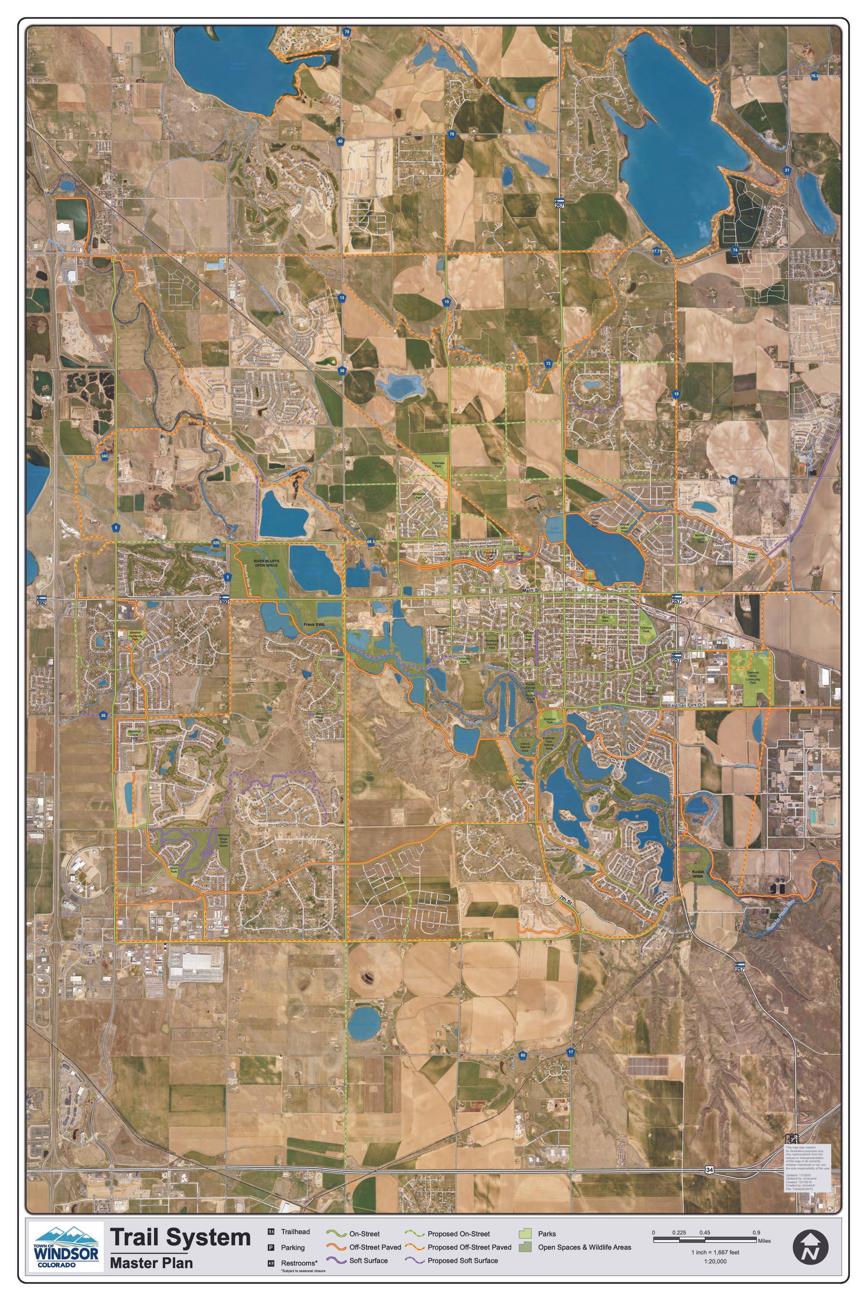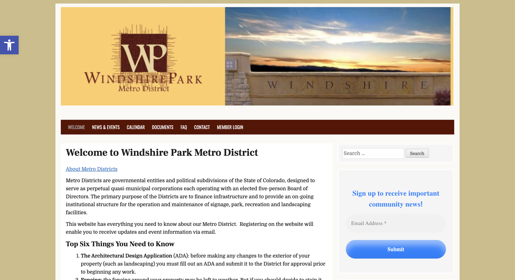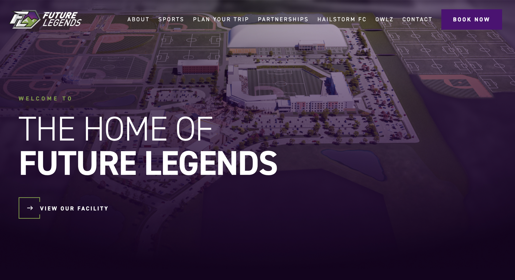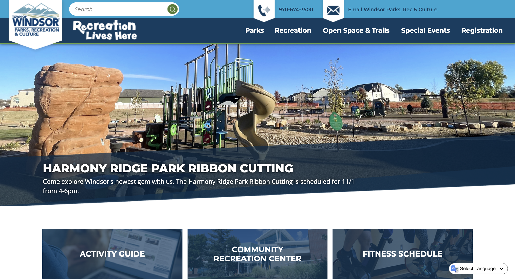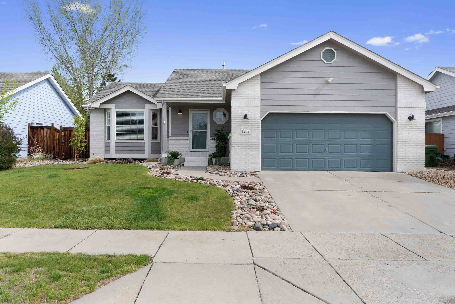Don't miss out on this incredible opportunity to experience the good life in the charming Windshire Park subdivision, offering a NEIGHBORHOOD POOL!
The delightful curb appeal of this two-story home is undeniable, with its loveable exterior featuring BRAND-NEW EXTERIOR PAINT.
List Price: $500,000
Sold Price: $495,000
IRES MLS# 999047
STATUS: Sold
Timeline
November 1, 2023… Coming Soon
November 3, 2023… Active
January 10, 2024… Active/Backup
February 23, 2024… Sold
🛏 4 Bedrooms
🚽 3 Bathrooms
🚗 2 Car Oversized Garage
⛱️ Neighborhood Pool
🛒 Close to Downtown
Listing Description
Don't miss out on this incredible opportunity to experience the good life in the charming Windshire Park subdivision, not only offering a NEIGHBORHOOD POOL but also incredible neighbors who contribute to the warm & welcoming community atmosphere. The delightful curb appeal of this two-story home is undeniable, with its loveable exterior featuring BRAND-NEW EXTERIOR PAINT. Enjoy added PRIVACY & tranquility as this home does not back to other properties + the fenced-in yard provides a safe space for children or pets to play. Inside, you'll find a beautifully painted interior with a neutral color palette that compliments any style. The kitchen boasts warm maple cabinets & a large eat-in dining area, perfect for entertaining guests or enjoying family meals around a huge dining table. The upper level has four bedrooms, including a sizable primary suite with an ensuite bathroom & a spacious walk-in closet. The laundry room is also conveniently located upstairs, making chores a breeze. The ACTIVE RADON MITIGATION SYSTEM ensures a safe & healthy living environment for you & your loved ones. The UNFINISHED BASEMENT affords plenty of storage as well as the ability to add more finished square footage if needed. This property utilizes NON-POTABLE WATER, which helps conserve resources while saving money & still meeting your irrigation needs. Located in close proximity to DOWNTOWN WINDSOR, this property offers easy access to grocery stores, shopping centers, & schools. Outdoor enthusiasts will appreciate the nearby trail system that connects to many natural areas, lakes, & rivers. Windsor also provides world-class options for sports & activities, including the brand-new Future Legends multi-sport complex. The NEIGHBORHOOD POOL awaits you on those hot summer days, providing the perfect spot to cool off & relax. Contact broker for more information, a copy of the floorplan, or to schedule a private showing to discover all the wonderful features this home has to offer.
Image Gallery
Video Tour
Location & Directions
From Hwy 257 & 392 in Windsor. Go West on Hwy 392/E. Main Street. Turn right (North) onto 15th Street/WCR 15. Turn left (West) onto Jacoby Rd/WCR 68. Turn right (North) onto Windshire Drive. Turn right (East) onto Millfleet Dr. Turn right (South) onto Edenbridge Dr. The home is on your right.
Open Houses
There are no open houses scheduled at this time.
*Open house times are subject to change. Please check back here for the most accurate schedule.
Documents
Additional documents are available for licensed brokers on IRES, MLS.
Resources & Links
Features
Floor Plan & Measurements
Inclusions/Exclusions
Inclusions: window blinds, curtains & rods, electric range/oven, dishwasher, microwave, refrigerator (kitchen), refrigerator (garage), deep freezer (garage), clothes washer, clothes dryer, two garage door openers, disposal, smoke alarm(s), loft bed & desk (in 3rd bedroom if buyer desires)
Exclusions: seller’s personal property, mineral/oil rights
Details
General Features
Type Legal Non-conforming, Contemporary/Modern
Style 2 Story
Baths 2 Full | 1 1/2
Acreage 0.16 Acres
Lot Size 6,867 SqFt
Zoning Res
Total 2,550 SqFt ($196/SF)
Finished 1,765 SqFt ($283/SF)
Basement Full Basement, Unfinished Basement, Rough-in for Radon, Sump Pump
Garage 2 Space(s)
Garage Type Attached
Year Built 2010
New Construction No
Construction Wood/Frame, Stone, Composition Siding
Cooling Central Air Conditioning, Ceiling Fan
Heating Forced Air
Roof Composition Roof
Taxes & Fees
Taxes $3,202
Tax Year 2022
Metro District Windshire Park Metro District
Website http://windshireparkmetrodistrict.com
Fee $211 /Quarter
2nd Metro District No
Schools
School District Weld RE-4
Elementary Grandview
Middle/Jr High Windsor
Senior High Windsor
Rooms
Primary Bedroom 14 x 15 (Upper Level)
Bedroom 2 10 x 11 (Upper Level)
Bedroom 3 9 x 10 (Upper Level)
Bedroom 4 10 x 10 (Upper Level)
Kitchen 12 x 16 (Main Floor)
Living Room 15 x 16 (Main Floor)
Dining Room 12 x 15 (Main Floor)
Laundry Room 6 x 7 (Upper Level)
Note: All room dimensions, including square footage data, are approximate and must be verified by the buyer.
Outdoor Features
Lawn Sprinkler System, Oversized Garage
Lot Features
Level Lot, Abuts Public Open Space, House Faces North
Design Features
Eat-in Kitchen, Open Floor Plan, Pantry, Walk-in Closet, Washer/Dryer Hookups, Kitchen Island
Common Amenities
Pool, Play Area, Common Recreation/Park Area
Fireplace
No Fireplace

