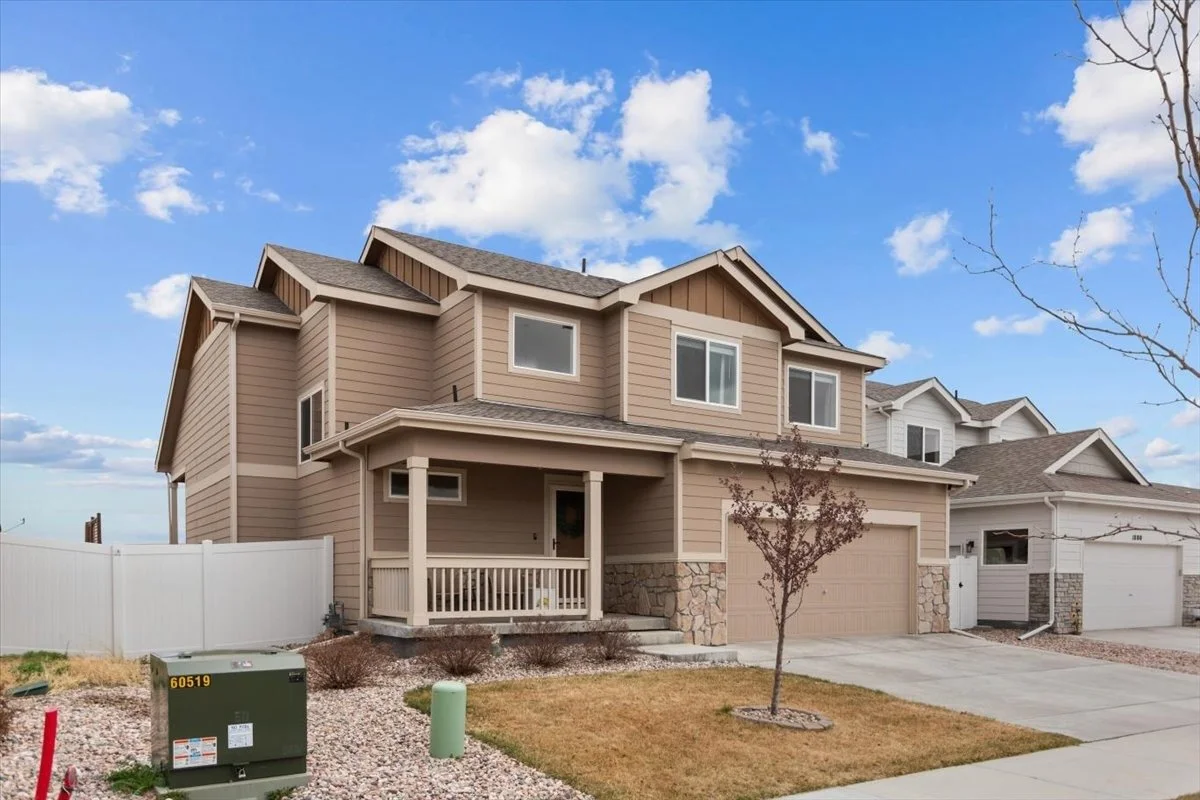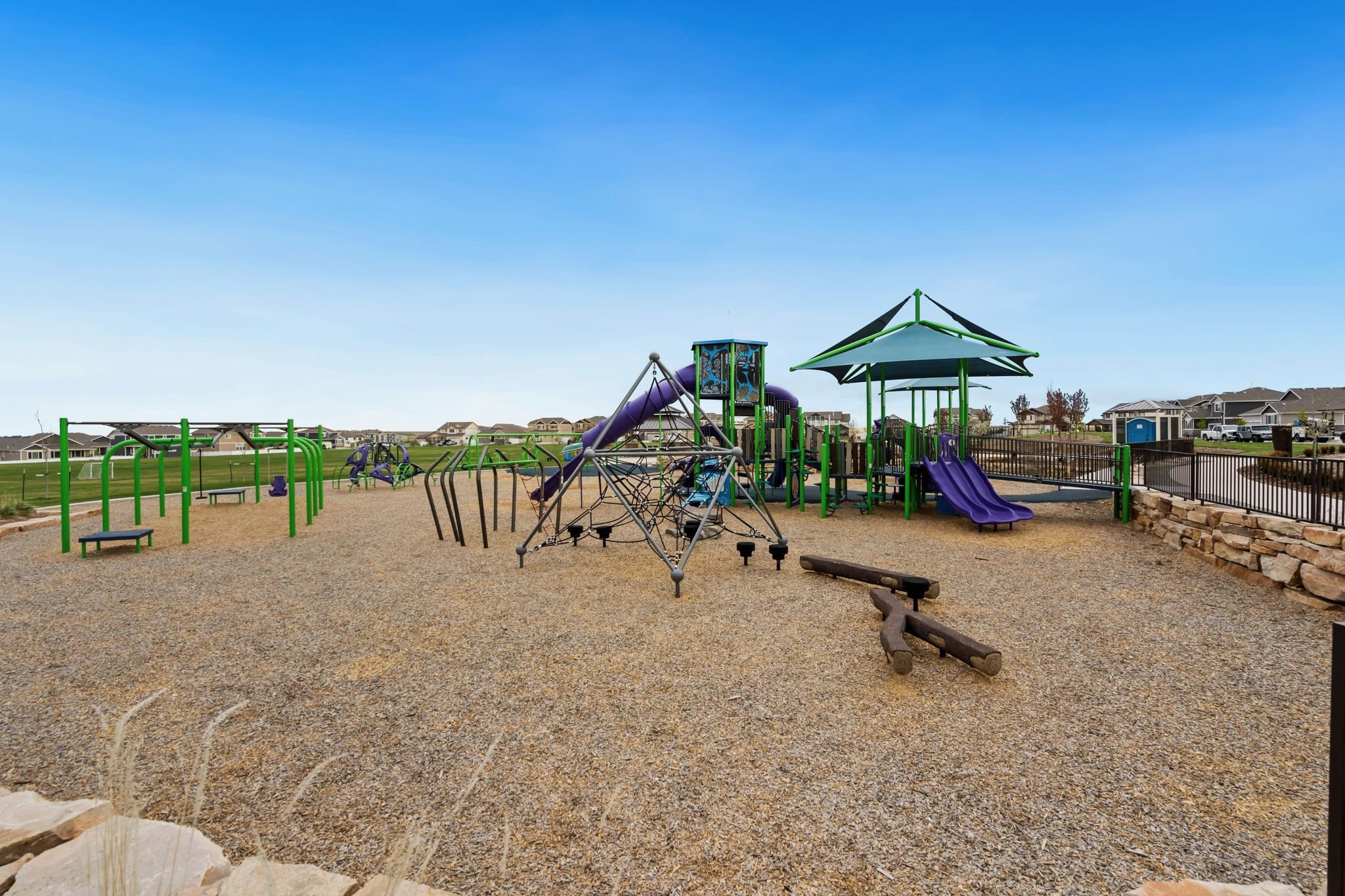Better-than-new home that BACKS TO OPEN SPACE in the Promontory subdivision of West Greeley! Enjoy serene views and extra privacy with no rear neighbors, all while being located in the highly desirable Windsor School District and offering quick access to Greeley, Loveland, Windsor, Johnstown, and the I-25 corridor.
Just a stone’s throw from the upcoming billion-dollar Cascadia Entertainment District, this area is quickly becoming Northern Colorado’s most exciting new frontier.
List Price: $485,000
Sold Price: $470,000
IRES MLS# 1035975
STATUS: SOLD
Timeline
June 5, 2025… Active
June 17, 2025… Active/Backup
July 7, 2025… Sold
🛏 3 Bedrooms
🚽 3 Bathroom
🚘 3 Car Tandem Garage
🪞 Beautifully Updated
📍 Great Location
🌽 Backs to Open Space
Better-than-new home that backs to open space in the Promontory subdivision of West Greeley! Enjoy peaceful views with no rear neighbors, located in the Windsor School District with quick access to Greeley, Loveland, Windsor, Johnstown, and I-25. This home blends comfort, convenience, and a prime location.
Get ahead of the curve—West Greeley is on the verge of explosive growth! Just a stone’s throw from the upcoming billion-dollar Cascadia Entertainment District, this area is quickly becoming Northern Colorado’s most exciting new frontier. Cascadia will be home to the new Colorado Eagles Hockey Arena, a state-of-the-art Youth Hockey Center, a world-class resort and indoor waterpark, and premier shopping, dining, and entertainment. As the anchor for this visionary development, Cascadia is setting the stage for a surge of investment and long-term growth opportunities throughout West Greeley. With momentum building fast, now is the time to stake your claim in one of Colorado’s most promising emerging markets.
Only three years old and meticulously maintained, this home includes upgrades like new LVP flooring, updated fixtures and hardware, granite composite sink with upgraded faucet, fresh interior paint, and a stunning two-story fireplace. Extras not included by the builder—window coverings, central A/C, fridge, microwave, backyard landscaping and irrigation, and a privacy fence—are already done.
You’ll love the open layout, spacious kitchen with pantry and ample counters, and the bright, inviting feel throughout. The primary suite features an ensuite bath and walk-in closet. Enjoy views from your covered back deck, perfect for relaxing or entertaining. The unfinished basement offers future potential, and the 3-car tandem garage provides plenty of space for vehicles or storage.
Nearby Longview Park includes pickleball, baseball, playgrounds, and more, with trails and ponds at Promontory Park just minutes away. Style, space, location, and value—this home has it all!
Image Gallery
Video Tour
Close proximity to the future home of billion-dollar Cascadia Entertainment District
Click on the images below for more details.






Location
From Hwy 34 & Hwy 257, head East on Business-34 (W 10th Street). Turn right (South) onto Promontory Cir. At the traffic circle, take the 3rd exit onto 16th St. Turn right (South) onto 103rd Ave. Turn left (East) onto 17th St. 17th St turns right and becomes 101st Ave. The home is on your left.
Open Houses
There are no open houses scheduled at this time.
Open house times are subject to change. Please check back here for the most accurate schedule.
Documents
Additional documents are available for licensed brokers on IRES, MLS.
Floor Plan & Measurements
Inclusions/Exclusions
Inclusions: window blinds, electric range/oven, dishwasher, refrigerator, microwave, garage door opener, disposal, smoke alarms, electric fireplace insert
Exclusions: seller's personal property, clothes washer, clothes dryer, garage tool mounts, alarm/camera system, ring doorbell. See contract prep guide for a full list of inclusions & exclusions.
Details
General Features
Type Legal Conforming, Contemporary/Modern
Style 2 Story
Baths One Full | One 3/4 | One 1/2
Acreage 0.12 Acres
Lot Size 5,353 SqFt
Zoning Res
Total 2,595 SqFt
Finished 1,798 SqFt
Basement Full Basement, Unfinished Basement, Rough-in for Radon, Radon Test Available
Garage 3 Space(s)
Garage Type Attached
Year Built 2022
New Construction No
Construction Wood/Frame, Stone, Composition Siding
Cooling Central Air Conditioning, Ceiling Fan
Heating Forced Air
Roof Composition Roof
Taxes & Fees
Taxes $3,878
Tax Year 2024
1st HOA Fee $350
1st HOA Freq Annually
Metro District Tri-Point Residential MD
Website https://www.tripointeresidentialmd.com/
2nd Metro District No
Schools
School District Weld RE-4
Elementary Skyview
Middle/Jr High Severance
Senior High Severance High School
Rooms
Primary Bedroom 11 x 17 (Upper Level)
Bedroom 2 10 x 13 (Upper Level)
Bedroom 3 11 x 11 (Upper Level)
Kitchen 12 x 13 (Main Floor)
Living Room 16 x 17 (Main Floor)
Dining Room 10 x 11 (Main Floor)
Laundry Room 6 x 8 (Upper Level)
Note: All room dimensions, including square footage data, are approximate and must be verified by the buyer.
Outdoor Features
Lawn Sprinkler System, Patio, Deck, Tandem Garage
Lot Features
Deciduous Trees, Sloping Lot, Abuts Farm Land, Abuts Private Open Space, House Faces West, Within City Limits
Design Features
Eat-in Kitchen, Open Floor Plan, Pantry, Walk-in Closet, Fire Alarm, Washer/Dryer Hookups, Kitchen Island
Green Features
High Efficiency Furnace
Common Amenities
Tennis, Play Area, Common Recreation/Park Area, Hiking/Biking Trails
Accessibility
Main Floor Bath
Fireplace
Electric Fireplace, Living Room Fireplace








































































































