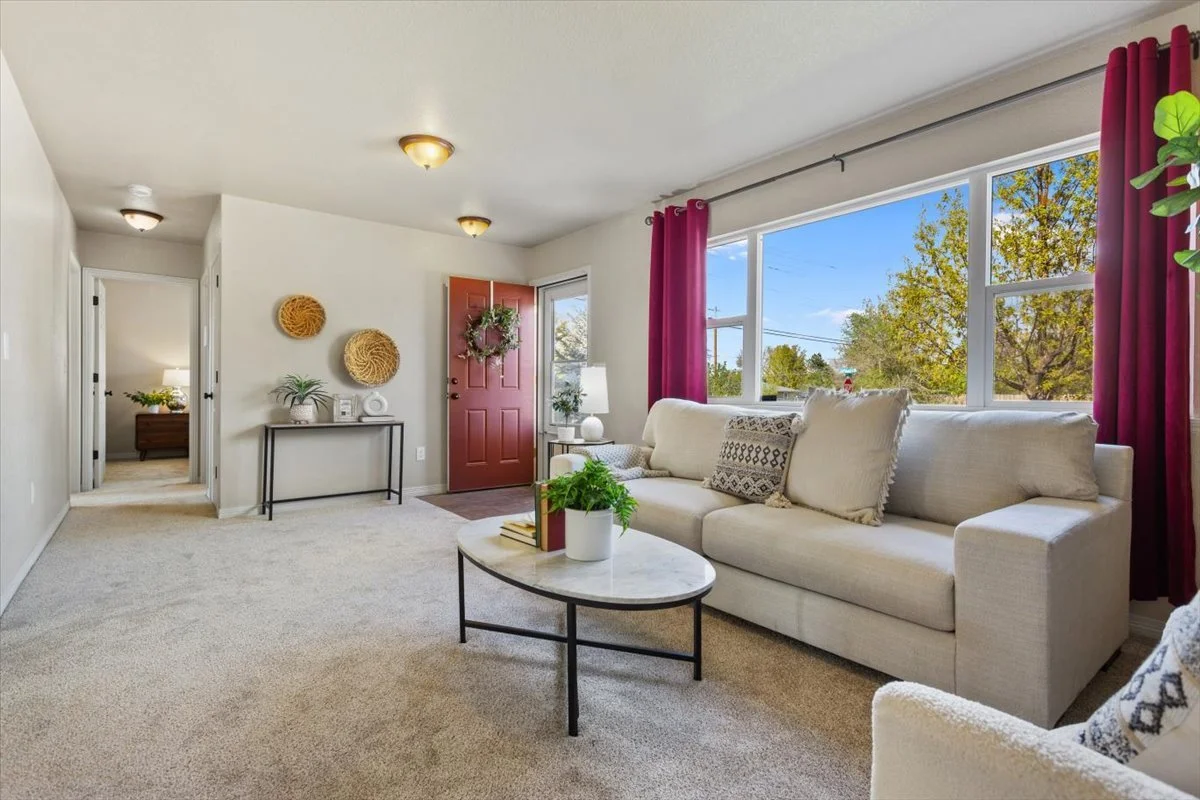Discover the charm of this delightful brick ranch home, perfectly positioned on a spacious corner lot.
The UNFINISHED BASEMENT, accessible through its OWN ENTRANCE, allows for loads of potential to rent out to a tenant, expand your living space, or use for extra storage.
NO HOA & NO METRO DISTRICT
List Price: $325,000
Sold Price: $343,500
IRES MLS# 1009527
STATUS: Sold
Timeline
May 15, 2024… Coming Soon
May 17, 2024… Active
May 20, 2024… Active/Backup
June 7, 2024… Sold
🛏 2 Bedrooms
🚽 1 Bathroom
🚗 1 Car Garage
⛶ Corner Lot
📦 Unfinished Basement with Separate Entrance
💵 Great Investment Opportunity
Listing Description
Discover the charm of this delightful brick ranch home, perfectly positioned on a spacious corner lot. This well-established 1960s property features 1,850 total sqft and 925 sqft of finished living space, complemented by a beautiful, fully fenced-in backyard with a covered patio ideal for outdoor enjoyment. Stepping inside, you'll appreciate the spacious eat-in kitchen, updated with modern cabinets, countertops, and stainless steel appliances—a perfect environment for cooking and entertaining. You’ll love the warm paint colors and open living area bathed in natural light with large windows. The bathroom features its own entrance to the primary bedroom + a BRAND-NEW VANITY! The UNFINISHED BASEMENT, accessible through its OWN ENTRANCE, allows for loads of potential to rent out to a tenant, expand your living space, or use for extra storage. This home also offers a 1-CAR ATTACHED GARAGE that is finished with drywall and ready to park your car and store your tools. Significant updates include BRAND-NEW GUTTERS, BRAND-NEW CARPET, and a roof replacement in 2019, ensuring peace of mind for the new homeowner. Other features include NEW FRONT AND BACKYARD LANDSCAPING, a lawn irrigation system, central a/c, forced air heating, and a washer and dryer set included, making this home 100% move-in ready! NO HOA AND NO METRO DISTRICT TAX = lower monthly costs! The property's location is especially desirable, with the University of Northern Colorado, Downtown Greeley, and essentials like Safeway just minutes away, ensuring everything you need is right at your fingertips. Whether you are settling in or looking to invest, this property promises a blend of lifestyle, convenience, and VALUE. Don’t miss the chance to make 403 26th Ave Ct your own!
Image Gallery
Video Tour
Location
From 10th Street and 35th Avenue, go North on 35th Avenue. Turn right (East) onto 4th Street. Turn Right (South) onto 26th Avenue Court. The home is on your right.
Open Houses
There are no open houses scheduled at this time.
*Open house times are subject to change. Please check back here for the most accurate schedule.
Documents
Additional documents are available for licensed brokers on IRES, MLS.
Floor Plan & Measurements
Inclusions/Exclusions
Inclusions: electric range/oven, dishwasher, refrigerator, microwave, garbage disposal, clothes washer, clothes dryer, security system (owned), garage door opener, smoke alarm(s)
Exclusions: mineral & gas rights, lawnmower, seller’s personal property, staging props
Details
General Features
Type Legal Conforming, Contemporary/Modern
Style 1 Story/Ranch
Baths 1 Full
Acreage 0.18 Acres
Lot Size 7,700 SqFt
Zoning Res
Total 1,850 SqFt ($176/SF)
Finished 925 SqFt ($351/SF)
Basement Full Basement, Unfinished Basement, Radon Unknown
Garage 1 Space(s)
Garage Type Attached
Year Built 1963
New Construction No
Construction Wood/Frame, Brick/Brick Veneer
Cooling Central Air Conditioning
Heating Forced Air
Roof Composition Roof
Taxes & Fees
Taxes $1,469
Tax Year 2023
Metro District No
Schools
School District Greeley 6
Elementary James Madison STEM Academy
Middle/Jr High Franklin
Senior High Northridge
Rooms
Primary Bedroom 9 x 12 (Main Floor)
Bedroom 2 10 x 12 (Main Floor)
Kitchen 11 x 13 (Main Floor)
Living Room 12 x 19 (Main Floor)
Dining Room 8 x 8 (Main Floor)
Laundry Room 3 x 3 (Main Floor)
Note: All room dimensions, including square footage data, are approximate and must be verified by the buyer.
Outdoor Features
Lawn Sprinkler System, Patio
Lot Features
Corner Lot, Evergreen Trees, Deciduous Trees, Level Lot, Sloping Lot, House Faces East, Within City Limits
Design Features
Eat-in Kitchen, Open Floor Plan, Washer/Dryer Hookups
Accessibility
Main Floor Bath, Main Level Bedroom, Main Level Laundry



































































































