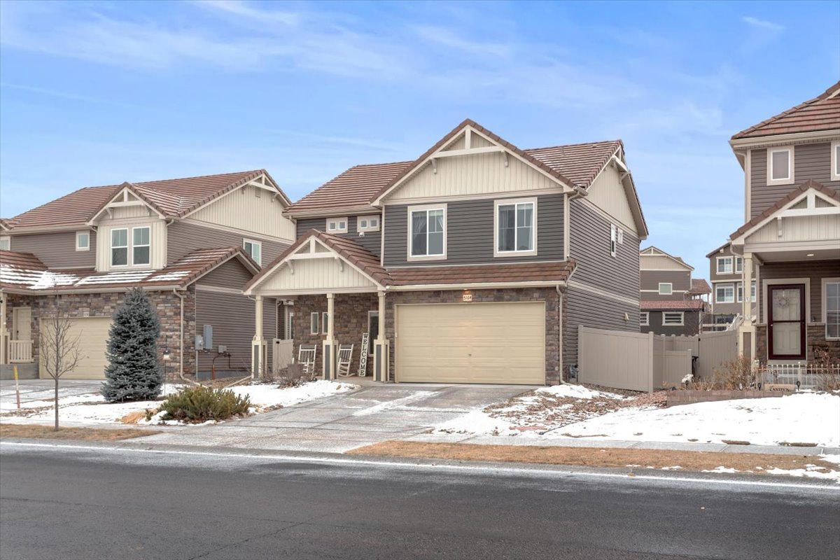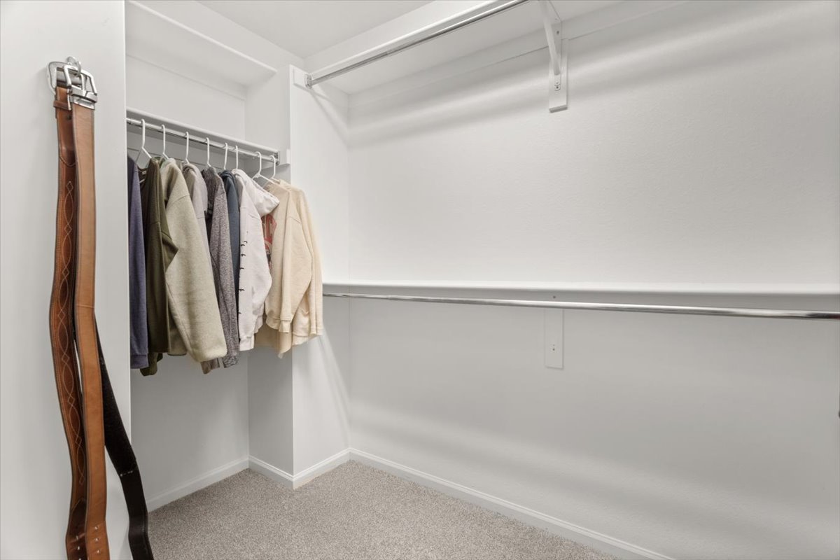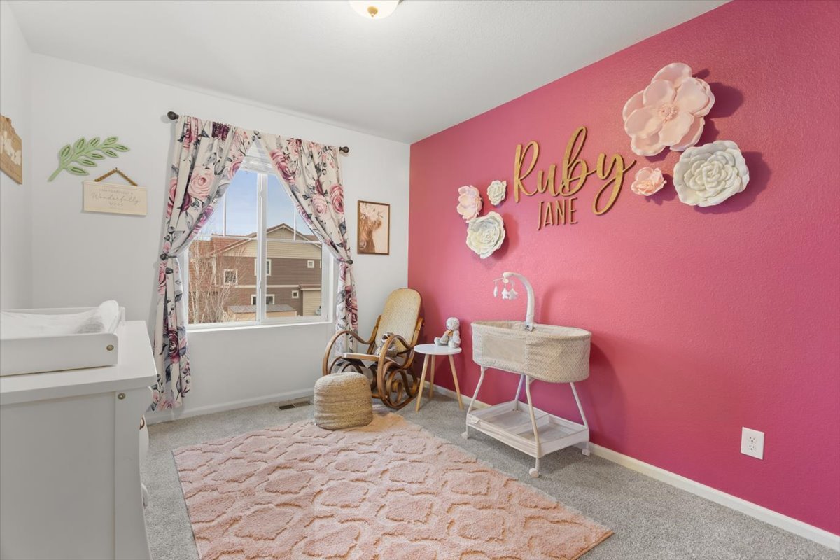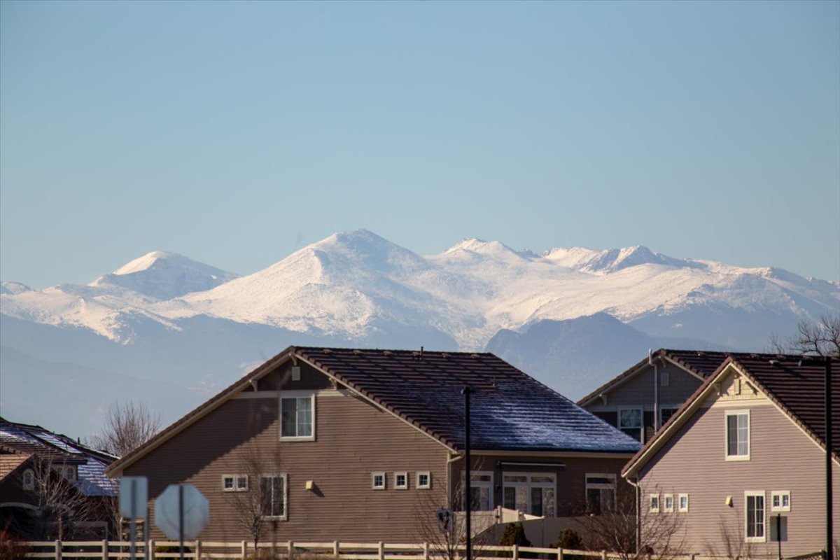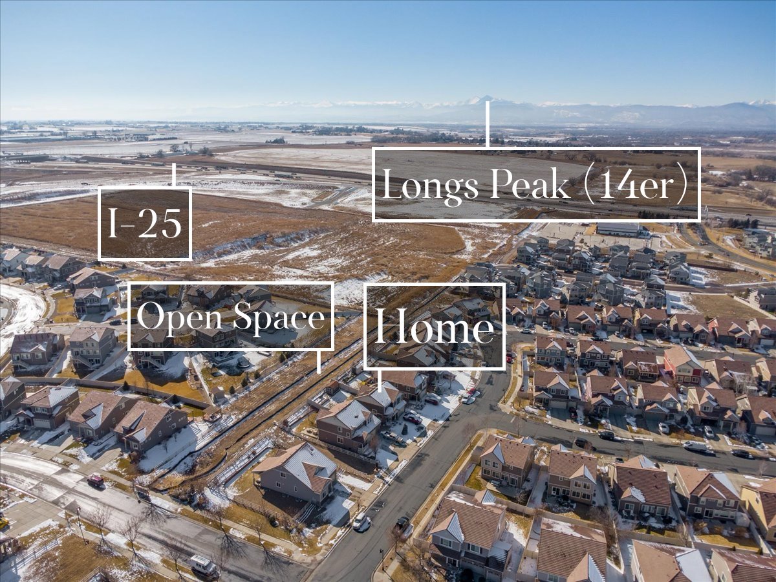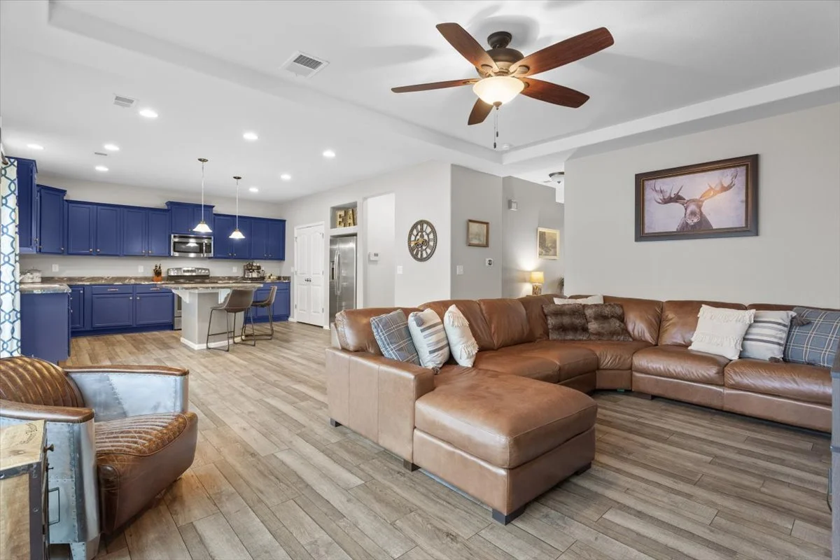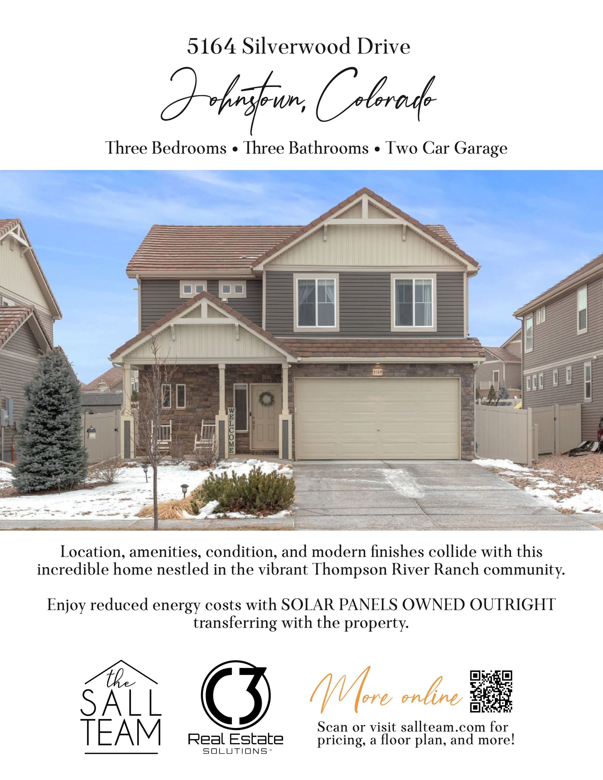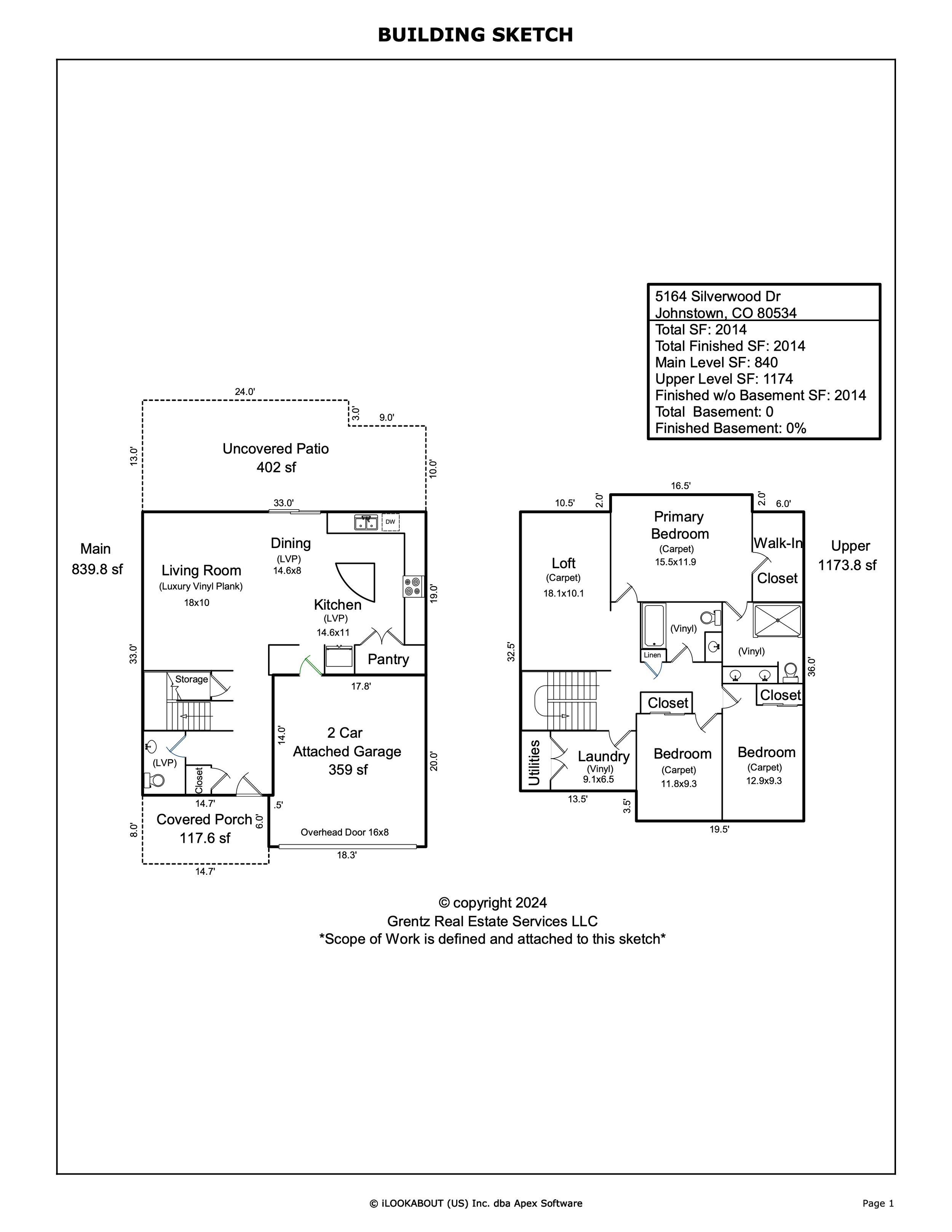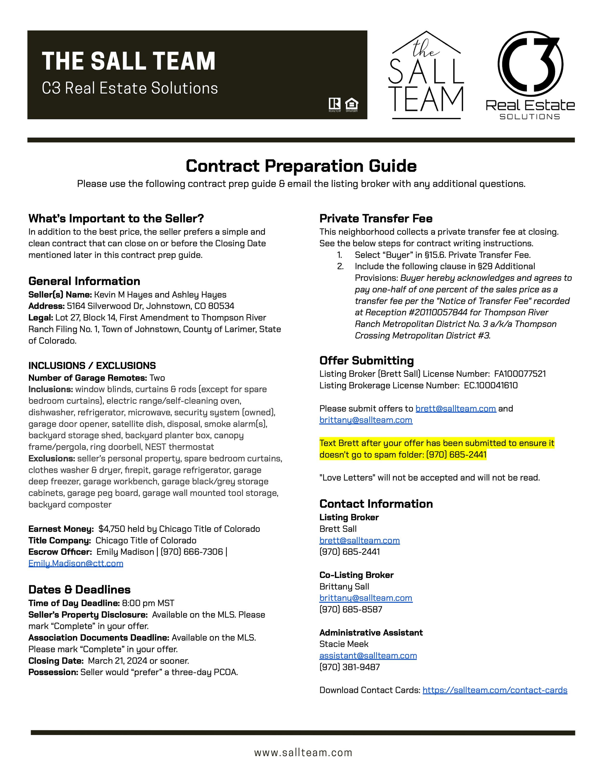Location, amenities, condition, and modern finishes collide with this incredible home nestled in the vibrant Thompson River Ranch community.
Access to two outdoor pools, multiple parks, trails, an 18-hole frisbee disc golf course, and various community events.
reduced energy costs with SOLAR PANELS OWNED OUTRIGHT transferring with the property.
List Price: $475,000
Sold Price: $475,000
IRES MLS# 1003563
STATUS: Sold
Timeline
February 21, 2024… Coming Soon
February 22, 2024… Active
February 25, 2024… Active/Backup
March 20, 2024… Sold
🛏 3 Bedrooms
🚽 3 Bathrooms
🚗 2 Car Garage
⛱️ 2 Neighborhood Pools
🎱 Community Clubhouse & Kitchen
🏃 Miles of Trails + 18-Hole Frisbee Disc Golf Course
🛒 Close to Shopping
Listing Description
Location, amenities, condition, & modern finishes collide with this incredible home nestled in the vibrant Thompson River Ranch community. This stunning property perfectly blends comfort, style, convenience, & functionality. Featuring three generously sized bedrooms & three well-appointed bathrooms, ensuring ample space for family, guests, or home office needs. It boasts a thoughtful & open layout with BRAND-NEW CARPET on the upper level & beautiful VINYL PLANK FLOORING throughout the main level, combining durability with lovely aesthetics. The heart of this home is the OPEN & BRIGHT LIVING AREA that is perfect for entertaining. The beautiful kitchen offers SS appliances, a spacious island with plenty of counter space + abundant storage between the many cabinets, & a sizeable pantry! You'll love the large primary suite with a spacious walk-in closet & a large double vanity in the ensuite bathroom, providing a relaxing private retreat. Additionally, the upper level hosts a large & versatile LOFT SPACE, IDEAL FOR AN OFFICE, PLAY AREA, OR HOBBY ROOM. The fenced-in backyard includes a large shed + offers privacy & tranquility as it BACKS TO OPEN SPACE. Enjoy reduced energy costs with SOLAR PANELS OWNED OUTRIGHT transferring with the property. Entertaining is a breeze with the brand-new community clubhouse scheduled to open in March 2024, which has an additional swimming pool & a common area kitchen - perfect for large gatherings. For those who lead an active lifestyle, TRR does not disappoint. Enjoy access to two outdoor pools, multiple parks, trails, an 18-hole frisbee disc golf course, & various community events. Located minutes from shopping centers & quality schools within the Thompson School District, including a recently built PK-8 school adjacent to the community, this home is not just a residence but a lifestyle. Contact broker for more info or to schedule a showing!
Image Gallery
Video Tour
Location & Directions
From I-25, take Exit 255 onto Hwy 402 (CR-18) and go East. Continue straight through the first two traffic cirlces (2nd exit). On the 3rd traffic circle, take the 3rd exit (North) onto SE Frontage Rd. Turn right (East) onto River Ranch Parkway. Turn left (North) onto Idlewood Lane. Turn left (West) onto Silverwood Dr. The home is on your right.
Open Houses
There are no open houses scheduled at this time.
*Open house times are subject to change. Please check back here for the most accurate schedule.
Documents
Additional documents are available for licensed brokers on IRES, MLS.
Features
Floor Plan & Measurements
Inclusions/Exclusions
Inclusions: window blinds, curtains & rods (except for spare bedroom curtains), electric range/self-cleaning oven, dishwasher, refrigerator, microwave, security system (owned), garage door opener, satellite dish, disposal, smoke alarm(s), backyard storage shed, backyard planter box, canopy frame/pergola, ring doorbell, NEST thermostat
Exclusions: seller’s personal property, spare bedroom curtains, clothes washer & dryer, firepit, garage refrigerator, garage deep freezer, garage workbench, garage black/grey storage cabinets, garage peg board, garage wall mounted tool storage, backyard composter
Details
General Features
Type Legal Conforming, Contemporary/Modern
Style 2 Story
Baths 1 Full | 1 3/4 | 1 1/2
Acreage 0.14 Acres
Lot Size 6,080 SqFt
Zoning Res
Total 2,014 SqFt
Finished 2,014 SqFt
Basement No Basement, Slab,
Radon Unknown
Garage 2 Space(s)
Garage Type Attached
Year Built 2014
New Construction No
Construction Wood/Frame, Stone, Vinyl Siding
Cooling Central Air Conditioning, Ceiling Fan
Heating Forced Air
Roof Tile Roof
Taxes & Fees
Taxes $5,620
Tax Year 2023
Metro District Thompson Crossing Metro Dist.
Website http://TRRCommunity.com
2nd Metro District No
Schools
School District Thompson R2-J
Elementary Riverview PK-8
Middle/Jr High Riverview PK-8
Senior High Mountain View
Rooms
Primary Bedroom 12 x 16 (Upper Level)
Bedroom 2 9 x 13 (Upper Level)
Bedroom 3 9 x 12 (Upper Level)
Kitchen 11 x 15 (Main Floor)
Living Room 10 x 18 (Main Floor)
Dining Room 8 x 15 (Main Floor)
Laundry Room 7 x 9 (Upper Level)
Family Room 10 x 18 (Upper Level)
Note: All room dimensions, including square footage data, are approximate and must be verified by the buyer.
Outdoor Features
Lawn Sprinkler System, Storage Buildings, Patio, Private Pool
Lot Features
Evergreen Trees, Deciduous Trees, Level Lot, Sloping Lot, Abuts Private Open Space, House Faces North, Within City Limits
Design Features
Eat-in Kitchen, Open Floor Plan, Pantry, Walk-in Closet, Loft, Fire Alarm, Washer/Dryer Hookups, Kitchen Island
Green Features
Solar Photovoltaic System
Common Amenities
Clubhouse, Pool, Play Area, Common Recreation/Park Area, Hiking/Biking Trails
Fireplace
No Fireplace


