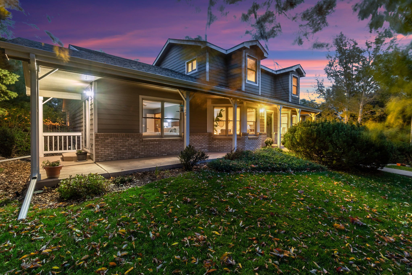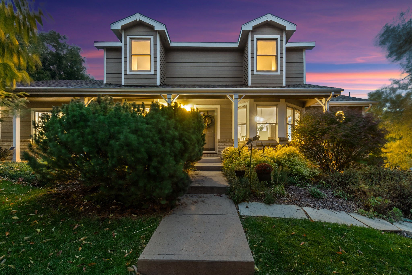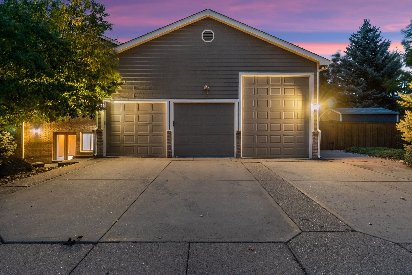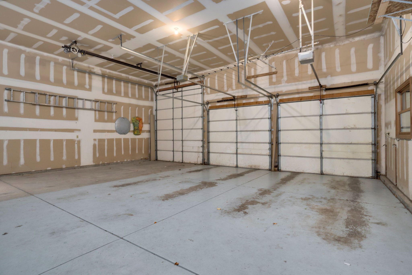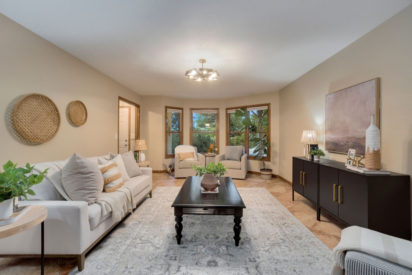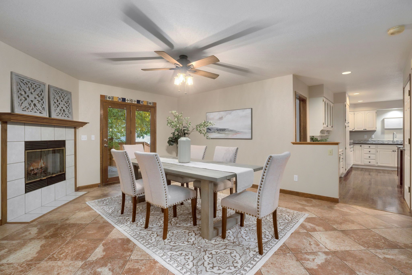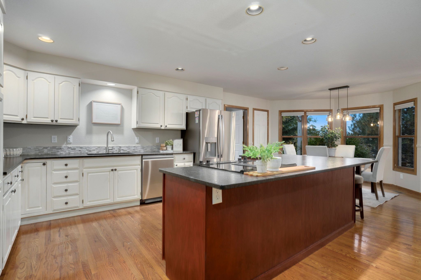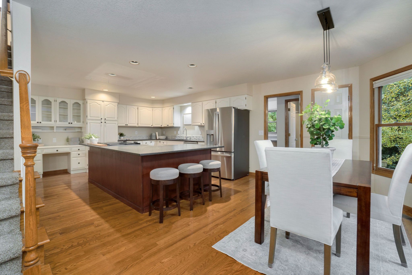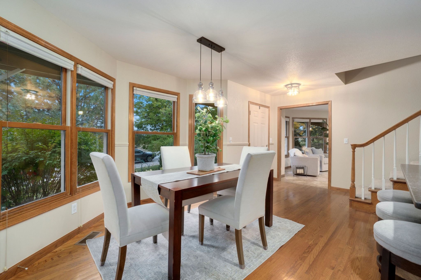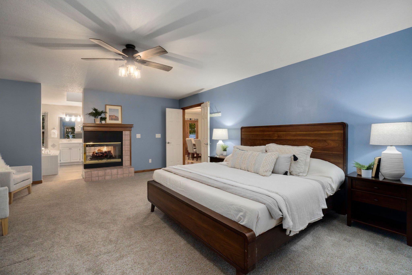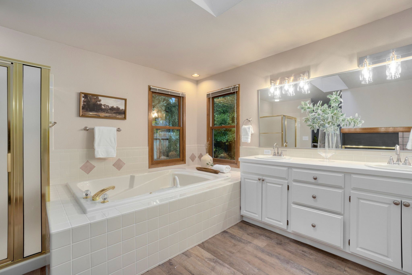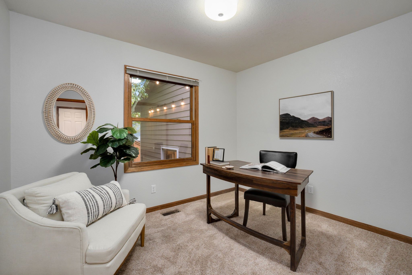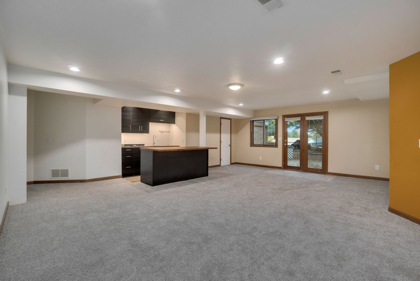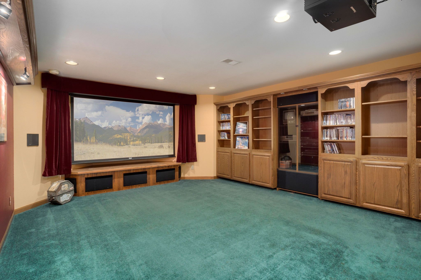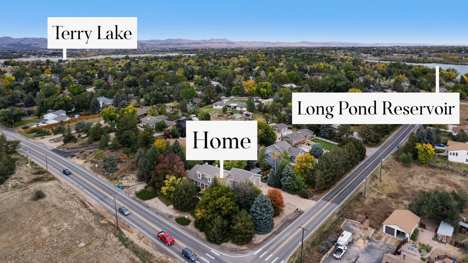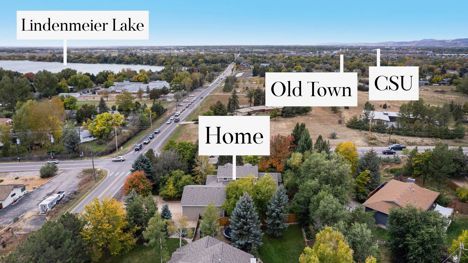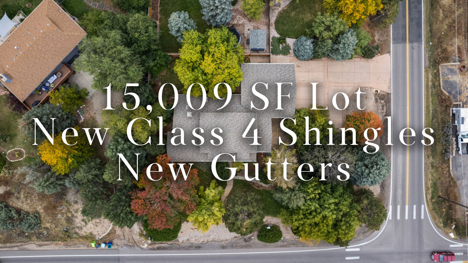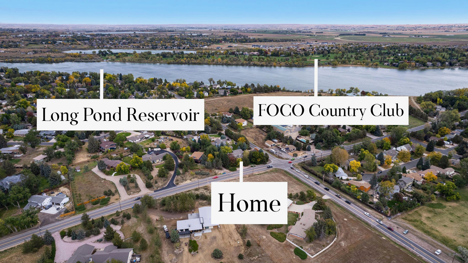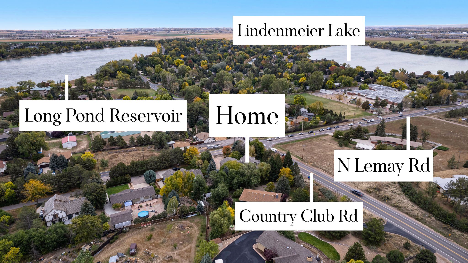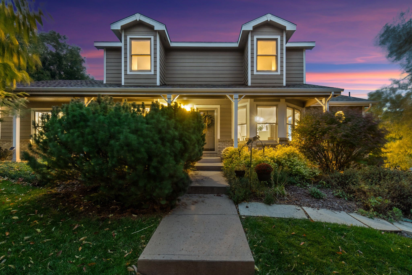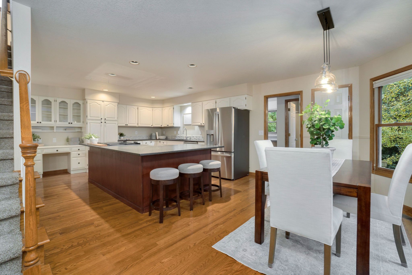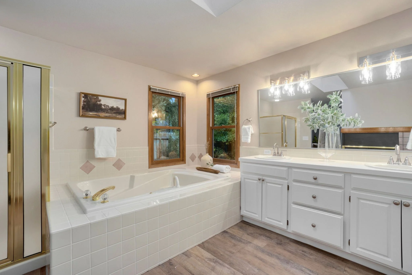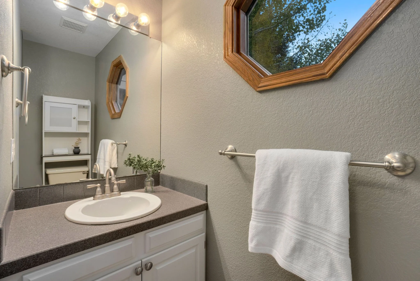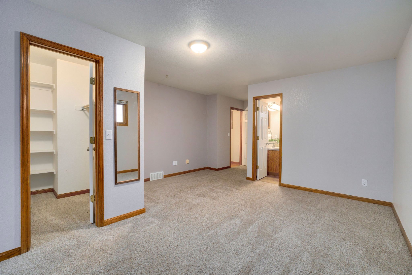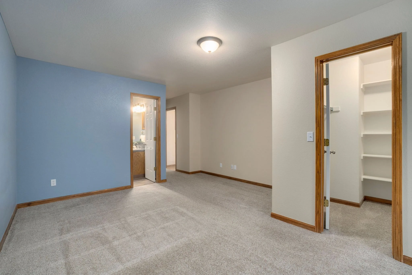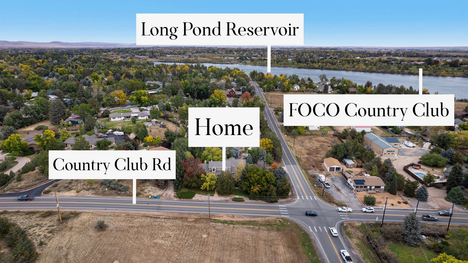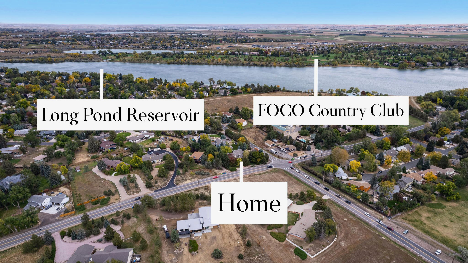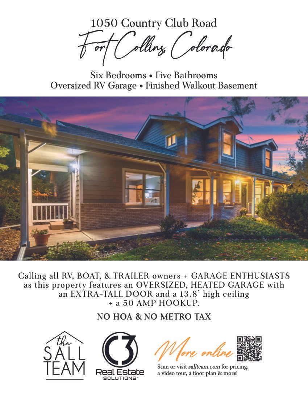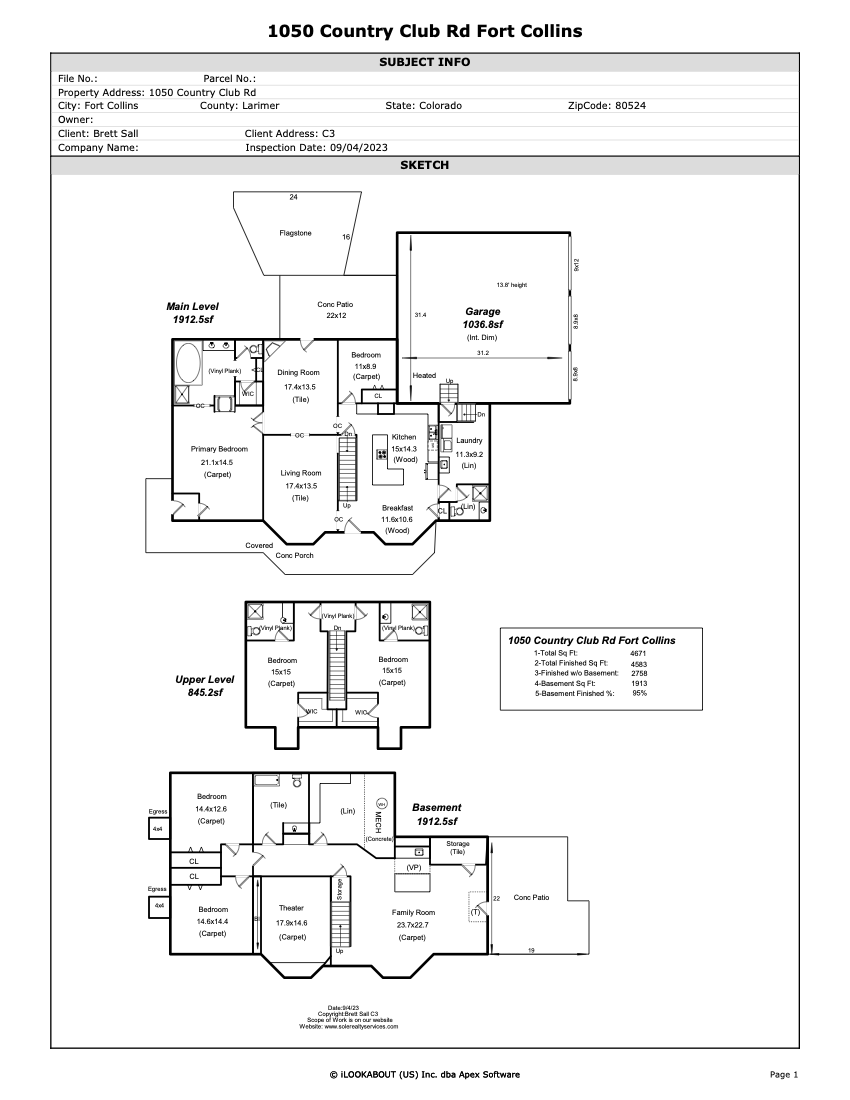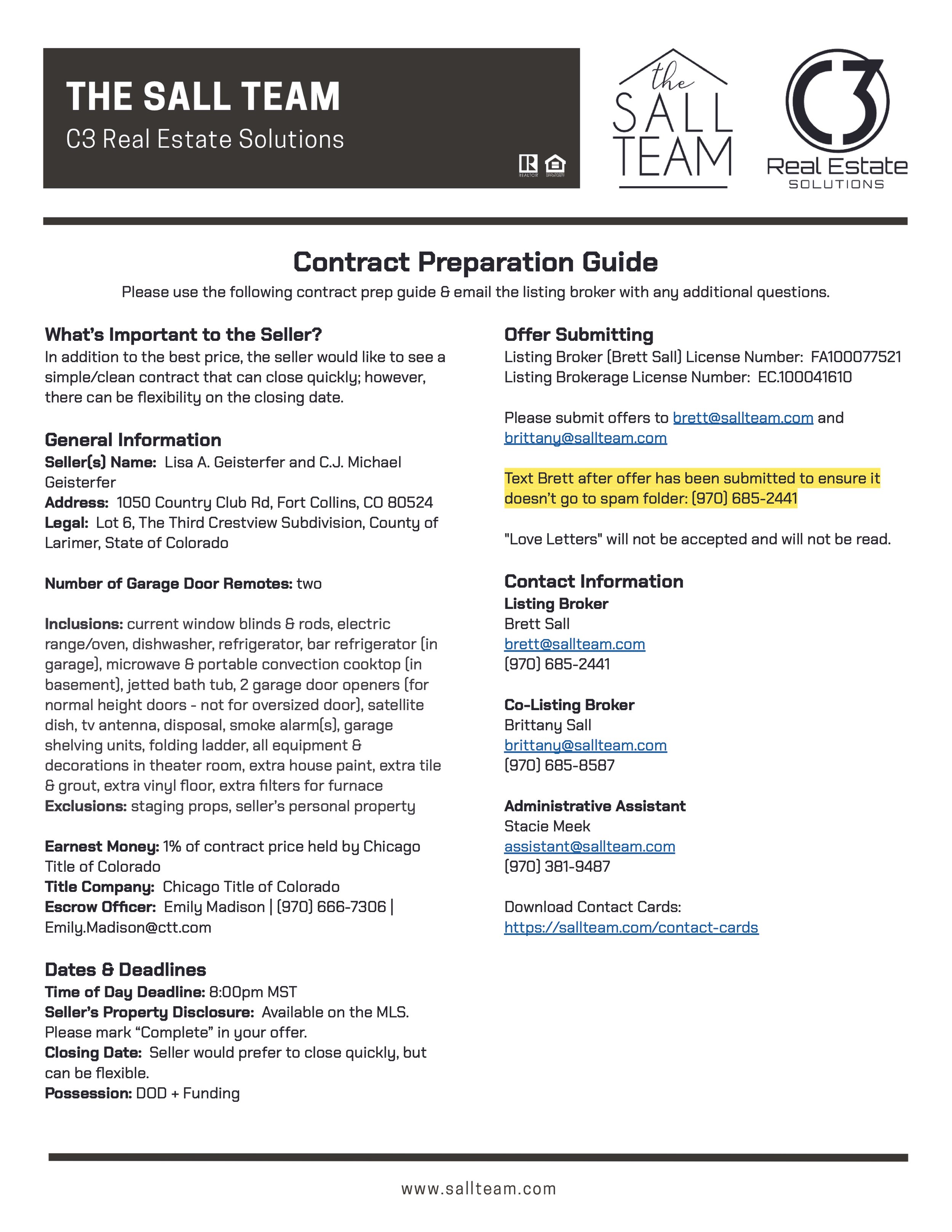Only an eight-minute drive to Old Town Fort Collins, this home offers an incredible and highly sought-after location on the north side of town, nestled between Long Pond Reservoir, Terry Lake, and Lindenmeier Lake.
Calling all RV, BOAT, & TRAILER owners + GARAGE ENTHUSIASTS as this property features an OVERSIZED, HEATED garage with an EXTRA-TALL DOOR and a 13.8’ high ceiling + a 50 AMP HOOKUP.
No HOA or Metro Tax
List Price: $825,000
Sold Price: $825,000
IRES MLS# 1001326
STATUS: Sold
Timeline
January 8, 2024… Active
February 9, 2024… $859,000 to $850,000
April 4, 2024… $850,000 to $825,000
April 13, 2024… Active/Backup
June 7, 2024… Sold
🛏 6 Bedrooms
🚽 5 Bathrooms
🚗 Oversized Garage
🚤 RV/Boat Parking
🌳 Corner Lot
🧺 Main-Level Living
🎬 Home Movie Theatre
Listing Description
Appraised for $900k & listed for $825k - $75k BELOW appraised value! No HOA & NO Metro Tax + Outside City Limits! Only an 8-min drive to Old Town Fort Collins, this home offers an incredible & highly sought-after location on the north side of town, nestled between Long Pond Reservoir, Terry Lake, & Lindenmeier Lake. Calling all RV, BOAT, & TRAILER owners + GARAGE ENTHUSIASTS as this property features an OVERSIZED, HEATED, FIVE CAR garage with an EXTRA-TALL DOOR & a 13.8' high ceiling (number of garage spaces is approx. see floorplan, buyer to verify) + a 50 AMP HOOKUP. You have to SEE IT in person to appreciate! Over 4,500 FINISHED SF, six bedrooms, five bathrooms, & a FINISHED WALKOUT BASEMENT w/income potential! The layout of this home is perfect as it offers MAIN LEVEL LIVING w/the primary ensuite & laundry on the main level. If you WORK FROM HOME, the primary suite already offers its own private entrance/breezeway & can easily be made into an office. The primary suite is a truly luxurious space w/a gas fireplace, five-piece ensuite bathroom, & double vanity. Updates include new fixtures & flooring, NEW CARPET, & updated countertops + NEW CLASS 4 SHINGLES & GUTTERS in August 2023. Picture yourself hosting in the beautiful and updated kitchen + the formal dining room w/its own gas fireplace, perfect for large gatherings. The FINISHED WALKOUT BASEMENT offers INCOME opportunity, or potential Mother In Law Suite, multifamily or multi generational living w/a WET BAR, family room, 2 more bedrooms, a bathroom, & drumroll please... A HOME MOVIE THEATRE that is perfect for a movie night or watching the big game! Something truly special about this home is that each of the upper-level bedrooms has its own ensuite bathroom. This home features a CORNER LOT that is over 15,000 SF, w/a SOUTH-FACING entrance, an east-facing driveway, & a private, serene backyard. Active radon mitigation system installed. Quick possession available!
Image Gallery
Video Tour
Location & Directions
From I-25, take Exit 271. Turn West (left) onto Mountain Vista Dr. Turn North (right) onto Turnberry Rd. Turn West (left) onto County Club Road. Home is on your left.
Open Houses
There are no open houses scheduled at this time.
*Open house times are subject to change. Please check back here for the most accurate schedule.
Documents
Additional documents are available for licensed brokers on IRES, MLS.
Features
Floor Plan & Measurements
Inclusions/Exclusions
Inclusions: current window blinds & rods, electric range/oven, dishwasher, refrigerator, bar refrigerator (in garage), microwave & portable convection cooktop (in basement), jetted bath tub, 2 garage door openers (for normal height doors - not for oversized door), satellite dish, tv antenna, disposal, smoke alarm(s), garage shelving units, folding ladder, all equipment & decorations in theater room, extra house paint, extra tile & grout, extra vinyl floor, extra filters for furnace
Exclusions: staging props, seller’s personal property
Details
Additional Details Coming Soon
General Features
Type Legal Conforming, Contemporary/Modern
Style 2 Story
Baths Two Full, Three 3/4
Acreage 0.34 Acres
Lot Size 15,009 SqFt
Zoning Res
Total 4,671 SqFt
Finished 4,583 SqFt
Basement Full Basement, 90%+ Finished Basement, Walk-out Basement, Retrofit for Radon
Garage 5 Space(s)
Garage Type Attached
Year Built 1992
New Construction No
Construction Wood/Frame, Brick/Brick Veneer, Composition Siding
Cooling Central Air Conditioning
Heating Forced Air
Roof Composition Roof
Taxes & Fees
Taxes $4,323
Tax Year 2022
Metro District No
Schools
School District Poudre
Elementary Tavelli
Middle/Jr High Cache La Poudre
Senior High Poudre
Rooms
Primary Bedroom 15 x 21 (Main Floor)
Bedroom 2 9 x 11 (Main Floor)
Bedroom 3 15 x 15 (Upper Level)
Bedroom 4 15 x 15 (Upper Level)
Bedroom 5 13 x 14 (Basement)
Bedroom 6 14 x 15 (Basement)
Kitchen 14 x 15 (Main Floor)
Living Room 4 x 17 (Main Floor)
Office Study 9 x 11 (Main Floor)
Dining Room 14 x 17 (Main Floor)
Laundry Room 9 x 11 (Main Floor)
Family Room 23 x 24 (Basement)
Rec. Room 15 x 18 (Basement)
Note: All room dimensions, including square footage data, are approximate and must be verified by the buyer.
Outdoor Features
Lawn Sprinkler System, Patio, RV/Boat Parking, >8' Garage Door, Heated Garage, Oversized Garage
Lot Features
Corner Lot, Wooded Lot, Evergreen Trees, Deciduous Trees, Sloping Lot, House Faces South, House Faces East
Design Features
Eat-in Kitchen, Separate Dining Room, Washer/Dryer Hookups, Wood Floors, Kitchen Island, Media Room, Theater
Accessibility
Main Floor Bath, Main Level Bedroom, Stall Shower, Main Level Laundry
Fireplace
2+ Fireplaces, Gas Fireplace, Primary Bedroom Fireplace, Dining Room Fireplace

