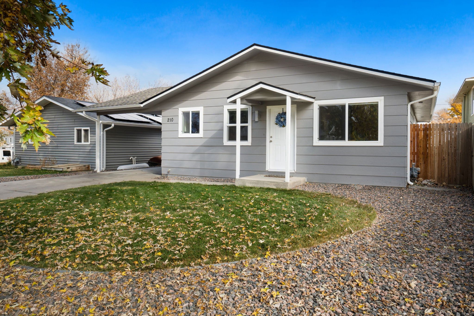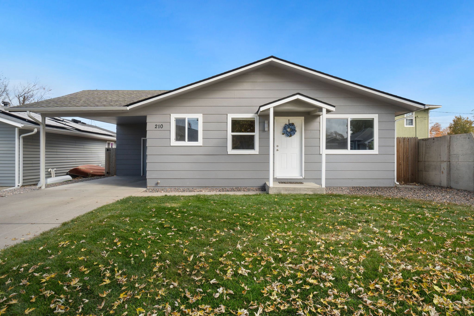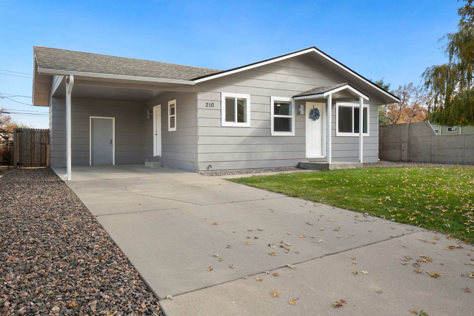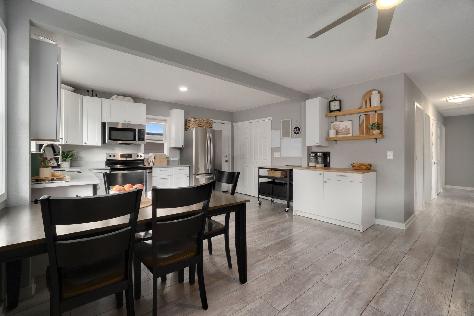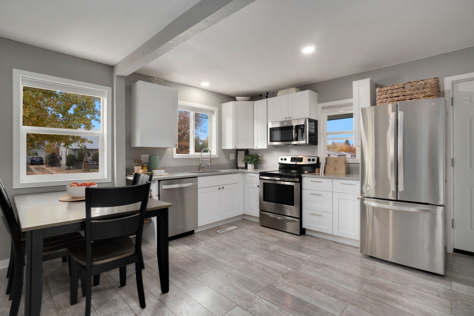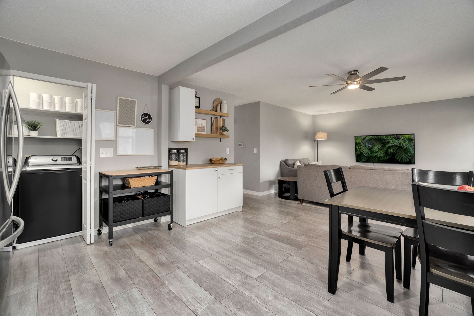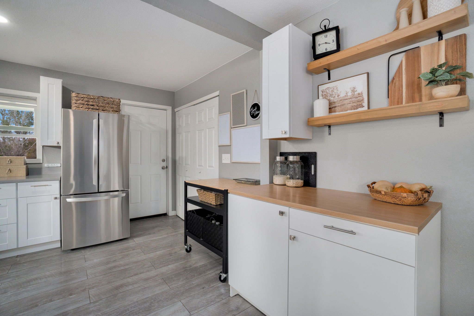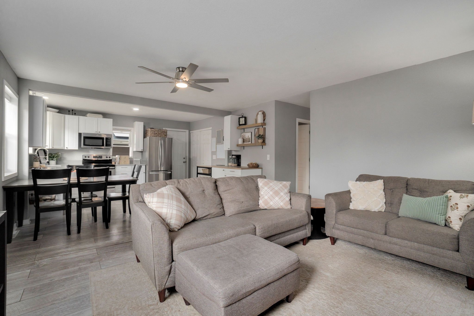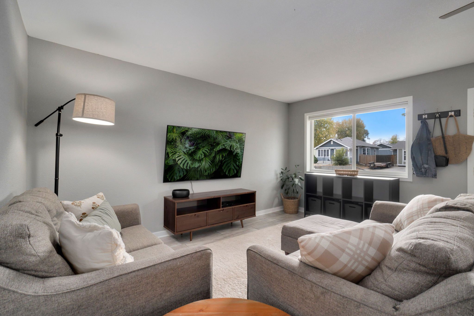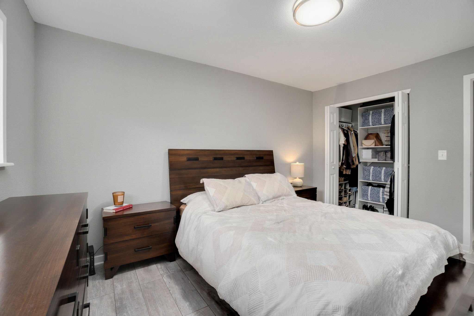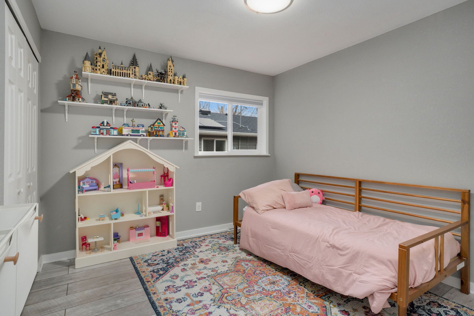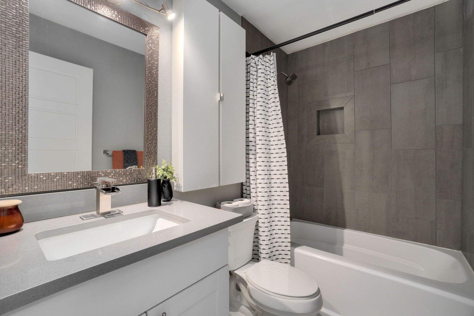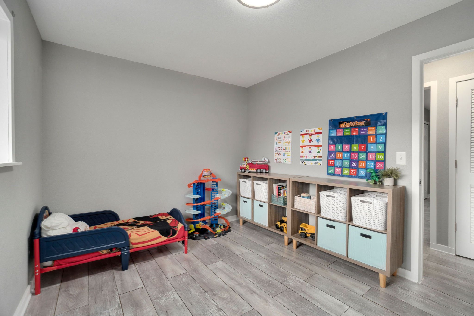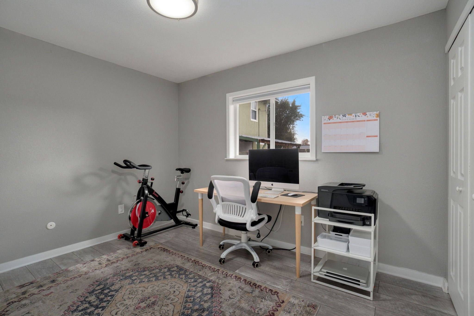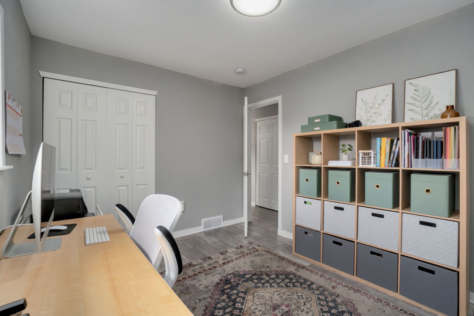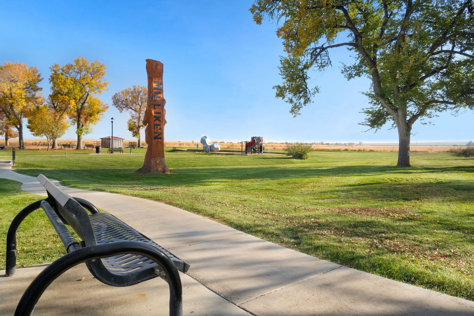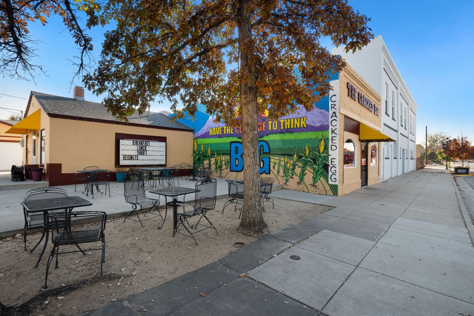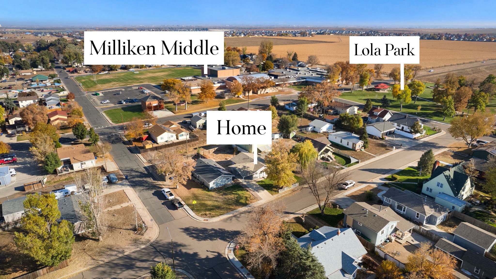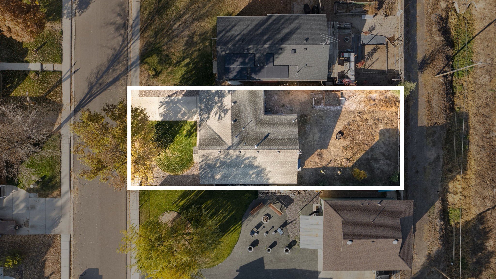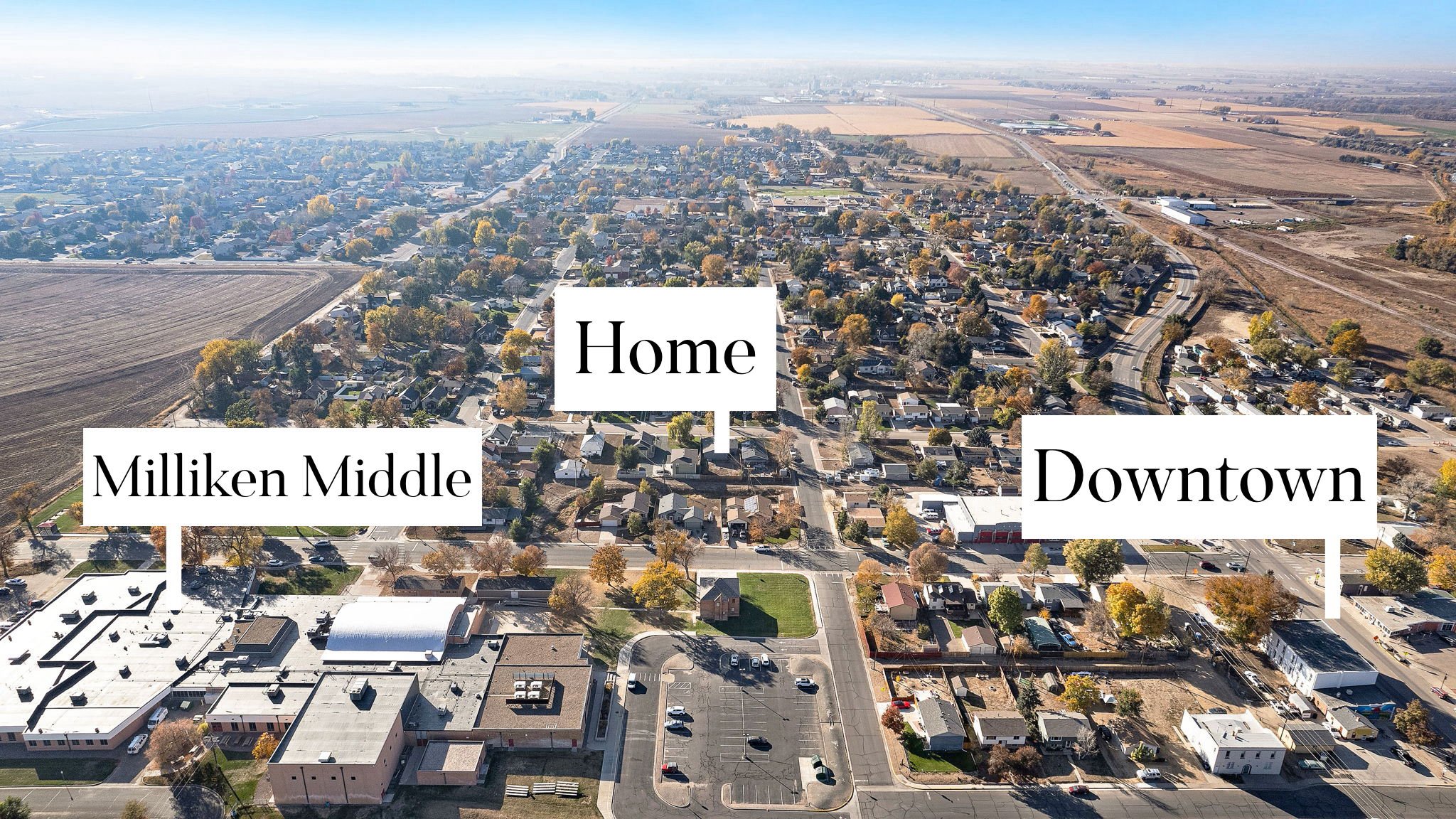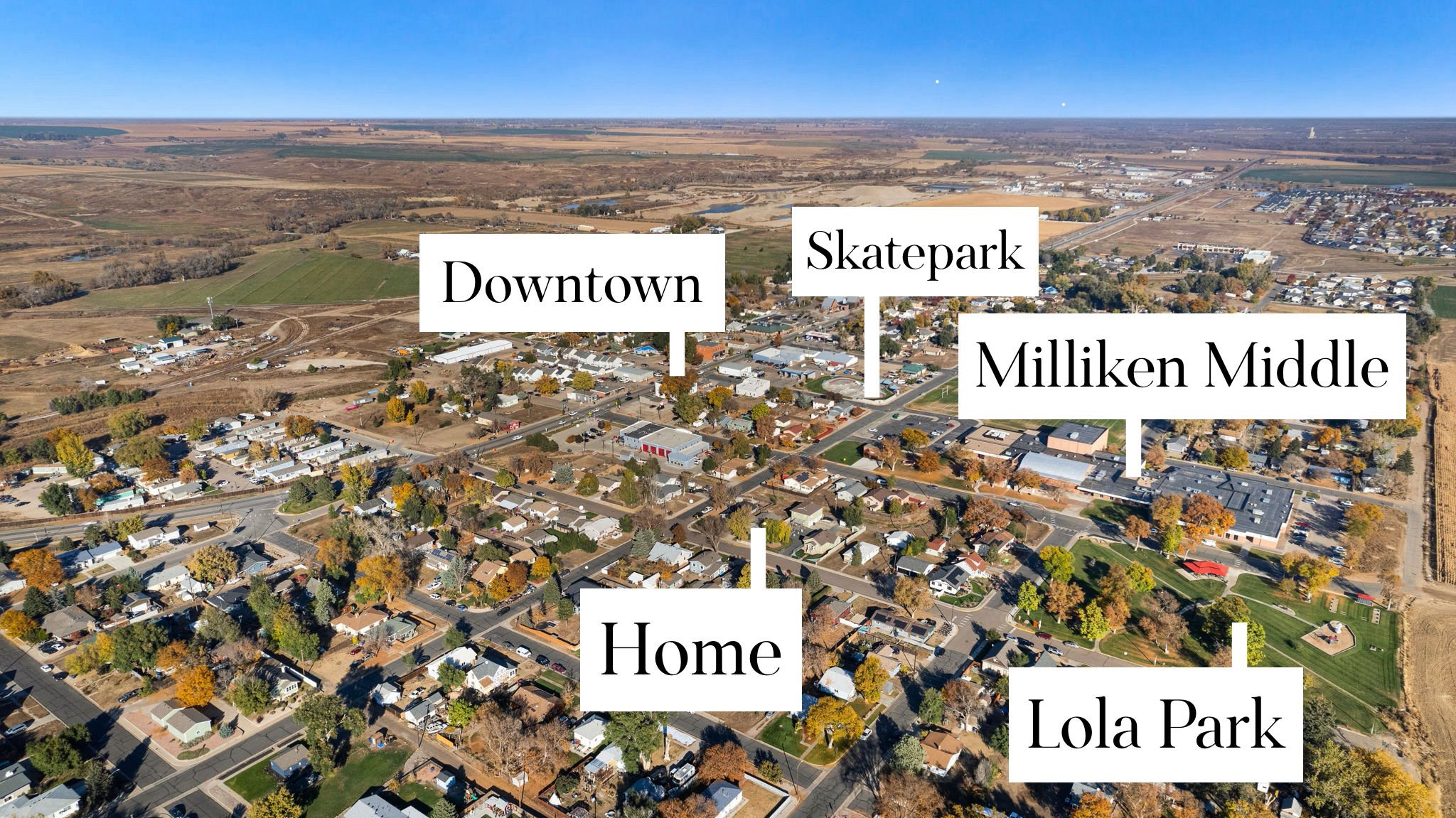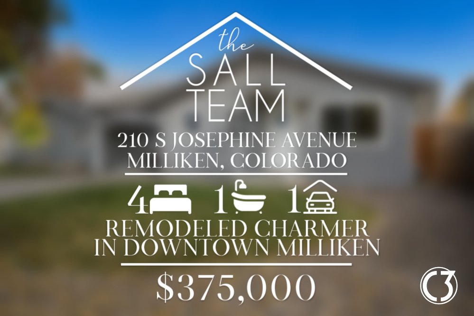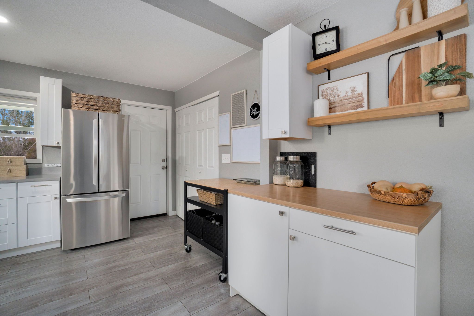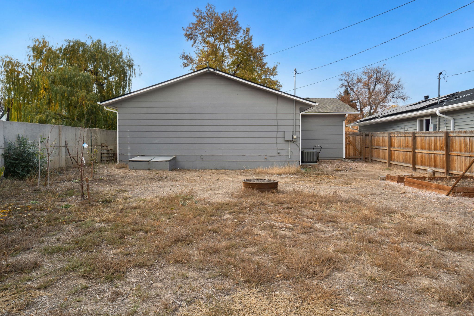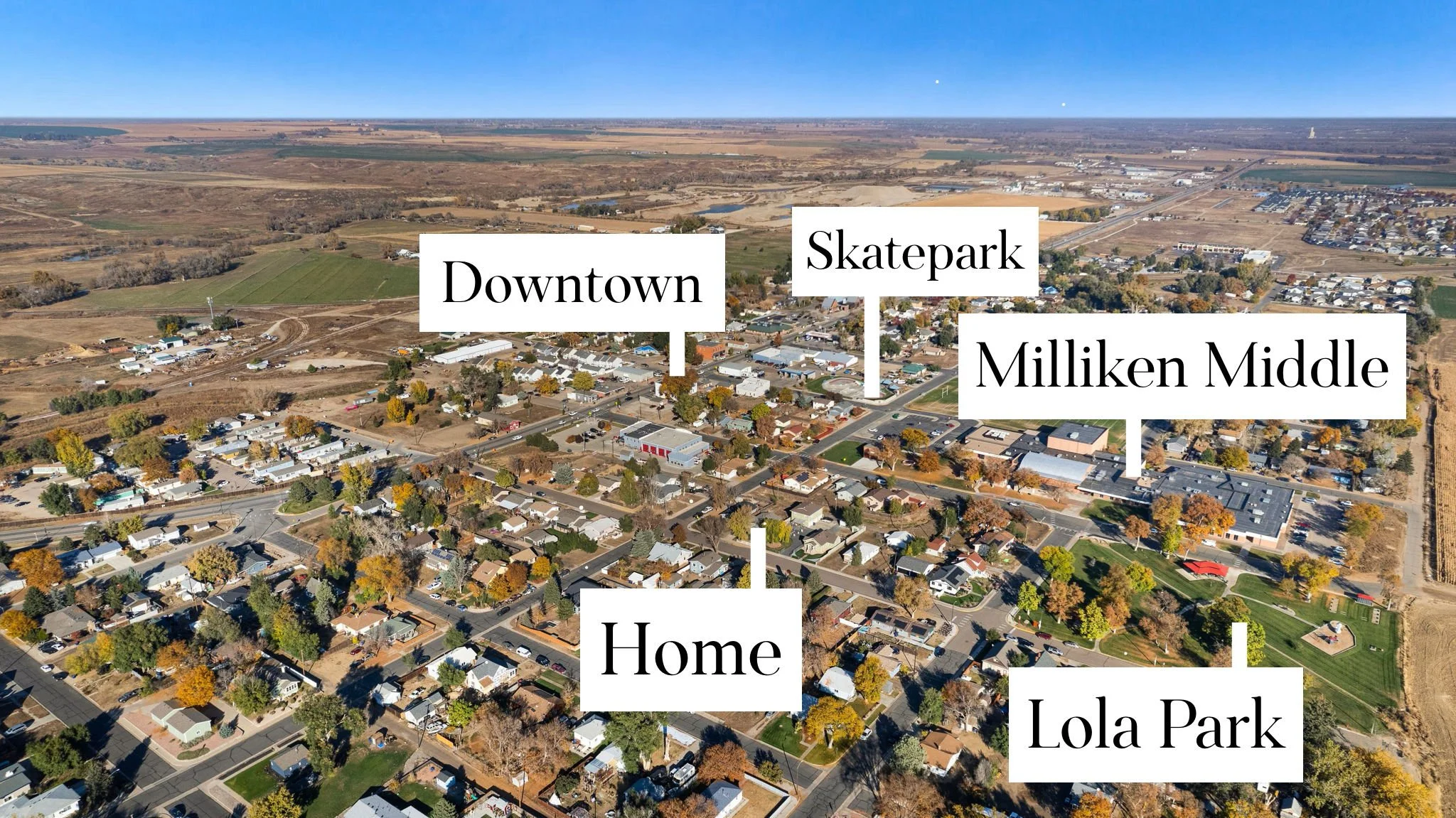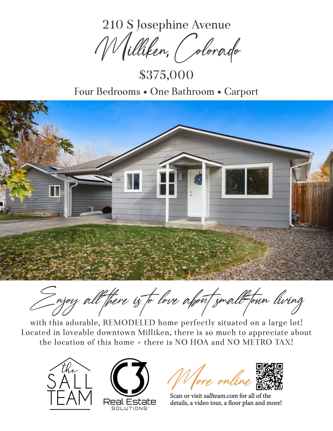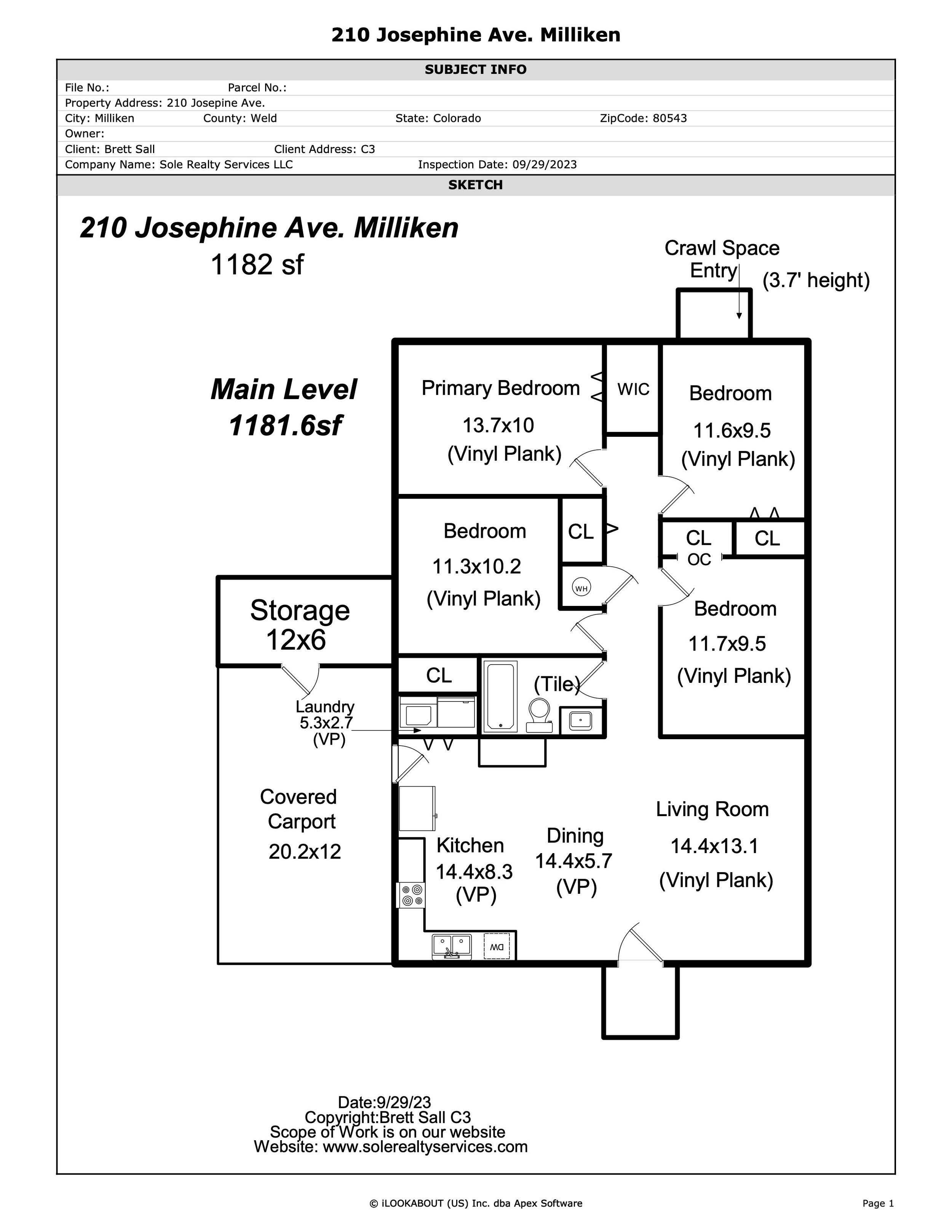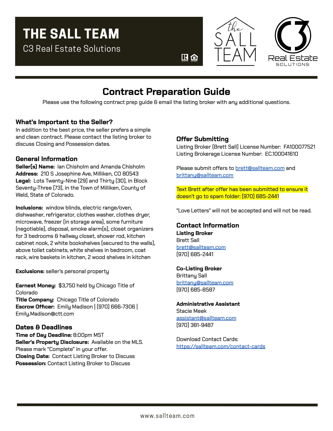Enjoy all there is to love about small-town living with this adorable, REMODELED home situated on a large lot in downtown Milliken!
No HOA or Metro Tax
List Price: $375,000
Sold Price: $375,000
IRES MLS# 999056
STATUS: Sold
Timeline
November 1, 2023… Coming Soon
November 3, 2023… Active
November 8, 2023… Active/Backup
November 21, 2023… Sold
🛏 4 Bedrooms
🚽 1 Bathroom
🚗 1 Car Carport
🚤 RV/Boat Parking
🪟 Beautifully Remodeled
🧺 Main-Level Living
Listing Description
Enjoy all there is to love about small-town living with this adorable, REMODELED home perfectly situated on a large lot! Located in lovable downtown Milliken, there is so much to appreciate about the location of this home + there is NO HOA and NO METRO TAX! Allow yourself to fall in love with the charming curb appeal of this delightful home with updated exterior paint and a newly landscaped front yard. The ranch-style layout affords MAIN-LEVEL LIVING, where you’ll find an open floor plan, eat-in dining, and beautiful LVP flooring. The kitchen offers beautiful white cabinets, quartz countertops, and stainless steel appliances. Enjoy cooking and entertaining while not missing out, as the living area is open to the kitchen. Need an OFFICE to WORK FROM HOME, a PLAY ROOM for the kids, or perhaps a HOBBY ROOM? This FOUR BEDROOM home offers plenty of options for FLEX SPACE! The bathroom is spacious and absolutely beautiful with its modern finishes. Recent updates include a NEW FURNACE and CENTRAL AIR CONDITIONING. Additional benefits include the NEW SHINGLES installed in 2020 + the low radon levels (tested at 2.9 pCi/l in 2020). There is a BONUS STORAGE SPACE located at the back of the carport for all your toys. The LARGE BACKYARD offers endless opportunities: create a backyard oasis or park your RV, TRAILER, or WORK VEHICLE, as there is ALLEY ACCESS + NO HOA! This home is conveniently located within blocks of local schools, parks, and downtown Milliken businesses such as The Cracked Egg and Goobers Ice Cream. Contact broker for more information, a copy of the floor plan, or to schedule a private showing!
Image Gallery
Video Tour
Location & Directions
From CO-60 in Milliken, turn right (South) onto E Josephine Ave. The home is on your left.
Open Houses
There are no open houses scheduled at this time. Contact Broker for a private showing.
*Open house times are subject to change. Please check back here for the most accurate schedule.
Documents
Additional documents are available for licensed brokers on IRES, MLS.
Features
Floor Plan & Measurements
Inclusions/Exclusions
Inclusions: window blinds, electric range/oven, dishwasher, refrigerator, clothes washer, clothes dryer, microwave, freezer (in storage area), some furniture (negotiable), disposal, smoke alarm(s), closet organizers for 3 bedrooms & hallway closet, shower rod, kitchen cabinet nook, 2 white bookshelves (secured to the walls), above toilet cabinets, white shelves in bedroom, coat rack, wire baskets in kitchen, 2 wood shelves in kitchen
Exclusions: seller’s personal property
Details
General Features
Type Legal Conforming, Contemporary/Modern
Style 1 Story/Ranch
Baths 1 Full
Acreage 0.14 Acres
Lot Size 6,250 SqFt
Zoning Res
Total 1,182 SqFt ($317/SF)
Finished 1,182 SqFt ($317/SF)
Basement No Basement, Crawl Space, Radon Test Available
Garage 1 Space(s)
Garage Type Carport
Year Built 1981
New Construction No
Construction Wood/Frame, Composition Siding
Cooling Central Air Conditioning, Ceiling Fan
Heating Forced Air
Roof Composition Roof
Taxes & Fees
Taxes $1,942
Tax Year 2022
Metro District No
Schools
School District Weld RE-5J
Elementary Milliken
Middle/Jr High Milliken
Senior High Roosevelt
Rooms
Primary Bedroom 10 x 14 (Main Floor)
Bedroom 2 10 x 12 (Main Floor)
Bedroom 3 10 x 12 (Main Floor)
Bedroom 4 10 x 11 (Main Floor)
Kitchen 8 x 14 (Main Floor)
Living Room 13 x 14 (Main Floor)
Dining Room 6 x 14 (Main Floor)
Note: All room dimensions, including square footage data, are approximate and must be verified by the buyer.
Outdoor Features
RV/Boat Parking
Lot Features
Deciduous Trees, Level Lot, House Faces West, Within City Limits
Design Features
Eat-in Kitchen, Open Floor Plan, Washer/Dryer Hookups
Accessibility
Main Floor Bath, Main Level Bedroom, Main Level Laundry
Fireplace
No Fireplace

