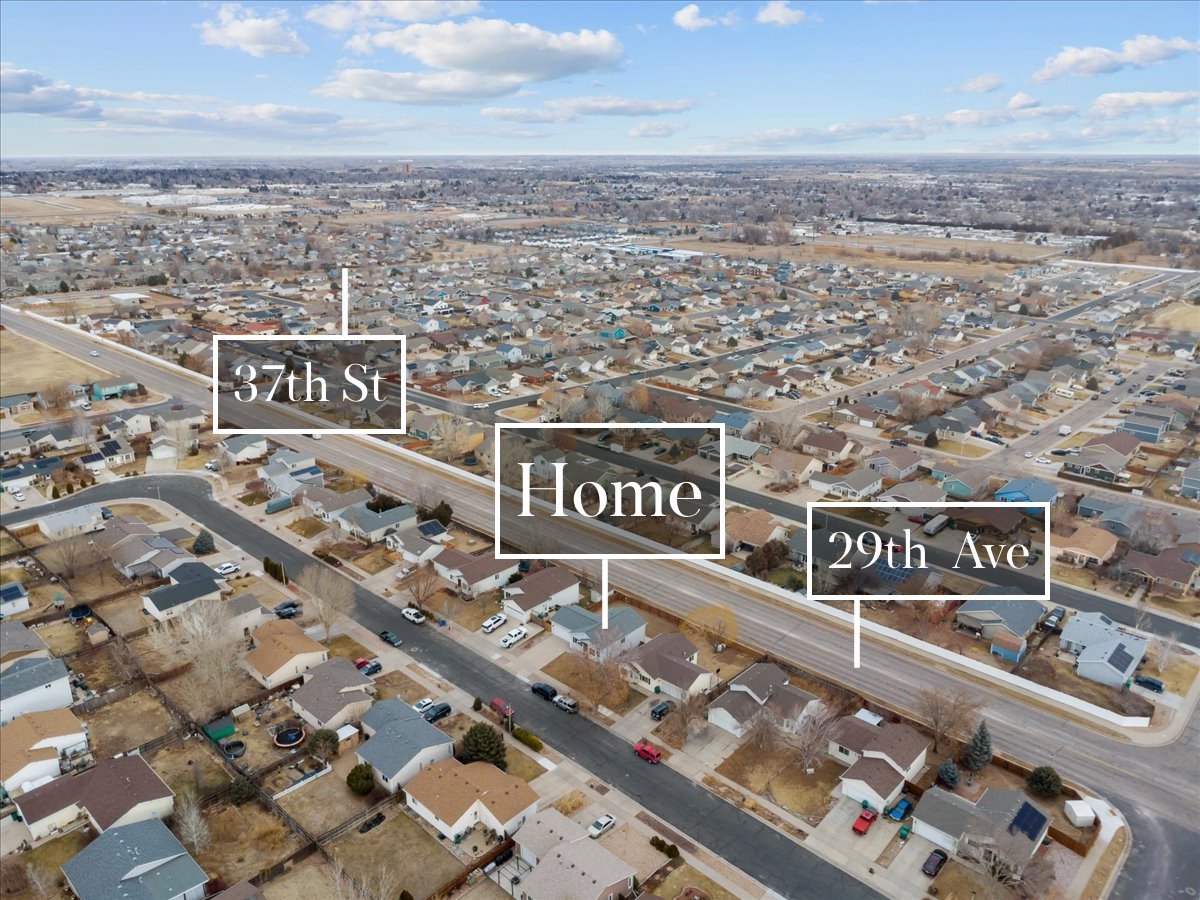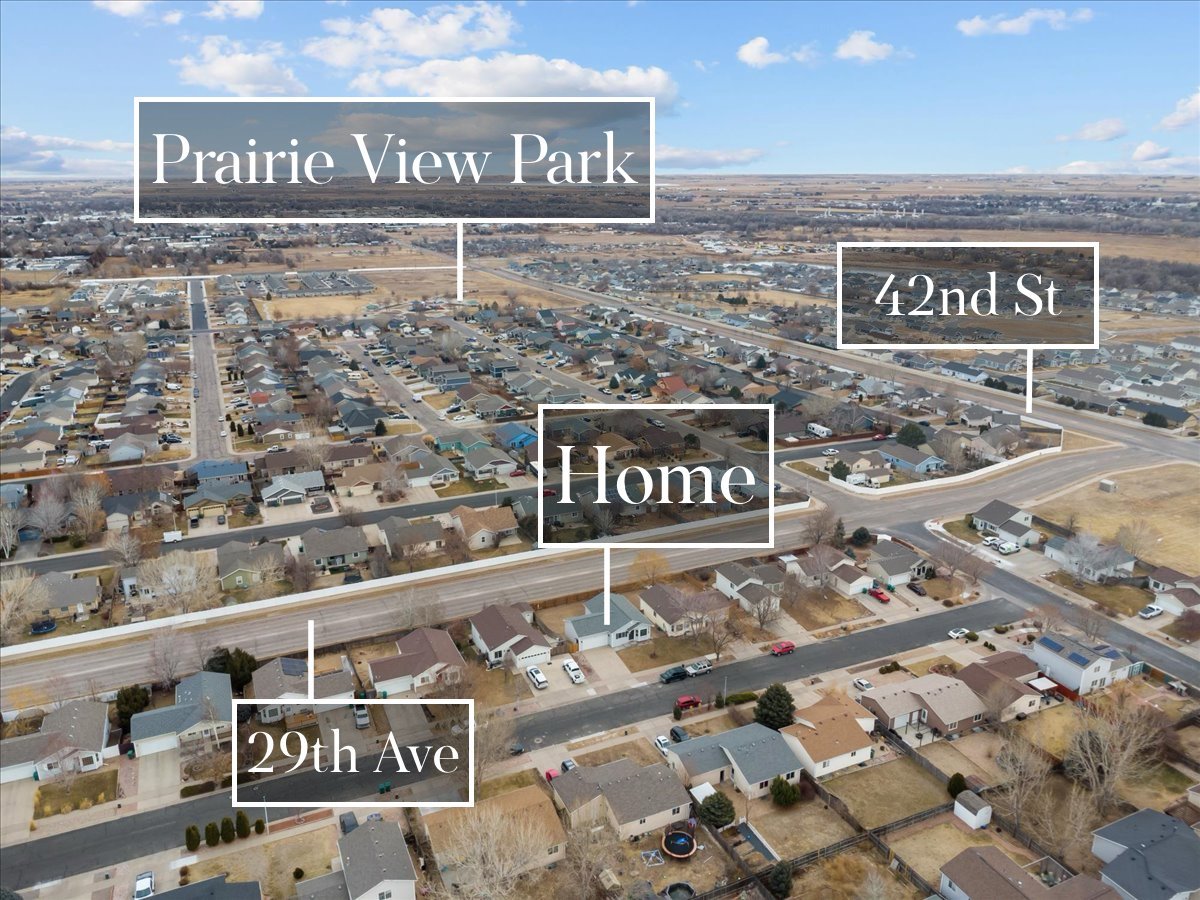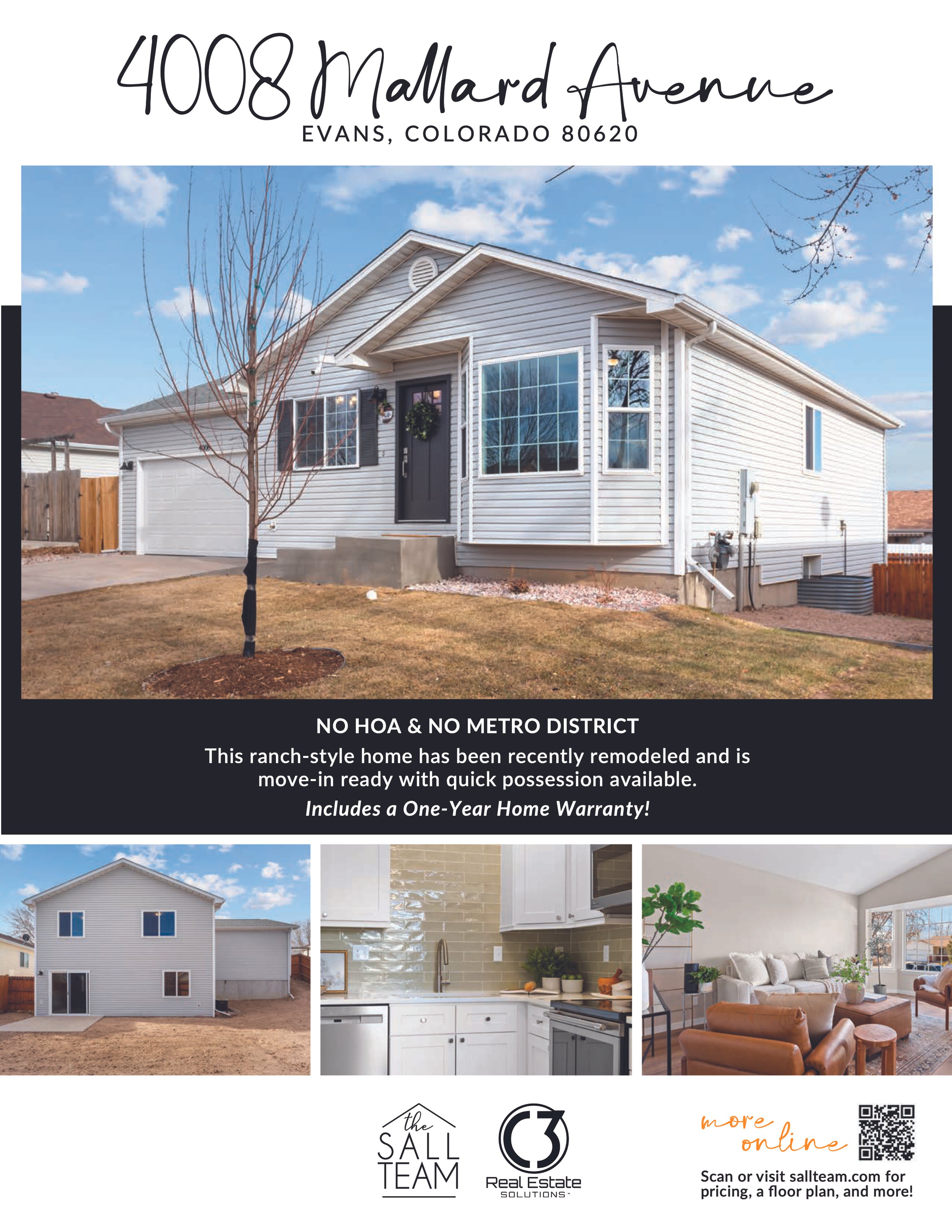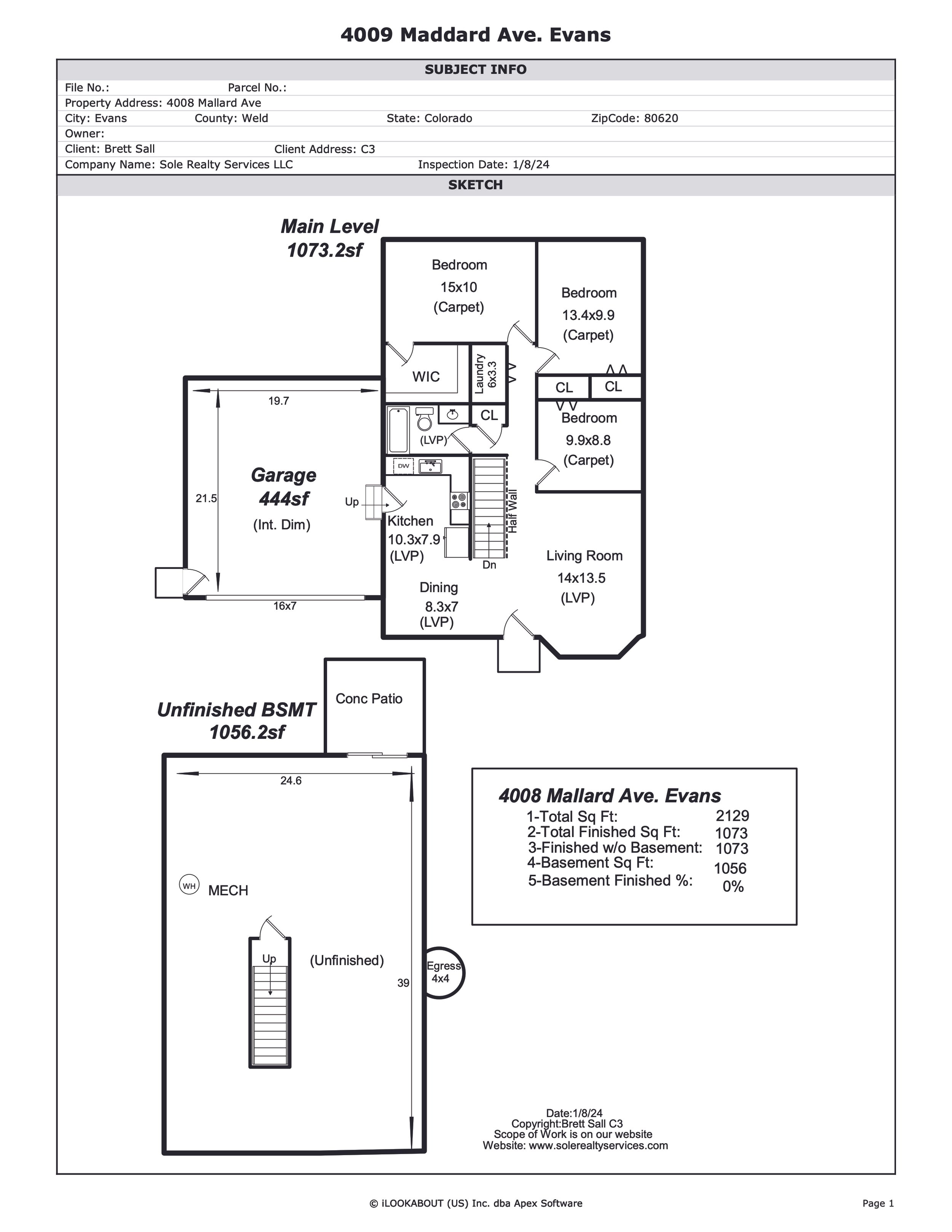NO HOA & NO METRO DISTRICT
This ranch-style home has been recently remodeled and is MOVE-IN READY with quick possession available.
Includes a One-Year Home Warranty!
List Price: $400,000
Sold Price: $405,000
IRES MLS# 1001732
STATUS: Sold
Timeline
January 17, 2024… Coming Soon
January 19, 2024… Active
January 23, 2024… Active/Backup
January 25, 2024… Active (BACK ON MARKET - NO FAULT OF HOME, Buyer got cold feet and terminated before dropping off earnest money.)
January 30, 2024… Active/Backup
February 15, 2024… Sold
🛏 3 Bedrooms
🚽 1 Bathroom
🏡 Remodeled
🏓 Walk-Out Basement
🧺 Main-Level Living
💵 No HOA or Metro Tax
🔧 1-Year Home Warranty
Listing Description
NO HOA & NO METRO DISTRICT = no fees or extra taxes in your monthly payment! Take advantage of the recent drop in interest rates & make this your new home! This ranch-style home has been recently remodeled and is MOVE-IN READY with quick possession available + it includes a ONE-YEAR HOME WARRANTY! Inside, you will find a completely updated home with lovely colors and finishes throughout, including new interior paint, trim, hardware, and fixtures. Featuring brand-new luxury vinyl plank flooring in the kitchen, living room, hallway, and bathroom + brand-new carpet in the bedrooms. The kitchen is stunning and features new stainless steel appliances, soft-close custom cabinets & drawers, quartz countertops, and a beautiful backsplash. You'll love the bathroom's new shower+tub combo, tile, and vanity. The west-facing exterior features new front-yard landscaping, new front windows, newly replaced front steps, a handsome new front door, freshly painted shutters, and new matte black light fixtures to match. This home offers main-level living with a large unfinished WALKOUT BASEMENT, perfect for extra storage or room to expand. Speaking of extra storage, you'll love the spacious two-car attached garage with great built-in shelving and storage! The large backyard already has a privacy fence and is a blank slate ready for your personal touch! This home offers a wonderful location and is conveniently located near many shopping and dining options. Contact broker for a floor plan or a private showing!
Image Gallery
Video Tour
Location & Directions
From Hwy 34 + I-25, head East on Hwy 34. Turn Right (South) onto 35th Avenue. Turn Left (East) onto Prairie View Drive. Turn Left (North) onto 29th Ave. Turn Left (West) onto Hawk Drive. Turn Right (North) onto Mallard Ave. The home is on your right side.
Open Houses
There are no open houses scheduled at this time.
*Open house times are subject to change. Please check back here for the most accurate schedule.
Documents
Additional documents are available for licensed brokers on IRES, MLS.
Features
Floor Plan & Measurements
Inclusions/Exclusions
Inclusions: electric range/oven, dishwasher, refrigerator, microwave, garbage disposal, garage door opener
Exclusions: seller’s personal property, staging props
Details
General Features
Type Legal Conforming, Contemporary/Modern
Style 1 Story/Ranch
Baths 1 Full
Acreage 0.14 Acres
Lot Size 6,000 SqFt
Zoning Res
Total 2,129 SqFt
Finished 1,073 SqFt
Basement Full Basement, Unfinished Basement, Walk-out Basement, Radon Unknown
Garage 2 Space(s)
Garage Type Attached
Year Built 2001
New Construction No
Construction Wood/Frame, Vinyl Siding
Cooling Central Air Conditioning
Heating Forced Air
Roof Composition Roof
Taxes & Fees
Taxes $2,218
Tax Year 2023 Taxes based on 2023 NOV
Metro District No
Schools
School District Greeley 6
Elementary Dos Rios
Middle/Jr High Brentwood
Senior High Greeley West
Rooms
Primary Bedroom 10 x 15 (Main Floor)
Bedroom 2 10 x 13 (Main Floor)
Bedroom 3 9 x 10 (Main Floor)
Kitchen 8 x 10 (Main Floor)
Living Room 14 x 14 (Main Floor)
Dining Room 7 x 8 (Main Floor)
Laundry Room 3 x 6 (Main Floor)
Note: All room dimensions, including square footage data, are approximate and must be verified by the buyer.
Outdoor Features
Lawn Sprinkler System, Oversized Garage
Lot Features
Deciduous Trees, Level Lot, Sloping Lot, House Faces West, Within City Limits
Design Features
Eat-in Kitchen, Cathedral/Vaulted Ceilings, Open Floor Plan, Bay or Bow Window, Walk-in Closet, Washer/Dryer Hookups
Accessibility
Main Floor Bath, Main Level Bedroom, Main Level Laundry
Fireplace
No Fireplace
Listing Presented by C3 Real Estate Solutions
Brett Sall
REALTOR®
The Sall Team
C3 Real Estate Solutions
(970) 685-2441
brett@sallteam.com
John Simmons
CoFounder/ REALTOR®
C3 Real Estate Solutions
(970) 481-1250
jsimmons@c3-re.com











































































































