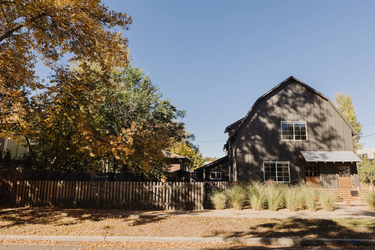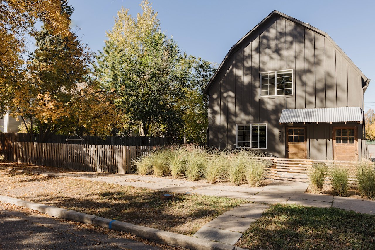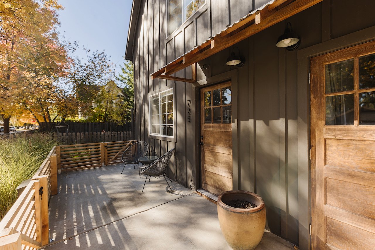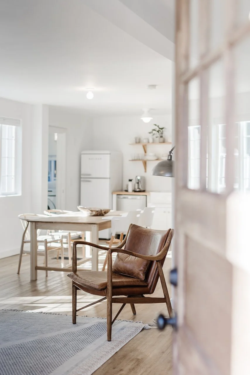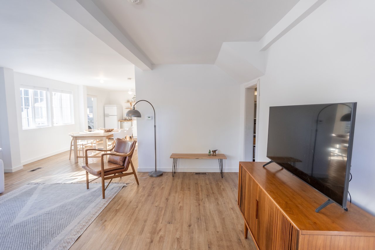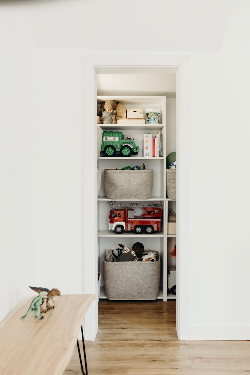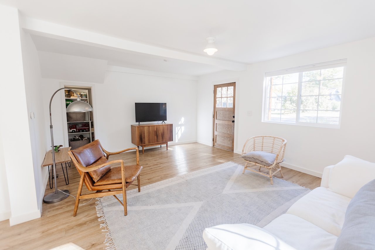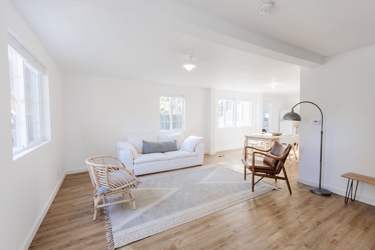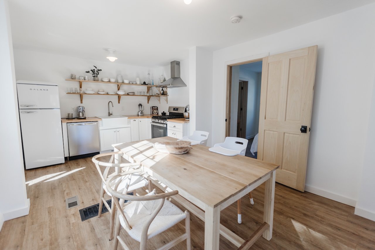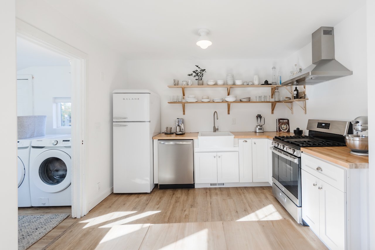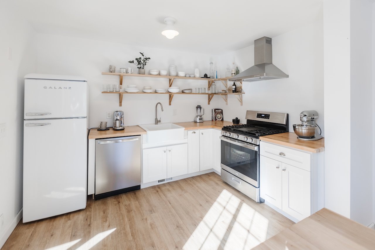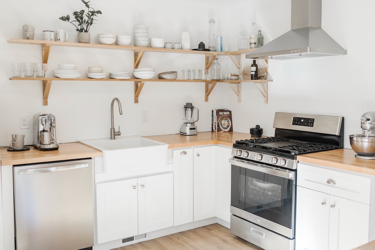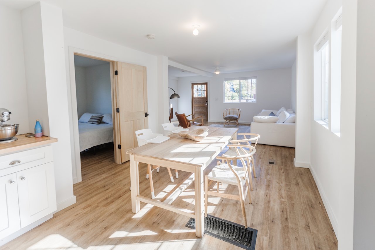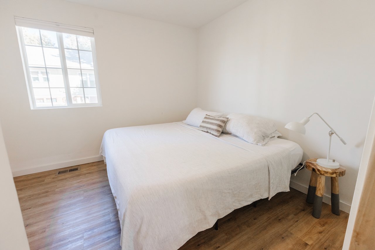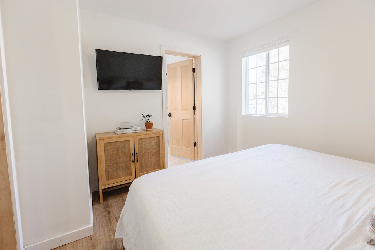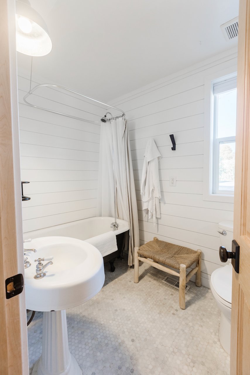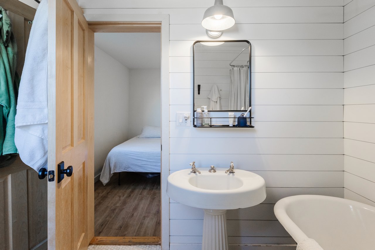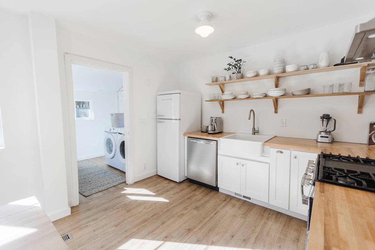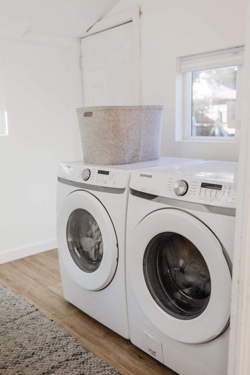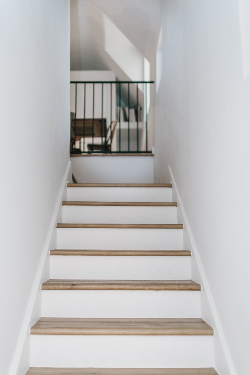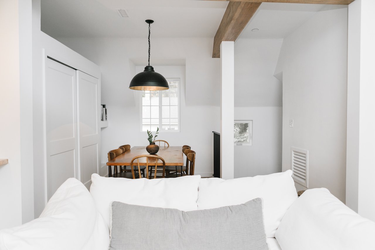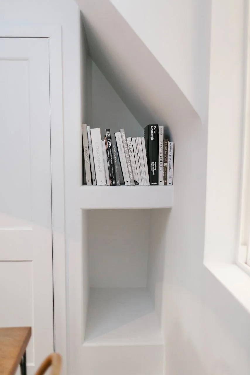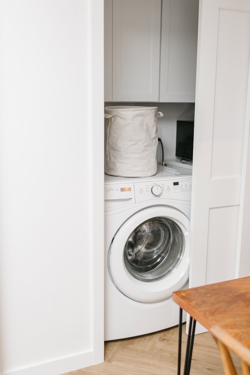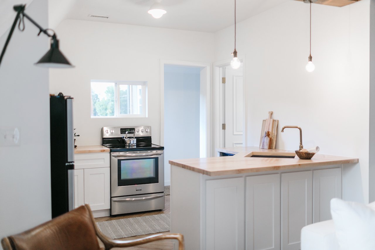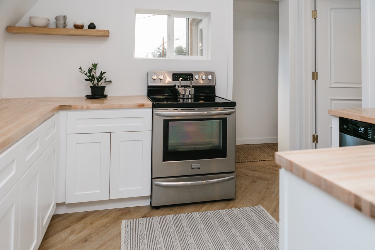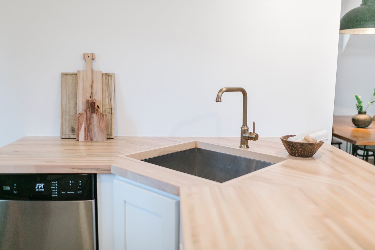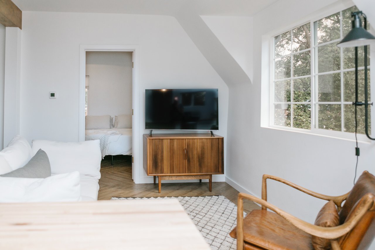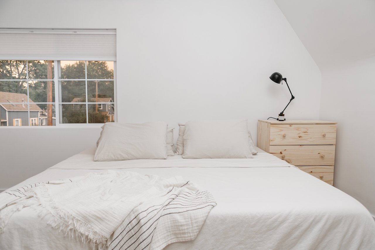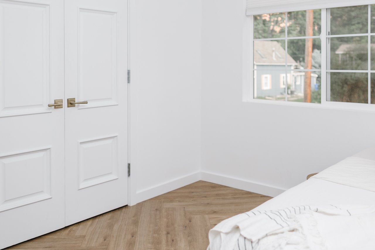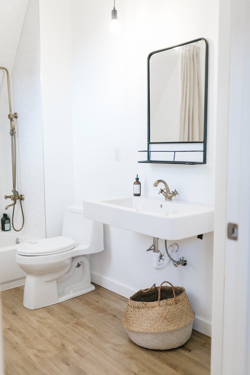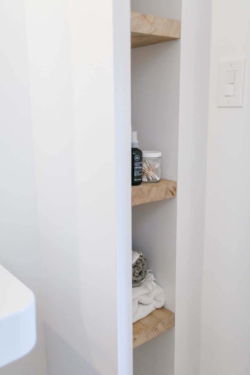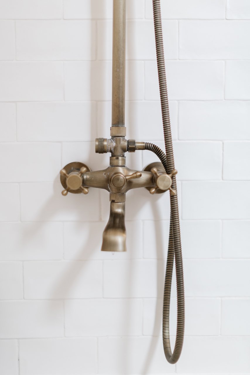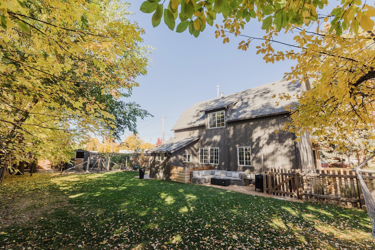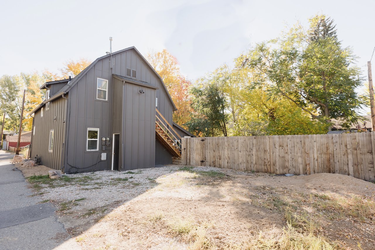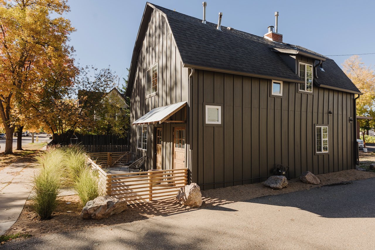You'll love the look & feel of this charming urban farmhouse in the HEART of DOWNTOWN LOVELAND!
This single-family home splits into two separate units for incredible income opportunity! Each unit has its own entrance, kitchen, bathroom, laundry & mailing address!
No HOA or Metro District!
Sold Price: $518,500
IRES MLS# 979245
STATUS: SOLD
Timeline
Under Contract… October 28, 2022
SOLD… November 17, 2022
*Listing went under contract and sold before being published.
🛏 2 Bedrooms
🚽 2 Bathroom
👩🍳 2 Kitchens
You'll love the look & feel of this charming urban farmhouse in the HEART of DOWNTOWN LOVELAND! This single-family home splits into 2 separate units for incredible income opportunity! Each unit has its own entrance, kitchen, bathroom, laundry & mailing address! The MAIN-LEVEL UNIT is spacious with plenty of natural light, flat-texture walls, & charming farmhouse-style fixtures. The kitchen features exposed upper wood shelving, a farmhouse sink, SS appliances + a vintage refrigerator. The space under the stairs makes for great storage or a fun play area for the kids! The bedroom affords an ensuite bath with gorgeous hexagon tile floors, shiplap walls, a pedestal sink + a CLAWFOOT tub/shower. Full-sized laundry & a drop zone are located in the back entry. The UPPER-LEVEL UNIT enjoys its own private entrance where you'll find beautiful flat textured walls, vaulted ceilings with exposed beams, industrial lighting & herringbone LVP flooring throughout. The kitchen features butcher block countertops, SS appliances & an under-mount sink. The bathroom includes industrial farmhouse-style fixtures & a tub/shower with beautiful tile. Enjoy the full-sized laundry with upper cabinet storage + sliding doors to hide it away. The living area is full of natural light & flows perfectly into the dining area. The bedroom has the charming barn-shape style ceilings with a large closet. The basement has its own separate entrance and space for storage + it provides easy access to the mechanical systems, including the furnace & hot water heater for maintenance. Head outside to find a fully fenced-in yard with an outdoor shed/chicken coop & fenced-in area for chickens. You'll love the beautiful yard and the mature trees, which offer plenty of shade! Both the upper & main levels have their own access to the backyard. NO HOA or METRO TAX DISTRICT!
Image Gallery
Location
From I-25 go West on Hwy 34/Eisenhower Blvd. Turn left (South) onto N Washington Ave. Turn right (West) onto E 8th Street. Turn left (South) onto N Jefferson Ave. The home is on your right.
Brochure
Features
Floor Plan & Measurements
Inclusions/Exclusions
Inclusions: gas range/oven, dishwasher, refrigerator, smoke alarm(s)
Exclusions: seller’s personal property
Details
General Features
Type Farm House, Legal Conforming, Contemporary/Modern
Style 2 Story
Baths 2 Full
Acreage 0.12 Acres
Lot Size 5,157 SqFt
Zoning DT
Total 1,918 SqFt ($270/SF)
Finished 1,552 SqFt ($334/SF)
Basement Partial Basement, Unfinished Basement, Radon Unknown
Garage 0 Space(s)
Garage Type None
Year Built 1906
New Construction No
Construction Wood/Frame, Composition Siding
Cooling Central Air Conditioning
Heating Forced Air
Roof Composition Roof
Taxes & Fees
Taxes $1,873
Tax Year 2021
Metro District No
Schools
School District Thompson R2-J
Elementary Truscott
Middle/Jr High Reed (Bill)
Senior High Mountain View
Rooms
Primary Bedroom 10 x 10 (Main Floor)
Bedroom 2 10 x 15 (Upper Level)
Kitchen 8 x 11 (Main Floor)
Living Room 14 x 18 (Main Floor)
Dining Room 8 x 11 (Main Floor)
Laundry Room 7 x 8 (Main Floor)
Note: All room dimensions, including square footage data, are approximate and must be verified by the buyer.
Outdoor Features
RV/Boat Parking
Lot Features
Deciduous Trees, Level Lot, House Faces East, Within City Limits
Design Features
Eat-in Kitchen, Cathedral/Vaulted Ceilings, Open Floor Plan, Washer/Dryer Hookups, Beamed Ceilings
Accessibility
Level Lot, Main Floor Bath, Main Level Laundry
Fireplace
No Fireplace

