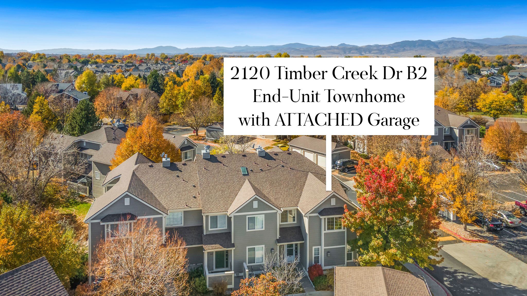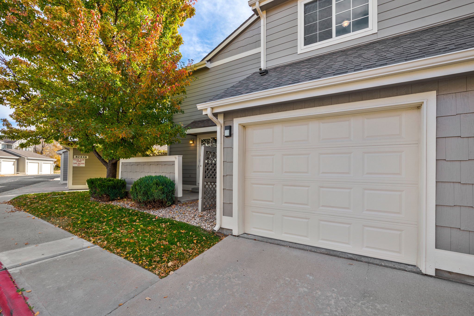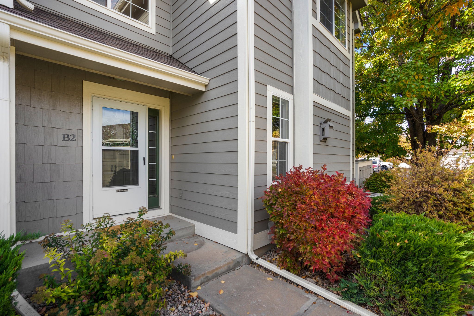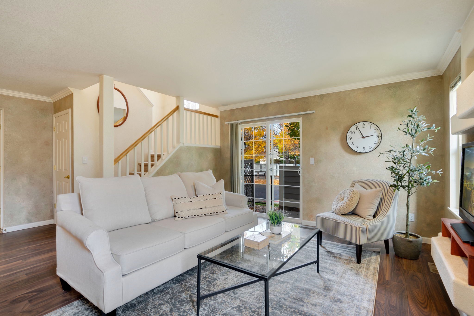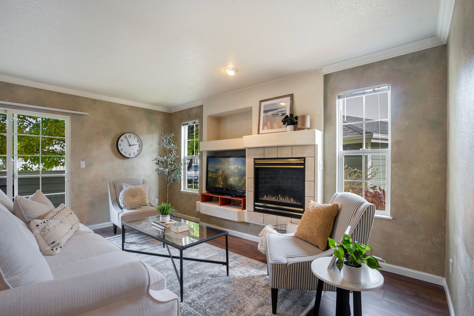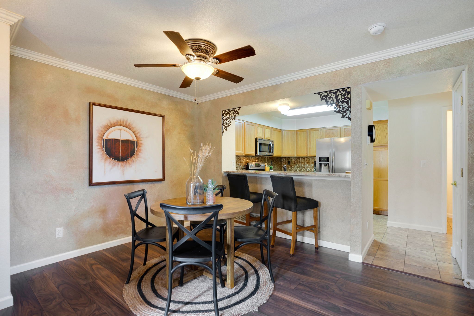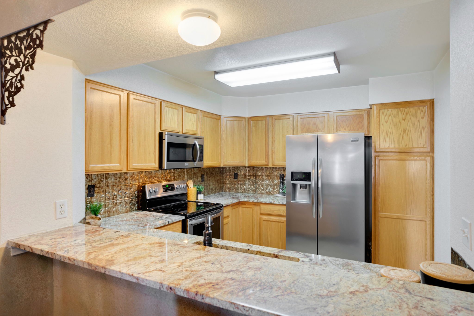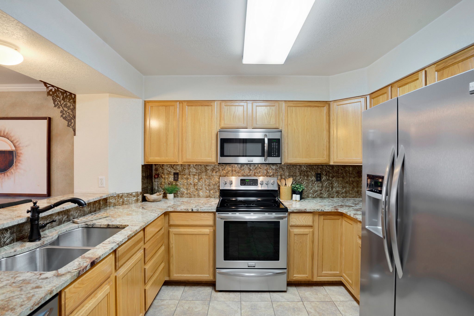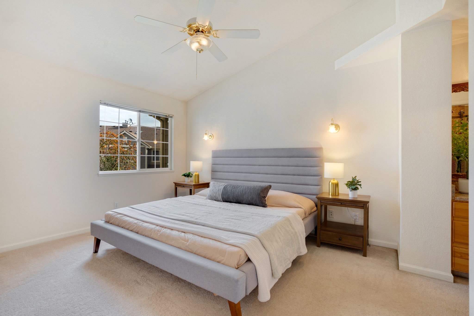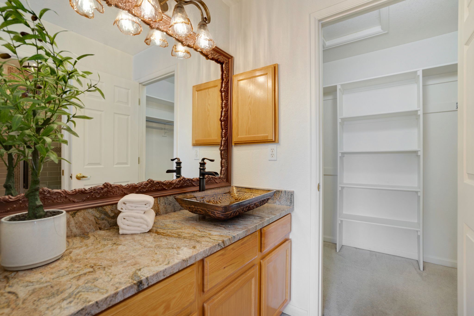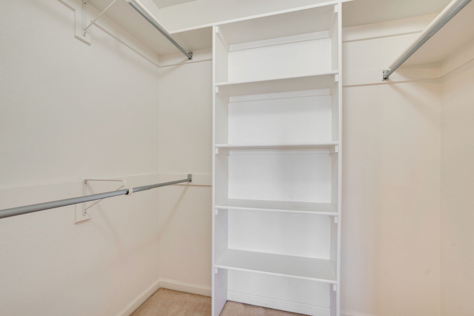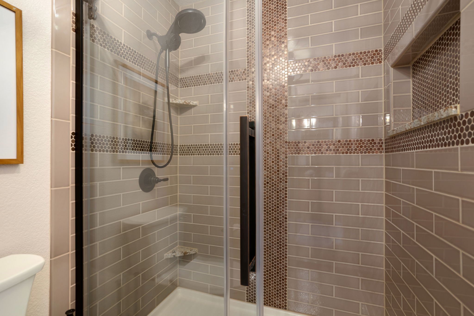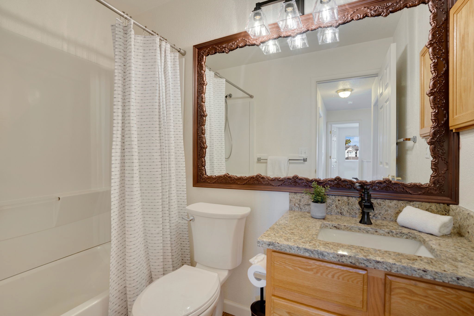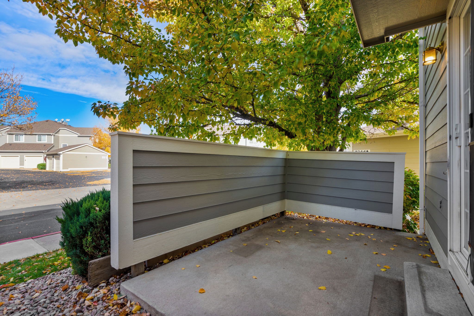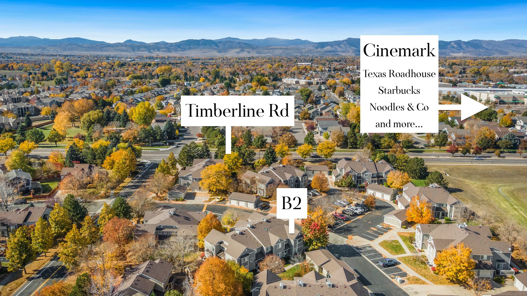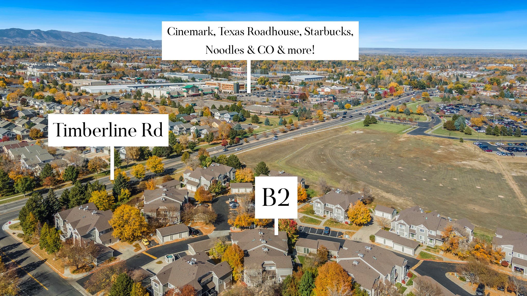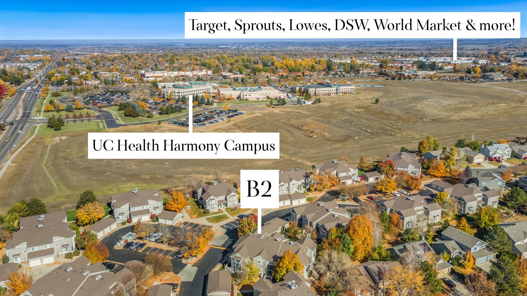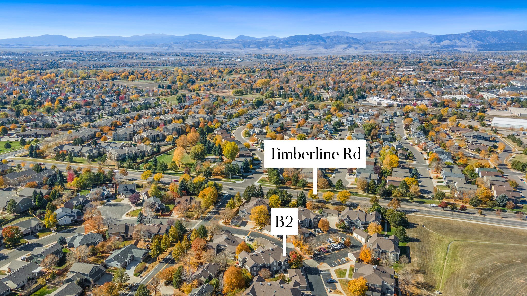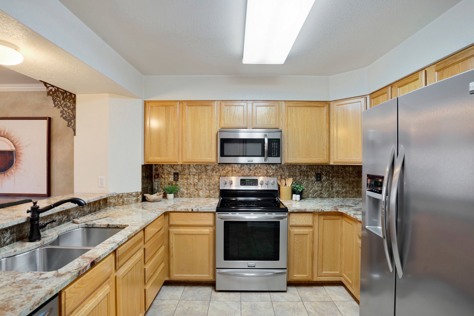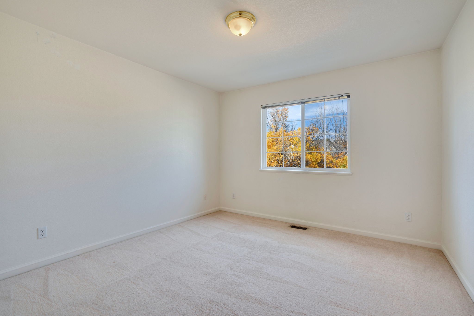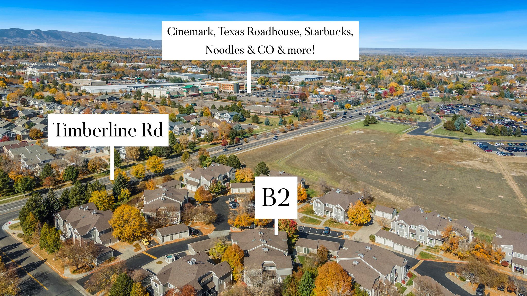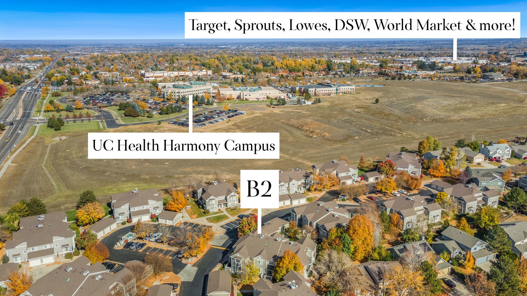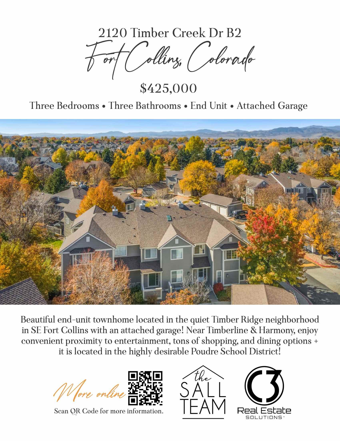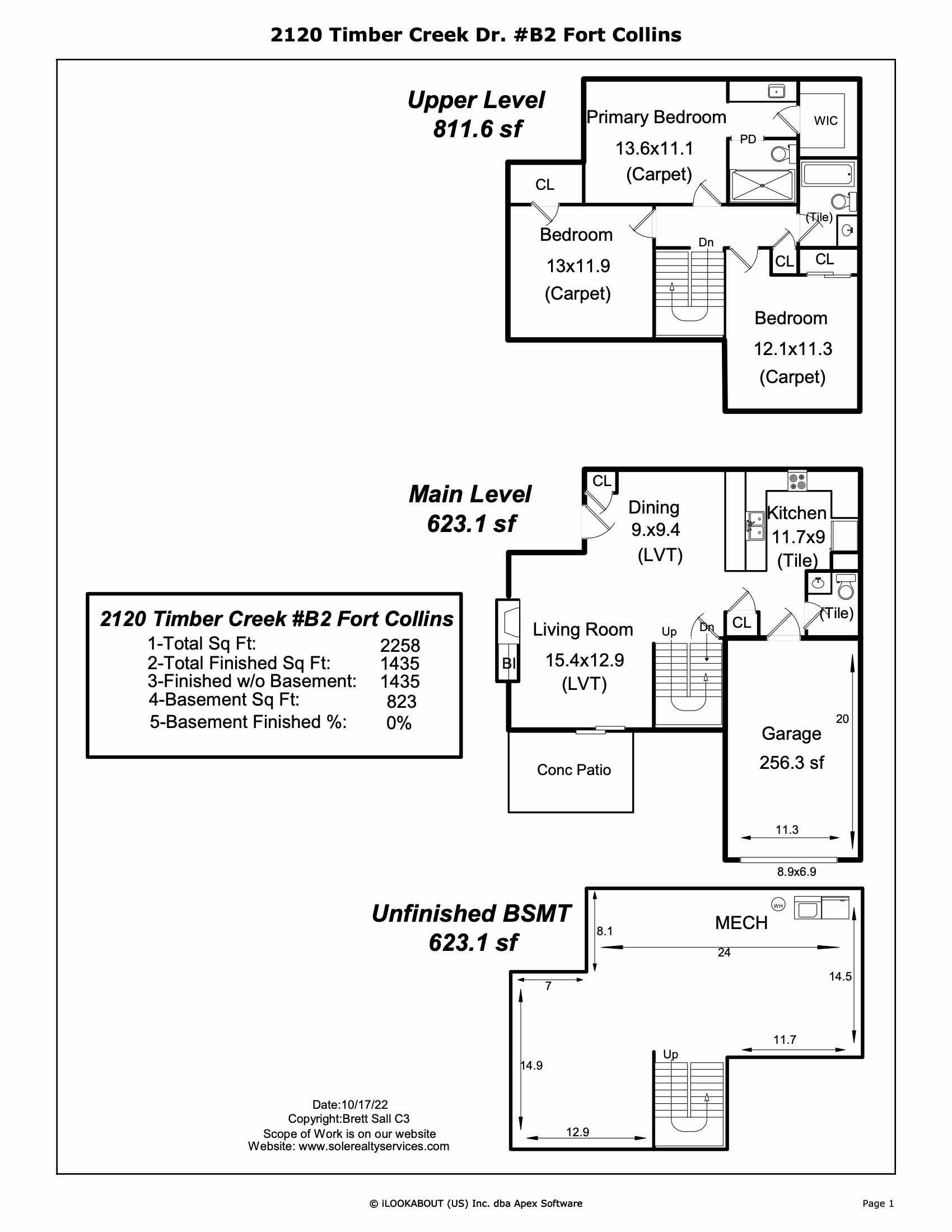Beautiful end-unit townhome located in the quiet Timber Ridge neighborhood in SE Fort Collins with an attached garage!
List Price: $425,000
Sold Price: $415,000
IRES MLS# 978213
STATUS: Sold
Timeline
Coming Soon… November 2, 2022
Active… November 4, 2022
Active/Backup… November 25, 2022
Sold… December 14, 2022
🛏 3 Bedrooms
🚽 3 Bathrooms
➡ End Unit
🛻 Attached Garage
Beautiful end-unit townhome located in the quiet Timber Ridge neighborhood in SE Fort Collins with an ATTACHED GARAGE! Near Timberline & Harmony, enjoy convenient proximity to entertainment, tons of shopping, and dining options + it is located in the highly desirable Poudre School District! The main floor affords beautiful hard-surface flooring, a gas fireplace in the living room, and a sliding glass door to your very own private patio. You’ll find tile floors, stainless steel appliances, an electric range/oven, an under-mount sink, and granite counters in the kitchen. The sizeable primary bedroom offers vaulted ceilings, a ceiling fan, and a large window overlooking the well-maintained common area & mature trees. You’ll love the spacious ensuite bathroom with granite countertops, a lovely vessel sink, a stunning remodeled walk-in shower, + a large walk-in closet! The upstairs offers two additional bedrooms, a full bathroom with granite countertops, and an under-mount sink. The unfinished basement is great for extra storage or is ready for you to add your personal touch! The HOA fee provides you with nicely maintained landscaping and maintenance-free living, + the HOA replaced the roof, gutters, and exterior paint in 2020. Contact broker for more information or to schedule a showing!
Image Gallery
Video Tour
Location
From I-25, take exit 265 and go West on E Harmony Road. Turn left (south) onto S Timberline Road. Turn East (left) on Timber Creek Dr. Take your first left, staying on Timber Creek Drive. The property is on your right side.
Documents
Features
Floor Plan & Measurements
Inclusions/Exclusions
Inclusions: Blinds, Electric Range/Oven, Self-Cleaning Oven, Dishwasher, Refrigerator, Clothes Washer, Clothes Dryer, Microwave, Garage Door Opener(1), Garage Door Remotes (2) Disposal, Smoke Alarm(s)
Exclusions: Staging props, Seller’s Personal Property
Details
General Features
Type Legal Conforming, Contemporary/Modern
Style 2 Story
Description Townhome Style Condo, Townhome, End Unit
Baths Two Full, One 1/2
Acreage 0.03 Acres
Lot Size 1,225 SqFt
Zoning RL
Total 2,058 SqFt ($207/SF)
Finished 1,435 SqFt ($296/SF)
Basement Full Basement, Unfinished Basement, Radon Unknown
Garage 1 Space(s)
Garage Type Attached
Year Built 2000
New Construction No
Construction Wood/Frame, Composition Siding
Cooling Central Air Conditioning, Ceiling Fan
Heating Forced Air
Roof Composition Roof
Taxes & Fees
Taxes $2,090
Tax Year 2021
1st HOA Fee $245
1st HOA Freq Monthly
Metro District No
Schools
School District Poudre
Elementary Kruse
Middle/Jr High Preston
Senior High Fossil Ridge
Rooms
Primary Bedroom 11 x 14 (Upper Level)
Bedroom 2 12 x 13 (Upper Level)
Bedroom 3 11 x 12 (Upper Level)
Kitchen 9 x 12 (Main Floor)
Living Room 13 x 15 (Main Floor)
Dining Room 9 x 9 (Main Floor)
Note: All room dimensions, including square footage data, are approximate and must be verified by the buyer.
Outdoor Features
Patio
Lot Features
Level Lot, House/Lot Faces NE, Within City Limits
Design Features
Eat-in Kitchen, Cathedral/Vaulted Ceilings, Open Floor Plan, Washer/Dryer Hookups
Common Amenities
No Amenities
Accessibility
Level Lot
Fireplace
Gas Fireplace, Living Room Fireplace

