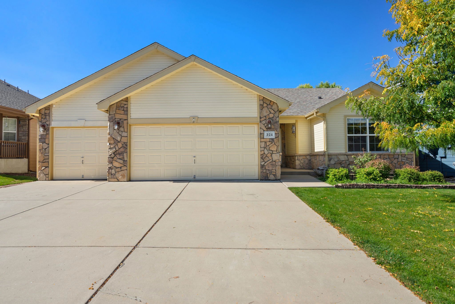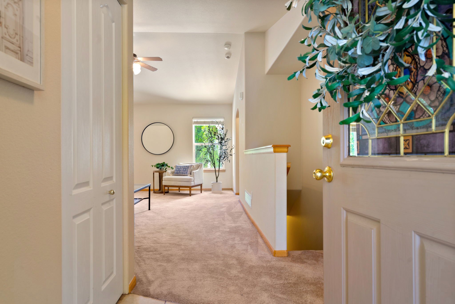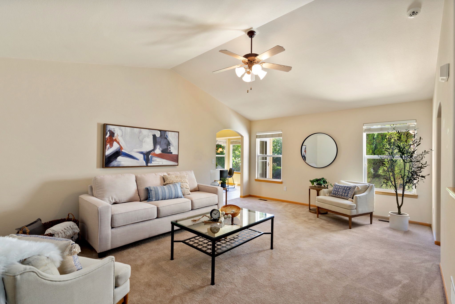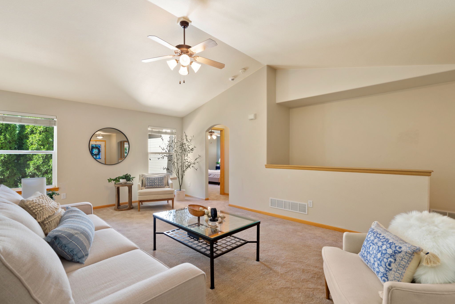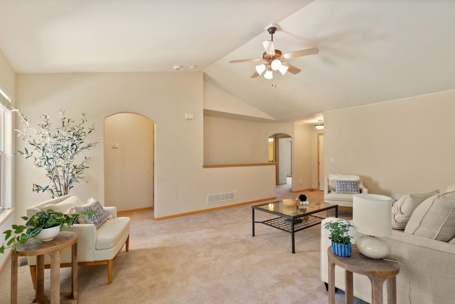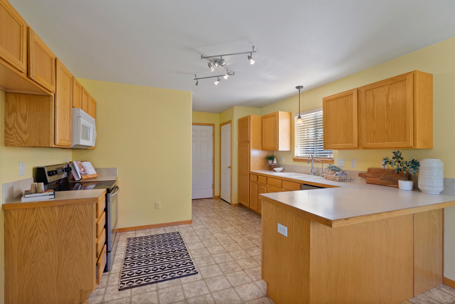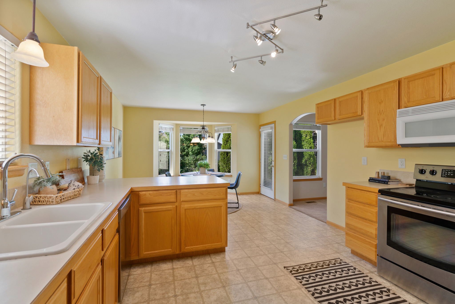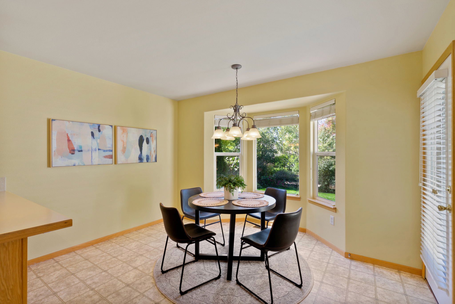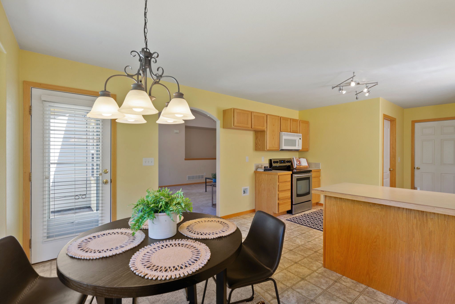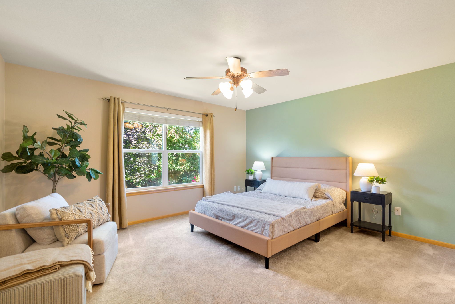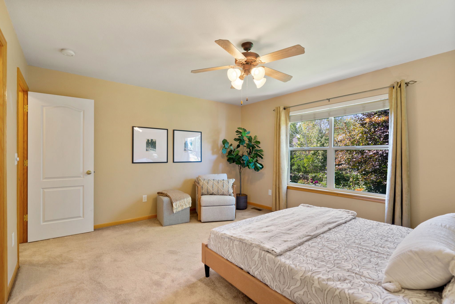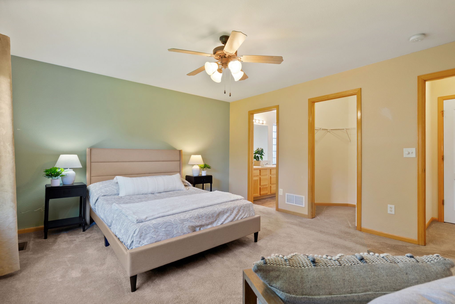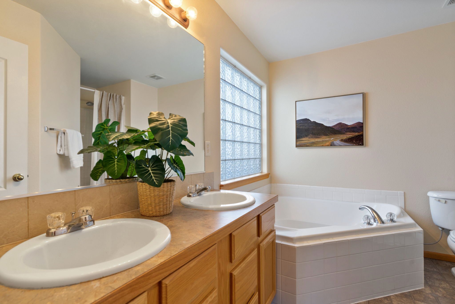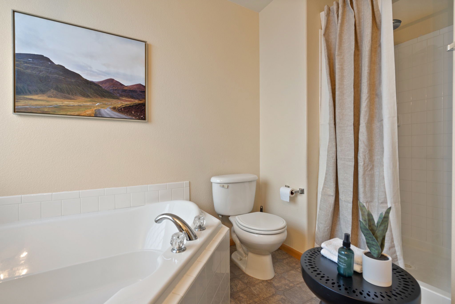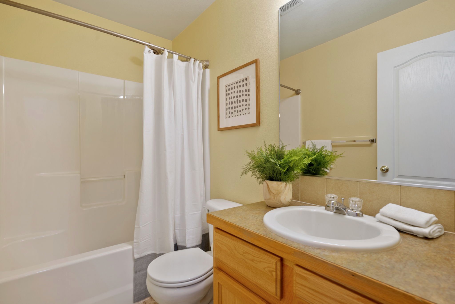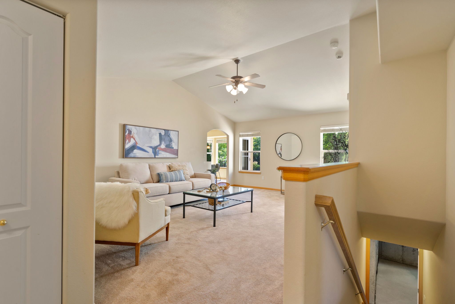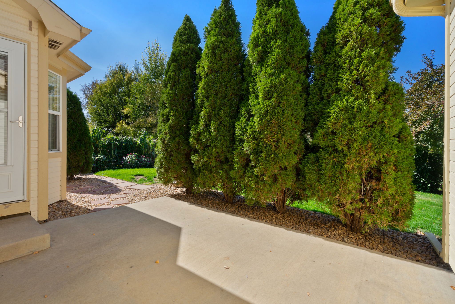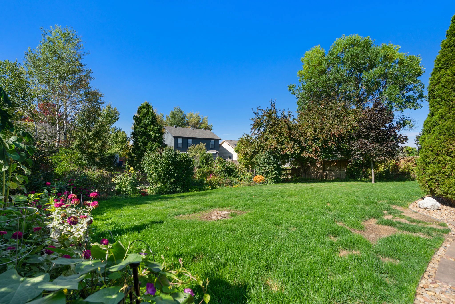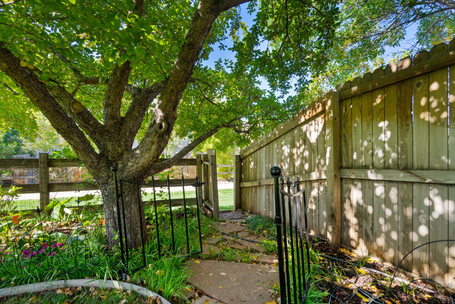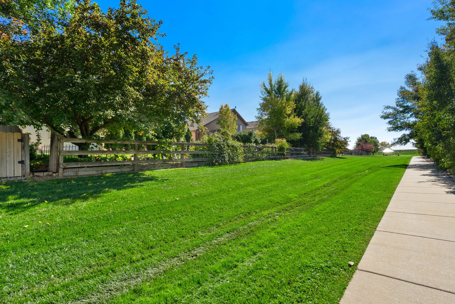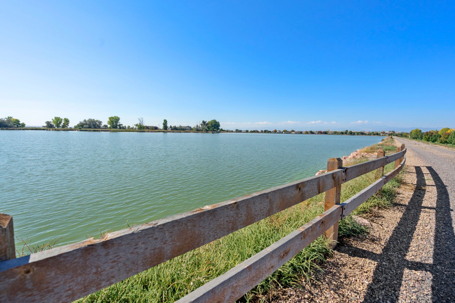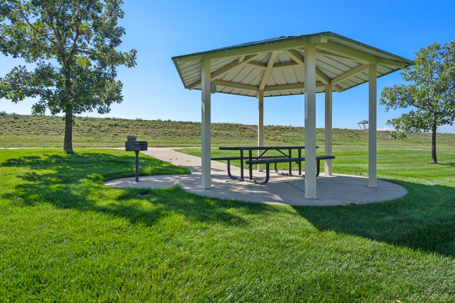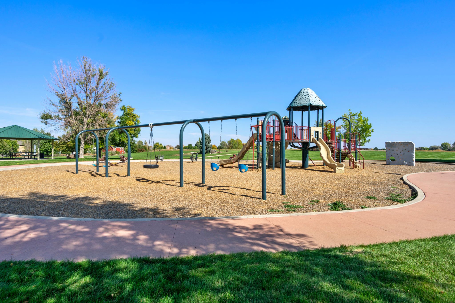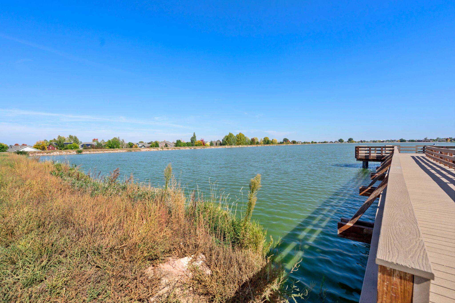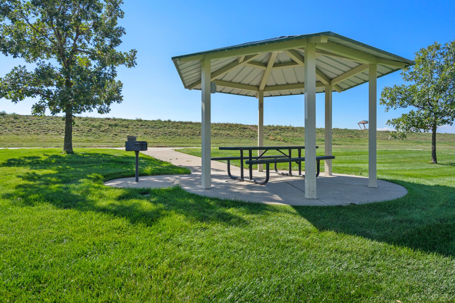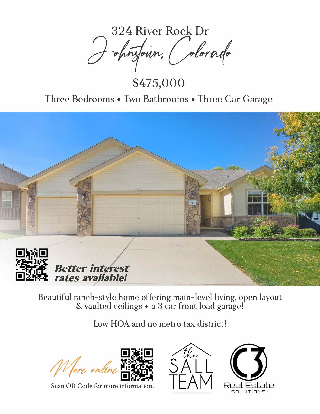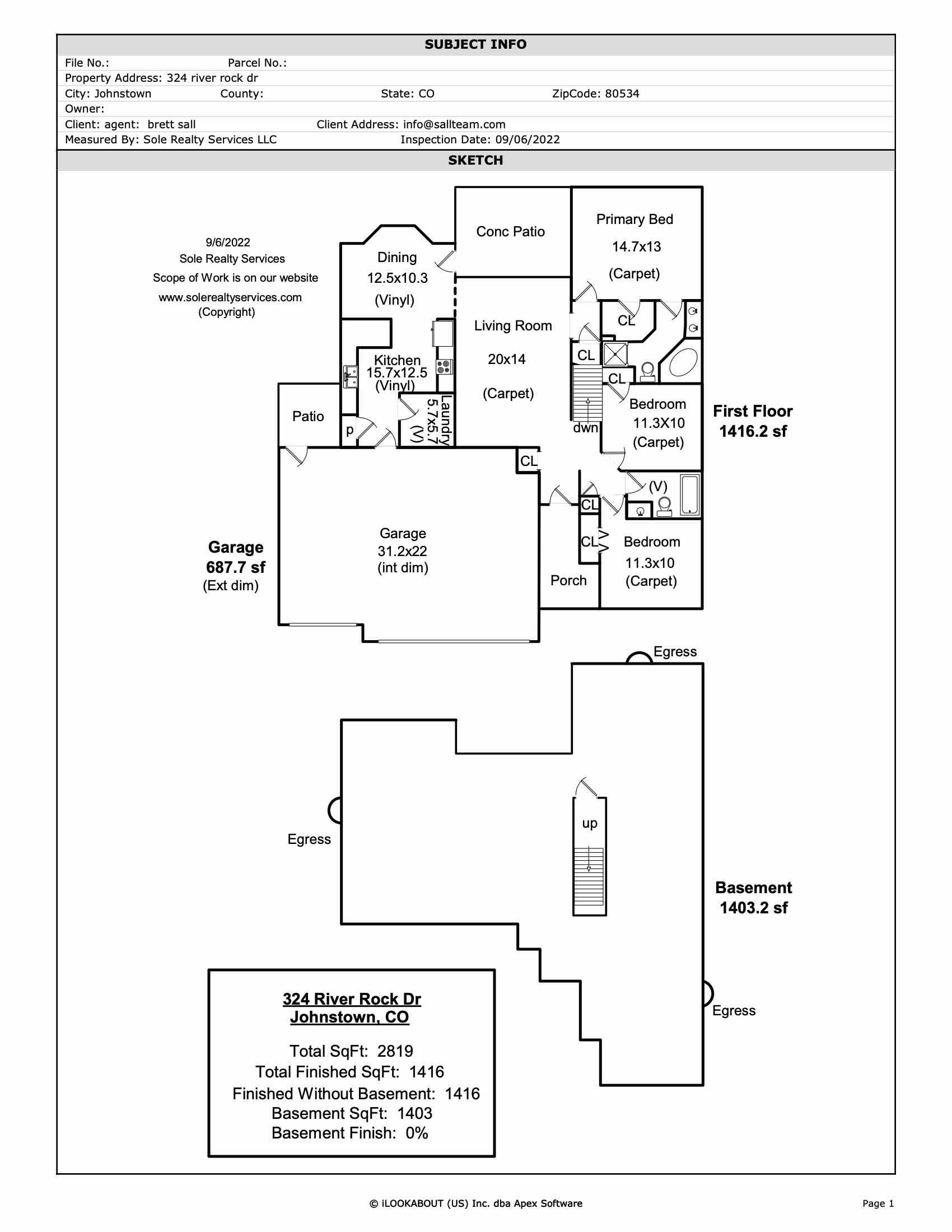Beautiful ranch-style home offering main-level living, open layout & vaulted ceilings + a 3 car front load garage!
Low HOA and no Metro District
List Price: $475,000
Sold Price: $475,000
IRES MLS# 977074
STATUS: SOLD
Timeline
Coming Soon… October 12, 2022
Active… October 14, 2022
Active Backup… October 22, 2022
Sold… November 4, 2022
🛏 3 Bedrooms
🚽 2 Bathrooms
🛻 3-Car Front-Load Garage
🌳 Serene Backyard
🚶🏼♀️ Backs to Walking Path
Marry the home - date the rate, and this home is marriage material! AMAZING opportunity! 100% USDA Financing available! Don’t let rates hold you back - preferred lender offering BETTER rates with no buy down needed… contact broker for details! Beautiful RANCH style home offering main-level living, open layout, vaulted ceilings, and a three-car front load garage! The large living room leads into the eat-in kitchen area, which provides plenty of natural light through the bay windows. The primary suite offers a large walk-in closet & 5-piece ensuite bath! The large, unfinished basement is perfect for storage or is ready to be finished and enjoyed! The beautiful backyard with mature trees offers a serene environment and backs to the neighborhood walking path with a gate in the fence for easy access! Enjoy the neighborhood park, walking path, large grassy area + close proximity to Johnstown Reservoir and I-25. New roof shingles in 2021! Low HOA and NO METRO TAX DISTRICT!
Image Gallery
Video Tour
Location
From I-25 & Hwy 34, go South on I-25 for approximately 5 miles. Take Exit 252 and turn left (East) onto County Road 48. Turn Left (North) onto High Plains Blvd. Turn Right (East) onto Brunner Blvd. Take the 2nd right (South) onto River Rock Dr.
Documents
Features
Floor Plan & Measurements
Inclusions/Exclusions
Inclusions: window coverings (blinds, curtains & rods), electric range, dishwasher, microwave, garage door opener(s), water filter (owned), disposal, smoke alarm(s)
Exclusions: staging props
Details
General Features
Type Legal Conforming, Contemporary/Modern
Style 1 Story/Ranch
Baths 2 Full
Acreage 0.15 Acres
Lot Size 6,672 SqFt
Zoning Res
Total 2,819 SqFt ($168/SF)
Finished 1,416 SqFt ($335/SF)
Basement Full Basement, Unfinished Basement, Radon Unknown
Garage 3 Space(s)
Garage Type Attached
Year Built 2004
New Construction No
Construction Wood/Frame, Stone
Cooling Central Air Conditioning, Ceiling Fan
Heating Forced Air
Roof Composition Roof
Taxes & Fees
Taxes $1,865
Tax Year 2021
1st HOA Fee $240
1st HOA Freq Annually
Metro District No
Schools
School District Weld RE-5J
Elementary Elwell
Middle/Jr High Milliken
Senior High Roosevelt
Rooms
Primary Bedroom 13 x 15 (Main Floor)
Bedroom 2 10 x 11 (Main Floor)
Bedroom 3 10 x 11 (Main Floor)
Kitchen 13 x 16 (Main Floor)
Living Room 14 x 20 (Main Floor)
Dining Room 10 x 13 (Main Floor)
Laundry Room 6 x 6 (Main Floor)
Note: All room dimensions, including square footage data, are approximate and must be verified by the buyer.
Outdoor Features
Lawn Sprinkler System, Patio, Oversized Garage
Lot Features
Evergreen Trees, Deciduous Trees, Level Lot, Sloping Lot, Abuts Private Open Space, House Faces East, Within City Limits
Design Features
Eat-in Kitchen, Cathedral/Vaulted Ceilings, Open Floor Plan, Stain/Natural Trim, Washer/Dryer Hookups
Common Amenities
Play Area, Common Recreation/Park Area, Hiking/Biking Trails
Accessibility
Main Floor Bath, Main Level Bedroom, Stall Shower, Main Level Laundry
Fireplace
No Fireplace

