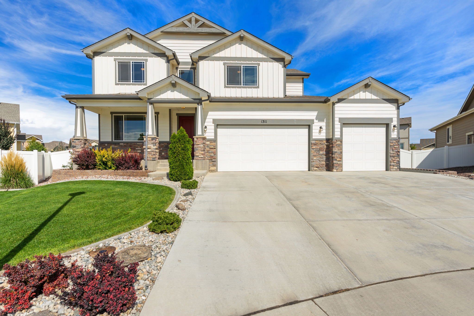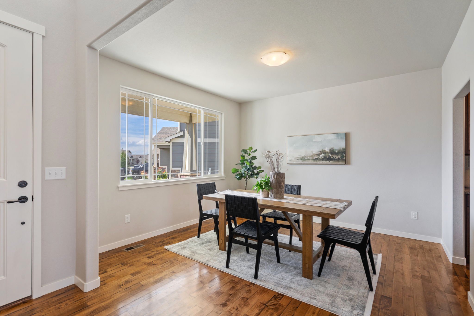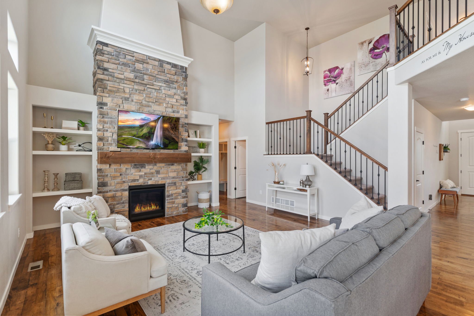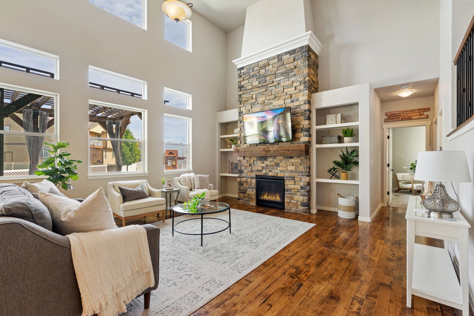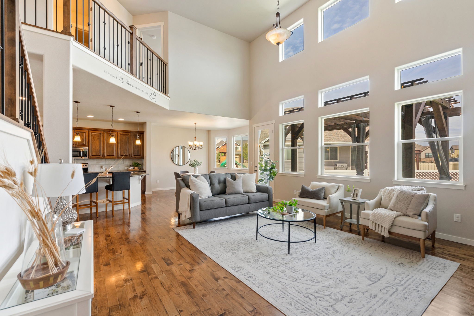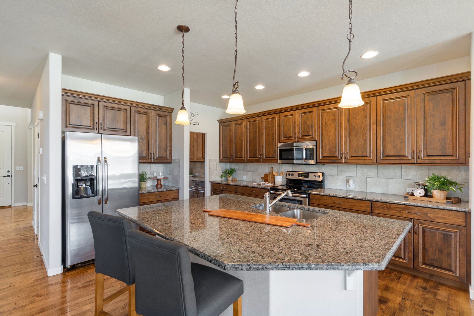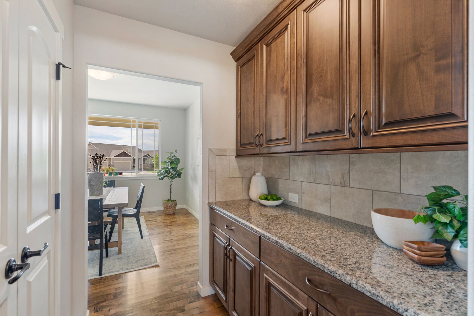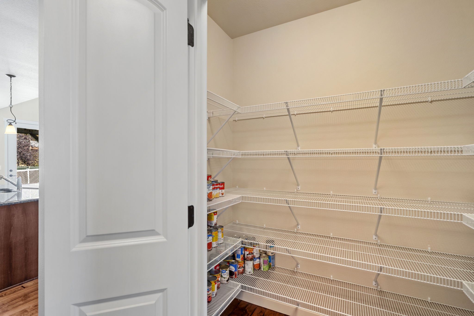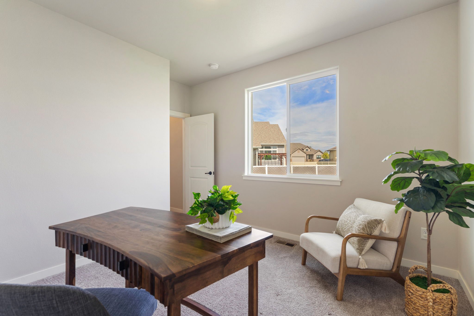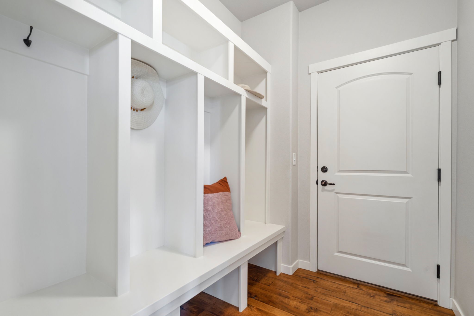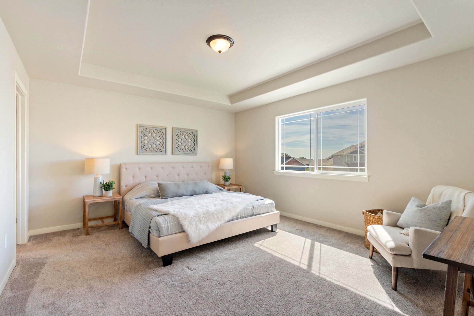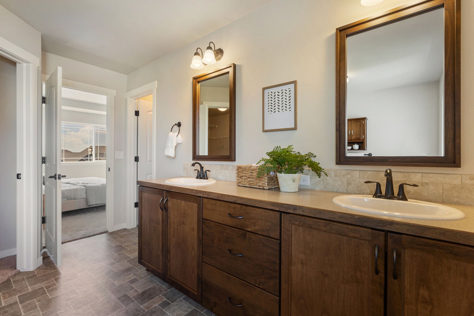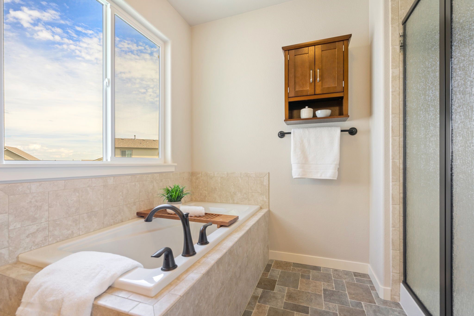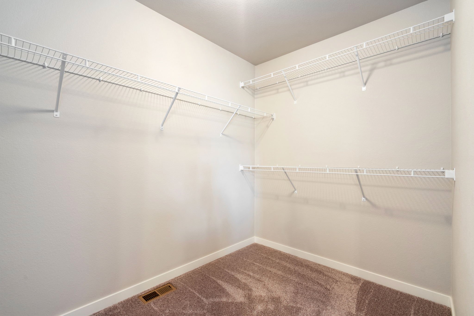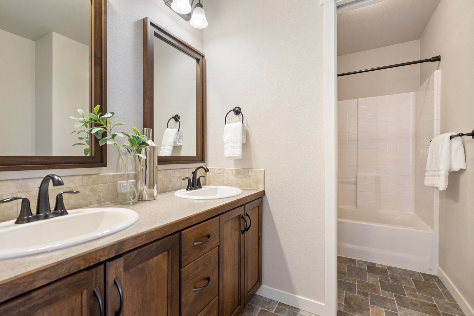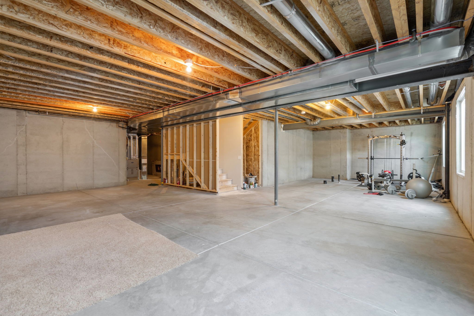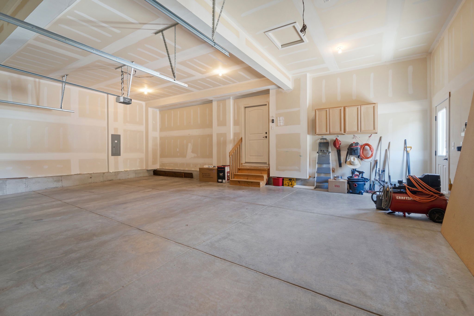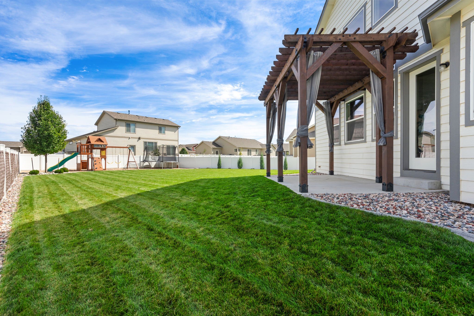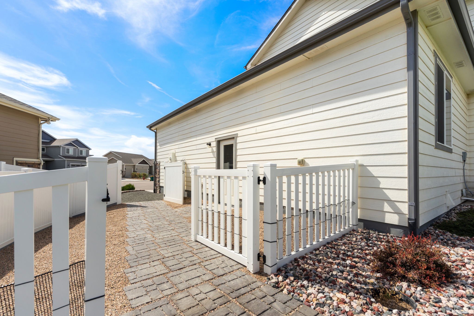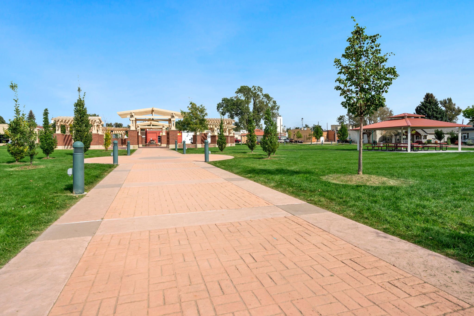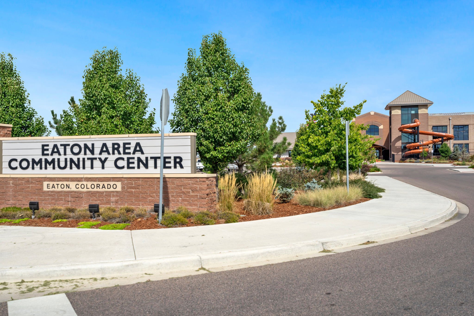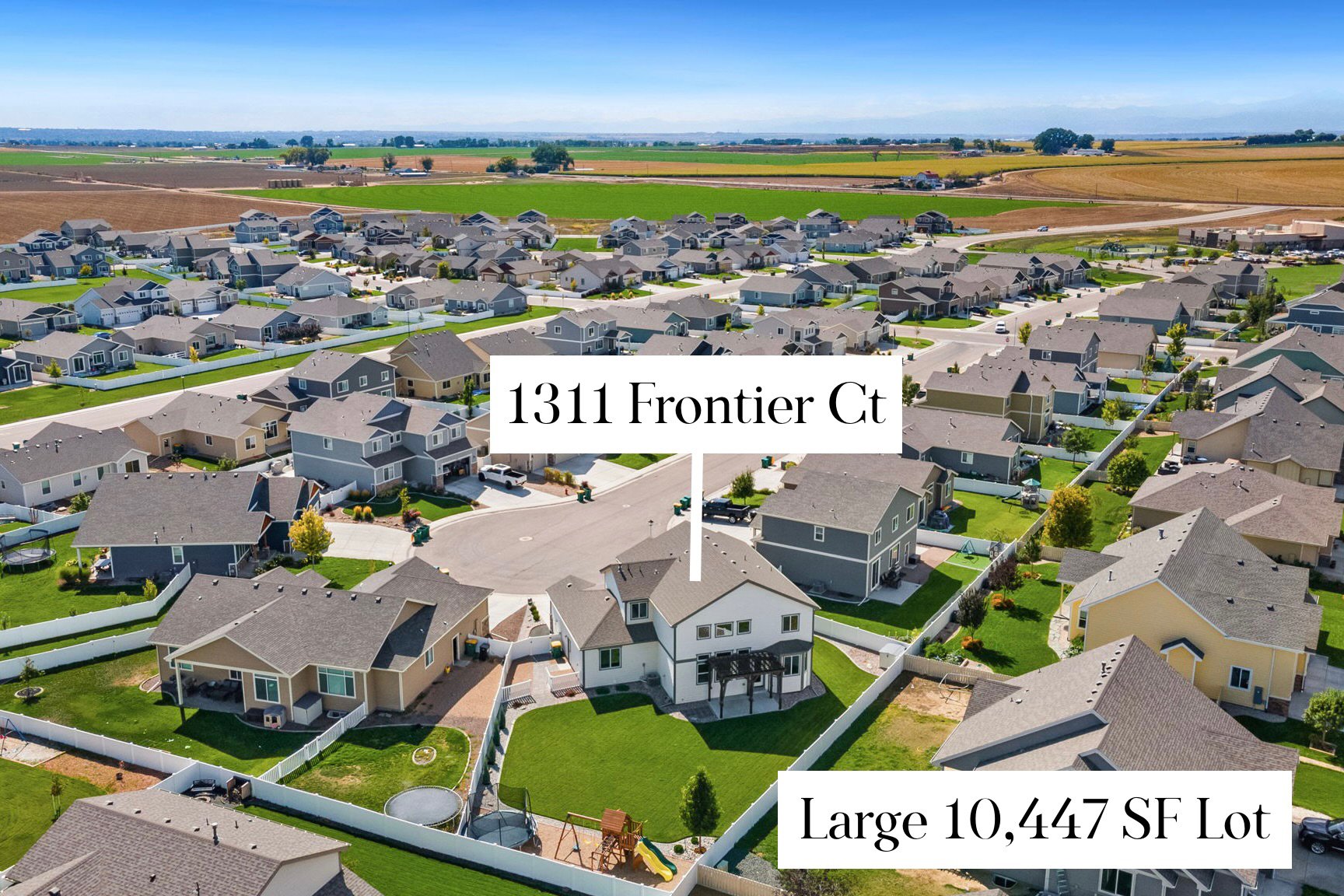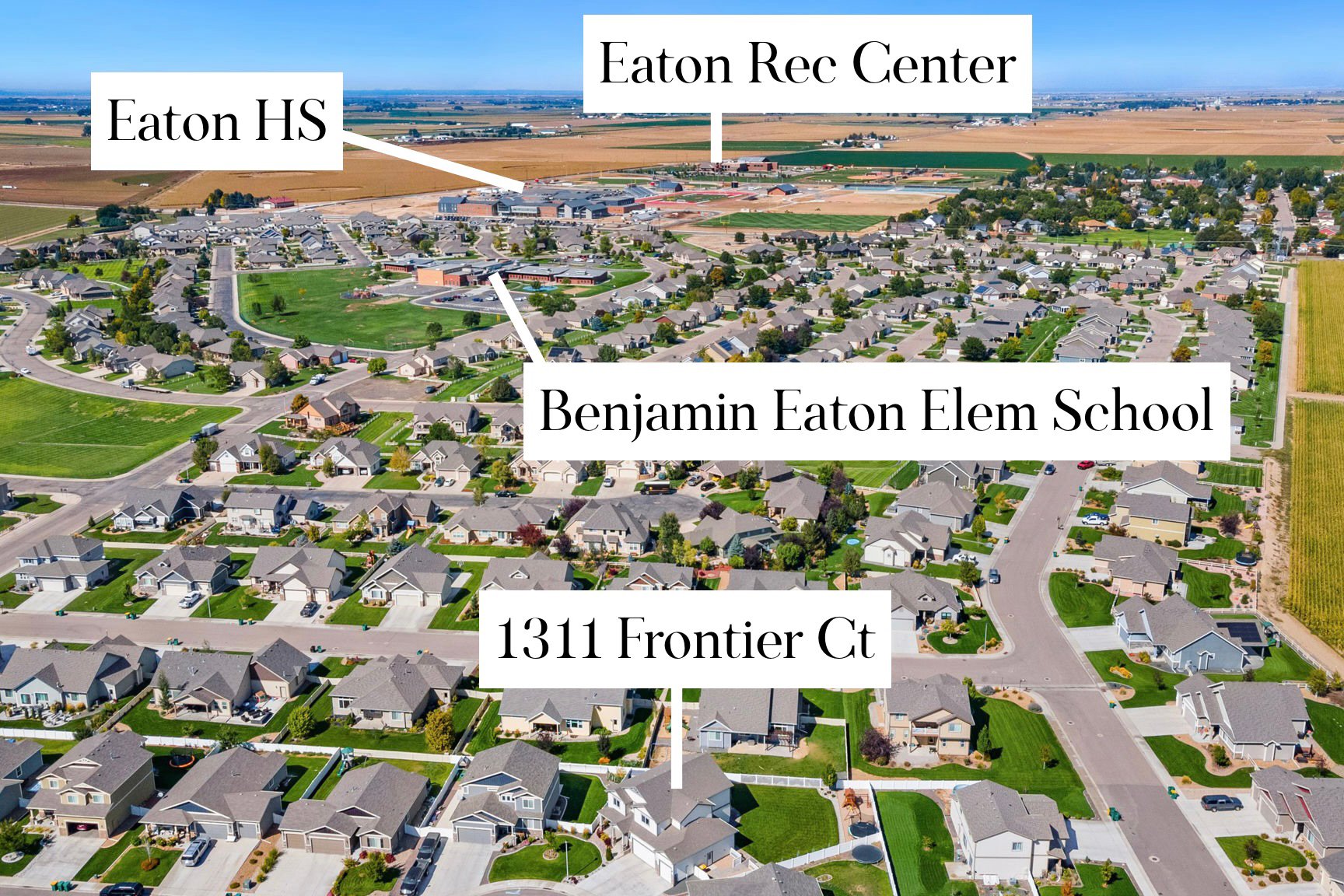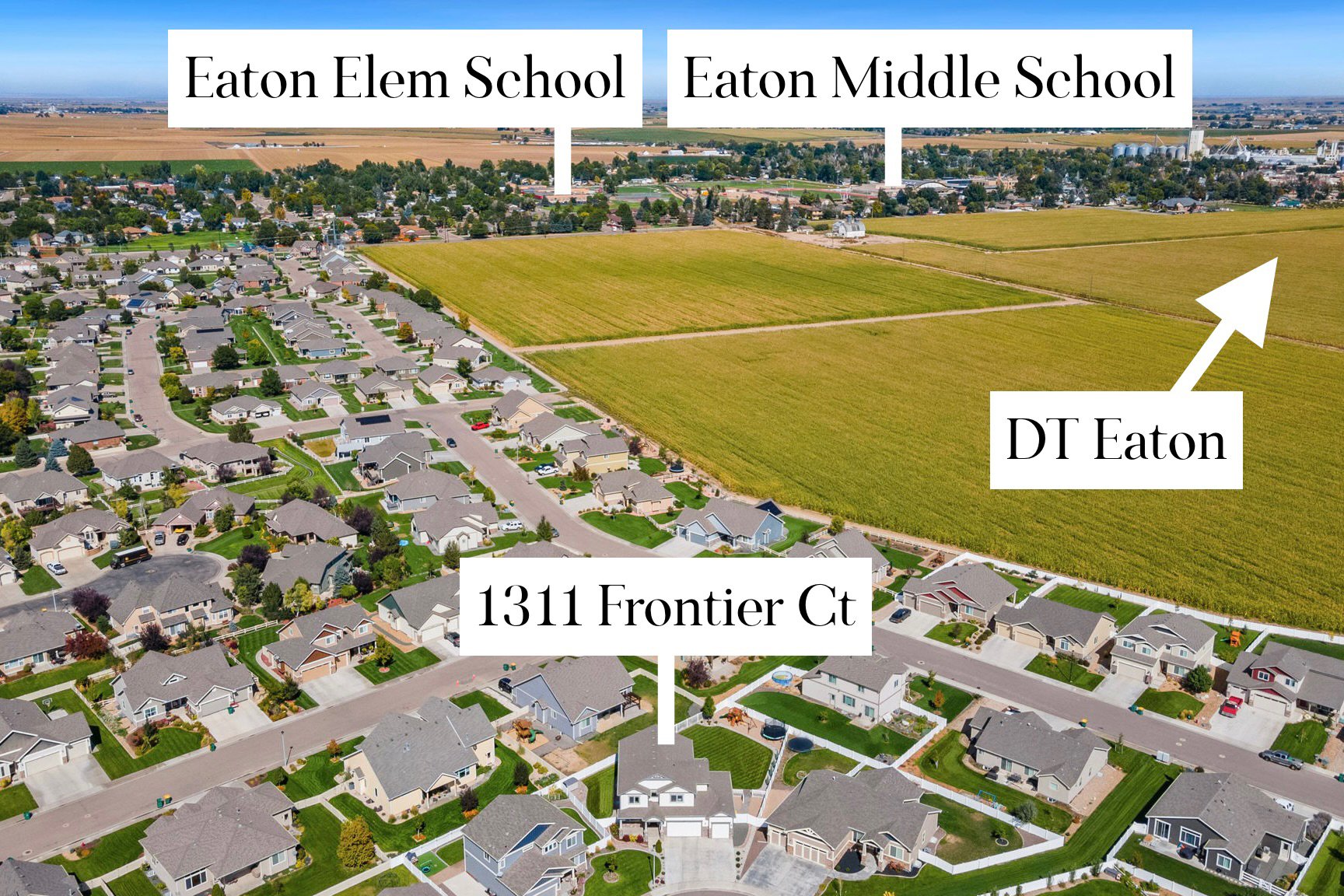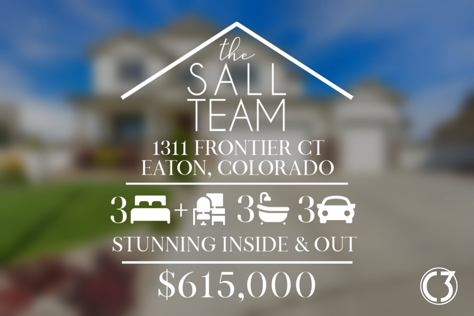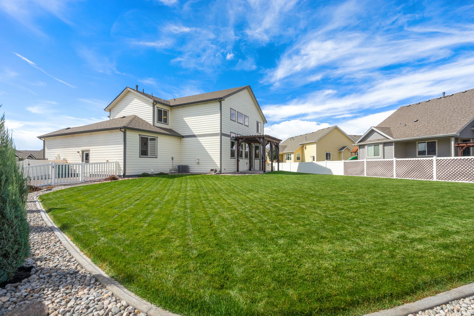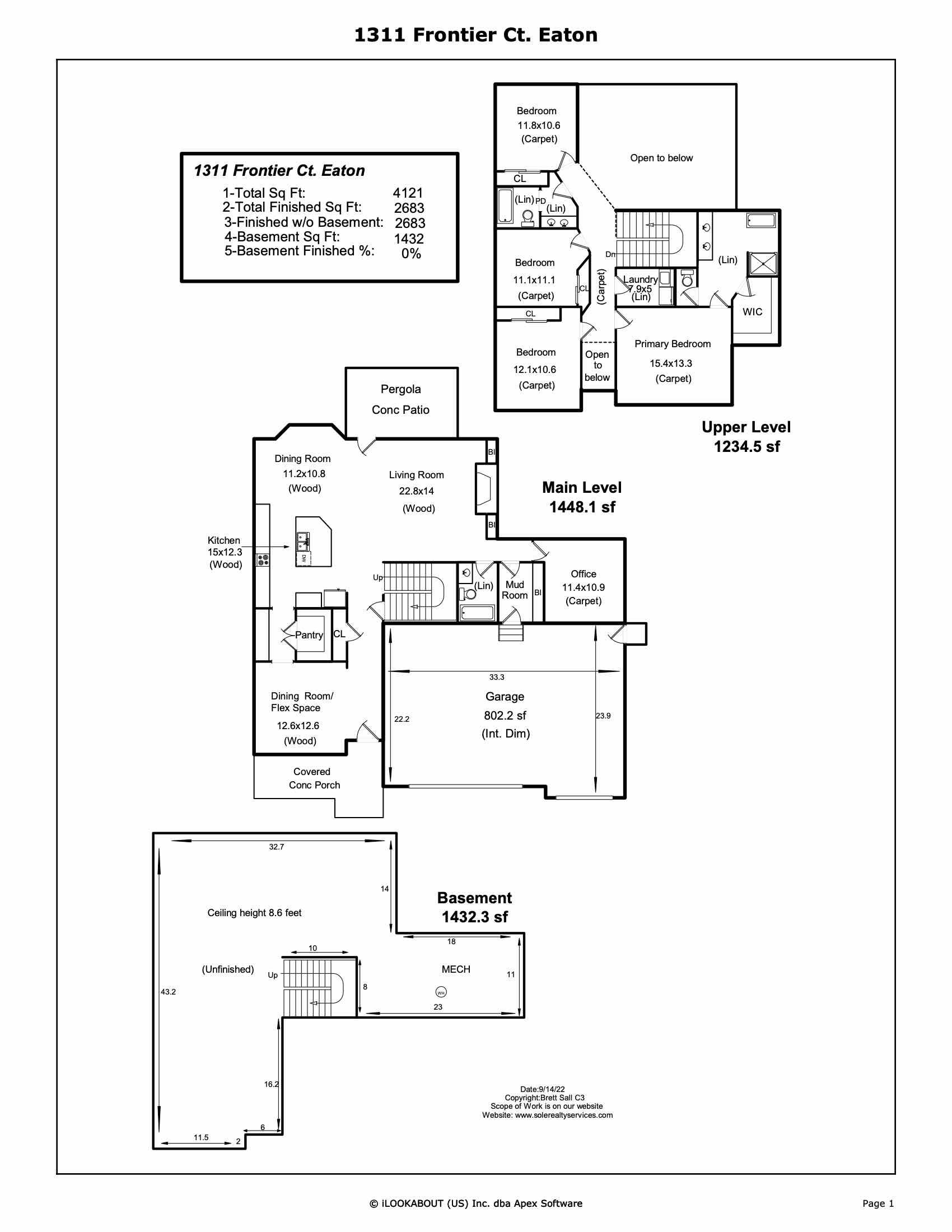This stunning, move-in-ready home is located on a quiet cul-de-sac, with a large lot in the desirable Aspen Meadows Subdivision.
Low HOA and no Metro District
List Price: $615,000
Sold Price: $615,000
IRES MLS# 976699
STATUS: SOLD
Timeline
Coming Soon… October 6, 2022
Active… October 7, 2022
Active/Backup… October 11, 2022
Sold… November 9, 2022
🛏 4 Bedrooms
🖥 Main Level Office
🚽 3 Bathrooms
🛻 3 Car Garage
🏀 Quiet Culdesac
📏 4,121 SF Home
📏 10,447 SF Lot
Marry the home - date the rate and this home is marriage material! AMAZING opportunity! 100% USDA Financing available! Don’t let rates hold you back - preferred lender offering BETTER rates w/ no buy down needed… contact broker for details! STUNNING, MOVE-IN READY home on a Cul-De-Sac w/ a LARGE LOT! Meticulously cared for w/ a spacious 3-car front-load garage, 2600 FINISHED SF & add'l 1400 SF in the unfinished bsmnt w/9' walls. Inside, you will find wood floors, main level-office, separate dining room & mudroom w/ custom built-ins. Take in the GRAND living area w/ the beautiful ground-to-ceiling fireplace. Large kitchen features a butler’s kitchen, ample cabinet space, walk-in pantry, granite counters, SS appliances & undermount sink. Head upstairs to find the conveniently located laundry, bedrooms & large primary suite w/ 5-piece ensuite & large walk-in closet. Gorgeous yard w/ patio, pergola & dog run. LOW HOA & NO METRO DISTRICT make this a perfect place to call home.
Image Gallery
Video Tour
Location
From I-25 @ Hwy 34 go East on Hwy 34 to CR 17. Turn Left (North) on CR 17. At the traffic circle, take the 1st exit onto E Crossroads Blvd. Turn left (North) onto 257. After 2.6 miles, turn right (East) onto 392 and drive for 8.1 miles. Turn left (North) onto CR 35. Turn Right (East) onto Benjamin Rd. Turn Left (North) onto S. Mountain View Dr. Turn Right (East) onto Frontier Ct. Home is at the back of cul-de-sac.
Documents
Features
Floor Plan & Measurements
Inclusions/Exclusions
Inclusions: electric range/oven, dishwasher, refrigerator, microwave, garage door opener(s), 2 garage door remotes, disposal, smoke alarms, garden/storage mini shed, garage cabinets
Exclusions: washer, dryer, tv, staging props, seller’s personal property
Details
General Features
Type Legal Conforming, Contemporary/Modern
Style 2 Story
Baths Three Full
Acreage 0.24 Acres
Lot Size 10,447 SqFt
Zoning Res
Total 4,121 SqFt ($149/SF)
Finished 2,683 SqFt ($229/SF)
Basement Full Basement, Unfinished Basement, Built-In Radon
Garage 3 Space(s)
Garage Type Attached
Year Built 2017
New Construction No
Construction Wood/Frame, Stone, Composition Siding
Cooling Central Air Conditioning
Heating Forced Air
Roof Composition Roof
Taxes & Fees
Taxes $2,687
Tax Year 2021
1st HOA Fee $300
1st HOA Freq Annually
Metro District No
Schools
School District Eaton RE-2
Elementary Benjamin Eaton
Middle/Jr High Eaton
Senior High Eaton
Rooms
Primary Bedroom 13 x 15 (Upper Level)
Bedroom 2 11 x 12 (Upper Level)
Bedroom 3 11 x 11 (Upper Level)
Bedroom 4 11 x 12 (Upper Level)
Kitchen 12 x 15 (Main Floor)
Living Room 14 x 23 (Main Floor)
Office Study 11 x 11 (Main Floor)
Dining Room 11 x 11 (Main Floor)
Laundry Room 5 x 8 (Upper Level)
Family Room 13 x 13 (Main Floor)
Note: All room dimensions, including square footage data, are approximate and must be verified by the buyer.
Outdoor Features
Lawn Sprinkler System, Patio, Oversized Garage
Lot Features
Cul-De-Sac, Evergreen Trees, Deciduous Trees, Level Lot, House/Lot Faces SW, Within City Limits
Design Features
Eat-in Kitchen, Separate Dining Room, Cathedral/Vaulted Ceilings, Open Floor Plan, Pantry, Washer/Dryer Hookups, Wood Floors, Kitchen Island, 9ft+ Ceilings
Fireplace
Gas Fireplace, Living Room Fireplace

