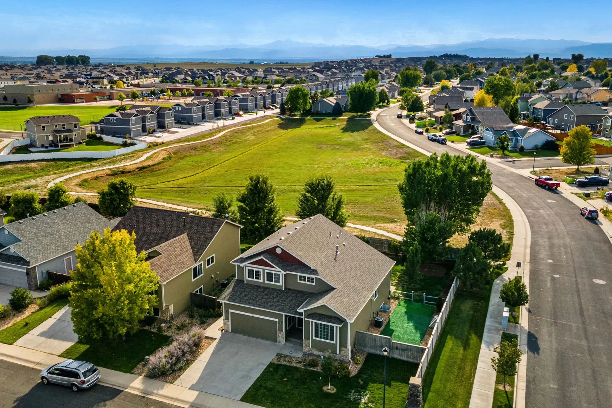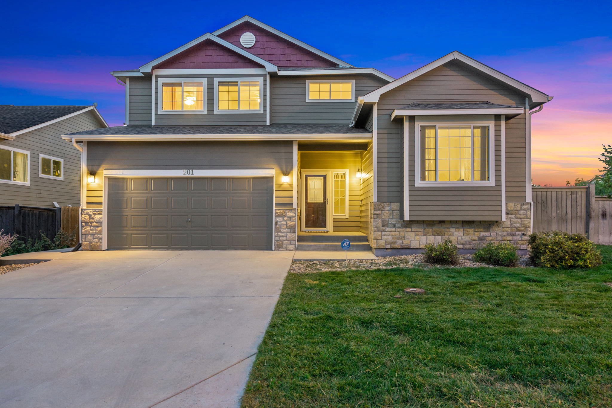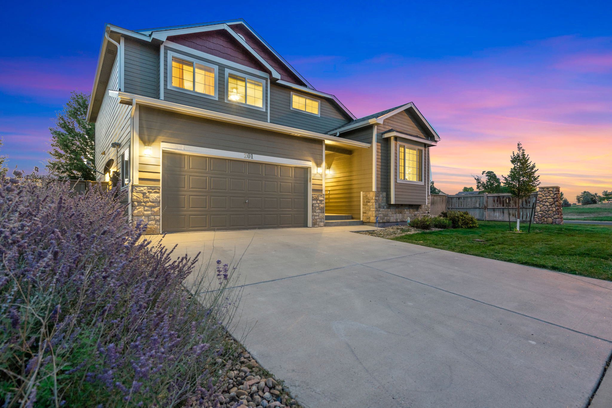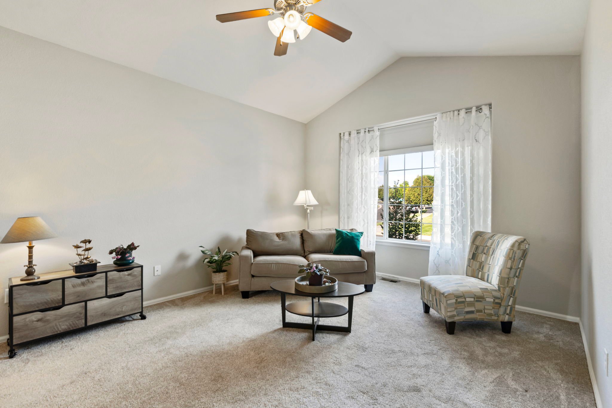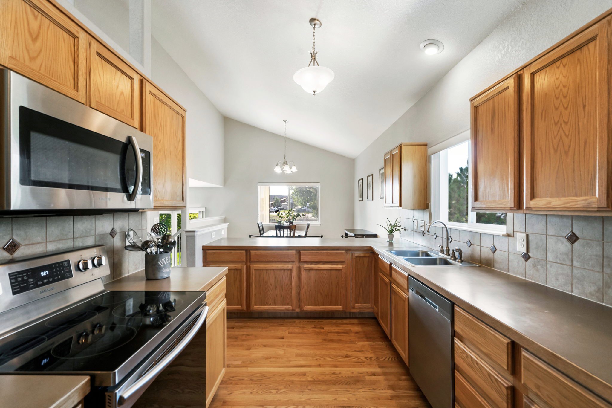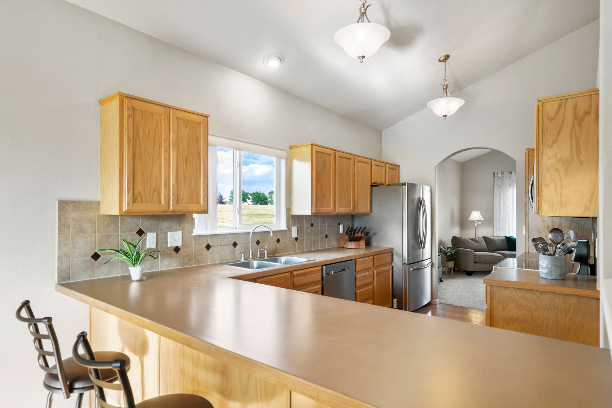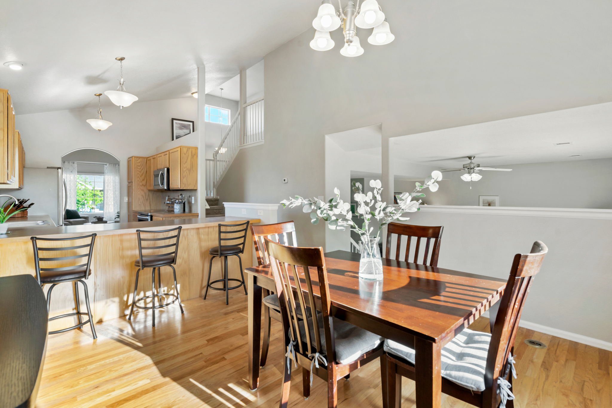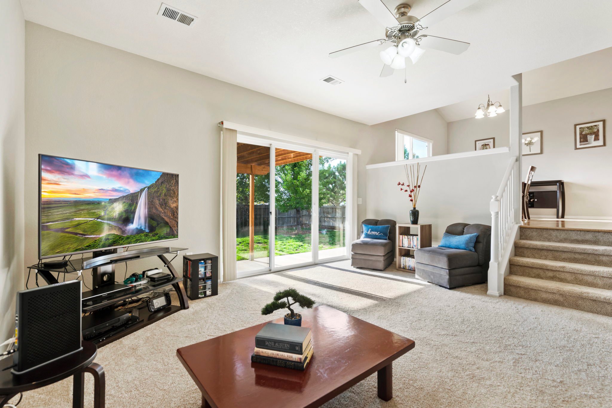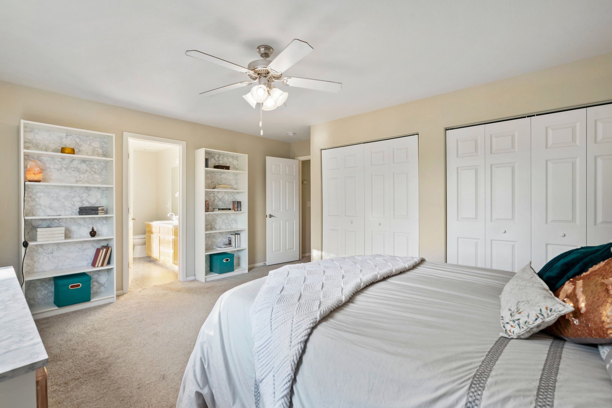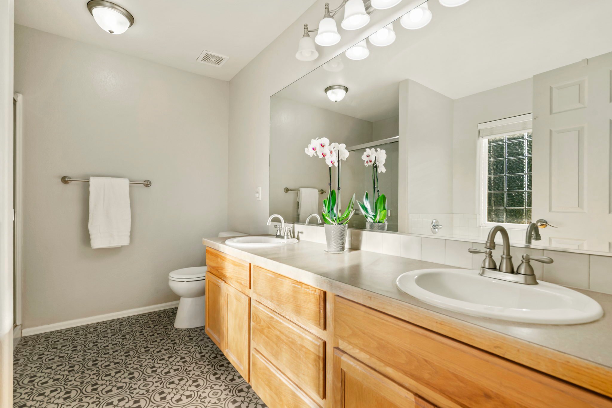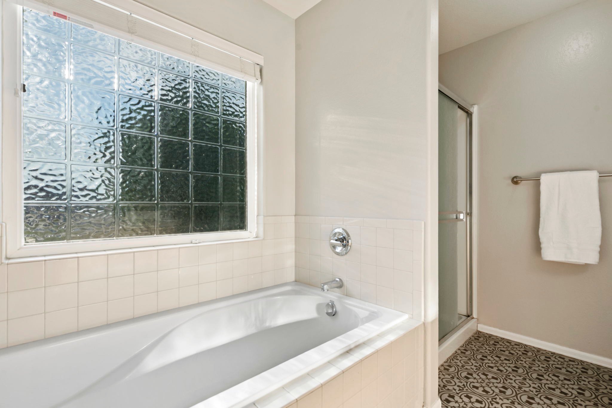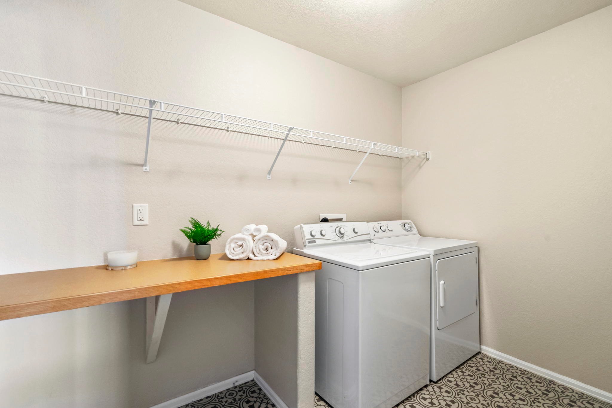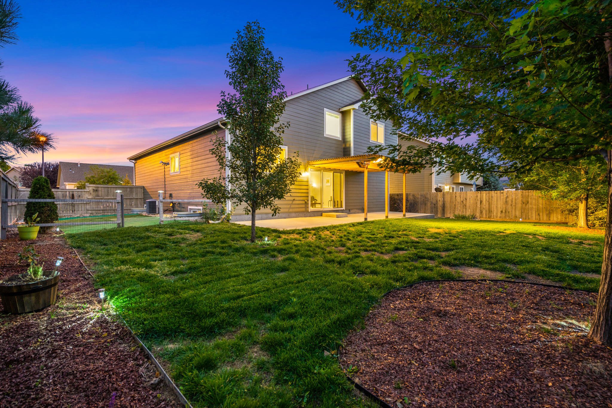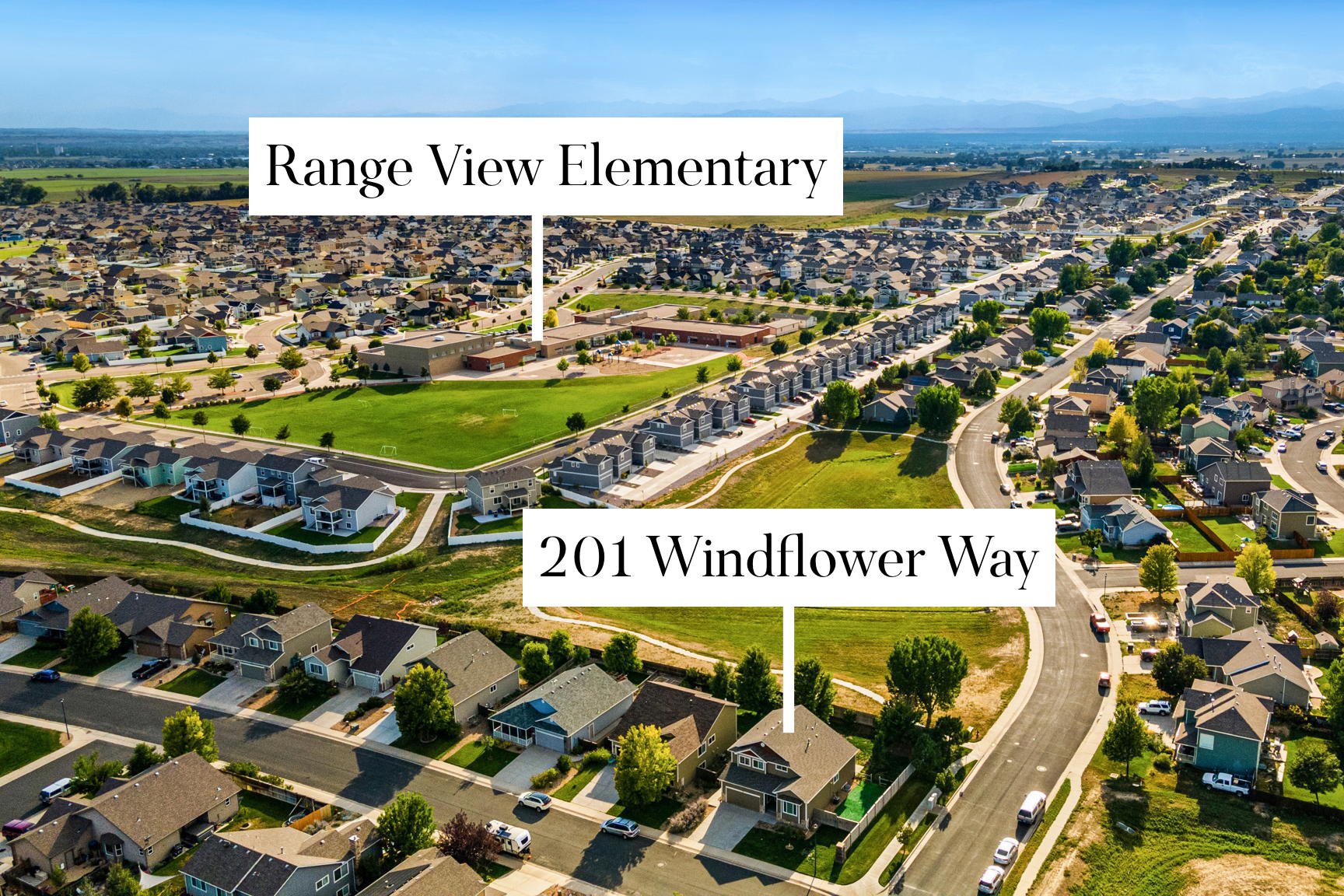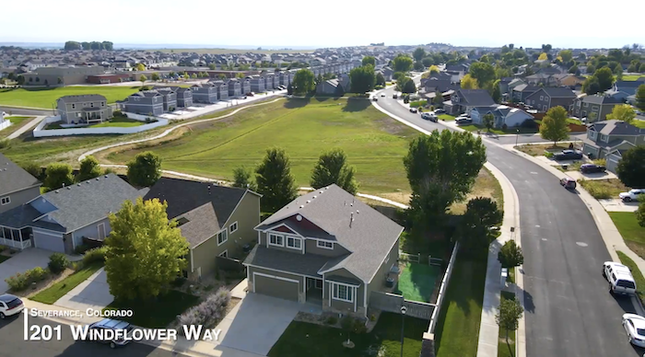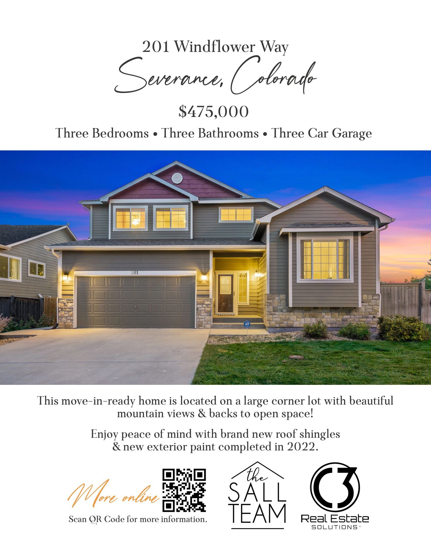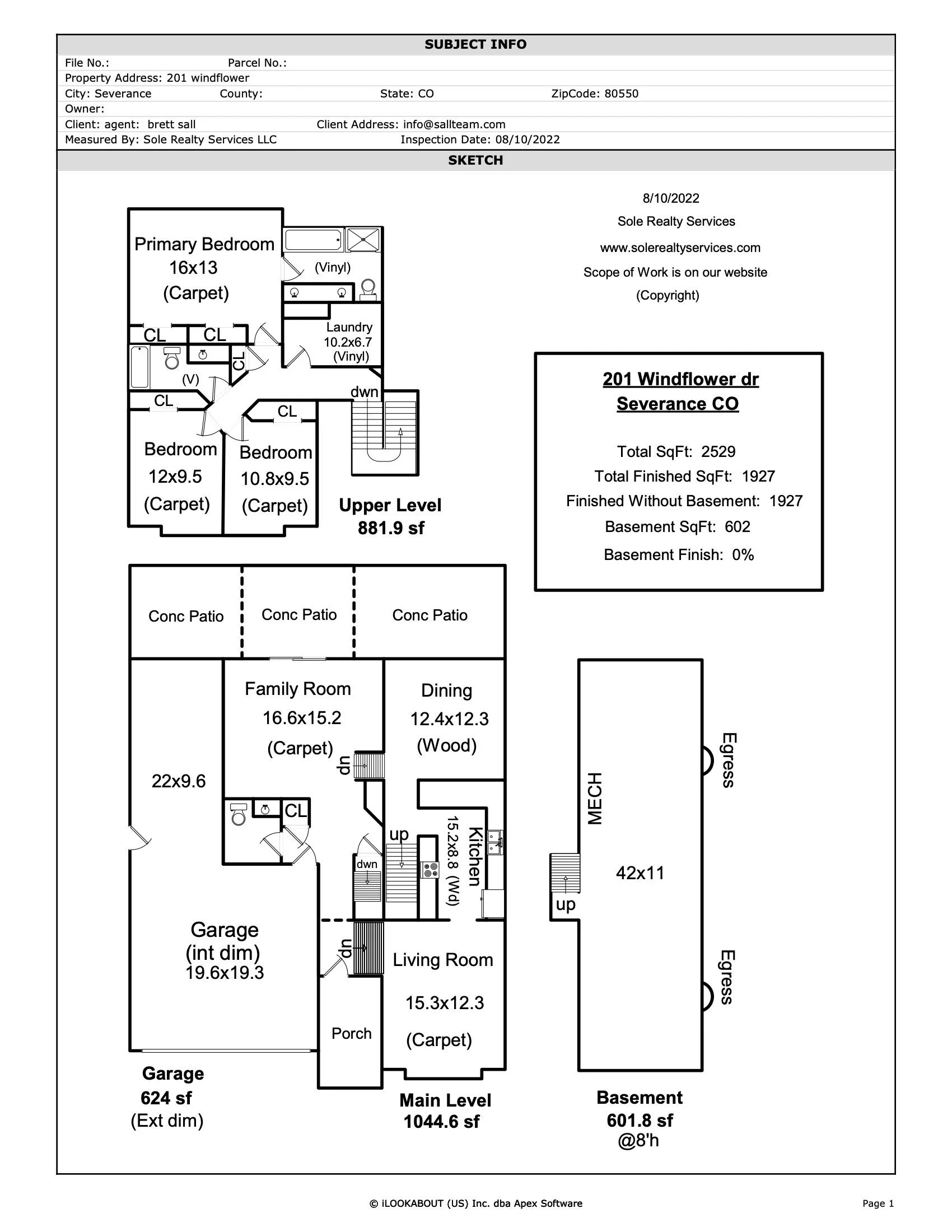This move-in-ready home is located on a large corner lot with beautiful mountain views & backs to open space!
Enjoy peace of mind with brand new roof shingles & new exterior paint completed in 2022.
Low HOA Fee & No Metro Tax!
List Price: $475,000
Sold Price: $475,000
IRES MLS# 974875
STATUS: SOLD
Timeline
Coming Soon… September 7, 2022
Active… September 9, 2022
Active/Backup… September 23, 2022
Sold… October 14, 2022
🛏 3 Bedrooms
🚽 3 Bathrooms
🛻 3 Car Garage
🌳 Backs to Open Space
🏔 Mountain Views
This move-in-ready home is located on a large CORNER LOT w/ beautiful MOUNTAIN VIEWS & backs to OPEN SPACE! Enjoy peace of mind with brand NEW ROOF shingles & NEW EXTERIOR PAINT completed in 2022. The layout is spacious w/ beautiful interior updates, including new carpet & fresh paint completed in 2020. The kitchen features great counter & cabinet space, SS appliances & flows perfectly into the large dining room. The inviting floor plan is perfect for entertaining w/ the family room opening to the incredible pergola and patio, the ideal setting to relax & enjoy the gorgeous sunsets. Upstairs you'll find a sizable primary suite w/ double closets & a 5-piece bath + you'll love the convenience of the upper-level laundry. The unfinished basement is ready for your imagination & the 3-car tandem garage gives plenty of room for storage & hobby space! With a desirable neighborhood, location, LOW HOA FEES & NO METRO TAX - this home is a fantastic opportunity & ready for its new owners!
Image Gallery
Video Tour
Driving Directions
From Hwy 34, go north on I-25. Take Exit 265 (Harmony Road) and turn right (east) onto Harmony Road. Turn right (south) onto Timber Ridge Parkway. Turn right (west) onto Scotch Pine Drive. Turn left (South) onto Wildflower Way. The home is on your immediate right.
Documents
Additional supporting documents are available on IRES, MLS, or upon request.
Features
Floor Plan & Measurements
Inclusions/Exclusions
Inclusions: window blinds, electric range/oven, dishwasher, refrigerator, clothes washer & clothes dryer, microwave, garage door opener, satellite dish, disposal, smoke alarms, spare fridge in garage, retractable gate in dog run, solar lights in backyard
Exclusions: seller’s personal property, window curtains & rods, garage shelving
Details
General Features
Type Legal Conforming, Contemporary/Modern
Style Tri-Level
Baths Two Full, One 1/2
Acreage 0.18 Acres
Lot Size 7,763 SqFt
Zoning Res
Total 2,529 SqFt ($188/SF)
Finished 1,927 SqFt ($246/SF)
Basement Partial Basement, Unfinished Basement
Garage 3 Space(s)
Garage Type Attached
Year Built 2008
New Construction No
Construction Wood/Frame, Stone, Composition Siding
Cooling Central Air Conditioning, Ceiling Fan
Heating Forced Air, Humidifier
Roof Composition Roof
Taxes & Fees
Taxes $2,203
Tax Year 2021
1st HOA Fee $165
1st HOA Freq Annually
Metro District No
Schools
School District Windsor RE-4
Elementary Range View
Middle/Jr High Severance
Senior High Severance High School
Rooms
Primary Bedroom 13 x 16 (Upper Level)
Bedroom 2 10 x 12 (Upper Level)
Bedroom 3 10 x 11 (Upper Level)
Kitchen 8 x 15 (Main Floor)
Living Room 12 x 15 (Main Floor)
Dining Room 12 x 12 (Main Floor)
Laundry Room 7 x 10 (Upper Level)
Family Room 15 x 17 (Main Floor)
Note: All room dimensions, including square footage data, are approximate and must be verified by the buyer.
Outdoor Features
Lawn Sprinkler System, Patio, Tandem Garage
Lot Features
Corner Lot, Deciduous Trees, Level Lot, Abuts Public Open Space, House Faces East, Within City Limits
Design Features
Eat-in Kitchen, Separate Dining Room, Cathedral/Vaulted Ceilings, Washer/Dryer Hookups, Wood Floors

