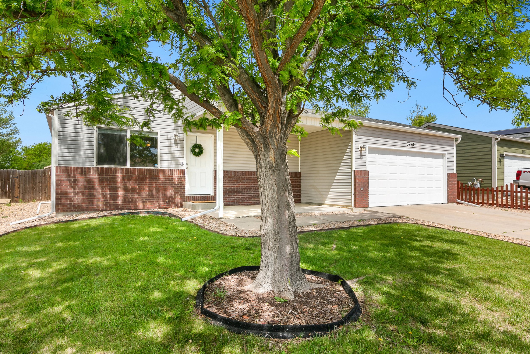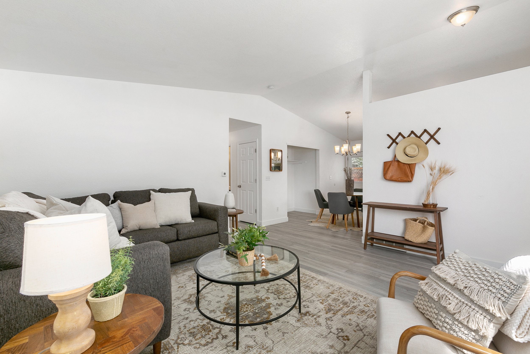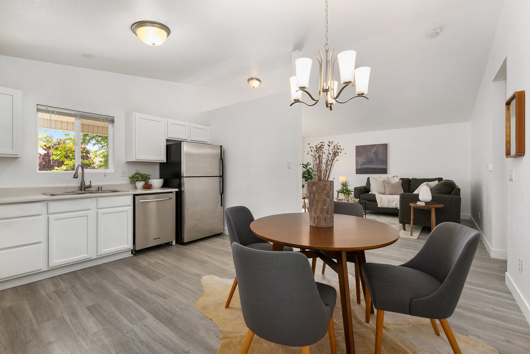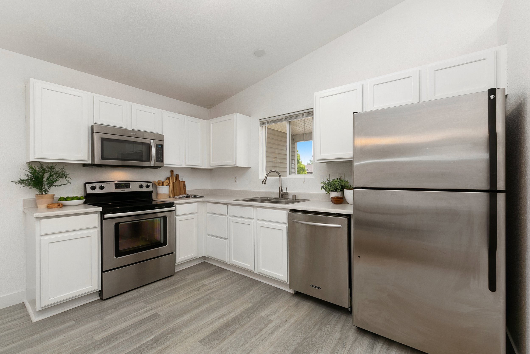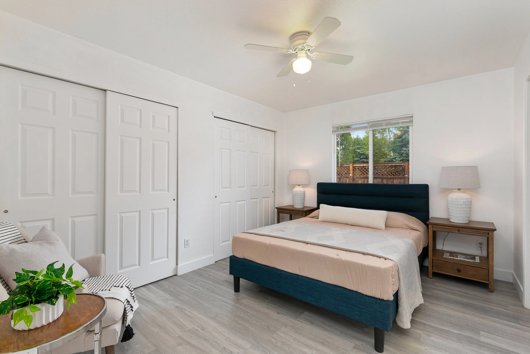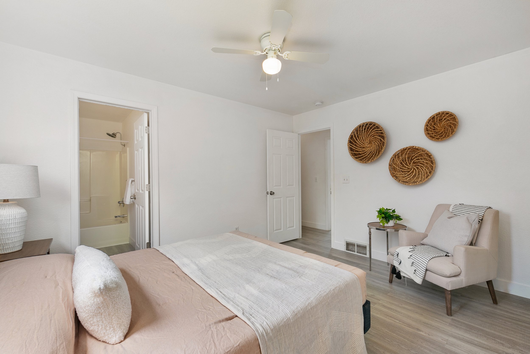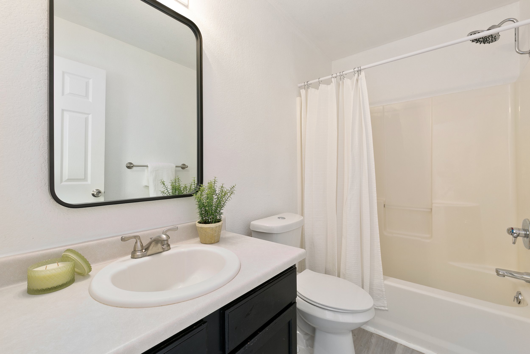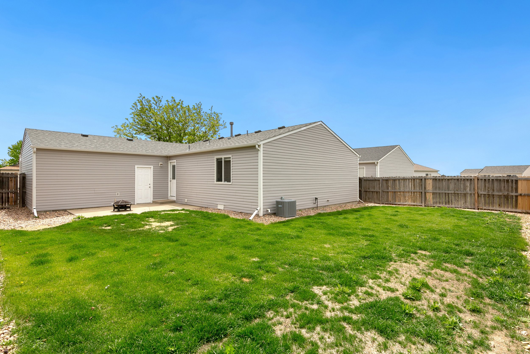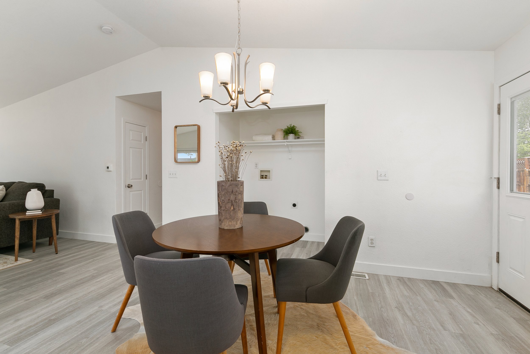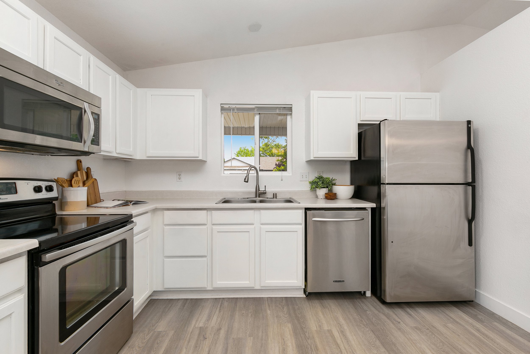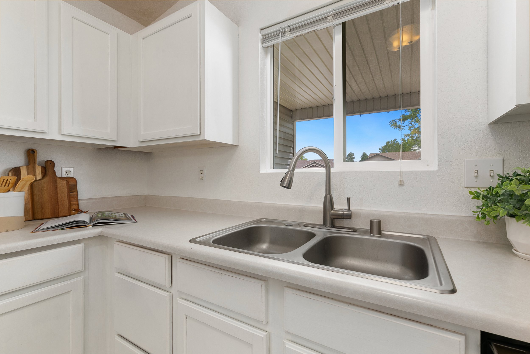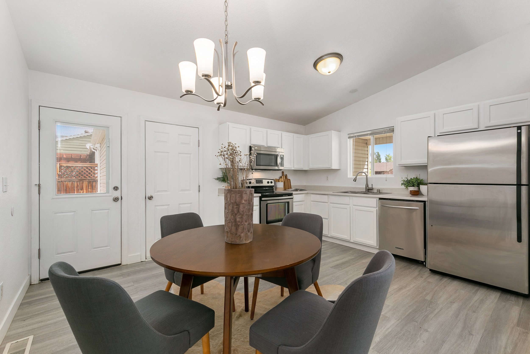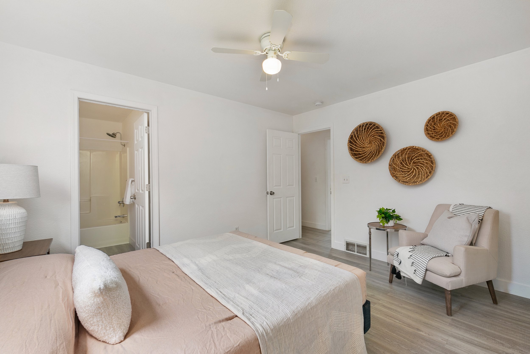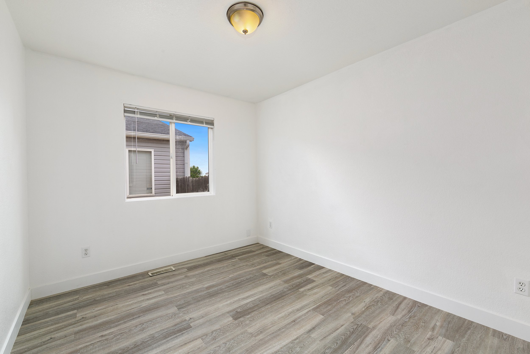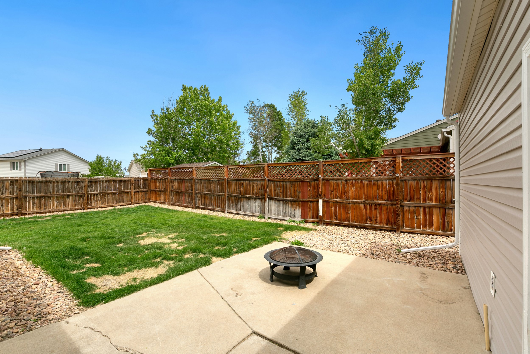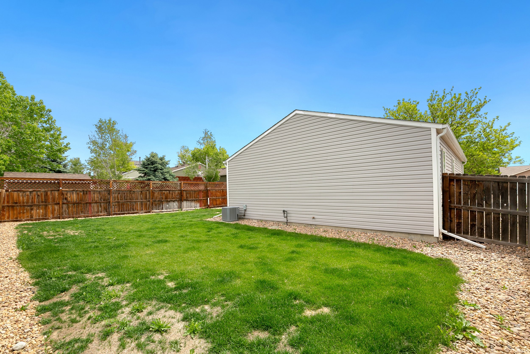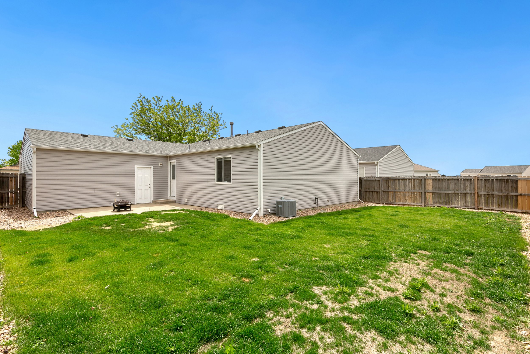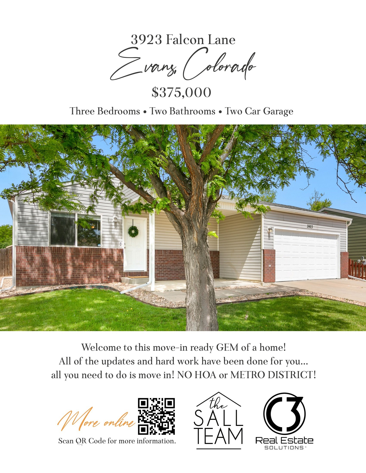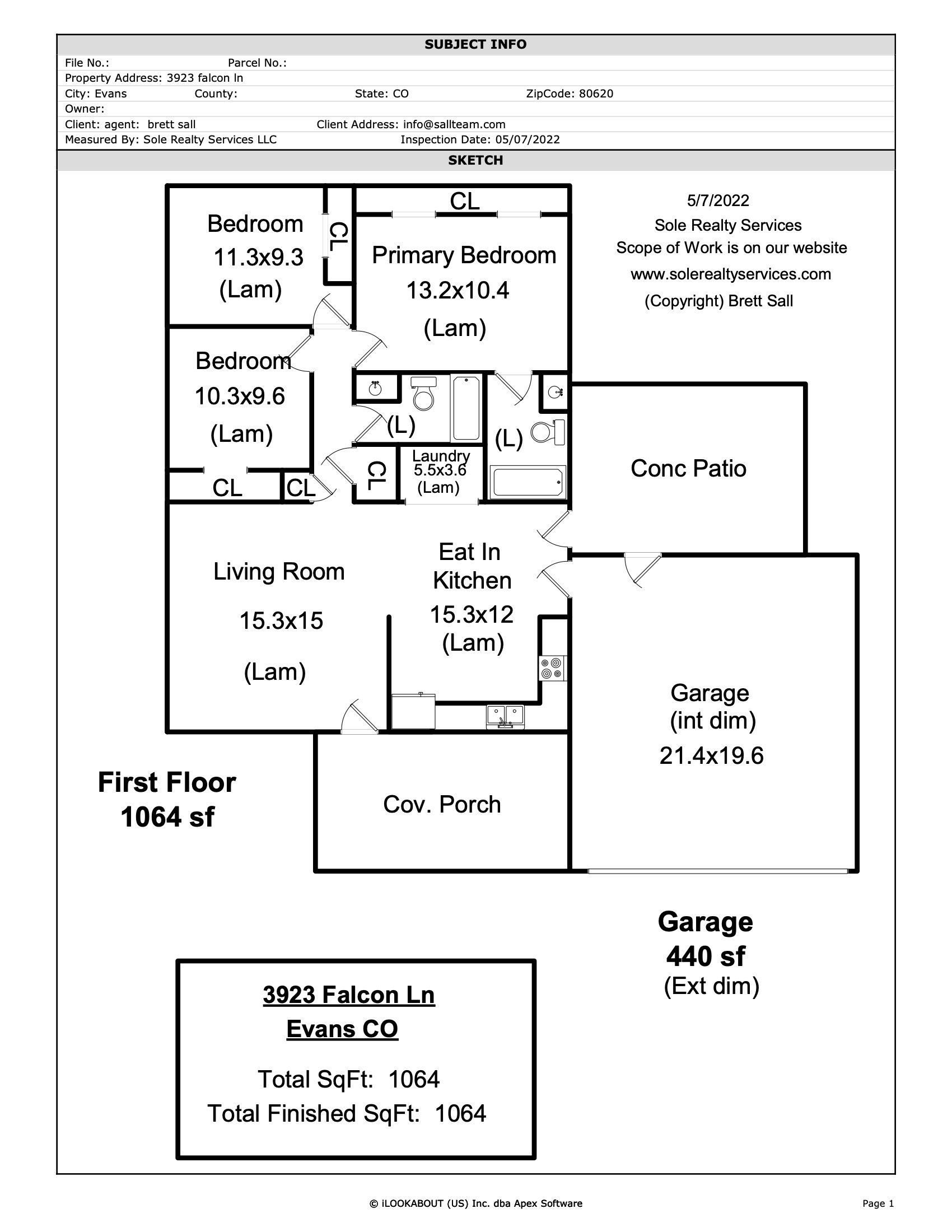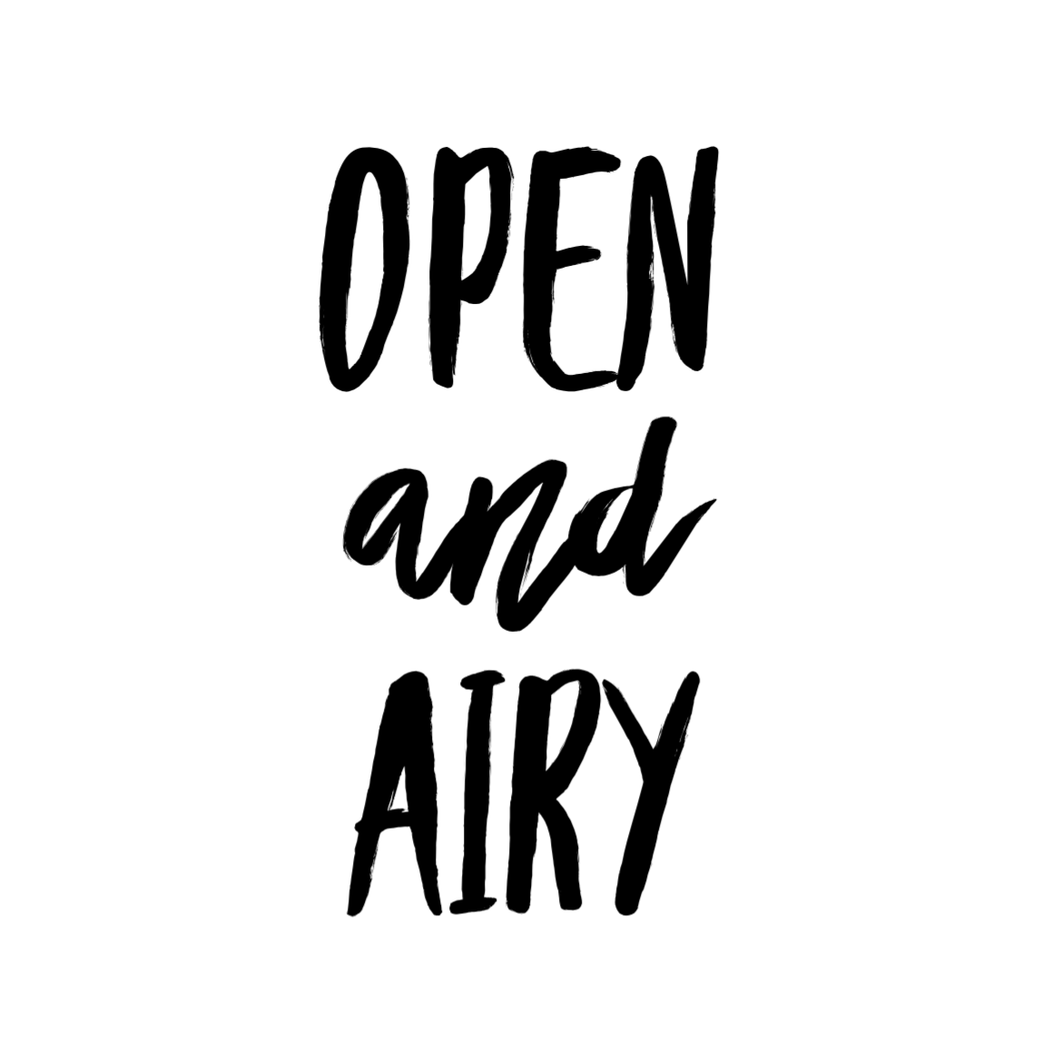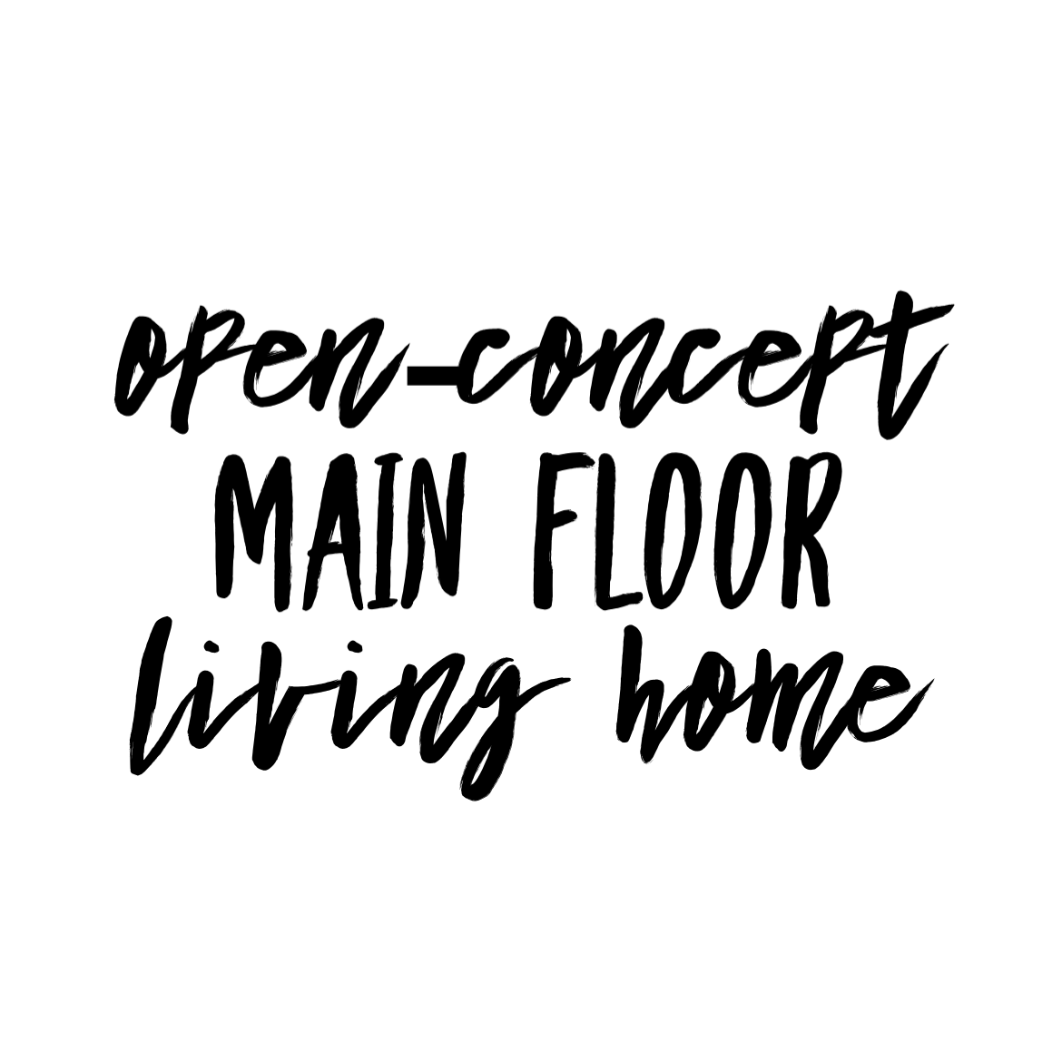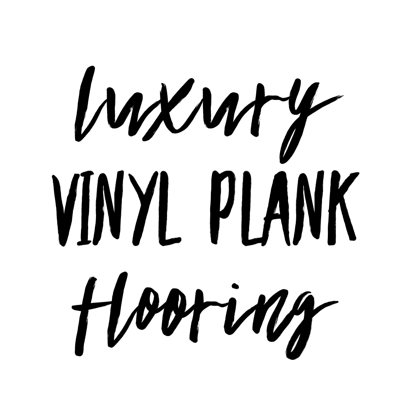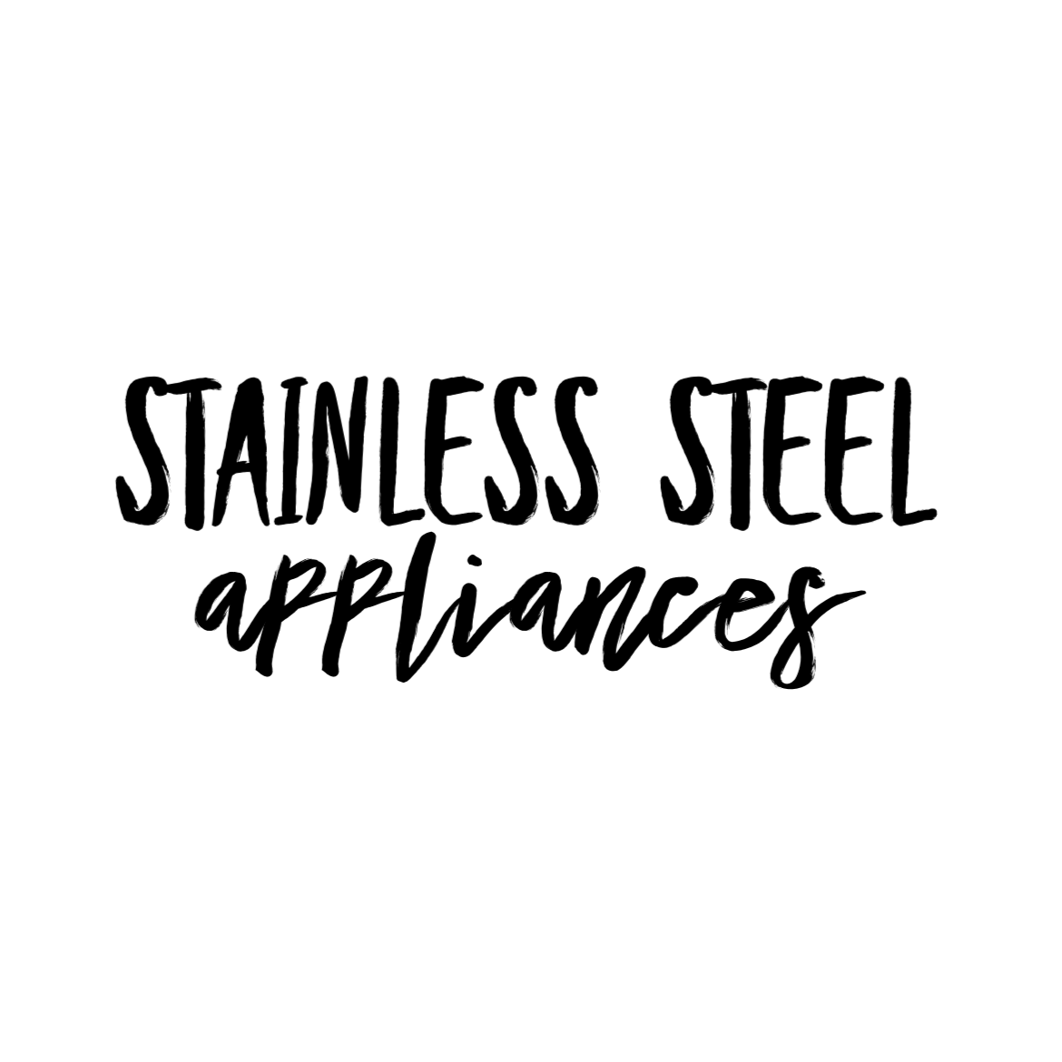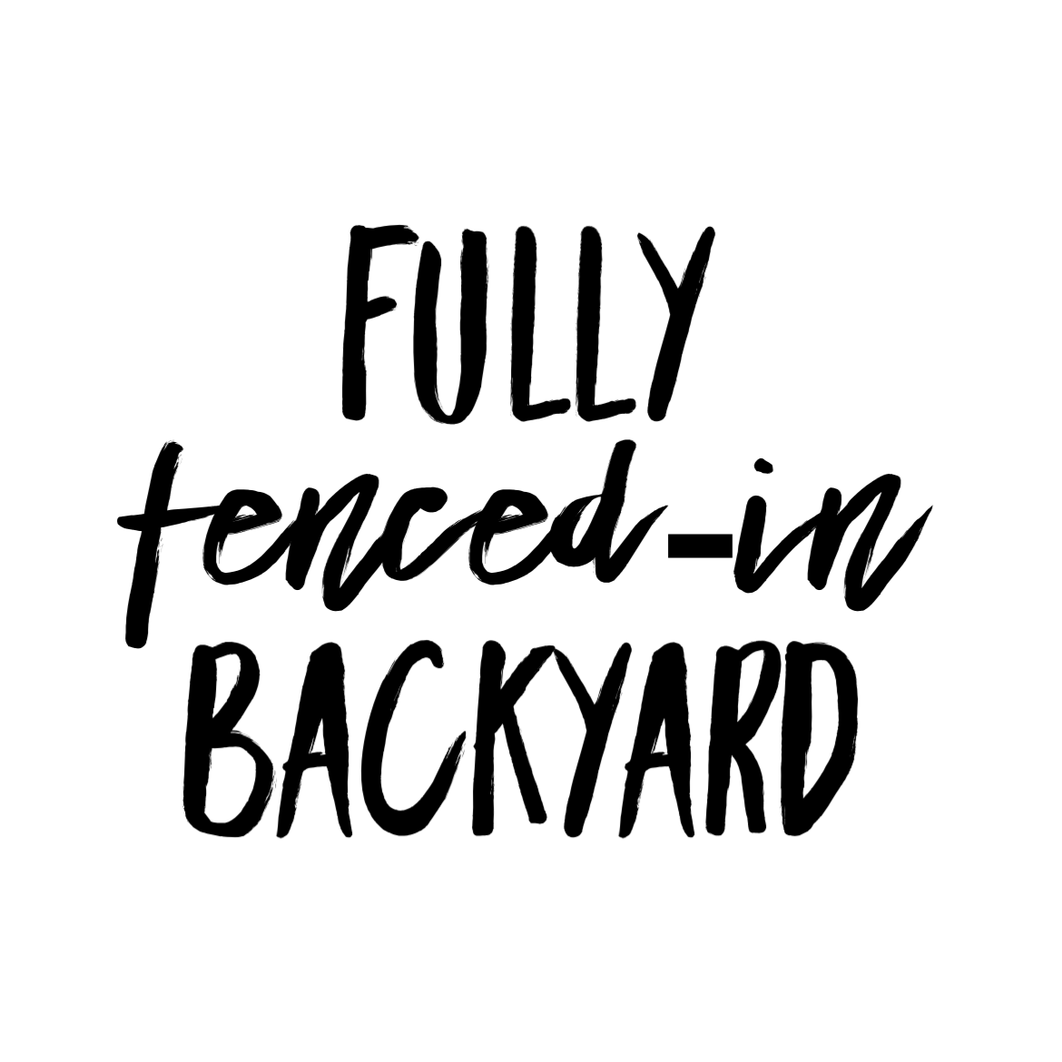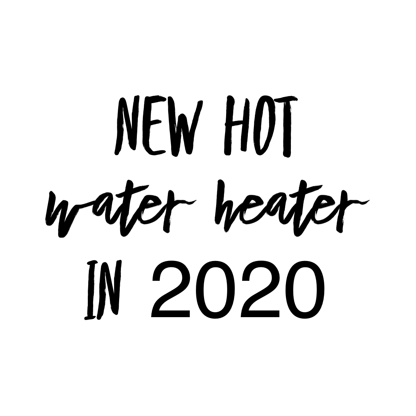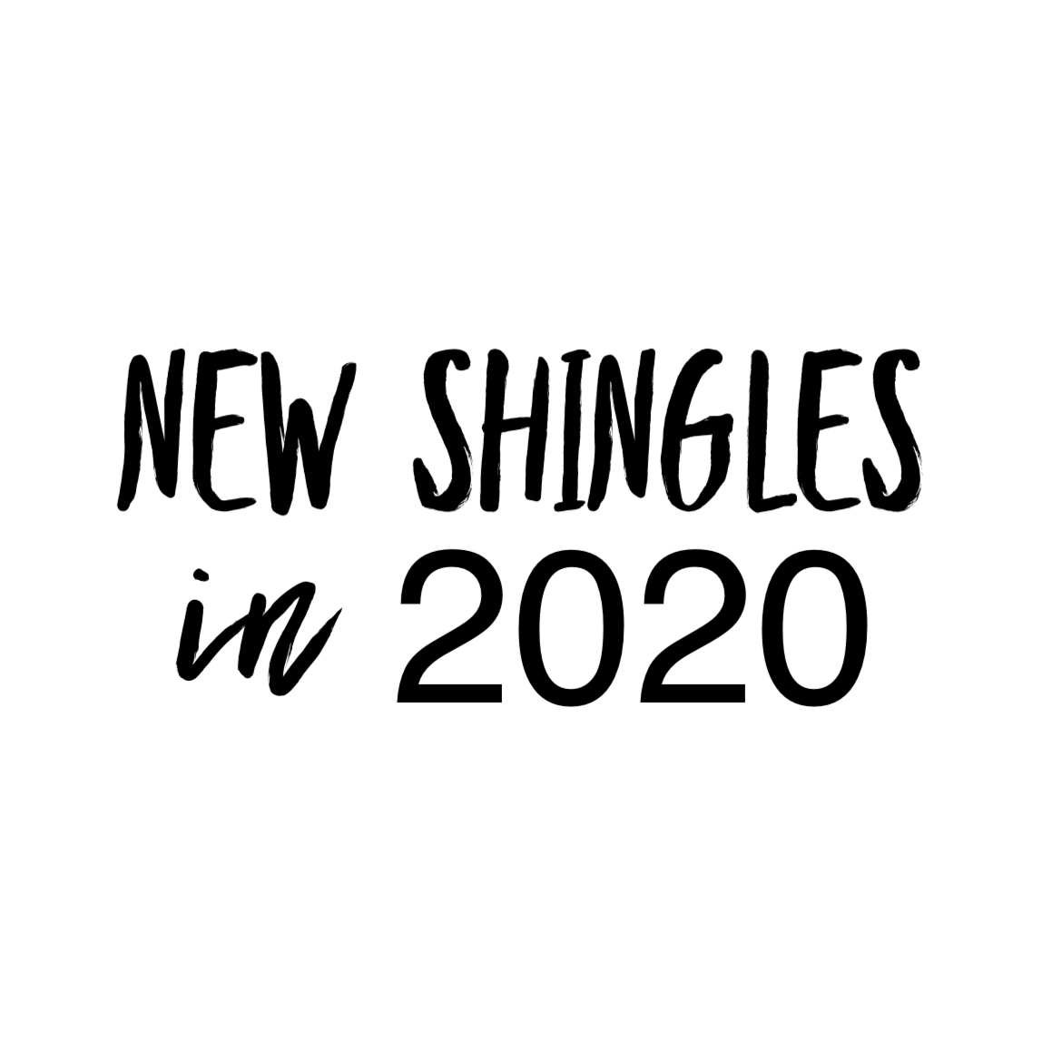All of the updates and hard work have been done for you… all you need to do is move in!
No HOA or Metro Tax
List Price: $375,000
Sold Price: $395,000
IRES MLS# 967551
STATUS: SOld
Timeline
Coming Soon… 6/4/2022
Active… 6/10/2022
Active/Backup… 6/13/2022
Sold… 7/11/2022
🛏 3 BedROOMS
🚽 2 Bathrooms
🛻 2 Car Garage
🐶 Fenced in Backyard
Welcome to this move-in ready GEM of a home! Enjoy living with ease in this 3 bed/2 bath ranch floor plan - everything you need is on the main level. All of the updates and hard work have been done for you… all you need to do is move in! New Luxury Vinyl Plank Flooring has been installed throughout the home, new Stainless Steel Appliances, fresh paint and the vaulted ceilings give this home a light and bright feeling! Other updates include the roof shingles and hot water heater that were replaced in 2020. This home also includes A/C and a spacious 2 car garage, perfect for parking and storage! The charming covered front porch is ready for you to enjoy a morning cup of coffee and the southeast-facing driveway makes for plenty of natural snowmelt! The fully fenced-in backyard is ready for Fido and a sprinkler system is installed. This ideal location is close to shopping, restaurants, I-25 and Hwy 34! Even better… NO HOA and NO METRO DISTRICT!
Image Gallery
Driving Directions
From Hwy 34 & 35th Street. Go South on 35th Street. Turn right (west onto 37th Street). Turn right (south) onto Mountain View Drive. Turn right (west) onto Pheasant Street. Turn left (south) onto Falcon Lane. The property will be on your right.
Documents
Features
Floor Plan & Measurements
Inclusions/Exclusions
Inclusions: electric range/oven, microwave, refrigerator, dishwasher, garbage disposal, bathroom mirrors, window blinds, fire pit, wood palettes, boot rack in garage, entry way coat hanger, grey trash can, two garage door remotes, smoke alarms.
Exclusions: staging props
Details
General Features
Type Legal Conforming, Contemporary/Modern
Style 1 Story/Ranch
Baths Two Full
Acreage 0.14 Acres
Lot Size 6,003 SqFt
Zoning Res
Total 1,064 SqFt ($352/SF)
Finished 1,064 SqFt ($352/SF)
Basement No Basement, Crawl Space, Radon Unknown, Sump Pump
Garage 2 Space(s)
Garage Type Attached
Year Built 2000
New Construction No
Construction Wood/Frame, Brick/Brick Veneer, Vinyl Siding
Cooling Central Air Conditioning, Ceiling Fan
Heating Forced Air, Humidifier
Roof Composition Roof
Taxes & Fees
Taxes $1,732
Tax Year 2021
Metro District No
Schools
School District Greeley 6
Elementary Dos Rios
Middle/Jr High Brentwood
Senior High Greeley West
Rooms
Primary Bedroom 10 x 13 (Main Floor)
Bedroom 29 x 11 (Main Floor)
Bedroom 310 x 10 (Main Floor)
Kitchen 12 x 15 (Main Floor)
Living Room 15 x 15 (Main Floor)
Laundry Room 4 x 6 (Main Floor)
Note: All room dimensions, including square footage data, are approximate and must be verified by the buyer.
Outdoor Features
Lawn Sprinkler System, Patio
Lot Features
Deciduous Trees, Level Lot, House/Lot Faces SE, Within City Limits
Design Features
Eat-in Kitchen, Cathedral/Vaulted Ceilings, Open Floor Plan, Washer/Dryer Hookups
Accessibility
Level Lot, Main Floor Bath, Main Level Bedroom, Main Level Laundry

