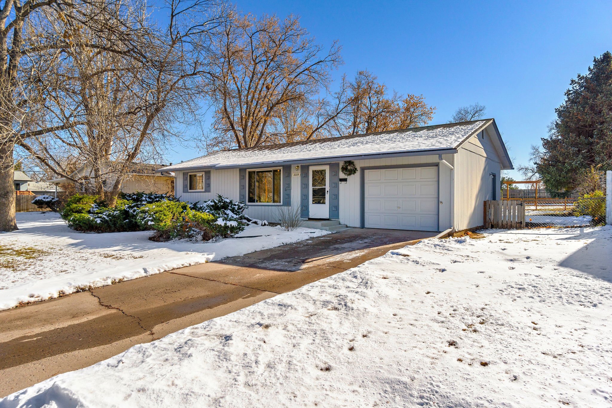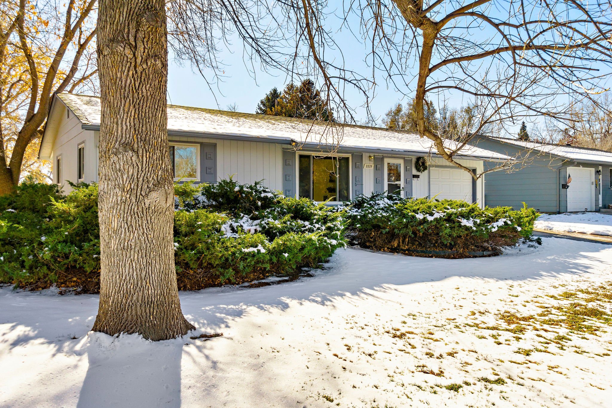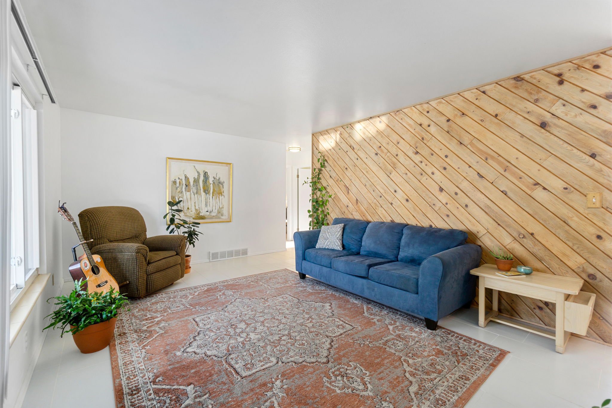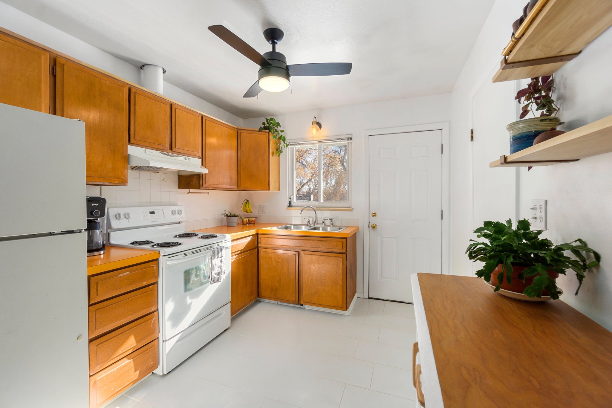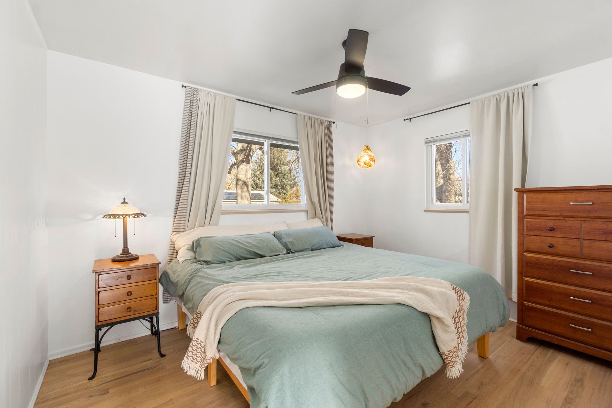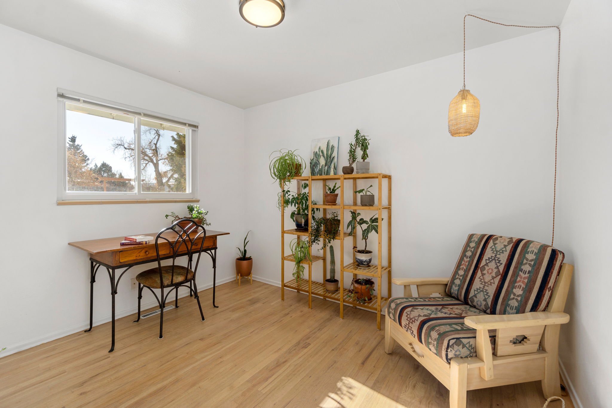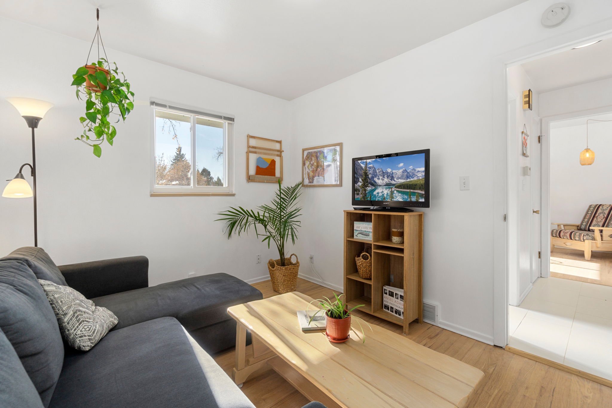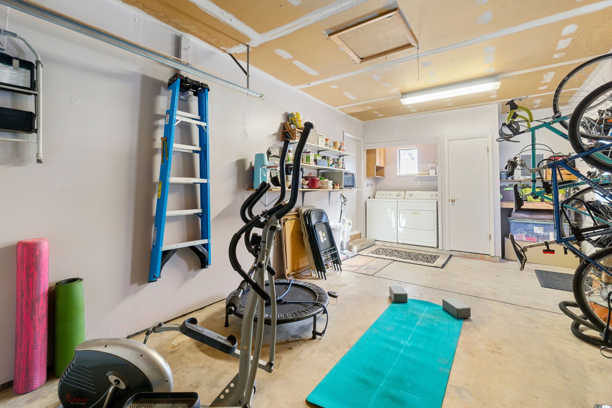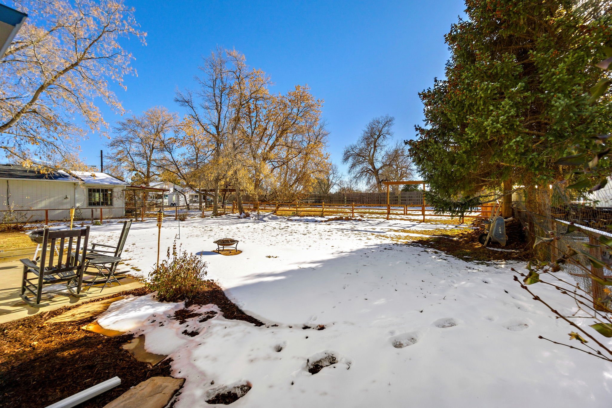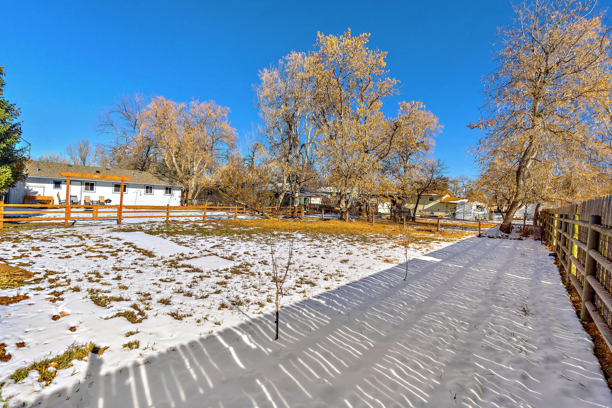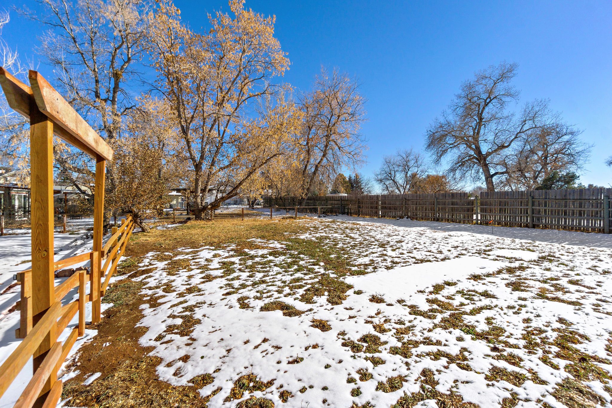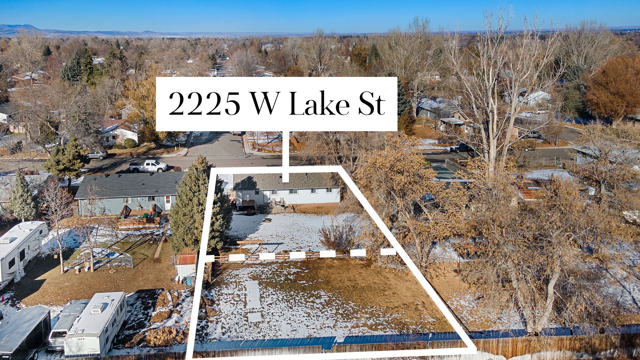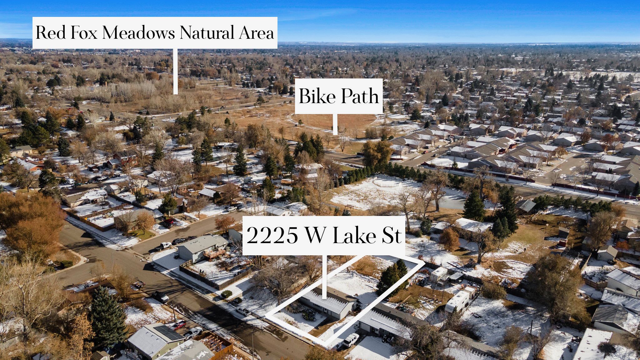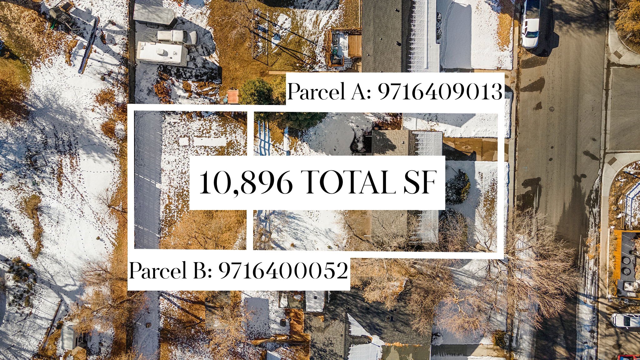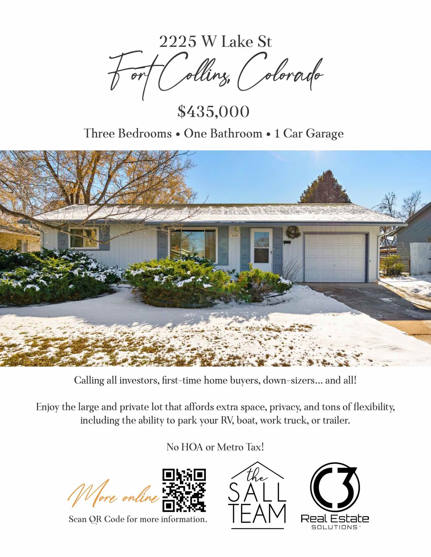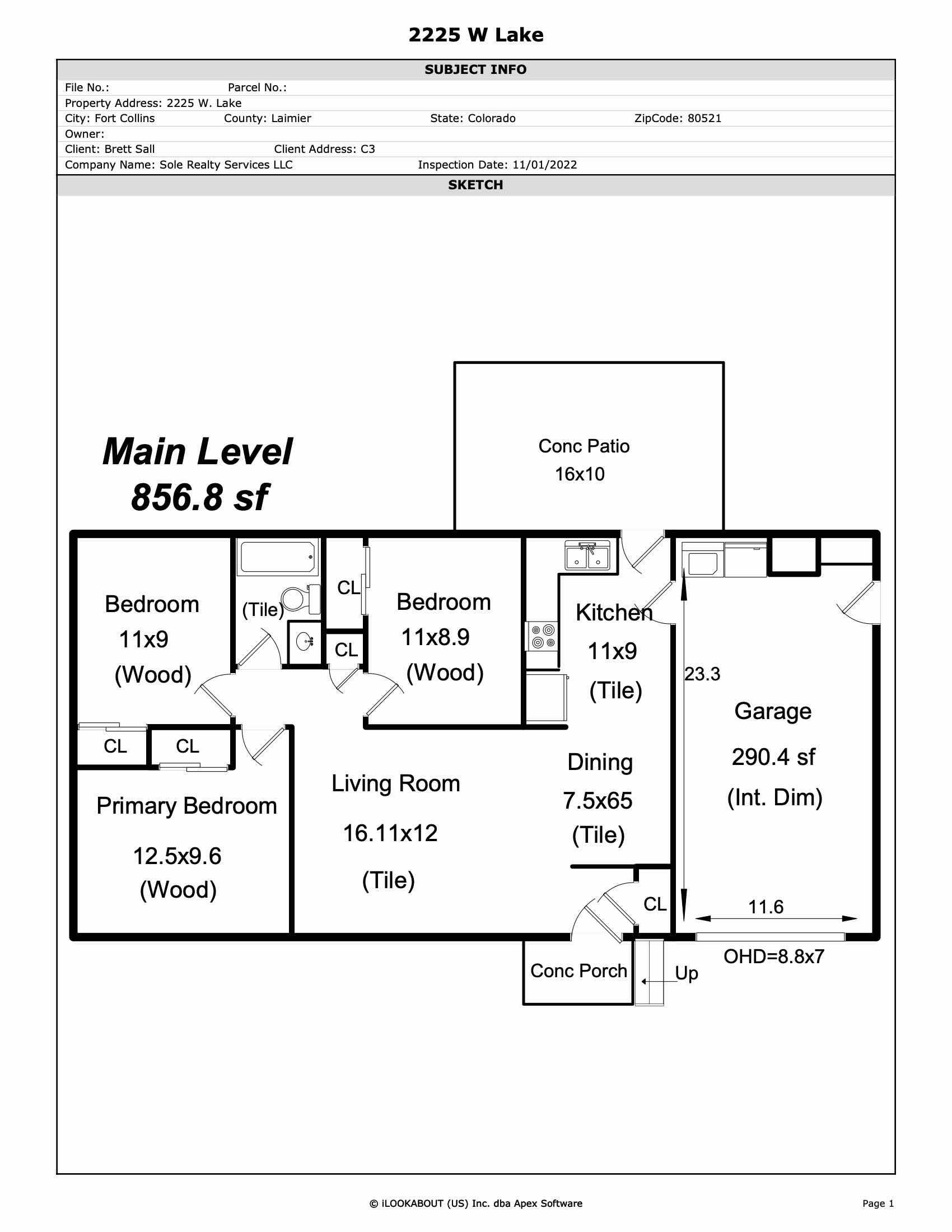Enjoy the large and private lot that affords extra space, privacy, and tons of flexibility, including the ability to park your RV, boat, work truck, or trailer.
No HOA or Metro Tax!
List Price: $435,000
Sold Price: $430,000
IRES MLS# 979268
STATUS: Sold
Timeline
Coming Soon… November 30, 2022
Active… December 2, 2022
Showings Start… December 2, 2022
Active/Backup… December 5, 2022
Sold… December 30, 2022
🛏 3 Bedrooms
🚽 1 Bathroom
🛻 1 Car Attached Garage
📏 Large lot
Calling all investors, first-time home buyers, down-sizers… and all! Enjoy the LARGE and PRIVATE lot that affords extra space, privacy, and tons of flexibility, including the ability to park your RV, boat, work truck, or trailer. No HOA or Metro Tax! This ranch-style home is located in a HIGHLY DESIRABLE LOCATION close to CSU, the foothills, shopping, breweries & coffee + an oasis of natural space & bike trails. You’ll love the home’s curb appeal and the established feel of the neighborhood with mature trees and landscaping. This 3 bedroom / 1 bath home is MOVE-IN READY with loads of make-it-your-own potential. Featuring recently updated tile flooring, re-sanded wood flooring, fresh interior paint + beautifully updated fixtures! The attached garage is a nice bonus, ready to keep the snow off your vehicle, bikes, and outdoor gear! For all the reasons to LOVE the Choice City of Fort Collins - this home is an amazing opportunity and value! Contact broker for a floor plan, supporting documents, or for a private showing! ***Being sold with parcel #9716400052 for a total lot size of 10,896 S.F.
Image Gallery
Video Tour
Location
From US-287/College Ave, go west on W Prospect Rd, turn right (north) on S Taft Hill Rd, left (west) on W Lake St. Home will be on your left.
Documents
Features
Floor Plan & Measurements
Inclusions/Exclusions
Inclusions: window coverings (blinds, curtains, rods), electric range/oven, refrigerator, clothes washer, clothes dryer, disposal, smoke alarm(s), all wall mounted shelves in the kitchen & garage.
Exclusions: seller’s personal property
Details
General Features
Type Legal Conforming, Contemporary/Modern
Style 1 Story/Ranch
Baths 1 Full
Acreage 0.25 Acres
Lot Size 10,896 SqFt
Zoning RL
Total 857 SqFt ($508/SF)
Finished 857 SqFt ($508/SF)
Basement Crawl Space, Radon Unknown
Garage 1 Space(s)
Garage Type Attached
Year Built 1965
New Construction No
Construction Wood/Frame, Composition Siding
Cooling Ceiling Fan
Heating Forced Air
Roof Composition Roof
Taxes & Fees
Taxes $2,002
Tax Year 2021
Metro District No
Schools
School District Poudre
Elementary Bauder
Middle/Jr High Blevins
Senior High Rocky Mountain
Rooms
Primary Bedroom 10 x 13 (Main Floor)
Bedroom 2 9 x 11 (Main Floor)
Bedroom 3 9 x 11 (Main Floor)
Kitchen 9 x 11 (Main Floor)
Living Room 12 x 17 (Main Floor)
Dining Room 7 x 8 (Main Floor)
Note: All room dimensions, including square footage data, are approximate and must be verified by the buyer.
Outdoor Features
Patio, RV/Boat Parking
Lot Features
Deciduous Trees, Level Lot, House Faces North, Within City Limits
Design Features
Eat-in Kitchen, Open Floor Plan, Washer/Dryer Hookups, Wood Floors
Accessibility
No Stairs, Main Floor Bath, Main Level Bedroom, Main Level Laundry
Fireplace
No Fireplace


