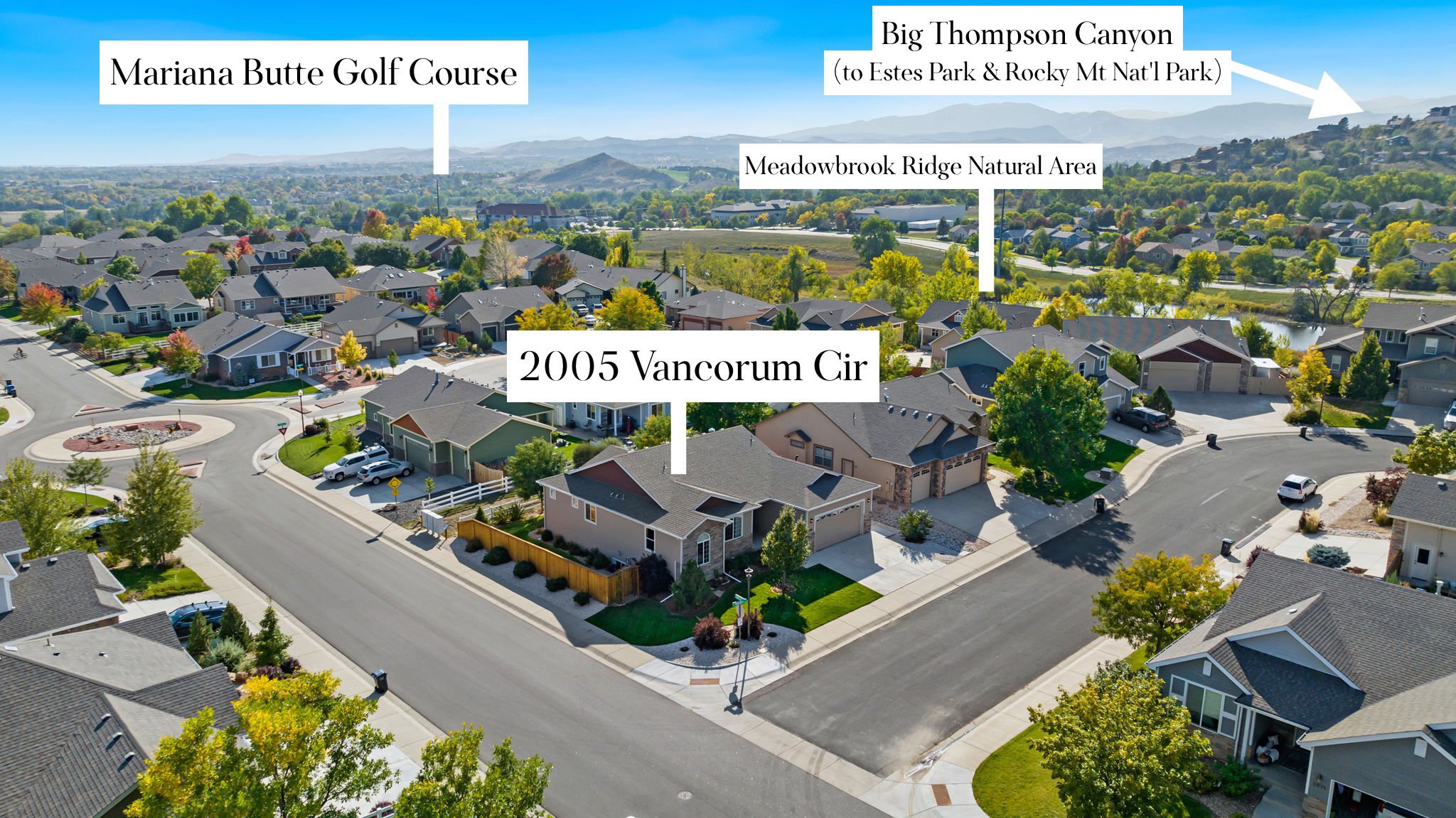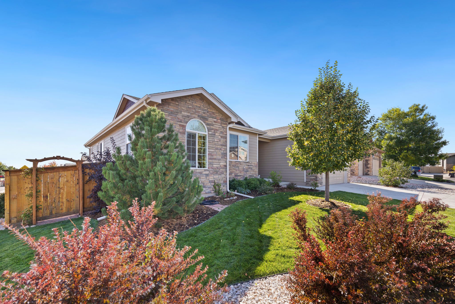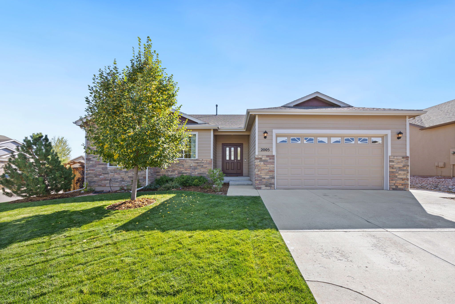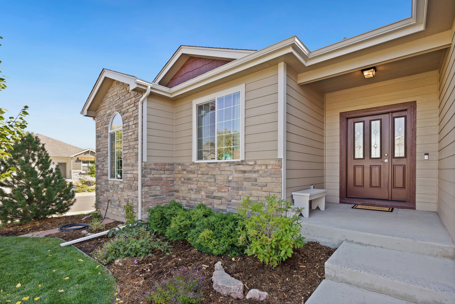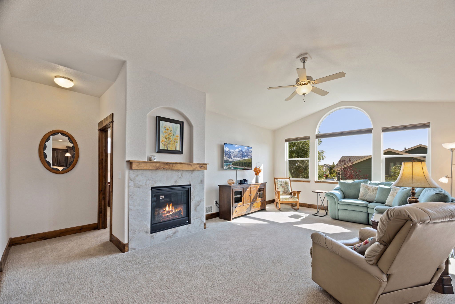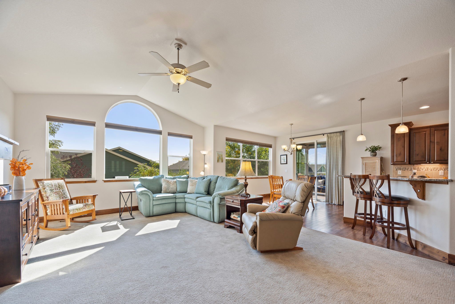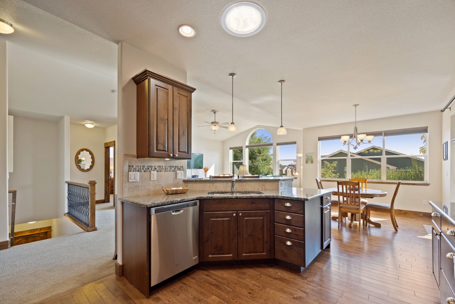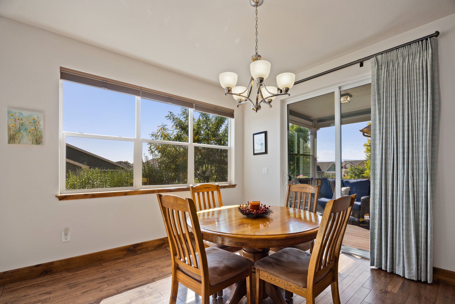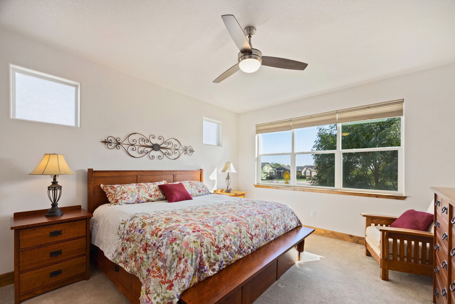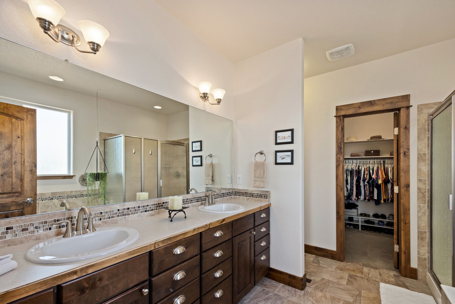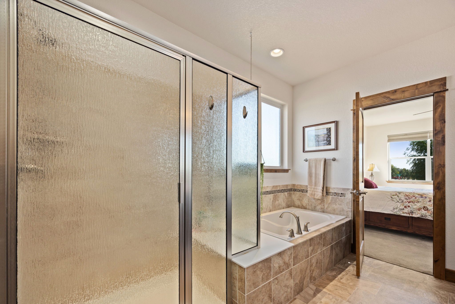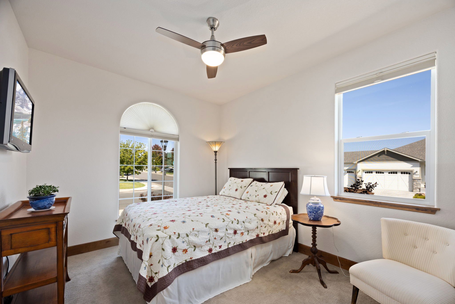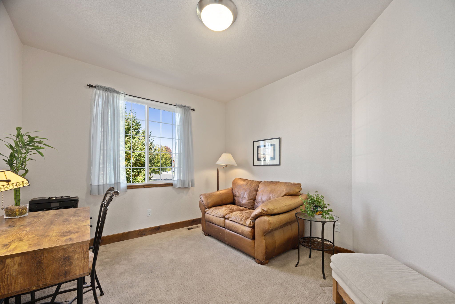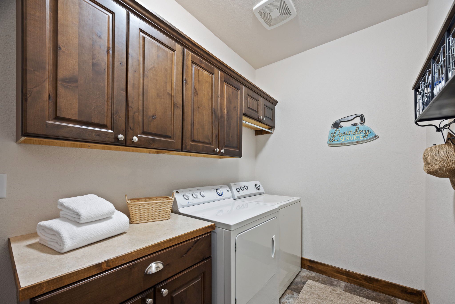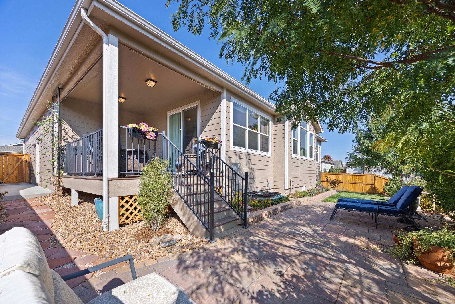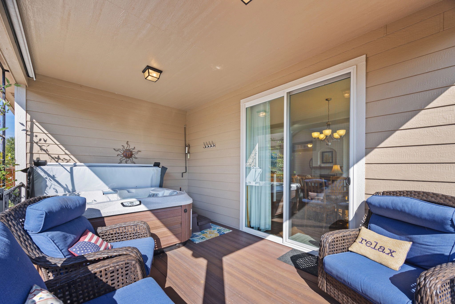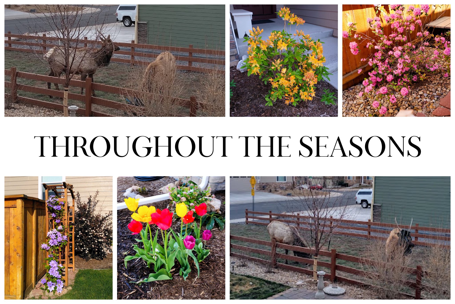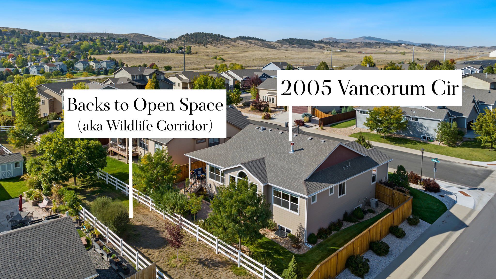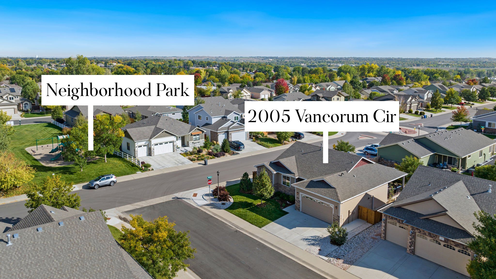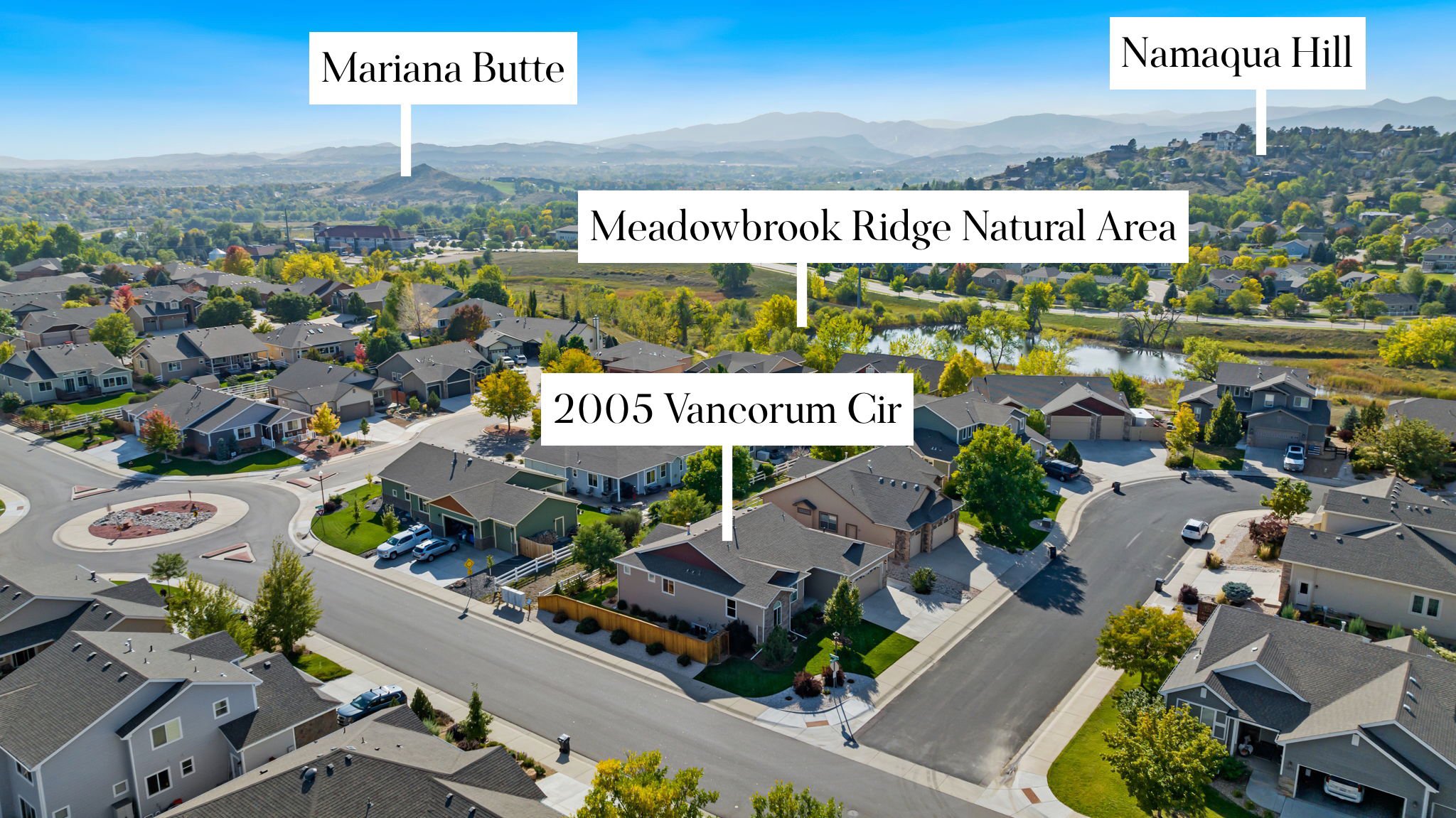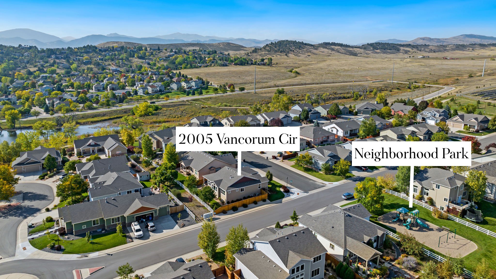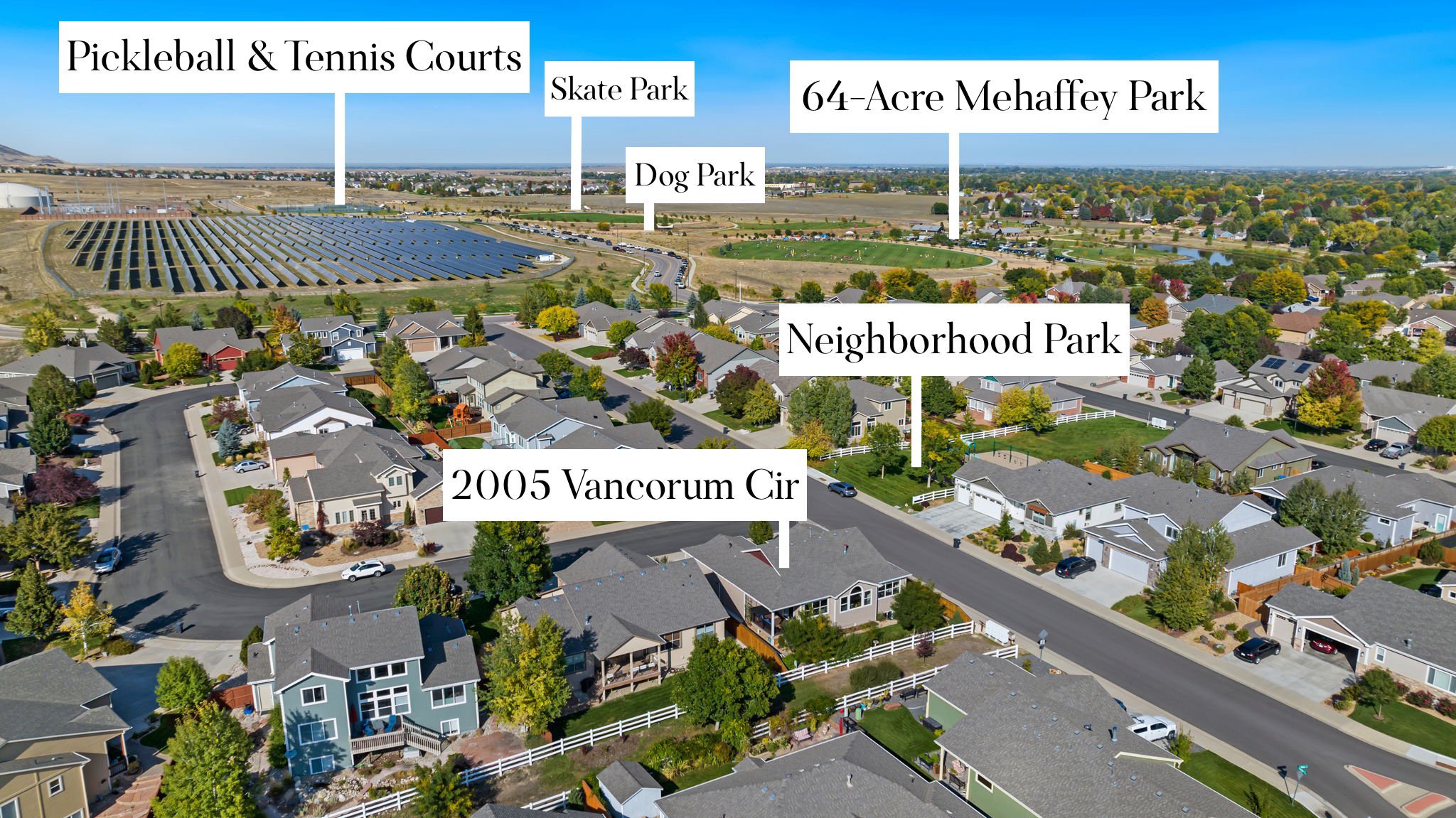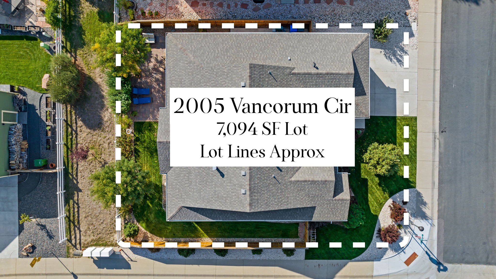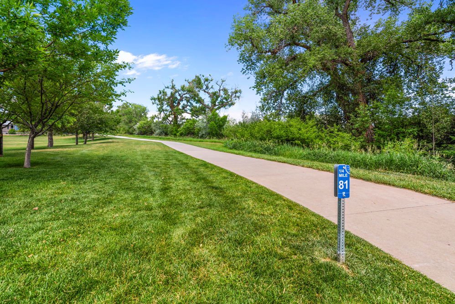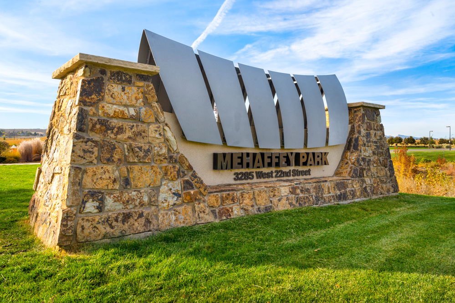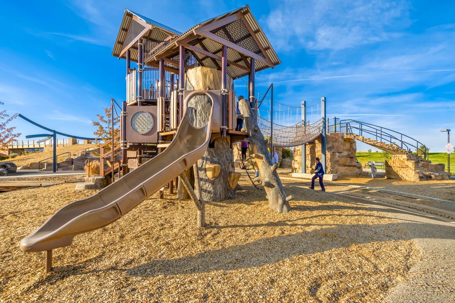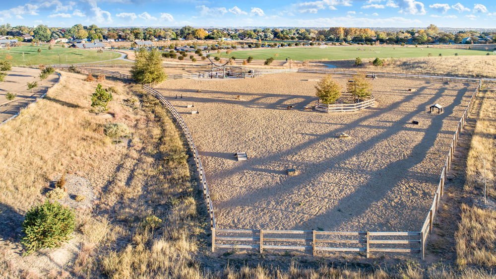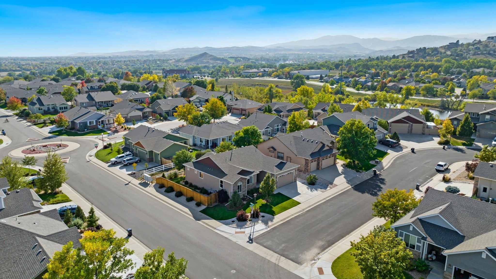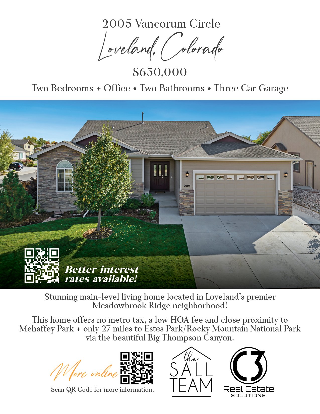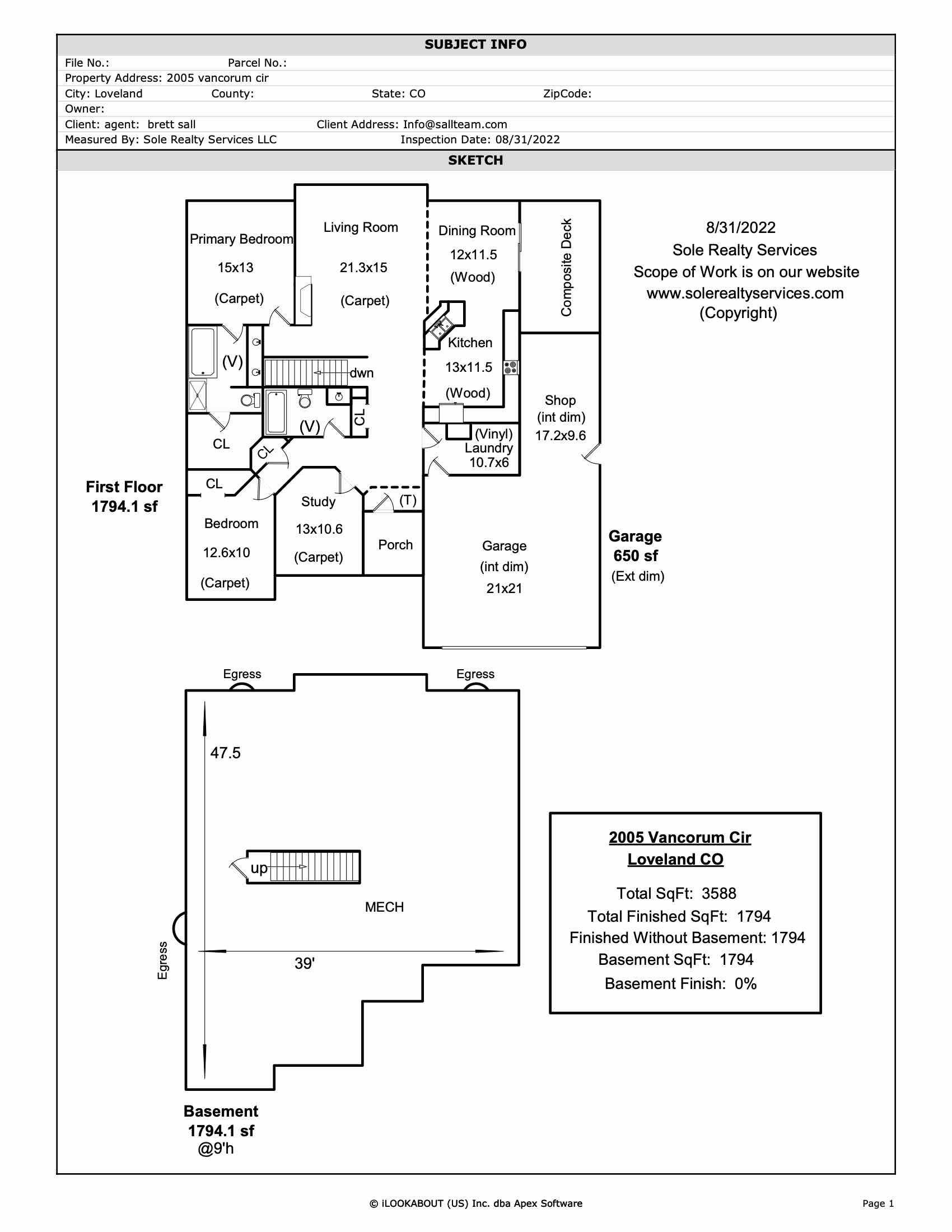Stunning main-level living home located in Loveland’s premier Meadowbrook Ridge neighborhood!
This home offers no metro tax, a low HOA fee and close proximity to Mehaffey Park + only 27 miles to Estes Park/Rocky Mountain National Park via the beautiful Big Thompson Canyon.
Sold Price: $635,000
IRES MLS# 977042
STATUS: Sold
Timeline
Oct 12, 2022… Coming Soon
Oct 14, 2022… Active
Nov 3, 2022… $650,000 to $640,000…
Nov 4, 2022… Active/Backup
Jan 17, 2023… Sold
🛏 2 Bedrooms
🖥 Main Level Office
🚽 2 Bathrooms
🛻 3-Car Tandem Garage
📍 MeadowBrook Ridge Subdivision
📏 Corner Lot
INCREDIBLE opportunity! Don’t let rates hold you back - preferred lender offering BETTER rates with no buy down needed… contact broker for details! Stunning RANCH home located in Loveland’s premier Meadowbrook Ridge neighborhood! Enjoy the open, main level living with vaulted ceilings & beautiful upgrades throughout, including knotty alder trim, baseboards, cabinets, doors + granite counters, SS appliances, under cabinet lighting & kitchen bar. The primary suite provides a large walk-in closet & double vanity! The basement has 9’ walls & is ready for your personal touch! This home sits on a corner lot & offers beautiful landscaping with a drip system, Trex-deck wired for a hot tub, a stone patio & outdoor blinds on the back deck! Take in the mountain/foothills views, including views of Longs Peak & Mt. Meeker, and enjoy the trails that connect to the Loveland bike path & Mehaffey Park! No Metro Tax and Low HOA Fees! Just 27 miles to Estes Park and Rocky Mountain National Park!
Image Gallery
Video Tour
Location
From Hwy 34, go north onto Wilson Avenue. Turn left (west) onto W 22nd St. Turn left (south) onto Nucla Ave. Turn right (West) onto Vancorum Cir. The home is on the corner of Vancorum Cir and Nucla Ave.
Looking for a Better Interest Rate?!
Documents
Features
Floor Plan & Measurements
Inclusions/Exclusions
Inclusions: window blinds, curtain & rods, gas range/oven, dishwasher, refrigerator, microwave, garage door opener(s), 2 garage door remotes, disposal, smoke alarm(s), radon mitigation system
Exclusions: seller’s personal property *Jacuzzi hot tub is negotiable.
Details
General Features
Type Legal Conforming, Contemporary/Modern
Style 1 Story/Ranch
Baths Two Full
Acreage 0.16 Acres
Lot Size 7,094 SqFt
Zoning Res
Total 3,588 SqFt ($181/SF)
Finished 1,794 SqFt ($362/SF)
Basement Full Basement, Unfinished Basement, Daylight Basement, Built-In Radon, Sump Pump
Garage Two Space(s)
Garage Type Attached
Year Built 2015
New Construction No
Construction Wood/Frame, Composition Siding
Cooling Central Air Conditioning, Ceiling Fan
Heating Forced Air, Humidifier
Roof Composition Roof
Taxes & Fees
Taxes $2,716
Tax Year 2021
1st HOA Fee $150
1st HOA Freq Quarterly
Metro District No
Schools
School District Thompson R2-J
Elementary Ponderosa
Middle/Jr High Reed (Bill)
Senior High Loveland
Rooms
Primary Bedroom 13 x 15 (Main Floor)
Bedroom 2 10 x 13 (Main Floor)
Kitchen 12 x 13 (Main Floor)
Living Room 15 x 21 (Main Floor)
Office Study 11 x 13 (Main Floor)
Dining Room 12 x 12 (Main Floor)
Laundry Room 6 x 11 (Main Floor)
Note: All room dimensions, including square footage data, are approximate and must be verified by the buyer.
Outdoor Features
Lawn Sprinkler System, Patio, Deck, Oversized Garage, Tandem Garage
Lot Features
Corner Lot, Evergreen Trees, Deciduous Trees, Level Lot, Sloping Lot, House Faces North, Within City Limits
Design Features
Eat-in Kitchen, Open Floor Plan, Stain/Natural Trim, Walk-in Closet, Washer/Dryer Hookups, 9ft+ Ceilings
Common Amenities
Play Area, Common Recreation/Park Area, Hiking/Biking Trails
Accessibility
No Stairs, Main Floor Bath, Main Level Bedroom, Stall Shower, Main Level Laundry
Fireplace
Gas Fireplace, Living Room Fireplace

