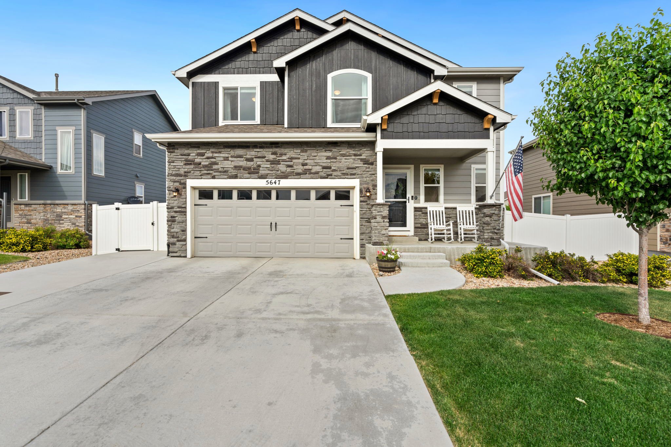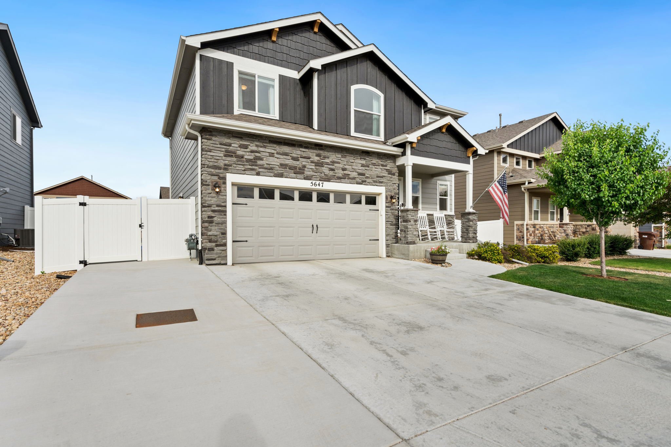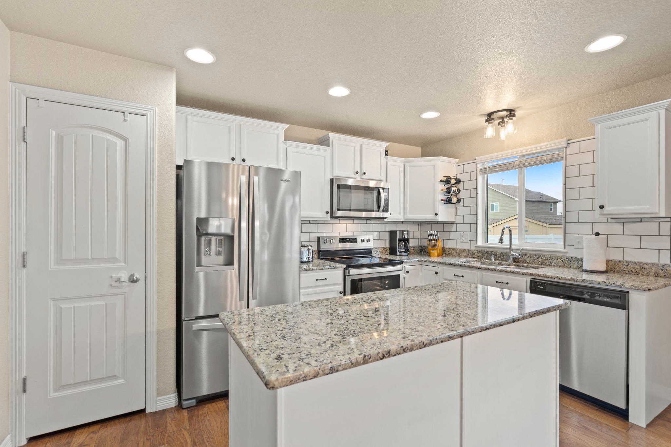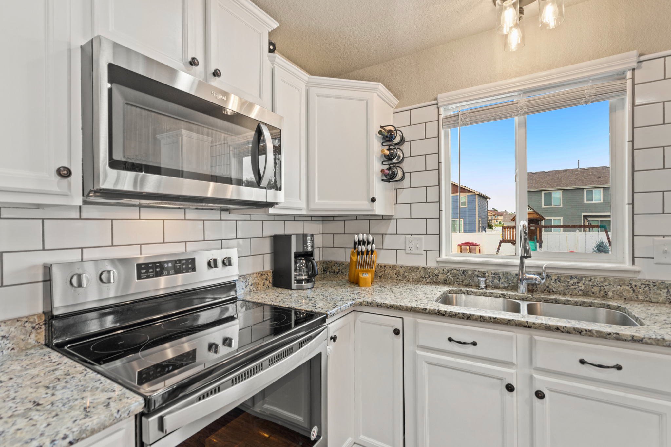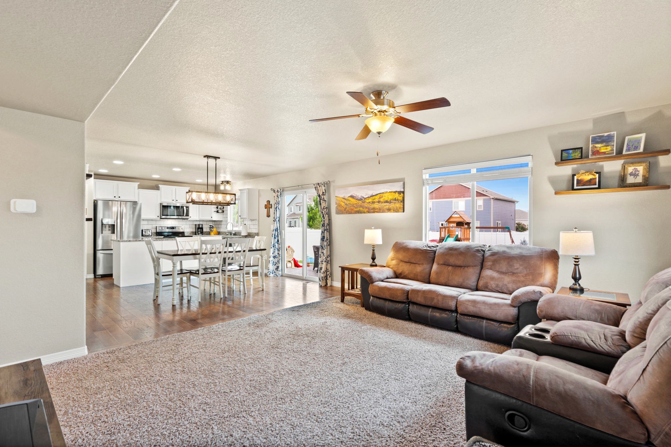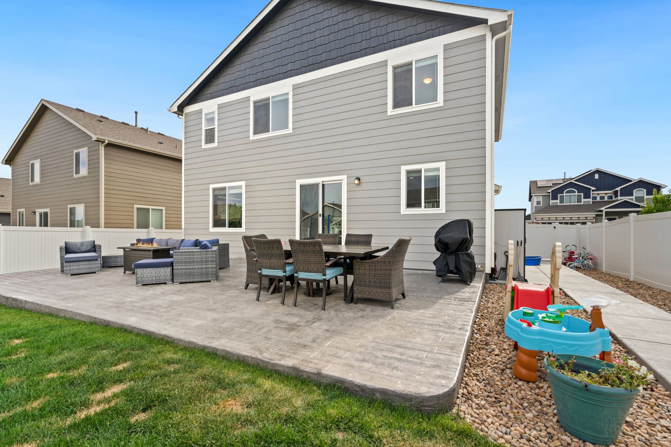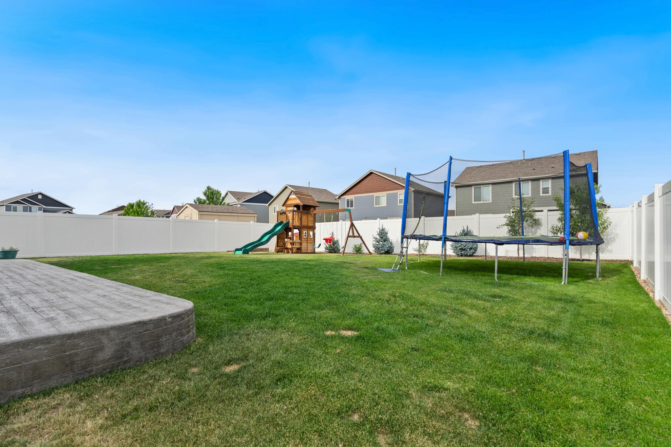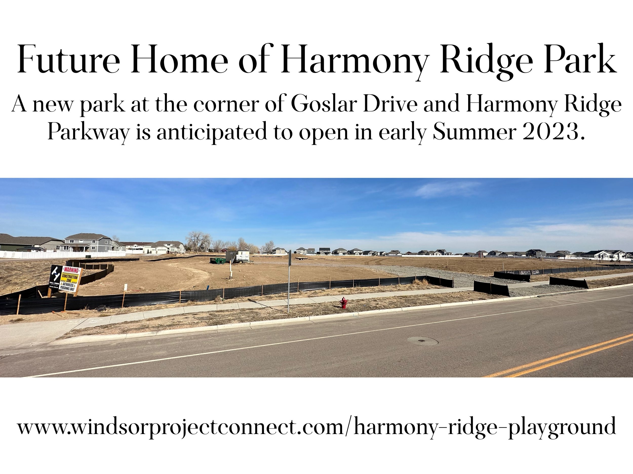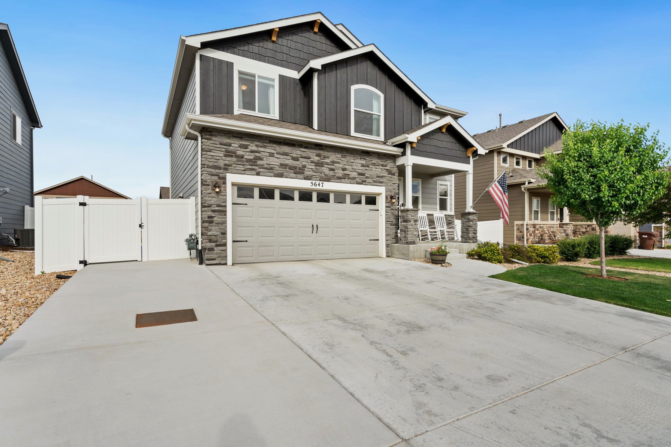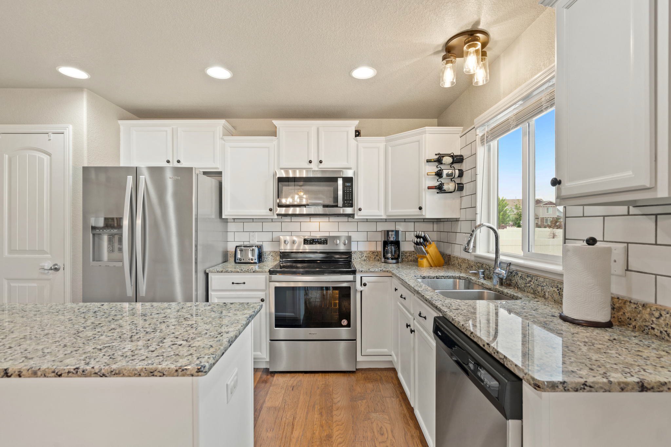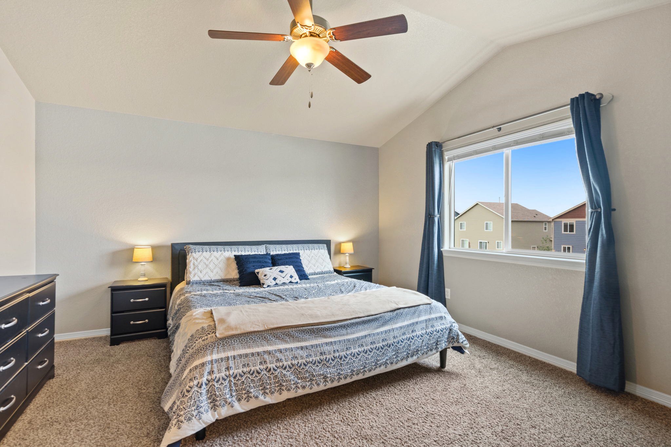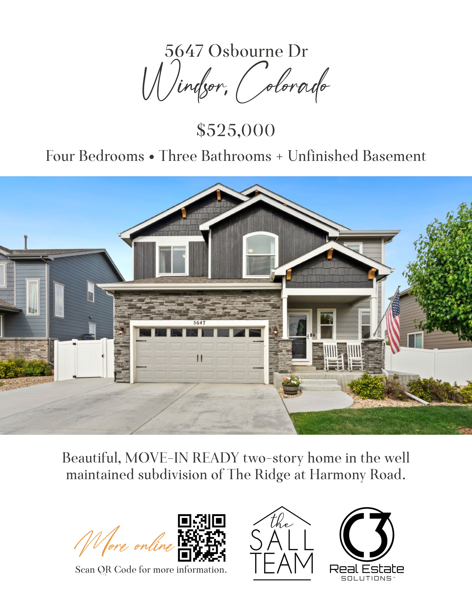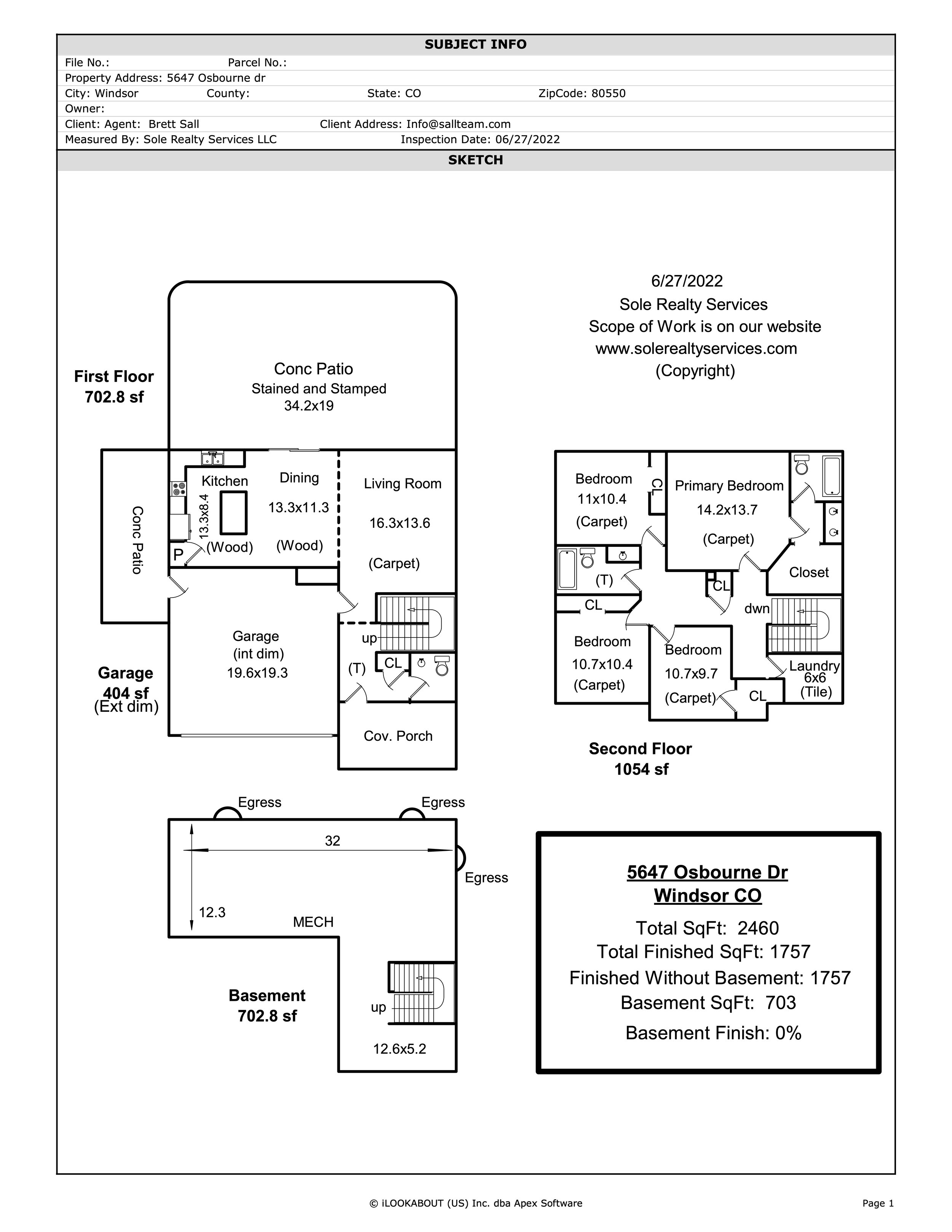Beautiful, MOVE-IN READY home in The Ridge at Harmony Road subdivision featuring an open, inviting layout with beautiful colors and upgraded fixtures + extended concrete flatwork for third-car parking, and a stunning stamped concrete patio in the spacious backyard.
List Price: $525,000
Sold Price: $525,000
+$6,000 Seller Concession
IRES MLS# 983515
STATUS: SOLD
Timeline
March 15, 2023… Coming Soon
March 17, 2023… Active
March 26, 2023… Active/Backup
May 12, 2023… Sold
🛏 4 Bedrooms
🚽 3 Bathrooms
📍 The Ridge at Harmony Road
🛻 extended concrete flatwork
🍹 Beautiful Stamped Concrete Patio
Come live the good life in Windsor, Colorado! Beautiful, MOVE-IN READY two-story home in the well-maintained subdivision of The Ridge at Harmony Road! Come see the open and inviting layout with beautiful colors and upgraded fixtures! The main floor has new carpet along with manufactured wood flooring in the dining & kitchen! The kitchen also offers an updated backsplash, refinished cabinets, granite counters, stainless steel appliances, and an under-mount sink. The living room is wired and ready to upgrade to an electric fireplace. The primary bedroom has a LARGE walk-in closet and a full ensuite bath with a double vanity and tile flooring. Head outside and you’ll find the extended concrete flatwork for third-car parking as well as a stunning stamped concrete patio in the spacious backyard, perfect for entertaining! The neighborhood continues to get better with a new city park in the process of being built. Fantastic access to the I-25 corridor, Fort Collins, and the entire front range!
Image Gallery
Video Tour
Location
From I-25 go east on Harmony Rd for approximately 2.46 miles. Turn north (left) onto Latham Parkway. Turn east (right) onto Longbourne Dr. Turn north (left) onto Osbourne Dr. The home is on the right side.
Documents
Features
Floor Plan & Measurements
Inclusions/Exclusions
Inclusions: window blinds & rods, electric range/oven, dishwasher, refrigerator (kitchen), microwave, disposal, smoke alarm(s), 2 garage door remotes, outdoor swing set & sandbox
Exclusions: seller’s personal property, window curtains, refrigerator (garage), clothes washer & dryer, gas firepit, free-standing garage shelving, garage storage on the wall
Details
General Features
Type Legal Conforming, Contemporary/Modern
Style 2Story
Baths 2 Full Baths, 1 Half Bath
Acreage 0.15 Acres
Lot Size 6,625 SqFt
Zoning Res
Total 2,460 SqFt ($213/SF)
Finished 1,757 SqFt ($299/SF)
Basement Full Basement, Unfinished Basement, Rough-in for Radon
Garage 2 Space(s)
Garage Type Attached
Year Built 2018
New Construction No
Construction Wood/Frame, Stone, Composition Siding
Cooling Central Air Conditioning, Ceiling Fan
Heating Forced Air, Humidifier
Roof Composition Roof
Taxes & Fees
Taxes $3,591
Tax Year 2022
Metro District Ridge at Harmony Road MD
Website https://ccgcolorado.com/harmonyridge/
Fee $150 /Annually
2nd Metro District No
Schools
School District Windsor RE-4
Elementary Grandview
Middle/Jr High Windsor
Senior High Windsor
Rooms
Primary Bedroom 14 x 14 (Upper Level)
Bedroom 2 10 x 11 (Upper Level)
Bedroom 3 10 x 11 (Upper Level)
Bedroom 4 10 x 11 (Upper Level)
Kitchen 8 x 13 (Main Floor)
Living Room 14 x 16 (Main Floor)
Dining Room 11 x 13 (Main Floor)
Laundry Room 6 x 6 (Upper Level)
Note: All room dimensions, including square footage data, are approximate and must be verified by the buyer.
Outdoor Features
Lawn Sprinkler System, Patio
Lot Features
Evergreen Trees, Deciduous Trees, Level Lot, Sloping Lot, House Faces West, Within City Limits
Design Features
Eat-in Kitchen, Open Floor Plan, Pantry, Walk-in Closet, Washer/Dryer Hookups, Wood Floors, Kitchen Island
Fireplace
Rough-in Fireplace

