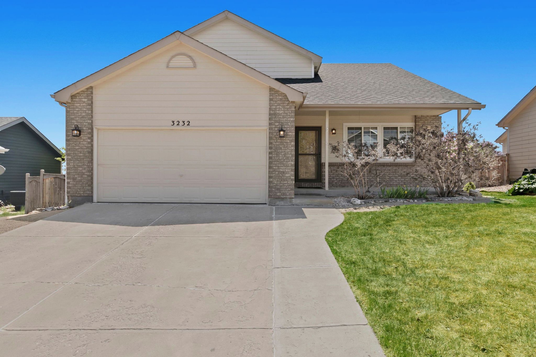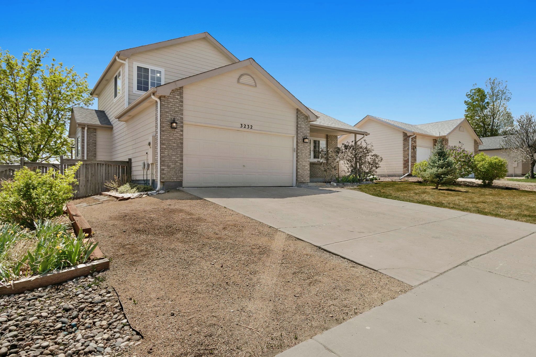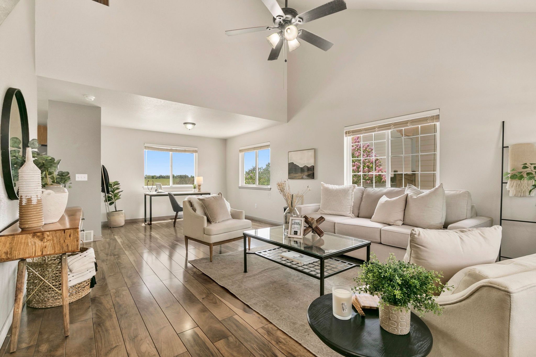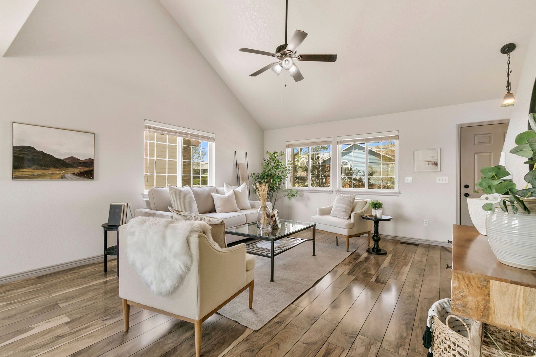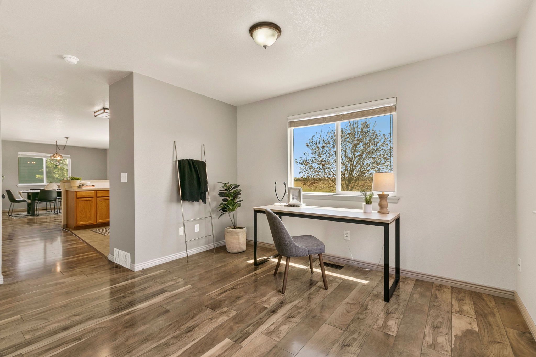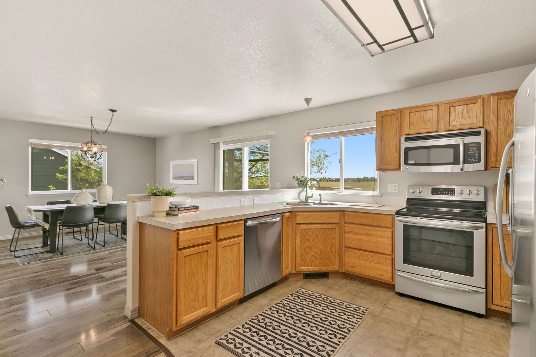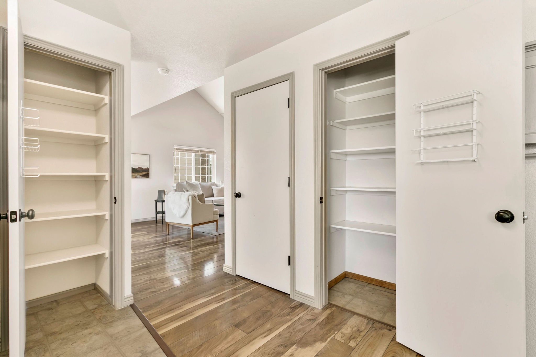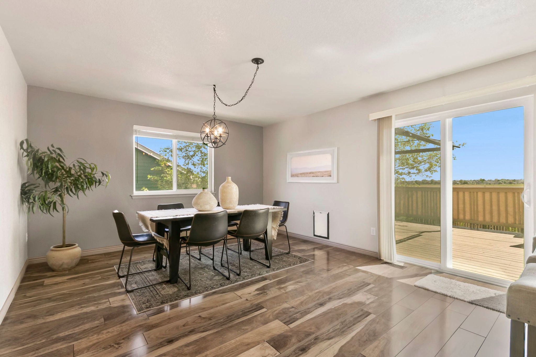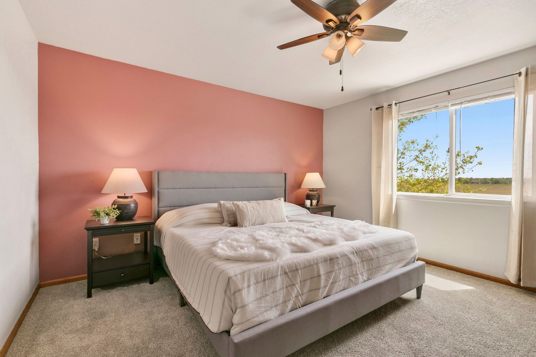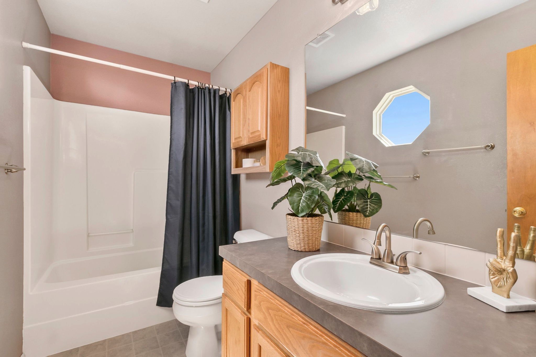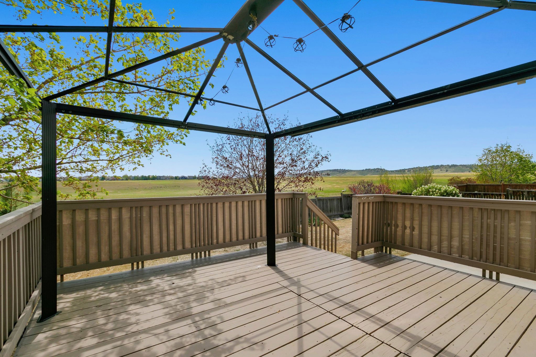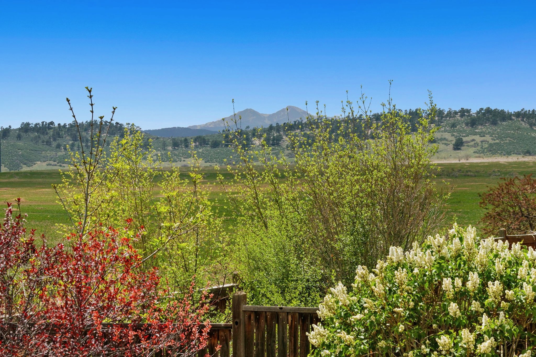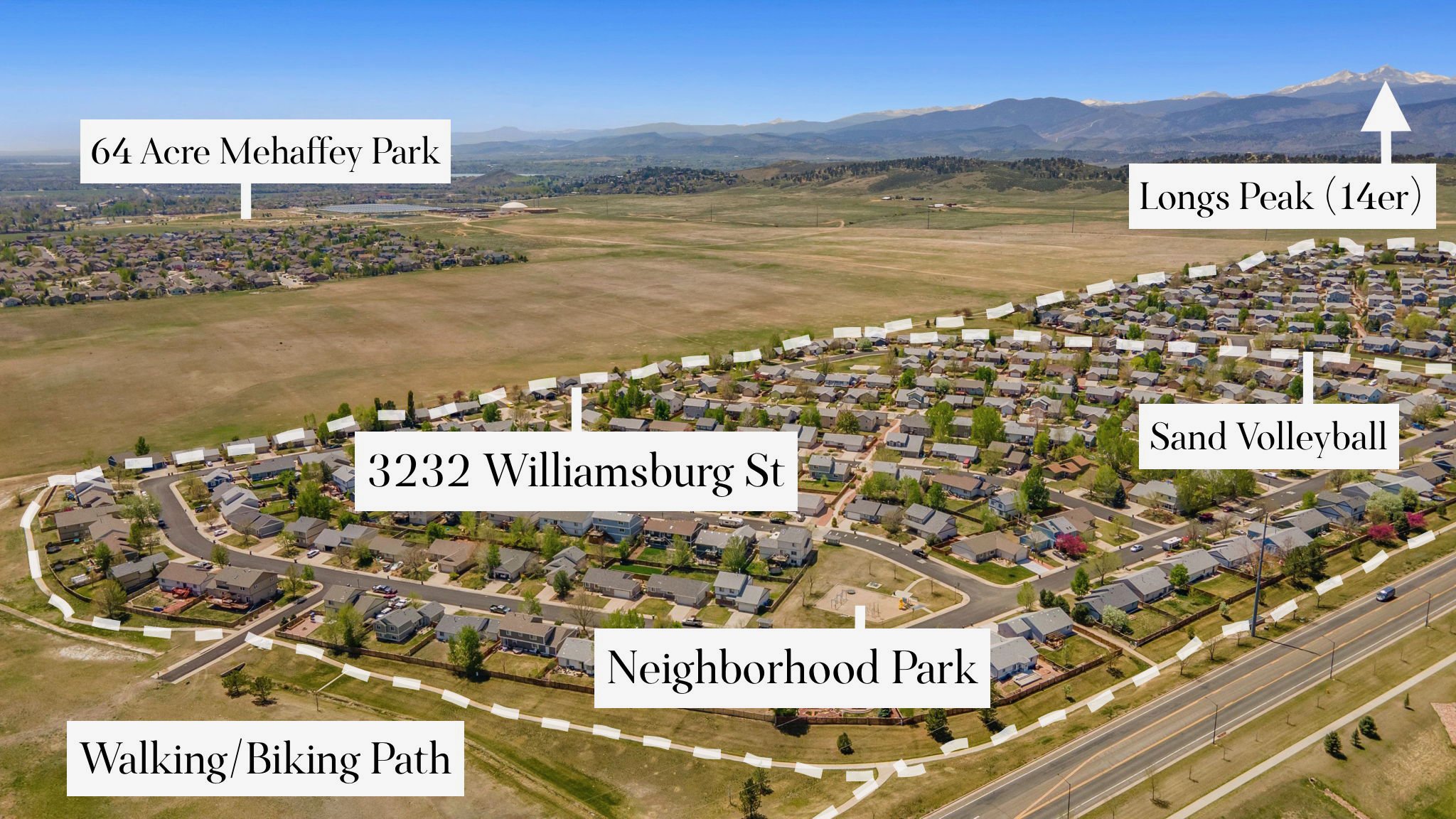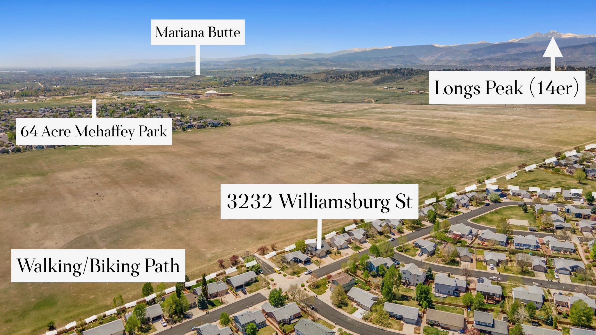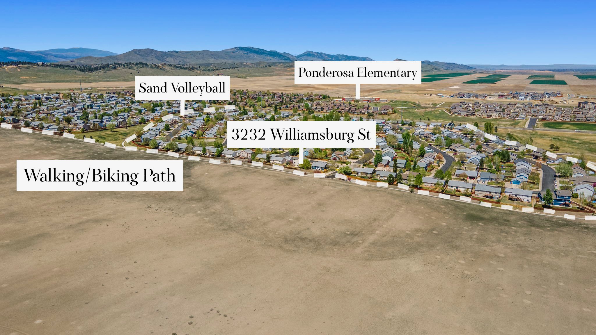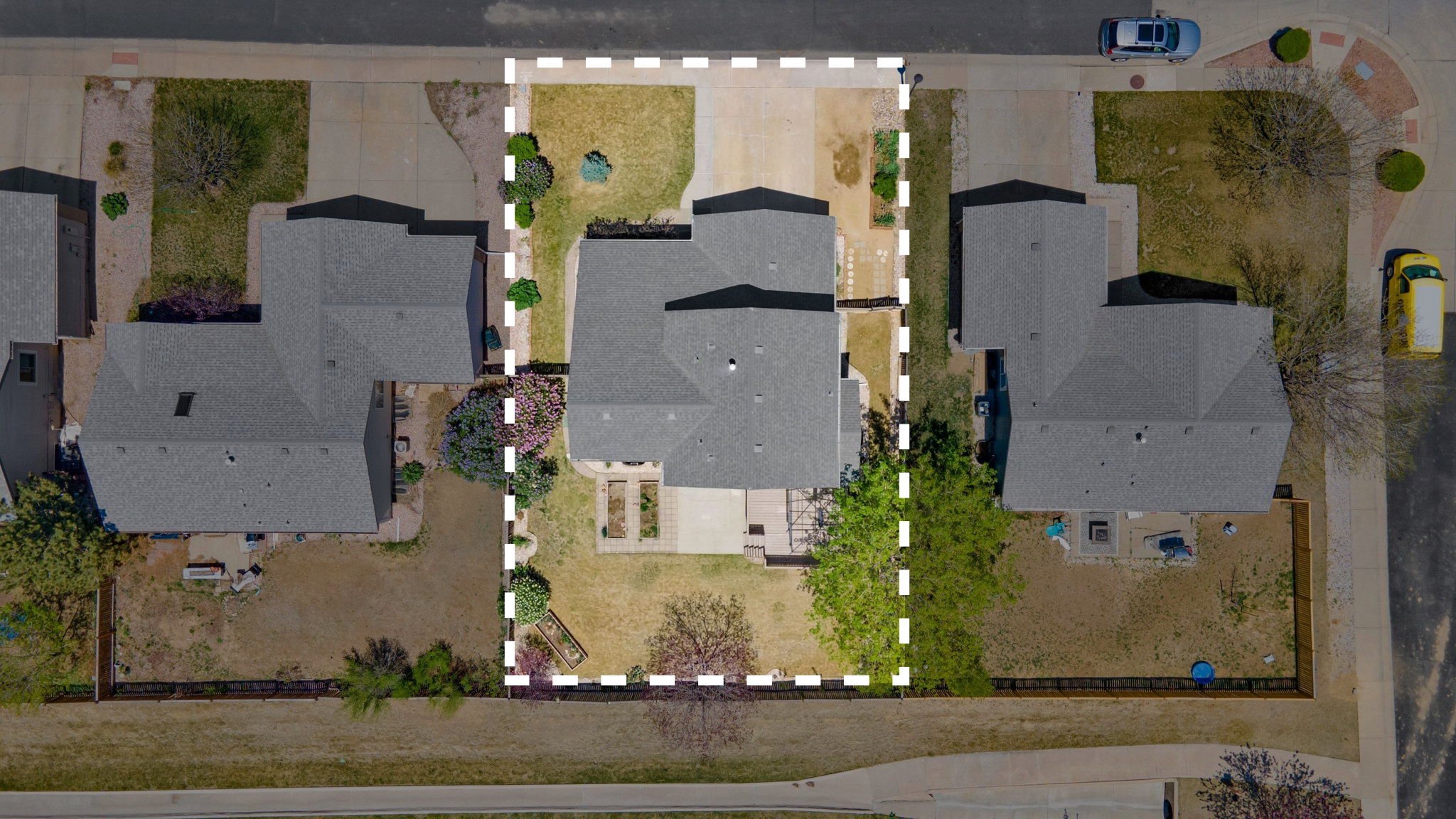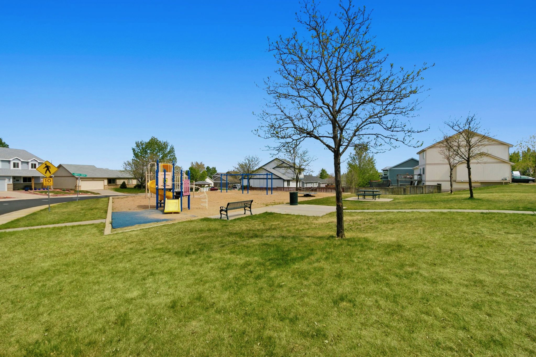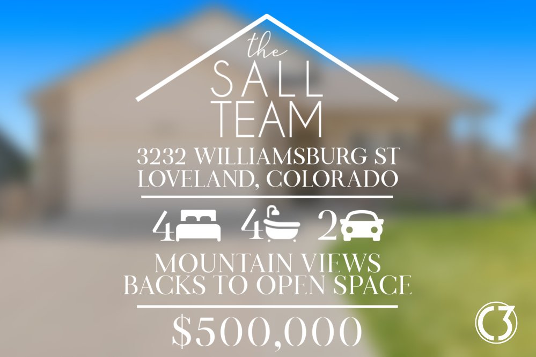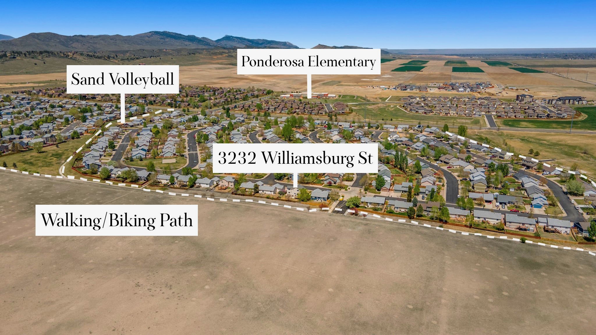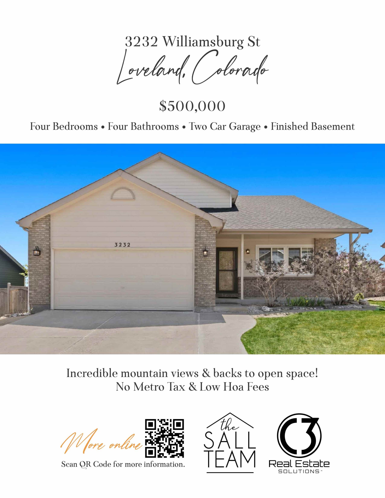Incredible MOUNTAIN VIEWS of Longs Peak
Not in a Metro Tax District
List Price: $500,000
Sold Price: $510,000
IRES MLS# 987908
STATUS: SOLD
Timeline
May 17, 2023… Coming Soon
May 19, 2023… Active
May 22, 2023… Active/Backup
June 22, 2023… Sold
🛏 4 Bedrooms
🚽 4 Bathrooms
📍 Buckhorn Villiage Subdivision
🏔️ Mountain Views & Open Space
AMAZING opportunity with this move-in ready home located in Northwest Loveland! Come see the open, spacious, and bright living area with vaulted ceilings + hard-surface flooring throughout the main level. The kitchen features SS appliances, TWO pantries, and a large dining area with tons of natural light! Upstairs you’ll find 3 of the 4 bedrooms and new carpet throughout! The primary bedroom has incredible views, vaulted ceilings with a ceiling fan + an ensuite bathroom & walk-in closet. The FINISHED BASEMENT offers another bedroom, bathroom, large family room, and extra storage space! Enjoy a cup of coffee on the covered porch facing a quiet neighborhood street, or head out back to the large deck perfectly situated off the dining room. The backyard is perfect for grilling and entertaining with a pergola and incredible MOUNTAIN VIEWS, including Longs Peak (14er), and backing to quiet open space. The fully fenced-in backyard has raised garden beds with a drip system and a garden shed. The Buckhorn Neighborhood has two small parks, a sand volleyball area, and beautiful trails + the home is a short distance from Loveland’s 64-acre Mehaffey Park, where you’ll find pickleball, a kids’ playground, dog park, skate park, and large fields. For even more adventures and recreational opportunities, it’s just a short drive to Rocky Mountain National Park and the famous town of Estes Park, where you’ll find endless trails for hiking, mountain biking, trail running, and adventures galore! NO METRO TAX AND LOW HOA FEES! Call for a private showing, floor plan, or more info.
Image Gallery
Video Tour
Location
From Wilson Ave, go west on W 43rd St. Turn south (left) onto Florence Dr. As you curve east, Florence Dr. will become Williamsburg St. The home will be on your right.
Open Houses
No open houses are scheduled at this time.
*Open house times are subject to change. Please check back here for the most accurate schedule.
Documents
Features
Floor Plan & Measurements
Inclusions/Exclusions
Inclusions: current window blinds & window rods, electric range/oven, dishwasher, refrigerator, microwave, disposal, shower curtains & rods, clothes washer, smoke alarm(s), garage door opener, two garage door remotes
Exclusions: window curtains in primary bedroom, staging props
Details
General Features
Type Legal Conforming, Contemporary/Modern
Style 2 Story
Baths 3 Full & 1 Half
Acreage 0.15 Acres
Lot Size 6,500 SqFt
Zoning Res
Total 2,606 SqFt ($192/SF)
Finished 2,551 SqFt ($196/SF)
Basement Full Basement, 90%+ Finished Basement, Radon Unknown, Sump Pump
Garage 2 Space(s)
Garage Type Attached
Year Built 2001
New Construction No
Construction Wood/Frame, Brick/Brick Veneer, Composition Siding
Cooling Central Air Conditioning, Ceiling Fan
Heating Forced Air
Roof Composition Roof
Taxes & Fees
Taxes $2,131
Tax Year 2022
1st HOA Fee $408
1st HOA Freq Annually
Metro District No
Schools
School District Thompson R2-J
Elementary Ponderosa
Middle/Jr High Erwin, Lucile
Senior High Loveland
Common Amenities
Common Recreation/Park Area
Rooms
Primary Bedroom 13 x 13 (Upper Level)
Bedroom 2 10 x 12 (Upper Level)
Bedroom 3 9 x 11 (Upper Level)
Bedroom 4 13 x 13 (Basement)
Kitchen 10 x 11 (Main Floor)
Living Room 14 x 16 (Main Floor)
Office Study 10 x 12 (Main Floor)
Dining Room 13 x 16 (Main Floor)
Laundry Room 6 x 6 (Main Floor)
Family Room 13 x 24 (Basement)
Note: All room dimensions, including square footage data, are approximate and must be verified by the buyer.
Outdoor Features
Lawn Sprinkler System, Storage Buildings, Patio, Deck
Lot Features
Evergreen Trees, Deciduous Trees, Level Lot, Rolling Lot, Abuts Private Open Space, House Faces North, Within City Limits
Design Features
Eat-in Kitchen, Separate Dining Room, Cathedral/Vaulted Ceilings, Open Floor Plan, Walk-in Closet, Washer/Dryer Hookups, Wood Floors
Accessibility
Main Level Laundry
Fireplace
No Fireplace

