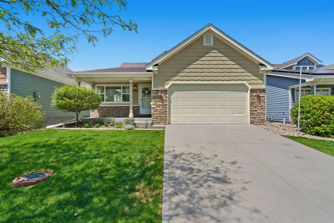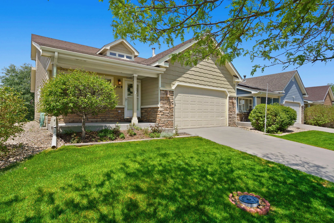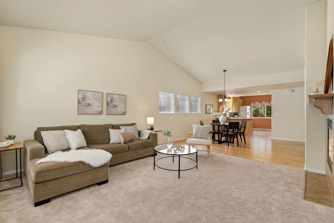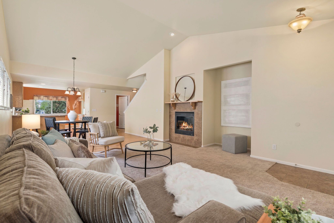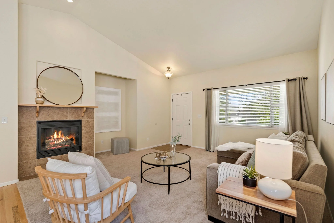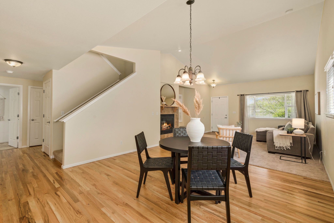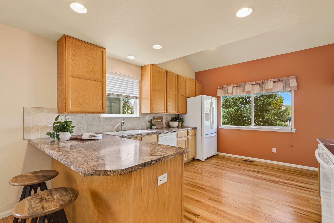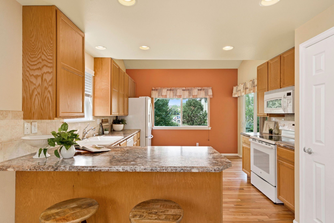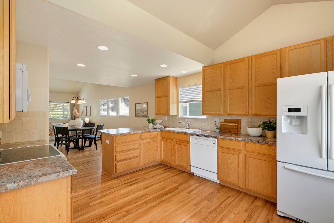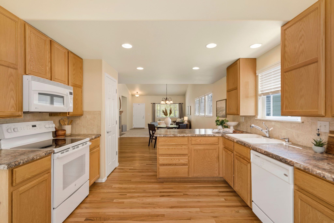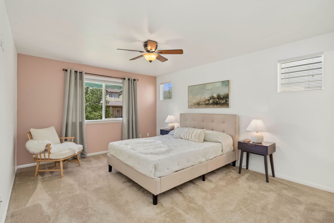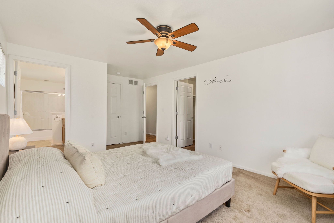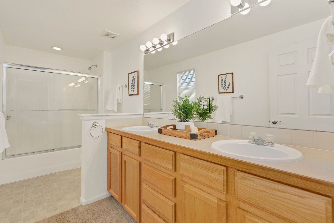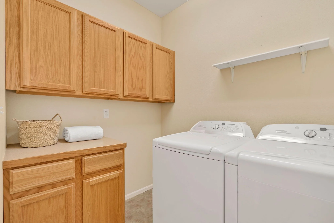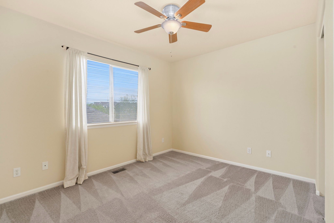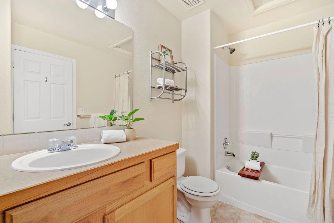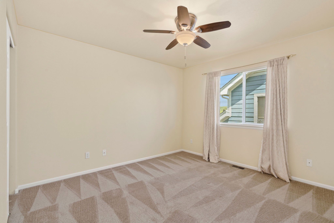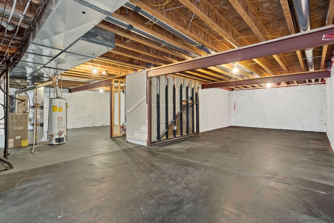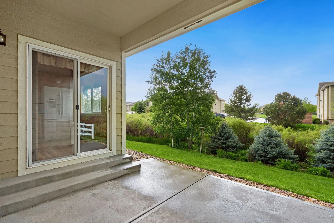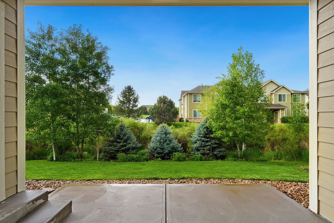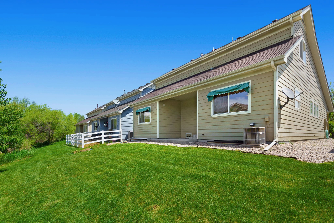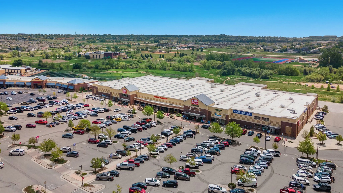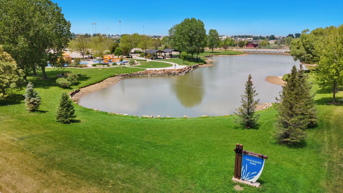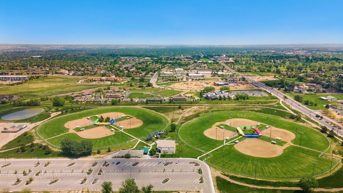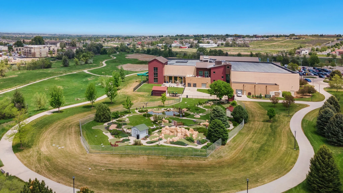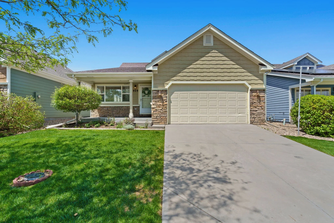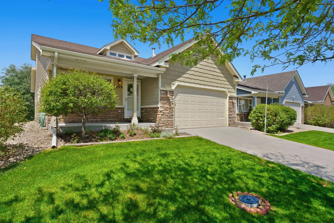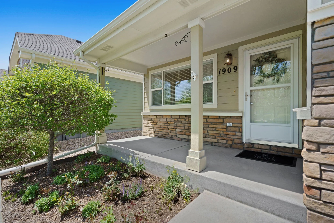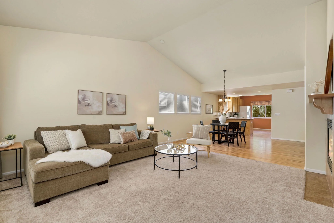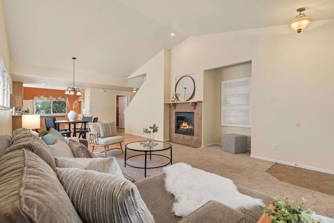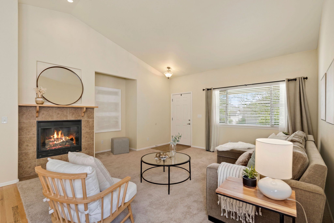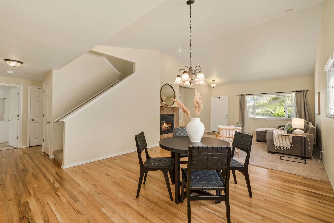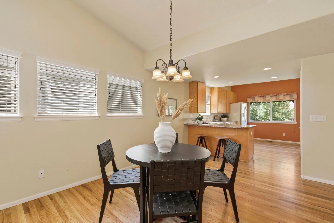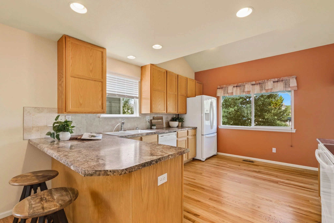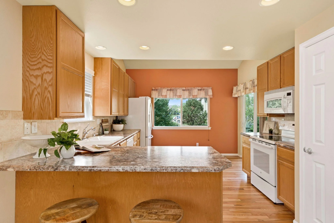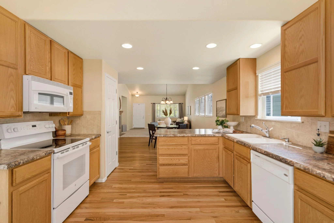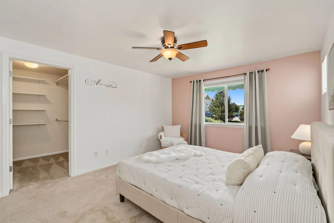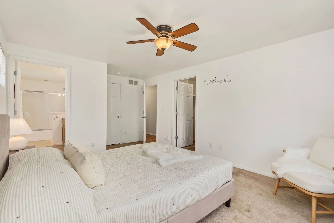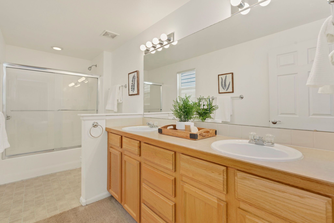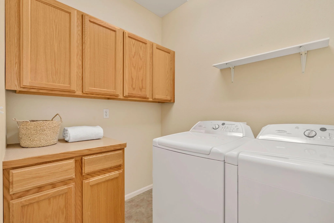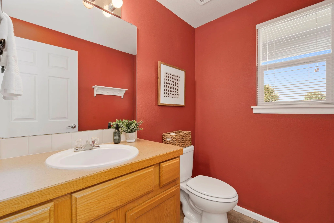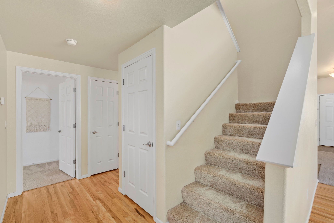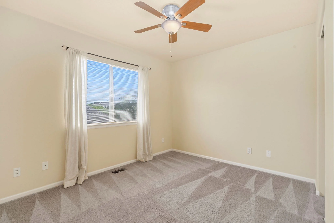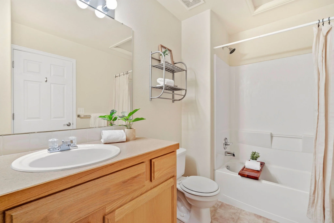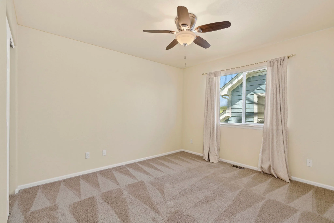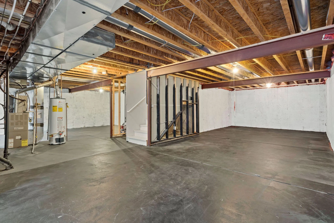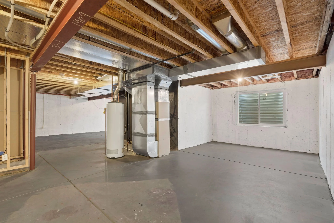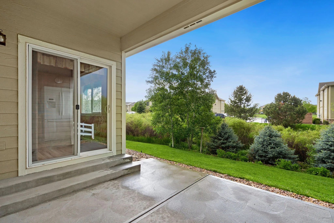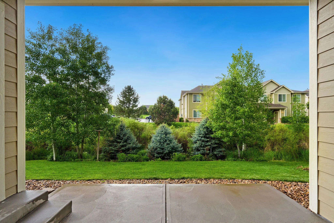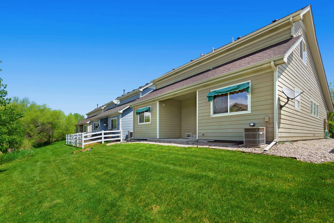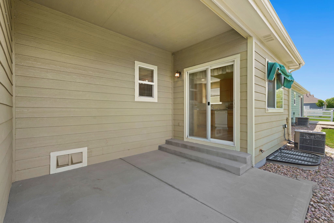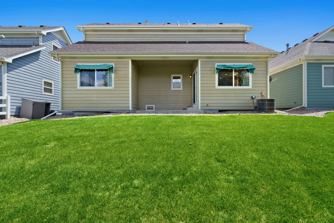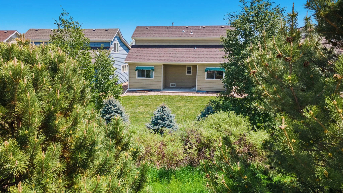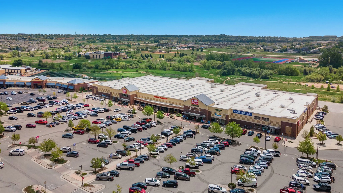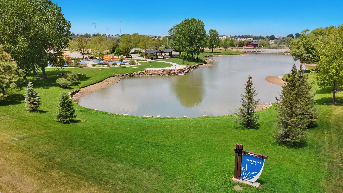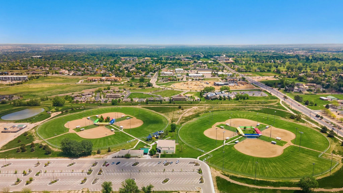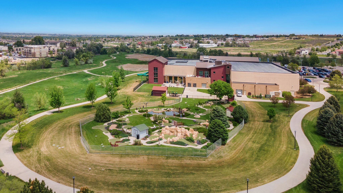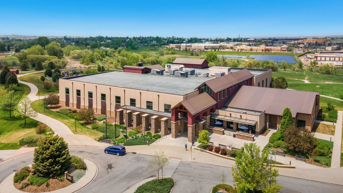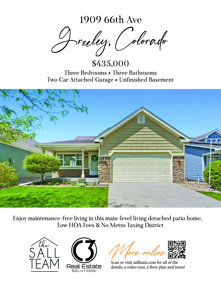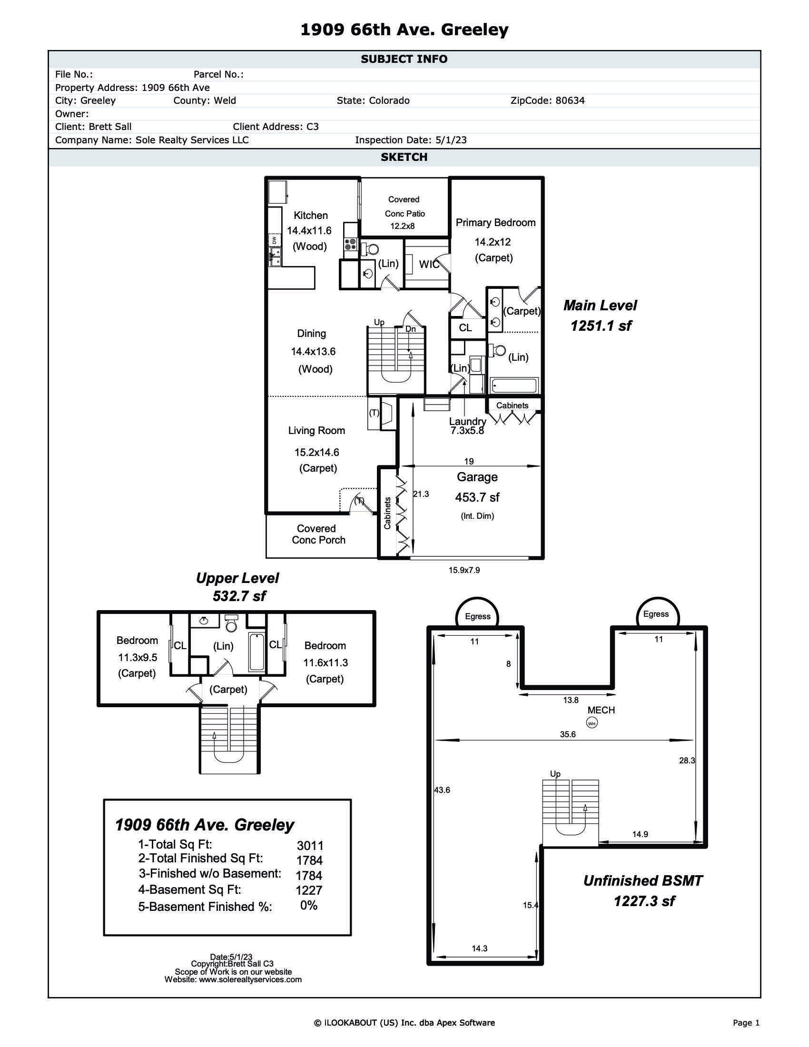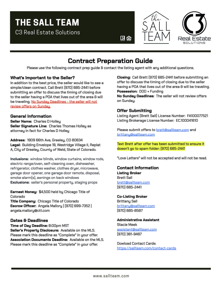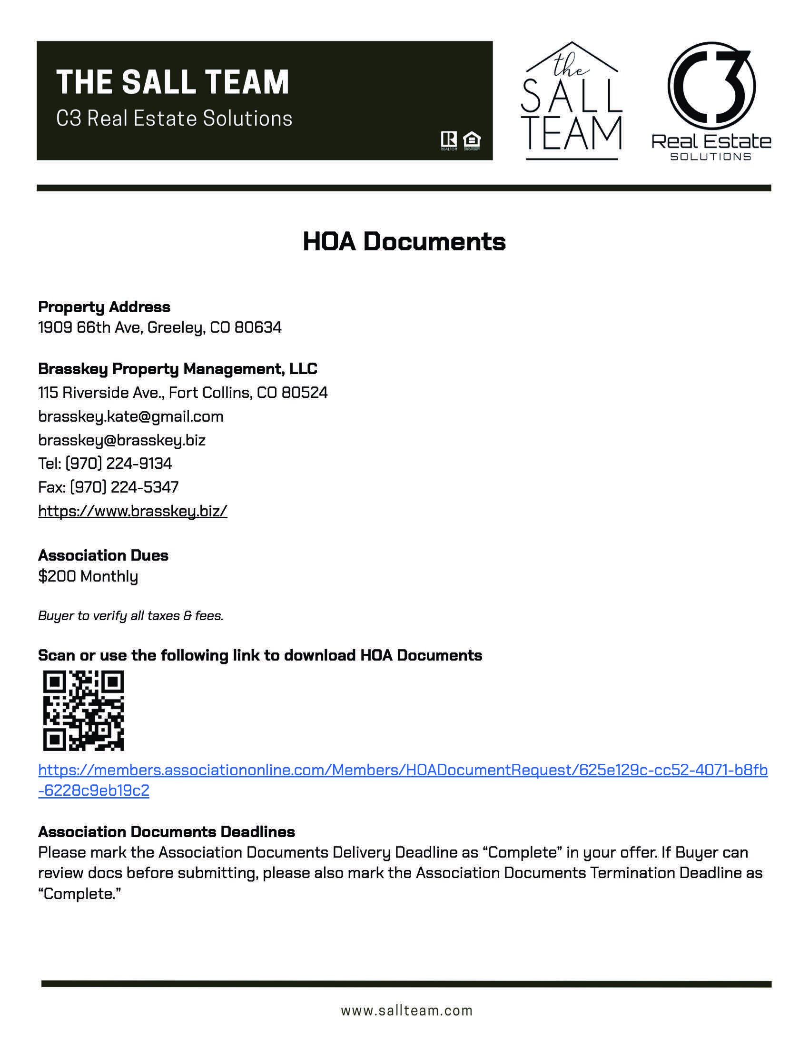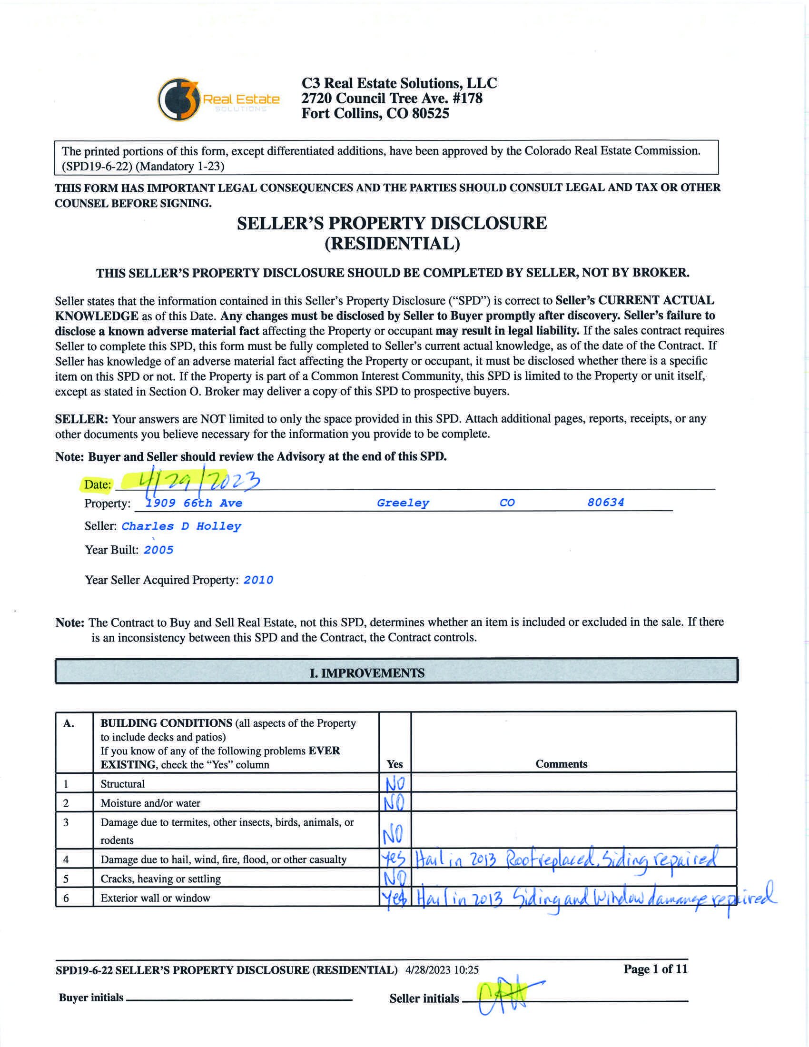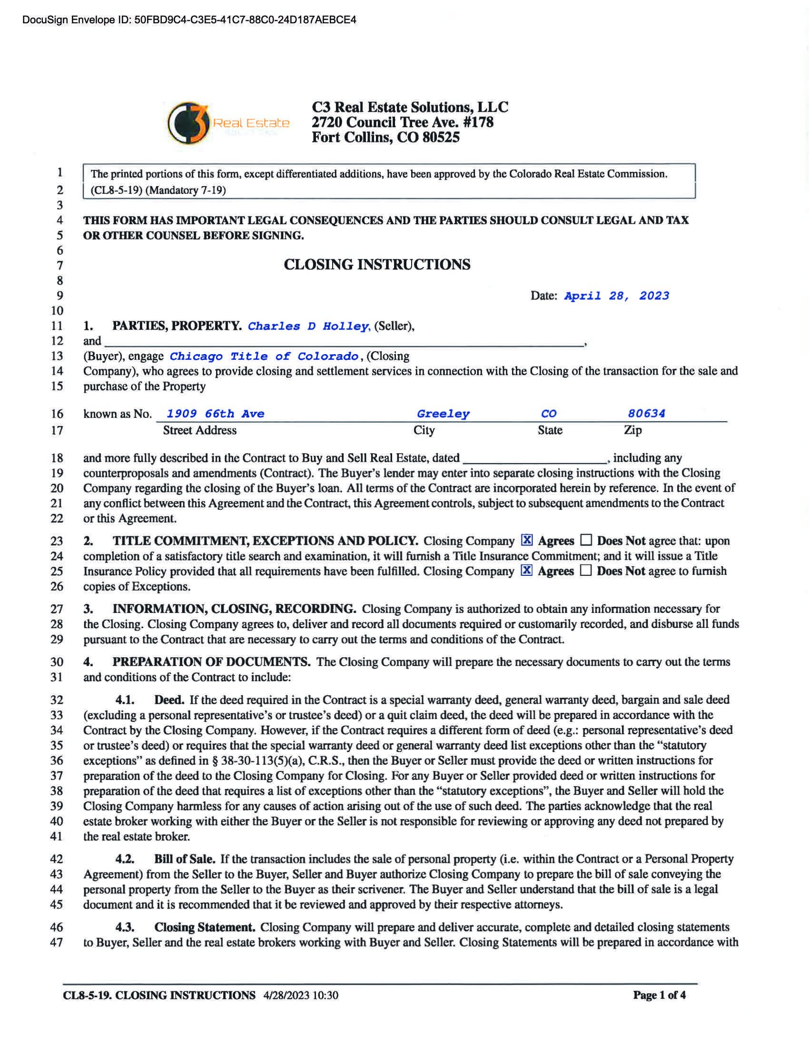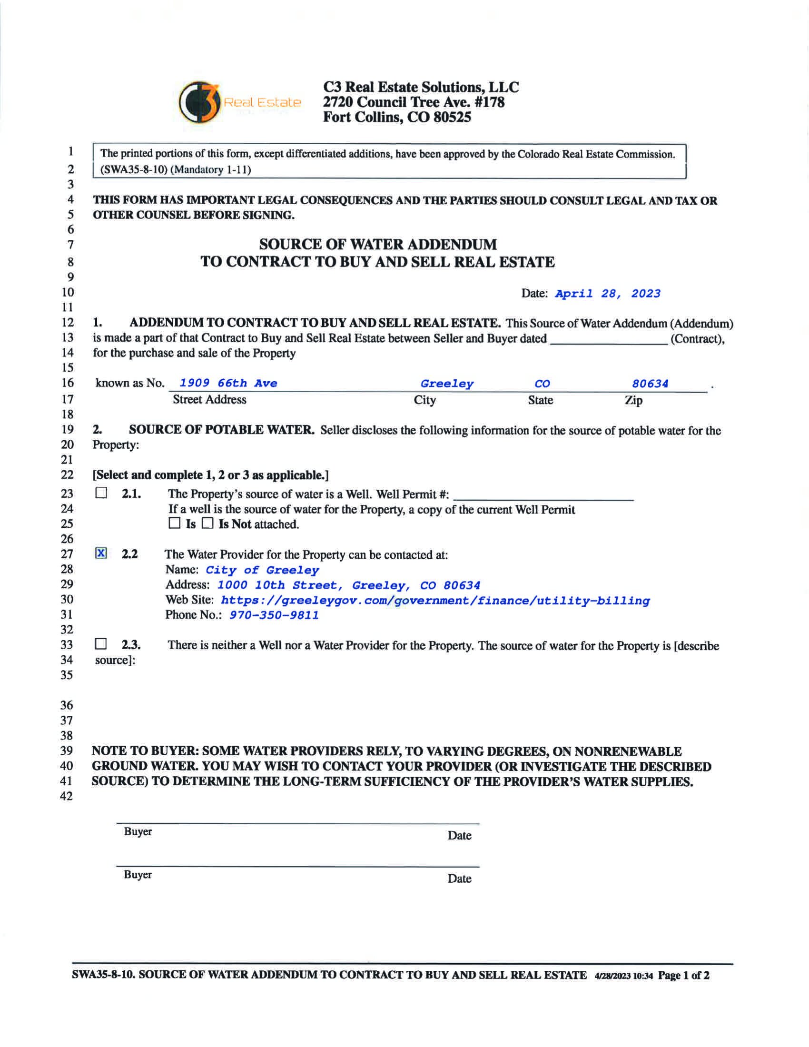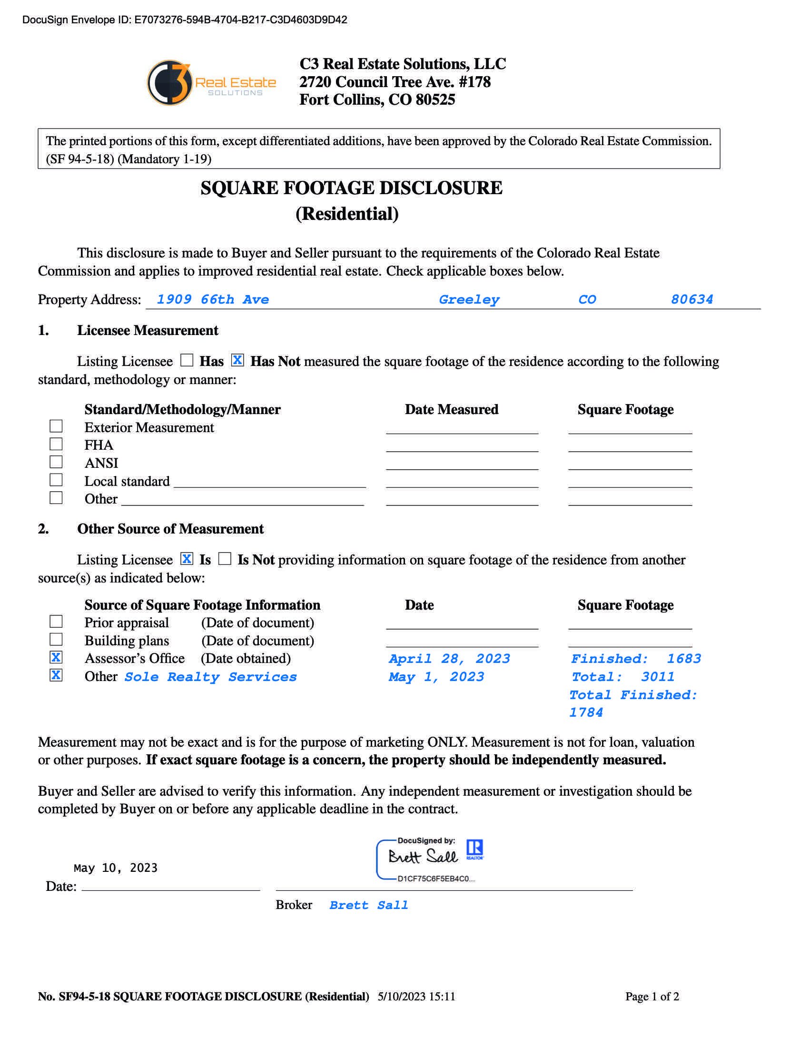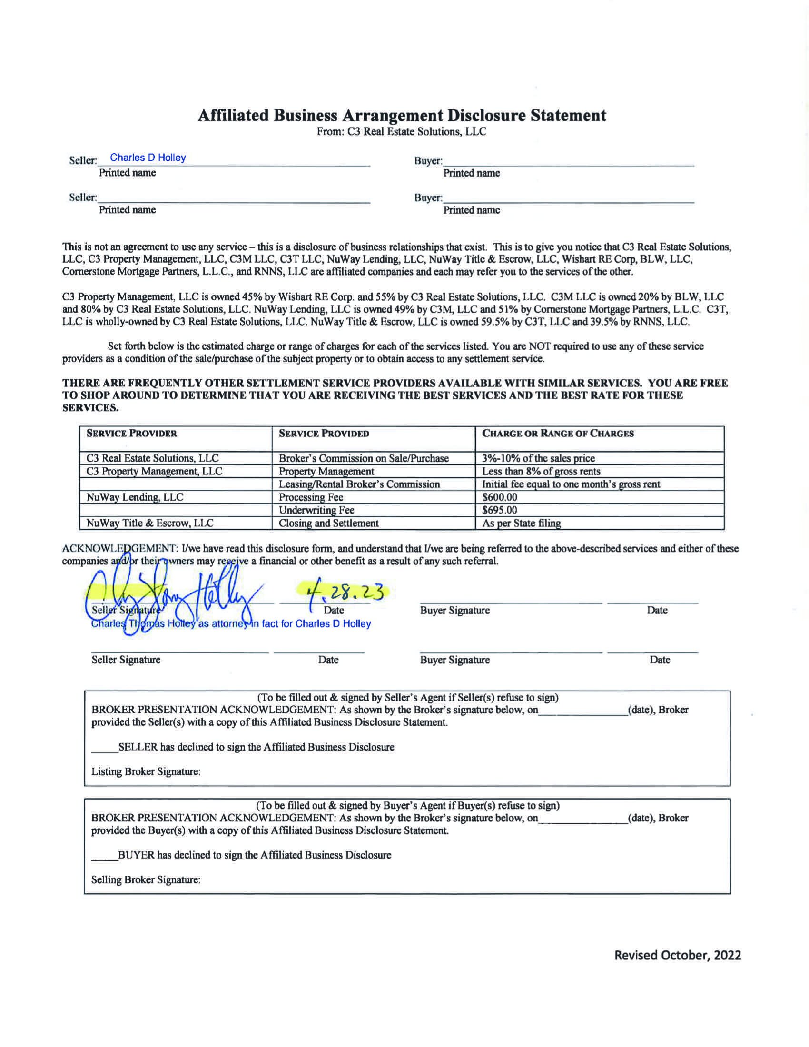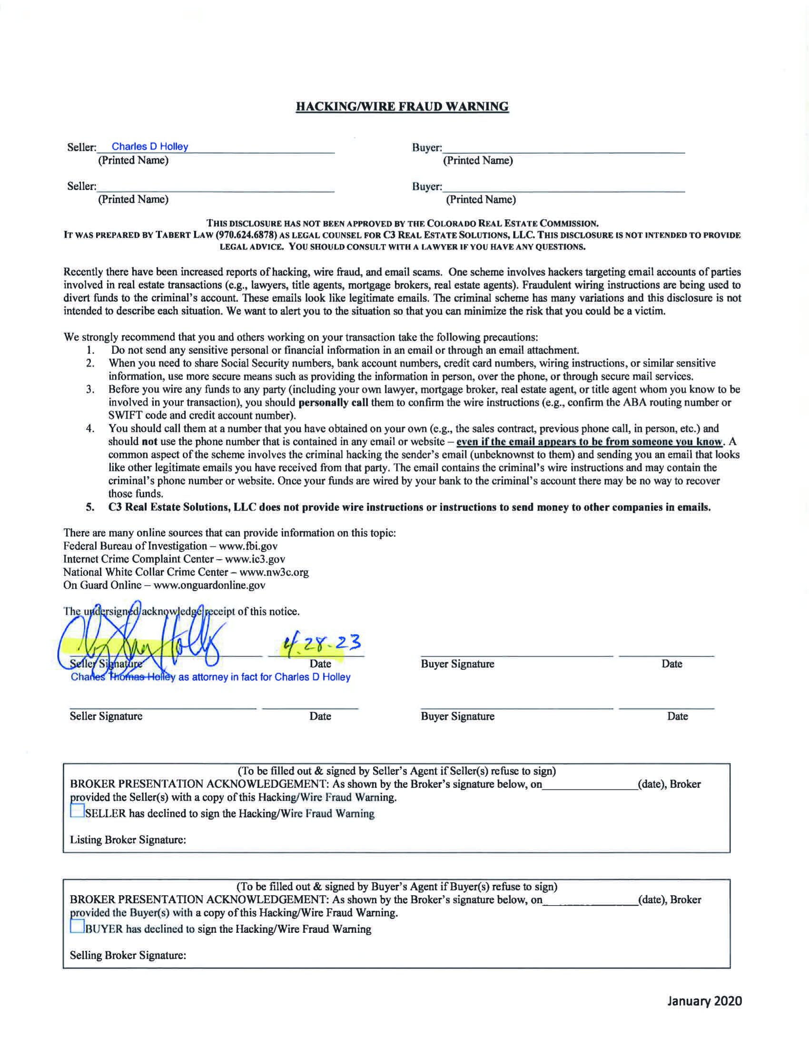Main-Level Living Patio Home
no metro tax
List Price: $435,000
Sold Price: $445,000
IRES MLS# 988853
STATUS: SOLD
Timeline
May 31, 2023… Coming Soon
June 1, 2023… Active
June 2, 2023… Active/Backup
June 23, 2023… Sold
🛏 3 Bedrooms
🚽 3 Bathrooms
🏡 Patio Home
❄️ Snow Removal & Lawn-care Included with HOA
🧺 Main-Level Living
🚗 Two Car Garage
MAIN-LEVEL LIVING detached PATIO HOME, including a main-level primary bedroom with ensuite bathroom, double vanity, and walk-in closet + main-level laundry. In the summertime, enjoy the MAINTENANCE-FREE irrigated yard that is mowed & maintained by the HOA, and in the wintertime, you’ll love having a two-car attached garage & snow removal included with the HOA! A wonderful location in west Greeley on a quiet street with a cul-de-sac, you’ll enjoy being close to shopping and other amenities. Take in the beautiful trees, bushes & wide variety of birds from your serene COVERED back patio that backs to a wooded ditch. The warm & inviting living area has vaulted ceilings, a natural gas fireplace and offers plenty of natural light with beautiful hardwood floors that were just refinished. The spacious kitchen has plenty of cabinet & counter space as well as a storage pantry + access to the covered back patio to enjoy your morning coffee while you listen to the sounds of nature. All of the carpets have been professionally cleaned at the time of listing so you are able to move right in! There is plenty of space with two additional bedrooms & another full bathroom upstairs + an unfinished basement for storage or room to expand even more! A very reasonable HOA fee for all that is included & there is NO metro taxing district! Call for a copy of the floor plan, a private showing, or any questions!
Image Gallery
Video Tour
Location
From I-25 & Highway 34, go East on Hwy 34 for 6.7 miles. Take a slight right onto Business US-34. Turn right (South) onto 71st Ave. Turn left (East) onto W 17th St Rd. Turn right (South) onto 70th Ave. Turn left (East) onto 18th Street. Turn right (South) onto 66th Ave. The home is on your right.
Open Houses
There are no open houses scheduled at this time.
*Open house times are subject to change. Please check back here for the most accurate schedule.
Documents
Features
Floor Plan & Measurements
Inclusions/Exclusions
Inclusions: window blinds, window curtains, window rods, electric range/oven, self-cleaning oven, dishwasher, refrigerator, clothes washer, clothes dryer, microwave, garage door opener, one garage door remote, disposal, smoke alarm(s), awnings on back windows
Exclusions: seller’s personal property, staging props
Details
General Features
Type Patio Home, Legal Conforming, Contemporary/Modern
Style 2 Story
Baths Two Full Baths, One 1/2 Bath
Acreage 0.05 Acres
Lot Size 2,296 SqFt
Zoning Res
Total 3,011 SqFt ($144/SF)
Finished 1,784 SqFt ($244/SF)
Basement Full Basement, Unfinished Basement, Radon Unknown
Garage 2 Space(s)
Garage Type Attached
Year Built 2005
New Construction No
Construction Wood/Frame, Composition Siding
Cooling Central Air Conditioning, Ceiling Fan
Heating Forced AirRoofComposition Roof
Taxes & Fees
Taxes $1,308
Tax Year 2022
1st HOA Fee $200
1st HOA Freq Monthly
Metro District No
Schools
School District Greeley School District 6
High School Greeley Central High School
8th Grade (2023-2024) Heath Middle School
Middle/Jr. (through 7th Grade 2023-2024) Tointon Academy of Pre-Engineering
Elementary Tointon Academy of Pre-Engineering
Rooms
Primary Bedroom 12 x 14 (Main Floor)
Bedroom 2 10 x 11 (Upper Level)
Bedroom 3 11 x 12 (Upper Level)
Kitchen 12 x 14 (Main Floor)
Living Room 15 x 15 (Main Floor)
Dining Room 14 x 14 (Main Floor)
Laundry Room 6 x 7 (Main Floor)
Note: All room dimensions, including square footage data, are approximate and must be verified by the buyer.
Outdoor Features
Lawn Sprinkler System, Patio
Lot Features
Cul-De-Sac, Evergreen Trees, Deciduous Trees, Sloping Lot, Abuts Ditch, House Faces East, Within City Limits
Design Features
Eat-in Kitchen, Cathedral/Vaulted Ceilings, Open Floor Plan, Walk-in Closet, Washer/Dryer Hookups, Wood Floors
Accessibility
Main Floor Bath, Main Level Bedroom, Main Level Laundry
Fireplace
Gas Fireplace, Living Room Fireplace

