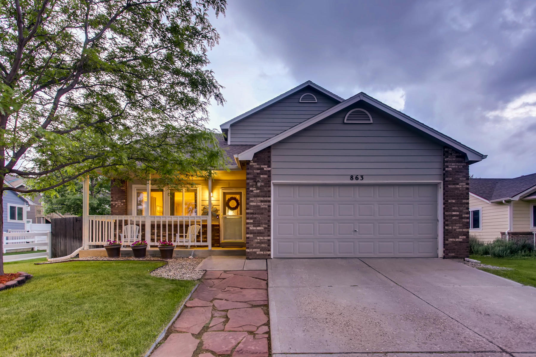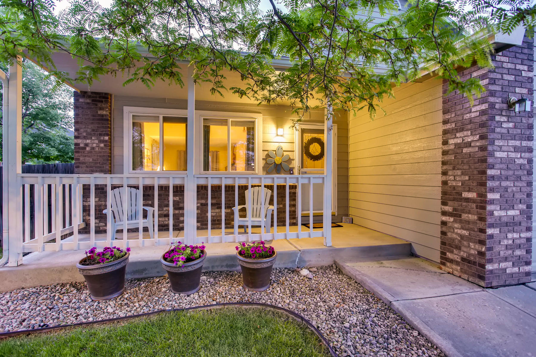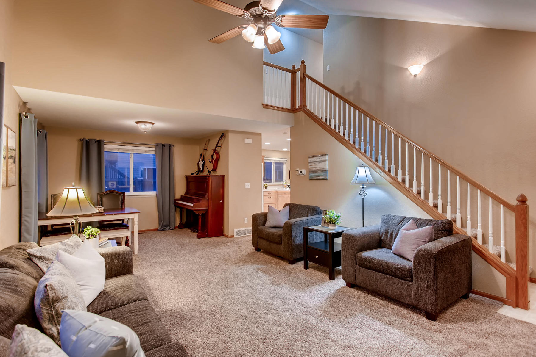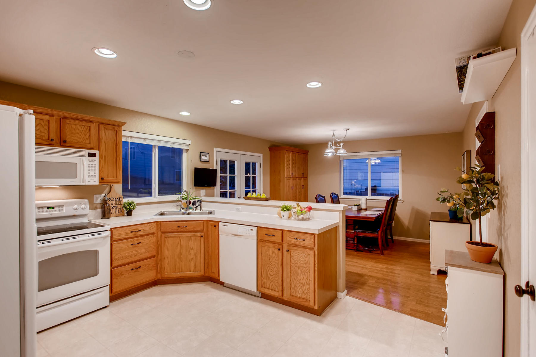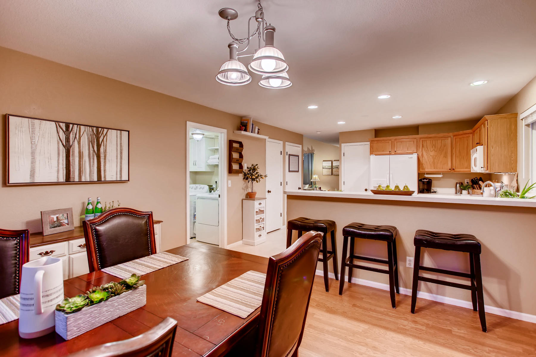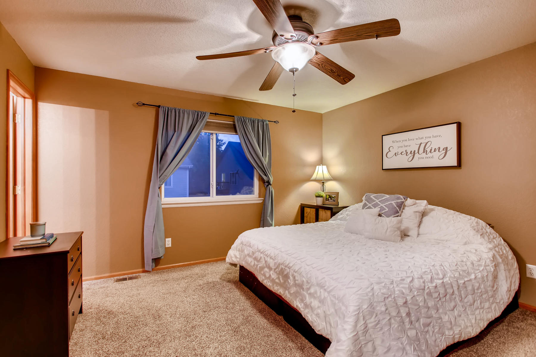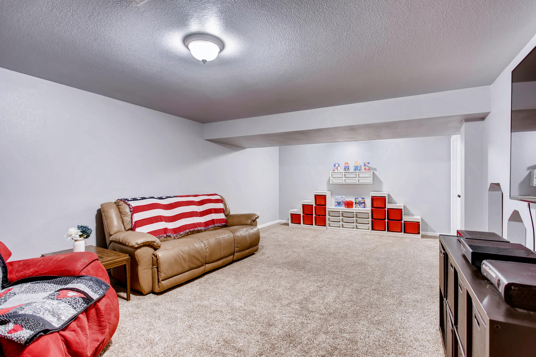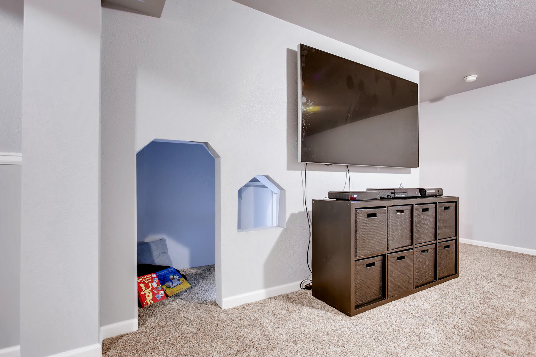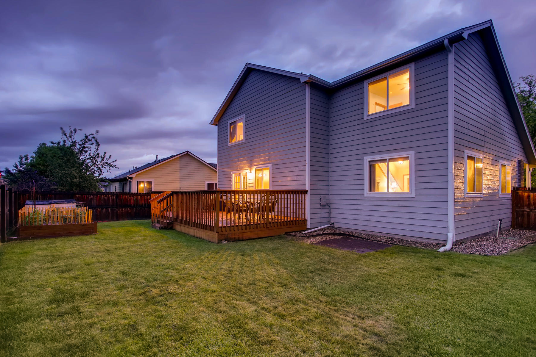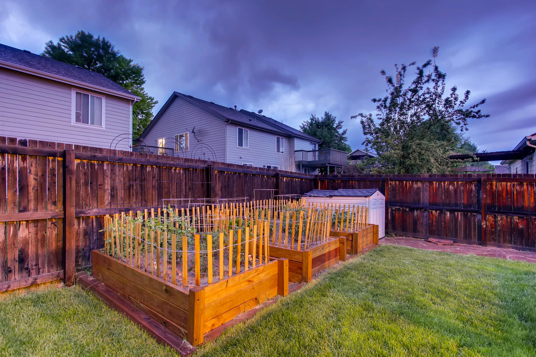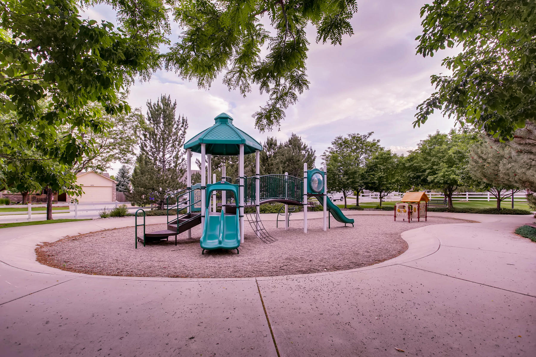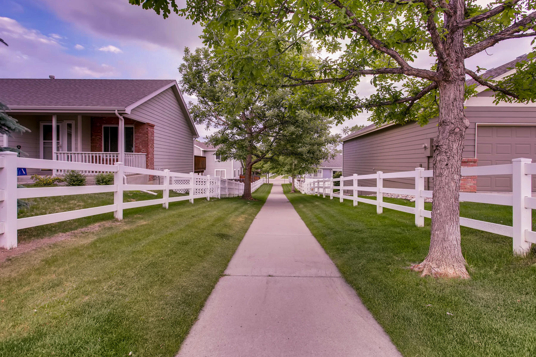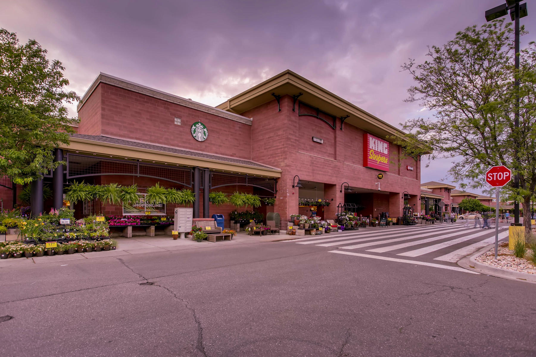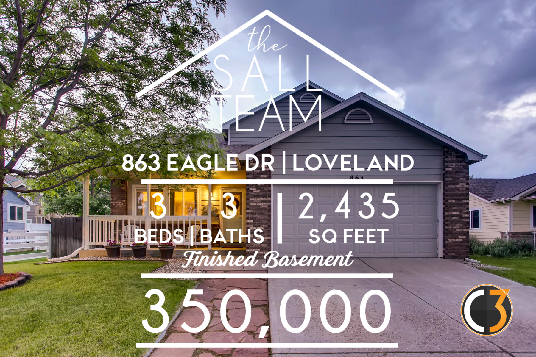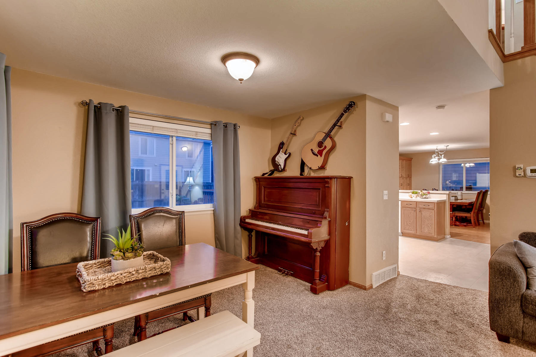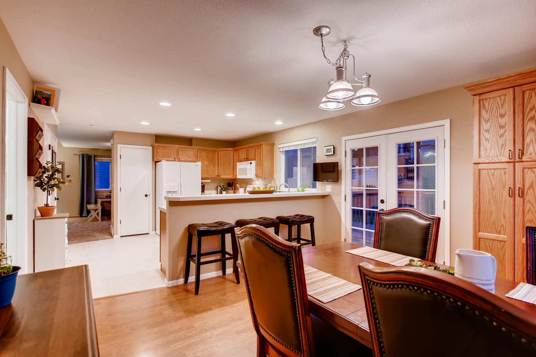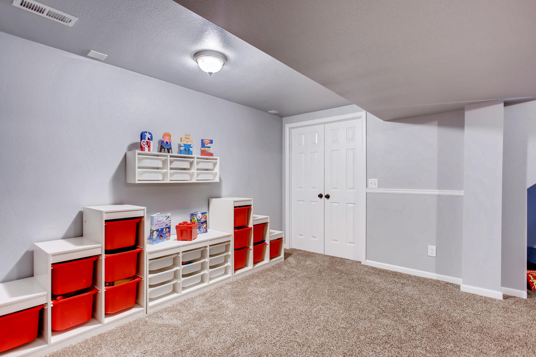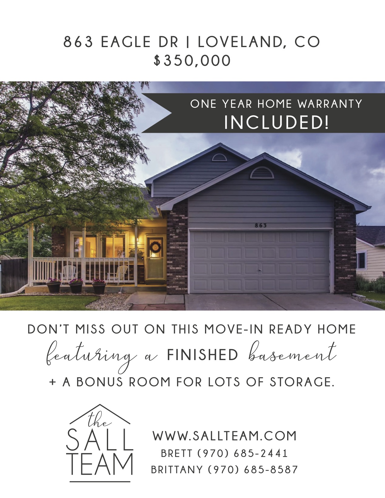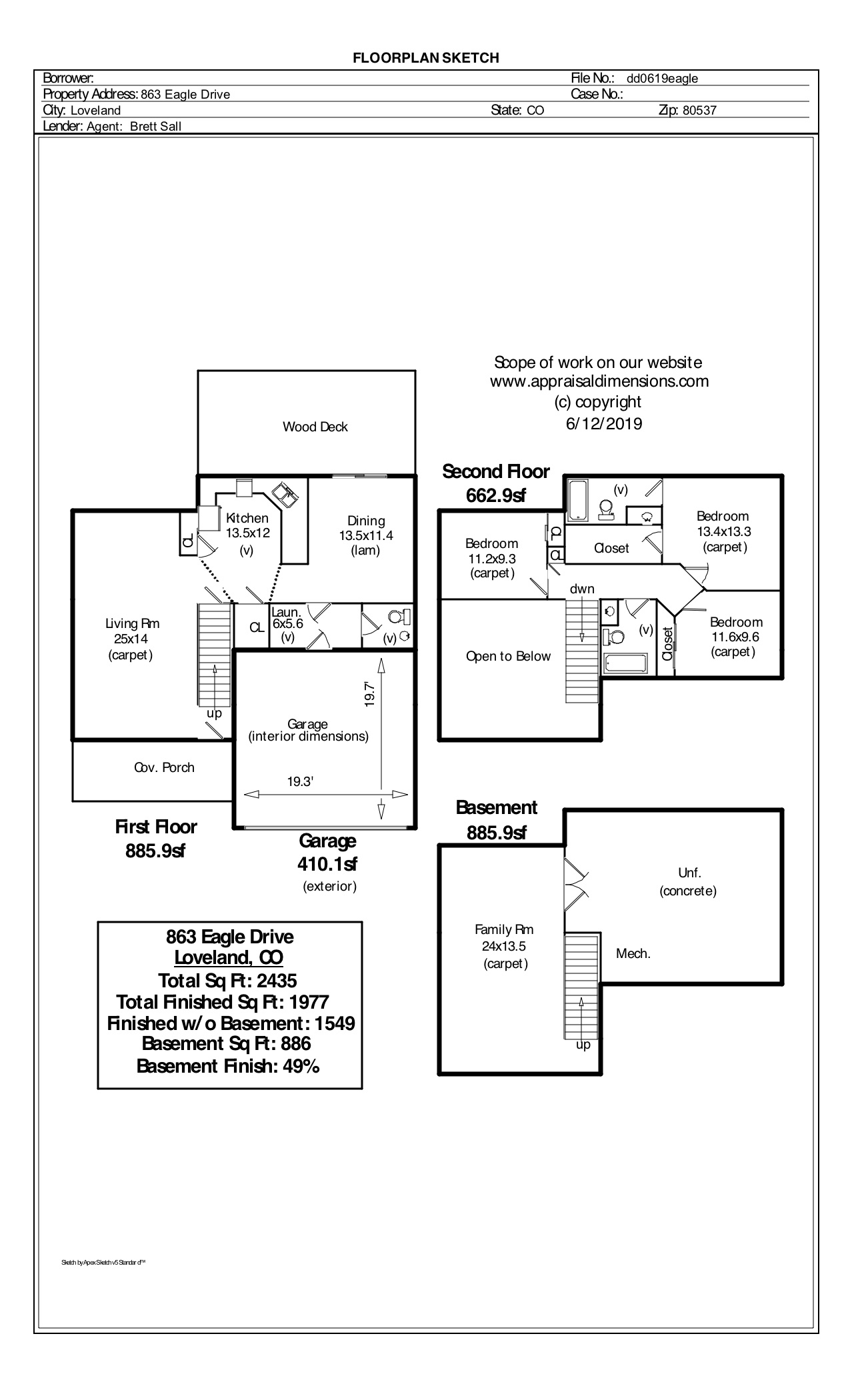SOLD!
Under Contract in 2 Days… We can help you too!
List Price: $350,000
Sold Price: $351,000
3 BED
3 BATH
Thompson Valley Subdivision
FINISHED BASEMENT
+++ONE YEAR HOME WARRANTY
Don’t miss out on this move-in ready home featuring a FINISHED basement + a bonus room for lots of storage. You’ll love this spacious layout with vaulted ceilings & enjoying outdoor living too with the large deck & new garden beds in the backyard. Located next to the neighborhood walking path & only one block from the park/playground, not to mention the convenient proximity to the Thompson Valley Towne Center featuring King Soopers, Starbucks & more! +++One Year Home Warranty included!
Gallery
Driving Directions
South on Taft, Right on Carlisle, Left on Eagle Dr
Documents
Details
Inclusions/Exclusions
Inclusions: Electric Range/Oven, Dishwasher, Microwave, Refrigerator, Backyard Shed, Basement Workbench
Exclusions: Seller’s Personal Property, Staging Props, Clothes Washer/Dryer, Workout Equip, Overhead Storage in Garage, Garage Freezer, 2nd Bedroom CurtainsGeneral Features
Type Legal, Conforming, Contemporary/Modern
Style 2 Story
Baths 2 Ful l1 1/2
Acreage 0.13
Acres Lot Size 5,660 SqFt
Zoning RES
Total 2,435 SqFt ($144/SF)
Finished 1,977 SqFt ($177/SF)
Basement Full Basement, 50%+Finished Basement, Retrofit for Radon, Sump Pump
Garage 2 Space(s)
Garage Type Attached
Year Built 2000
New Construction No
Construction Wood/Frame, Brick/Brick Veneer, Composition Siding, Painted/Stained
Cooling Central Air Conditioning, Ceiling Fan
Heating Forced Air
Roof Composition Roof
Taxes & Fees
Taxes $1,640
Tax Year 2018
1st HOA Fee $35
1st HOA Freq Monthly
In Metro Tax District No
Schools
School District Thompson R2-J
Elementary Kitchen (Bf)
Middle/Jr High Reed (Bill)
Senior High Thompson Valley
Room Sizes
Master Bedroom 13 x 14 (Upper Level)
Bedroom 2 10 x 12 (Upper Level)
Bedroom 3 10 x 11 (Upper Level)
Kitchen 12 x 14 (Main Floor)
Living Room 14 x 25 (Main Floor)
Dining Room 11 x 14 (Main Floor)
Laundry Room 6 x 6 (Main Floor)
Family Room 14 x 24 (Basement)
Note: All room dimensions, including square footage data, are approximate and must be verified by the buyer.
Outdoor Features
Lawn Sprinkler System, Deck
Lot Features
Deciduous Trees, Level Lot, House/Lot Faces NE, Within City Limits
Design Features
Eat-in Kitchen, Separate Dining Room, Cathedral/Vaulted Ceilings, Open Floor Plan, Pantry, Walk-in Closet, Washer/Dryer Hookups, French Doors
Neighborhood
Common Amenities
Play Area, Common Recreation/Park Area, Hiking/Biking Trails
Accessibility
Level Lot, Main Floor Bath , Main Level Laundry

