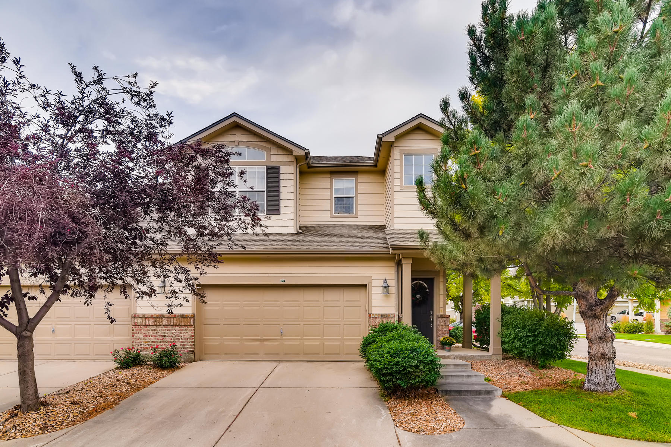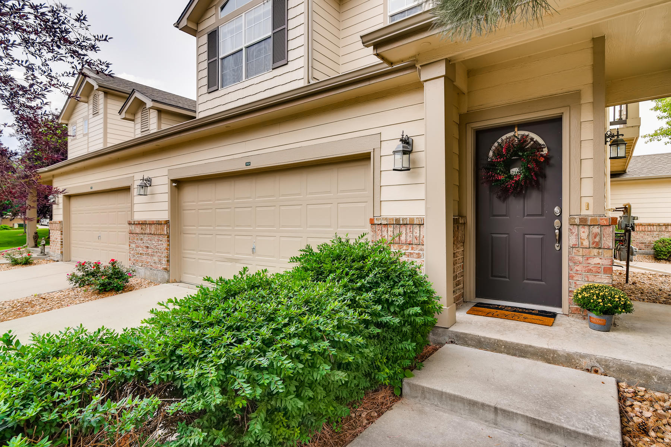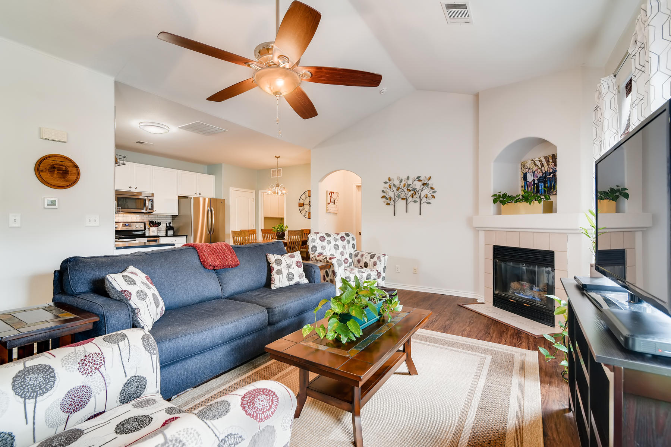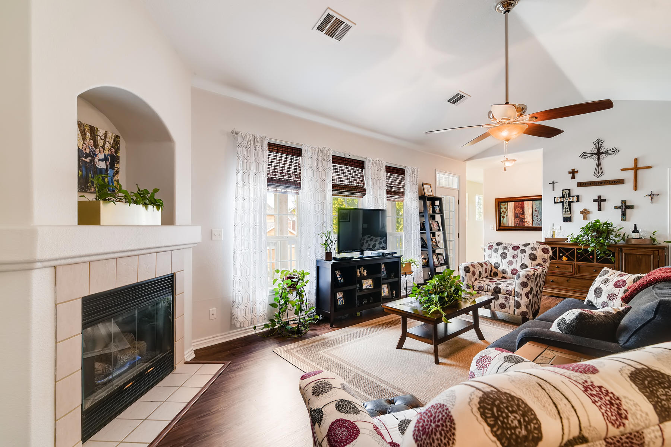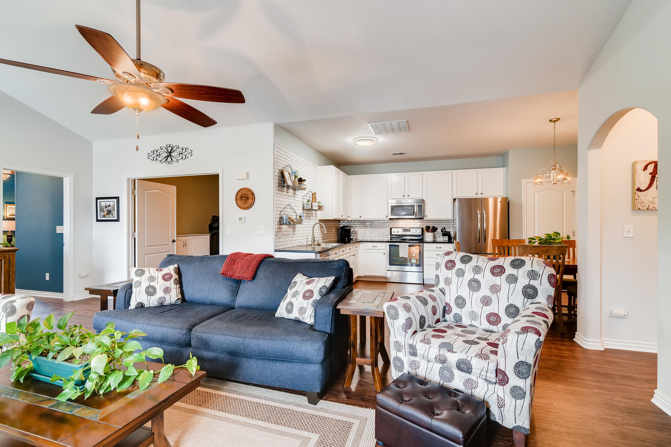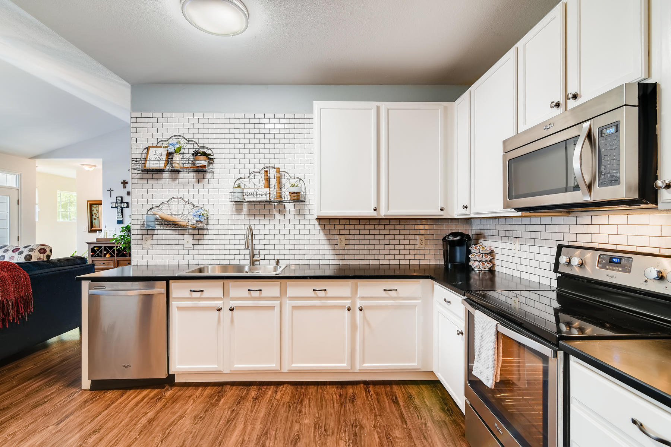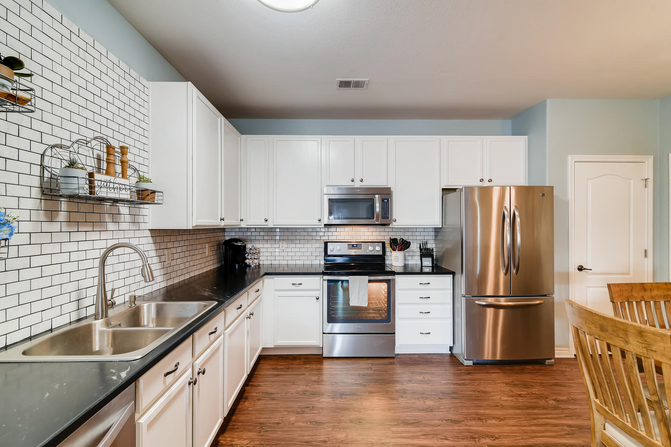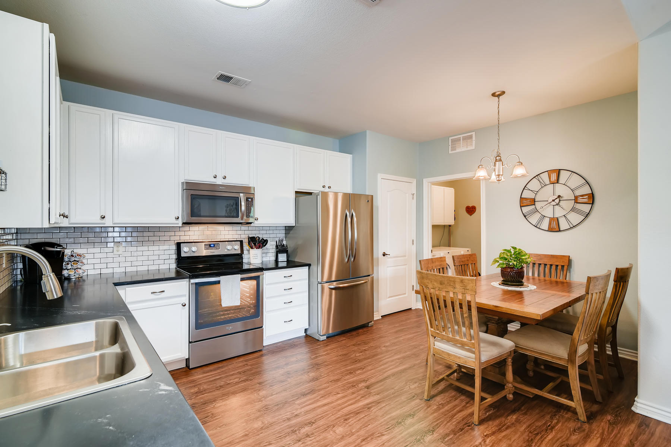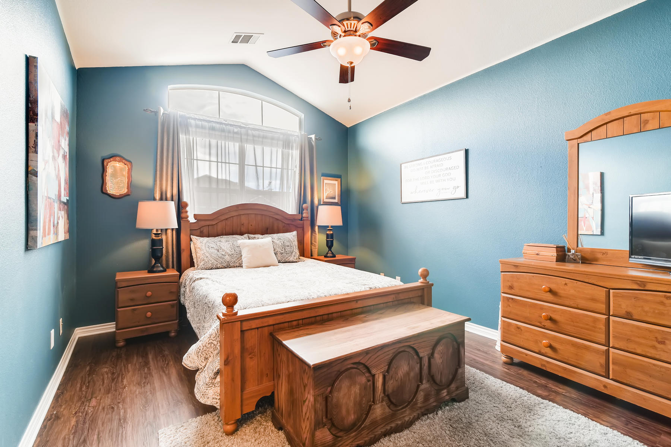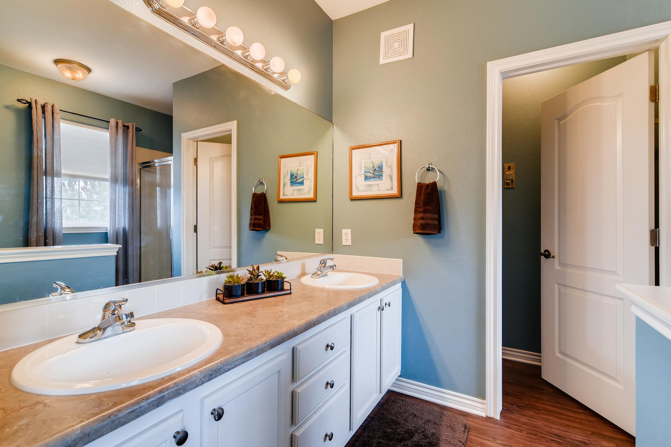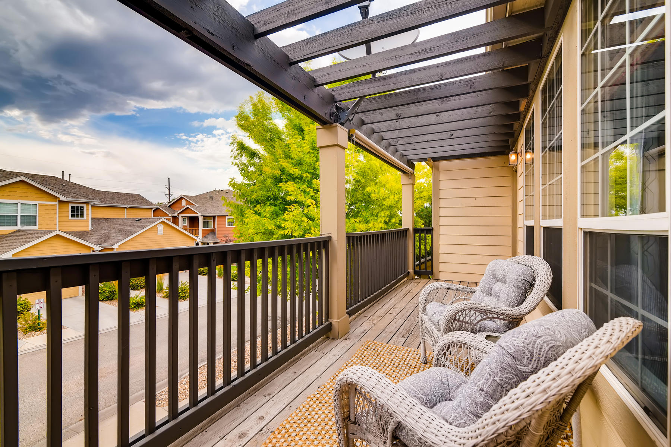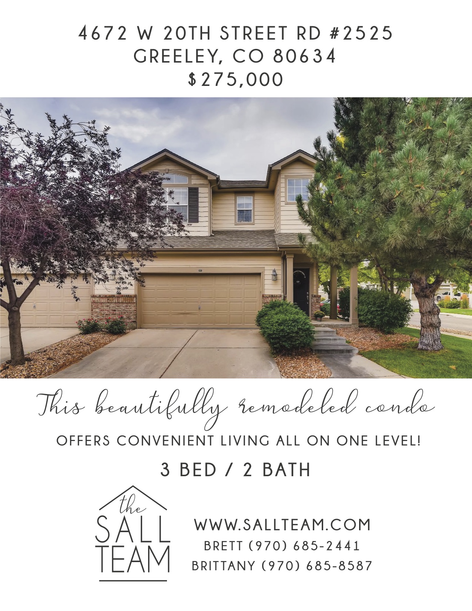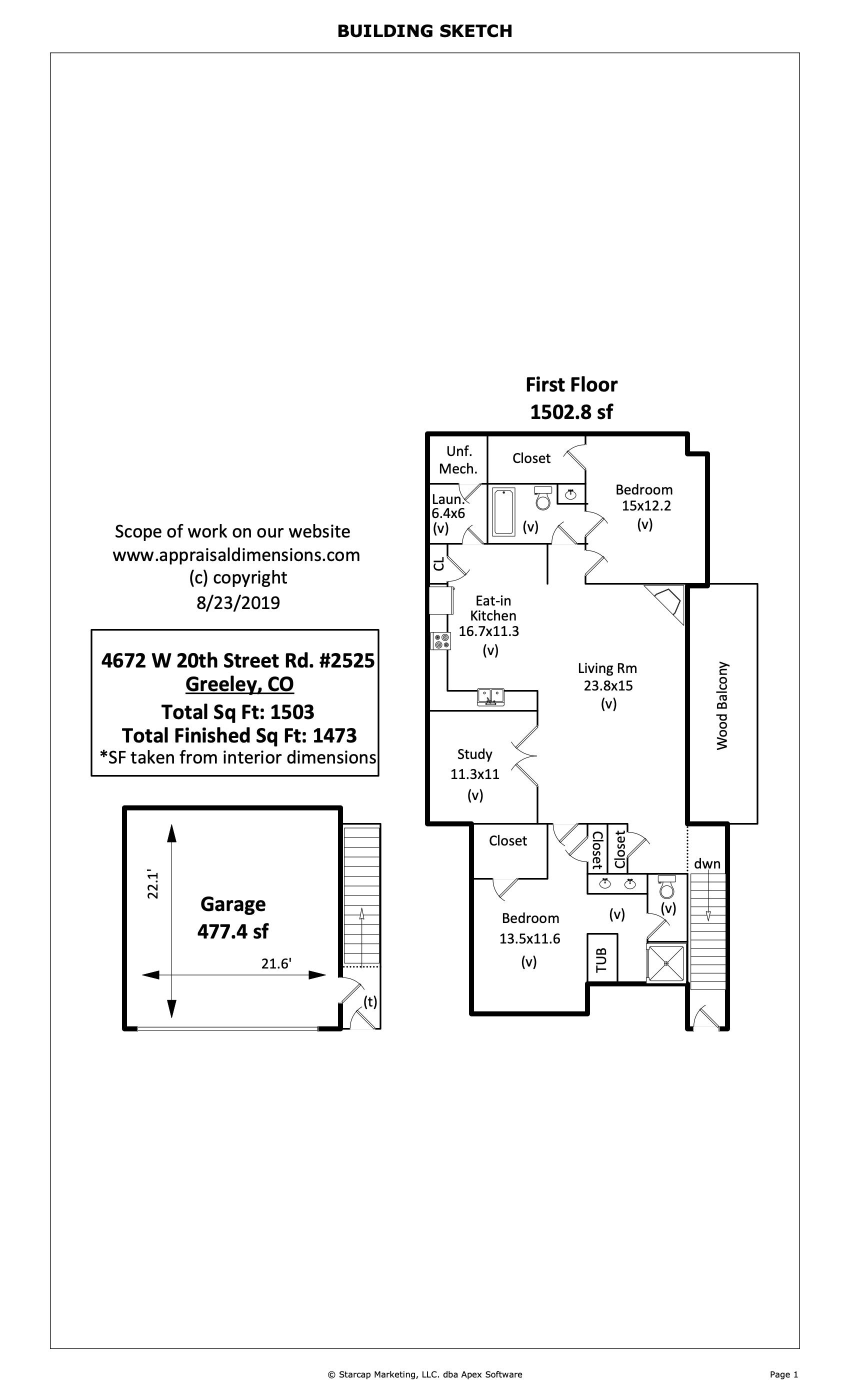SOLD!
List Price: $275,000
2 BED + A Non-Conforming Bed/Office
2 BATH || 2 Car Attached Garage
Renaissance at Fox Hill Subdivision
This beautifully remodeled condo offers convenient living all on one level! Gorgeous new flooring, updated cabinets, granite countertops & fresh paint makes this home completely move-in ready! The vaulted ceilings, large bedrooms, & the extra non-conforming 3rd bedroom/office provide a spacious layout with lots of natural light. The master suite offers 2 closets & a 5-piece master bathroom. Other highlights include ss appliances, a recently replaced HWH, gas fireplace & large deck!
Driving Directions
From Hwy 34 go north on 47th Ave, east on W 20th Street Road, take your first right turn into Renaissance at Fox Hill subdivision, take another right at the Renaissance sign, unit # 2525 will be the second building on your left.
Gallery
Documents
Details
Inclusions/Exclusions
Inclusions: Window Coverings, Refrigerator, Electric Oven/Stove, Dishwasher, Microwave, Clothes Washer & Dryer, Garbage Disposal
Exclusions: Seller’s Personal Property
General Features
Type Legal, Conforming, Contemporary/Modern
Style 1 Story/Ranch
Description 2nd Floor, Townhome Style Condo, Townhome, End Unit
Baths 2 Full
Zoning Res
Total 1,503 SqFt ($183/SF)
Finished 1,473 SqFt ($187/SF)
Basement No Basement
Garage 2 Space(s)
Garage Type Attached
Year Built 2002
New Construction No
Construction Wood/Frame, Brick/Brick Veneer, Composition Siding, Painted/Stained
Cooling Central Air Conditioning, Ceiling Fan
Heating Forced Air
Roof Composition Roof
Taxes & Fees
Taxes $1,108
Tax Year 2018
1st HOA Fee $215
1st HOA Freq Monthly
In Metro Tax District No
Schools
School District Greeley 6
Elementary Monfort
Middle/Jr High Brentwood
Senior High Greeley West
Room Sizes
Master Bedroom 12 x 14 (Main Floor)
Bedroom 2 12 x 15 (Main Floor)
Kitchen 11 x 17 (Main Floor)
Living Room 15 x 24 (Main Floor)
Office Study 11 x 11 (Main Floor)
Laundry Room 6 x 6 (Main Floor)
Note: All room dimensions, including square footage data, are approximate and must be verified by the buyer.
Outdoor Features
Balcony, Deck, Oversized Garage
Lot Features
Corner Lot, Evergreen Trees, Deciduous Trees, Native Grass, Level Lot, House/Lot Faces N, Within City Limits
Design Features
Eat-in Kitchen, Cathedral/Vaulted Ceilings, Open Floor Plan, Pantry, Walk-in Closet, Washer/Dryer Hookups, Wood Floors
Common Amenities
Common Recreation/Park Area
Fireplace
Gas Fireplace

