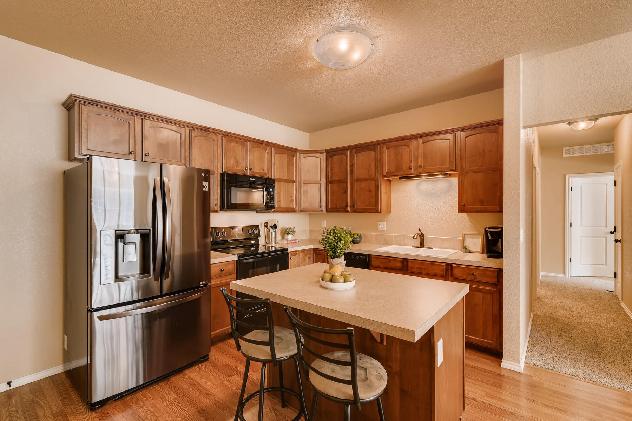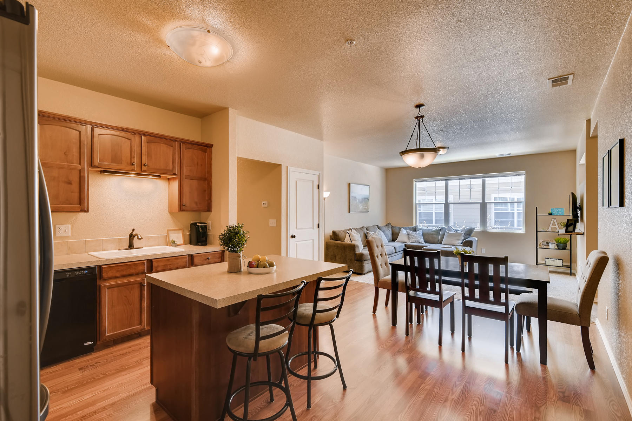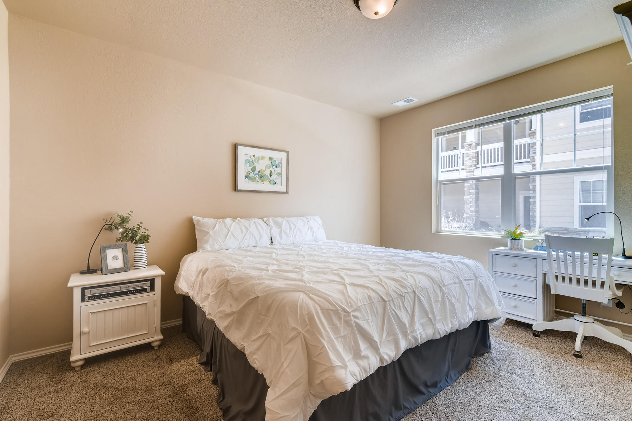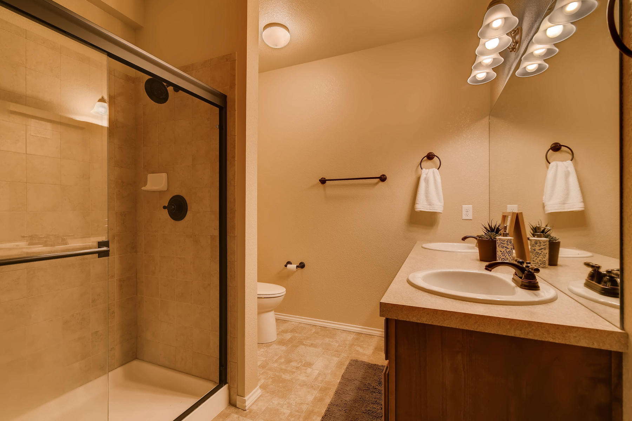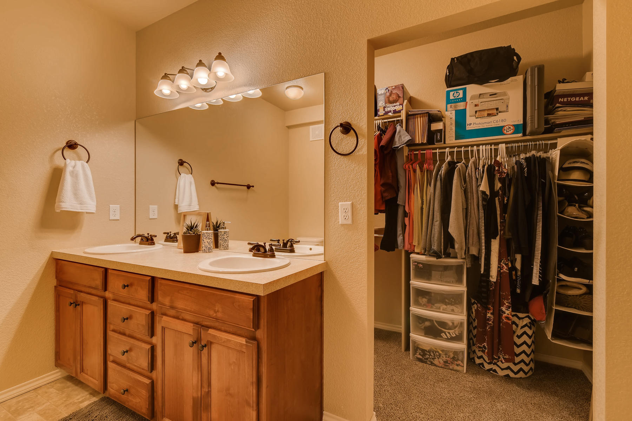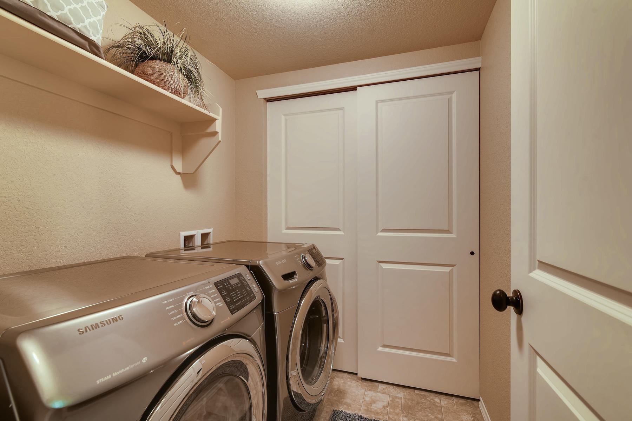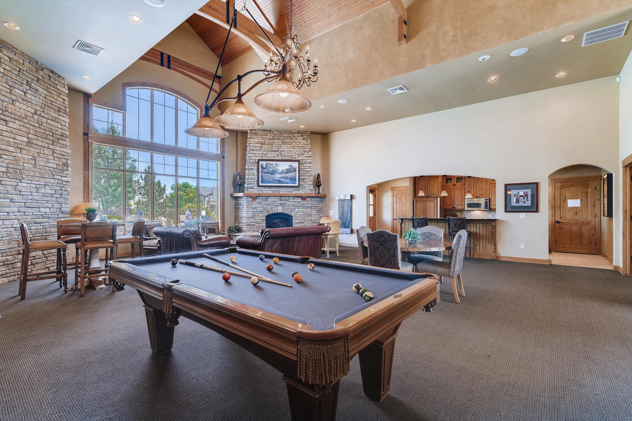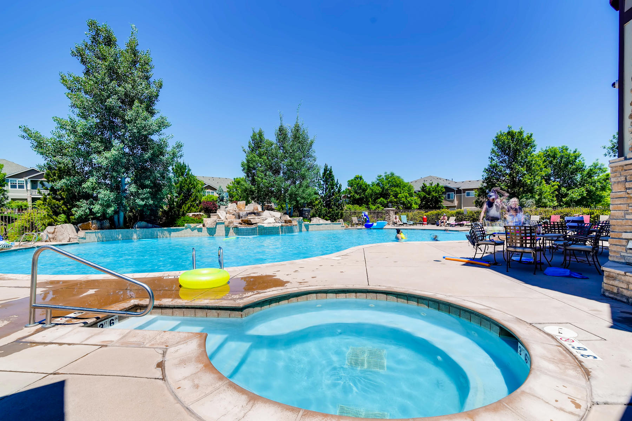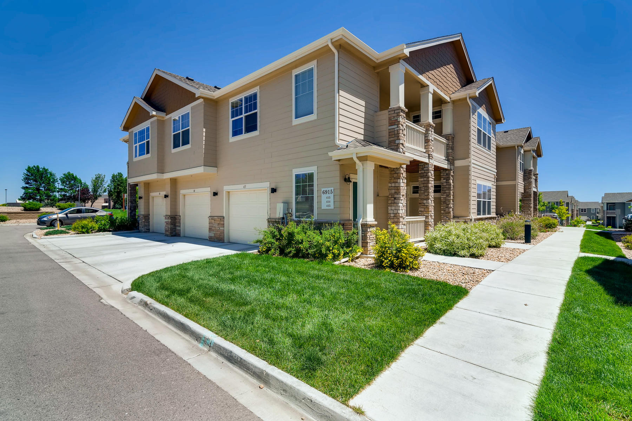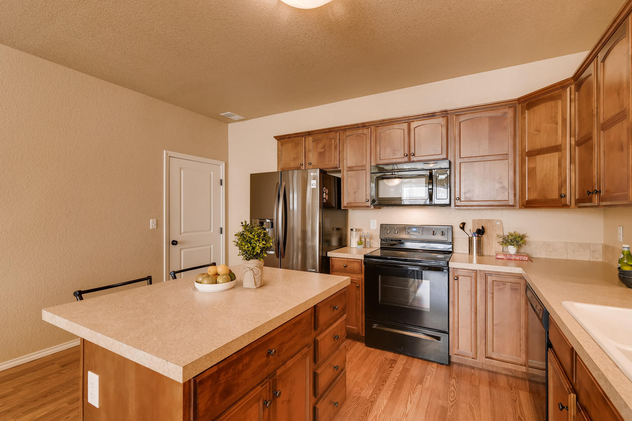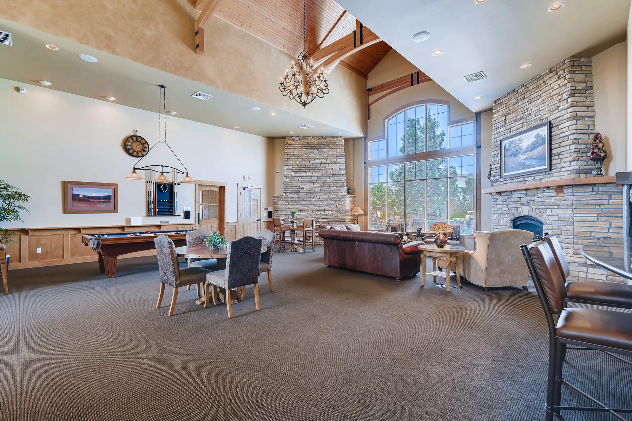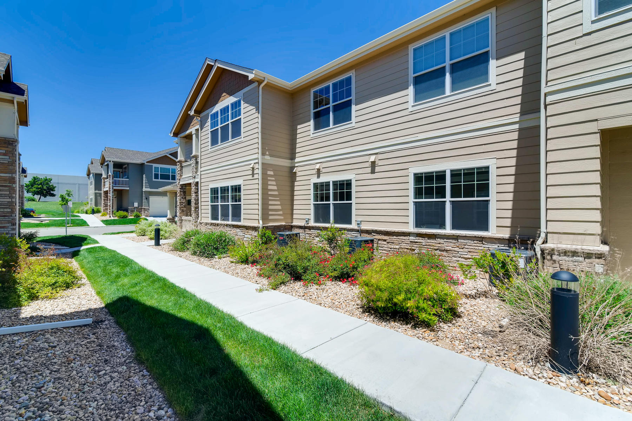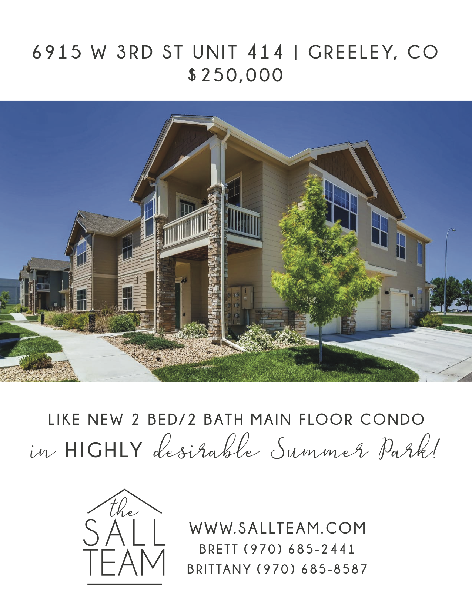SOLD!
$250,000
2 Bed // 2 Bath
Main Floor Condo
Summer Park Neighborhood
Like NEW 2 bed/2 bath main floor condo in HIGHLY desirable Summer Park! Updated appliances, brand new carpet and neutral colors make this home completely move-in ready! Enjoy the good life w/ all of the amenities & none of the hassle with the neighborhood clubhouse w/ a theatre room, POOL, hot tub, exercise room & park! The West Greeley location is super convenient, just 10 minutes to I-25/Hwy 34. One car attached garage to top it all off! Flexible showings over the weekend!
Driving Directions
From Hwy 34br & 83rd Ave, go North on 83rd Ave, East on W 4th St, North on 70th ave, East on 3rd St. Park in visitor parking & walk to unit.
Gallery
Documents
Inclusions
Inclusions: Window Coverings, Electric Range/Oven, Dishwasher, Microwave, Refrigerator, Garbage Disposal
Exclusions: Seller’s Personal Property, Clothes Washer/Dryer, Staging Props
General Features
Type Legal, Conforming, Contemporary/Modern
Style 1 Story/Ranch
Description 1st Floor
Baths 1 Full1 3/4
Zoning Res
Total 1,145 SqFt ($218/SF)
Finished 1,145 SqFt ($218/SF)
Basement No Basement
Garage 1 Space(s)
Garage Type Attached
Year Built 2016
New Construction No
Construction Wood/Frame, Stone, Composition Siding, Painted/Stained
Cooling Central Air Conditioning
Heating Forced Air
Roof Composition Roof
Taxes & Fees
Taxes $1,265
Tax Year 2018
1st HOA Fee $198
1st HOA Freq Monthly
In Metro Tax District No
Schools
School District Greeley 6
Elementary Harold Winograd
Middle/Jr High Franklin
Senior High Northridge
Room Sizes
Master Bedroom 12 x 14 (Main Floor)
Bedroom 210 x 13 (Main Floor)
Kitchen 10 x 15 (Main Floor)
Living Room 12 x 15 (Main Floor)
Dining Room 9 x 13 (Main Floor)
Laundry Room 6 x 6 (Main Floor)
Note: All room dimensions, including square footage data, are approximate and must be verified by the buyer.
Outdoor Features
Patio, Private Hot Tub, Private Pool
Lot Features
Level Lot, House/Lot Faces S, Within City Limits
Design Features
Eat-in Kitchen, Open Floor Plan, Pantry, Walk-in Closet, Fire Alarm, Washer/Dryer Hookups, Kitchen Island
Accessibility
Level Lot, Level Drive, Low Carpet, No Stairs, Main Floor Bath , Main Level Bedroom , Main Level Laundry

