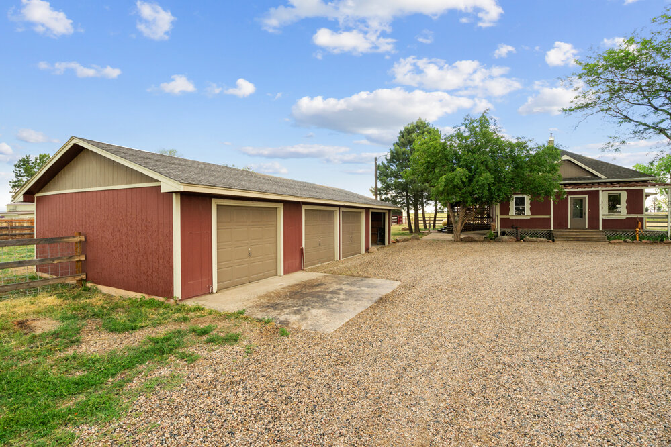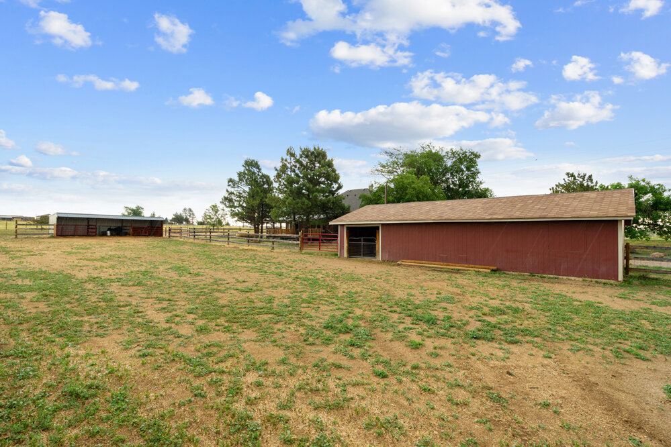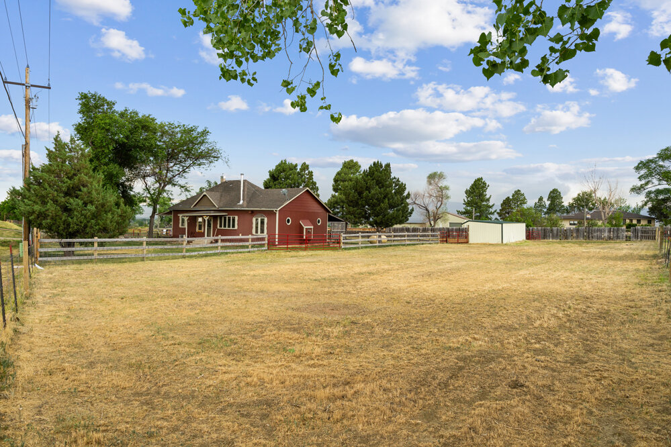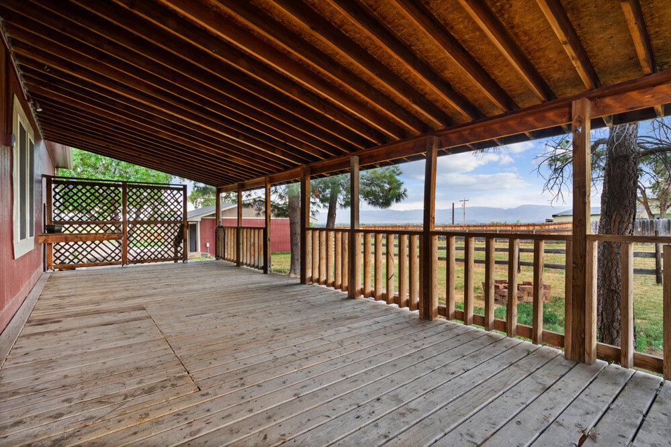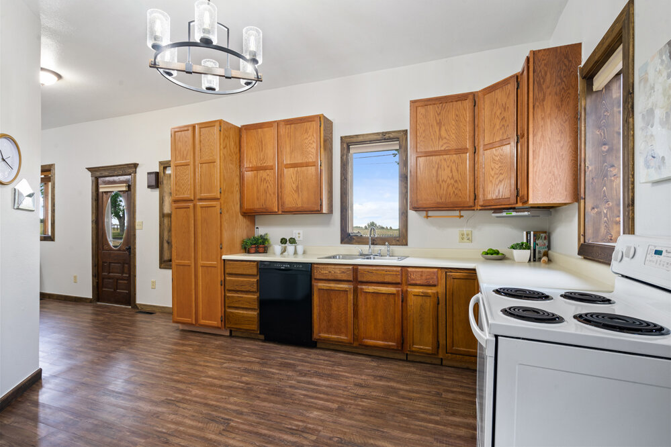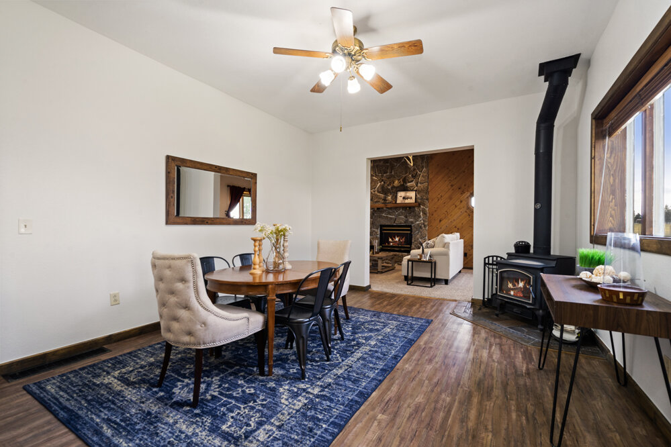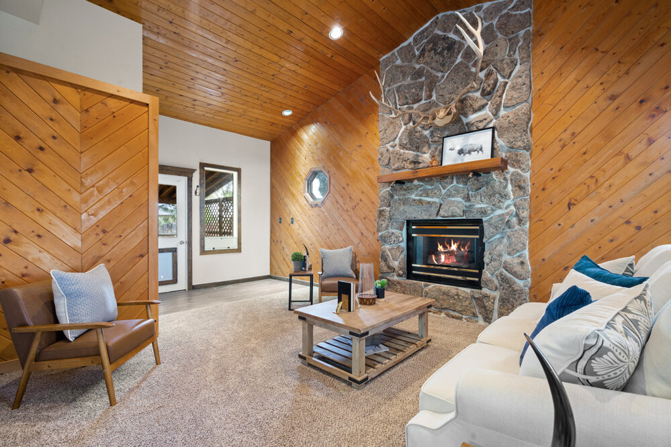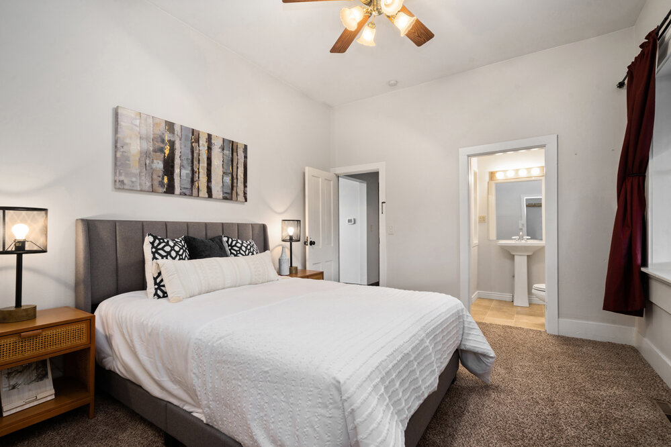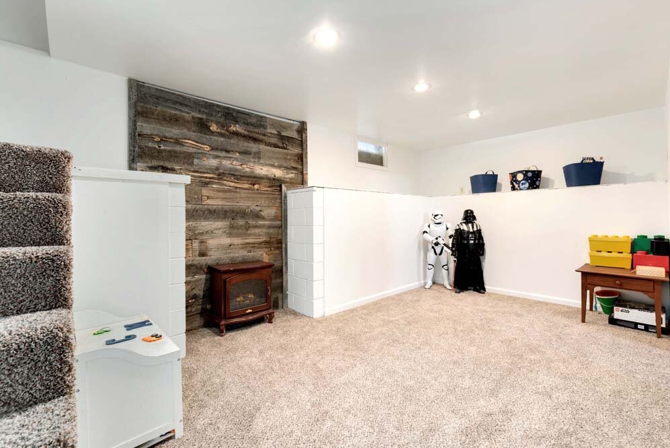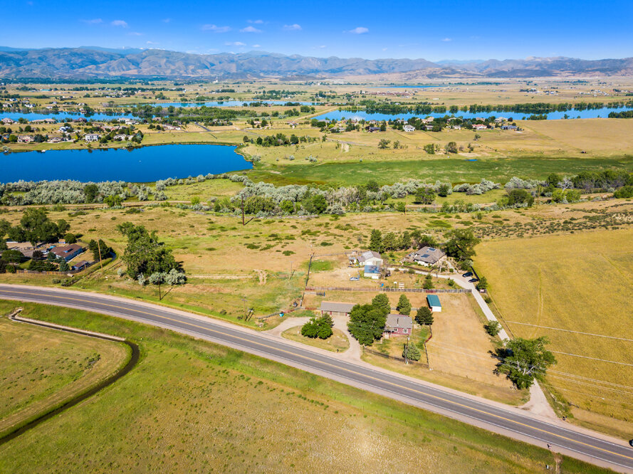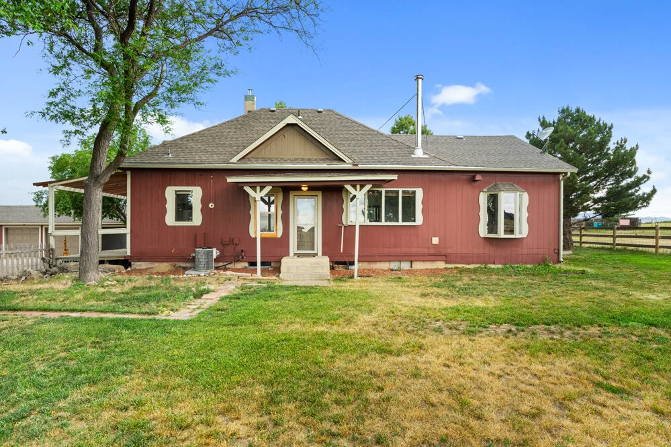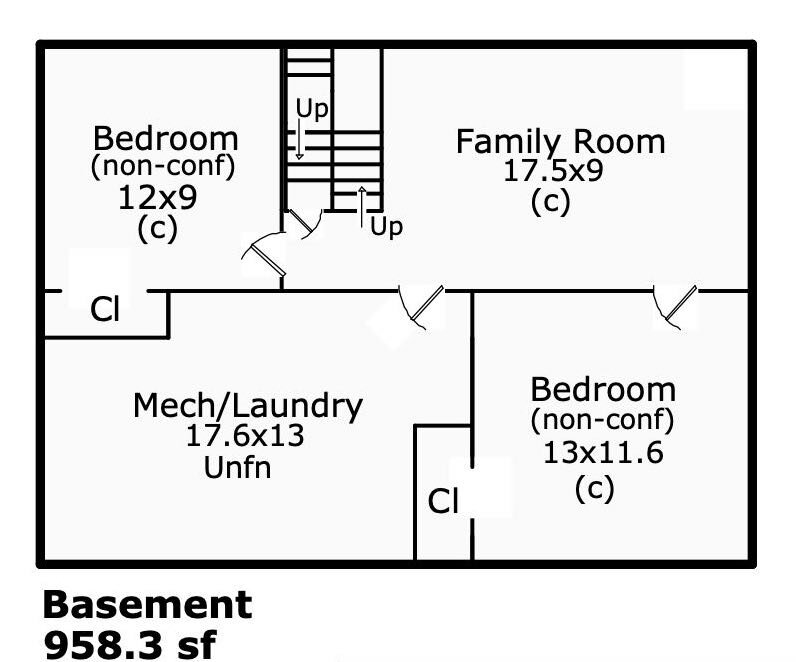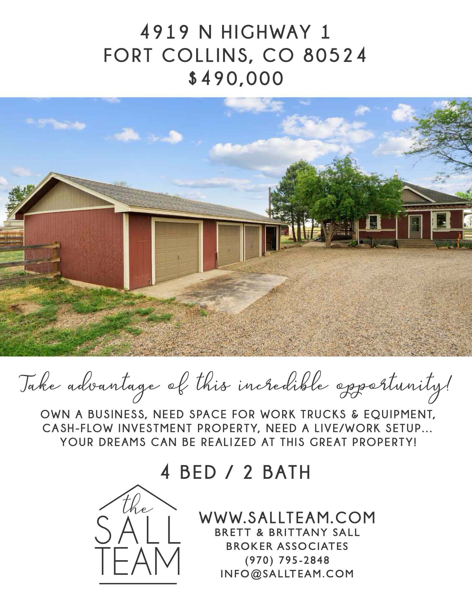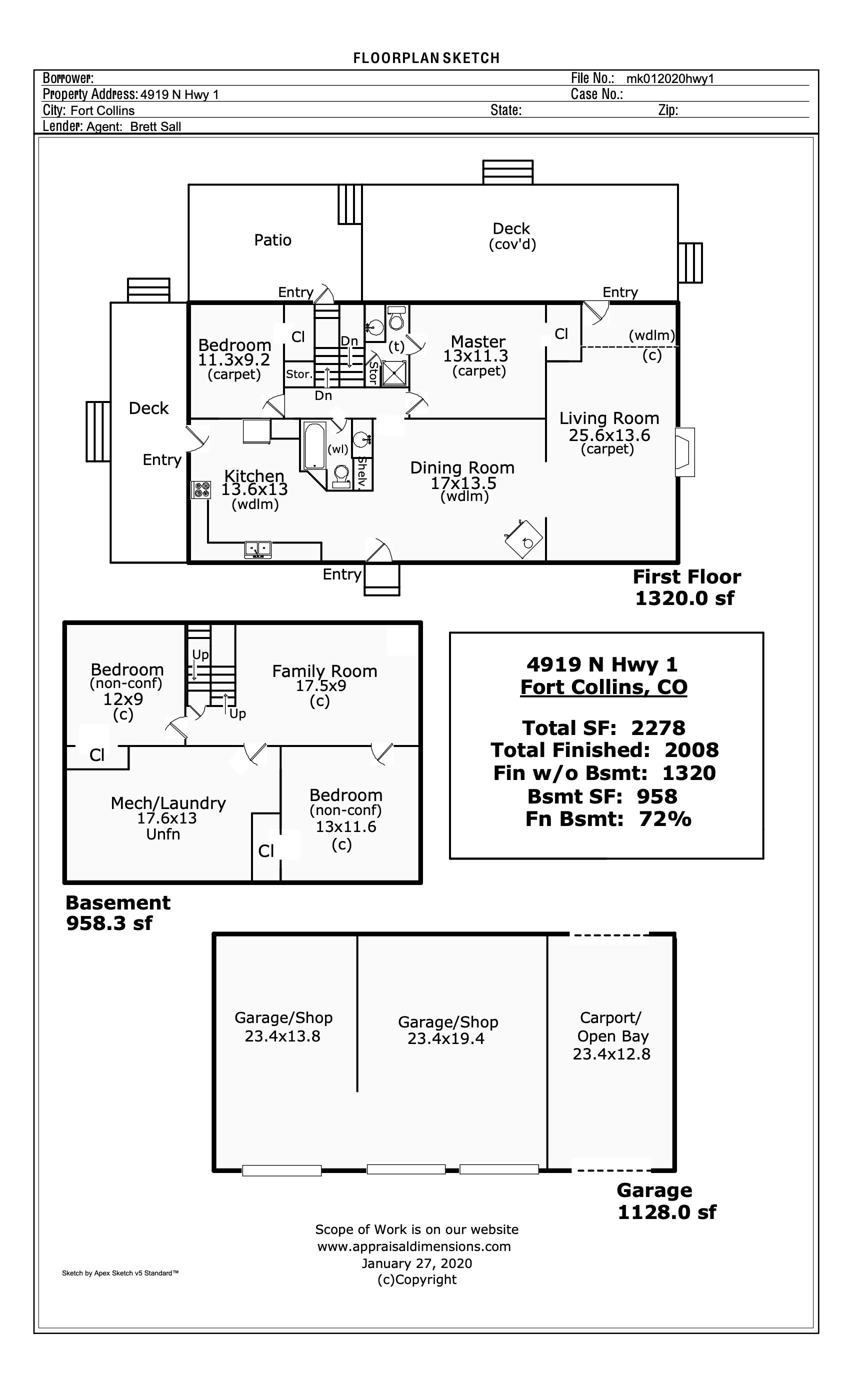Charming Farmhouse Located on 1 Acre in North Fort Collins
$475,000
Status: SOLD
History
Active 7/17/2020
Price Reduced from $490,000 to $475,000 7/30/2020
Active / Backup 8/1/2020
SOLD 8/31/2020
4 Bed // 2 Bath
OPEN ZONING
OUTSIDE CITY LIMITS
*The 2 bedrooms in the basement are “Non-Conforming”
Featuring… 1 Acre Lot in North FoCo | Mountain Views | 4 Car Detached Garage | Loafing Shed | Corrals & Fencing | Updated Hard Surface Flooring | New Carpet | Wood Burning Stove | Gas Fireplace | Finished Basement
Take advantage of this incredible opportunity! Own a business, need space for work trucks & equipment, cash-flow investment property, need a live/work setup... your dreams can be realized at this great property! Not in city limits, located in the county with Open zoning. This rare, one-acre farmhouse is ready for horses & animals w/ corrals & loafing shed & has the space to be re-imagined to fit your needs w/ the 4 car detached garage & circle drive! Perfect location just minutes from Old Town w/ easy access to I-25 & all of NoCo! Plenty of space to park your vehicles, trailer, boat or RV! Sit & enjoy the mountain views from one of two covered wooden porches. Ranch style home includes a master bedroom w/ ensuite bathroom & 2nd bedroom & bathroom on the main level. The finished basement offers another living area + 2 non-conforming bedrooms. Stay warm & cozy w/ the wood burning stove & gas fireplace. Updates include hard surface flooring, brand-new carpet & newly painted interior.
Gallery
Driving Directions
From E Douglas Rd & Hwy 1, go north on Hwy 1 for 1.3 miles. Property will be on your left (west) side of the Hwy.
Documents
Details
Inclusions/Exclusions
Inclusions Window Coverings (blinds, curtains, rods), Electric Range/Oven, Dishwasher, Refrigerator, Microwave, Corrals, Feed Bunks
Exclusions Seller’s Personal Property, Chute/Headgate, Stock Tanks
General Features
Type Farm House, Legal, Conforming, Contemporary/Modern
Style 1 Story/Ranch
Baths 1 Full1 3/4
Acreage 1 Acres
Lot Size 43,560 SqFt
Zoning O
Total 2,278 SqFt ($215/SF)
Finished 2,008 SqFt ($244/SF)
Basement Full Basement, 50%+Finished Basement, Sump Pump
Garage 4 Space(s)
Garage Type Detached
Year Built 1941
New Construction No
Construction Wood/Frame, Stone, Composition Siding
Cooling Central Air Conditioning, Ceiling Fan, Whole House Fan
Heating Forced Air, Wood Stove
Roof Composition Roof
Taxes & Fees
Taxes $2,347
Tax Year 2018
In Metro Tax District No
Schools
School District Poudre
Elementary Cache La Poudre
Middle/Jr High Wellington
Senior High Poudre
Room Sizes
Master Bedroom 11 x 13 (Main Floor)
Bedroom 29 x 13 (Main Floor)
Bedroom 39 x 12 (Basement)
Bedroom 412 x 13 (Basement)
Kitchen 13 x 14 (Main Floor)
Living Room 14 x 26 (Main Floor)
Dining Room 14 x 17 (Main Floor)
Laundry Room 13 x 18 (Basement)
Family Room 9 x 18 (Basement)
Note: All room dimensions, including square footage data, are approximate and must be verified by the buyer.
Outdoor Features
Storage Buildings, Patio, RV/Boat Parking, Oversized Garage, Drive Through Garage
Lot Features
Evergreen Trees, Deciduous Trees, Native Grass, Level Lot, House/Lot Faces S, House/Lot Faces E
Design Features
Separate Dining Room, Cathedral/Vaulted Ceilings, Open Floor Plan, Workshop, Bay or Bow Window, Stain/Natural Trim, Washer/Dryer Hookups
Livestock Features
Horse(s) Allowed, Zoning Appropriate for 2 Horses, Corral(s), Pasture, Loafing Shed
Accessibility
Main Floor Bath, Main Level Bedroom
Fireplace
Gas Fireplace

