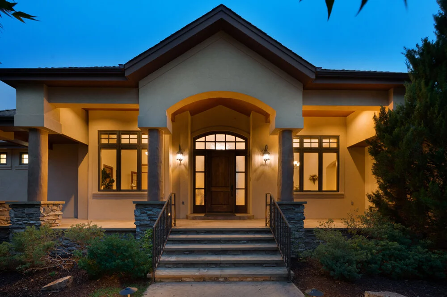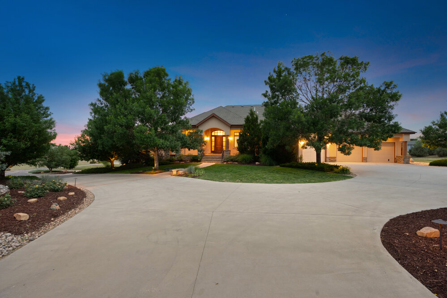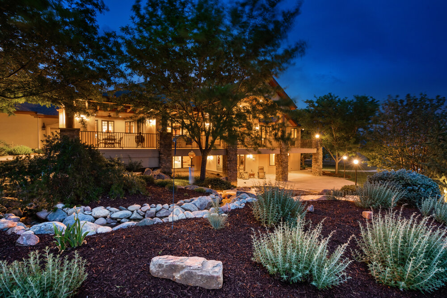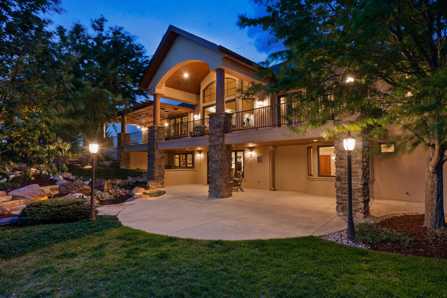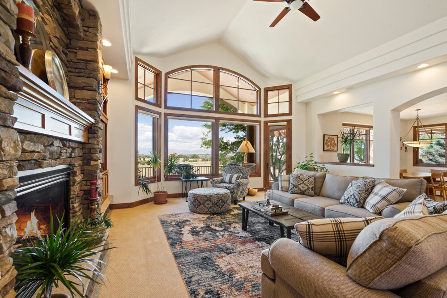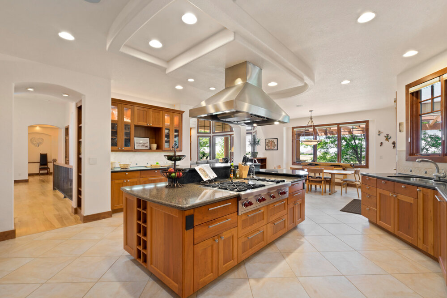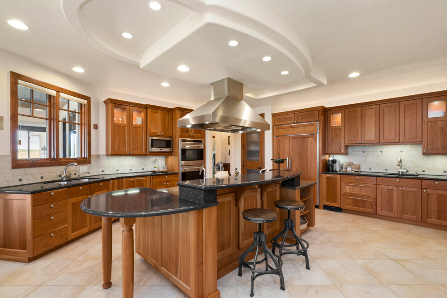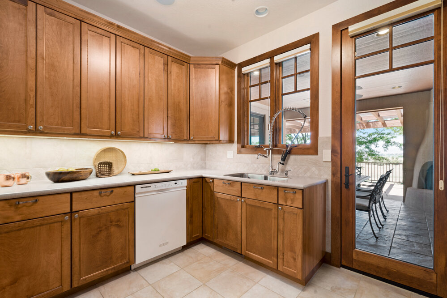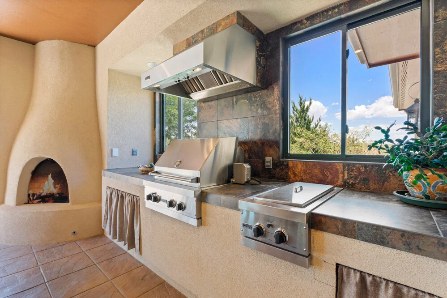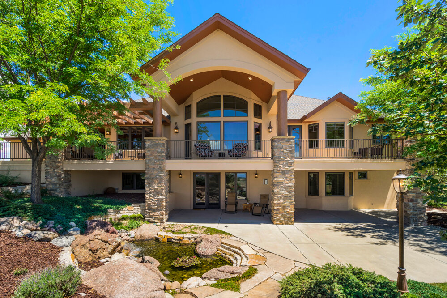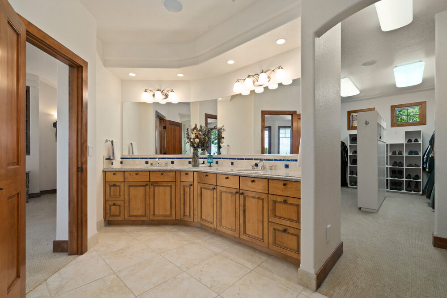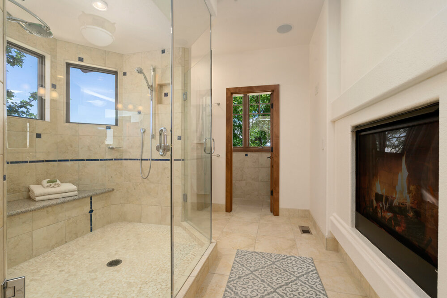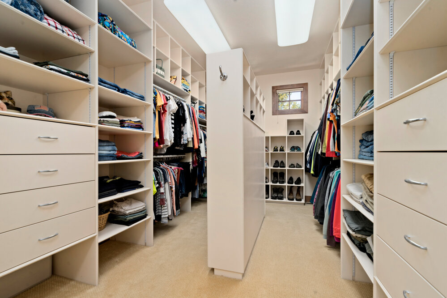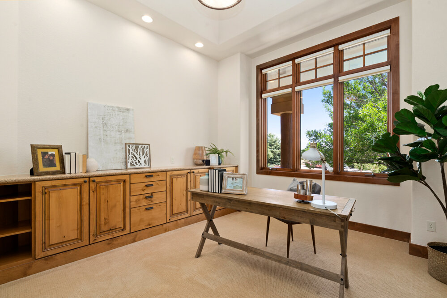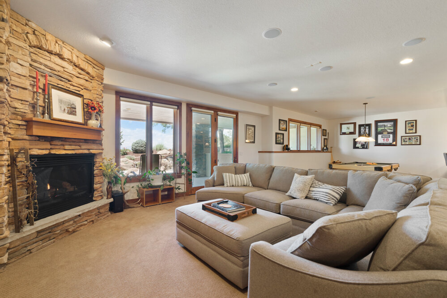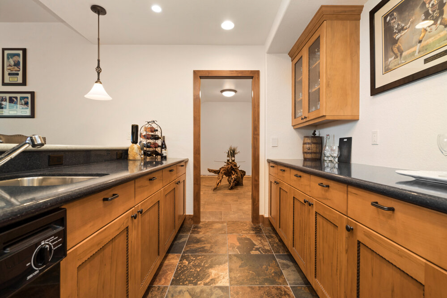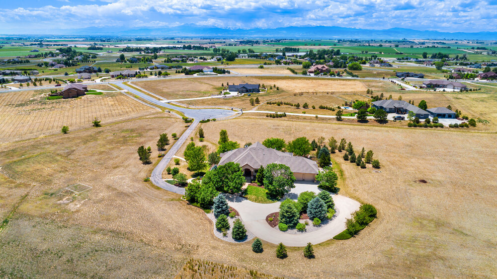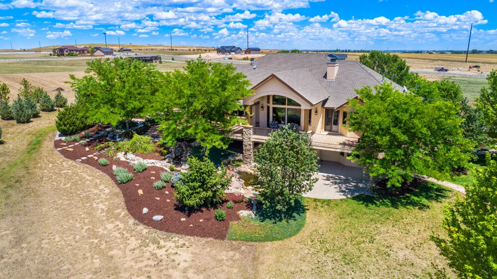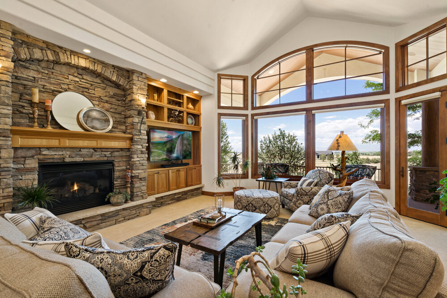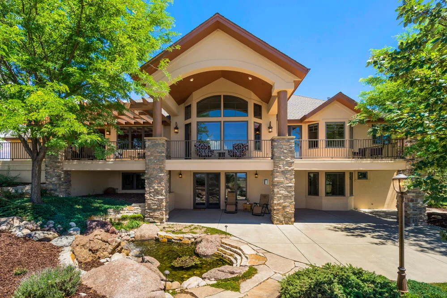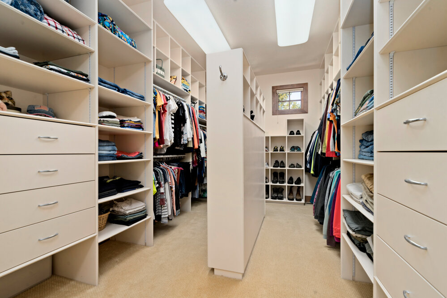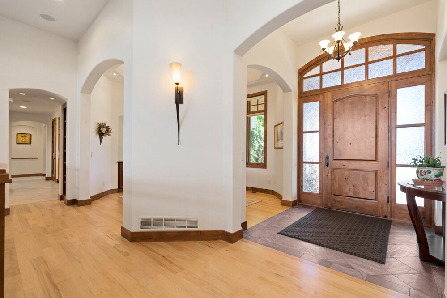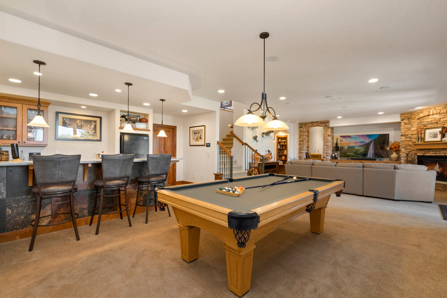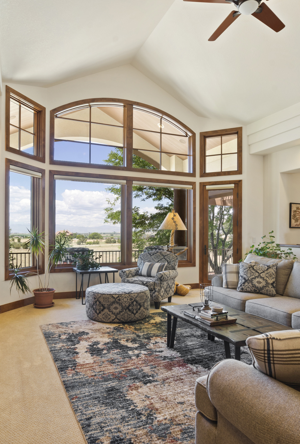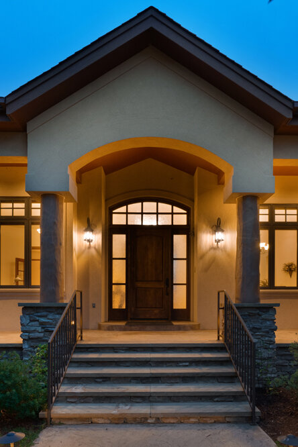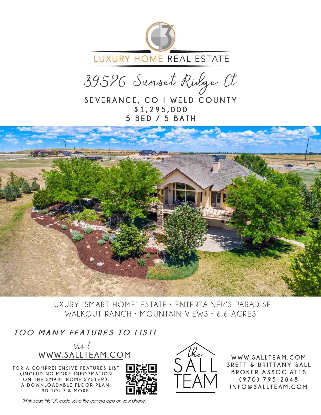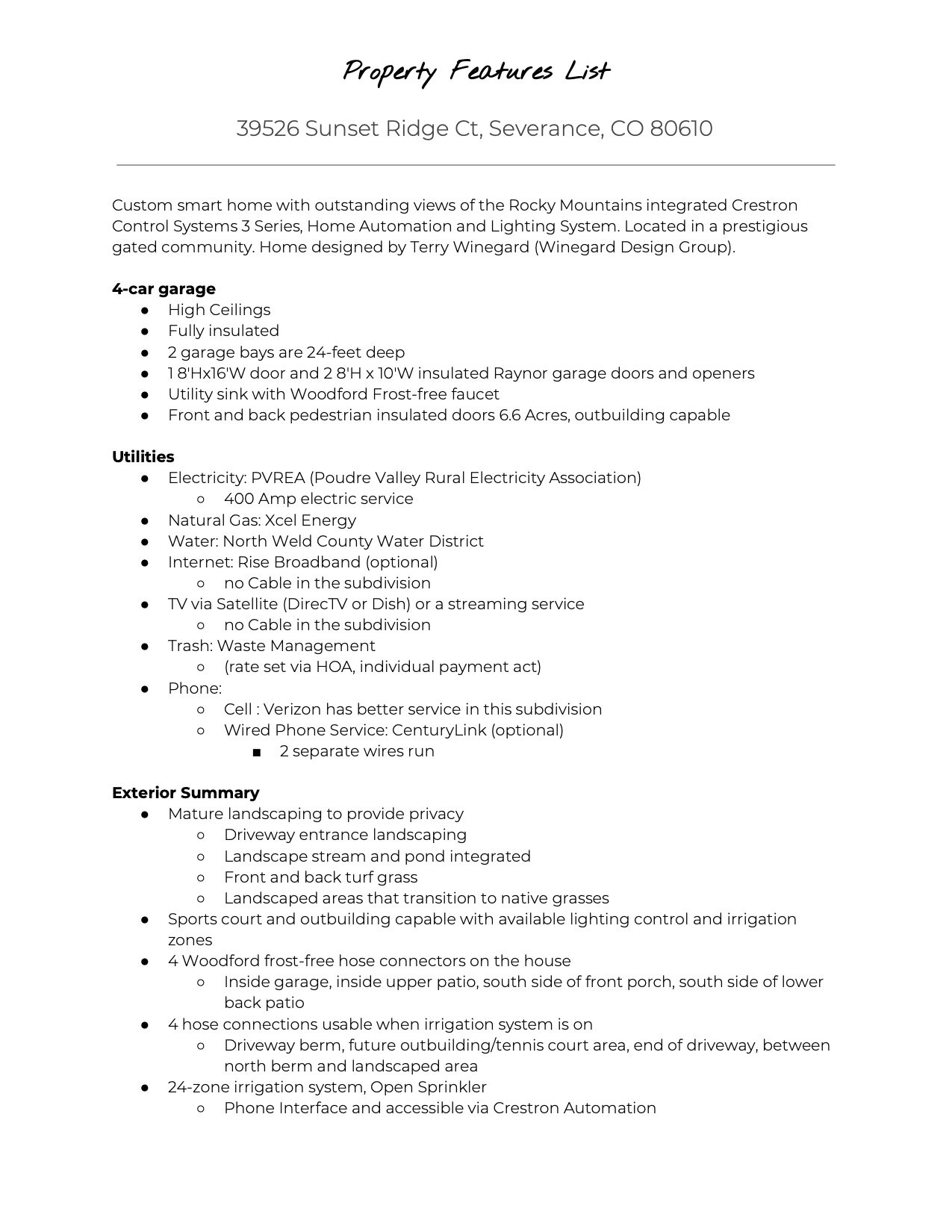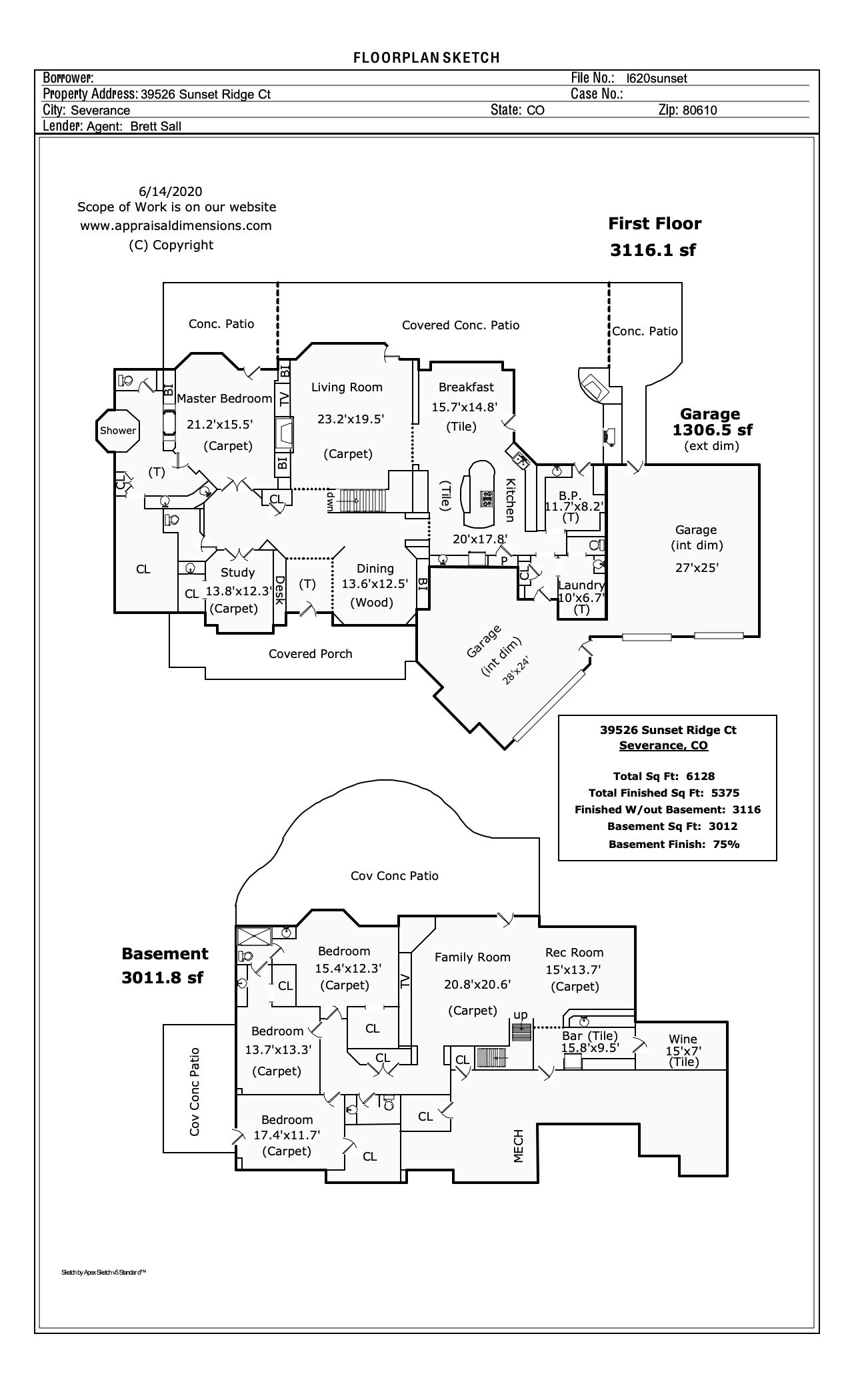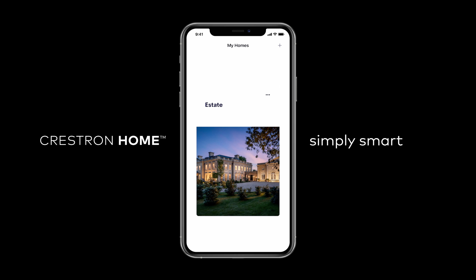Luxury 'Smart Home' EstatE • Entertainer’s Paradise
Walkout RancH • Mountain ViewS • 6.6 Acres
Home designed by Terry Winegard (Winegard Design Group)
Listed: $1,295,000
IRES MLS: #916667
STATUS: SOLD
History
Coming Soon 6/29/2020
Active 7/7/2020
Active / Backup 7/25/2020
Sold 8/21/2020
5 Bed // 5 Bath
6.6 Acre Lot
Belmont Farms
Welcome to your Colorado Masterpiece! This custom built luxury estate is an entertainer’s paradise designed by Terry Winegard (Winegard Design Group). The craftsmanship & architectural integrity of this ranch home are exceptional. Take in the breathtaking mountain views from every living area including the expansive covered deck & the walkout basement. Situated on the back of a cul-de-sac on a 6.6 acre lot in the gated community of Belmont Farms, the beauty of this property cannot be overstated. The kitchen features high-end industrial appliances & separate butler’s kitchen for extra prep space. Enjoy every season with the 3 sided covered patio, outdoor kitchen & Kiva fireplace. This top of the line “Smart Home” allows you to control almost every component of the home including interior/exterior lighting, motorized blinds, fireplaces, water feature, garage doors, HVAC & more. Spacious 4 car garage, circle drive & room to add an outbuilding! Too many features to list-this is a MUST SEE!
Driving Directions
From SH-14 (Mulberry) go south on CR 23, east on Belmont Dr, south on Hilltop Cir, left on Sunset Ridge Ct. Property is on your right at the end of the cul-de-sac.
3D Virtual Tour
Gallery
Documents
Additional supporting documents for licensed real estate agents are available on the MLS.
Smart Home Powered by CRESTRON HOME.
Control Interior/Exterior Lighting, HVAC, Security System, Motorized Shades, Water Feature, Gas Fireplaces, & more!
PLUS The Whole House Speakers & Irrigation System can be controlled via your smartphone (separate apps required)
Details
General Features
Type Legal, Conforming, Contemporary/Modern
Style 1 Story/Ranch
Baths 2 3/4 | 3 1/2
Acreage 6.61 Acres
Lot Size 287,932 SqFt
Zoning Res
Total 6,128 SqFt ($211/SF)
Finished 5,375 SqFt ($241/SF)
Basement Full Basement, 75%+Finished Basement, Walk-out Basement
Garage 4 Space(s)
Garage Type Attached
Year Built 2005
New Construction No
Construction Wood/Frame, Stone, Stucco
Cooling Central Air Conditioning, Ceiling Fan
Heating Forced Air, Multi-zoned Heat , Radiant Heat, Humidifier
Roof Composition Roof
Taxes & Fees
Taxes $5,453
Tax Year 2019
1st HOA Fee $2,010
1st HOA Freq Annually
In Metro Tax District No
Schools
School District Windsor RE-4
Elementary Range View
Middle/Jr High Severance
Senior High Severance High School
Room Sizes
Master Bedroom 16 x 21 (Main Floor)
Bedroom 2 12 x 15 (Basement)
Bedroom 3 13 x 14 (Basement)
Bedroom 4 12 x 17 (Basement)
Kitchen 18 x 20 (Main Floor)
Living Room 20 x 23 (Main Floor)
Office Study 13 x 14 (Main Floor)
Dining Room 13 x 14 (Main Floor)
Laundry Room 7 x 10 (Main Floor)
Family Room 21 x 21 (Basement)
Rec. Room 14 x 15 (Basement)
Note: All room dimensions, including square footage data, are approximate and must be verified by the buyer.
Outdoor Features
Lawn Sprinkler System, Patio, Deck, Enclosed Porch, Oversized Garage
Lot Features
Cul-De-Sac, Evergreen Trees, Deciduous Trees, Native Grass, Sloping Lot, House/Lot Faces E
Design Features
Eat-in Kitchen, Separate Dining Room, Cathedral/Vaulted Ceilings, Open Floor Plan, Pantry, Bay or Bow Window, Stain/Natural Trim, Walk-in Closet, Wet Bar, Washer/Dryer Hookups, Wood Floors, Jack & Jill Bathroom, Kitchen Island
Accessibility
Level Drive, Low Carpet, Main Floor Bath, Main Level Bedroom, Main Level Laundry
Fireplace
2+ Fireplaces, Gas Fireplace, Multi-sided Fireplace, Living Room Fireplace, Family/Recreation Room Fireplace, Master Bedroom Fireplace, Basement Fireplace


