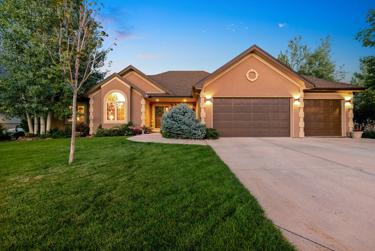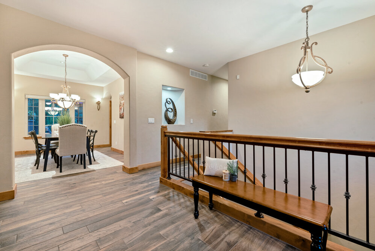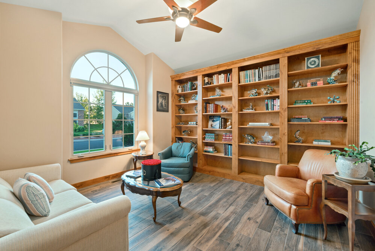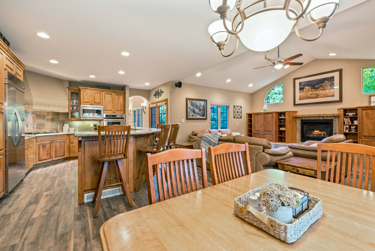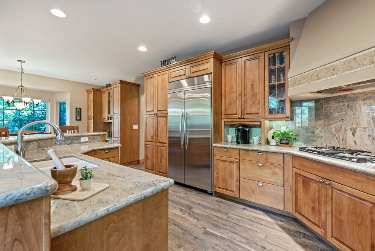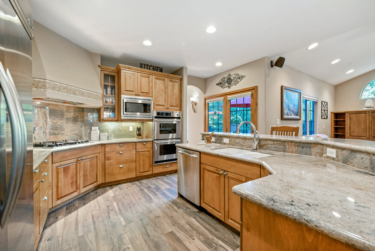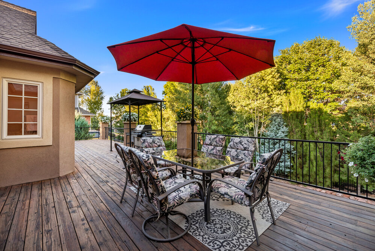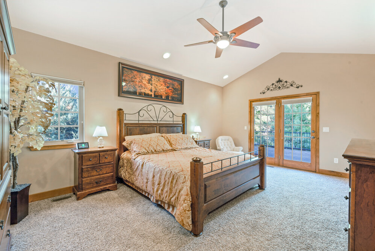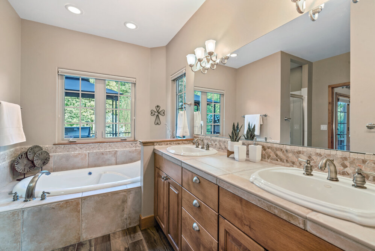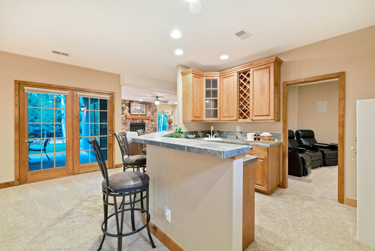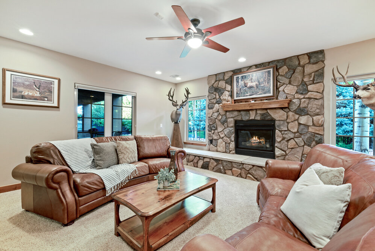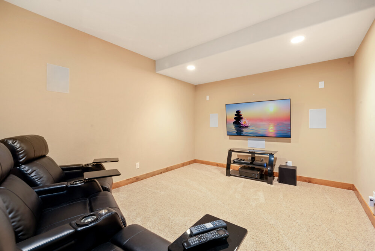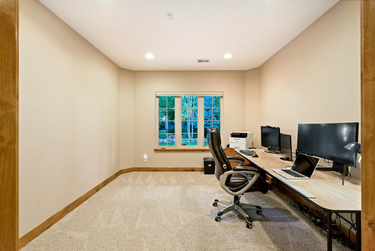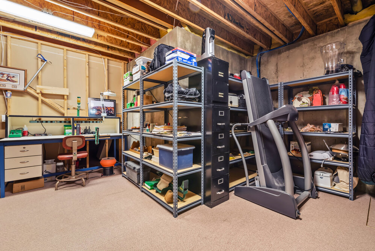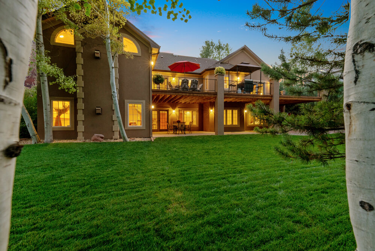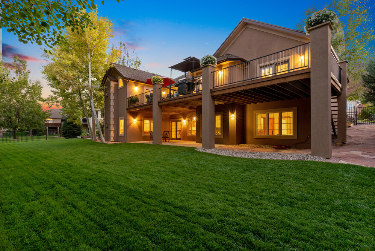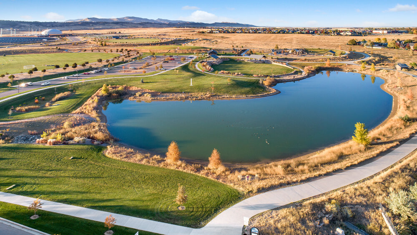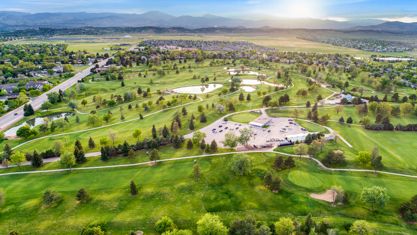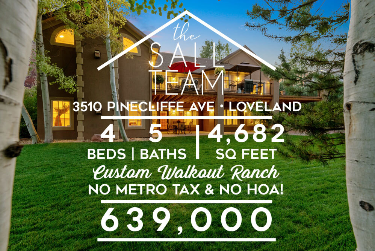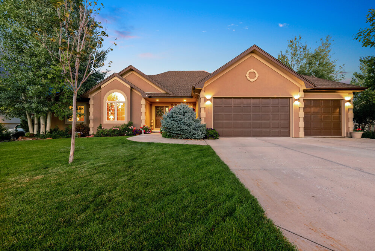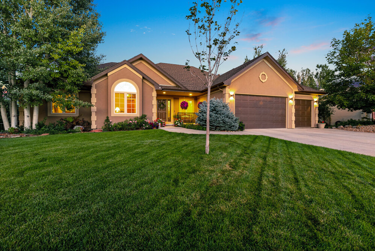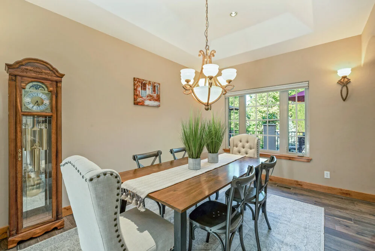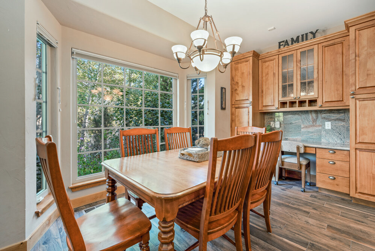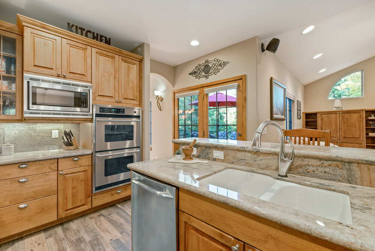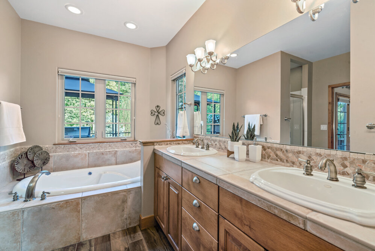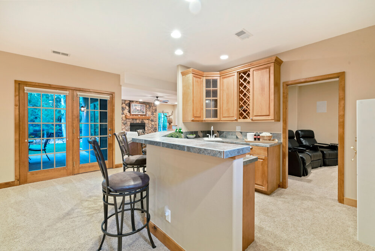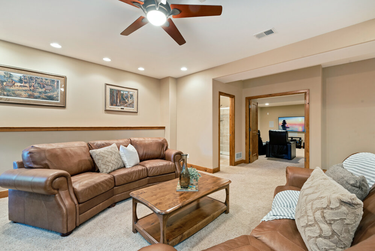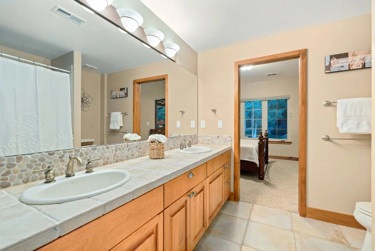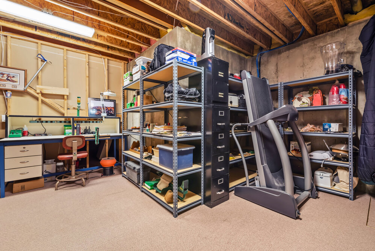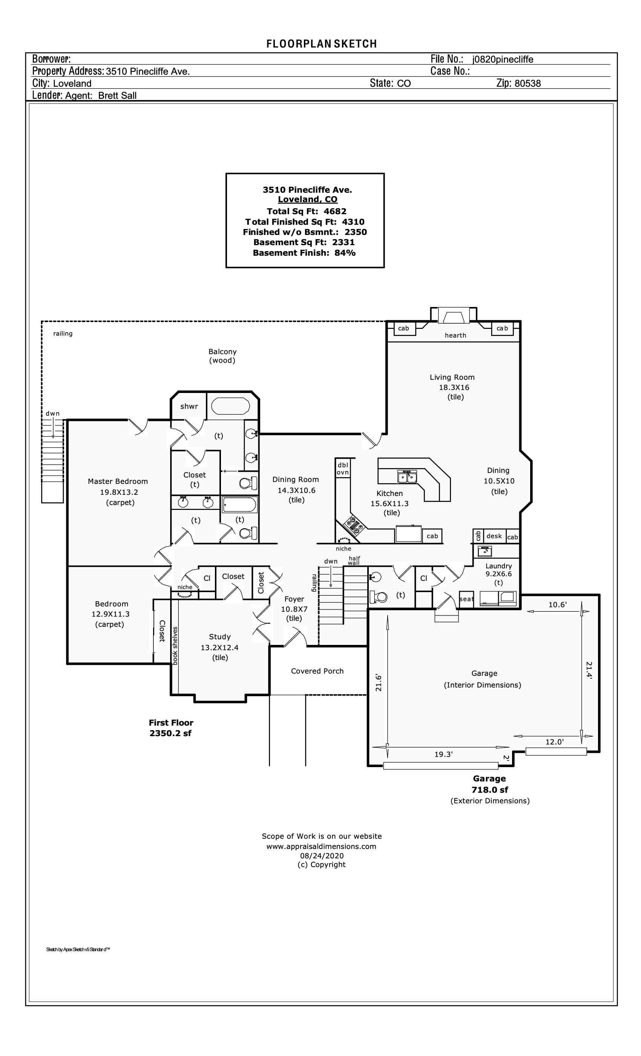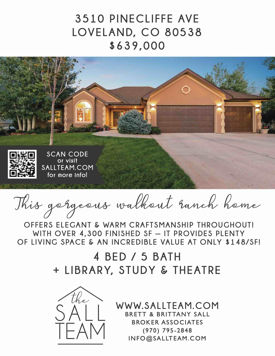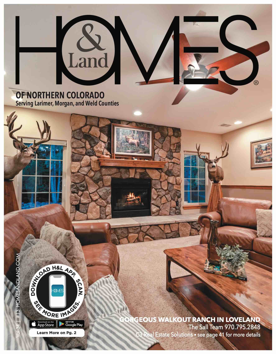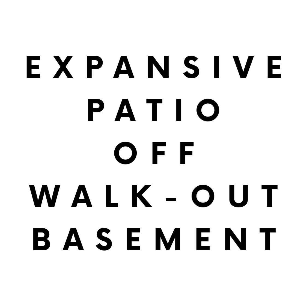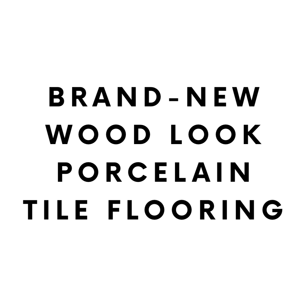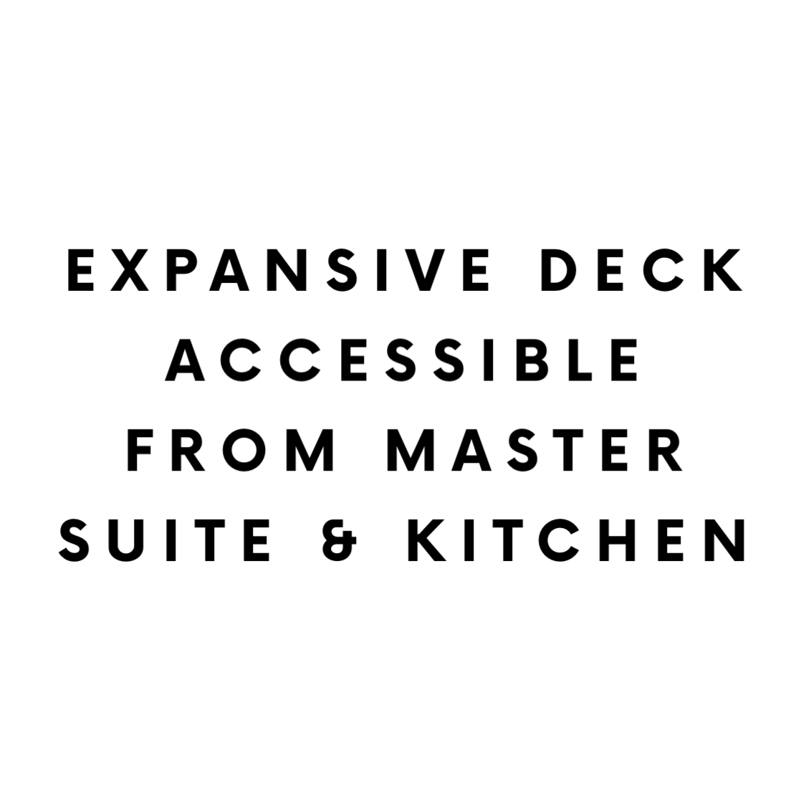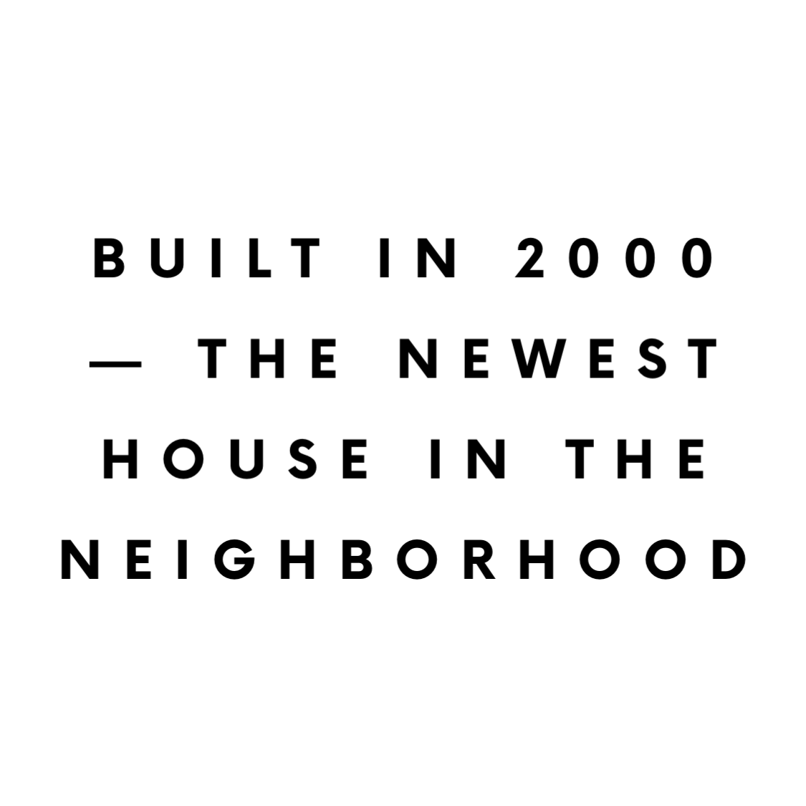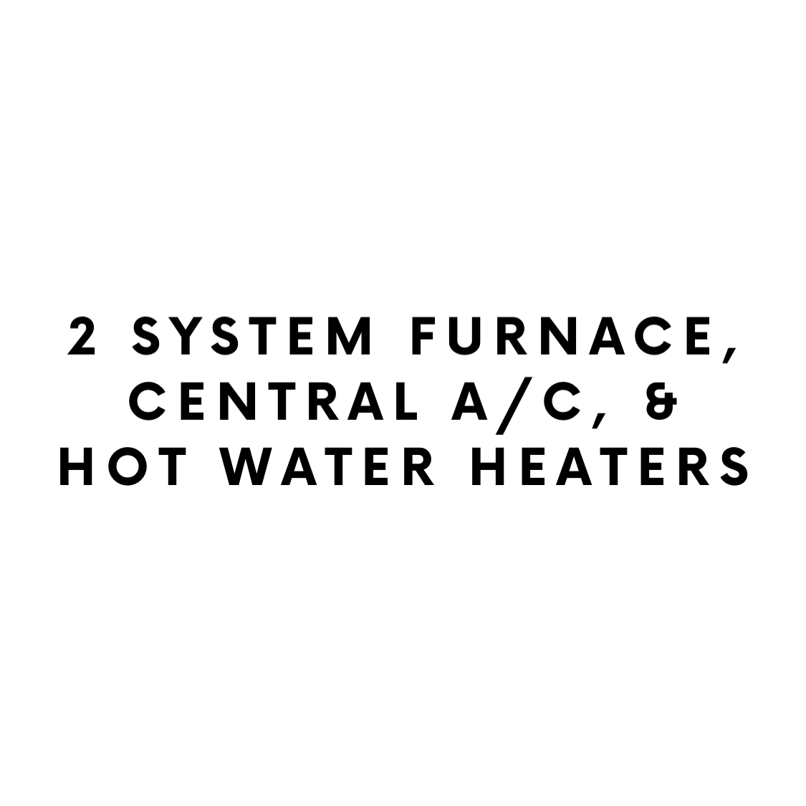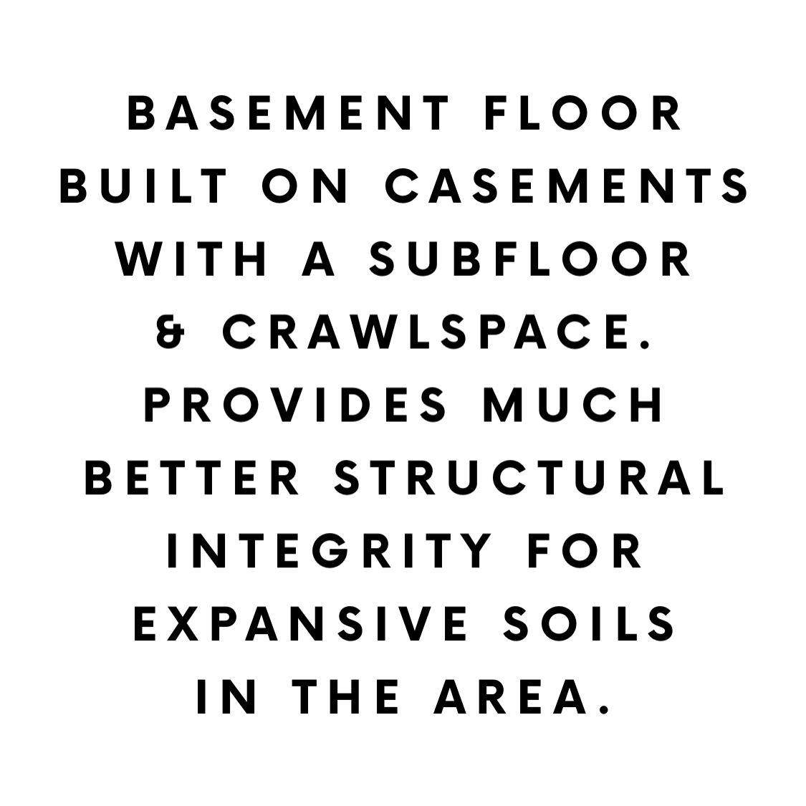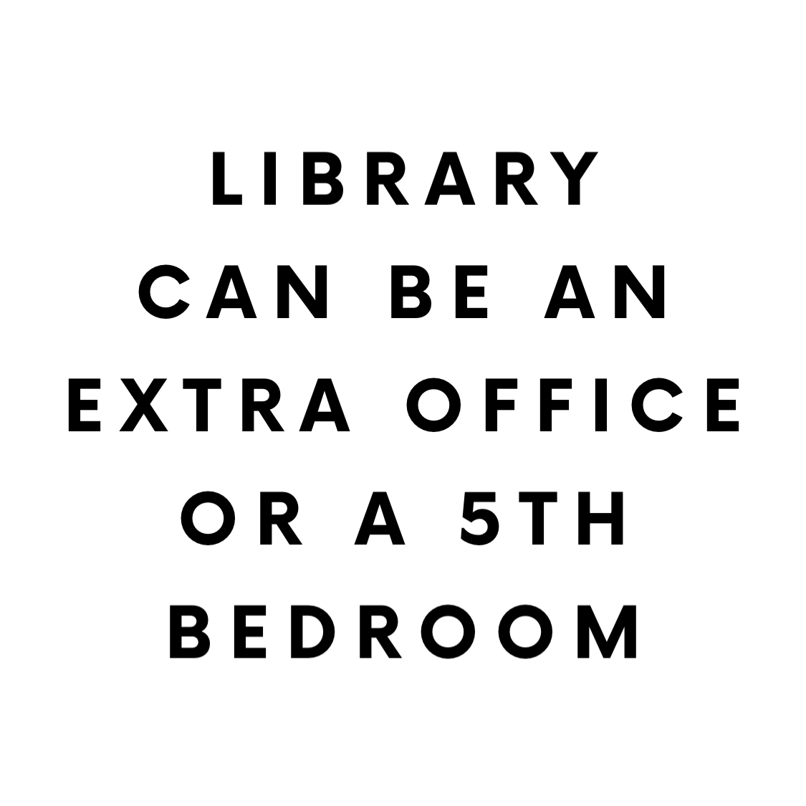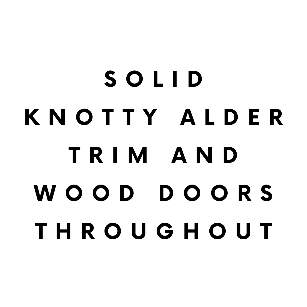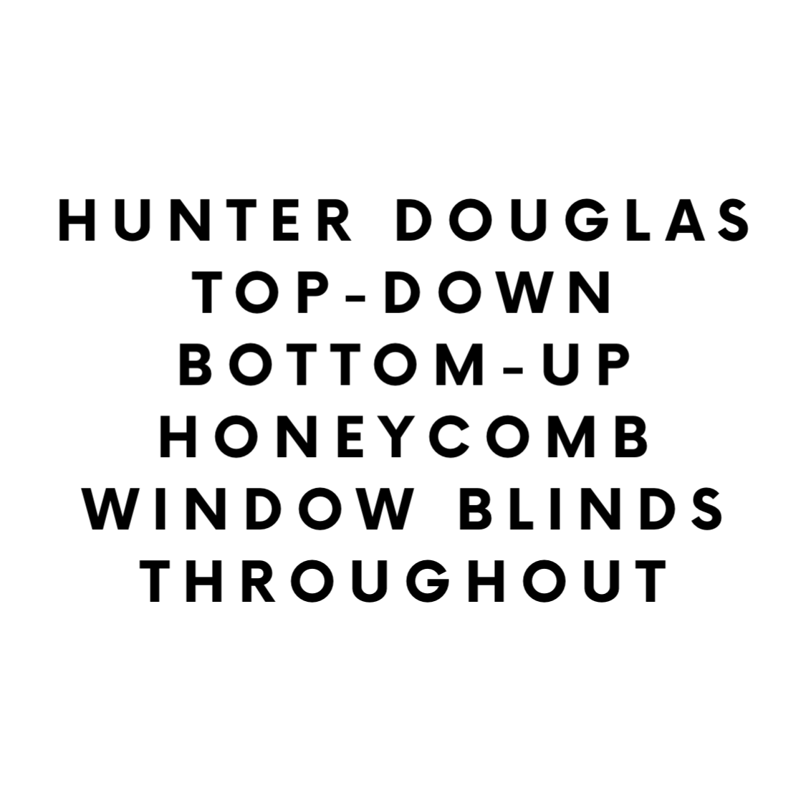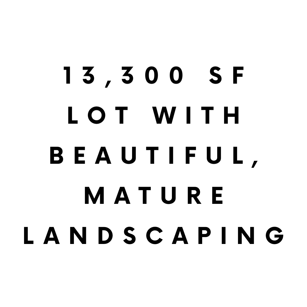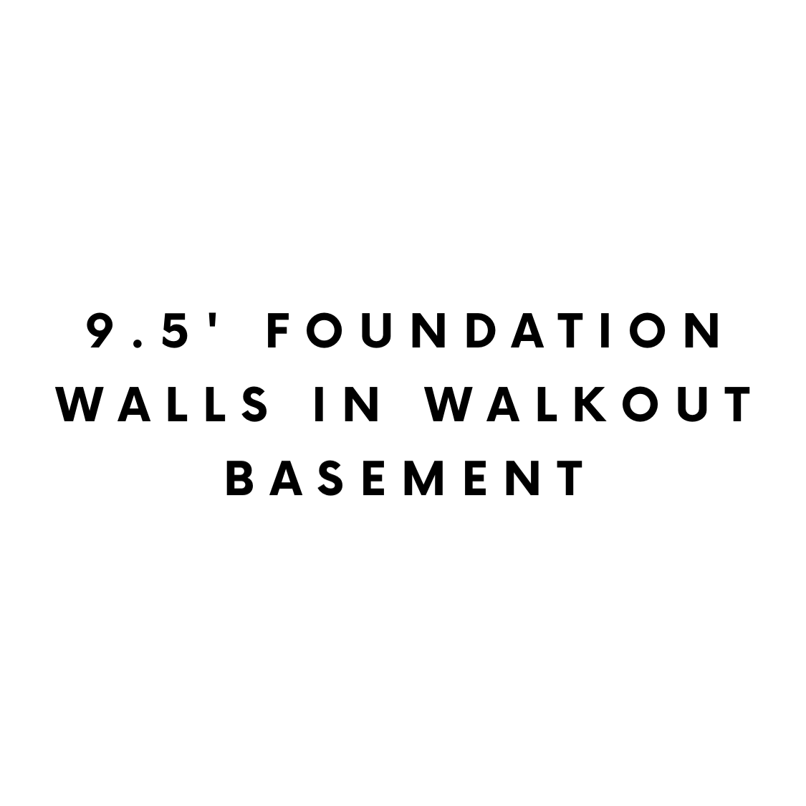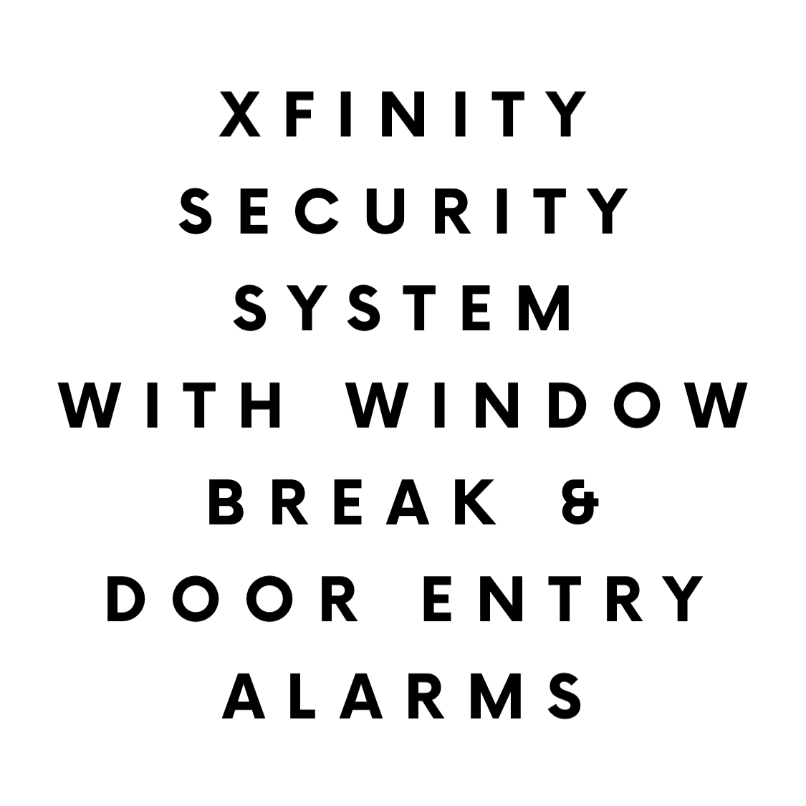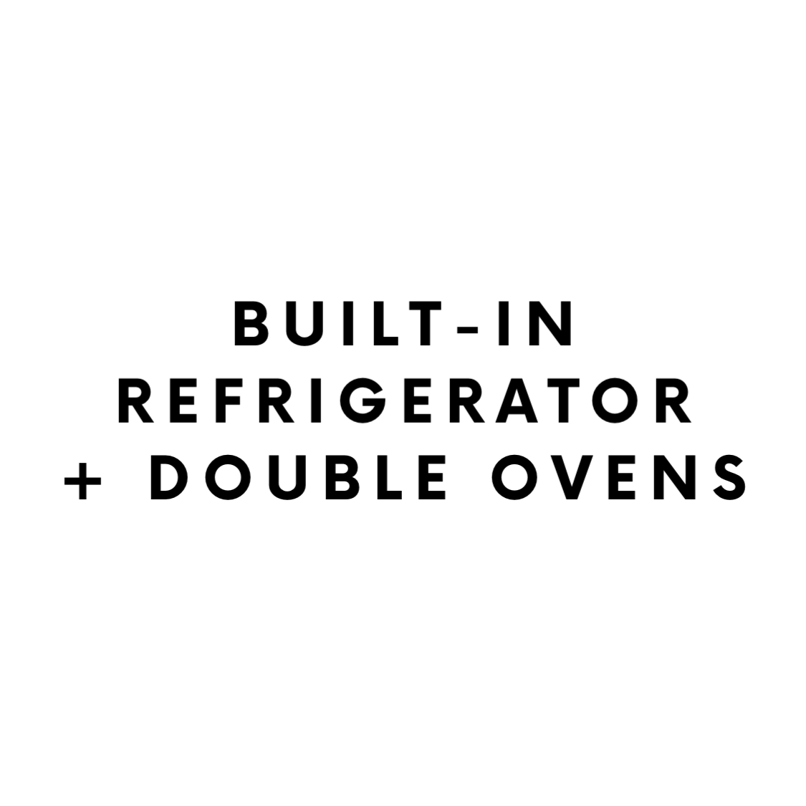Fairway West Subdivision
(The Olde Course in Loveland)
This gorgeous walkout ranch home offers elegant & warm craftsmanship throughout! With over 4,300 finished sf — it provides plenty of living space & an incredible value at only $148/sf!
Listed Price: $639,000
Sold Price: $657,500
IRES MLS# 923643
REcolorado MLS# 8387717
STATUS: SOLD
Timeline
Coming Soon… 9/10/2020
Active… 9/15/2020
Under Contract… 9/17/2020
Sold… 10/28/2020
4 BedROOMS // 5 BathROOMS
+ Library, Study & Theatre
This gorgeous walkout ranch home is exactly what you are looking for! Elegant & warm, the craftsmanship & character throughout is unmatched. Open and inviting with thoughtfully designed spaces, this home has the perfect layout for an at-home work or school setup, separate dining area, library (or 5th bedroom), theatre room & wet bar, in addition to the 4 designated bedrooms and two living areas. This floorplan is incredibly spacious & features 9.5’ foundation walls in the walkout basement. With over 4,300 finished sq ft - it offers an incredible value at only $148/sf! The brand-new wood look porcelain tile flooring is both beautiful & extremely durable. Have the best of both worlds with the peace and tranquility of a golf course community with no costly HOA dues and no Metro Tax! The expansive deck and walkout patio make for incredible entertaining spaces and the mature landscaping provides a lush and private backdrop to enjoy our beautiful CO evenings. Truly a must-see home!
Driving Directions
From Hwy 34 in Loveland, go north on Wilson Ave, east on W 35th St, north Pinecliffe. The property will be on your immediate right.
Gallery
Benefits of Wood Look Porcelain Flooring
Wood-look porcelain tiles can withstand the wear and tear of constant use. These collections are also fire resistant, which guarantees peace of mind. Once it has been laid, the pieces require no surface treatment or subsequent maintenance. The tiles can also withstand the effects of sunlight and maintain an unalterable color and shade. Because of its low porosity and high chemical resistance, this product requires minimal maintenance. Click for source.
Documents
Additional supporting documents for licensed real estate agents are available on the MLS.
Features
Details
Inclusions/Exclusions
Inclusions: window blinds, gas range, double ovens, refrigerator, dishwasher, microwave, disposal, pond & pump, 2 garage door remotes
Exclusions: seller’s personal property, fish in pond, clothes washer/dryer
General Features
Type In-Law Area, Legal, Conforming, Contemporary/Modern
Style 1 Story/Ranch
Baths 3 Full1 3/41 1/2
Acreage 0.31 Acres
Lot Size 13,317 SqFt
Zoning R1
Total 4,681 SqFt ($137/SF)
Finished 4,310 SqFt ($148/SF)
Basement Full Basement, 75%+Finished Basement, Walk-out Basement
Garage 3 Space(s)
Garage Type Attached
Year Built 2000
New Construction No
Construction Wood/Frame, Stucco
Cooling Central Air Conditioning, Ceiling Fan
Heating Forced Air
Roof Composition Roof
Taxes & Fees
Taxes $3,032
Tax Year 2019
In Metro Tax District No
Schools
School District Thompson R2-J
Elementary Centennial (R2-J)
Middle/Jr High Erwin, Lucile
Senior High Loveland
Room Sizes
Master Bedroom 13 x 20 (Main Floor)
Bedroom 211 x 13 (Main Floor)
Bedroom 312 x 13 (Basement)
Bedroom 412 x 14 (Basement)
Kitchen 11 x 16 (Main Floor)
Living Room 16 x 18 (Main Floor)
Office Study 12 x 13 (Main Floor)
Dining Room 11 x 14 (Main Floor)
Laundry Room 7 x 9 (Main Floor)
Family Room 16 x 18 (Basement)
Rec. Room 18 x 21 (Basement)
Note: All room dimensions, including square footage data, are approximate and must be verified by the buyer.
Outdoor Features
Lawn Sprinkler System, Patio, Deck, Oversized Garage
Lot Features
Wooded Lot, Evergreen Trees, Deciduous Trees, Native Grass, Sloping Lot, Golf Course Neighborhood, House/Lot Faces W, Within City Limits
Design Features
Eat-in Kitchen, Separate Dining Room, Cathedral/Vaulted Ceilings, Open Floor Plan, Pantry, Stain/Natural Trim, Walk-in Closet, Wet Bar, Washer/Dryer Hookups, Jack & Jill Bathroom, Kitchen Island, Theater, 9ft+ Ceilings
Accessibility
Level Drive, Main Floor Bath, Main Level Bedroom, Stall Shower, Main Level Laundry
Fireplace
2+ Fireplaces, Gas Fireplace, Living Room Fireplace, Family/Recreation Room Fireplace

