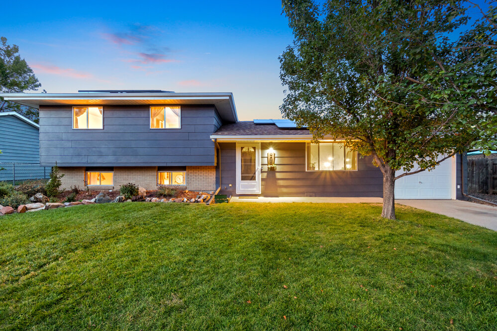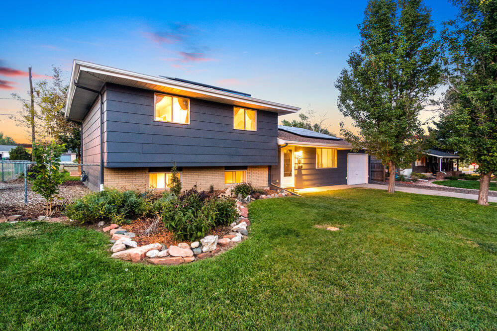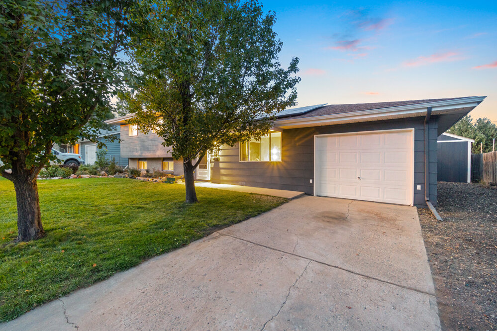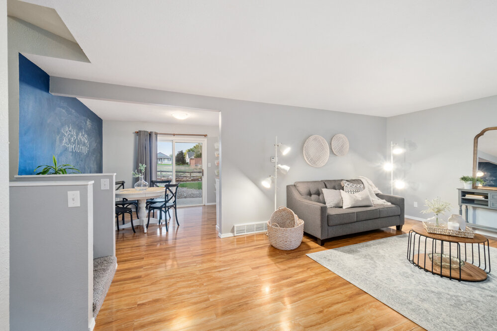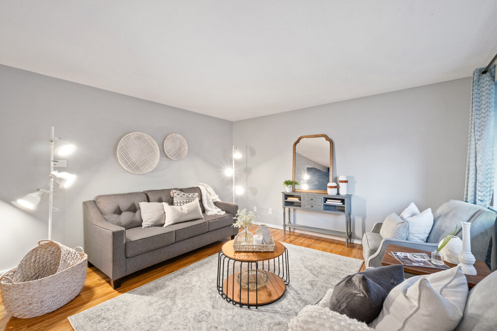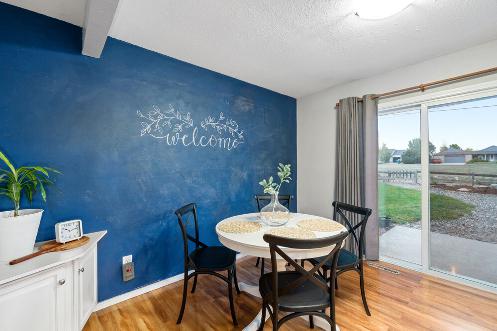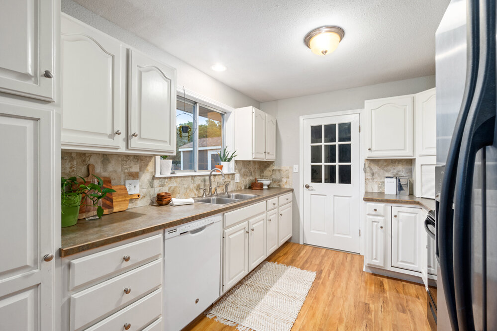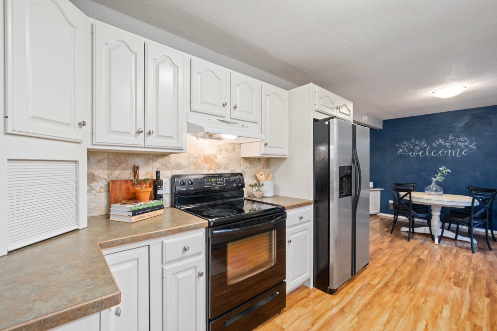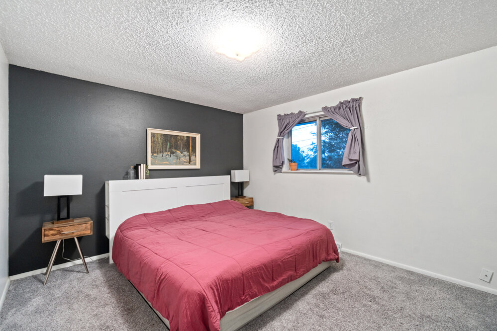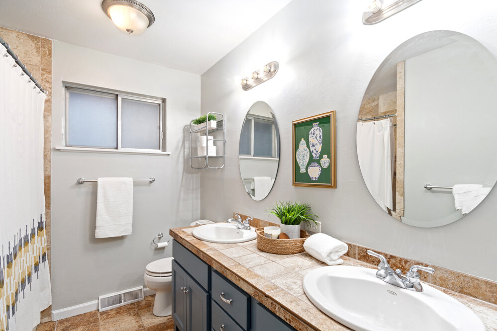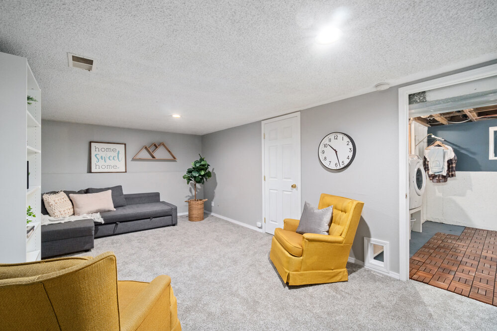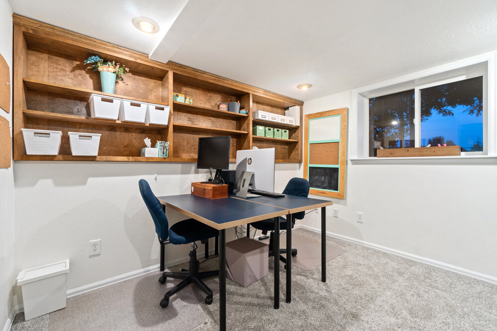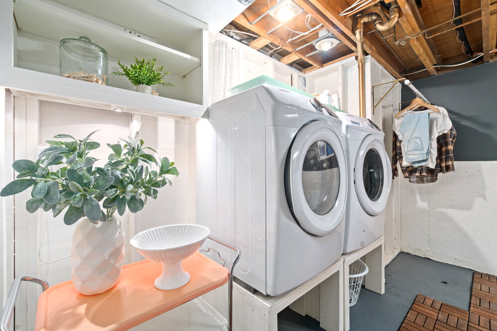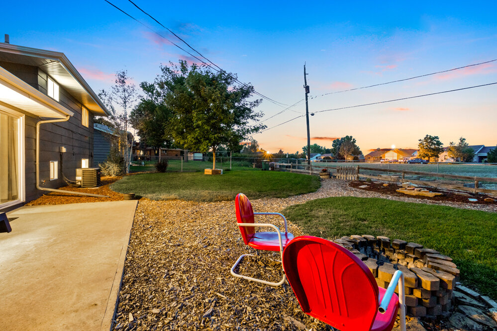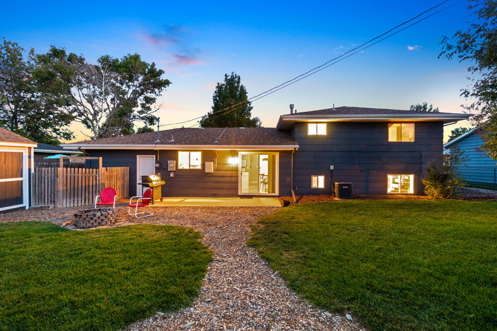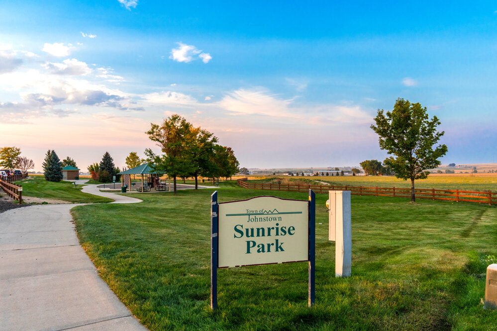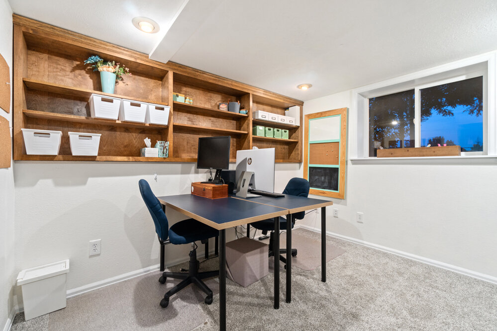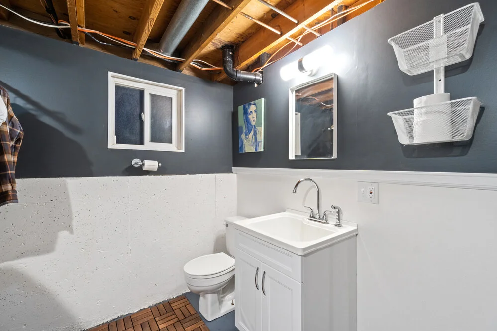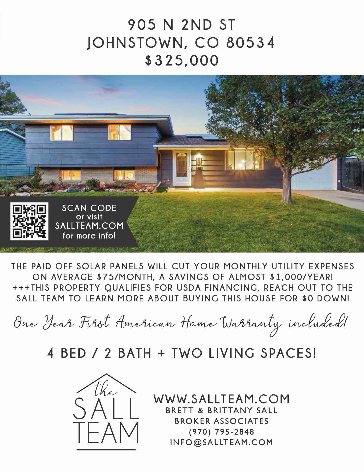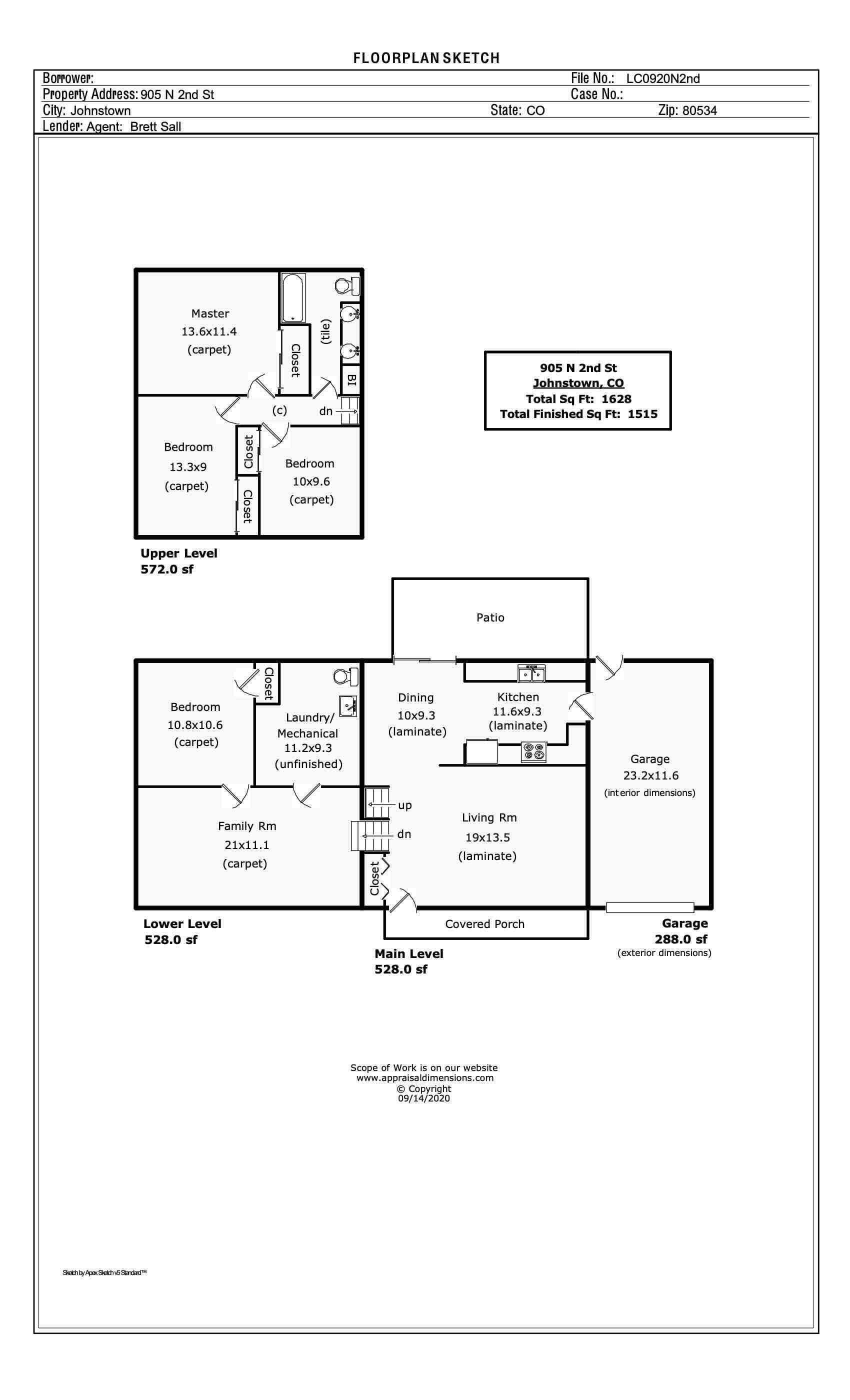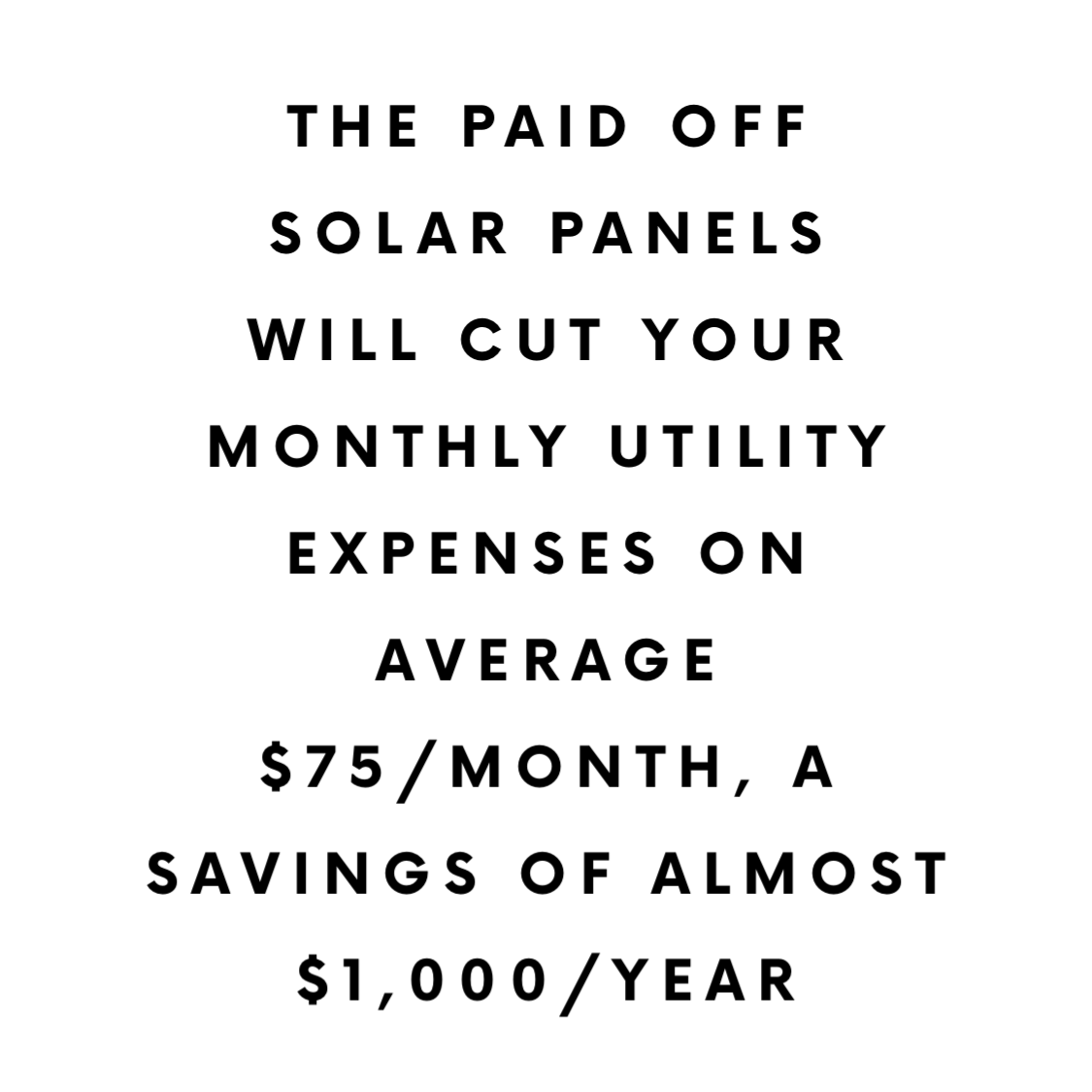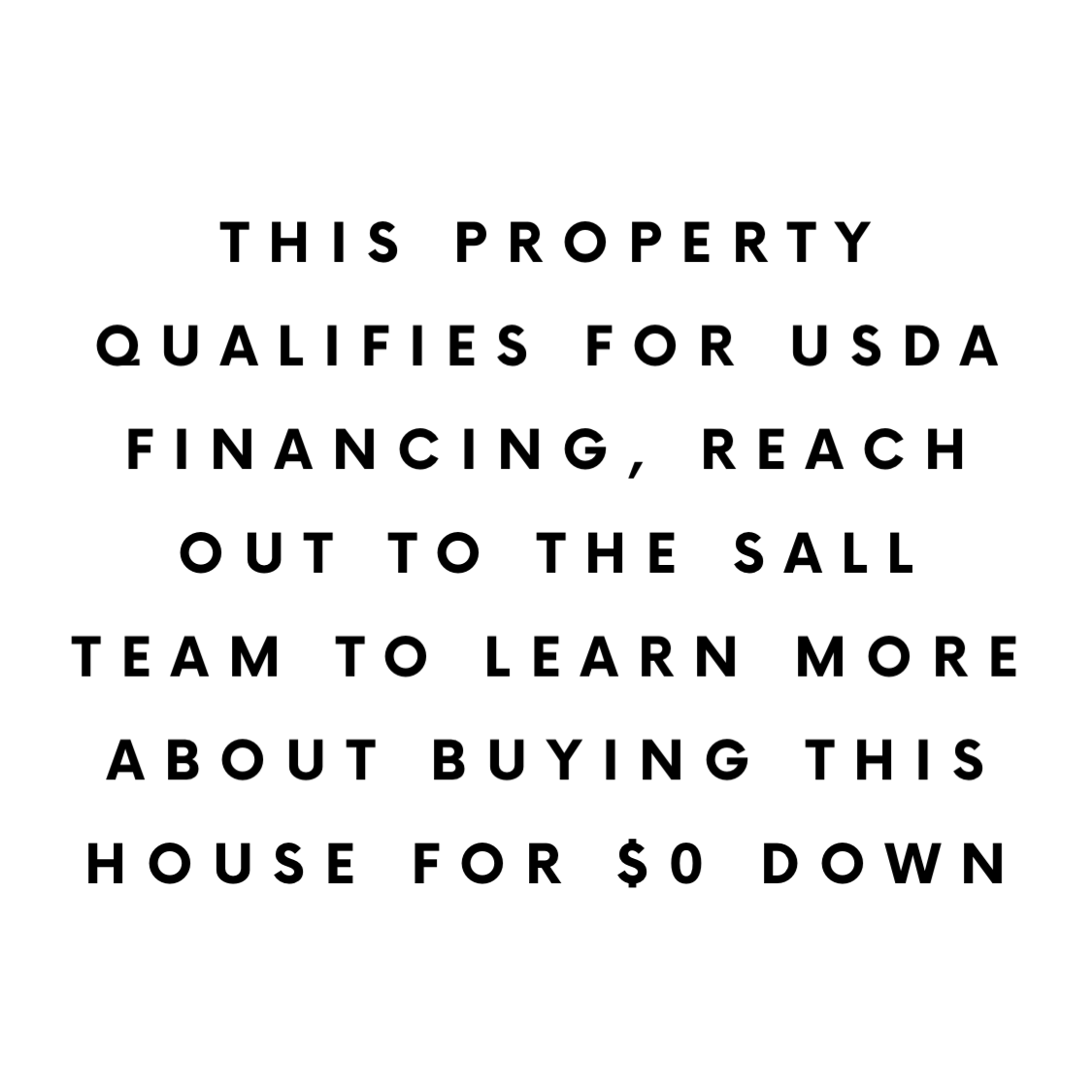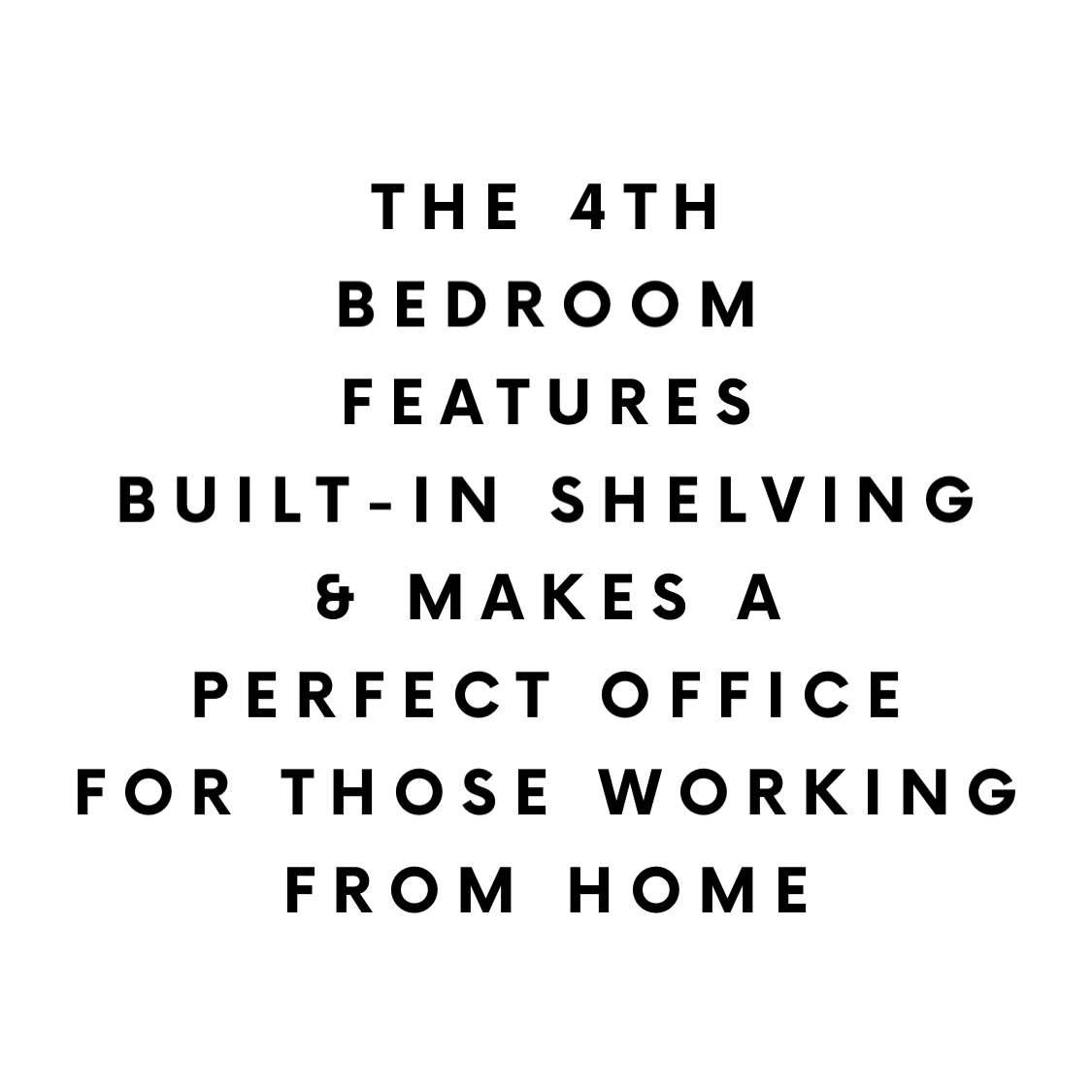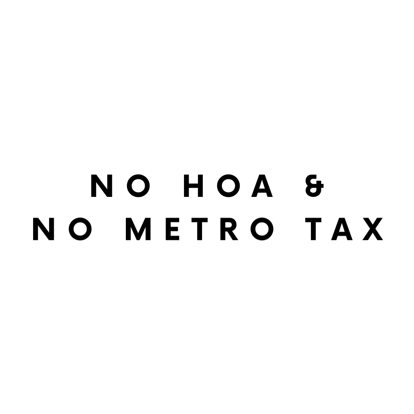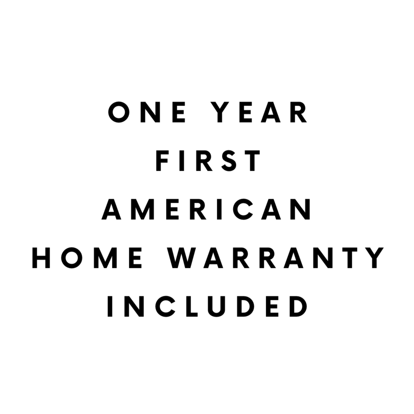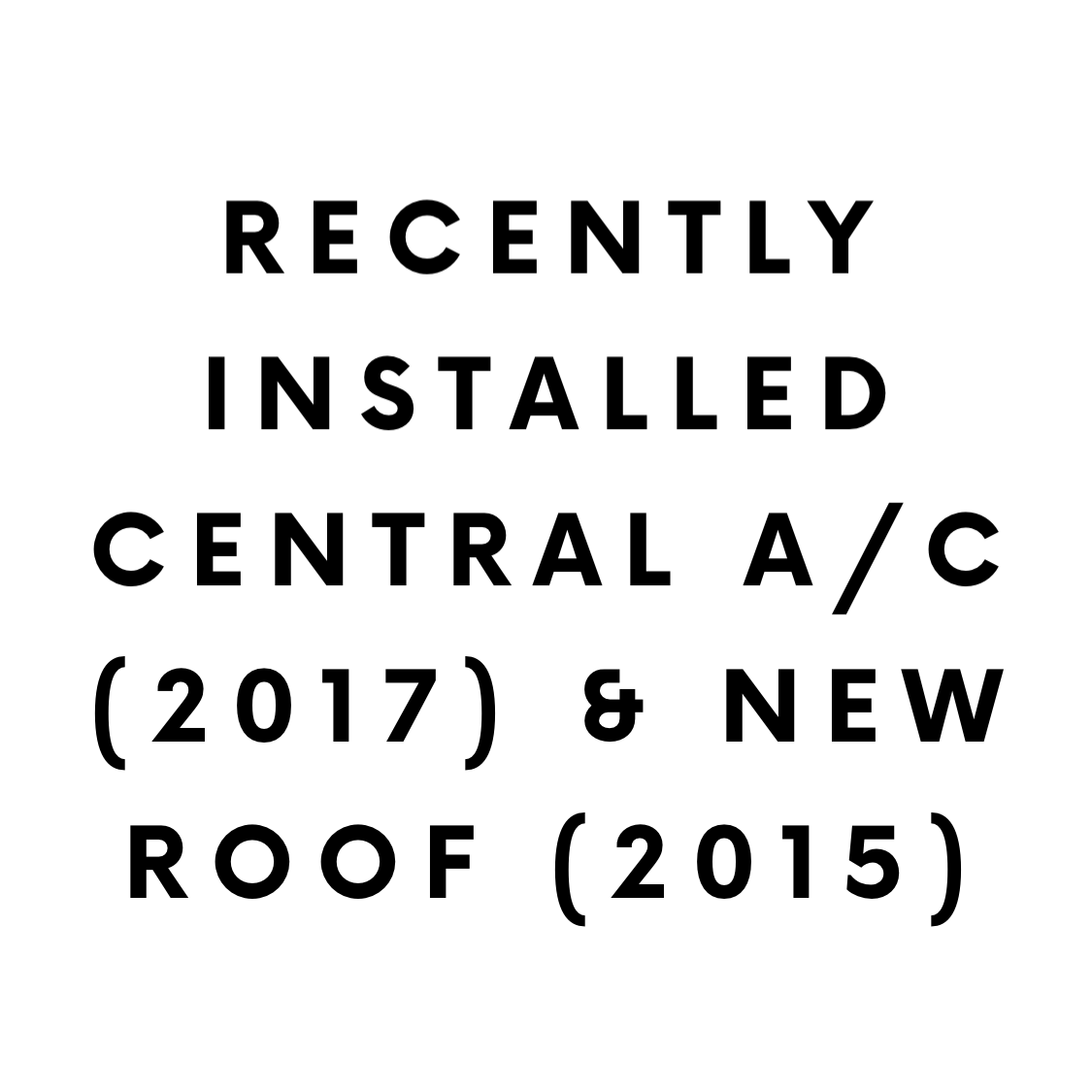Northwest DT Johnstown
No HOA + No Metro Tax
One Year First American Home Warranty included!
List Price: $325,000
Sold Price: $341,000
IRES MLS# 925253
REcolorado MLS# 9113581
STATUS: SOLD
Timeline
Coming Soon… 9/29/2020
Active… 10/1/2020
Active/Backup… 10/5/2020
Sold… 10/22/2020
4 BedROOMS // 2 BathROOMS
+ Two Living Spaces!
Welcome to this charming home that is perfectly situated near downtown Johnstown & local schools with no HOA & no Metro Tax! Enjoy plenty of privacy in the beautiful backyard with no one behind you. There is even a garden area & a shed for extra storage + plenty of room to park an RV, boat or work vehicle. Featuring new carpet, new exterior/interior paint + recently installed central A/C (2017) & new roof (2015). This home is completely move-in ready! The two living spaces & finished square footage give you a great value for your dollar + the 4th bedroom features built-in shelving & makes a perfect office for those working from home. The PAID OFF solar panels will cut your monthly utility expenses on average $75/month—a savings of almost $1,000/year! This property DOES qualify for USDA financing, reach out to the listing agent to learn more about buying this house for $0 down! One Year Home Warranty is included! This home won’t last long—schedule a showing today.
Driving Directions
From I-25 take exit 252, go east on Hwy 60, north on Lippitt Ave, east on S Park Ave, east on N 2nd St, property will be on your left.
Gallery
Paid-Off Solar Panels
The paid off solar panels will cut your monthly utility expenses on average $75/month, a savings of almost $1,000/year! +++This property qualifies for USDA financing, reach out to The Sall Team to learn more about buying this house for $0 down!
Documents
Features
Details
Inclusions/Exclusions
Inclusions: Window Curtains & Rods, Stove/Oven, Refrigerator, Dishwasher
Exclusions: Seller’s Personal Property, Staging Props, Clothes Washer & Dryer, Microwave
General Features
Type Legal, Conforming, Contemporary/Modern
Style Tri-Level
Baths 1 Full | 1 1/2
Acreage 0.18 Acres
Lot Size 7,881 SqFt
Zoning Res
Total 1,628 SqFt ($200/SF)
Finished 1,515 SqFt ($215/SF)
Basement No Basement, Crawl Space
Garage 1 Space(s)
Garage Type Attached
Year Built 1975
New Construction No
Construction Wood/Frame, Brick/Brick Veneer, Composition Siding
Cooling Central Air Conditioning
Heating Forced Air
Roof Composition Roof
Taxes & Fees
Taxes $1,720
Tax Year 2019
In Metro Tax District No
Schools
School District Weld RE-5J
Elementary Letford
Middle/Jr High Milliken
Senior High Roosevelt
Room Sizes
Master Bedroom 11 x 14 (Upper Level)
Bedroom 29 x 13 (Upper Level)
Bedroom 310 x 10 (Upper Level)
Bedroom 411 x 11 (Lower Level)
Kitchen 9 x 12 (Main Floor)
Living Room 14 x 19 (Main Floor)
Office Study 11 x 11 (Lower Level)
Dining Room 10 x 10 (Main Floor)
Laundry Room 9 x 11 (Main Floor)
Family Room 11 x 21 (Lower Level)
Note: All room dimensions, including square footage data, are approximate and must be verified by the buyer.
Outdoor Features
Patio, RV/Boat Parking
Lot Features
Evergreen Trees, Deciduous Trees, Native Grass, Level Lot, House/Lot Faces S, Within City Limits
Design Features
Eat-in Kitchen, Open Floor Plan, Washer/Dryer Hookups
Green Features
Solar Photovoltaic System
Accessibility
Level Lot
Fireplace
No Fireplace

