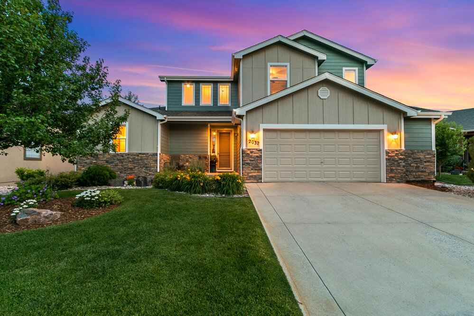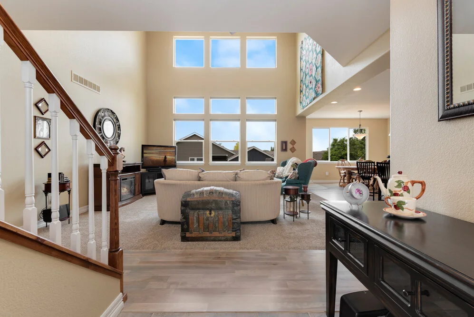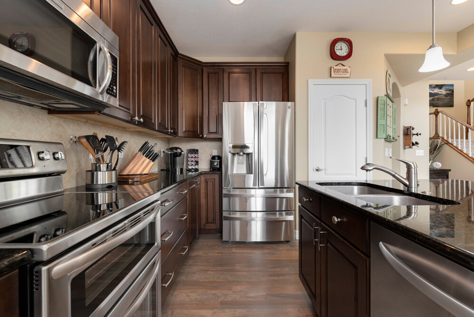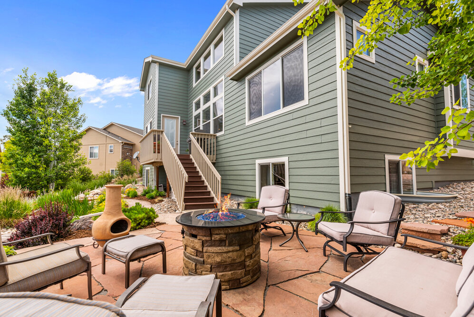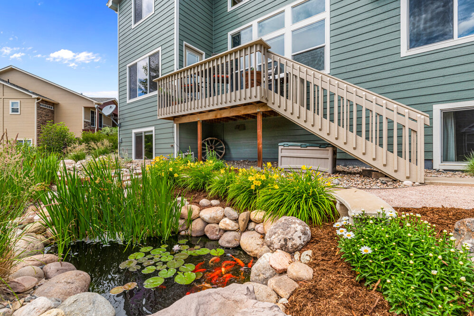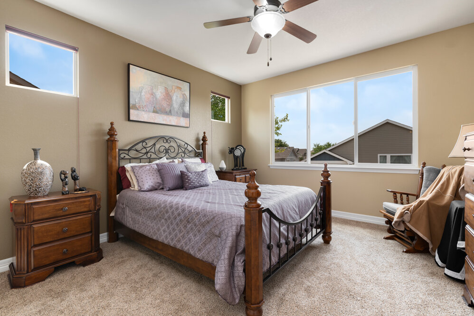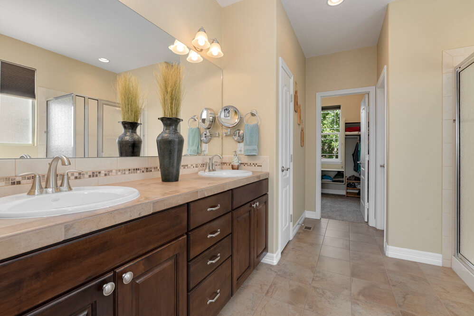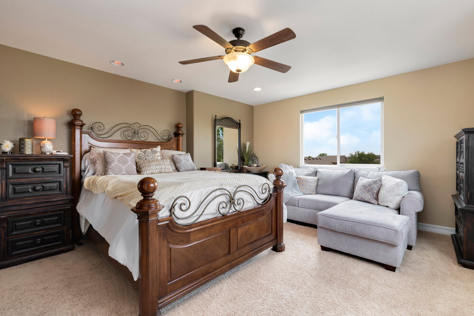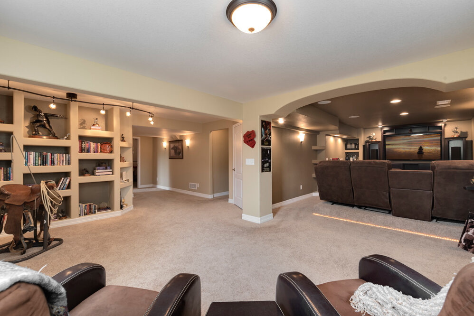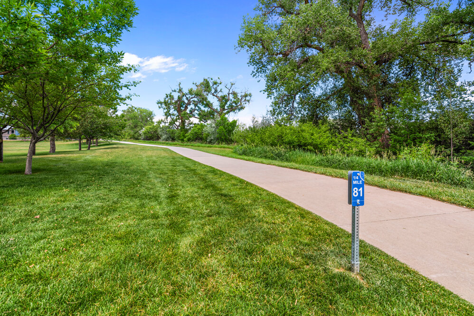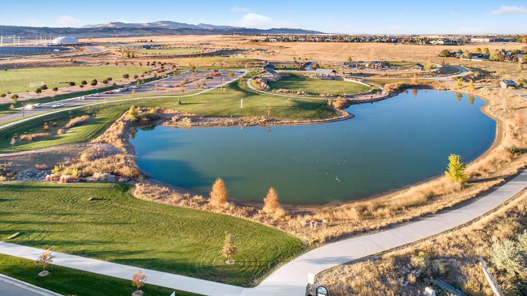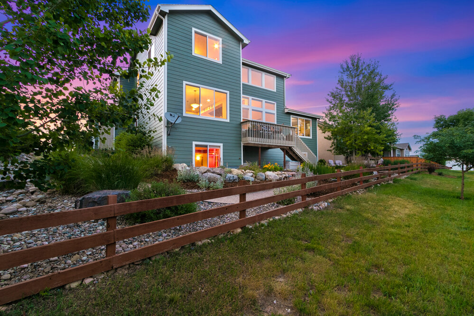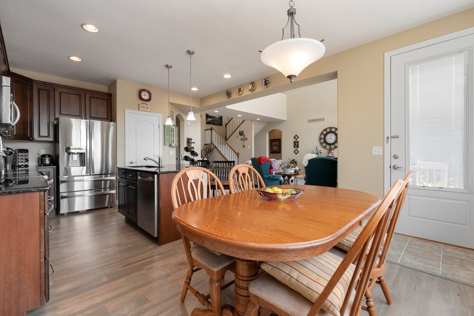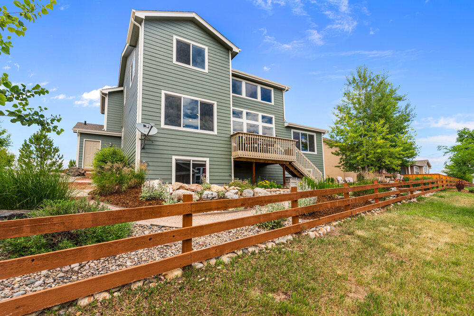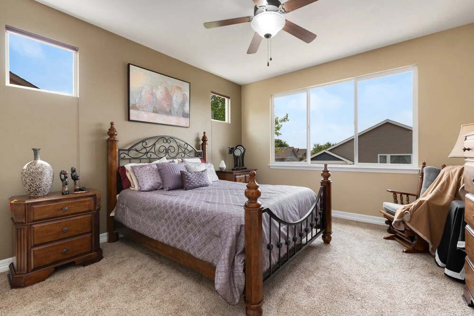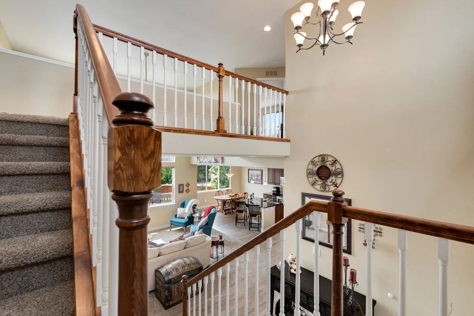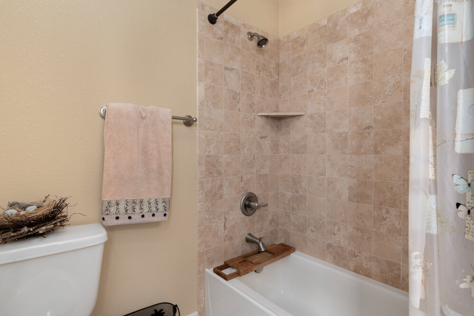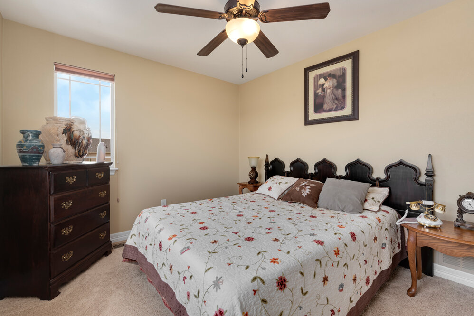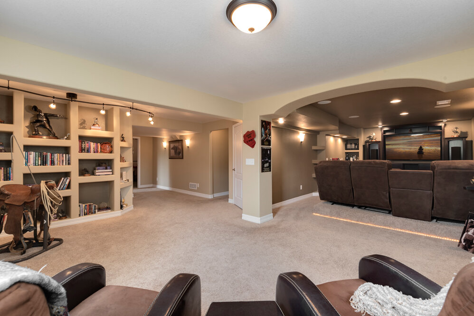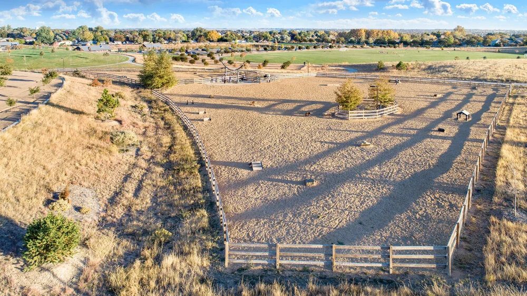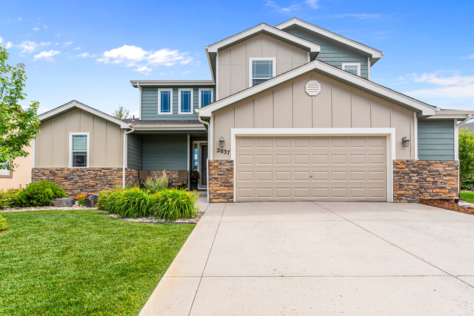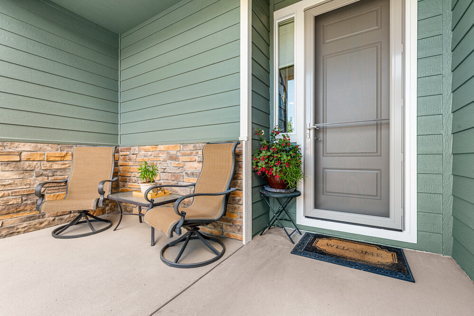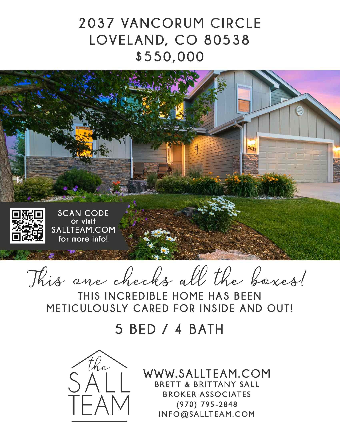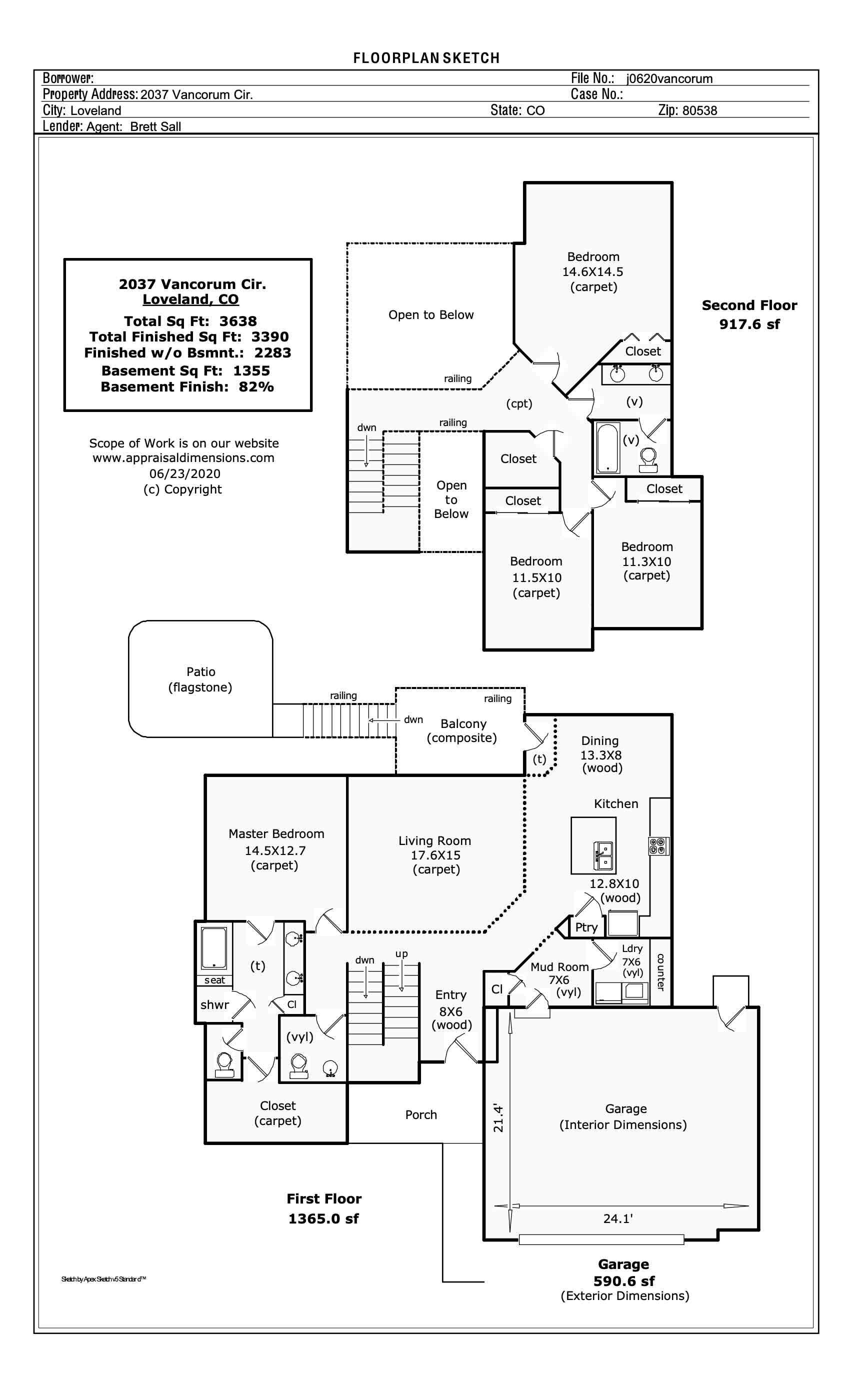This one checks all the boxes!
This incredible home has been meticulously cared for inside and out!
$550,000
IRES MLS# 916883
STATUS: SOLD
History
Coming Soon 7/1/2020
Active 7/3/2020
Active/Backup 7/20/2020
Sold 8/21/2020
5 Bed // 4 Bath
OVERSIZED 2 Car
Meadowbrook Ridge
This one checks all the boxes! This incredible home has been meticulously cared for inside and out! Recent updates include new exterior paint, refinished hardwood floors and new carpet on the main level! The open and well-designed floor plan features a main floor master with a 5-piece master bath and large walk-in closet, vaulted ceilings that let in an abundance of natural light, a convenient drop zone off the garage and a finished basement with a theatre room! Relax in the backyard oasis with lush landscaping, a tranquil water feature, Koi pond, deck, flagstone patio and firepit. Meadowbrook Ridge is a highly desirable neighborhood with walking and biking trails, neighborhood park and no metro tax. You are just a stone’s throw away from beautiful Mehaffey Park with a HUGE playground and a waterfall feature, soccer field, dog park, tennis and pickleball courts and skate park. Great location with easy access to Hwy 34 and 287. This one will not disappoint!
Driving Directions
From Wilson Ave, go west on W 22nd St, south on Nucla Ave, take your second right. House will be the third house on your left.
Gallery
Video of Elk Right Outside the House!
Check out the wildlife from the dining room window!
Documents
Details
Inclusions/Exclusions
Inclusions: window blinds, stove/oven, refrigerator, dishwasher, microwave in kitchen, disposal, fish & pond equipment, cabinet vanity above toilet in main level ½ bath, 2 garage door remotes
Exclusions: garage shelving, clothes washer/dryer, seller’s personal property, theatre room tv & entertainment center, theatre room microwave and firepit
General Features
Type Legal, Conforming, Contemporary/Modern
Style 2 Story
Baths 2 Full1 3/41 1/2
Acreage 0.16 Acres
Lot Size 6,956 SqFt
Zoning RES
Total 3,638 SqFt ($151/SF)
Finished 3,390 SqFt ($162/SF)
Basement Full Basement, 75%+Finished Basement, Daylight Basement
Garage 2 Space(s)
Garage Type Attached
Year Built 2012
New Construction No
Construction Wood/Frame, Stone, Composition Siding
Cooling Central Air Conditioning, Ceiling Fan
Heating Forced Air
Roof Composition Roof
Taxes & Fees
Taxes $2,565
Tax Year 2019
1st HOA Fee $150
1st HOA Freq Quarterly
In Metro Tax District No
Schools
School District Thompson R2-J
Elementary Ponderosa
Middle/Jr High Reed (Bill)
Senior High Loveland
Room Sizes
Master Bedroom 13 x 15 (Main Floor)
Bedroom 215 x 15 (Upper Level)
Bedroom 310 x 12 (Upper Level)
Bedroom 410 x 11 (Upper Level)
Bedroom 514 x 16 (Basement)
Kitchen 10 x 13 (Main Floor)
Living Room 15 x 18 (Main Floor)
Dining Room 8 x 13 (Main Floor)
Laundry Room 6 x 7 (Main Floor)
Family Room 12 x 19 (Basement)
Rec. Room 12 x 19 (Basement)
Note: All room dimensions, including square footage data, are approximate and must be verified by the buyer.
Outdoor Features
Lawn Sprinkler System, Patio, Deck, Oversized Garage
Lot Features
Evergreen Trees, Deciduous Trees, Sloping Lot, House/Lot Faces NE, Within City Limits
Design Features
Eat-in Kitchen, Cathedral/Vaulted Ceilings, Open Floor Plan, Pantry, Walk-in Closet, Washer/Dryer Hookups, Wood Floors, Theater
Common Amenities
Play Area
Accessibility
Level Drive, Low Carpet, Main Floor Bath, Main Level Bedroom, Main Level Laundry

