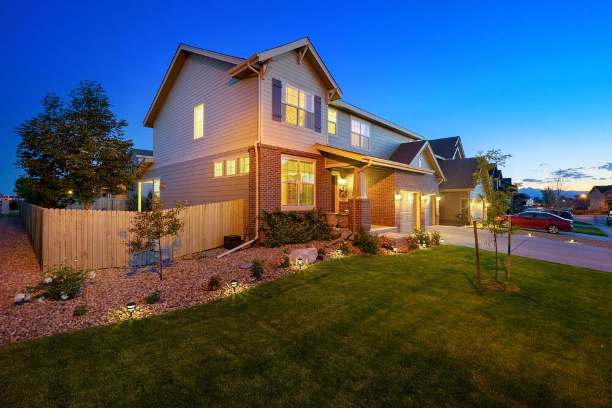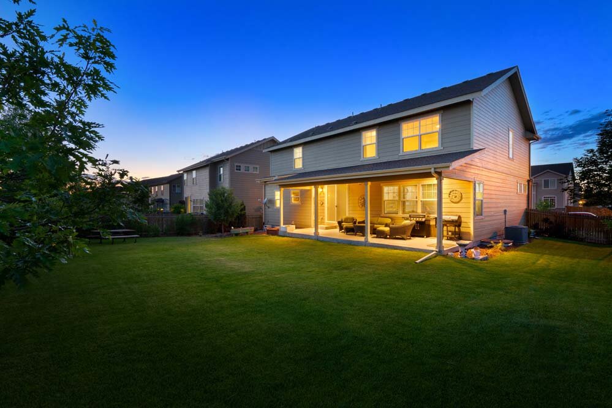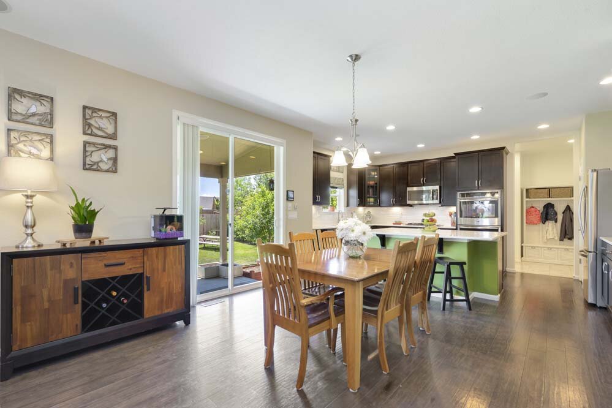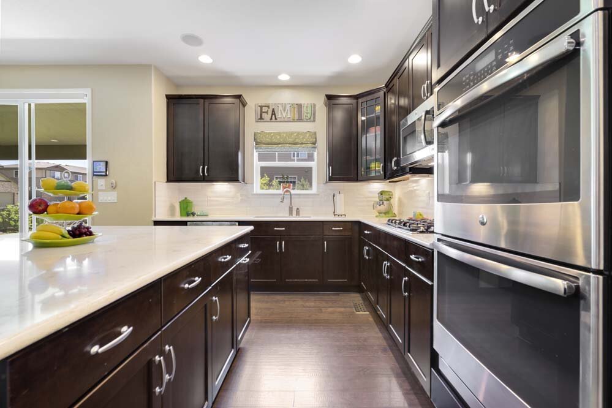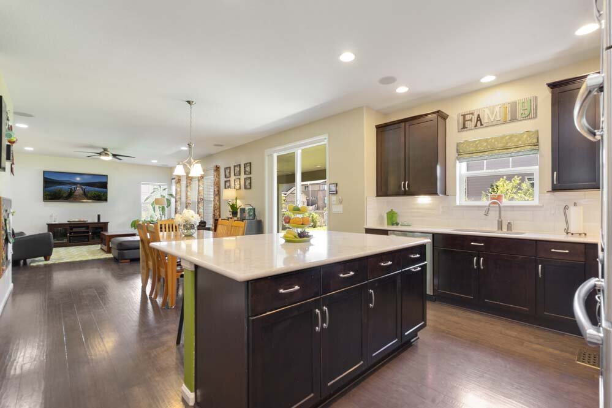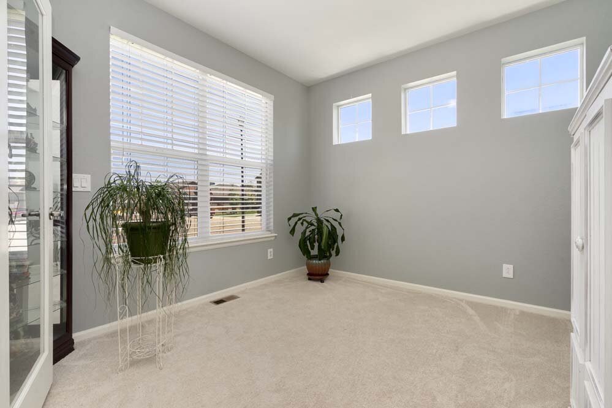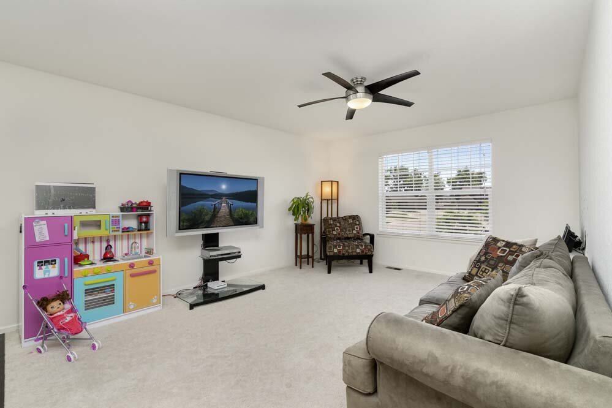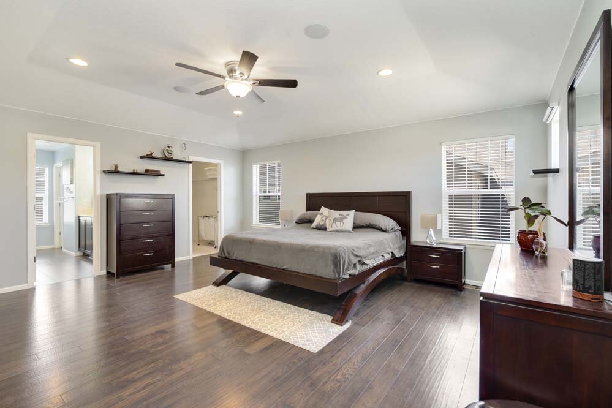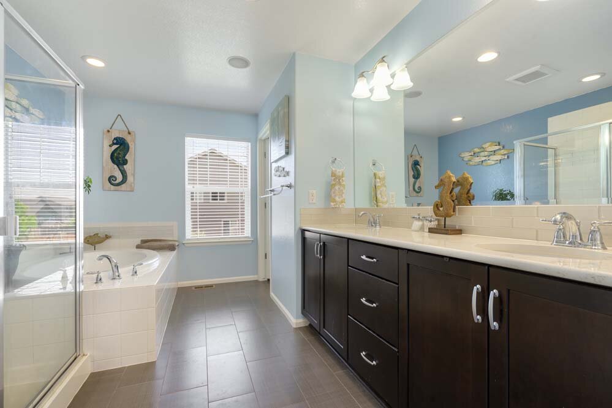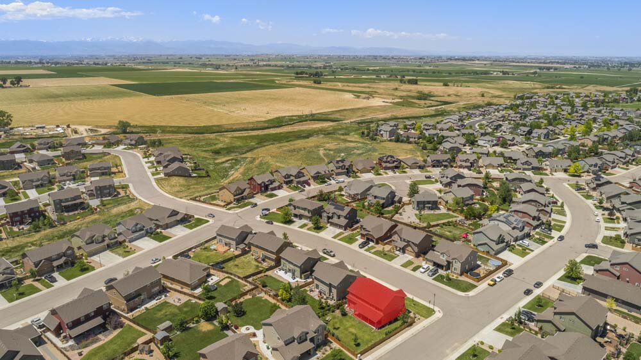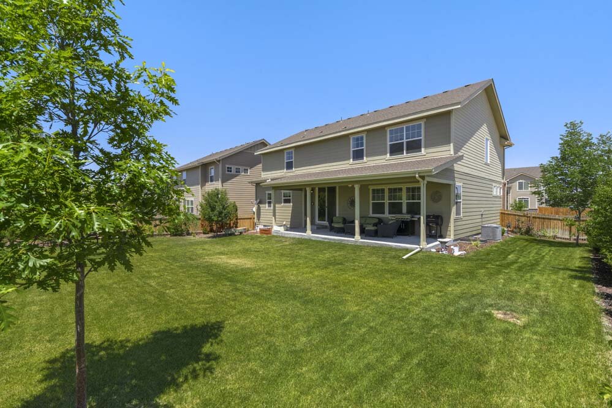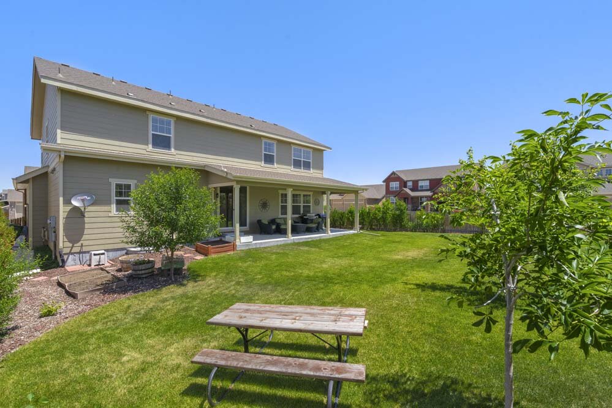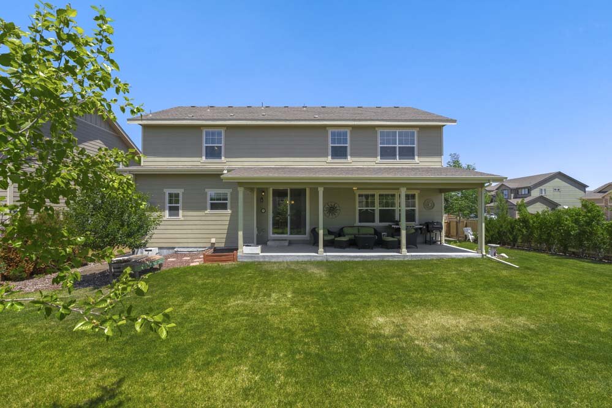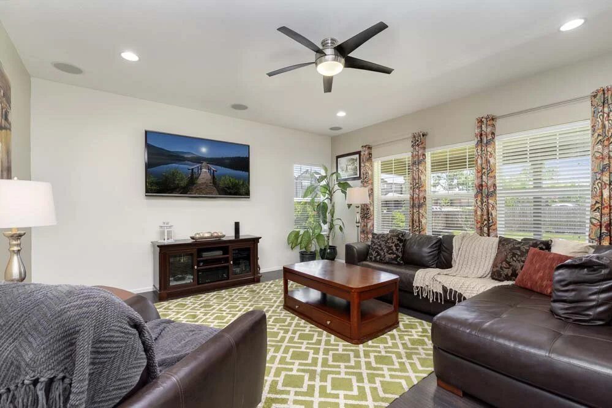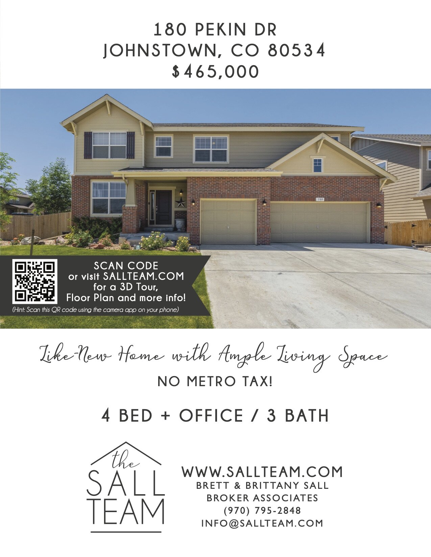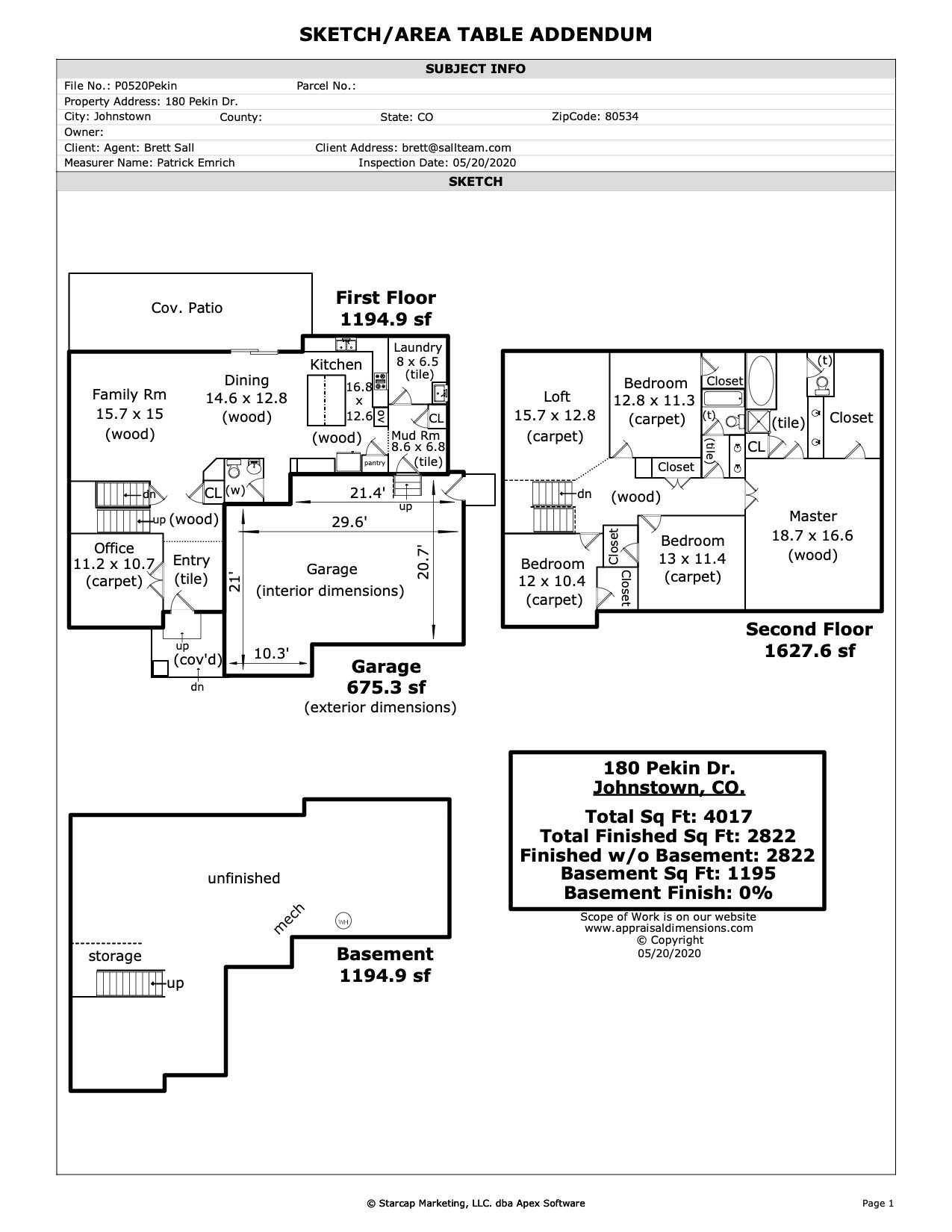Like-New Home with Ample Living Space
NO Metro tax!
$465,000
IRES MLS# 915762
STATUS: SOLD
History
Coming Soon 6/19/2020
Active 6/23/2020
Active Backup 7/8/2020
SOLD 8/14/2020
4 Bed + Office // 3 Bath
Oversized 3 Car Garage
Beautiful Upgrades Throughout!
This like-new home is thoughtfully designed with ample living space including a main floor office with French doors, and four bedrooms + a loft on the second level as well as an extra large 3 car front load garage. Many upgrades throughout including quartz countertops, SS appliances, double oven, gas range, hard surface flooring on both levels, surround sound throughout the house and a huge covered back patio - ready for entertaining and summertime grilling! The outdoor space flows beautifully with the main floor living area. The drop zone and laundry room right off the garage is perfect to stay organized and tidy! Situated on a corner lot just down the street from the neighborhood school and park and minutes from the brand new rec center in Johnstown. Easy access to I-25 and all Northern Colorado communities and no metro tax!
Driving Directions
From CR 17, go west on CR 42, north on Muscovey Ln, east on Pekin Dr. Property will be on your right on the corner of Pekin Dr & Blue Acona Way.
3D Virtual Tour
Gallery
Documents
Additional supporting documents for licensed real estate agents are available on the MLS.
Details
Inclusions/Exclusions
Inclusions: window coverings (blinds, curtains & rods), gas range, double oven, refrigerator, dishwasher, microwave, washer and dryer, ring doorbell, 3 garage door remotes
Exclusions: seller’s personal property
General Features
Type Legal, Conforming, Contemporary/Modern
Style 2 Story
Baths 2 Full 1 1/2
Acreage 0.21 Acres
Lot Size 8,981 SqFt
Zoning Res
Total 4,017 SqFt ($116/SF)
Finished 2,822 SqFt ($165/SF)
Basement Full Basement, Unfinished Basement
Garage 3 Space(s)
Garage Type Attached
Year Built 2014
New Construction No
Construction Wood/Frame, Brick/Brick Veneer, Composition Siding
Cooling Central Air Conditioning, Ceiling Fan
Heating Forced Air
Roof Composition Roof
Taxes & Fees
Taxes $2,529
Tax Year 2019
1st HOA Fee $40
1st HOA Freq Monthly
In Metro Tax District No
Schools
School District Weld RE-5J
Elementary Pioneer Ridge
Middle/Jr High Milliken
Senior High Roosevelt
Room Sizes
Master Bedroom 17 x 19 (Upper Level)
Bedroom 211 x 13 (Upper Level)
Bedroom 310 x 12 (Upper Level)
Bedroom 411 x 13 (Upper Level)
Kitchen 13 x 17 (Main Floor)
Living Room 15 x 16 (Main Floor)
Office Study 11 x 11 (Main Floor)
Dining Room 13 x 15 (Main Floor)
Laundry Room 7 x 8 (Main Floor)
Note: All room dimensions, including square footage data, are approximate and must be verified by the buyer.
Outdoor Features
Lawn Sprinkler System, Patio, Oversized Garage
Lot Features
Corner Lot, Deciduous Trees, Native Grass, Level Lot, House/Lot Faces N, Within City Limits
Design Features
Eat-in Kitchen, Separate Dining Room, Open Floor Plan, Pantry, Washer/Dryer Hookups, Kitchen Island, French Doors
Accessibility
Level Lot, Main Level Laundry
Fireplace
No Fireplace

