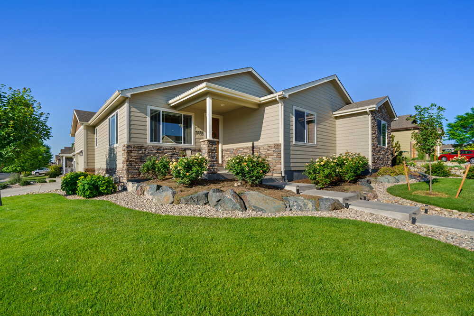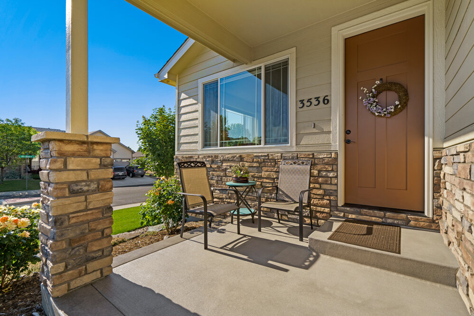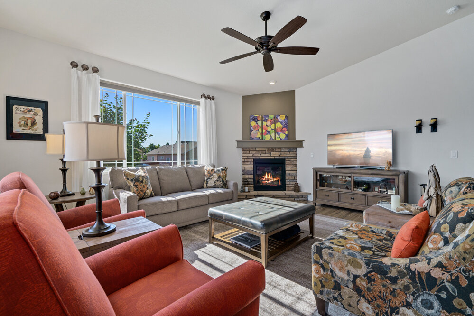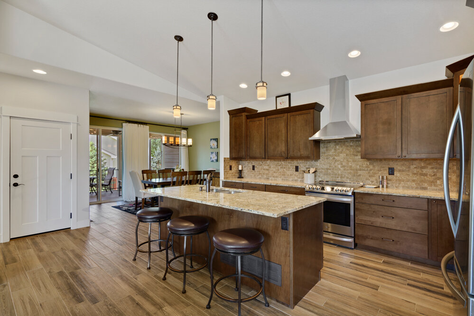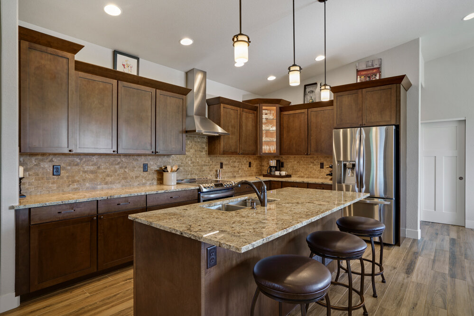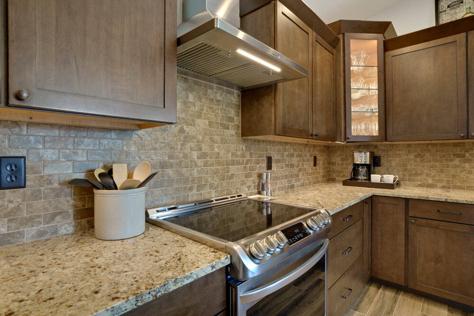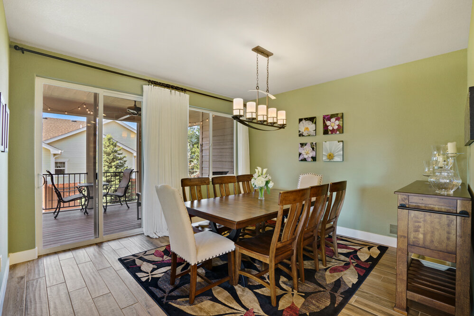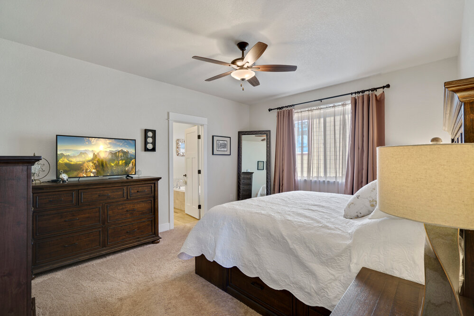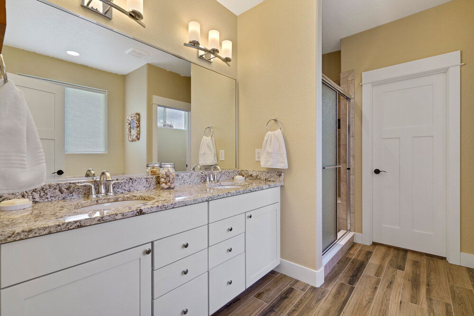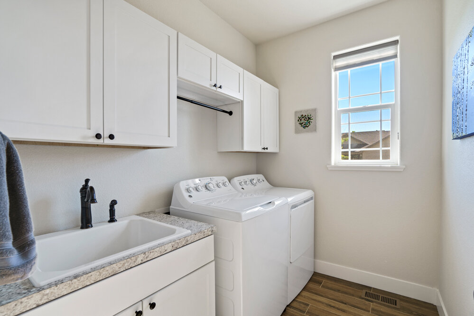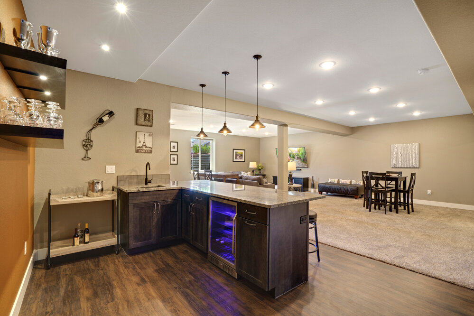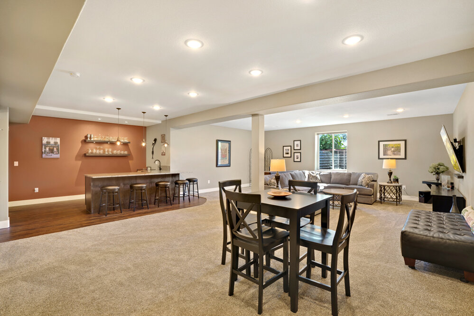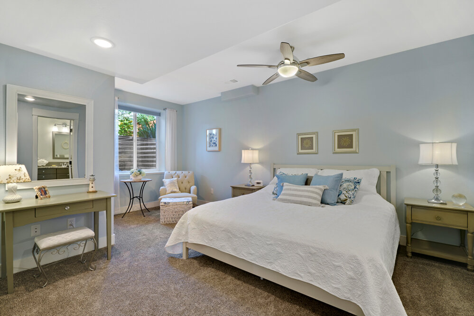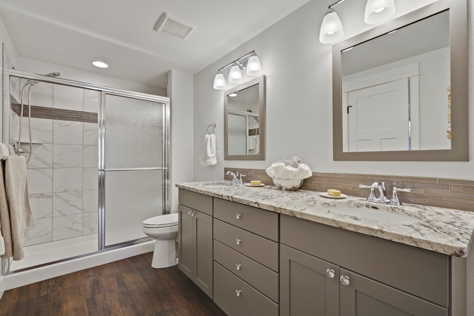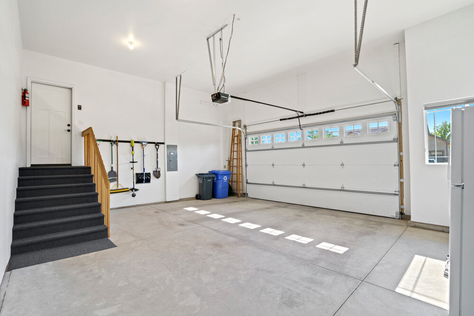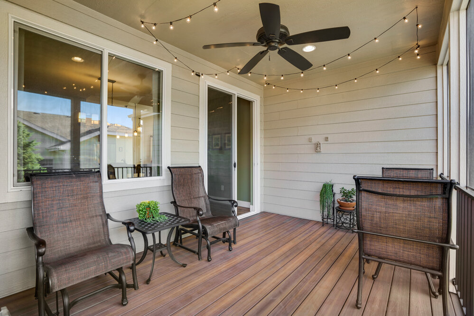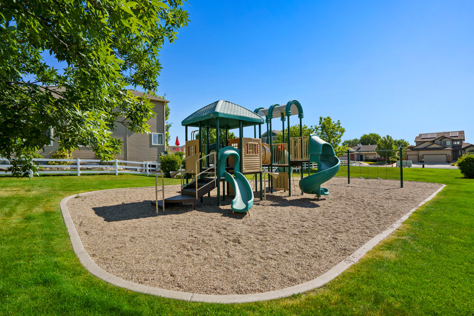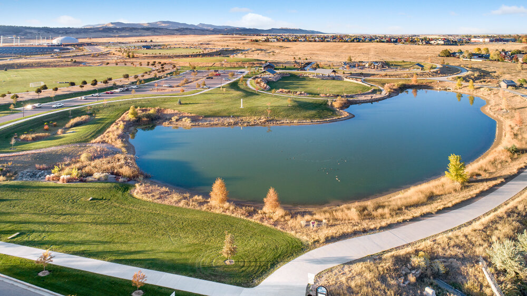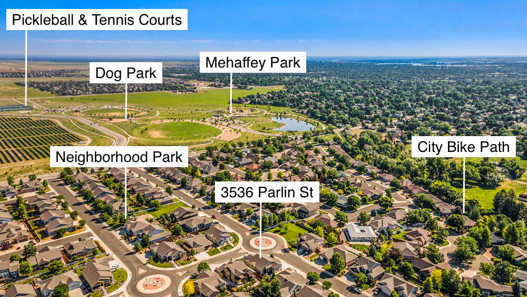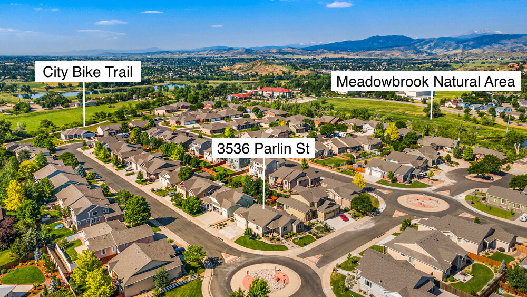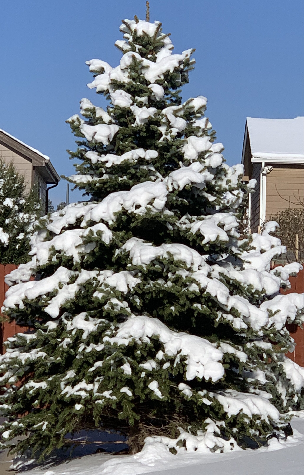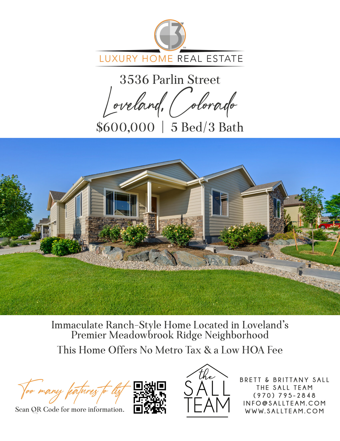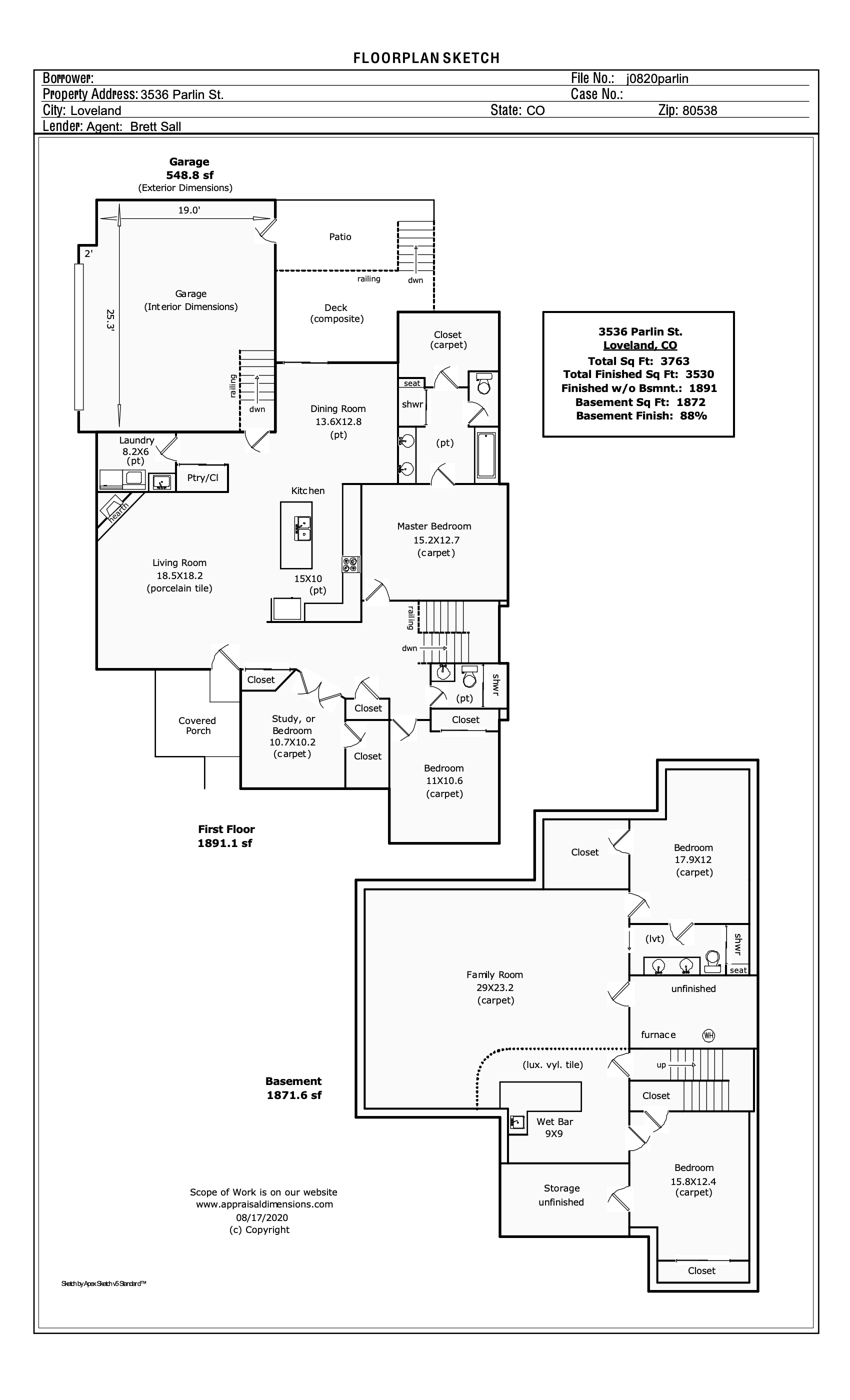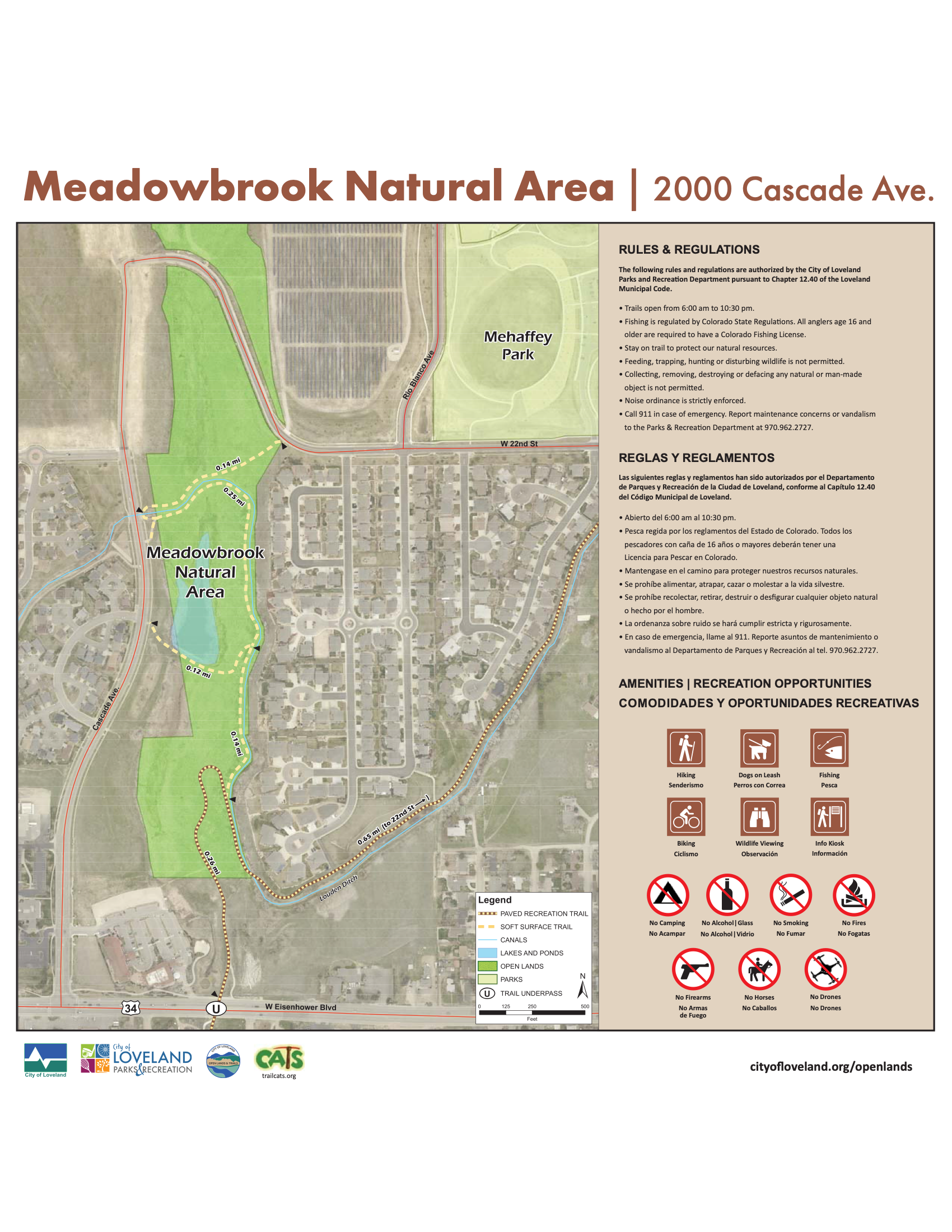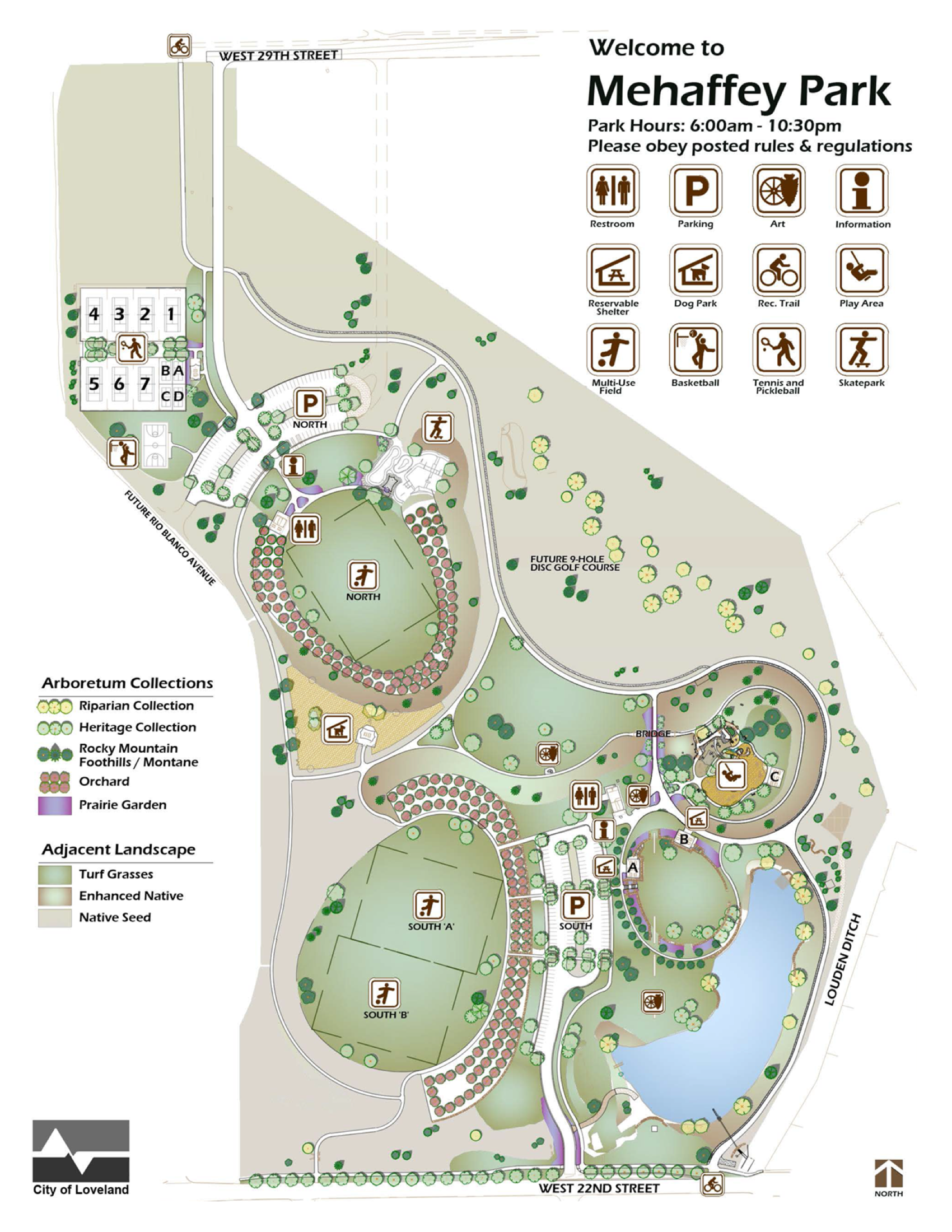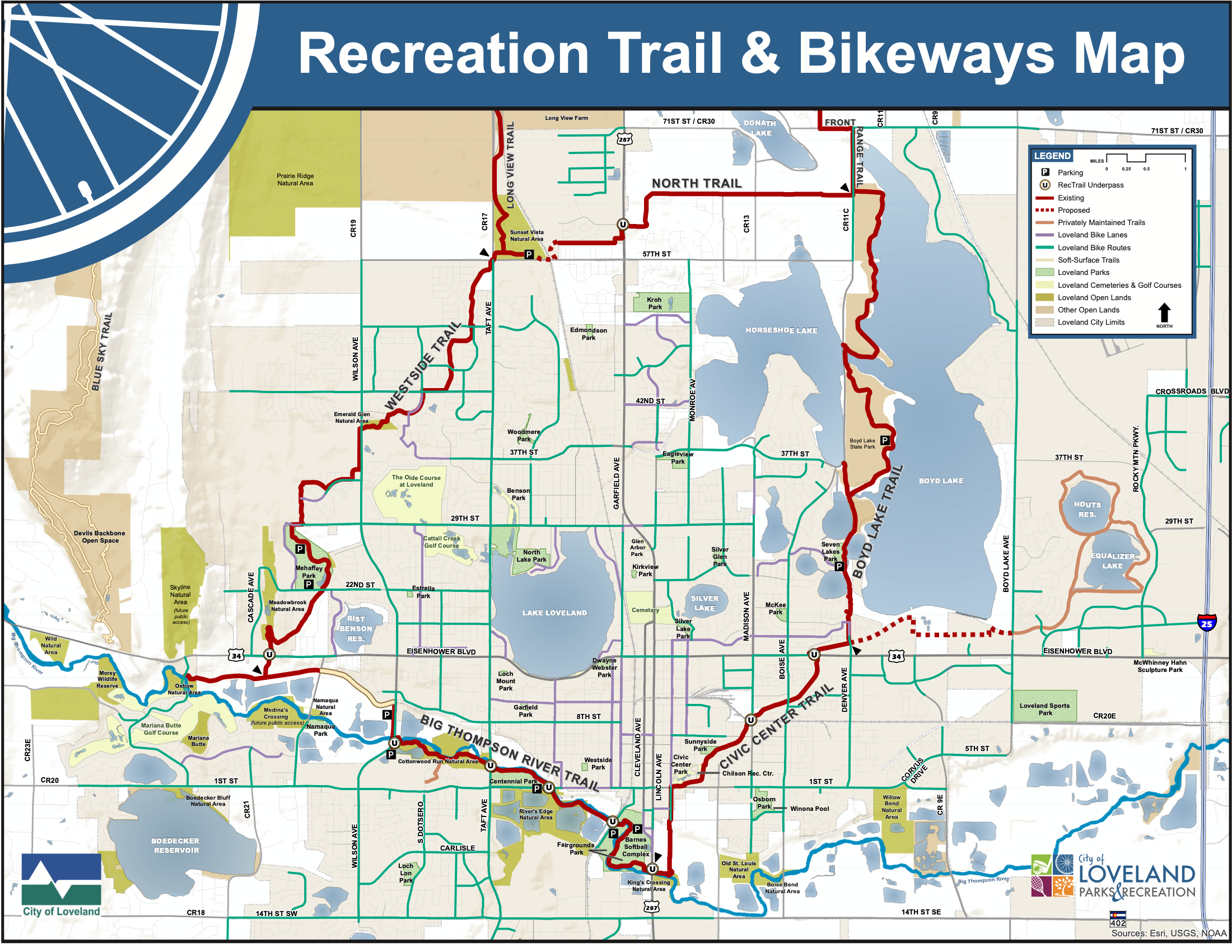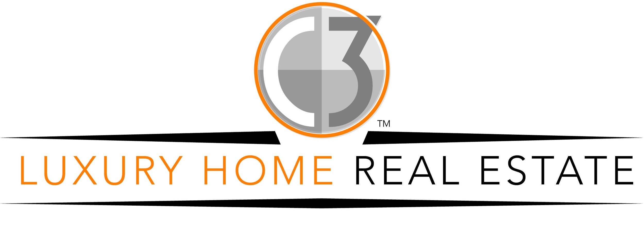Meadowbrook Ridge Subdivision
This Quality Semi-Custom Home built in 2017 is Loaded with Upgrades
No Metro Tax & a Low HOA Fee
List Price: $600,000
Sold Price: $675,000
IRES MLS# 944797
REcolorado MLS# IR944797
STATUS: Sold
Timeline
Coming Soon 7/1/2021
Active 7/7/2021
Showings Start 7/9/2021
Offers Due 7/12/2021 @ 12:00pm
Seller Acceptance 7/13/2021 @ 7:00pm
Active/Backup 7/12/2021
Sold 8/4/2021
5 BedROOMS // 3 BathROOMS
Immaculate Ranch Style Home
Listing Description
Immaculate ranch-style home located in Loveland’s premier Meadowbrook Ridge neighborhood. This quiet community has no through streets, a playground up the street, 1 block to 64-acre Mehaffey Park w/many amenities, & 1 block to Loveland’s recreation trail. This quality semi-custom home built in 2017 is loaded with upgrades. You’ll love the porcelain wood-look flooring which is moisture-resistant, easy to clean & extremely durable. More features: granite countertops, solid wood doors, upgraded fixtures, under-mount sinks & custom ceramic tile. The kitchen offers a large island, custom cabinets w/ pot drawers & high-end appliances including an induction stovetop for fast heating & easy clean-up. The FINISHED basement has 9’ ceilings, wet bar, large rec room, 2 bdrms, large bathroom & storage area + soundproofing insulation. Admire the flawless landscaping from under the ceiling fan on the screened-in porch. No detail has been overlooked - see brochure for more features!
Driving Directions
From Hwy 34, go north onto N Wilson Ave. Left (west) onto 22nd St. Left (south) onto Rio Blanco Ave. At the roundabout take the first exit onto Parlin St. The property will be on your immediate left.
Gallery
Landscape Throughout The Seasons
Documents
Inclusions/Exclusions
Inclusions: all window coverings, induction stove/oven, refrigerator in kitchen, dishwasher, garbage disposal, clothes washer, wine refrigerator in bar, clothes dryer, 2 garage door remotes, smoke alarms
Exclusions: seller’s personal property, microwave in pantry, refrigerator in garage
Features List
* Indicates an Energy-Saving Feature
Neighborhood
Quiet Community with Minimal Traffic & No Through Streets
HOA Maintained Playground ½ Block Up the Street
HOA Maintained Grassy Areas with Trees
Close Proximity to City of Loveland’s Mehaffey Park, a 64-acre Park with Multiple Amenities
Easy Access to the City of Loveland Bike and Walking Paths, Meadowbrook Ridge Natural Area, as well as Rocky Mountain National Park, via Hwy 34.
Home Exterior
Professionally Landscaped Designed/Installed by Brouwer Landscaping, Inc.
Large Colorado Spruce Trees
Underground Irrigation Includes Water-Conserving Sprinklers & Drip System*
Home Interior
Premium Porcelain Tile “Wood Plank-Look” Floors. Advantages: High Durability, Easy Cleaning, No Surface Treatment or Subsequent Maintenance, Moisture & Fire Resistant, Will Not Fade or Scratch, & is Pet-Friendly
Premium-Quality Granite Countertops in Kitchen, All Bathrooms, and Bar
Wood Trim Throughout Features Solid-Wood Doors and Stylish White Painted Trim
Custom Ceramic Tile Showers, with “River Rock” Tile in Hall and Main Bathrooms
Under-Mount Sinks Throughout
Upgraded Light Fixtures Throughout
Whole-House Fan*
Screened-In Deck with Ceiling Fan*
Custom Blinds and Draperies Throughout the Home, with Remote-Control Blinds in Upstairs Great Room*
LED Energy-Saving Light Bulbs in All Fixtures Throughout the Home*
Kitchen
LG Premium, Energy-Efficient Appliances, including Induction Stove-Top (induction heat makes mealtime easier with quicker heat, precise control, and easy cleanup)*
LG Dishwasher (water-efficient and ultra-quiet)*
LG Refrigerator/Freezer with Ice-Maker and Water Dispenser (efficient and quiet)*
Premium Hardwood Cabinets with Soft-close Doors/Drawers
Premium-Quality Granite Countertops and Island
Large Center Island
LED Under-Cabinet Lighting in Kitchen
Premium-Quality Faucets
Zepher Range Exhaust Hood
Microwave Oven in Pantry
Basement
9-foot Foundation Walls (except in bathroom)
Sound-Proofing Insulation in the Basement Ceiling
Active Radon Mitigation System
Large Rec Room with Wet Bar & Wine Refrigerator
Custom Floating Shelves with Lighting in Bar Area
Guest Suite with Natural Light, an Ensuite Bath with Double Sinks, Glass Tile Backsplash, & a Large Shower.
Large Storage Area
Benefits of Wood-Look Porcelain Tile Flooring
Premium Porcelain Tile “Wood Plank-Look” Floors. Advantages: High Durability, Easy Cleaning, No Surface Treatment or Subsequent Maintenance, Moisture & Fire Resistant, Will Not Fade or Scratch, & is Pet-Friendly
Additional Details
General Features
Type Legal, Conforming, Contemporary/Modern
Style 1 Story/Ranch
Baths One Full, Two 3/4
Acreage 0.17 Acres
Lot Size 7,309 SqFt
Zoning Res
Total 3,763 SqFt ($159/SF)
Finished 3,530 SqFt ($170/SF)
Basement Full Basement, 75%+Finished Basement, Built-In Radon
Garage 2 Space(s)
Garage Type Attached
Year Built 2017
New Construction No
Construction Wood/Frame, Stone, Composition Siding
Cooling Central Air Conditioning, Ceiling Fan, Whole House Fan
Heating Forced AirRoofComposition Roof
Taxes & Fees
Taxes $2,583
Tax Year 2020
1st HOA Fee $150
1st HOA Freq Quarterly
In Metro Tax District No
Schools
School District Thompson R2-J
Elementary Ponderosa
Middle/Jr High Reed (Bill)
Senior High Loveland
Room Sizes
Primary Bedroom 13 x 15 (Main Floor)
Bedroom 2 11 x 11 (Main Floor)
Bedroom 3 12 x 18 (Basement)
Bedroom 4 12 x 16 (Basement)
Kitchen 10 x 15 (Main Floor)
Living Room 18 x 19 (Main Floor)
Office Study 10 x 11 (Main Floor)
Dining Room 13 x 14 (Main Floor)
Laundry Room 6 x 8 (Main Floor)
Family Room 23 x 29 (Basement)
Note: All room dimensions, including square footage data, are approximate and must be verified by the buyer.
Outdoor Features
Lawn Sprinkler System, Enclosed Porch
Lot Features
Corner Lot, Evergreen Trees, Deciduous Trees, Level Lot, Sloping Lot, House/Lot Faces E, Within City Limits
Design Features
Eat-in Kitchen, Separate Dining Room, Open Floor Plan, Walk-in Closet, Washer/Dryer Hookups, Kitchen Island, Two Primary Suites
Green Features
High Efficiency Furnace
Common Amenities
Play Area, Common Recreation/Park Area, Hiking/Biking Trails
Accessibility
Main Floor Bath, Main Level Bedroom, Main Level Laundry
Fireplace
Gas Fireplace, Living Room Fireplace


