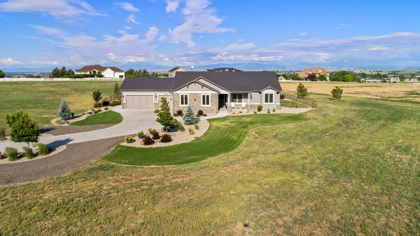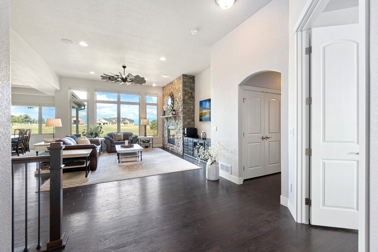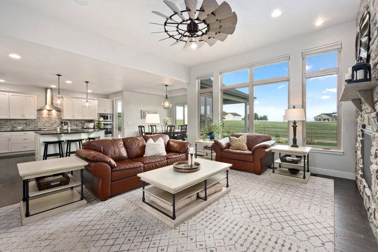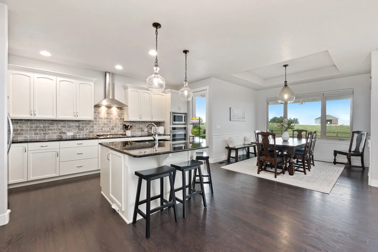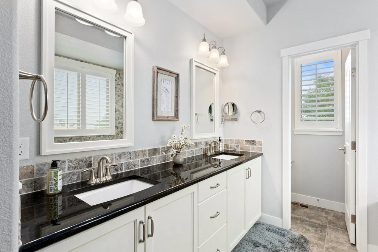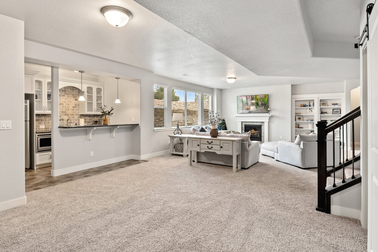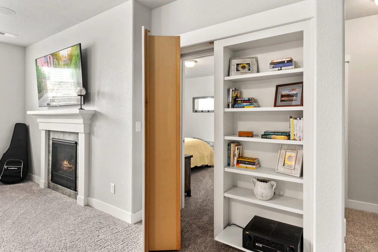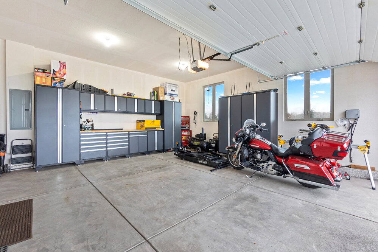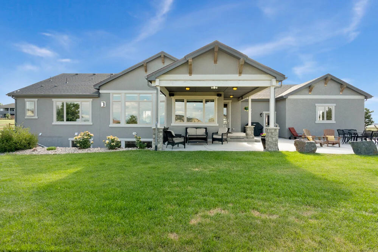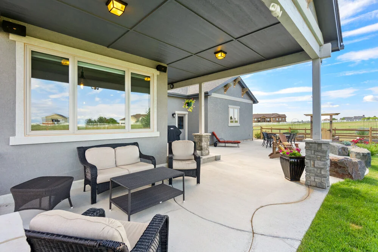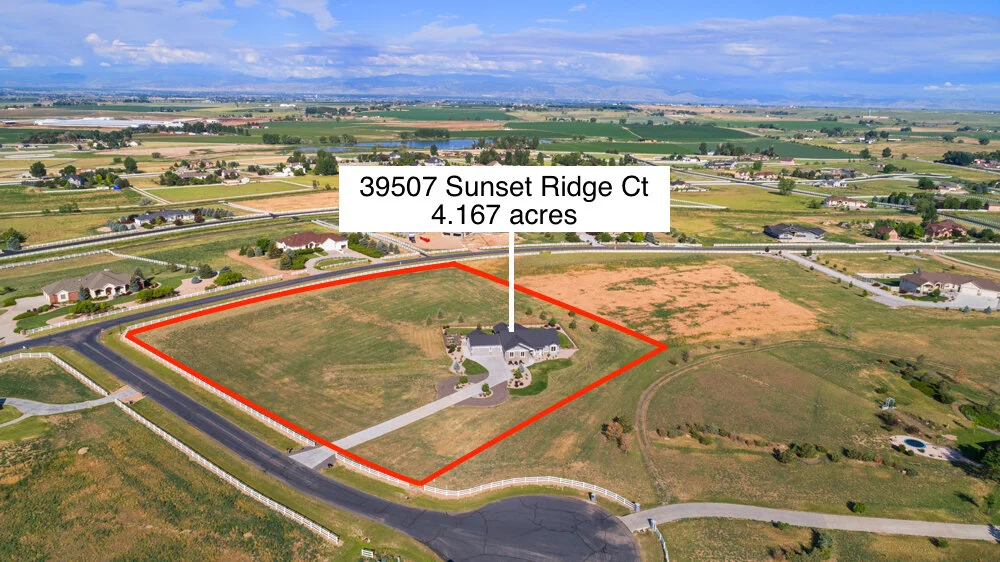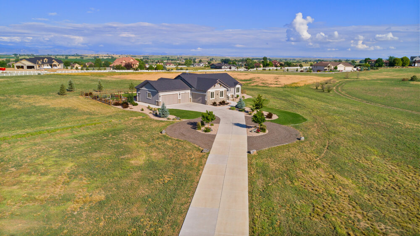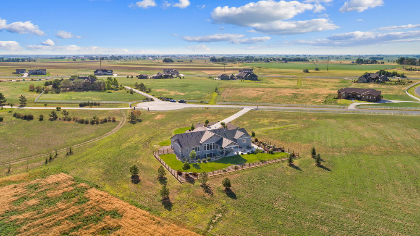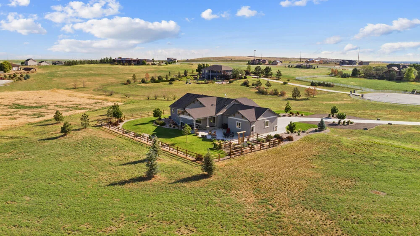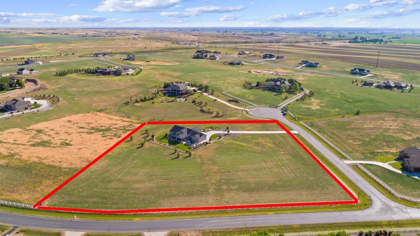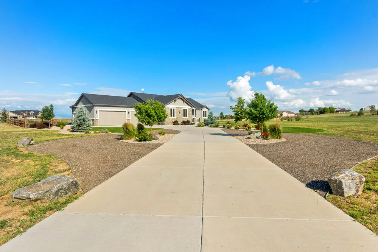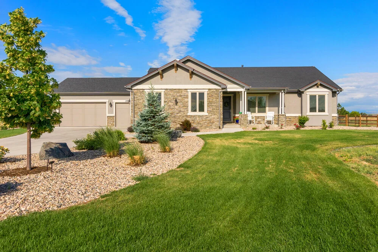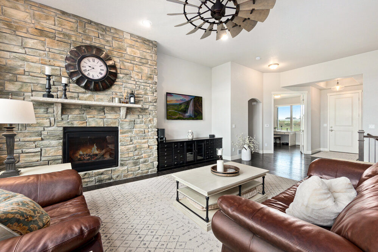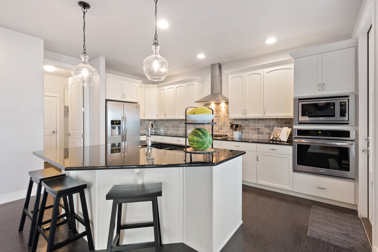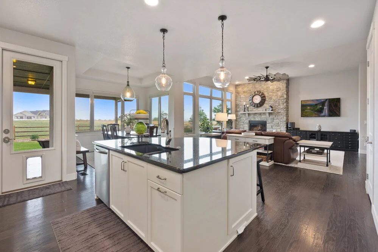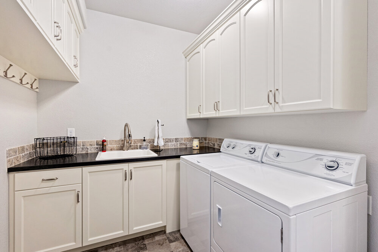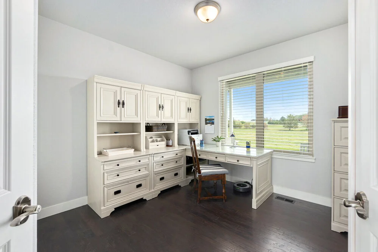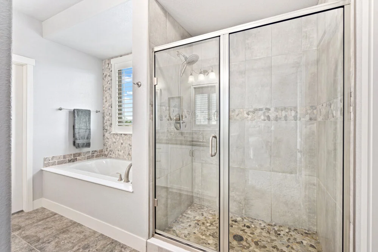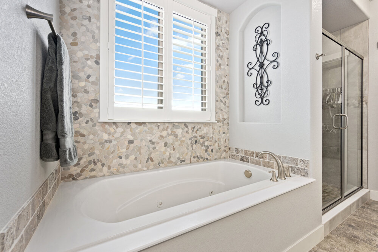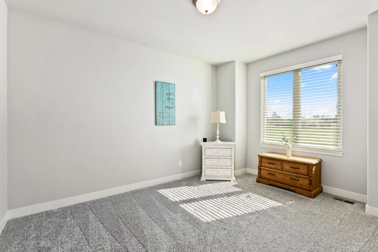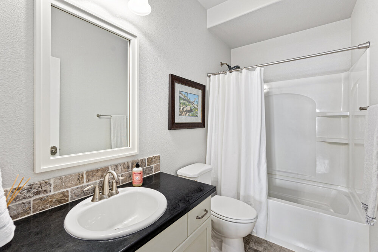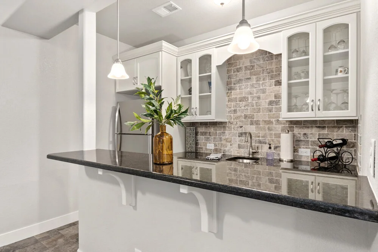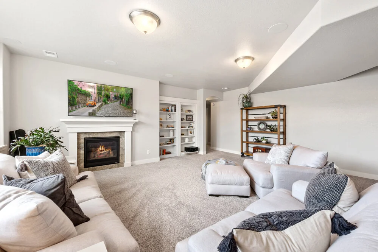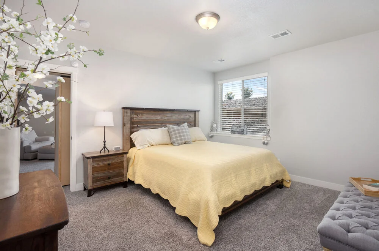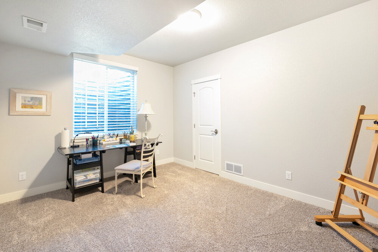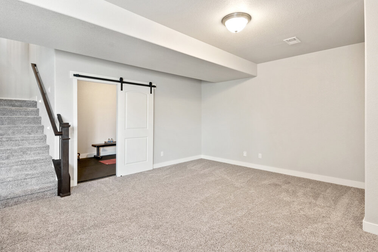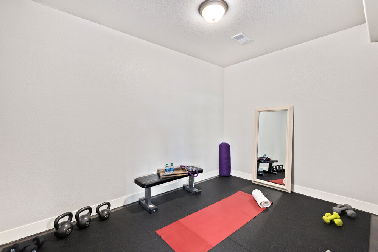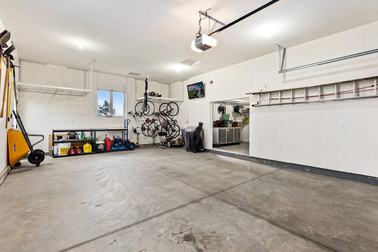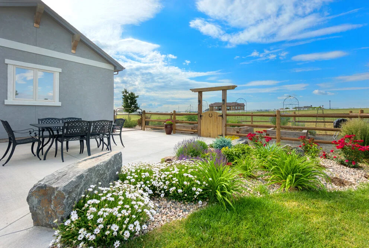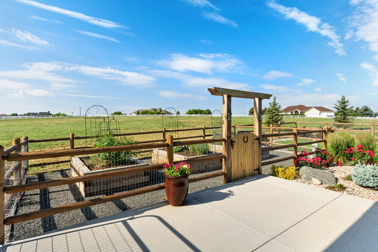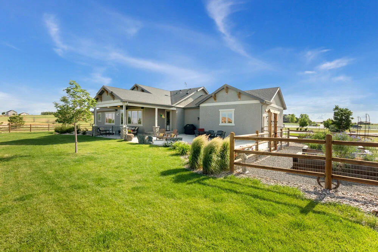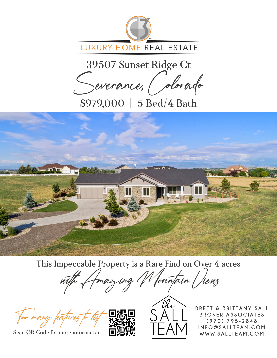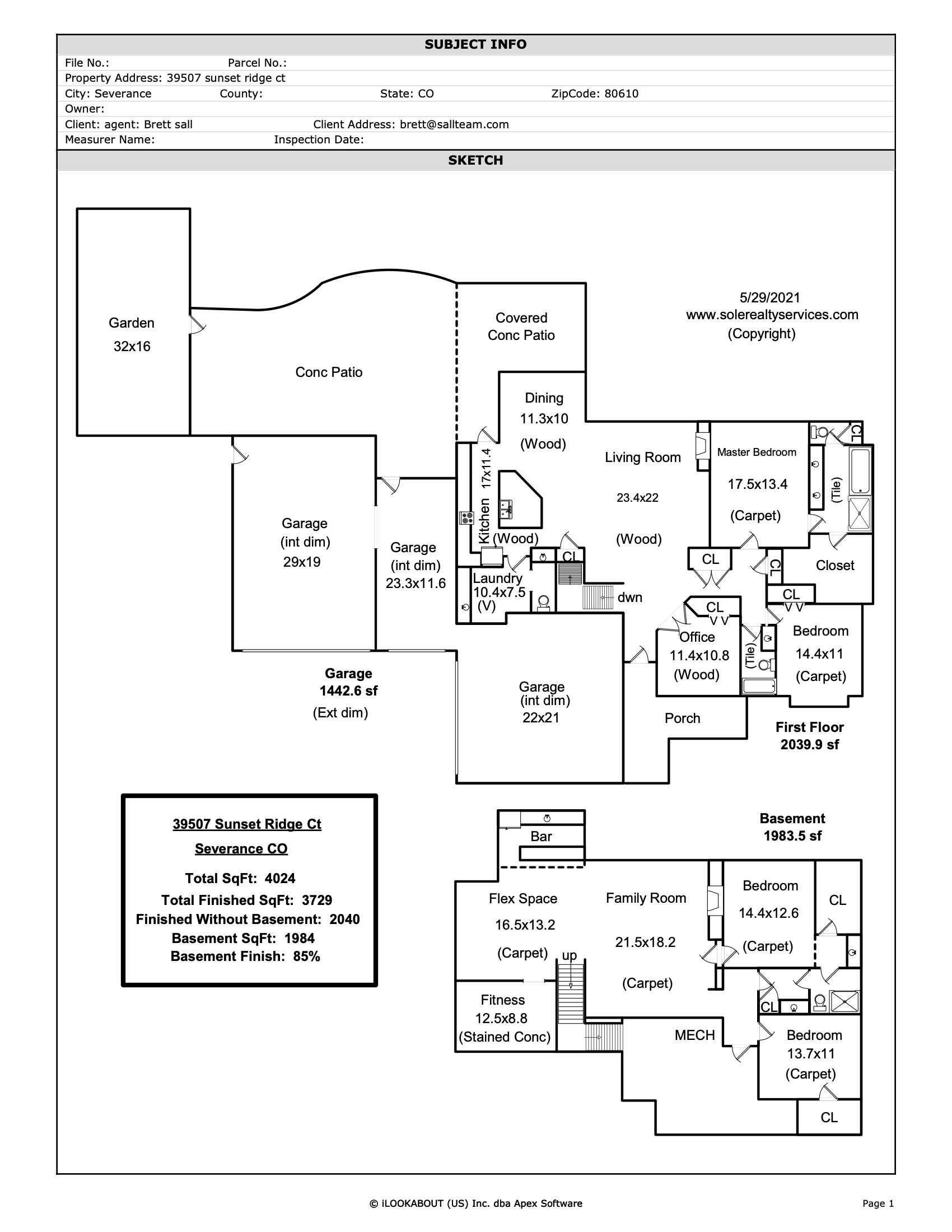Belmont Farms Subdivision
This Impeccable Property is a Rare Find on 4+ acres
Amazing Mountain Views
Semi-Custom Ranch Style Home Built in 2017
No Metro Tax
List Price: $979,000
Sold Price: $985,000
IRES MLS# 944796
REcolorado MLS# IR944796
STATUS: Sold
Timeline
Coming Soon 7/1/2021
Active 7/7/2021
Showings Start 7/9/2021
Offers Due 7/12/2021 @ 12:00pm
Seller Acceptance 7/13/2021 @ 7:00pm
Active/Backup 7/12/2021
Sold 8/13/2021
5 BedROOMS // 4 BathROOMS
rare Find on Over 4 Acres with Amazing Mountain Views!
Listing Description
This impeccable property is a rare find on over 4 acres w/ amazing mountain views! This semi-custom ranch home built in 2017 is in perfect condition! With a spacious circle drive, park all your vehicles & toys w/ ease in the oversized 5 CAR GARAGE. Situated on one of the best lots & on a cul-de-sac, this home is perfectly positioned for the mountain views to enjoy w/ the professional landscaping & expanded back patio! The chic farmhouse style compliments the interior including the kitchen w/ soft close cabinets, gas range, SS vent hood & SS appliances. Office w/ French doors provide the perfect work from home setup. The primary bedroom & the en-suite bathroom showcase more mountain views. Utilize the drop zone/laundry room off the garage to keep things tidy. The daylight basement features a 2nd gas fireplace, wet bar, workout room & two large bedrooms. Belmont Farms is one of few gated communities in NoCo & 15 min to FTC & 10 min to I-25. Shops/outbuildings are allowed! No Metro District!
Driving Directions
From I-25, take exit 269A onto SH-14 East towards Ault. Turn right (south) onto County Road 23. Turn left (east) onto Belmont Drive. Turn right (south) onto Hilltop Cir. Turn left (northeast) onto Sunset Ridge Ct. The home is on your left.
Gallery
Documents
Inclusions/Exclusions
Inclusions: all window coverings, gas cooktop, oven, microwave, dishwasher, kitchen refrigerator, television mounts, attached garage shelving & storage, 3 garage door remotes, receiver for built-in sound system, smoke alarms
Exclusions: seller’s personal property, clothes washer, clothes dryer, basement refrigerator, all portable storage
Features List
Home Exterior
Spacious Circle Drive
Oversized 5 Car Garage
Situated on One of the Best Lots + on a Cul-De-Sac
Professionally Designed Landscaping
Expanded Back Patio
Drip Lines & Irrigation System
Fenced-In Raised Garden Beds
Fully Fenced-In Backyard
Stucco Exterior
Home Interior
Chic Farmhouse Style
Beautiful Wood Flooring Throughout
Ranch Floor Plan for Easy Main Level Living
High Ceilings with Abundant Windows for Natural Light & Mtn Views
Gorgeous Living Room w/ Floor to Ceiling Stone Fireplace
Separate Dining Room
Mountain Views from Every Angle
Spacious Primary Bedroom w/ Ensuite Bath
Designer Touches w/ River Rock + Tile Flooring + Upgraded Fixtures
Main Level Office w/ French Doors
Drop Zone/Laundry Room
Built-In Speaker System (Indoor & Back Patio) + Denon Receiver for Built-In Sound System ($1,500 Value)
Whole House Vacuum
Hunter Douglas Blinds
Kitchen
Stylish White Cabinetry w/ Soft Close Cabinets
SS Appliances + SS Vent Hood
Gas Range
Large Center Island
Open Floor Plan
Perfect Space for Entertaining
Premium-Quality Granite Countertops and Island
Basement
Daylight Basement w/ Fireplace
Large Rec Room + Basement Wet Bar
Workout Room
2 Spacious Bedrooms w/ Secret Bookcase Door
Active Radon Mitigation System
Unfinished Storage Area
Neighborhood
Gated Community of Belmont Farms
15 Min to FTC & 10 Min to I-25
Shops/Outbuildings Allowed
No Metro District
Additional Details
General Features
Type Legal, Conforming, Contemporary/Modern
Style 1 Story/Ranch
Baths Two Full, One 3/4, One 1/2
Acreage 4.17 Acres
Lot Size 181,515 SqFt
Zoning RES
Total 4,024 SqFt ($243/SF)
Finished 3,729 SqFt ($263/SF)
Basement Full Basement, 75%+Finished Basement, Daylight Basement, Built-In Radon
Garage 5 Space(s)
Garage Type Attached
Year Built 2017
New Construction No
Construction Wood/Frame, Stucco
Cooling Central Air Conditioning, Ceiling Fan
Heating Forced Air
Roof Composition Roof
Taxes & Fees
Taxes $4,367
Tax Year 2020
1st HOA Fee $2,010
1st HOA Freq Annually
In Metro Tax District No
Schools
School District Windsor RE-4
Elementary Range View
Middle/Jr High Severance
Senior High Severance High School
Room Sizes
Primary Bedroom 13 x 18 (Main Floor)
Bedroom 2 11 x 14 (Main Floor)
Bedroom 3 13 x 14 (Basement)
Bedroom 4 11 x 14 (Basement)
Kitchen 11 x 17 (Main Floor)
Living Room 22 x 23 (Main Floor)
Office Study 11 x 11 (Main Floor)
Dining Room 10 x 11 (Main Floor)
Laundry Room 8 x 10 (Main Floor)
Family Room 18 x 22 (Basement)
Rec. Room 9 x 13 (Basement)
Note: All room dimensions, including square footage data, are approximate and must be verified by the buyer.
Outdoor Features
Lawn Sprinkler System, Patio, Oversized Garage
Lot Features
Cul-De-Sac, Evergreen Trees, Deciduous Trees, Native Grass, Level Lot, House/Lot Faces E
Design Features
Eat-in Kitchen, Separate Dining Room, Cathedral/Vaulted Ceilings, Open Floor Plan, Walk-in Closet, Washer/Dryer Hookups, Wood Floors, Jack & Jill Bathroom, Kitchen Island, Two Primary Suites
Accessibility
Level Lot, Level Drive, Main Floor Bath, Main Level Bedroom, Stall Shower, Main Level Laundry
Fireplace
Gas Fireplace, Living Room Fireplace, Basement Fireplace


