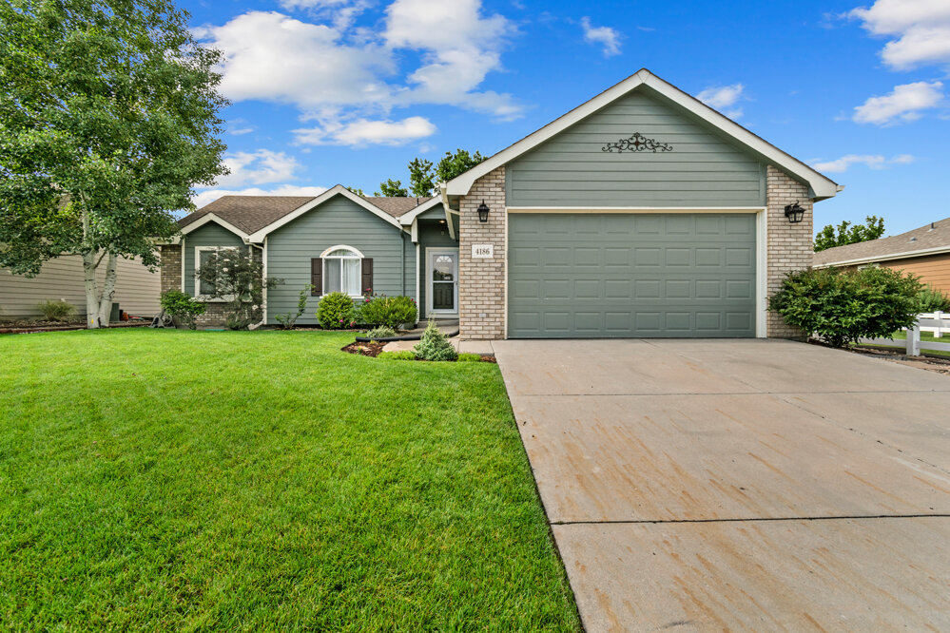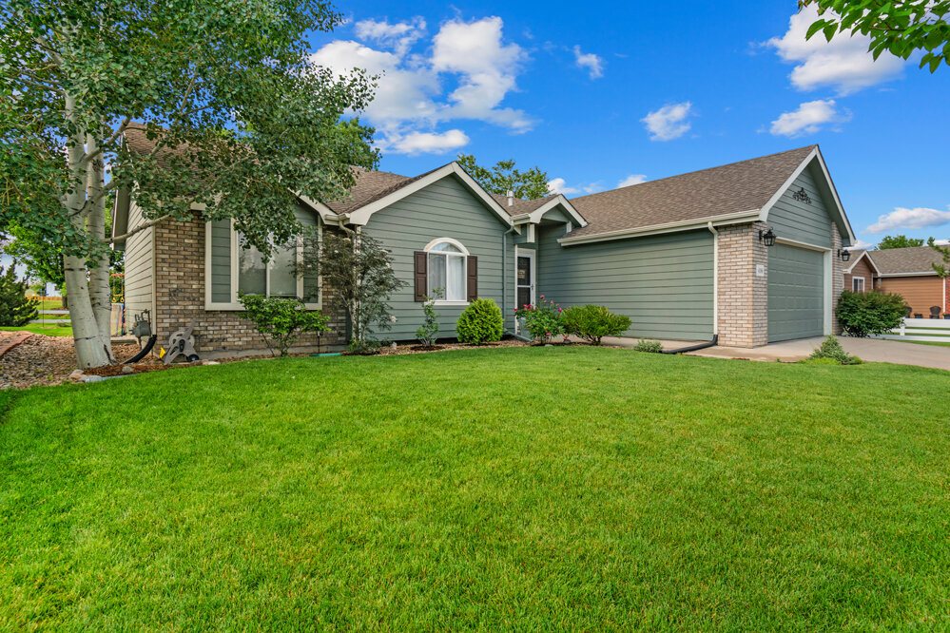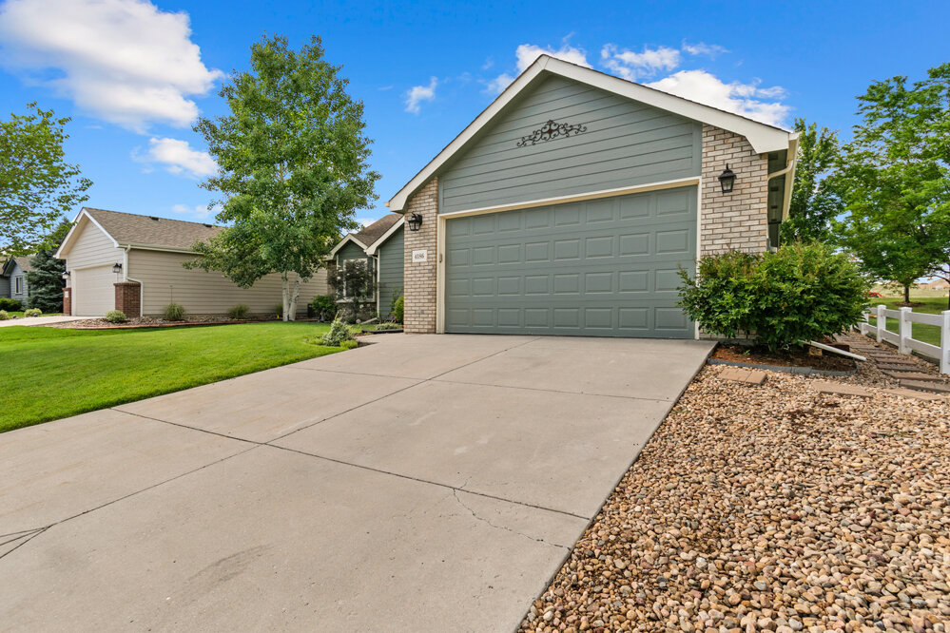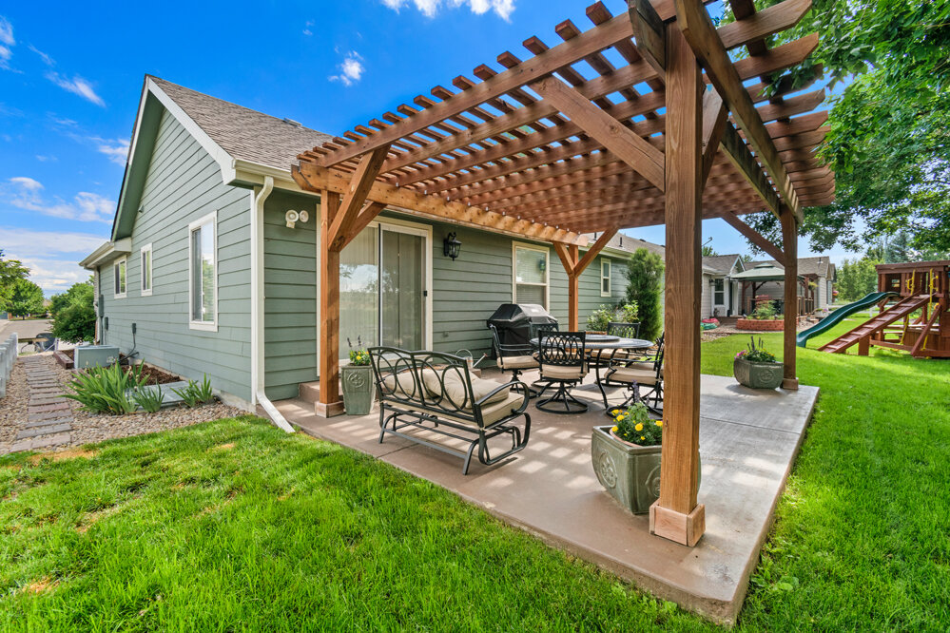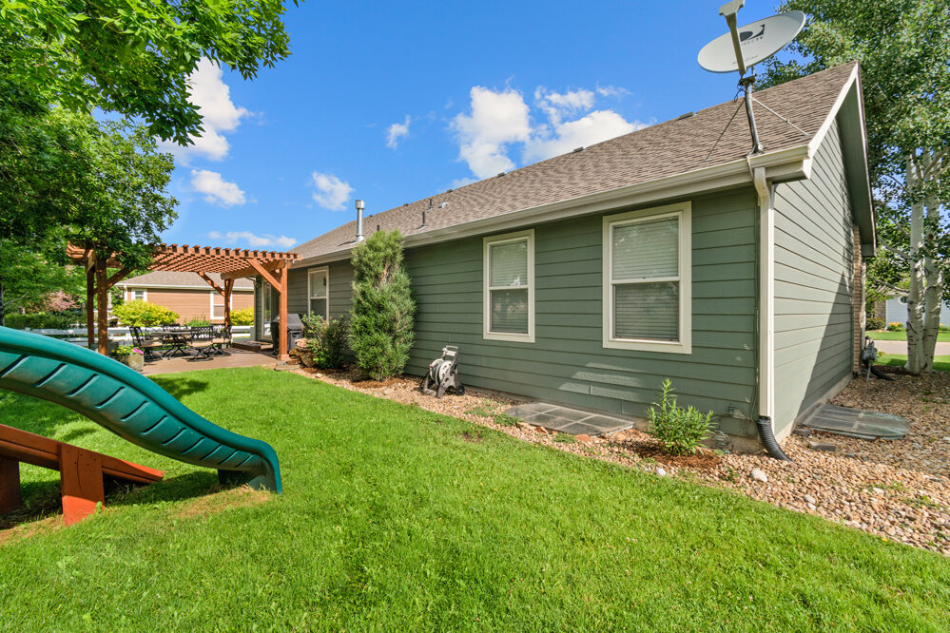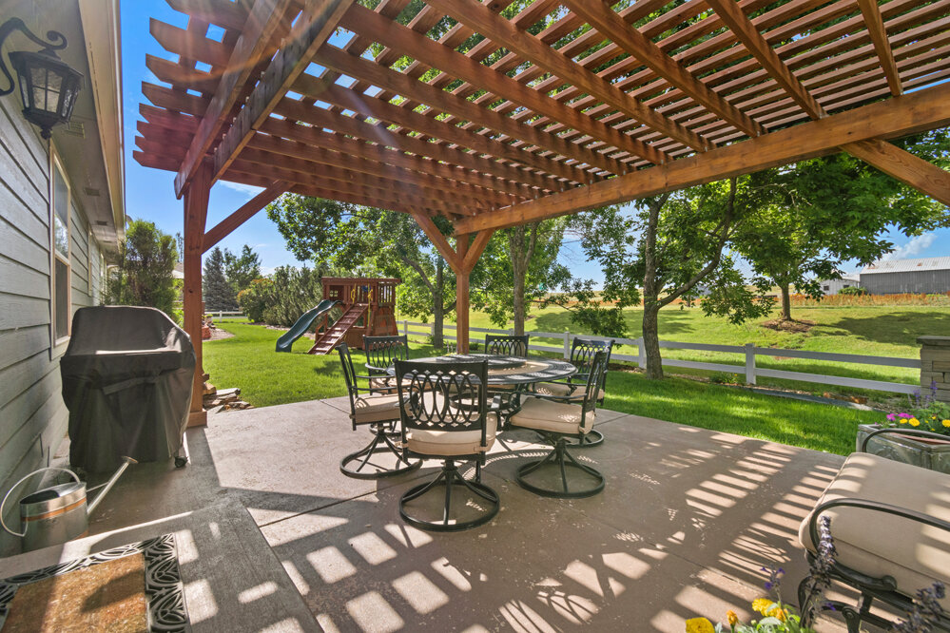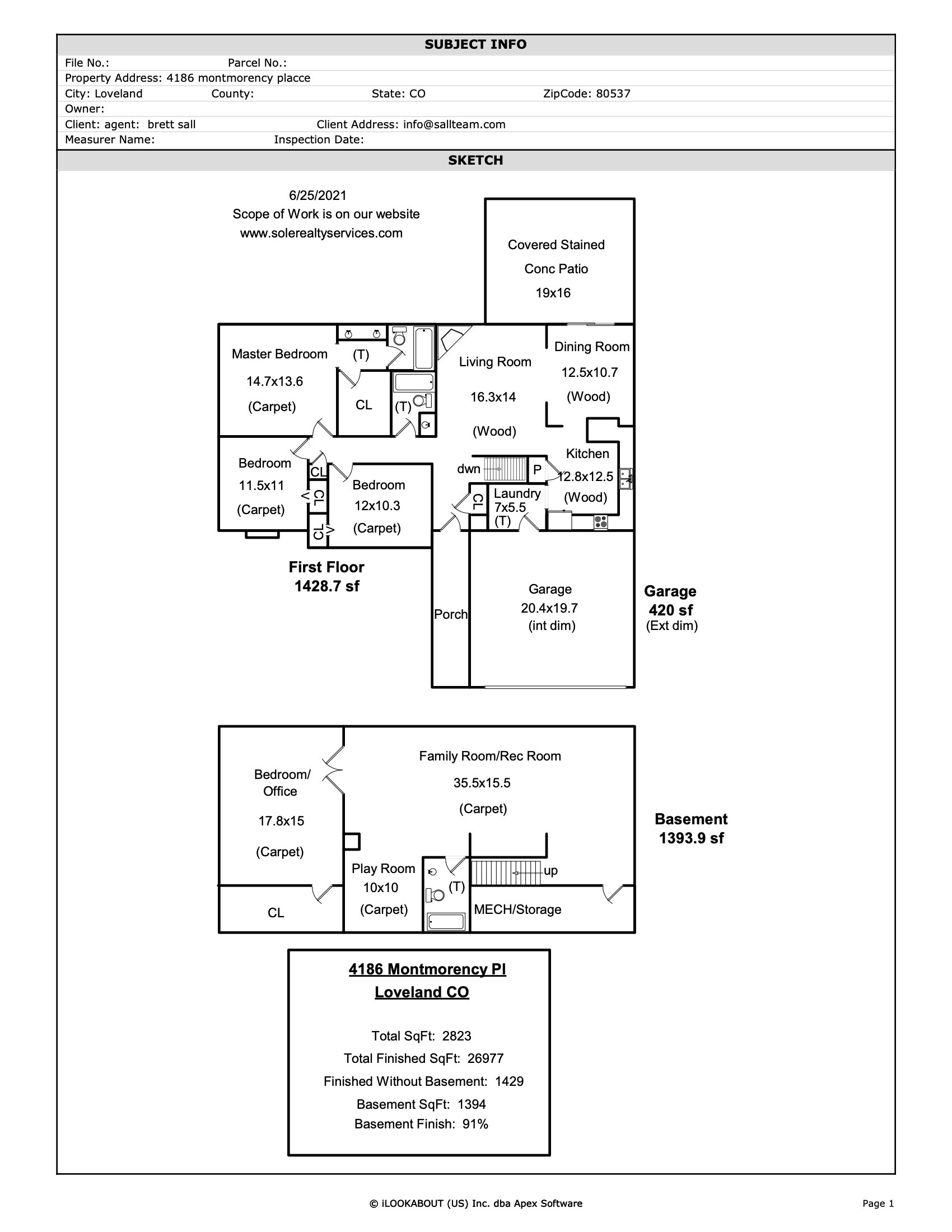Mariana Butte Subdivision
Sold Price: $510,000
IRES MLS# 946319
STATUS: SOLD
Timeline
Sold Before Published
3 BedROOMS // 3 BathROOMS
Beautifully Updated inside & Out
Listing Description
This beautiful ranch home is updated inside and out! Inside you'll find a spacious kitchen with granite countertops, tile backsplash and white cabinets. The living room includes a gas fireplace and updated laminate flooring. The large primary bedroom includes a huge walk-in closet and en-suite bathroom. The finished basement is light and bright with an additional bedroom and bathroom. Step outside to the backyard for more features to enjoy including a pergola and stamped concrete patio. This home has privacy all around including a green belt to the south and a green belt to the west of the home. Perfect location in Mariana Butte, just down the street from the neighborhood park.
Gallery
Driving Directions
From I-25 take Exit 257 onto US-34 West towards Lvlnd. Turn left on N Namaqua Ave. Turn right on W 1st St. Turn right on Crestone Dr. Turn left on Mariana Butte Dr. Turn left on Western Sand Pl. Turn left on Montmorency Pl. Home is on your right.
Documents
Inclusions/Exclusions
Inclusions: Electric Range/Oven, Dishwasher, Refrigerator, Microwave
Exclusions: Seller’s Personal Property
Additional Details
General Features
Type Legal, Conforming, Contemporary/Modern
Style 1 Story/Ranch
Baths Three Full
Acreage 0.15 Acres
Lot Size 6,450 SqFt
Zoning P-8
Total 2,823 SqFt ($181/SF)
Finished 2,698 SqFt ($189/SF)
Basement Full Basement, 90%+ Finished Basement
Garage 2 Space(s)
Garage Type Attached
Year Built 2000
New Construction No
Construction Wood/Frame, Composition Siding
Cooling Central Air Conditioning
Heating Forced Air
Roof Composition Roof
Taxes & Fees
Taxes $2,131
Tax Year 2020
1st HOA Fee $158
1st HOA Freq Quarterly
In Metro Tax District No
Schools
School District Thompson R2-J
Elementary Namaqua
Middle/Jr High Clark (Walt)
Senior High Thompson Valley
Room Sizes
Primary Bedroom 14 x 15 (Main Floor)
Bedroom 211 x 12 (Main Floor)
Bedroom 310 x 12 (Main Floor)
Bedroom 415 x 18 (Basement)
Kitchen 13 x 13 (Main Floor)
Living Room 14 x 16 (Main Floor)
Dining Room 11 x 13 (Main Floor)
Laundry Room 6 x 7 (Main Floor)
Family Room 16 x 36 (Basement)
Rec. Room 10 x 10 (Basement)
Note: All room dimensions, including square footage data, are approximate and must be verified by the buyer.
Outdoor Features
Lawn Sprinkler System, Patio
Lot Features
Deciduous Trees, House/Lot Faces N, Within City Limits
Design Features
Pantry, Walk-in Closet, Fire Alarm, Wood Floors
Fireplace
Gas Fireplace

