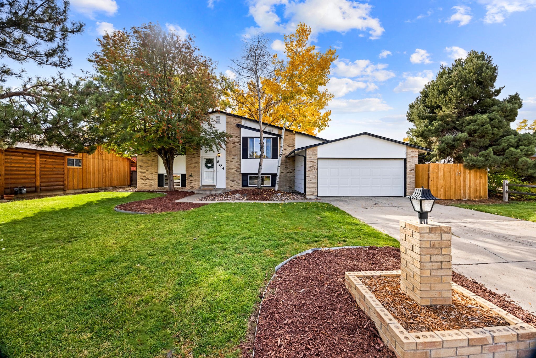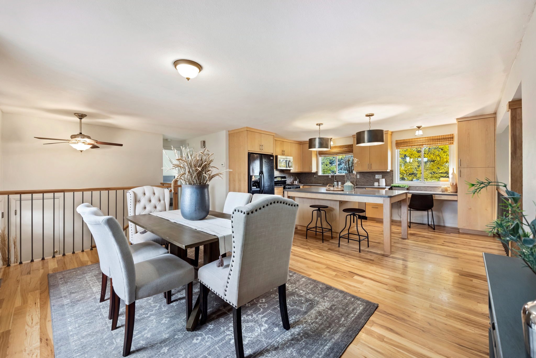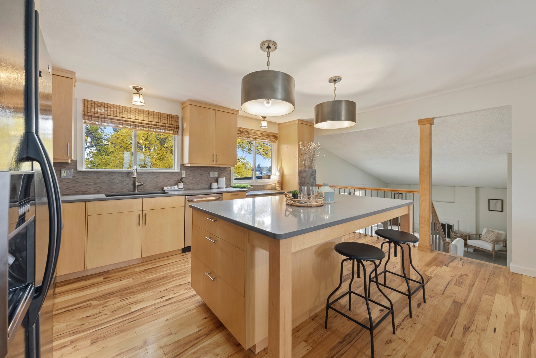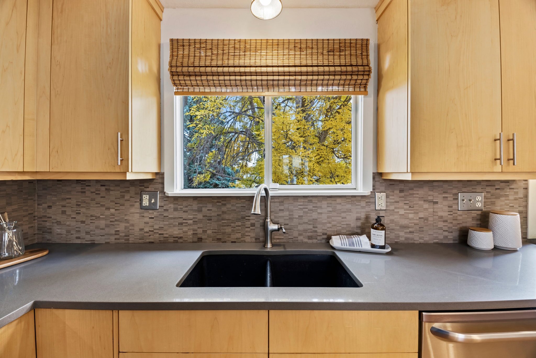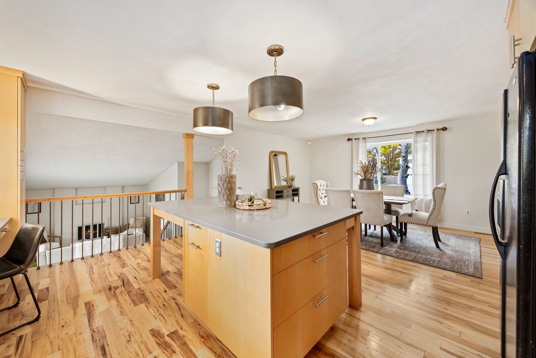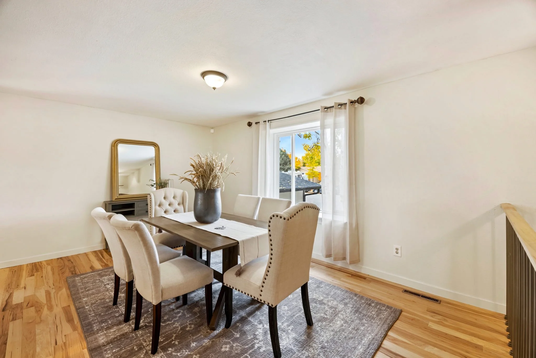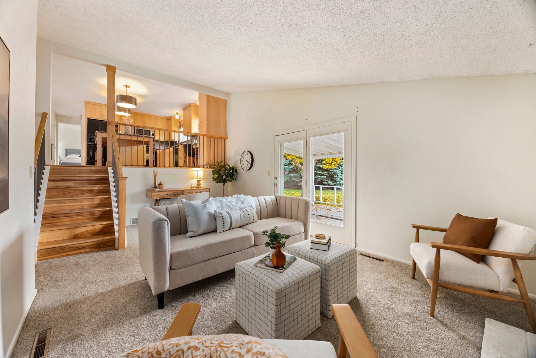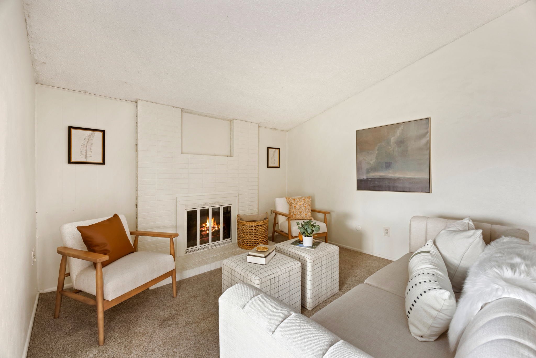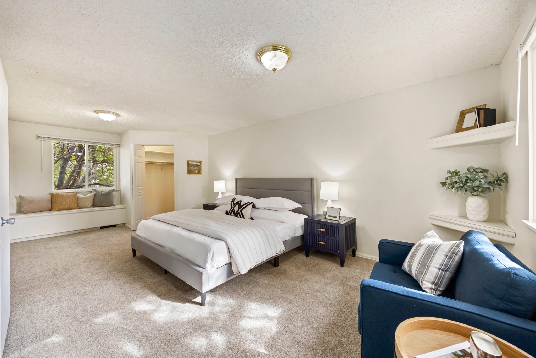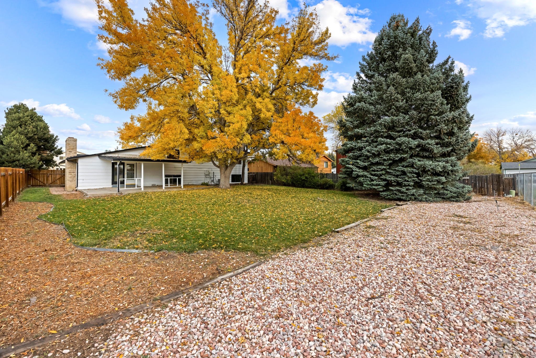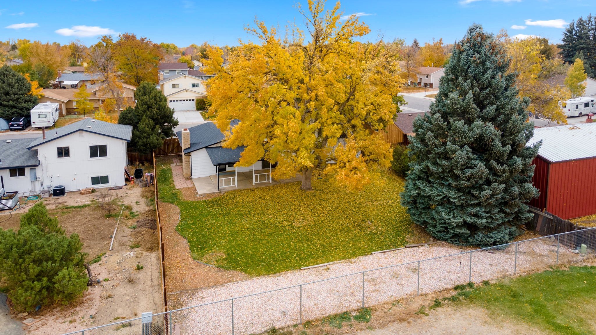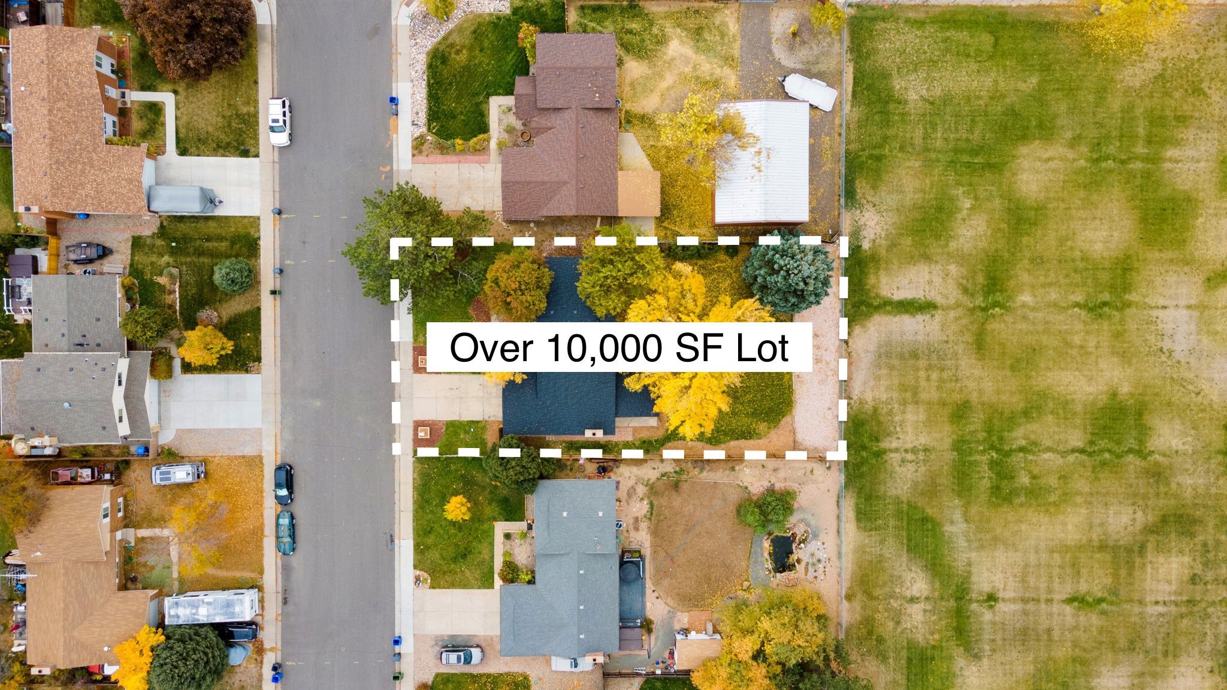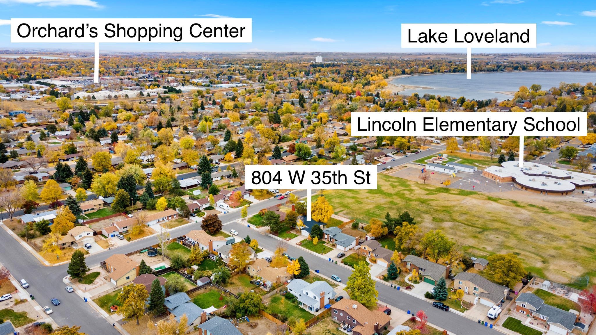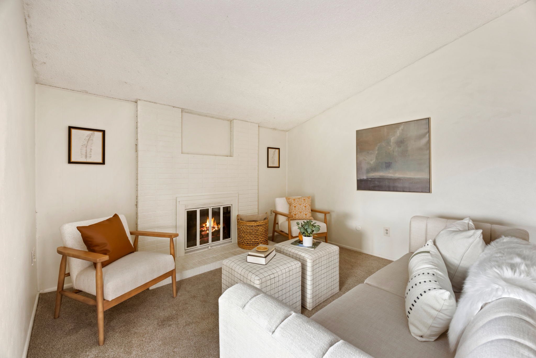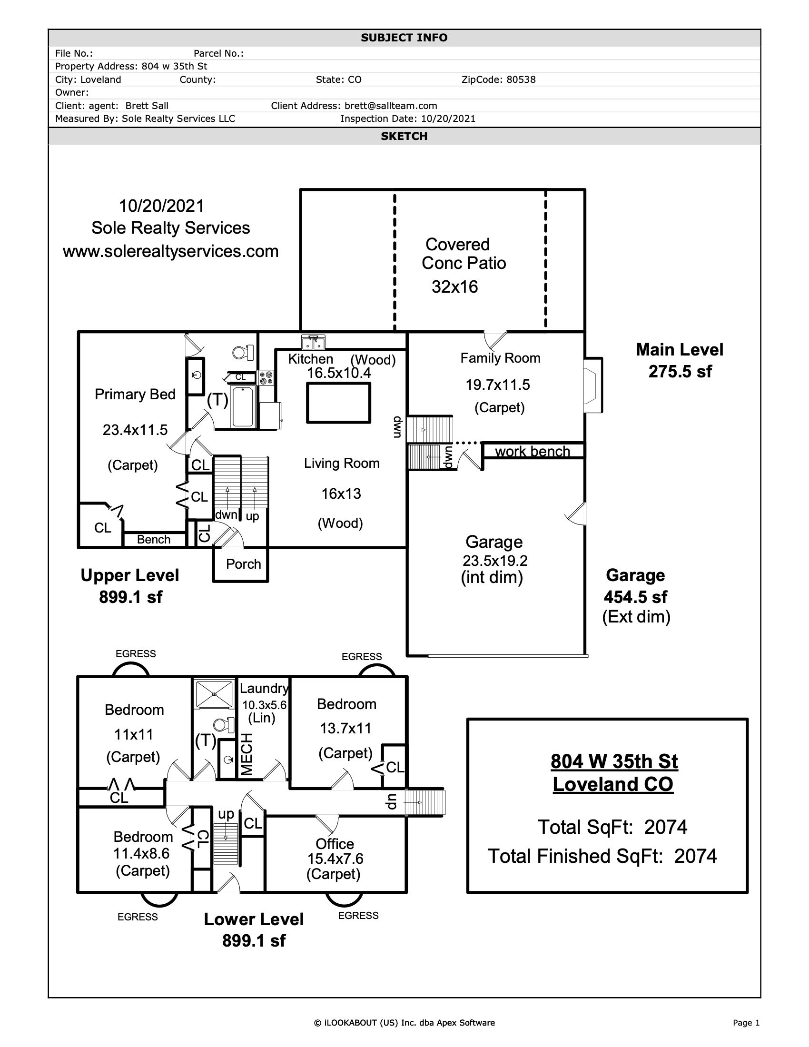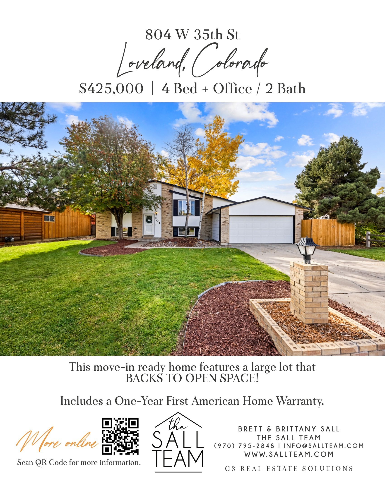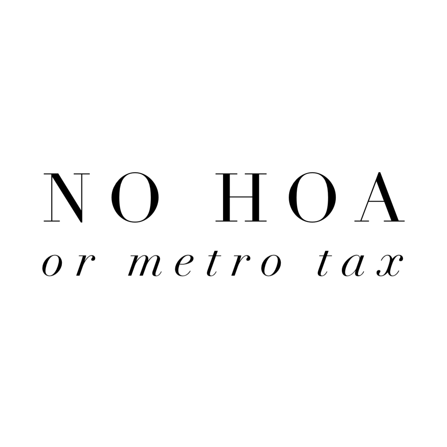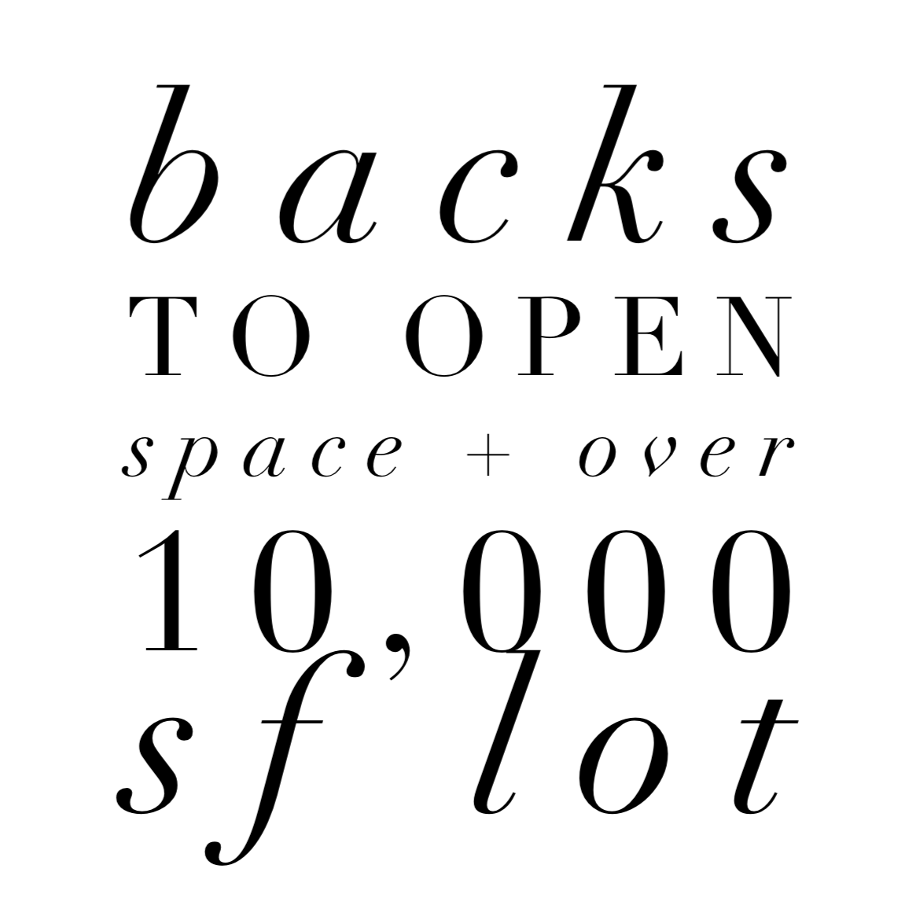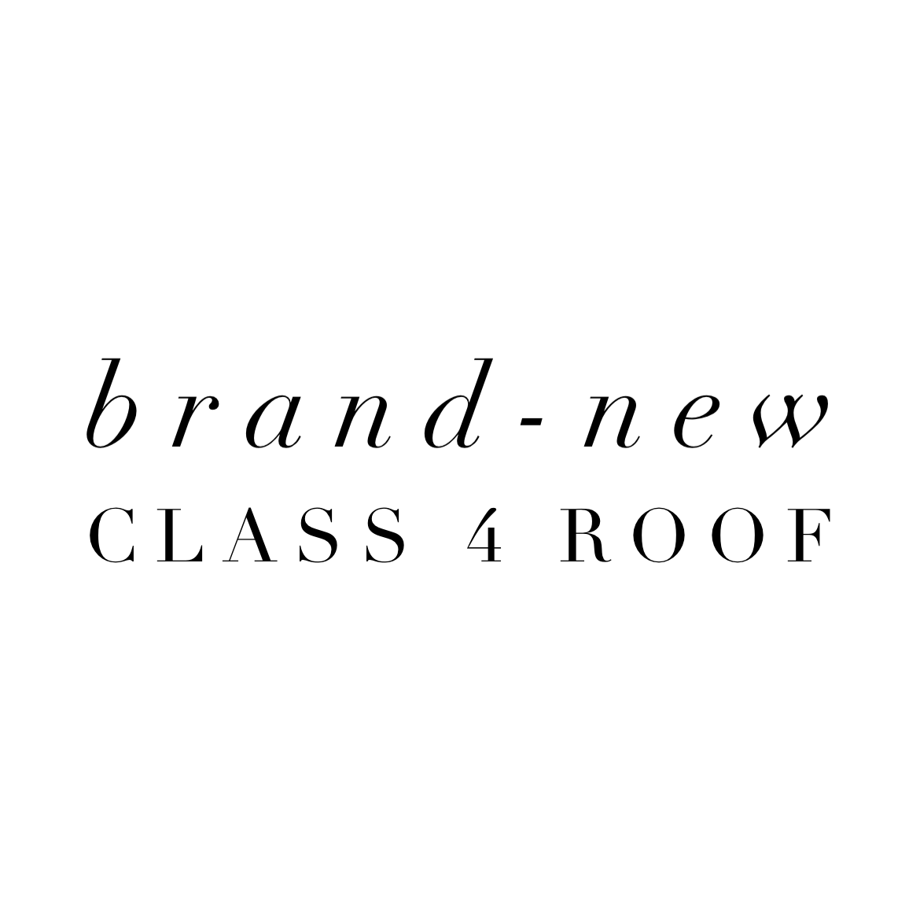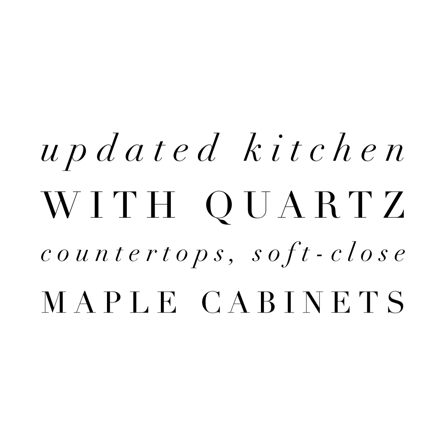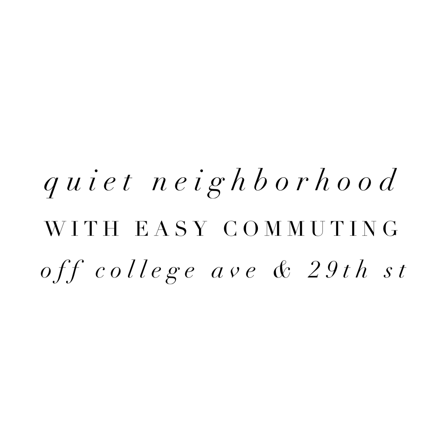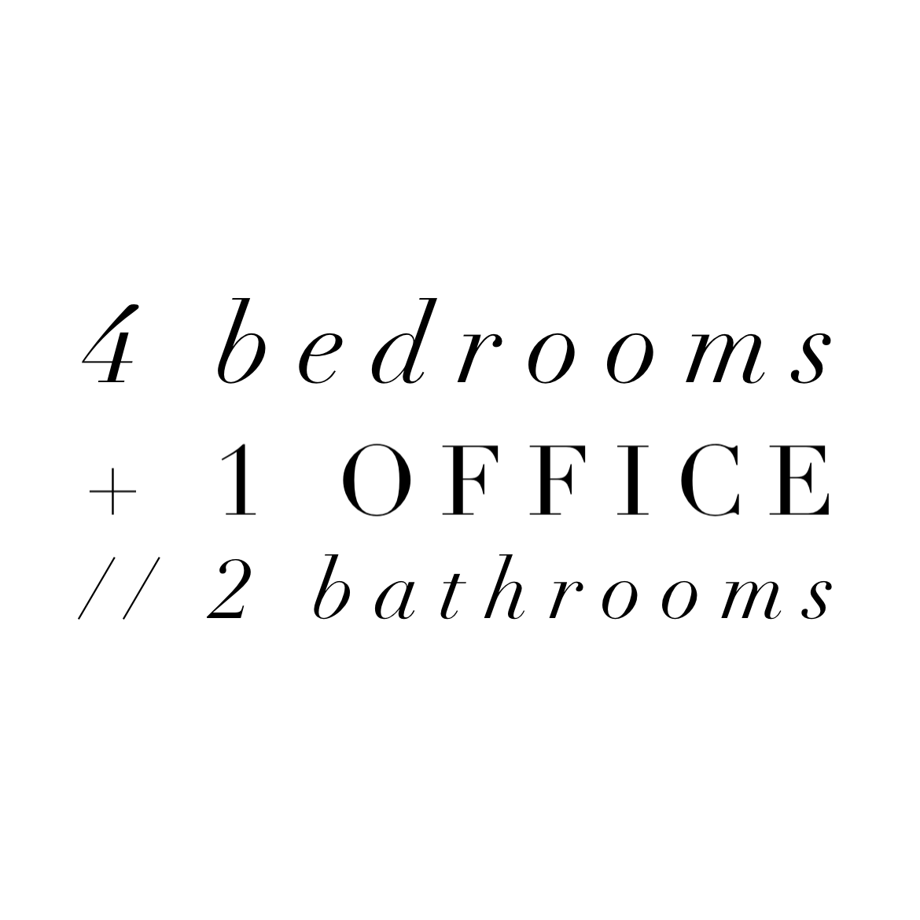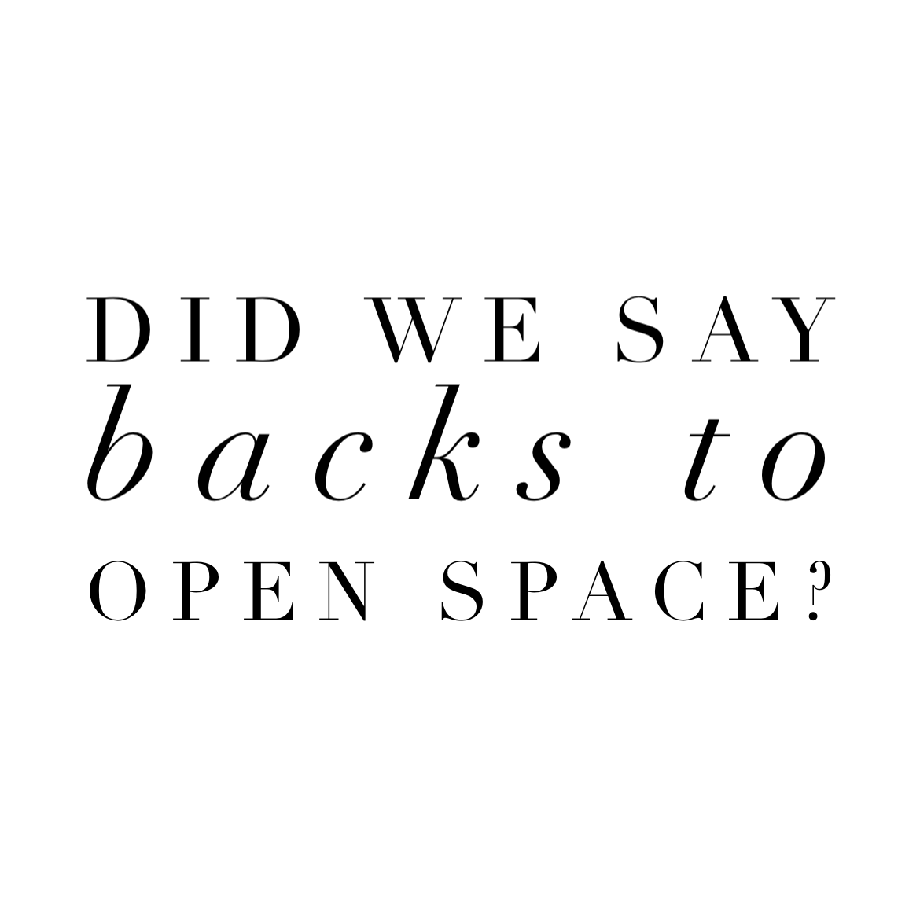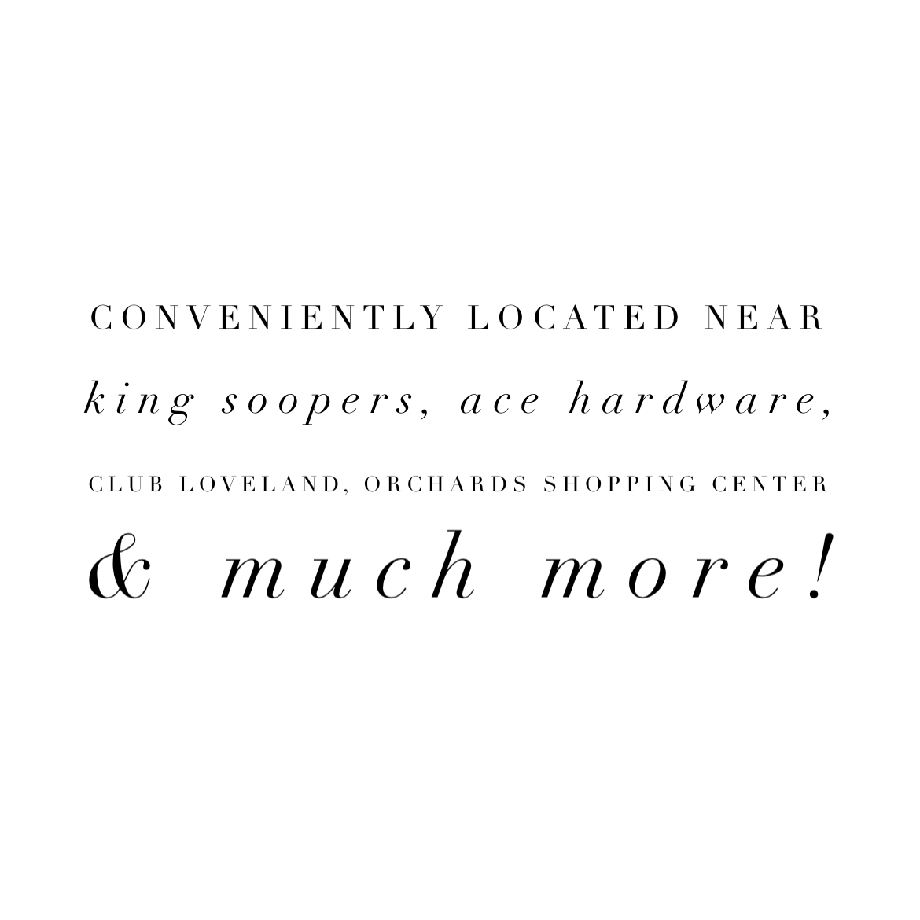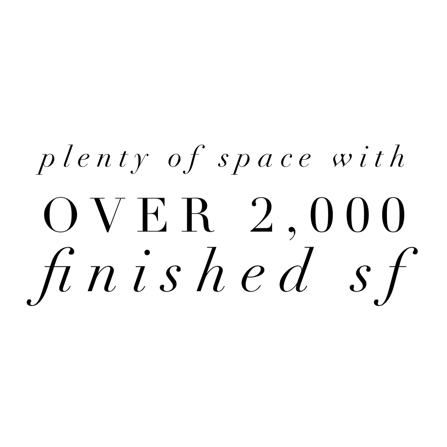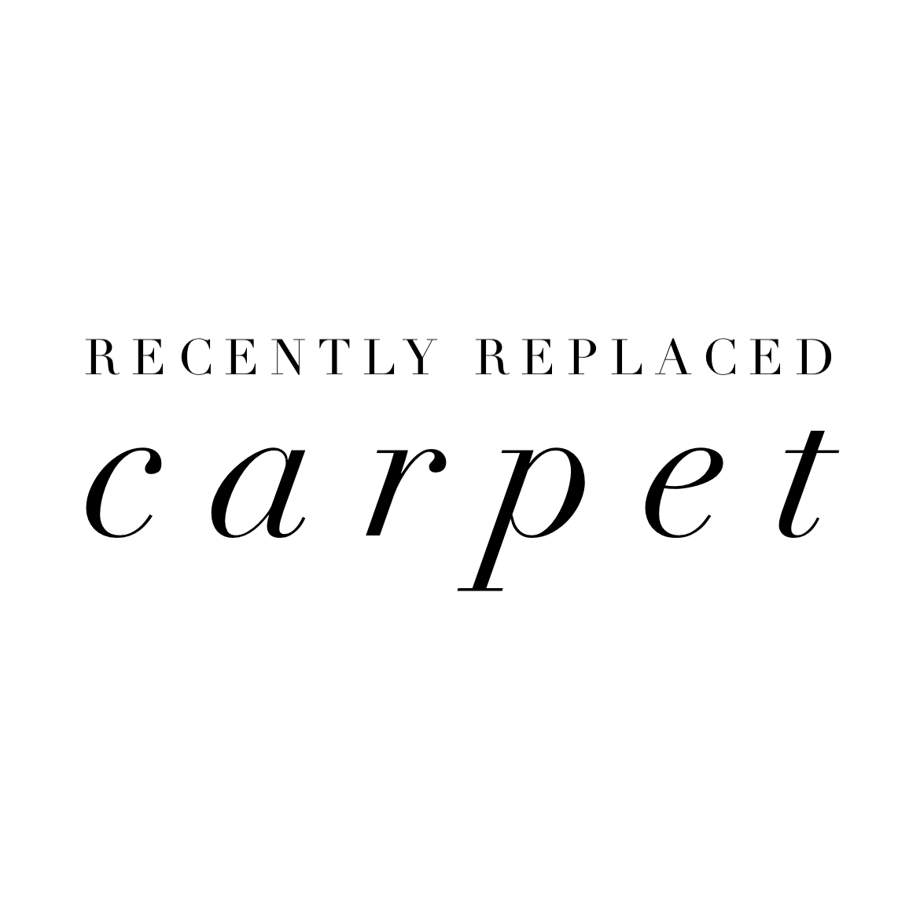Sunset Acres Subdivision
No HOA or Metro District
This move-in ready home features a large lot that BACKS TO OPEN SPACE!
Includes a One-Year First American Home Warranty.
List Price: $425,000
Sold Price: $453,000
IRES MLS# 954078
REcolorado MLS# IR954078
STATUS: Sold
Timeline
Coming Soon 10/28/2021
Active 10/29/2021
Showings Start 10/29/2021
Active/Backup 11/1/2021
Sold 11/30/2021
🛏 4 BedROOMS
🖥 1 Office
🚽 2 BathROOMS
This move-in ready home features a large lot that BACKS TO OPEN SPACE! You will love the updated kitchen with quartz countertops, a large island and custom-made soft-close cabinets + the hardwood hickory flooring throughout the upper level and all of the natural light makes for a beautiful place to entertain. Enjoy plenty of space with over 2,000 finished square feet that includes two living spaces, four bedrooms, an office and two baths. It is perfectly located close to Lake Loveland and Benson Sculpture Garden, as well as by nearby schools, Orchard Shopping Center with King Soopers, Ace Hardware, Club Loveland Gym and more! If that isn’t enough, this home has a brand new Class-4 Roof and no HOA or Metro District! Purchase includes a One-Year First American Home Warranty. Showings start Friday, October 29. Contact agent for a floor plan, additional details and to schedule a showing!
Driving Directions
From 287 (Lincoln Ave): Turn West onto E 29th Street. Turn North onto N Colorado Ave. Turn West onto W 33rd St. Turn North onto Logan Ave. Turn West onto W 35th St. Property will be the second house on your left.
Video Tour
Image Gallery
Documents
Additional supporting documents are available on IRES, MLS.
Features
Inclusions/Exclusions
Inclusions: Window Blinds, Window Curtain Rod, Gas Range/Oven, Dishwasher, Refrigerator, Microwave, 1 Garage Door Opener, Disposal, Smoke Alarm(s)
Exclusions: Window Curtains, Staging Props, Seller’s Personal Property
Details
General Features
Type Legal Conforming, Contemporary/Modern
Style Bi-Level
Baths One Full, One 3/4
Acreage 0.23 Acres
Lot Size 10,109 SqFt
Zoning R1E
Total 2,074 SqFt ($205/SF)
Finished 2,074 SqFt ($205/SF)
Basement No Basement
Garage 2 Space(s)
Garage Type Attached
Year Built 1973
New Construction No
Construction Wood/Frame, Brick/Brick Veneer, Composition Siding
Cooling Central Air Conditioning, Ceiling Fan
Heating Forced Air
Roof Composition Roof
Taxes & Fees
Taxes $1,998
Tax Year 2020
In Metro Tax District No
Schools
School District Thompson R2-J
Elementary Lincoln
Middle/Jr High Erwin, Lucile
Senior High Loveland
Rooms
Primary Bedroom 12 x 23 (Upper Level)
Bedroom 211 x 14 (Lower Level)
Bedroom 311 x 11 (Lower Level)
Bedroom 49 x 11 (Lower Level)
Kitchen 10 x 17 (Upper Level)
Living Room 13 x 16 (Upper Level)
Office Study 8 x 15 (Lower Level)
Laundry Room 6 x 10 (Lower Level)
Family Room 12 x 20 (Main Floor)
Note: All room dimensions, including square footage data, are approximate and must be verified by the buyer.
Outdoor Features
Lawn Sprinkler System, Patio
Lot Features
Evergreen Trees, Deciduous Trees, Level Lot, Abuts Public Open Space, House Faces North, Within City Limits
Design Features
Eat-in Kitchen, Open Floor Plan, Walk-in Closet, Fire Alarm, Washer/Dryer Hookups, Wood Floors, Kitchen Island
Accessibility
Level Lot
Fireplace
Living Room Fireplace

