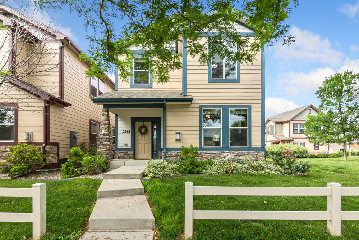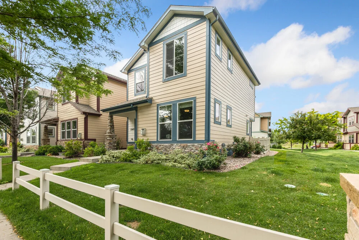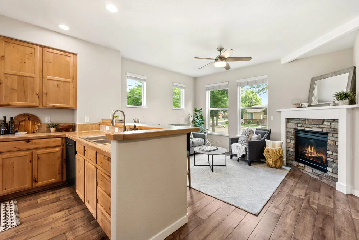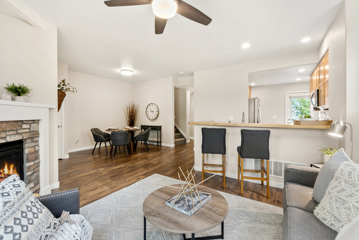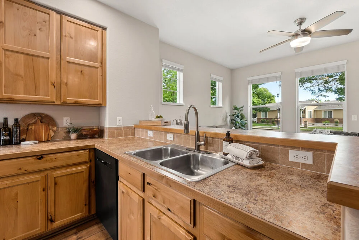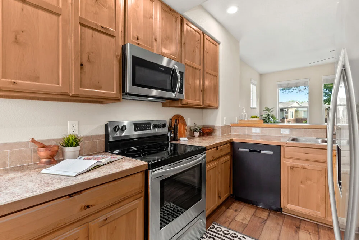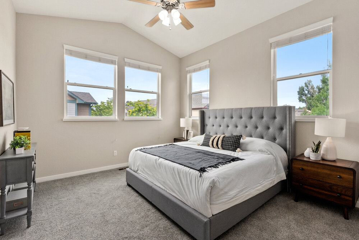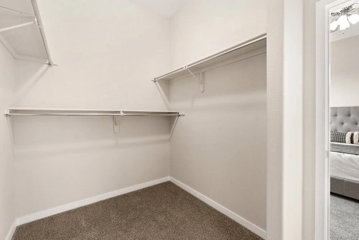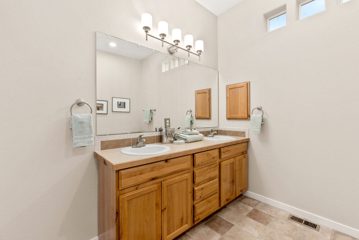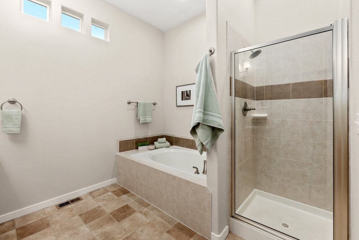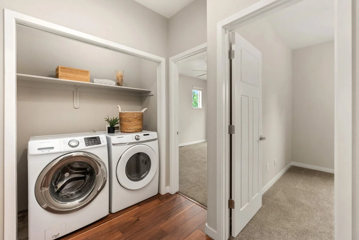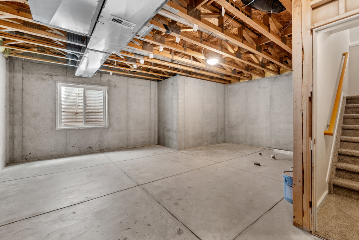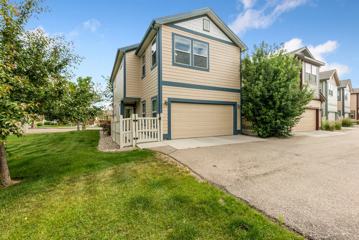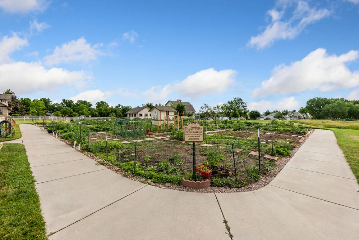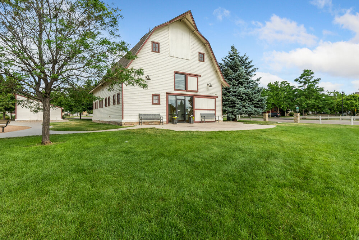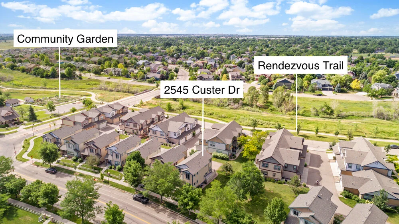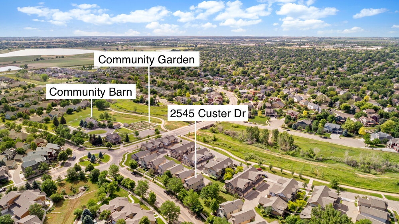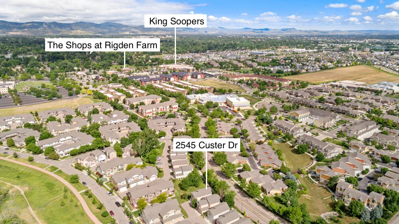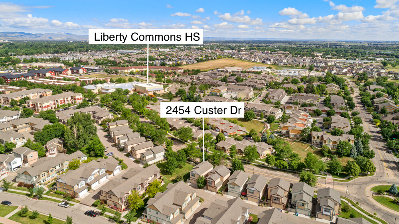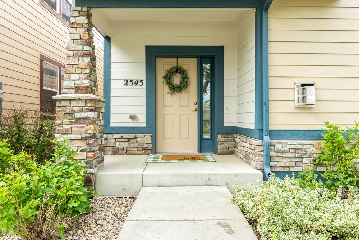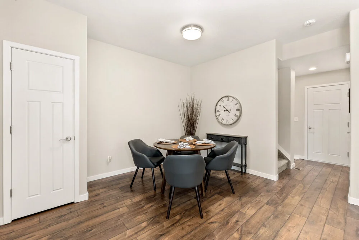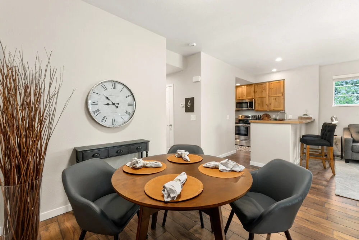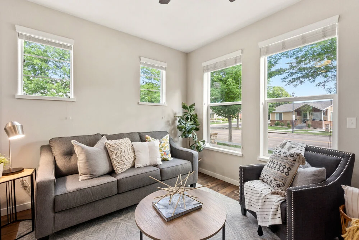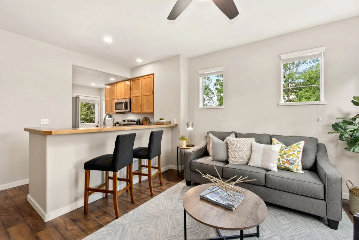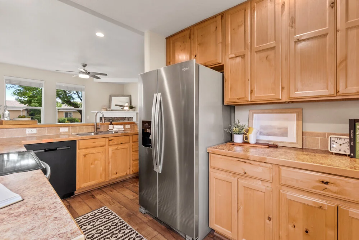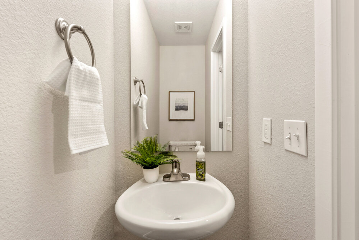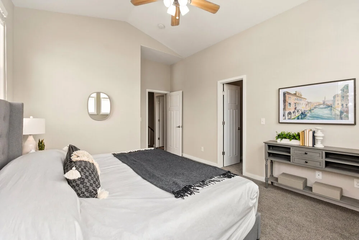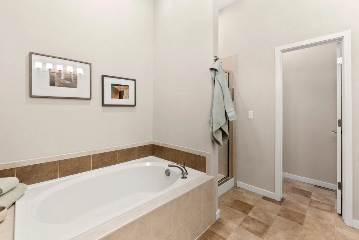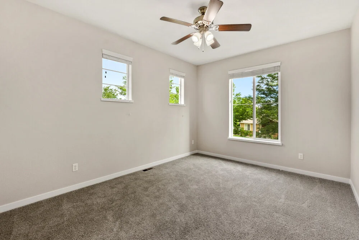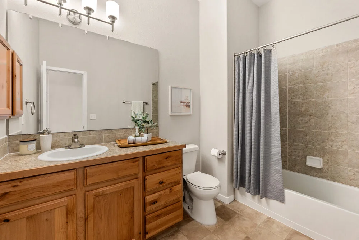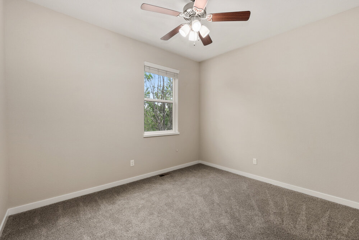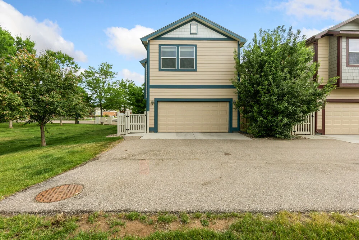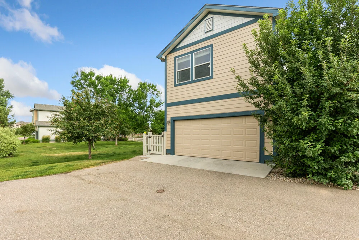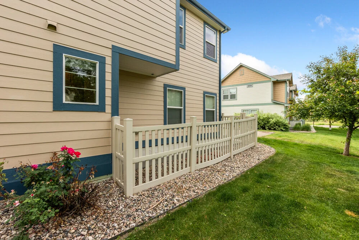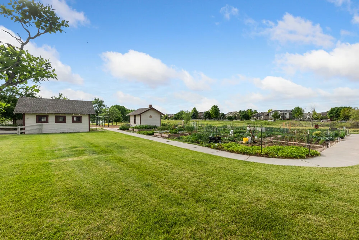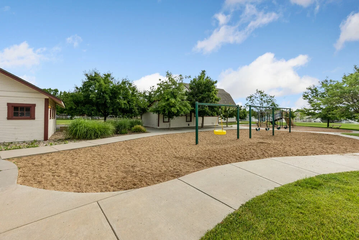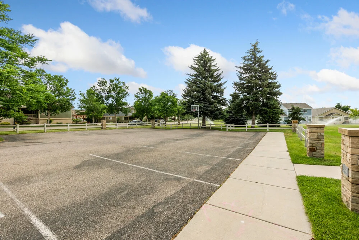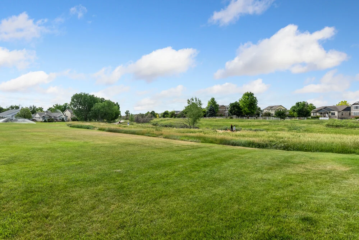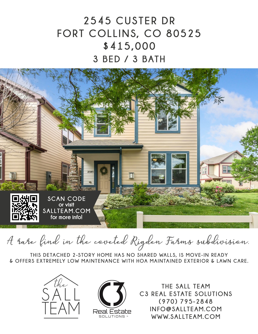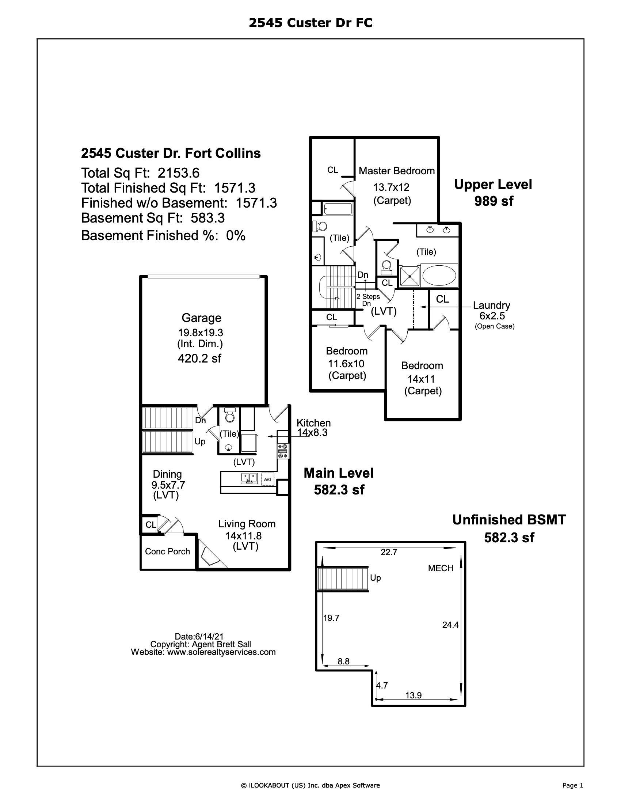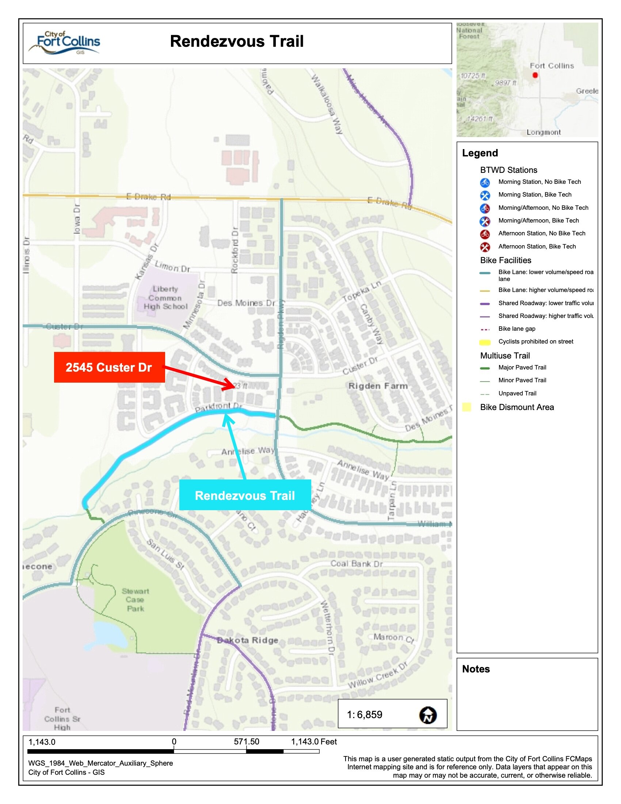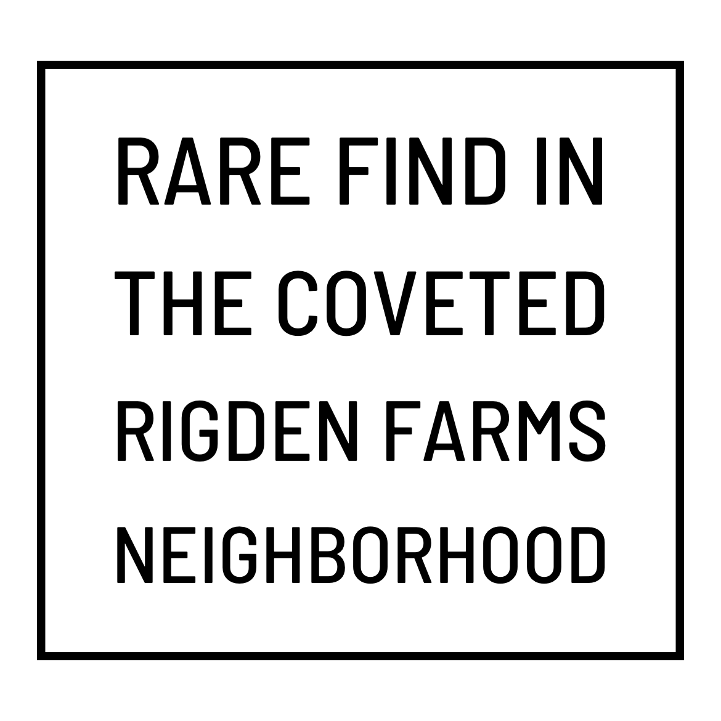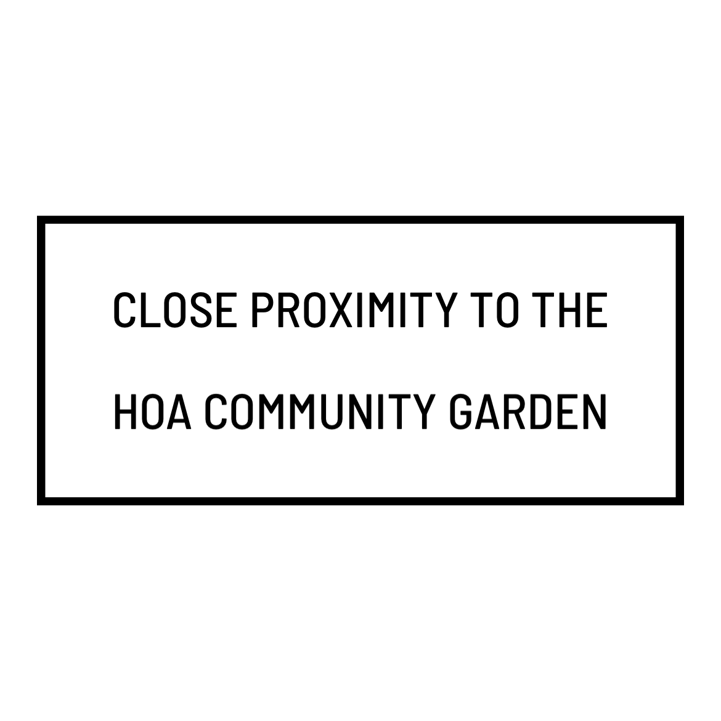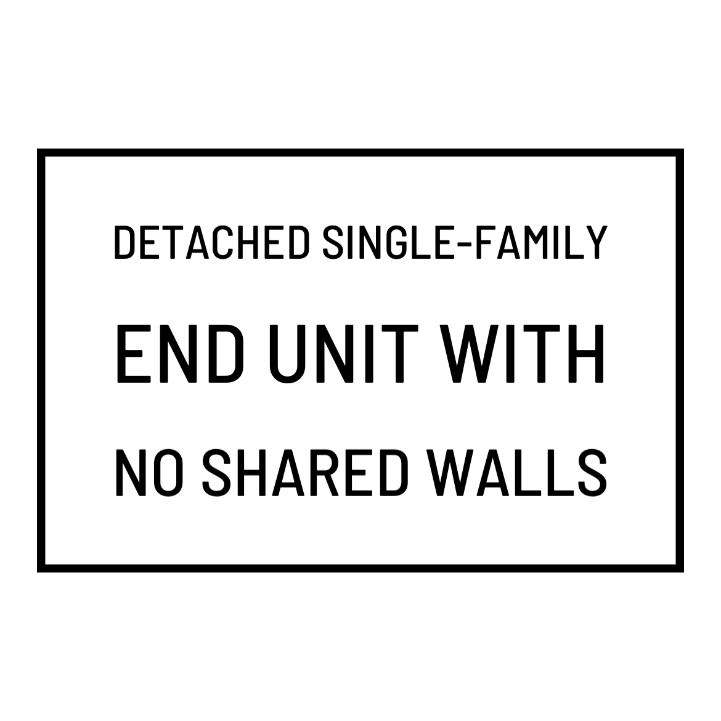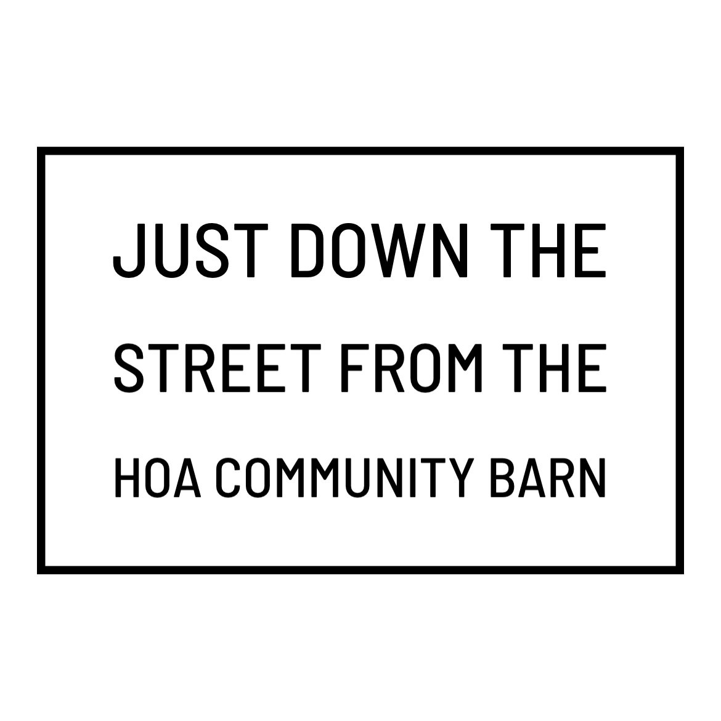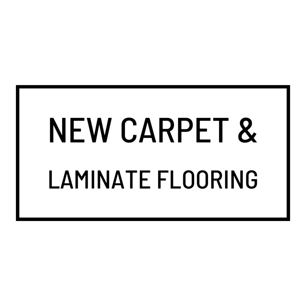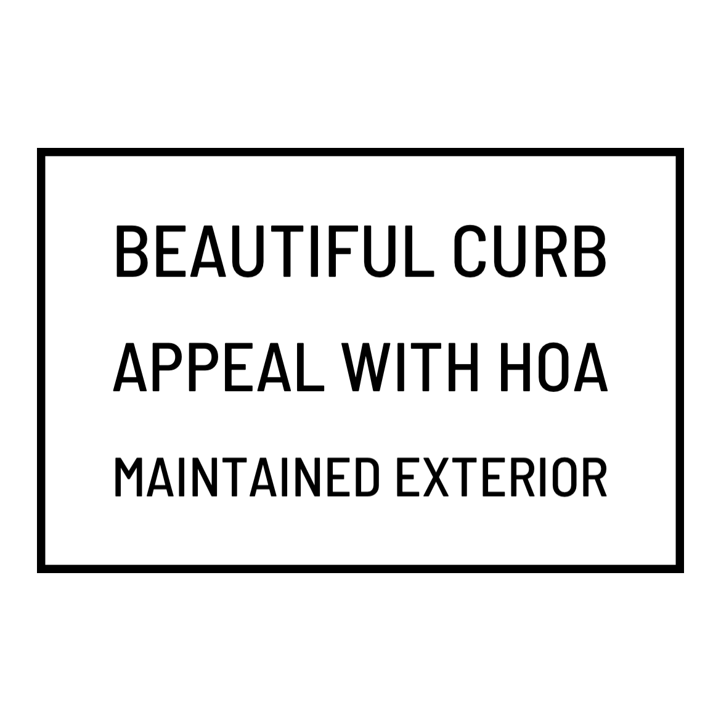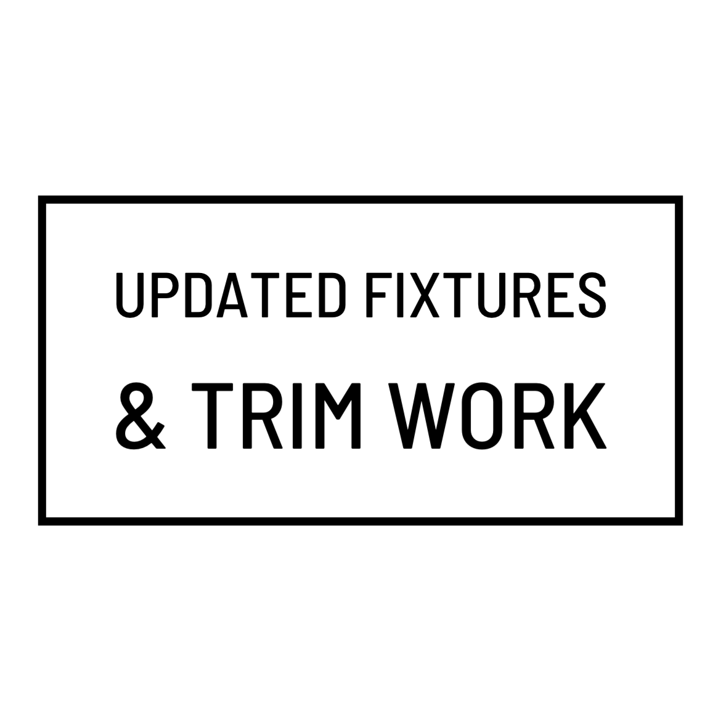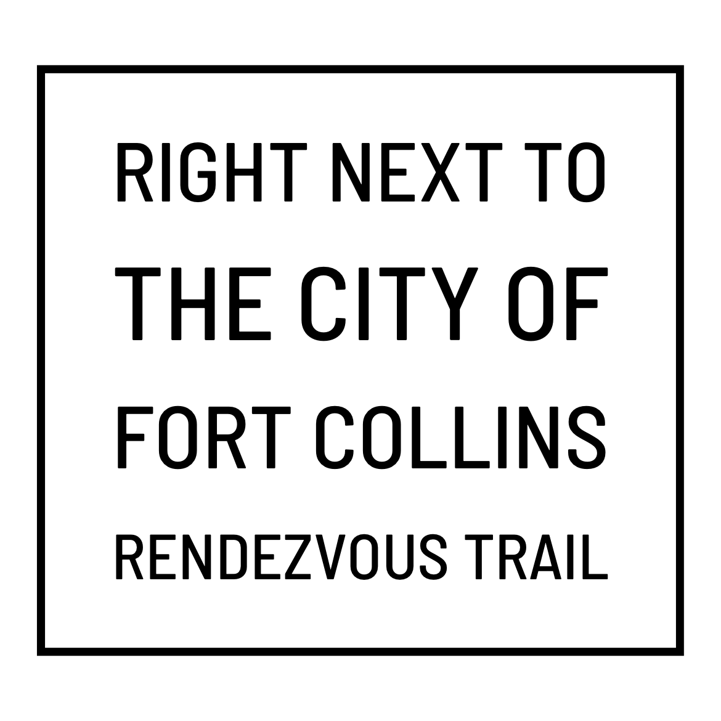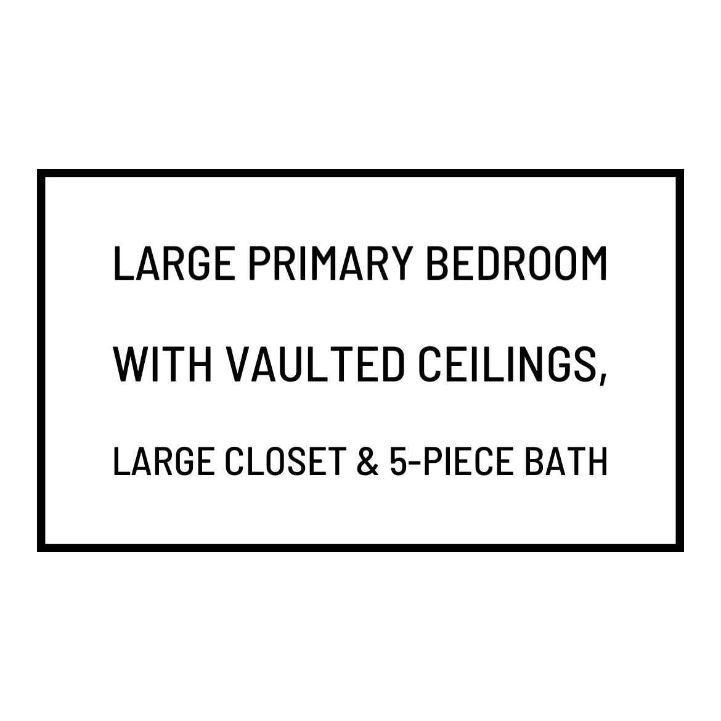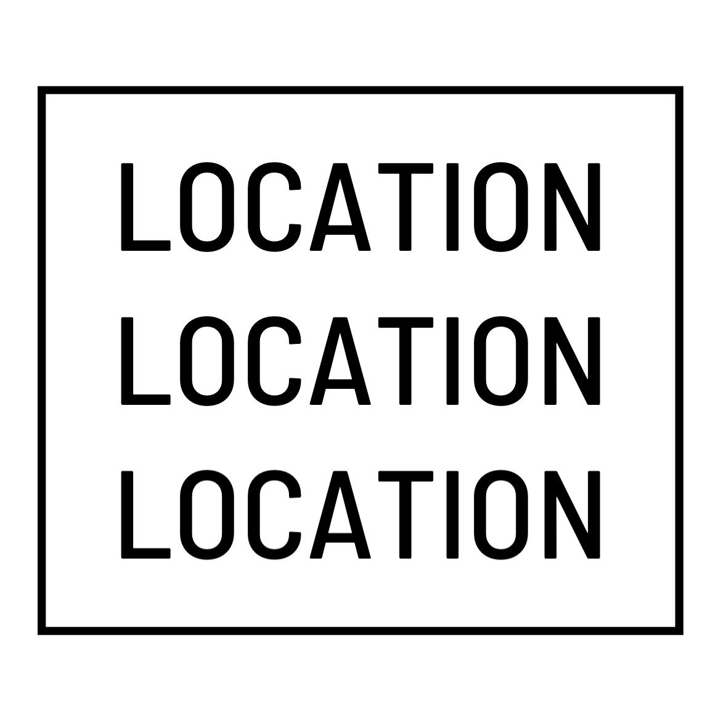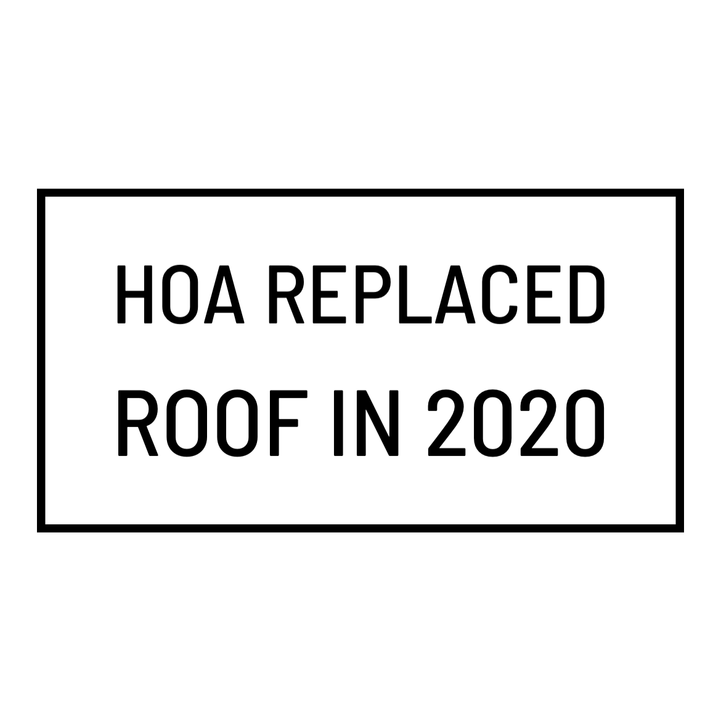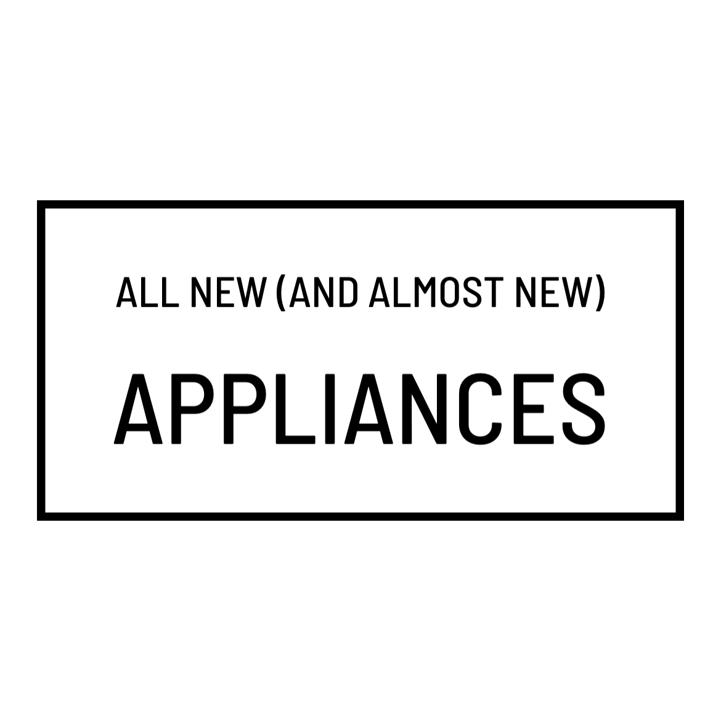Rigden Farm Subdivision
Detached single-family end unit with no shared walls
Completely updated with BRAND NEW carpet, newer laminate flooring, fixtures & appliances + fresh interior/exterior paint
List Price: $415,000
IRES MLS# 943881
REcolorado MLS# IR943881
STATUS: SOLD
Timeline
Coming Soon 6/22/2021
Active 6/24/2021
Showings Start 6/24/2021
Offers Due 6/28/2021 @ 12:00pm
Seller Acceptance 6/29/2021 @ 7:00pm
Active/Backup 6/29/2021
SOLD 7/16/2021
3 BedROOMS // 3 BathROOMS
Completely updated
This delightful home is a rare find in the coveted Rigden Farms neighborhood. Enjoy the perks of a single-family home without the maintenance & upkeep! This detached 2-story home has no shared walls, is move-in ready & offers extremely low maintenance with HOA maintained exterior & lawn care which also includes water, sewer & trash. Completely updated with BRAND NEW carpet, newer laminate flooring, fixtures & appliances + fresh interior/exterior paint. The high ceilings compliment the functional layout & this cheery space soaks in tons of natural light from the many windows. This PERFECT LOCATION is just down the street from the HOA community barn, garden area & basketball court, Liberty Common High School & is in the most sought-after school district in PSD + the Rendezvous Trail connects you to miles of city bike trails! This home also features an attached 2 car garage + a large unfinished basement for plenty of storage or room to expand!
Driving Directions
From I-25, go west on E Harmony Rd. North (right) on S Timberline Rd. East (right) on Custer Dr. Continue on Custer Dr. Home will be on your right before you reach the roundabout.
Gallery
Documents
Features
Inclusions/Exclusions
Inclusions: electric oven/stove, microwave, dishwasher, refrigerator, garbage disposal, clothes washer, clothes dryer, window blinds, smoke alarm(s), 2 garage door controls
Exclusions: staging props
Details
General Features
Type Legal, Conforming, Contemporary/Modern
Style 2 Story
Baths Two Full, One 1/2
Acreage 0.05 Acres
Lot Size 2,101 SqFt
Zoning LMN
Total 2,154 SqFt ($193/SF)
Finished 1,571 SqFt ($264/SF)
Basement Full Basement, Unfinished Basement, Radon Test Available
Garage 2 Space(s)
Garage Type Attached
Year Built 2009
New Construction No
Construction Wood/Frame, Stone, Composition Siding
Cooling Central Air Conditioning, Ceiling Fan
Heating Forced Air
Roof Composition Roof
Taxes & Fees
Taxes $2,398
Tax Year 2020
1st HOA Fee $250
1st HOA Freq Monthly
In Metro Tax District No
Schools
School District Poudre
Elementary Riffenburgh
Middle/Jr High Lesher
Senior High Ft Collins
Room Sizes
Primary Bedroom 12 x 14 (Upper Level)
Bedroom 2 11 x 14 (Upper Level)
Bedroom 3 10 x 12 (Upper Level)
Kitchen 8 x 14 (Main Floor)
Living Room 12 x 14 (Main Floor)
Dining Room 8 x 10 (Main Floor)
Laundry Room 3 x 6 (Upper Level)
Note: All room dimensions, including square footage data, are approximate and must be verified by the buyer.
Outdoor Features
Lawn Sprinkler System, Patio
Lot Features
Corner Lot, Deciduous Trees, Native Grass, Level Lot, Abuts Private Open Space, House/Lot Faces N, Within City Limits
Design Features
Eat-in Kitchen, Separate Dining Room, Open Floor Plan, Walk-in Closet, Washer/Dryer Hookups
Green Features
High Efficiency Furnace
Common Amenities
Play Area, Common Recreation/Park Area, Hiking/Biking Trails
Fireplace
Gas Fireplace, Living Room Fireplace
Accessibility
Near Bus

