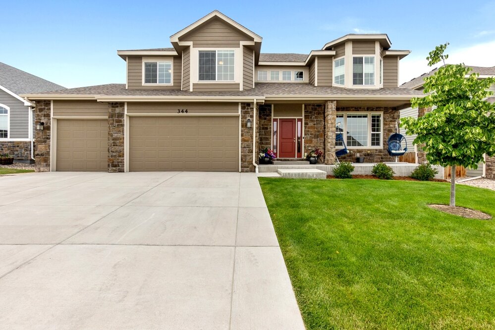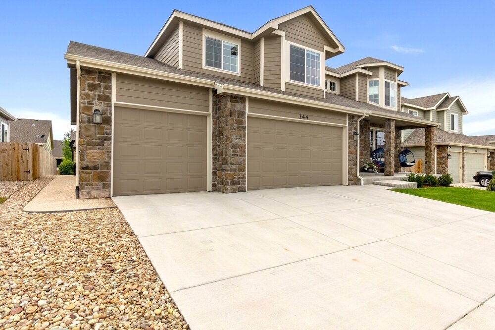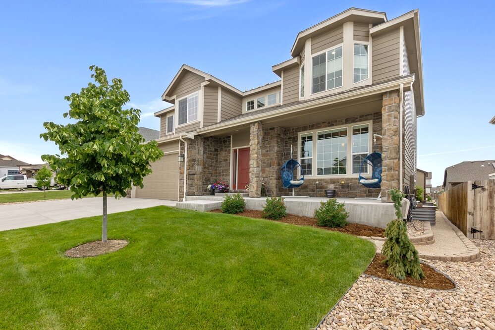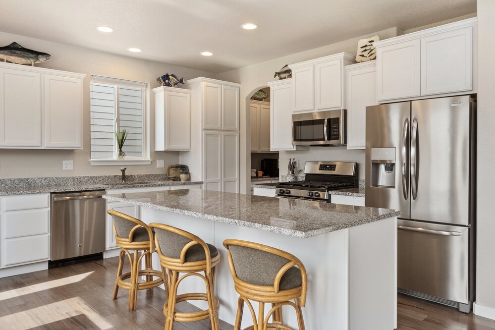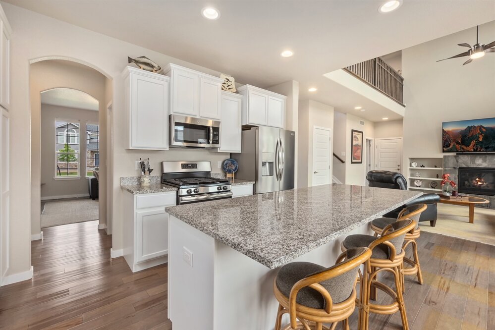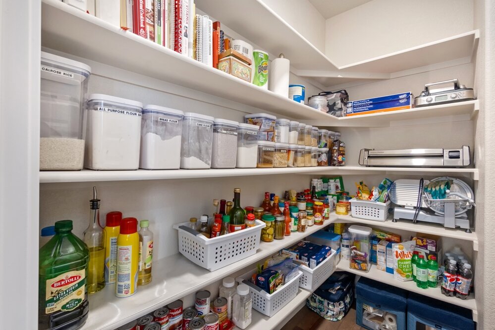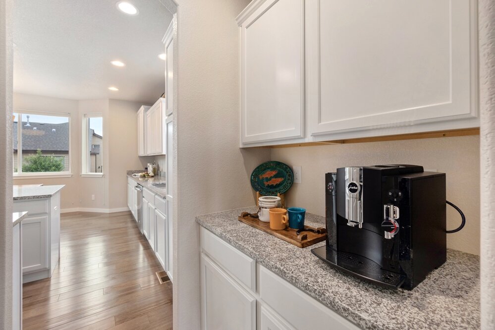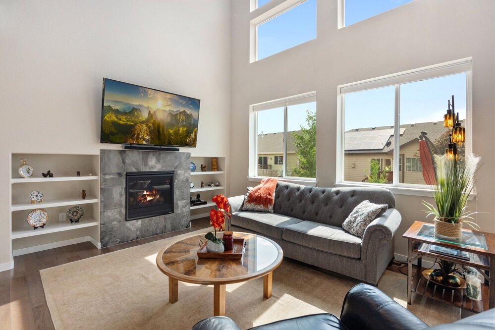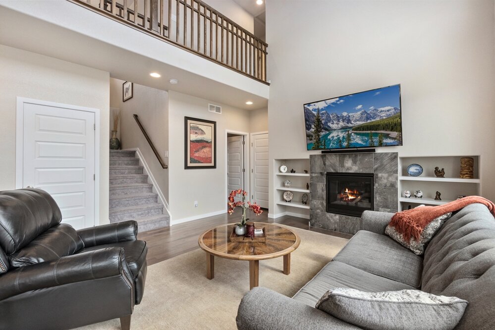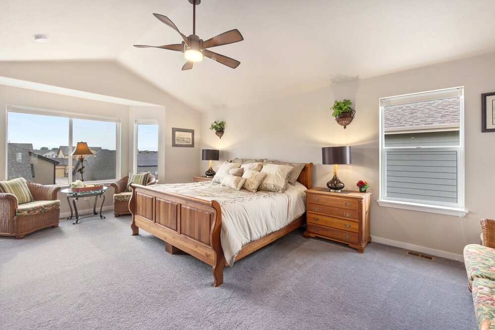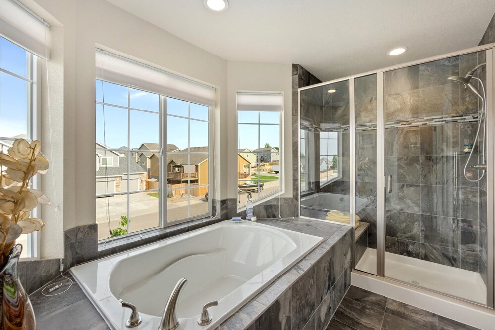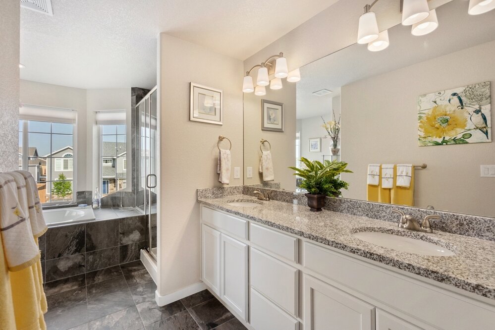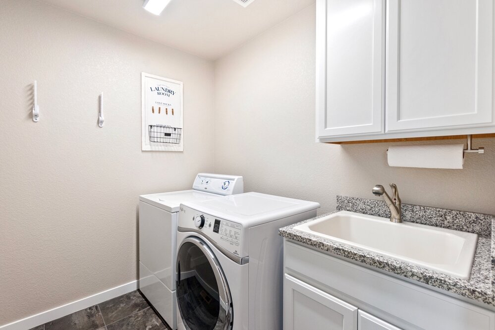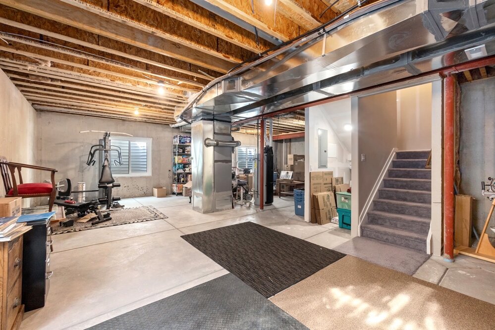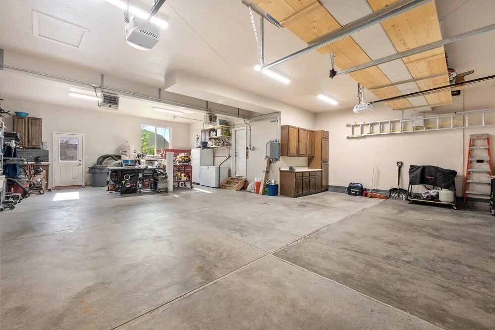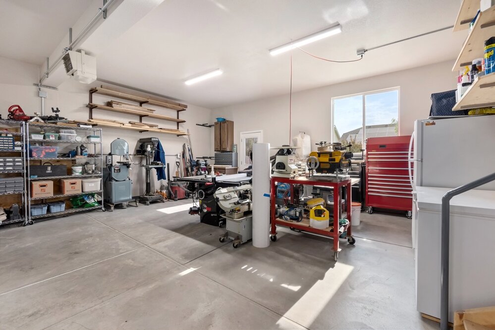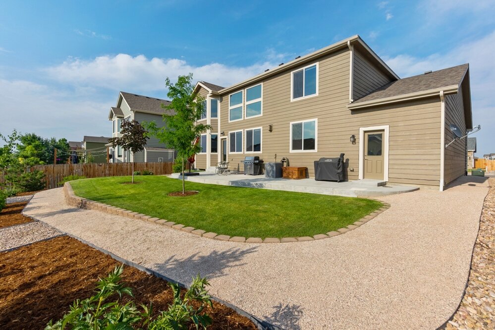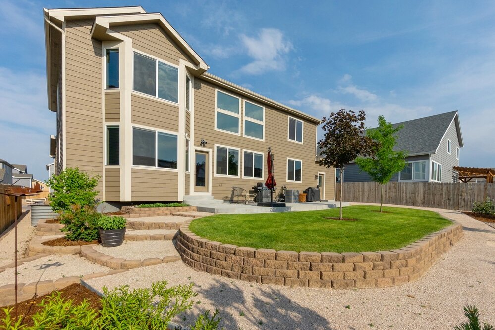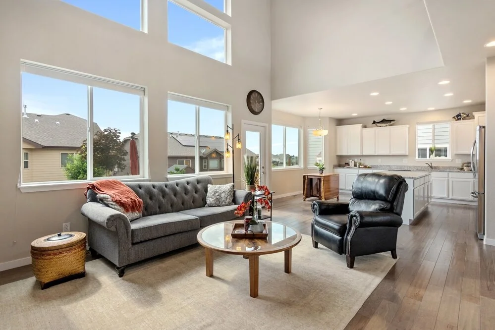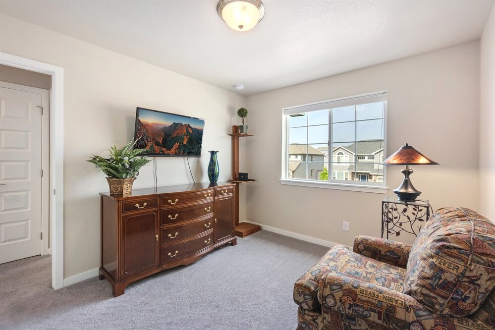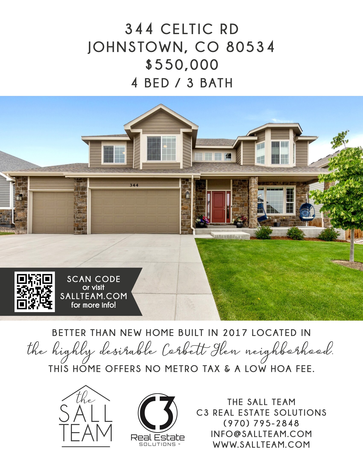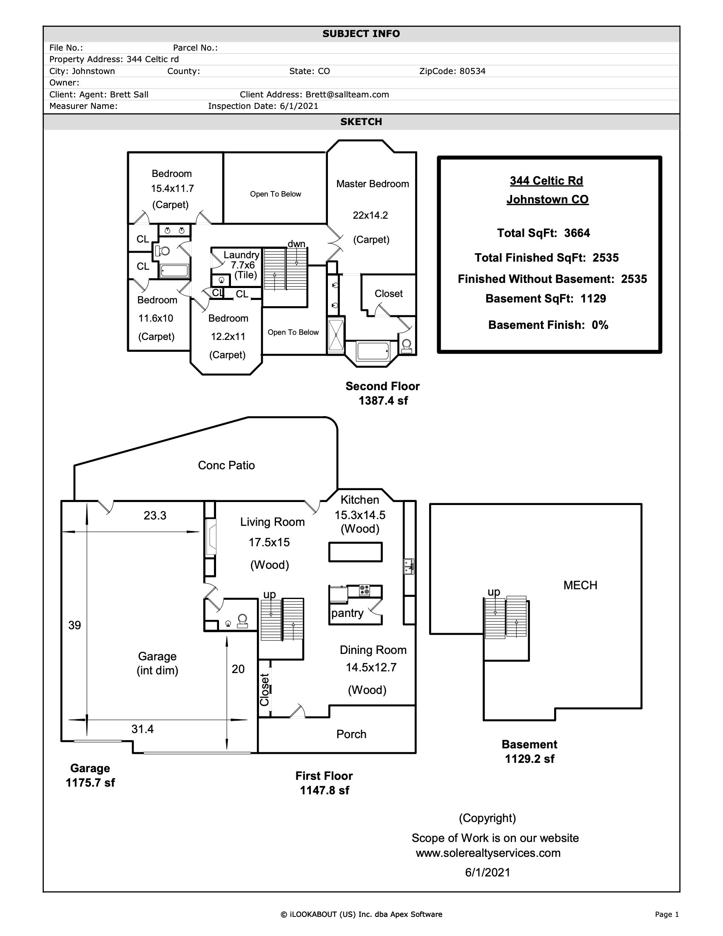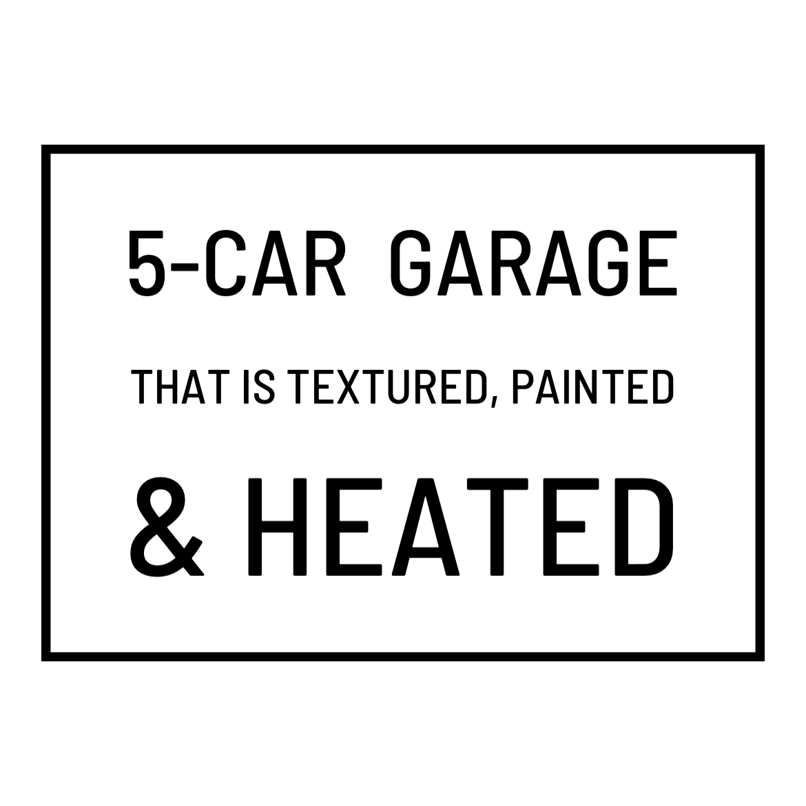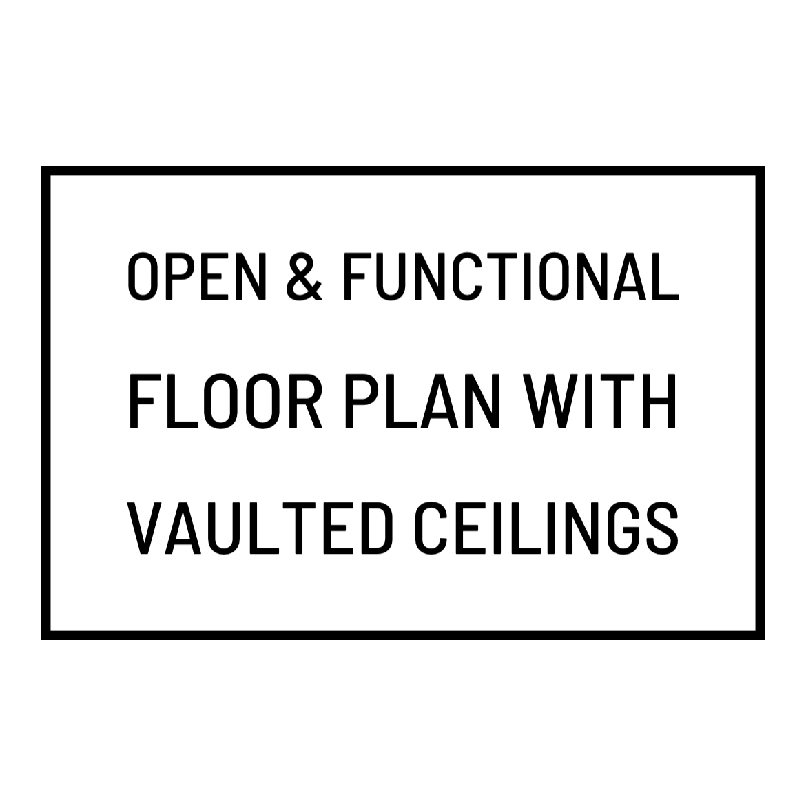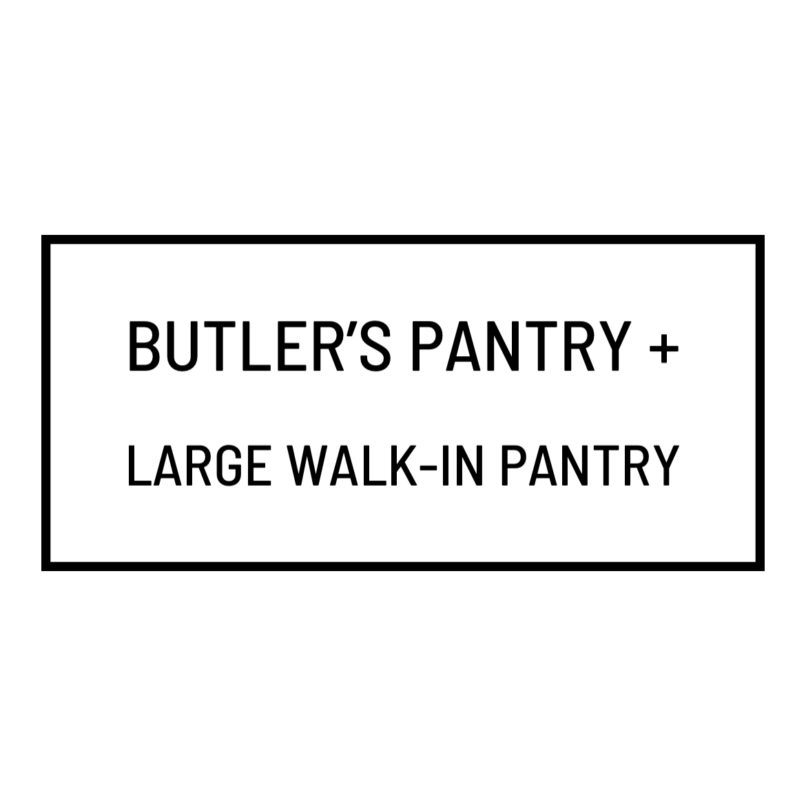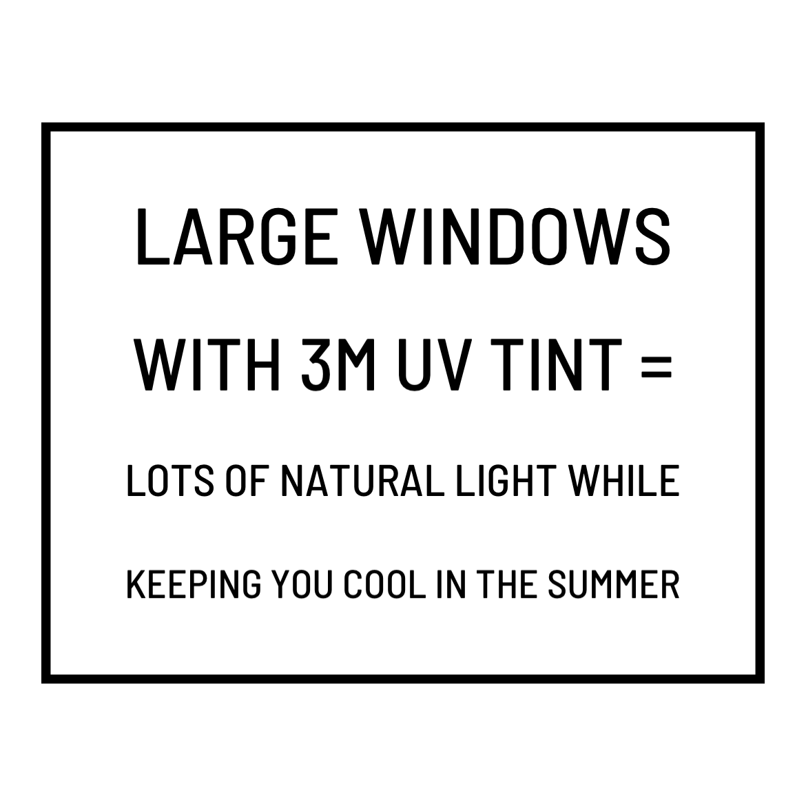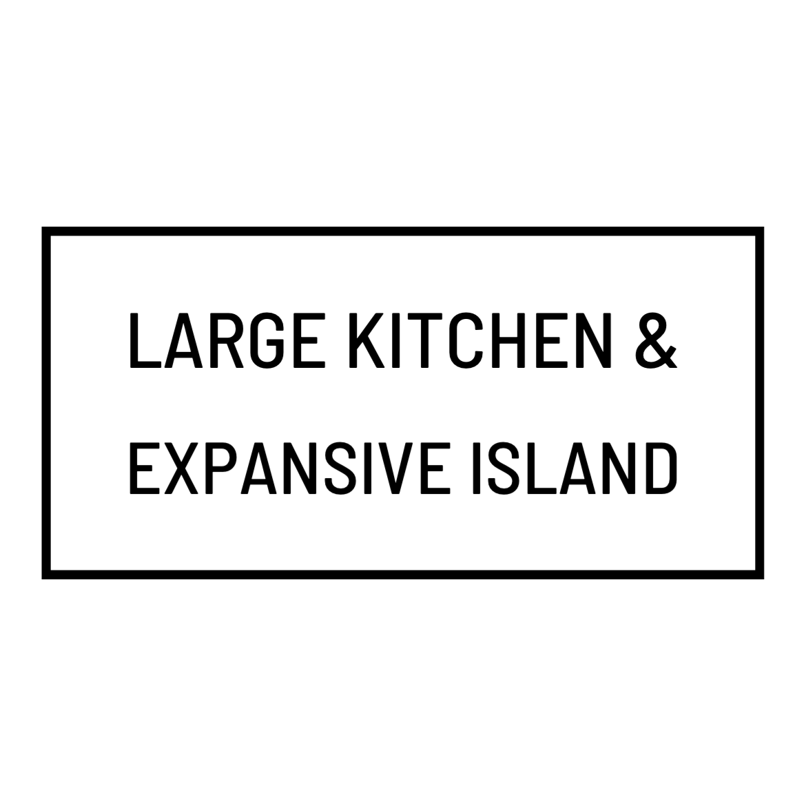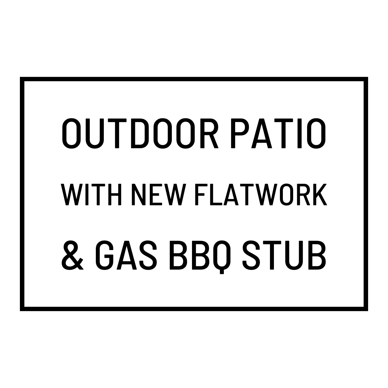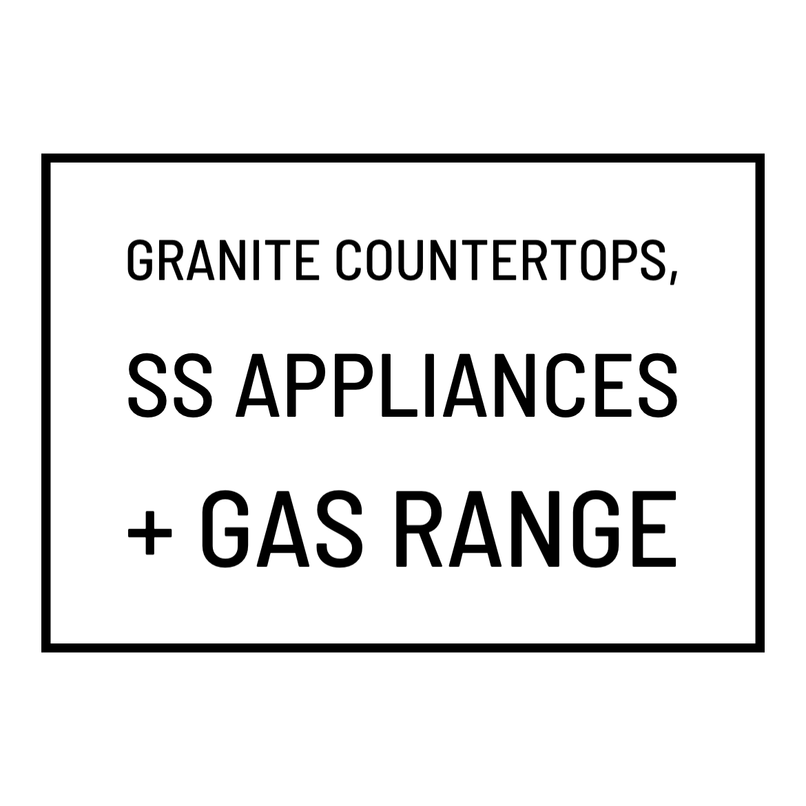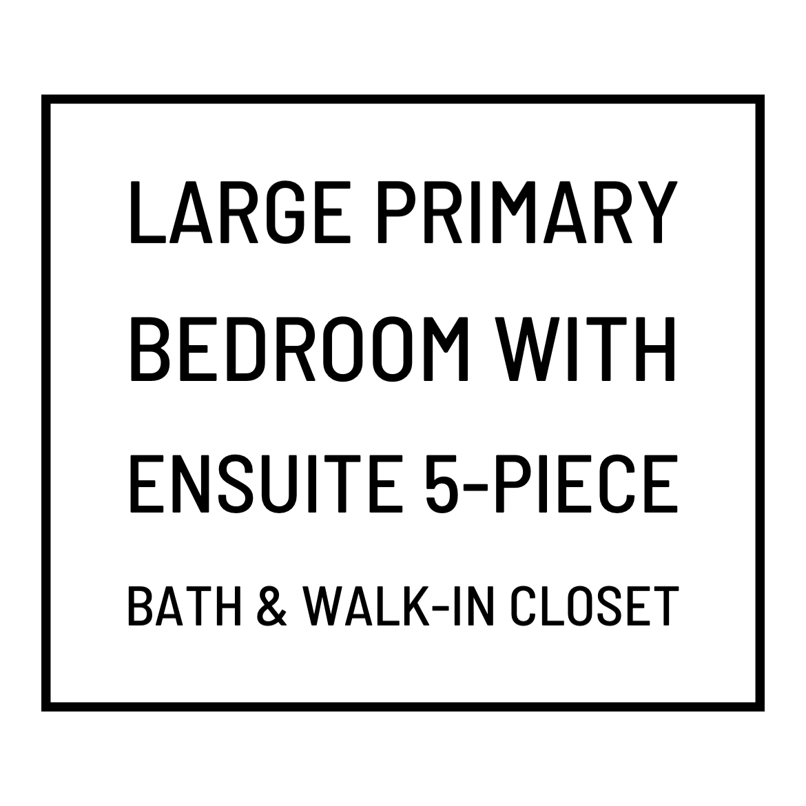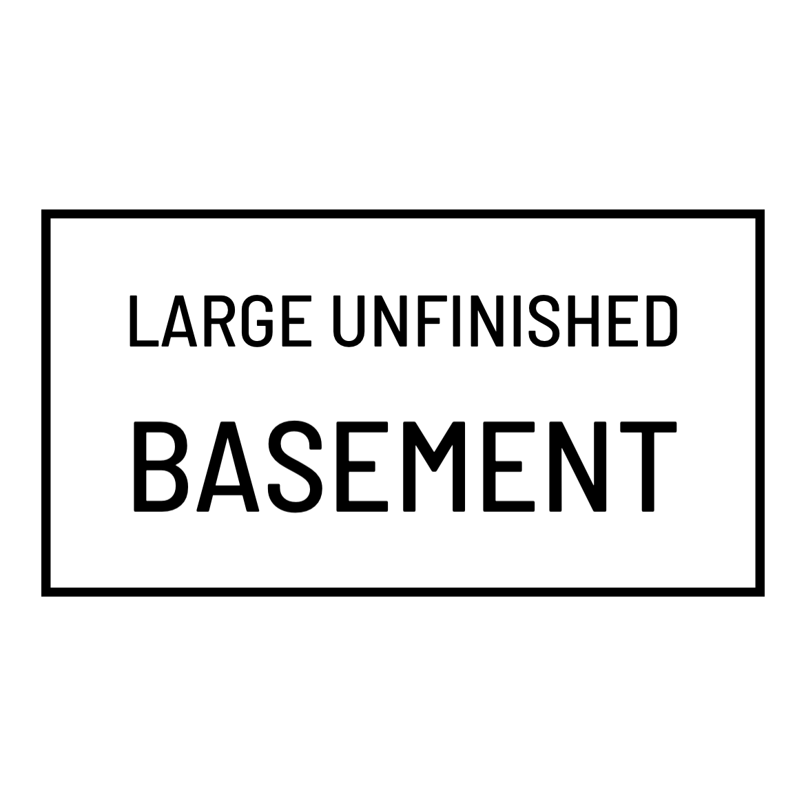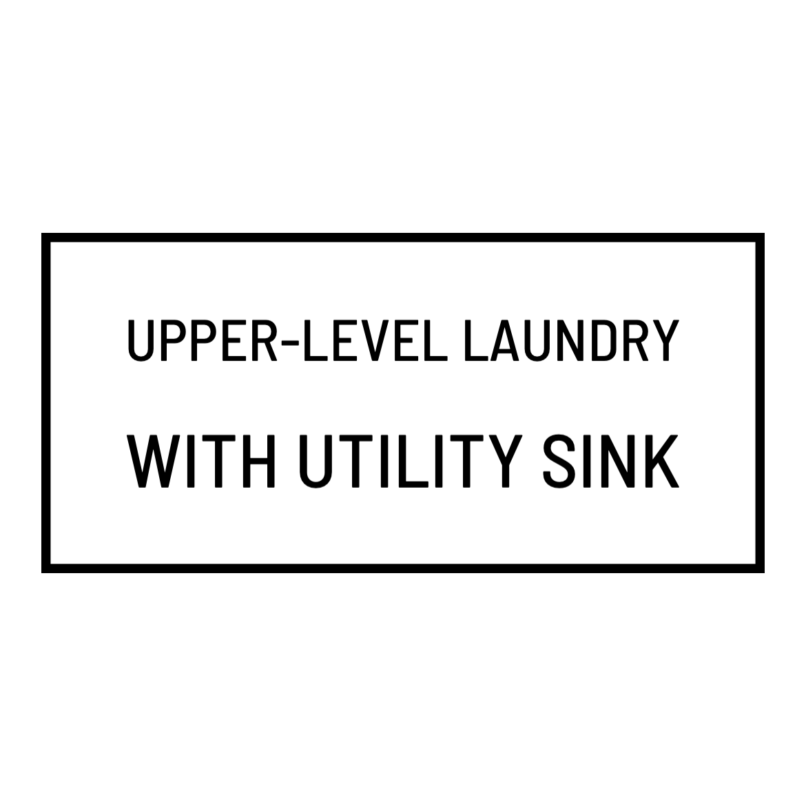Corbett Glen Subdivision
NO metro tax & a very low HOA Fee
5 Car Heated Garage
List Price: $550,000
Sold Price: $558,224
IRES MLS# 943764
REcolorado MLS# IR943764
STATUS: Sold
Timeline
Coming Soon 6/21/2021
Active 6/23/2021
Showings Start 6/25/2021
Offers Due 6/28/2021 @ 12:00pm
Seller Acceptance 6/29/2021 @ 7:00pm
Active/Backup 6/29/2021
Sold 8/5/2021
4 BedROOMS // 3 BathROOMS
No Metro Tax + Low HOA Fee
5 Car Heated Garage
Better than new home built in 2017 located in the highly desirable Corbett Glen neighborhood. Featuring a 5 car garage that is textured, painted & HEATED. This beautiful home has gorgeous flooring, fixtures & colors as well as an open & functional floor plan with vaulted ceilings. The large windows with 3M UV Tint provide natural light throughout while keeping the home cool in the summer. The large kitchen with an expansive island, butler’s pantry & walk-in pantry features granite counters & SS appliances including a gas range. A large primary bedroom opens to an ensuite 5-piece bath & walk-in closet. You’ll love saving trips up & down the stairs by having the laundry room & utility sink located on the upper level. The unfinished basement = more storage or room to expand. Outside you will find pristine landscaping + a large patio for entertaining complete with new flatwork & a gas bbq stub. This home offers an incredible value & to build something similar would cost much more now.
Driving Directions
From I-25, take exit 252 toward Johnstown. Go east on SH-60. Turn left on Carlson Blvd. At the roundabout, exit onto Ballentine Blvd. Turn left onto Braveheart Ln. Turn right onto Brunner Blvd. Turn right onto Celtic Rd. Home will be on your right.
Gallery
Documents
Features
Inclusions/Exclusions
Inclusions: window blinds, all appliances currently in the kitchen (refrigerator, gas range/oven, microwave, dishwasher), garbage disposal, natural gas BBQ & umbrella on back patio, attached shelving in garage, cabinets in garage & basement, two garage remote controls, satellite dish, smoke alarms
Exclusions: clothes washer, clothes dryer, refrigerator & freezer in garage, seller’s personal property
Details
General Features
Type Legal, Conforming, Contemporary/Modern
Style 2 Story
Baths Two Full, One Half
Acreage 0.18 Acres
Lot Size 7,700 SqFt
Zoning Res
Total 3,664 SqFt ($150/SF)
Finished 2,535 SqFt ($217/SF)
Basement Full Basement, Unfinished Basement, Sump Pump
Garage 5 Space(s)
Garage Type Attached
Year Built 2017
New Construction No
Construction Wood/Frame, Stone, Composition Siding
Cooling Central Air Conditioning, Ceiling Fan
Heating Forced Air, Humidifier
Roof Composition Roof
Taxes & Fees
Taxes $3,314
Tax Year 2020
1st HOA Fee $360
1st HOA Freq Annually
In Metro Tax District No
Schools
School District Weld RE-5J
Elementary Pioneer Ridge
Middle/Jr High Milliken
Senior High Roosevelt
Room Sizes
Primary Bedroom 14 x 22 (Upper Level)
Bedroom 2 11 x 12 (Upper Level)
Bedroom 3 12 x 15 (Upper Level)
Bedroom 4 10 x 12 (Upper Level)
Kitchen 15 x 15 (Main Floor)
Living Room 15 x 18 (Main Floor)
Dining Room 13 x 15 (Main Floor)
Laundry Room 6 x 8 (Upper Level)
Note: All room dimensions, including square footage data, are approximate and must be verified by the buyer.
Outdoor Features
Lawn Sprinkler System, Patio, Heated Garage, Oversized Garage
Lot Features
Evergreen Trees, Deciduous Trees, Native Grass, Level Lot, Sloping Lot, House/Lot Faces E, Within City Limits
Design Features
Eat-in Kitchen, Separate Dining Room, Cathedral/Vaulted Ceilings, Open Floor Plan, Washer/Dryer Hookups, Wood Floors, Kitchen Island
Green Features
High Efficiency Furnace
Common Amenities
Common Recreation/Park Area
Fireplace
Gas Fireplace, Living Room Fireplace

