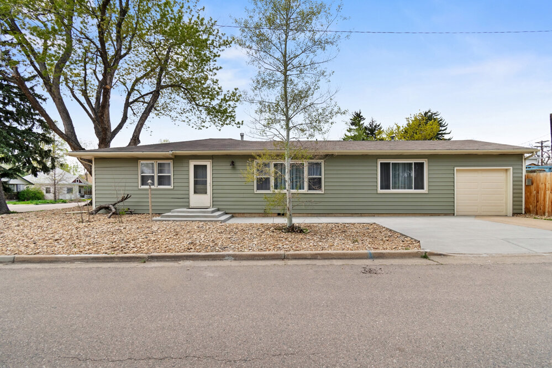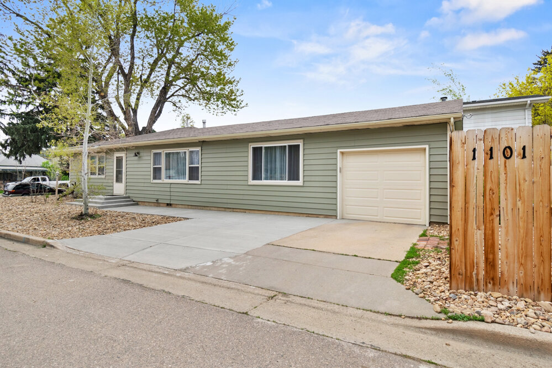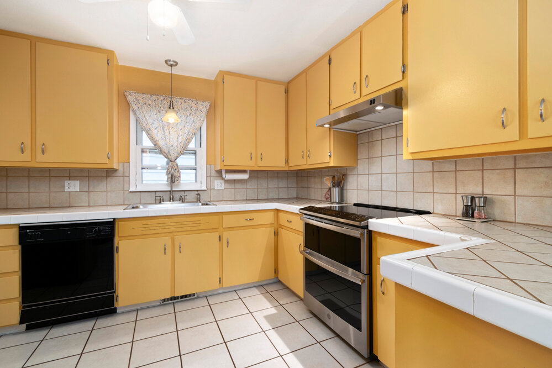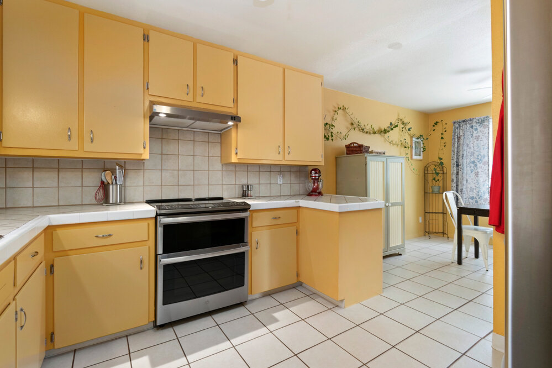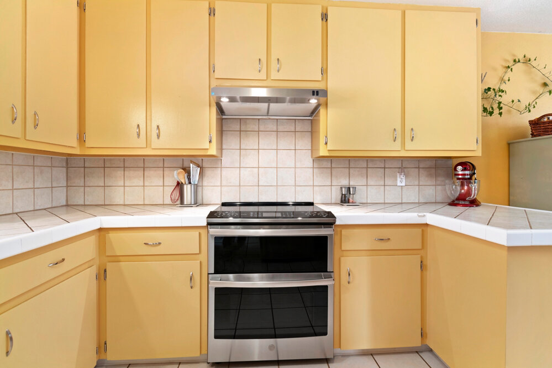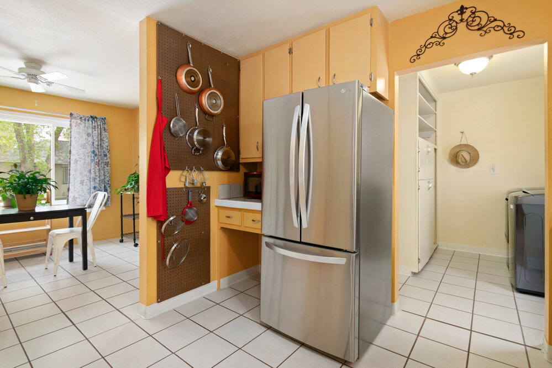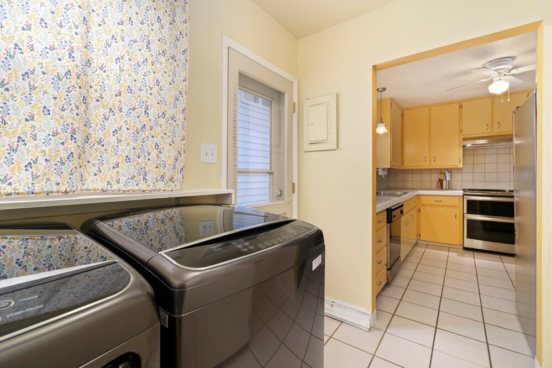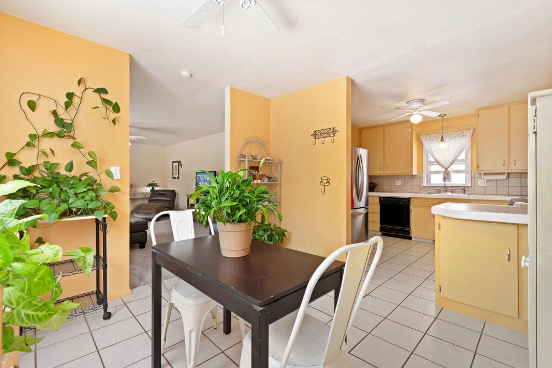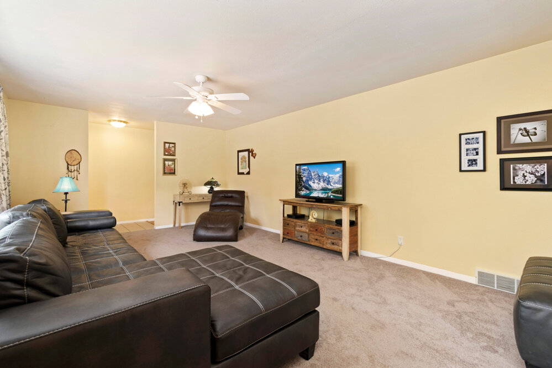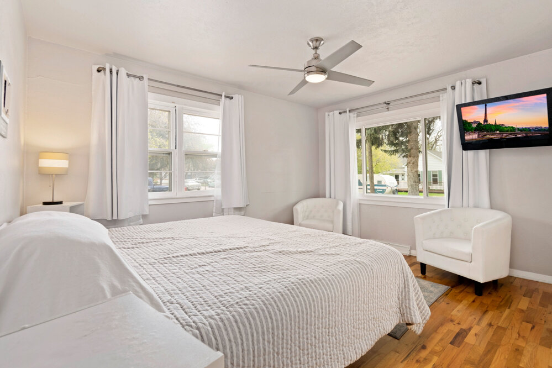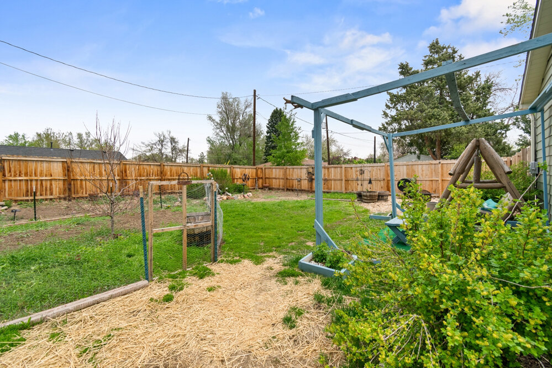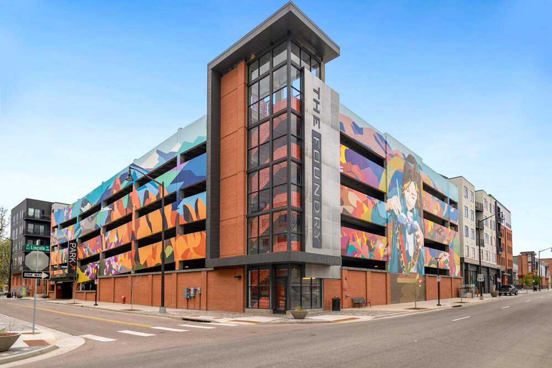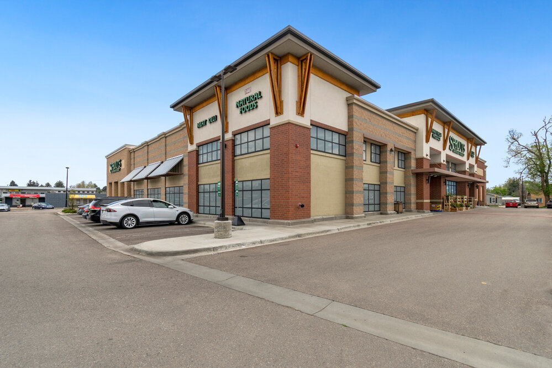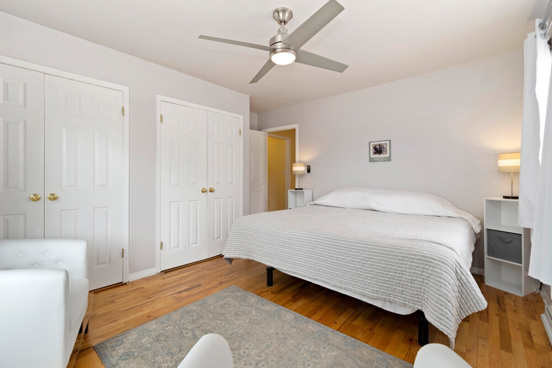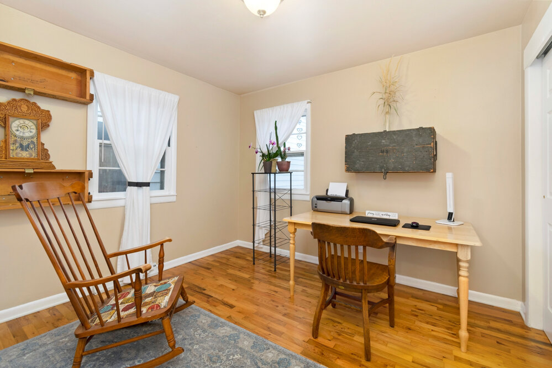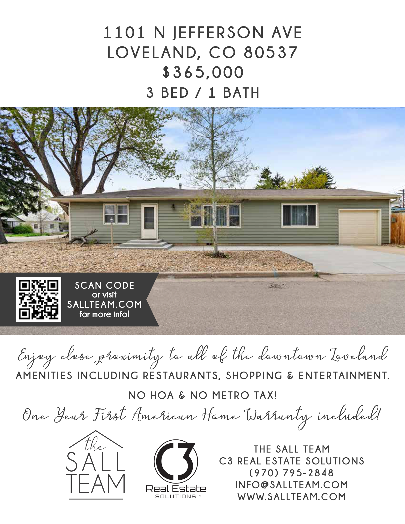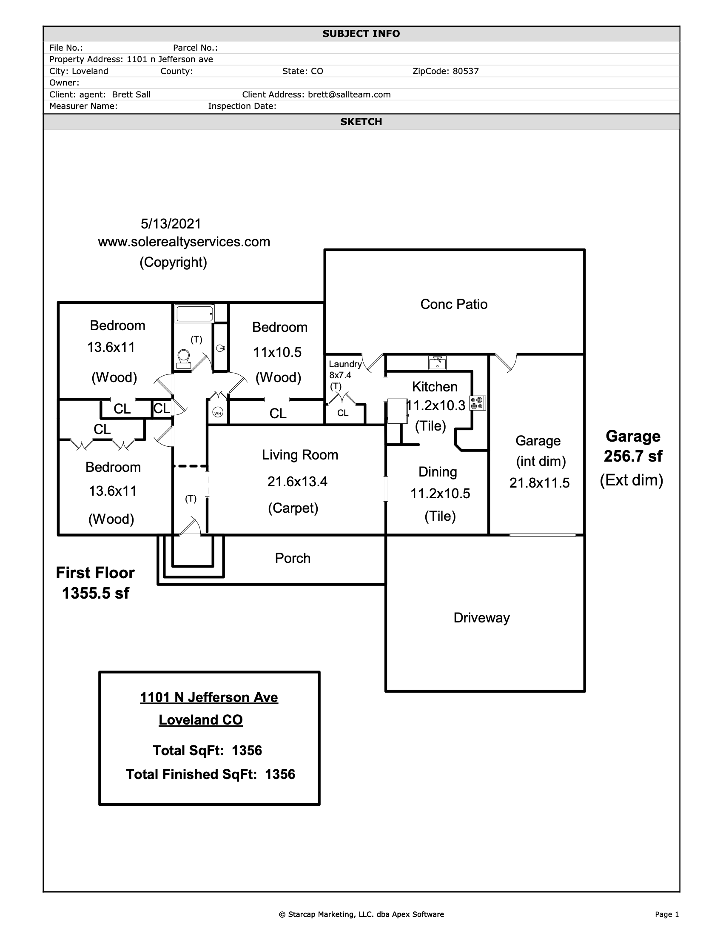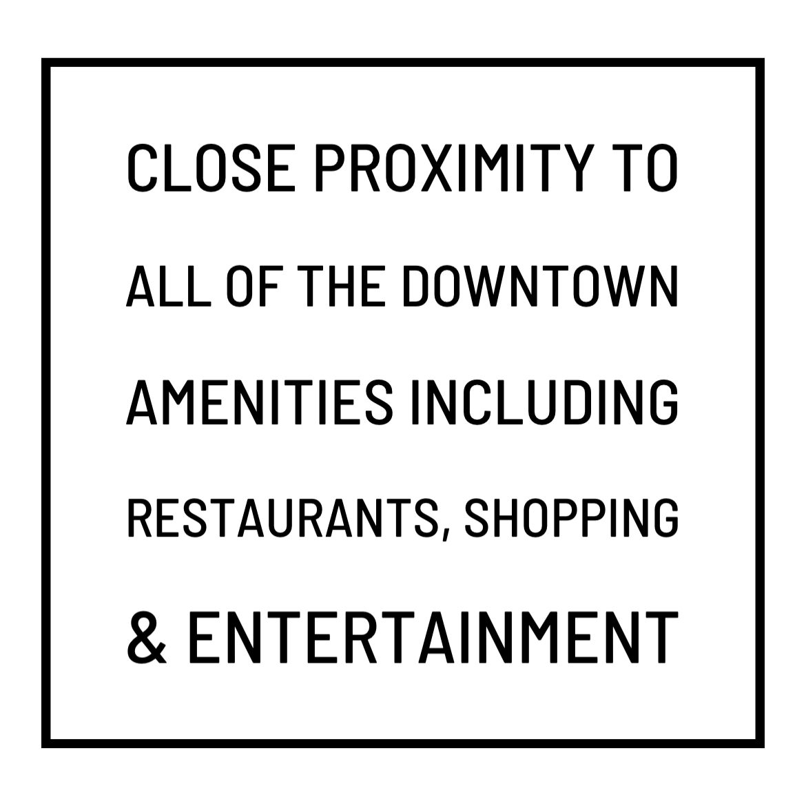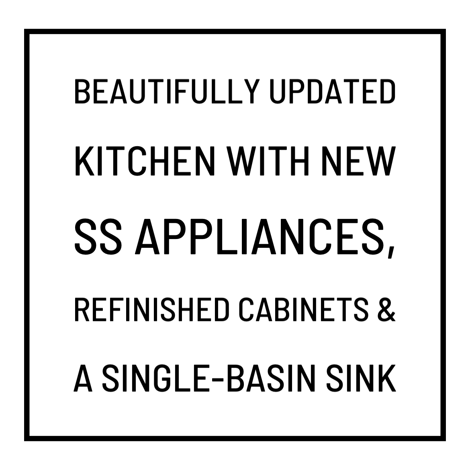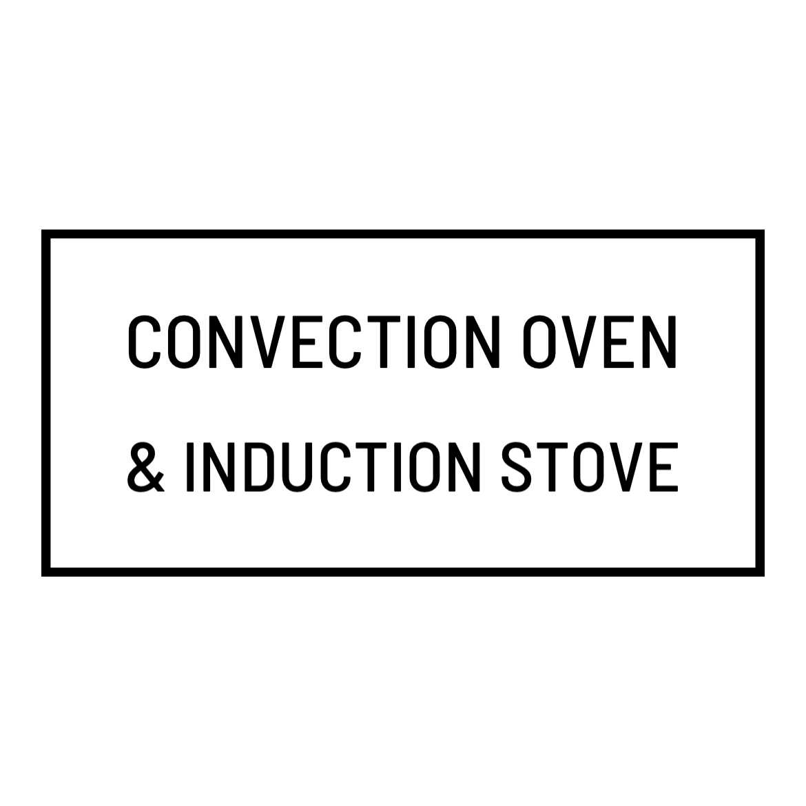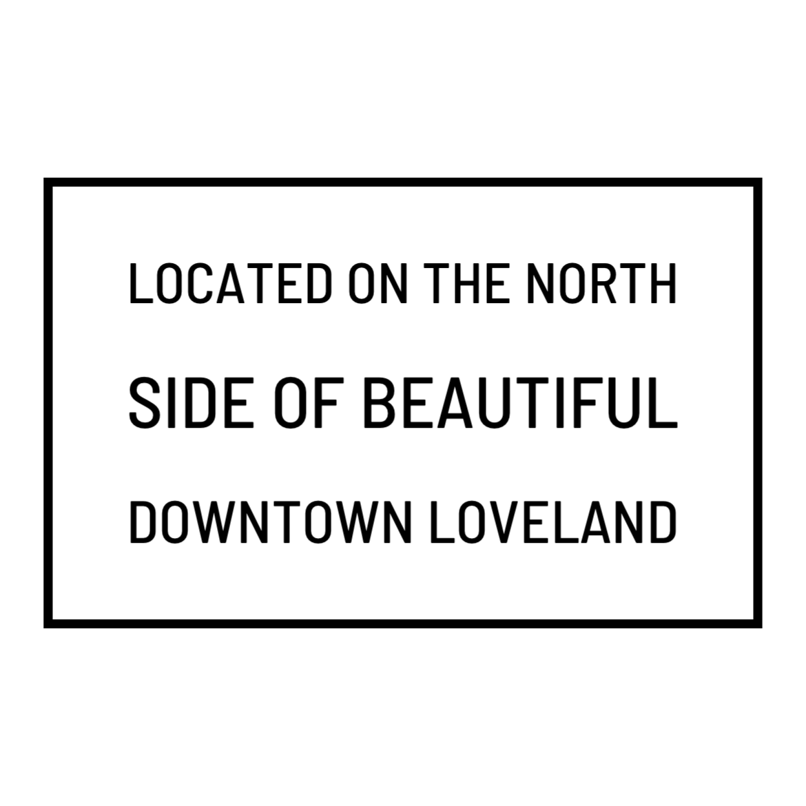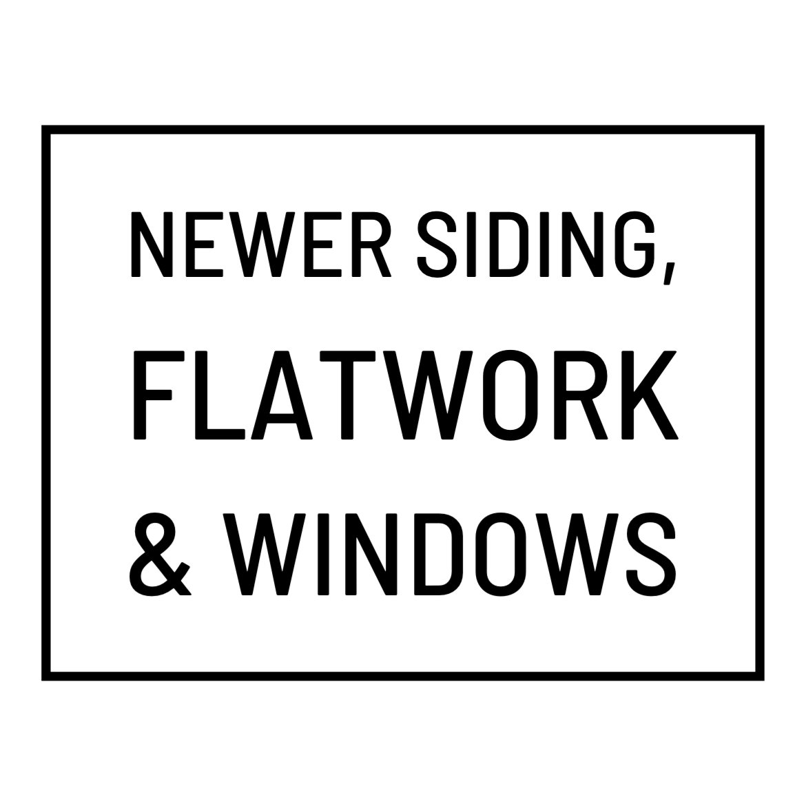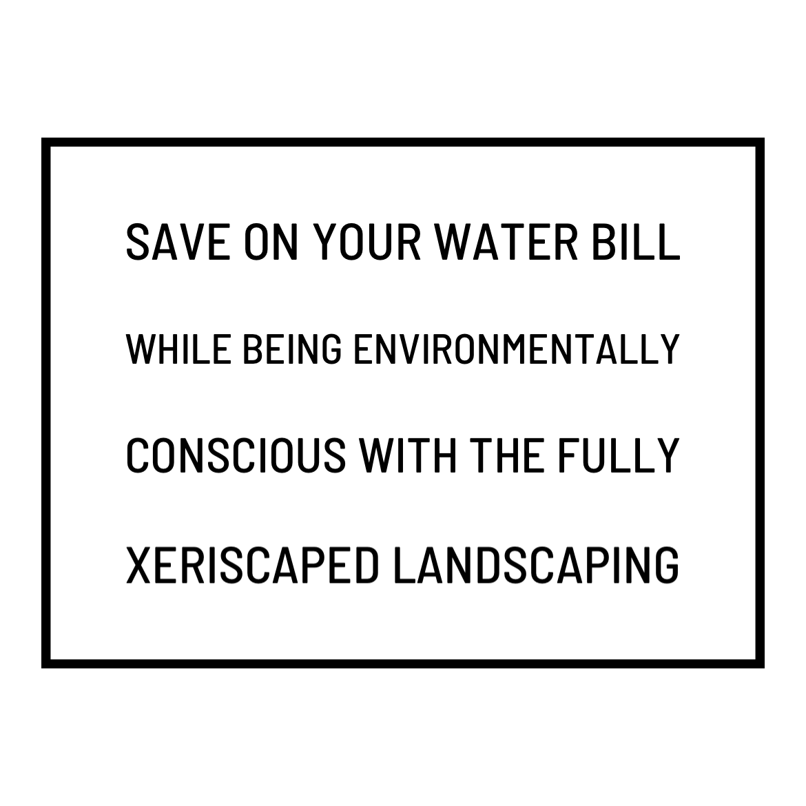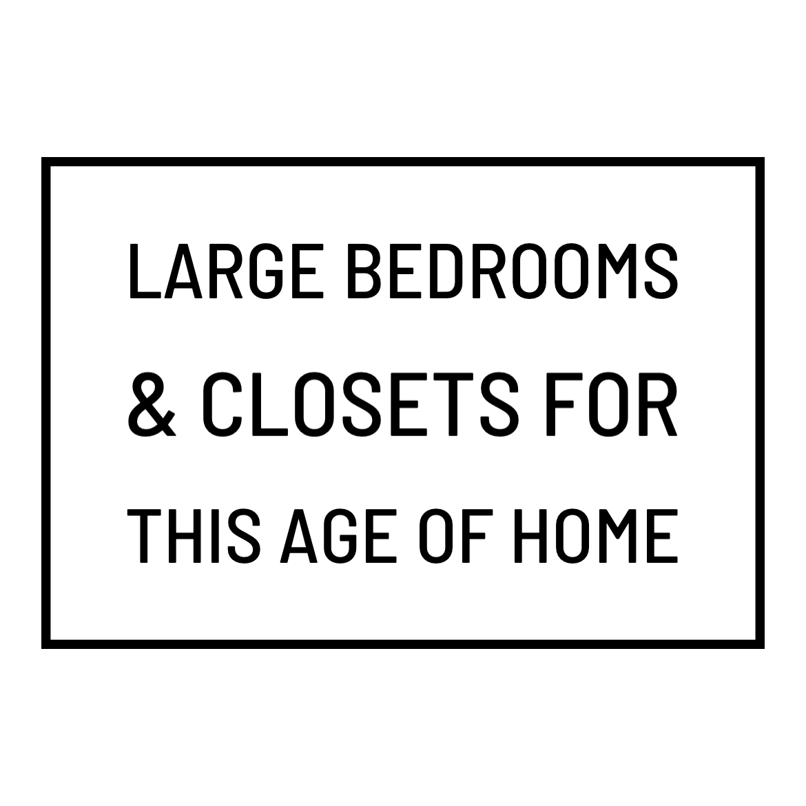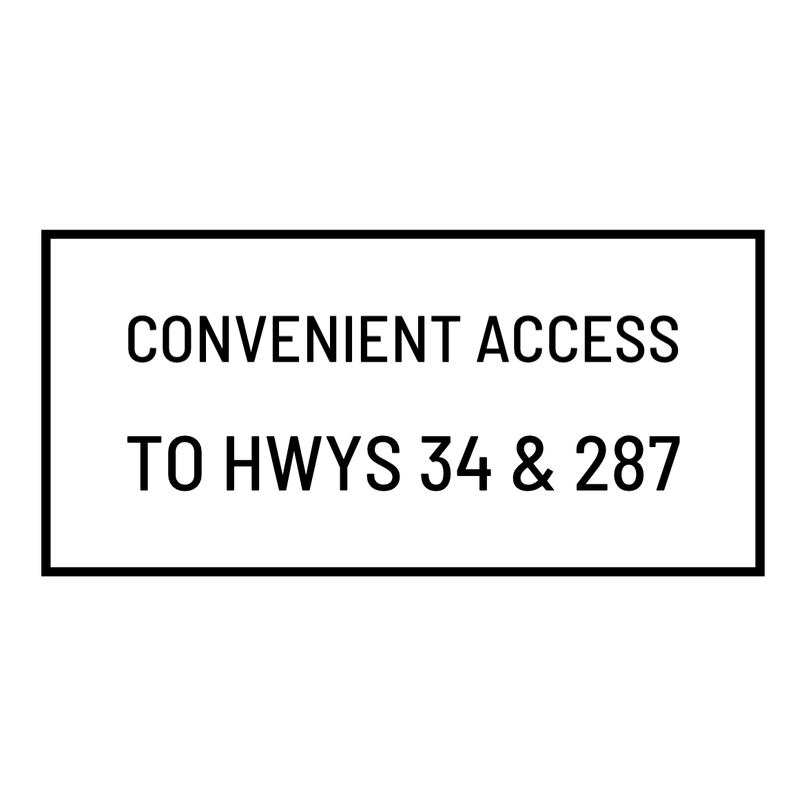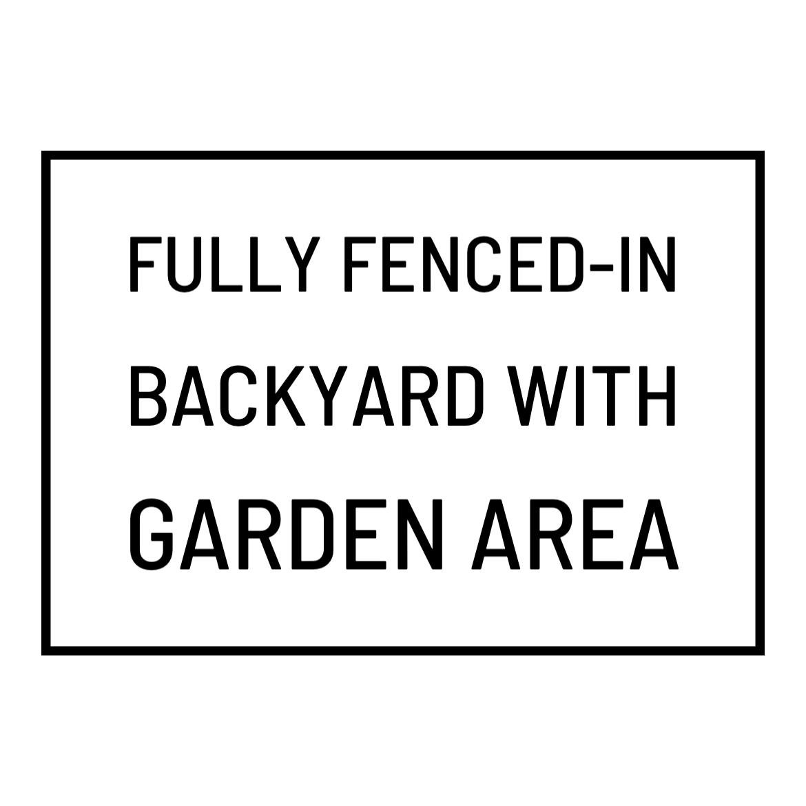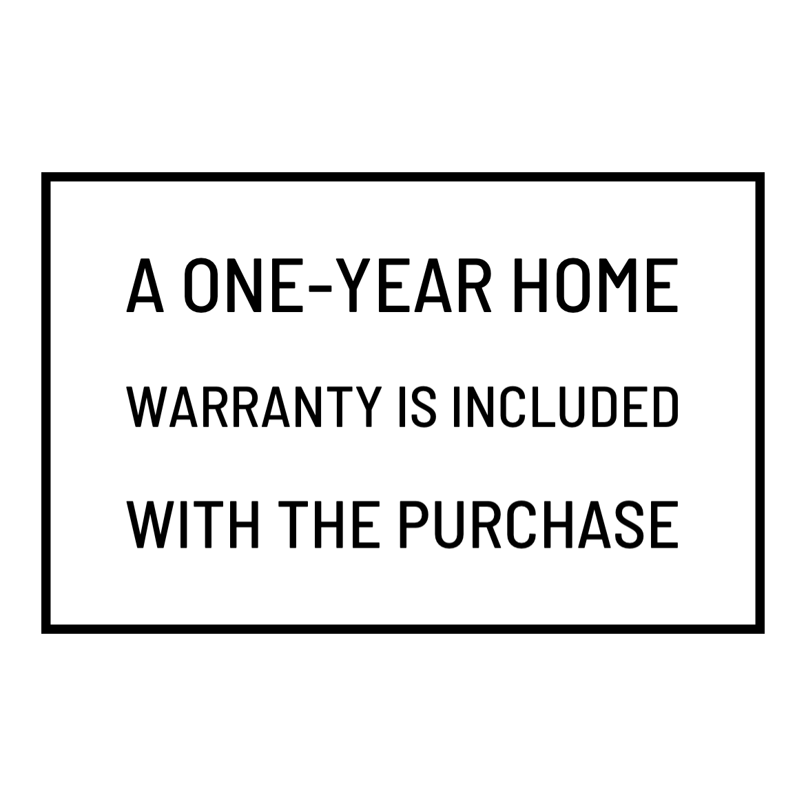Lincoln Place Subdivision
North Downtown Loveland
No HOA or Metro Tax!
One Year First American Home Warranty included!
List Price: $365,000
Sold Price: $387,000
IRES MLS# 940609
REcolorado MLS# IR940609
STATUS: Sold
Timeline
Coming Soon 5/19/2021
Active 5/20/2021
Showings Start 5/21/2021
Offers Due 5/24/2021 @ 12:00pm
Seller Acceptance 5/25/2021 @ 7:00pm
Active/Backup 5/24/2021
Sold 6/30/2021
3 BedROOMS // 1 BathROOM
+ No HOA or Metro Tax!
This charming home is located on the north side of beautiful downtown Loveland. Enjoy close proximity to all of the downtown amenities including restaurants, shopping & entertainment as well as convenient access to Hwys 34 & 287. This home has so much to offer including a beautifully updated kitchen with new SS appliances (with a convection oven & induction stove), refinished cabinets & a single-basin sink. You’ll be pleasantly surprised by how large the bedrooms & closets are for this age of home & you’ll love the old hardwood floors, new pet-friendly carpet & updated paint colors. Other improvements include newer siding, flatwork & windows which offer plenty of natural light. Save on your water bill while being environmentally conscious with the fully xeriscaped landscaping. The fenced-in backyard is a great outdoor space that includes a garden area complete with a dwarf peach tree. A One-Year Home Warranty is included with the purchase.
Driving Directions
From Hwy 34, go south on N Washington Ave, west (right) on E 11th St, north (right) on N Jefferson Ave, property will be the first house on your left.
Gallery
Documents
Features
Details
Inclusions/Exclusions
Inclusions: refrigerator, dishwasher, oven/stove, microwave, garbage disposal, clothes washer, clothes dryer, indoor portable air conditioner, window fans, window curtains & rods, bedroom tv, chromecast streaming devises (2), all shelving in third bedroom (smallest), rugs, pantry cabinet in dining room, outdoor wooden pole swing, shelf unit in garage, two garage door remotes, smoke alarms
Exclusions: seller’s personal property
General Features
Type Farm House, Legal, Conforming, Contemporary/Modern
Style 1 Story/Ranch
Baths 1 Full
Acreage 0.12 Acres
Lot Size 5,118 SqFt
Zoning R3E
Total 1,356 SqFt ($269/SF)
Finished 1,356 SqFt ($269/SF)
Basement No Basement
Garage 1 Space(s)
Garage Type Attached
Year Built 1959
New Construction No
Construction Wood/Frame, Vinyl Siding
Cooling Room Air Conditioner, Ceiling Fan
Heating Forced Air
Roof Composition Roof
Taxes & Fees
Taxes $1,998
Tax Year 2020
In Metro Tax District No
Schools
School District Thompson R2-J
Elementary Truscott
Middle/Jr High Reed (Bill)
Senior High Thompson Valley
Room Sizes
Primary Bedroom 11 x 14 (Main Floor)
Bedroom 2 11 x 14 (Main Floor)
Bedroom 3 11 x 11 (Main Floor)
Kitchen 10 x 11 (Main Floor)
Living Room 13 x 22 (Main Floor)
Dining Room 11 x 11 (Main Floor)
Laundry Room 7 x 8 (Main Floor)
Note: All room dimensions, including square footage data, are approximate and must be verified by the buyer.
Lot Features
Corner Lot, Deciduous Trees, Level Lot, House/Lot Faces E, Within City Limits
Design Features
Separate Dining Room, Open Floor Plan
Accessibility
Level Lot, Low Carpet, Main Floor Bath, Main Level Bedroom, Main Level Laundry
Fireplace
No Fireplace

