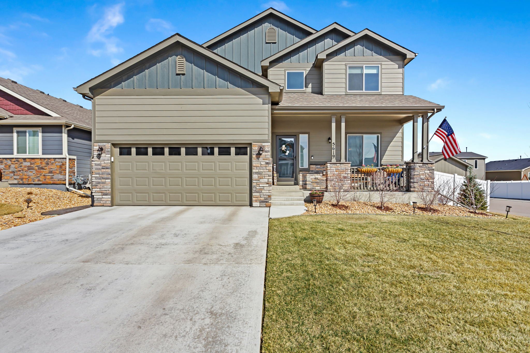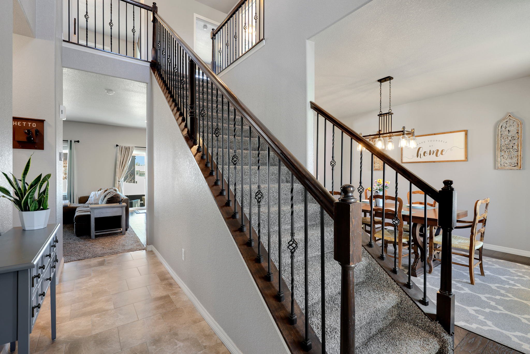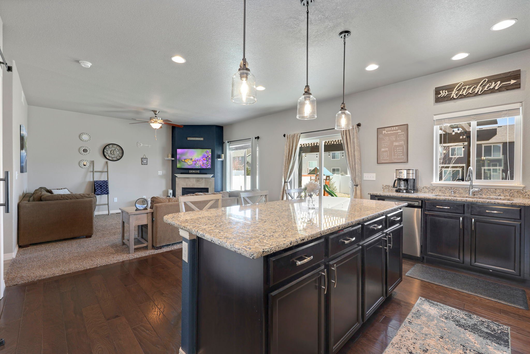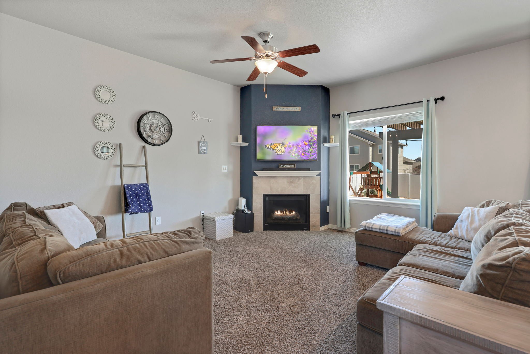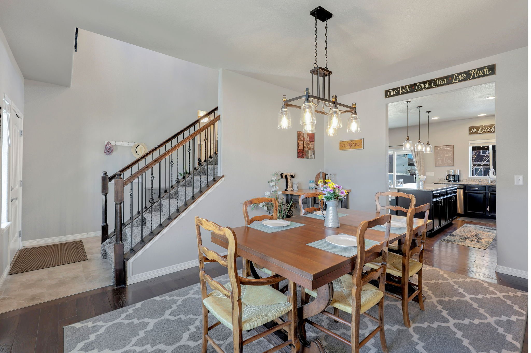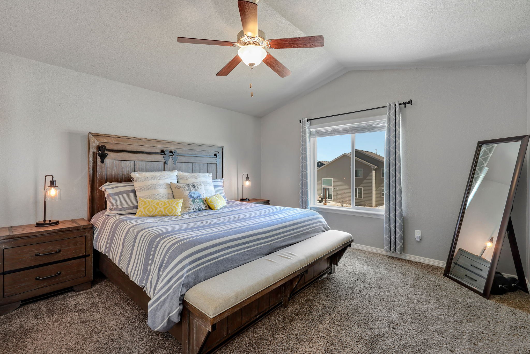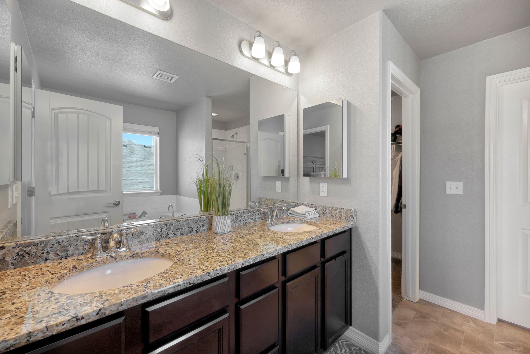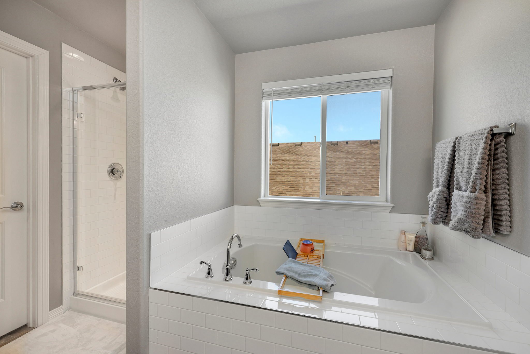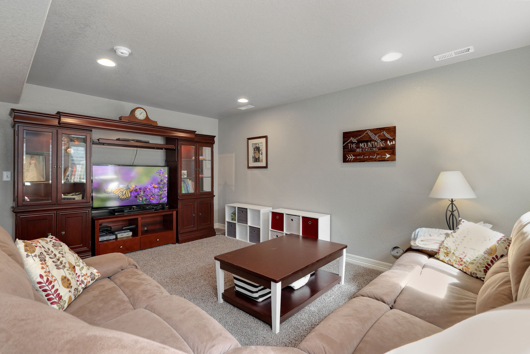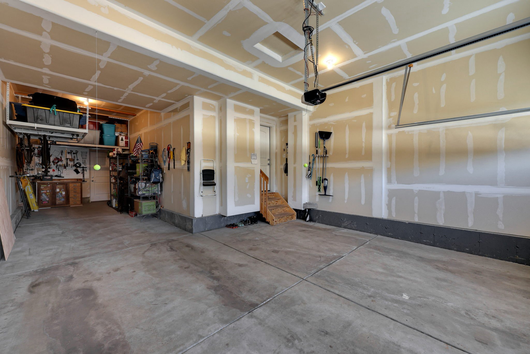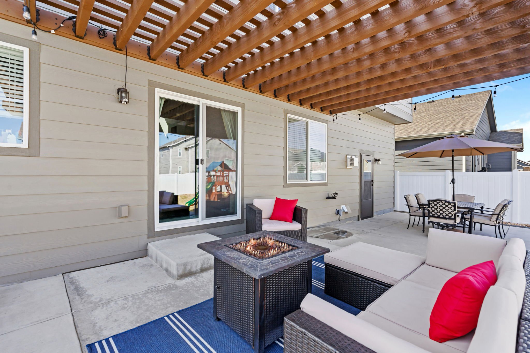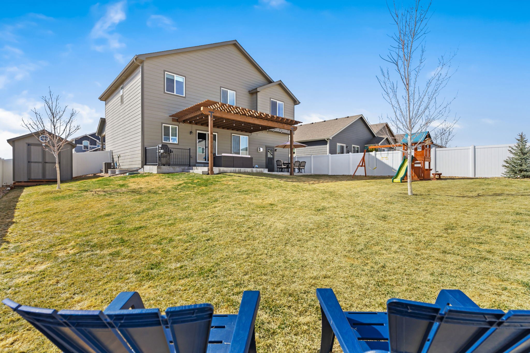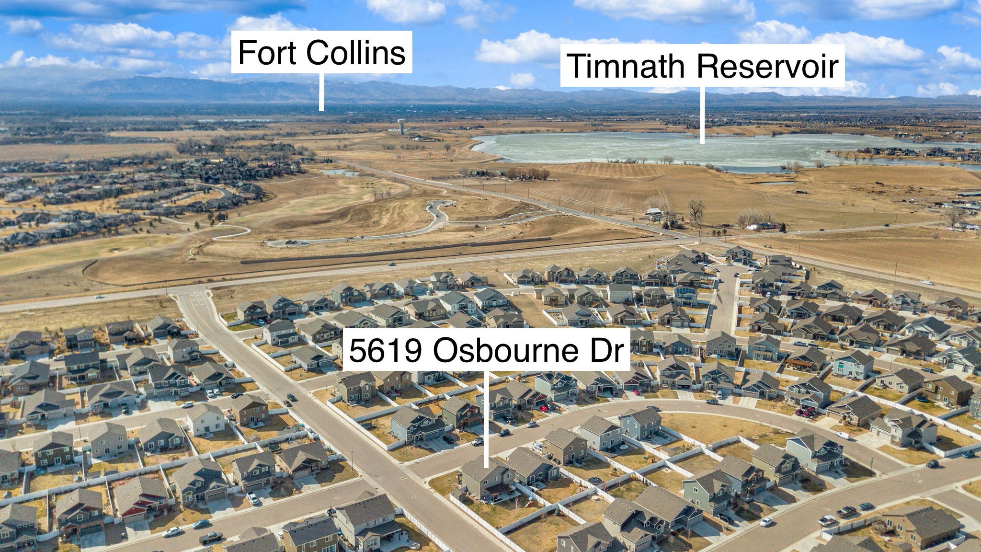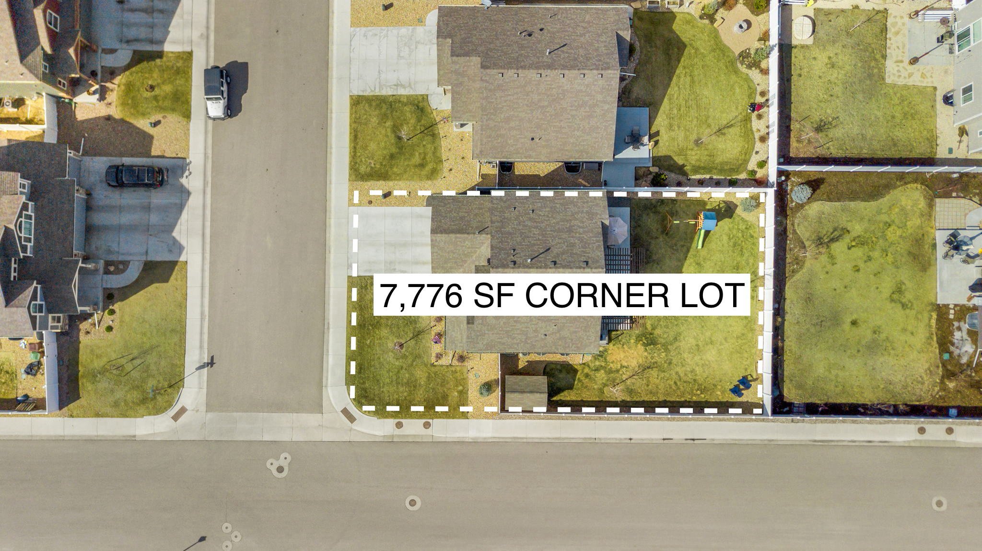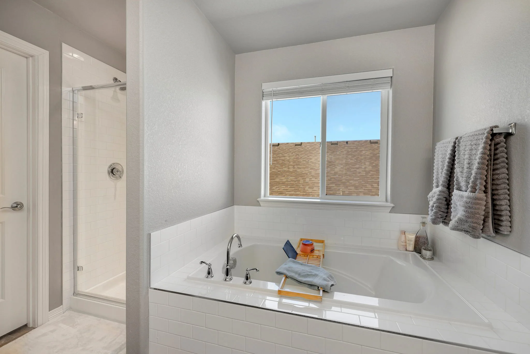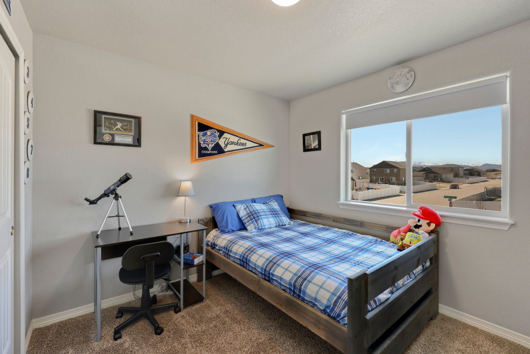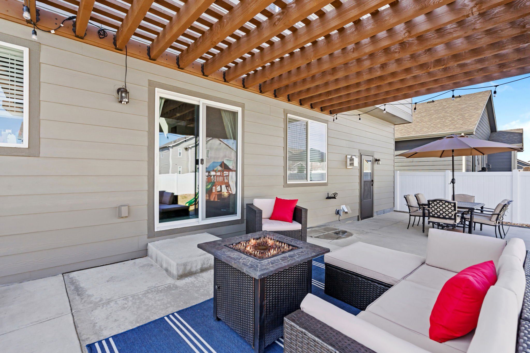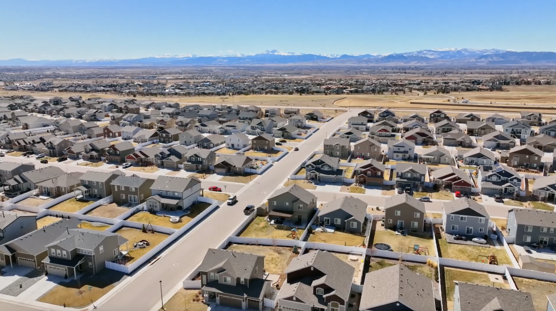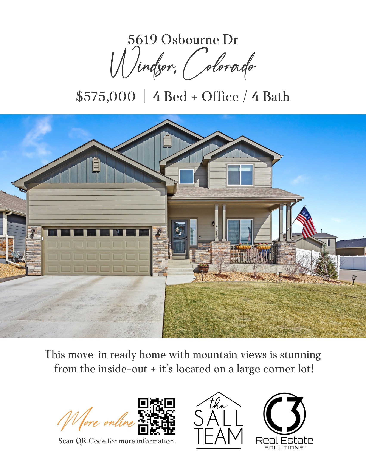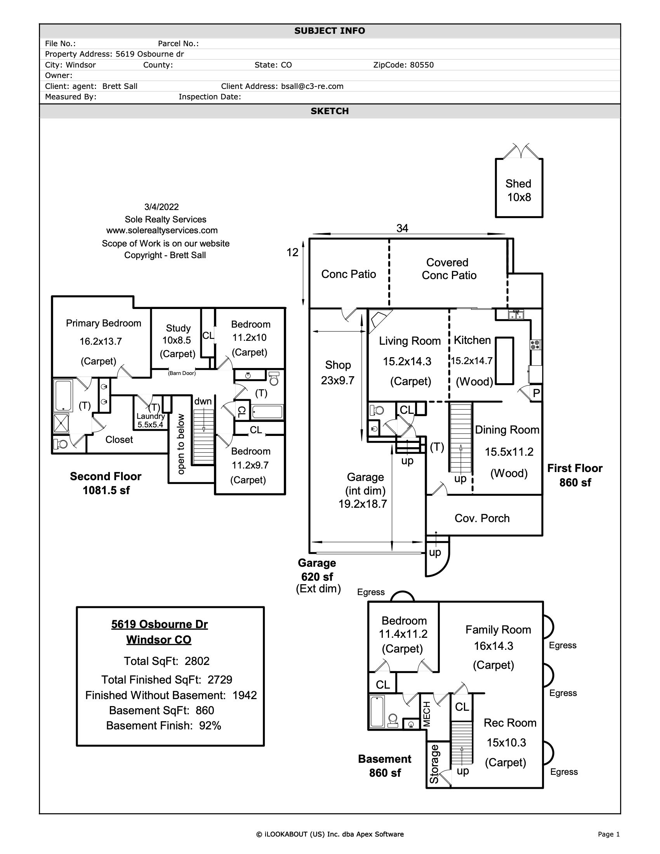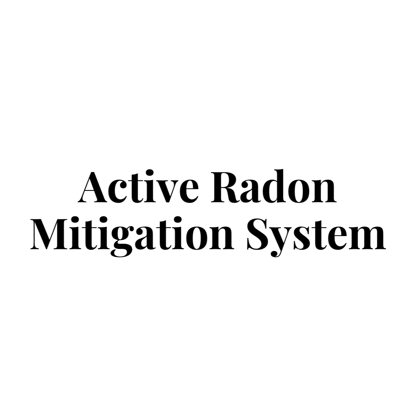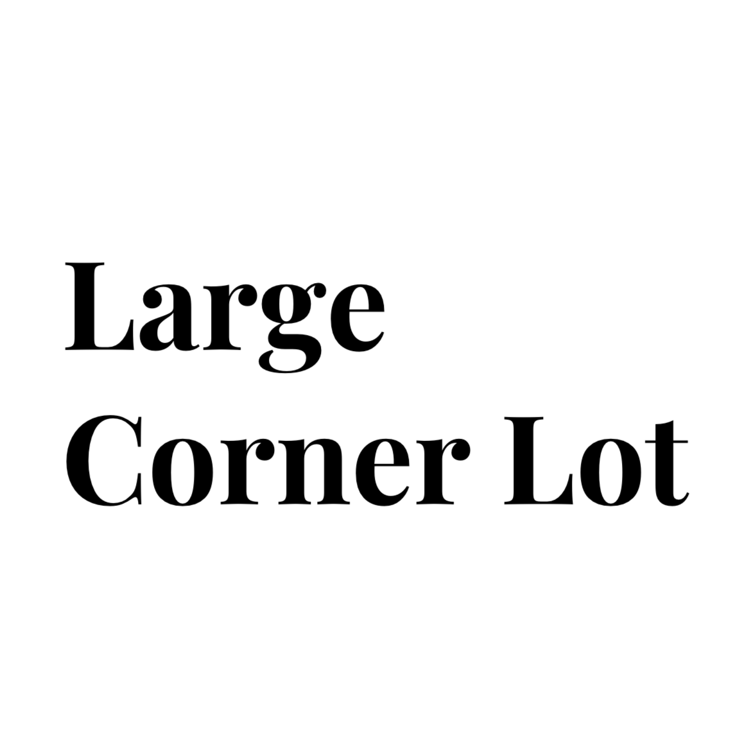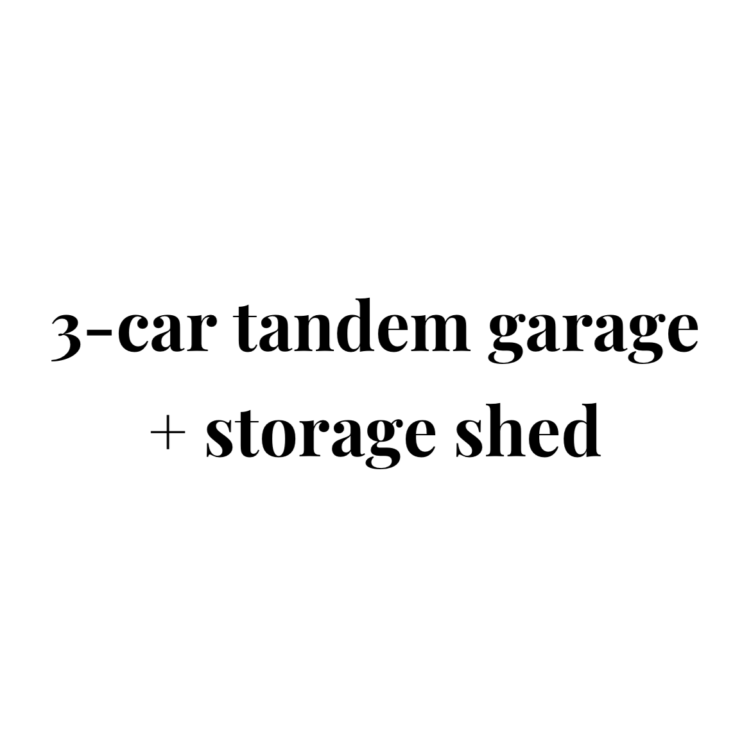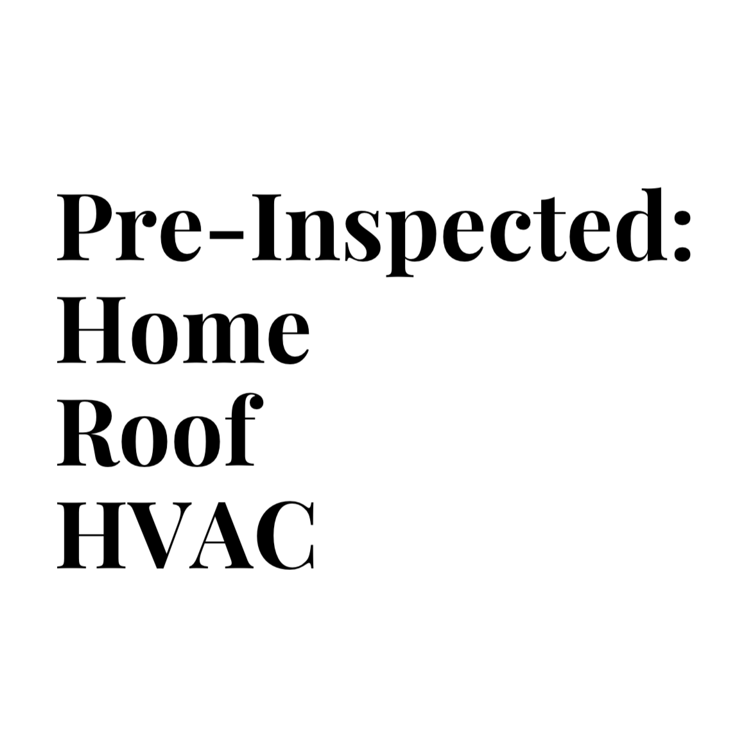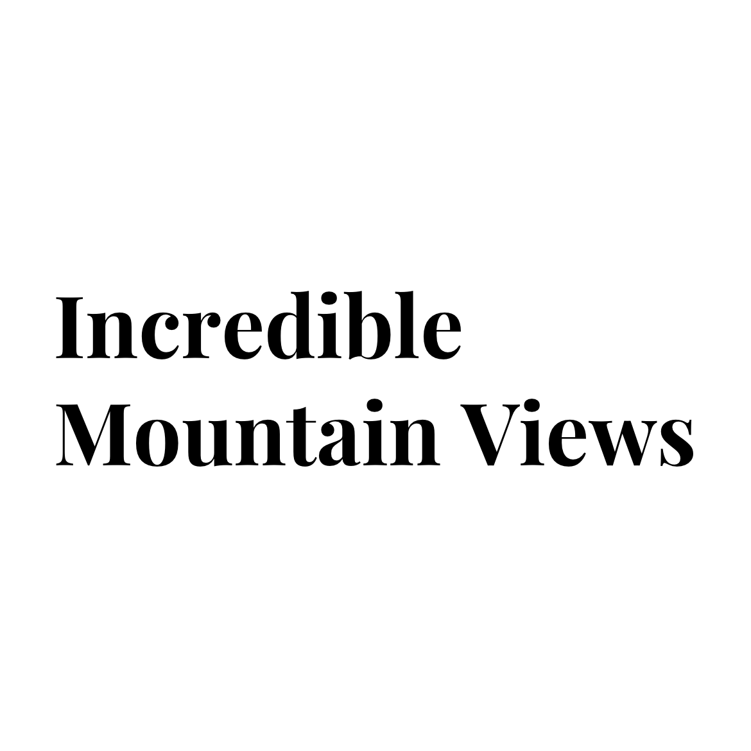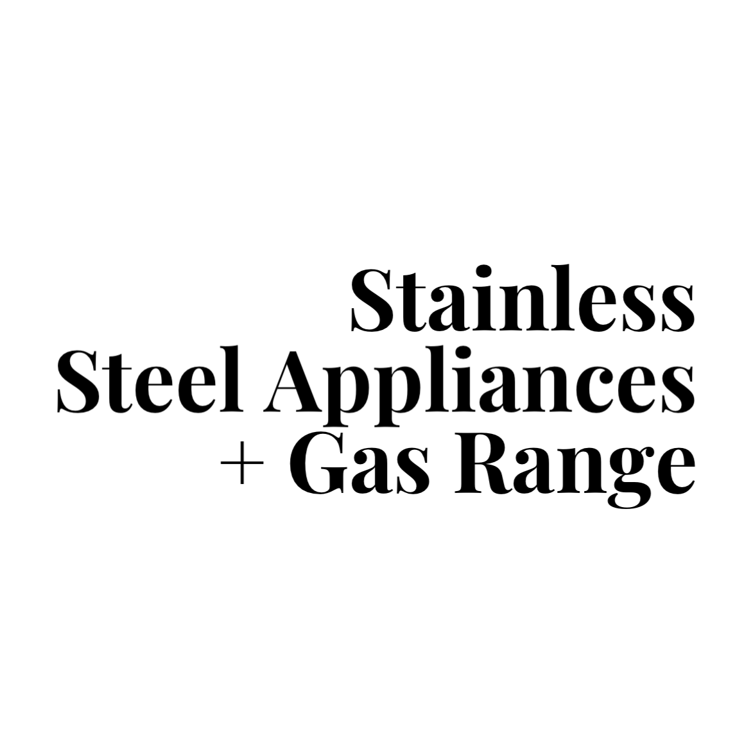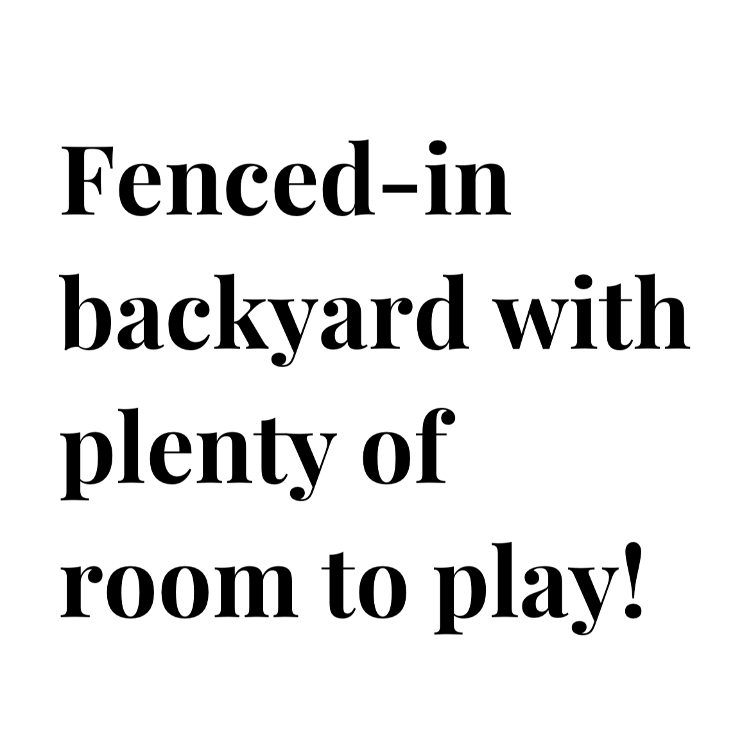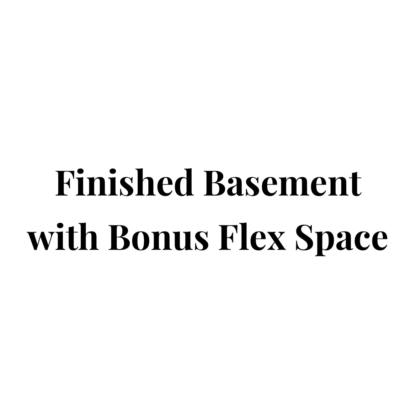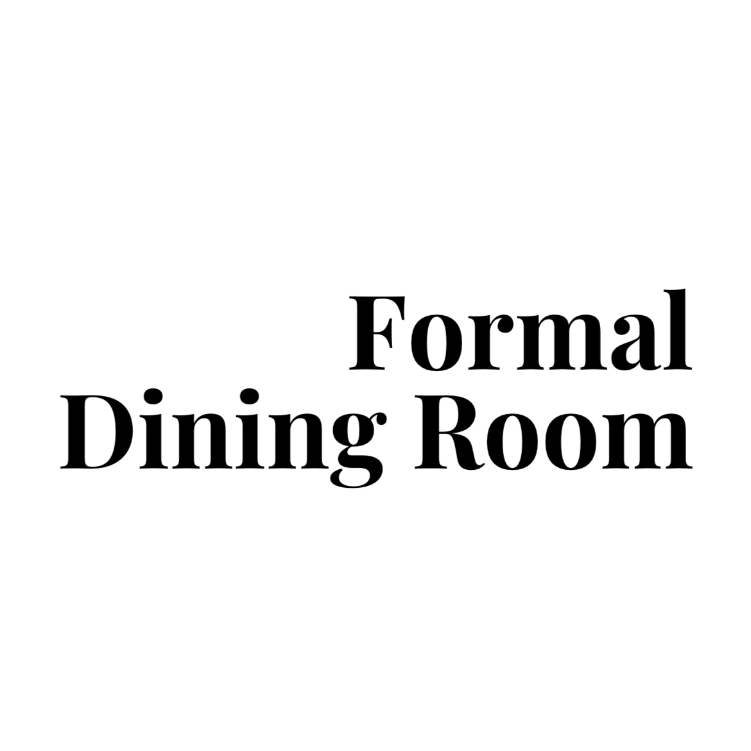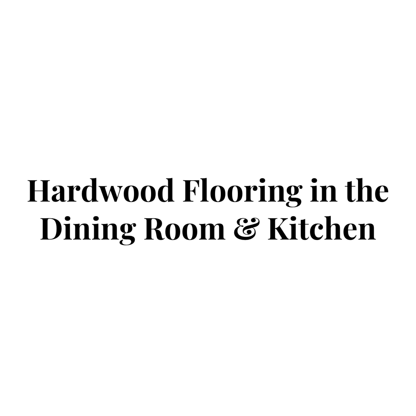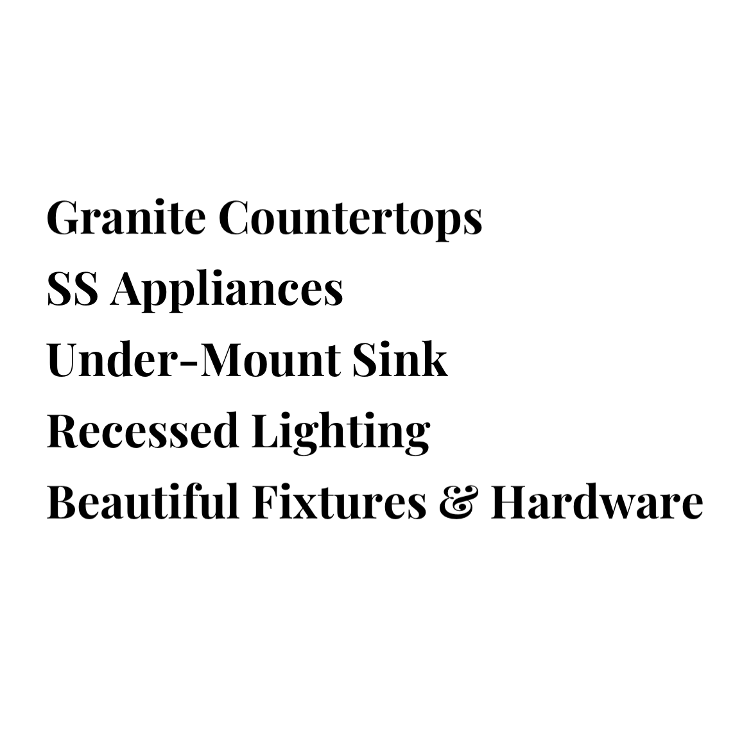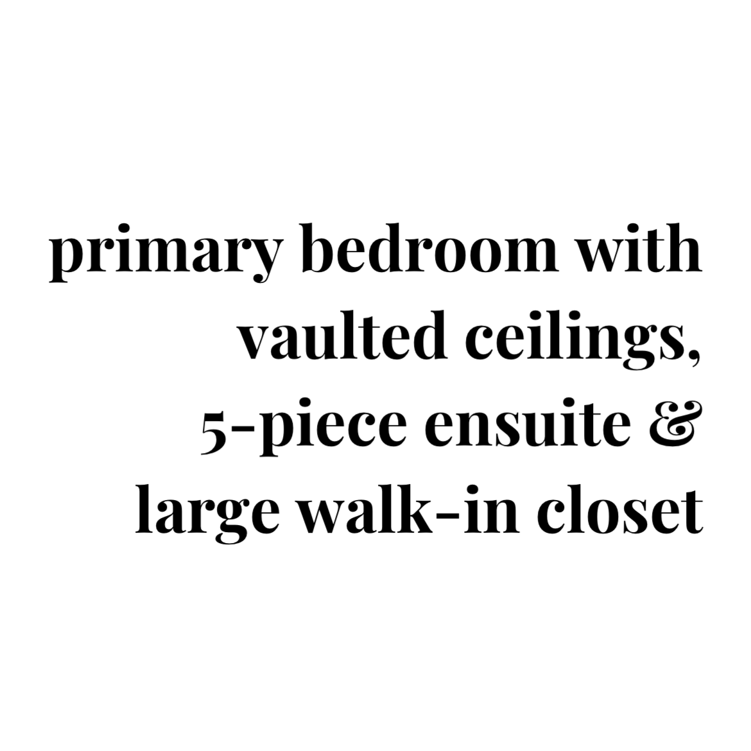The Ridge at Harmony Road Subdivision
This MOVE-IN READY home with mountain views is stunning from the inside-out + it’s located on a LARGE CORNER LOT!
Pre-Inspection Reports available: Home, Roof & HVAC
List Price: $575,000
Sold Price: $610,000
IRES MLS# 961682
STATUS: SOLD
Timeline
Coming Soon… 3/29/2022
Active… 4/1/2022
Showings Start… 4/1/2022
Active/Backup… 4/5/2022
Sold… 4/25/2022
🛏 4 BedROOMS
🖥 1 Office/flex space
🚽 4 BathROOMS
🎮 FINISHED BASEMENT
🚗 3 Car Tandem Garage
This MOVE-IN READY home with mountain views is stunning from the inside-out + it’s located on a LARGE CORNER LOT! The 2-story layout is open & inviting with beautiful colors, fixtures & hardware. The living room includes a gas fireplace & the formal dining room & kitchen offer beautiful hardwood floors. The kitchen comes with granite countertops, an under-mount sink, a large island, & SS appliances, including a gas stove! You’ll love the gorgeous updates like the barn doors that open to the FINISHED BASEMENT & the upstairs OFFICE/FLEX SPACE. The basement affords another family room + another flex space, additional bathroom & bedroom - perfect for guests, teenagers or hobbies! The primary bedroom offers vaulted ceilings, a 5-piece ensuite bathroom & a large closet + the upstairs laundry will save you countless trips up & down the stairs. The backyard features a large patio & pergola, perfect for entertaining, along with beautiful & low maintenance landscaping, a storage shed & plenty of room to play!
Driving Directions
From I-25 go east on Harmony Rd for approximately 2.46 miles. Turn north (left) onto Latham Parkway. Turn east (right) onto Longbourne Dr. Turn north (left) onto Osbourne Dr. The home is immediately on your right.
Image Gallery
Video Tour
Documents
Features
Inclusions/Exclusions
Inclusions: window blinds, refrigerator, gas range/oven, dishwasher, microwave, disposal, wire storage on garage ceiling, backyard playset, smoke alarm(s), 2 garage remotes
Exclusions: seller’s personal property, window curtains & rods, clothes washer & dryer, free-standing shelves in garage, chest freezer in basement
Details
General Features
Type Legal Conforming, Contemporary/Modern
Style 2 Story
Baths Three Full Baths, One Half Bath
Acreage 0.18 Acres
Lot Size 7,776 SqFt
Zoning RES
Total 2,802 SqFt ($205/SF)
Finished 2,729 SqFt ($211/SF)
Basement Full Basement, 90%+ Finished Basement, Built-In Radon, Sump Pump
Garage 3 Space(s)
Garage Type Attached
Year Built 2017
New Construction No
Construction Wood/Frame, Composition Siding
Cooling Central Air Conditioning, Ceiling Fan
Heating Forced Air
Roof Composition Roof
Taxes & Fees
Taxes $3,821
Tax Year 2021
Metro District The Ridge at Harmony Road Metro #2
Website https://ccgcolorado.com/harmonyridge
Fee $150 /Annually
2nd Metro District No
Schools
School District Windsor RE-4
Elementary Grandview
Middle/Jr High WindsorSenior HighWindsor
Rooms
Primary Bedroom 14 x 16 (Upper Level)
Bedroom 2 10 x 11 (Upper Level)
Bedroom 3 10 x 11 (Upper Level)
Bedroom 4 11 x 11 (Basement)
Kitchen 15 x 15 (Main Floor)
Living Room 14 x 15 (Main Floor)
Office Study 9 x 10 (Upper Level)
Dining Room 11 x 16 (Main Floor)
Laundry Room 5 x 6 (Upper Level)
Family Room 14 x 16 (Basement)
Rec. Room 10 x 15 (Basement)
Note: All room dimensions, including square footage data, are approximate and must be verified by the buyer.
Outdoor Features
Lawn Sprinkler System, Storage Buildings, Patio, Oversized Garage, Tandem Garage
Lot Features
Corner Lot, Evergreen Trees, Deciduous Trees, Level Lot, House Faces West, Within City Limits
Design Features
Eat-in Kitchen, Separate Dining Room, Open Floor Plan, Pantry, Walk-in Closet, Washer/Dryer Hookups, Wood Floors, Kitchen Island
Fireplace
Gas Fireplace, Great Room Fireplace

