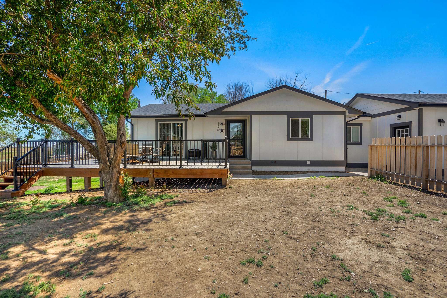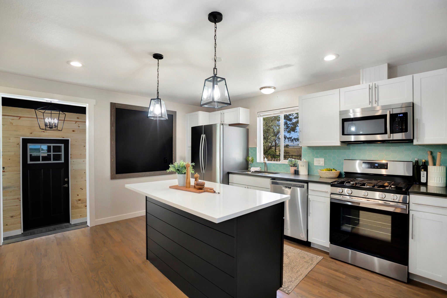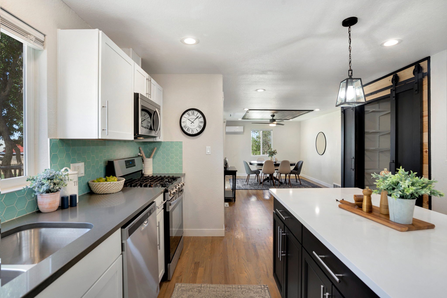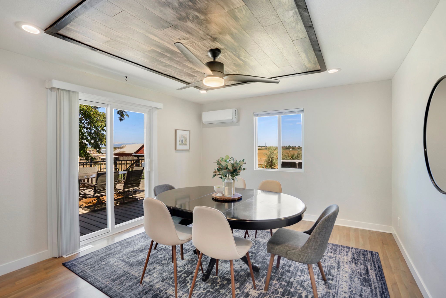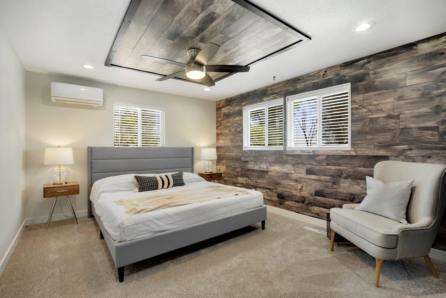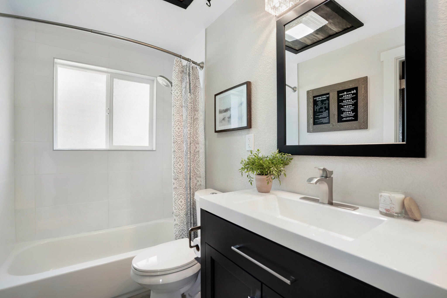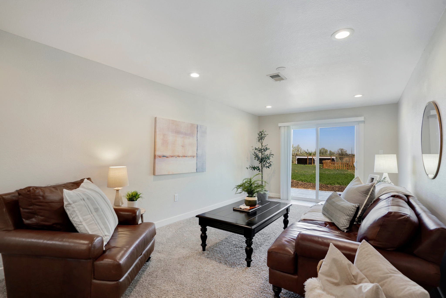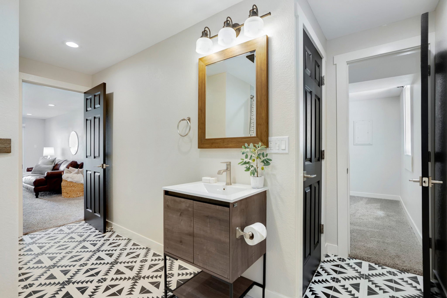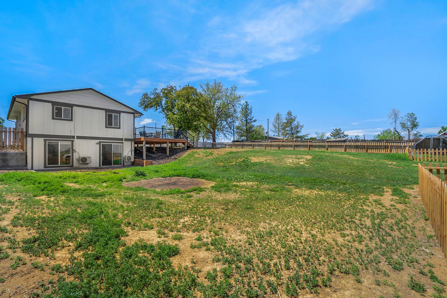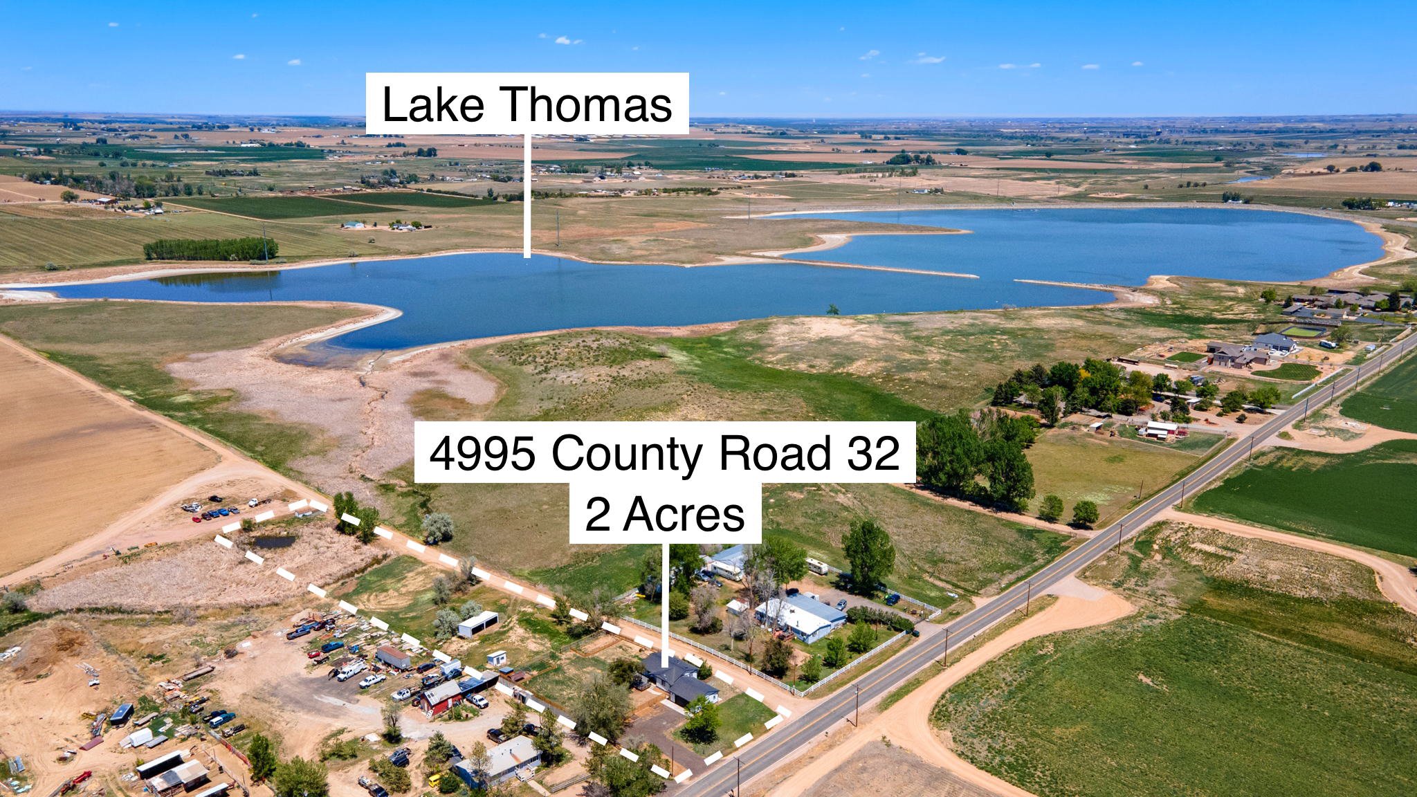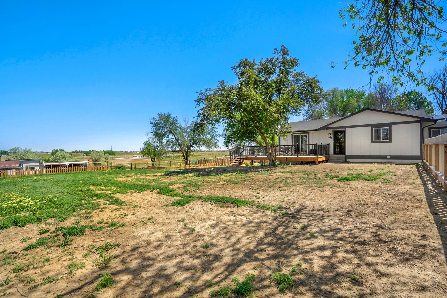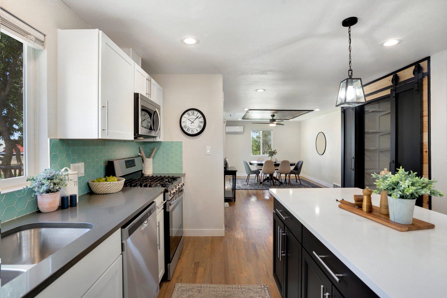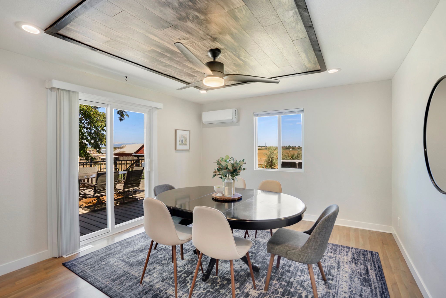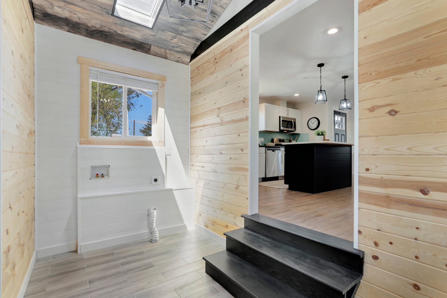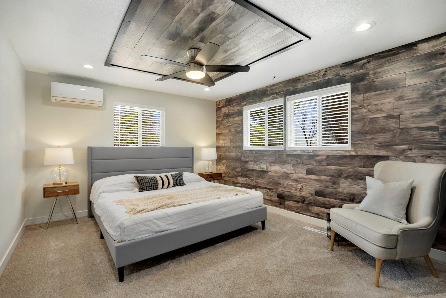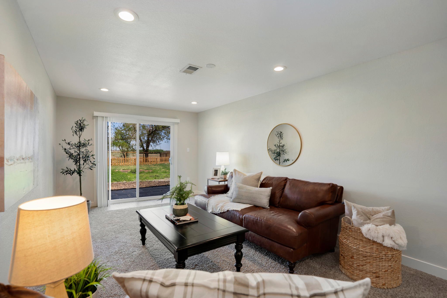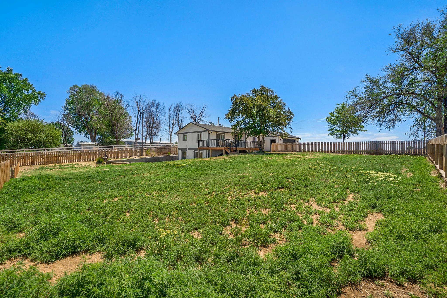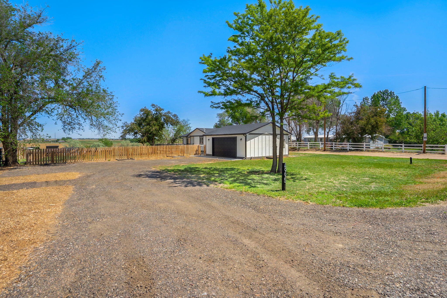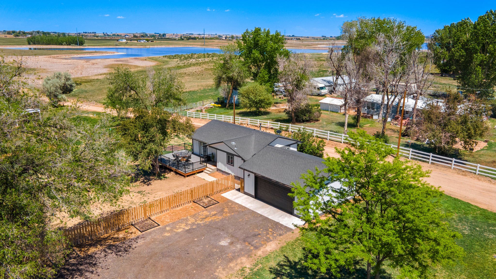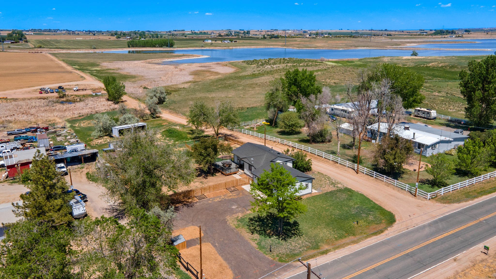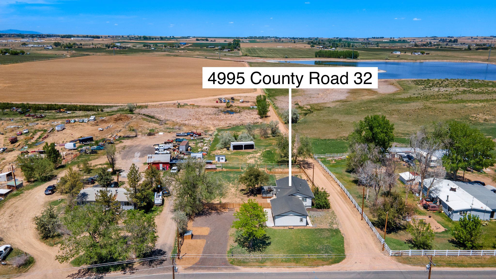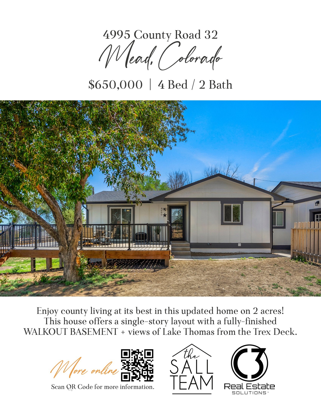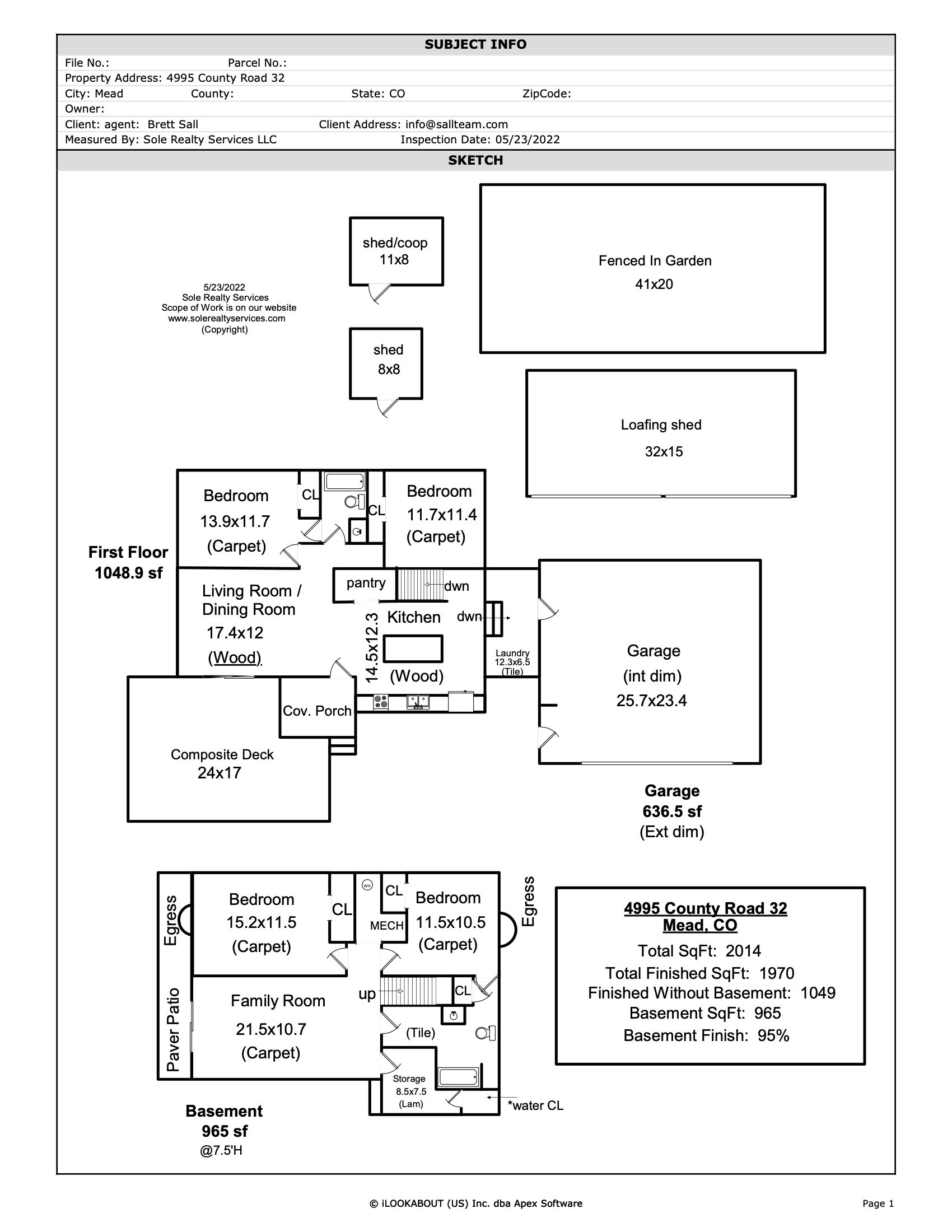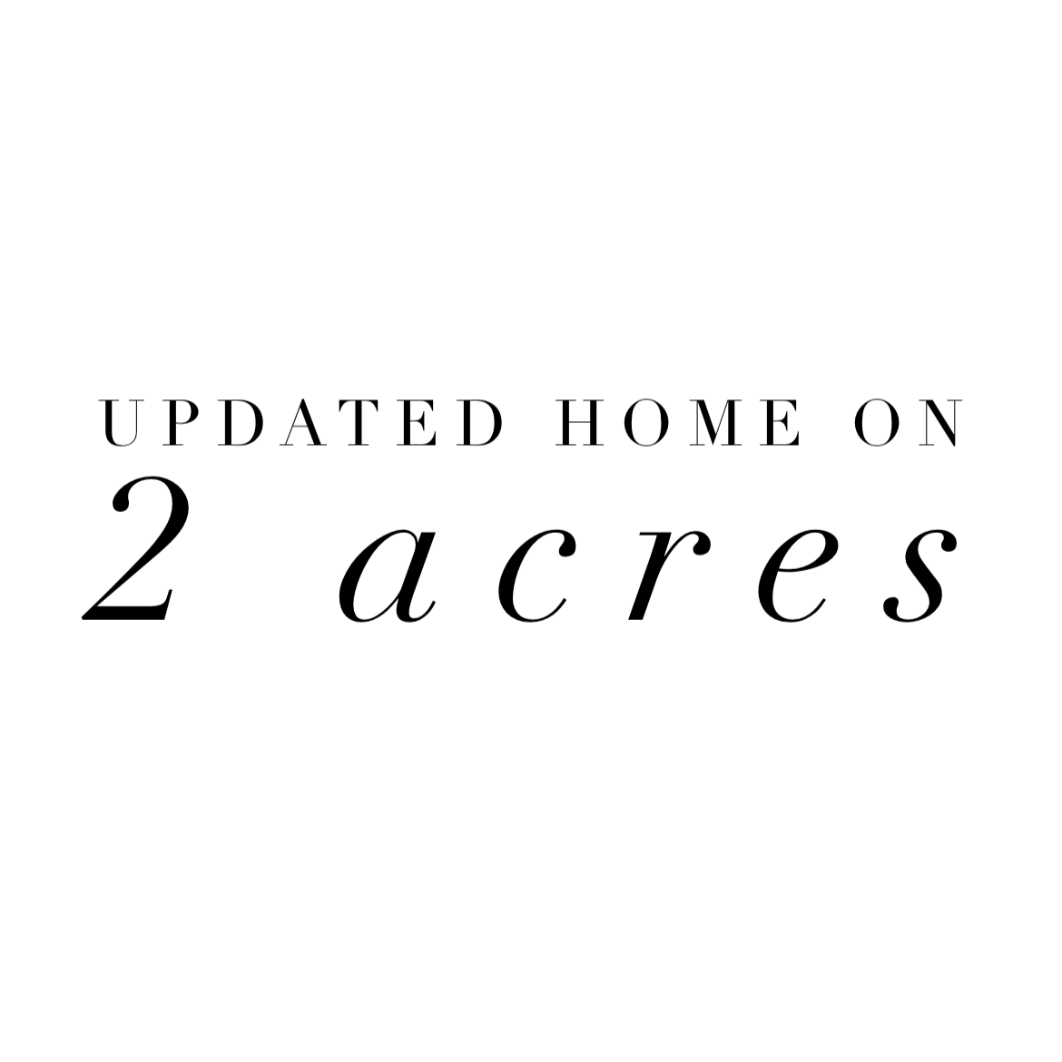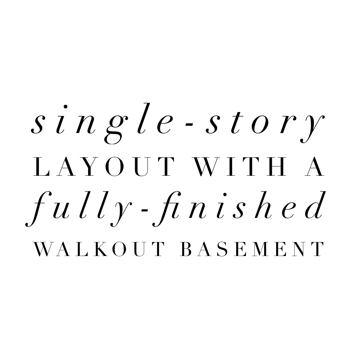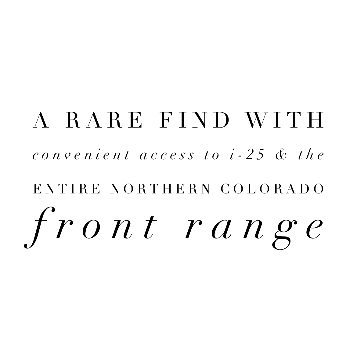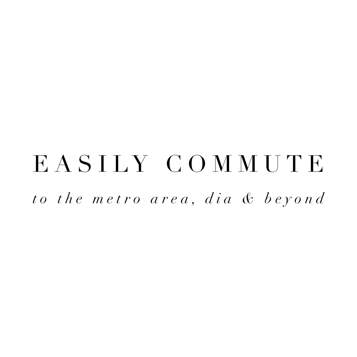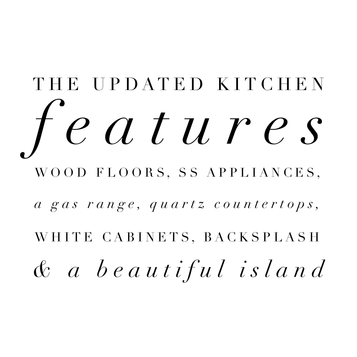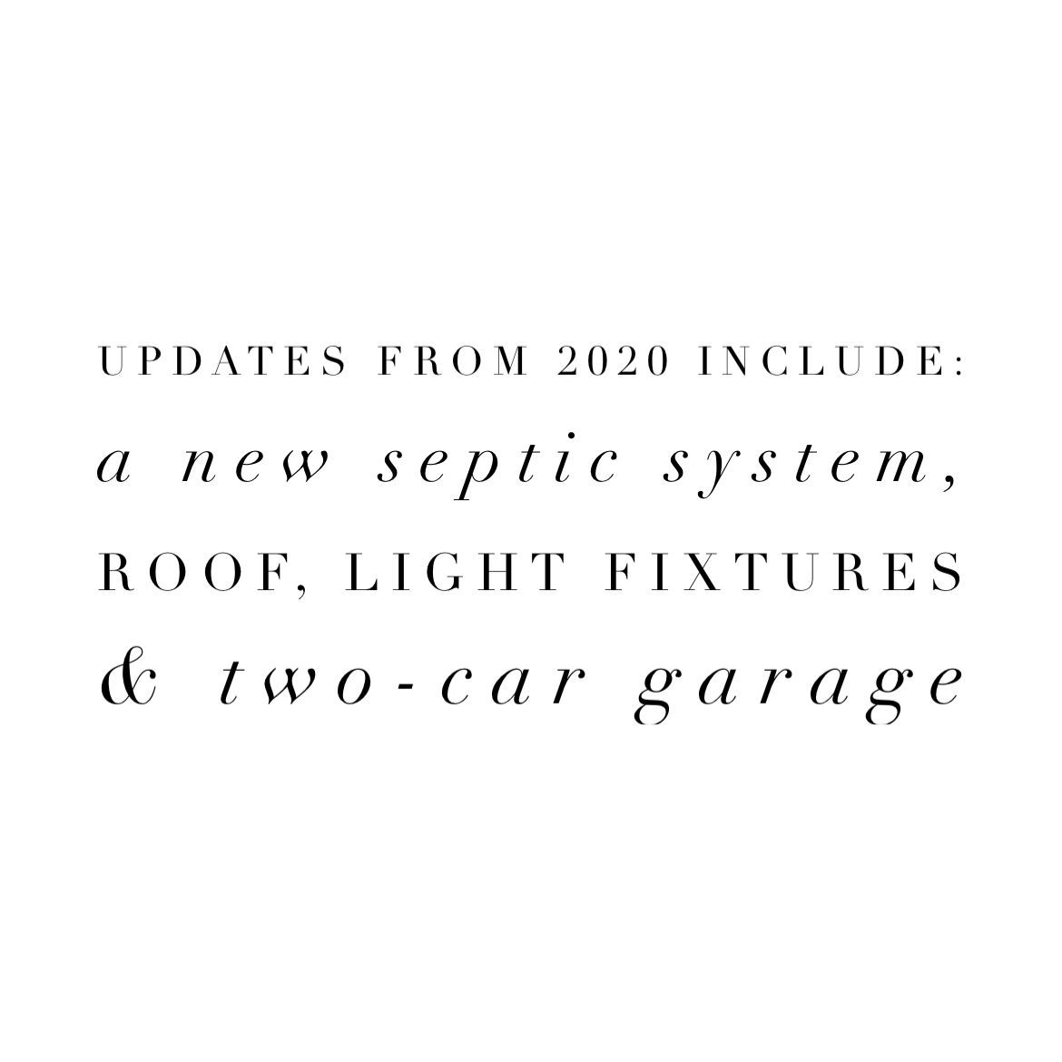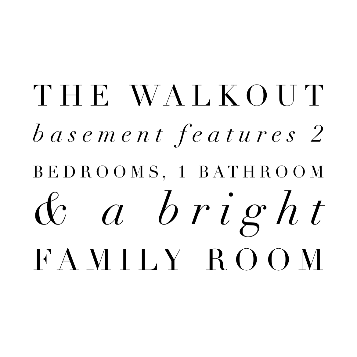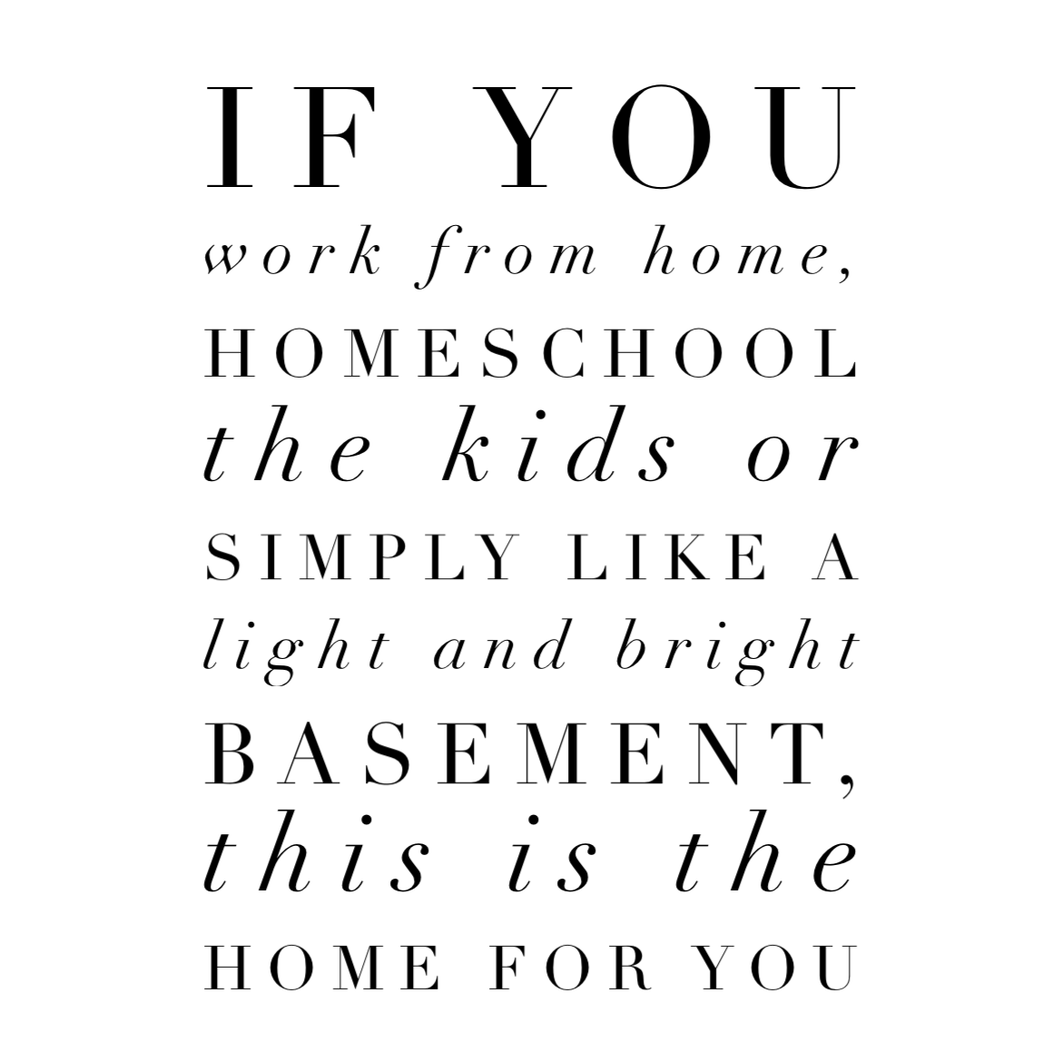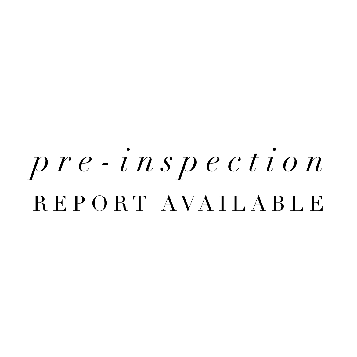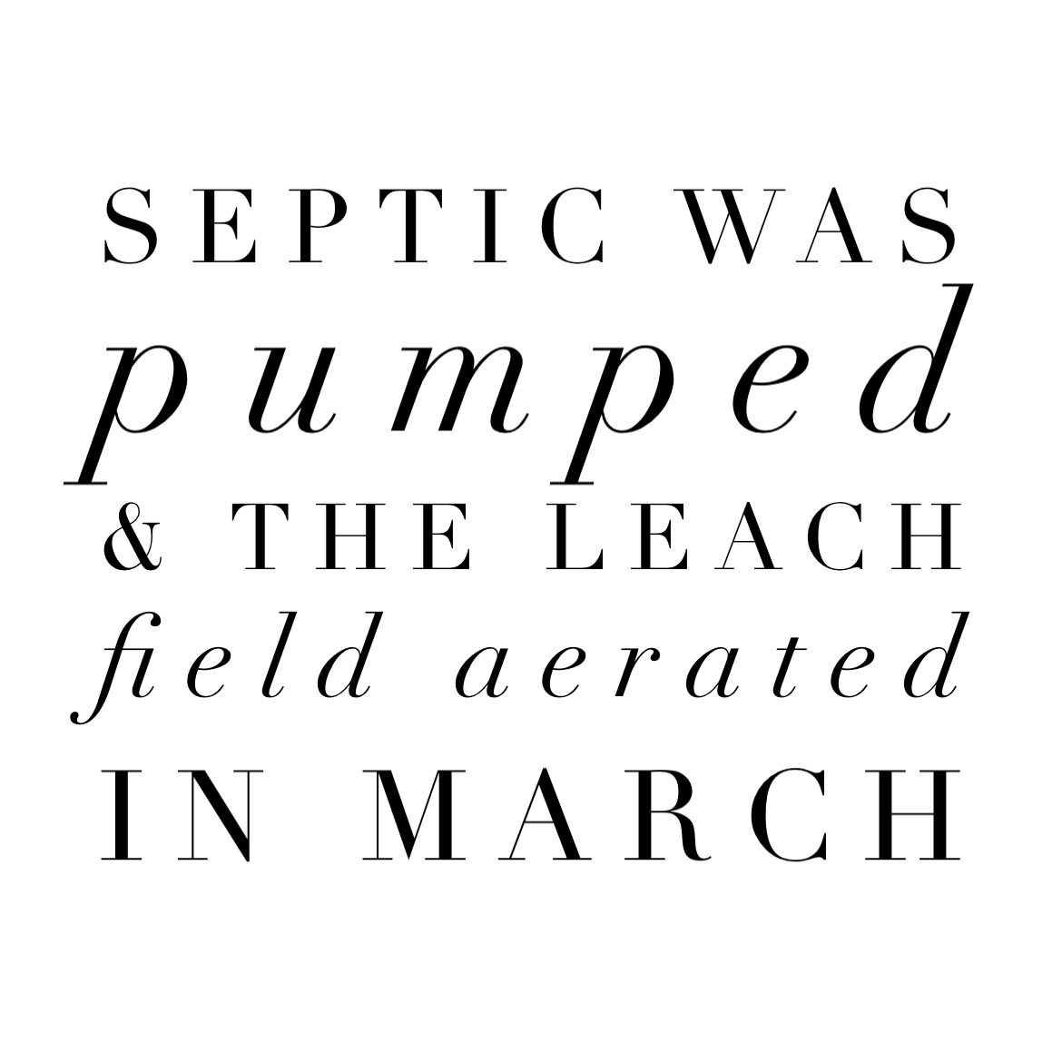Updated Home on 2 Acres
Enjoy county living at its best
Single-story layout with a fully-finished WALKOUT BASEMENT
No HOA or Metro Tax
List Price: $650,000
Sold Price: $680,000
IRES MLS# 966872
STATUS: Sold
Timeline
Coming Soon… 5/28/2022
Active… 6/2/2022
Showings Start… 6/2/2022
Active/Backup… 6/4/2022
Sold… 7/1/2022
🛏 4 BedROOMS
🚽 2 BathROOMS
🛻 2 Car Garage
📺 Walkout Basement
📏 2 Acres
🐓 Bring Your Animals
Enjoy county living at its best in this recently updated home on 2 acres! This home offers a single-story layout w/ a fully-finished WALKOUT BASEMENT + views of Lake Thomas from the Trex Deck. A rare find w/ convenient access to I-25 & the entire NoCo Front Range, easily commute to the metro area, DIA & beyond. The updated kitchen features wood floors, SS appliances, gas range, quartz countertops, white cabinets, backsplash & a beautiful island. You’ll love the newly-added drop zone for muddy clothes, storage & easy access to laundry. Updates from 2020 include a NEW SEPTIC SYSTEM, roof, light fixtures & two-car garage. The WALKOUT BASEMENT features 2 bedrooms, 1 bathroom & family room. If you work from home, homeschool the kids or simply like a LIGHT & BRIGHT basement, this is the home for you! Optional agricultural-use zoning - bring your animals & enjoy life in the country w/ no HOA! Pre-Inspection Report & Septic Checklist available + septic pumped & leach field aerated in March.
Driving Directions
From I-25, take exit 245 to Mead. Go south on I-25 Frontage Road. Turn left (east) onto CR 32. Property is located about one mile down CR 32 on your left. Navigation might show a Longmont address. Google Maps works - Apple Maps does not!
Image Gallery
Video Tour
Documents
Features
Inclusions/Exclusions
Inclusions: microwave, gas range/oven, dishwasher, refrigerator, window blinds, curtain rods, two garage door remotes, garbage disposal, outside trash enclosure, smoke alarms
Exclusions: staging props
Details
General Features
Type Farm House, Contemporary/Modern
Style 1 Story/Ranch
Baths Two Full
Acreage 2 Acres
Lot Size 87,120 SqFt
Zoning RES
Total 2,014 SqFt ($323/SF)
Finished 1,970 SqFt ($330/SF)
Basement Full Basement, 90%+ Finished Basement, Walk-out Basement, Radon Unknown, Sump Pump
Garage 2 Space(s)
Garage Type Attached
Year Built 1964
New Construction No
Construction Wood/Frame, Composition Siding
Cooling Three Mini Splits, Ceiling Fan
Heating Forced Air, Three Mini Splits
Roof Composition Roof
Taxes & Fees
Taxes $3,252
Tax Year 2021
Metro District No
Schools
School District ST Vrain Dist RE 1J
Elementary Mead
Middle/Jr High Mead
Senior High Mead
Rooms
Primary Bedroom 12 x 14 (Main Floor)
Bedroom 2 11 x 12 (Main Floor)
Bedroom 3 12 x 15 (Basement)
Bedroom 4 11 x 12 (Basement)
Kitchen 12 x 15 (Main Floor)
Living Room 12 x 17 (Main Floor)
Dining Room 12 x 17 (Main Floor)
Laundry Room 7 x 12 (Main Floor)
Family Room 11 x 22 (Basement)
Note: All room dimensions, including square footage data, are approximate and must be verified by the buyer.
Outdoor Features
Storage Buildings, Deck, RV/Boat Parking
Lot Features
Deciduous Trees, Native Grass, Rolling Lot, Sloping Lot, Abuts Farm Land, House Faces West
Design Features
Eat-in Kitchen, Open Floor Plan, Pantry, Washer/Dryer Hookups, Kitchen Island
Livestock Features
Zoning Appropriate for 4+ Horses, Loafing Shed
Accessibility
Main Floor Bath, Main Level Bedroom

