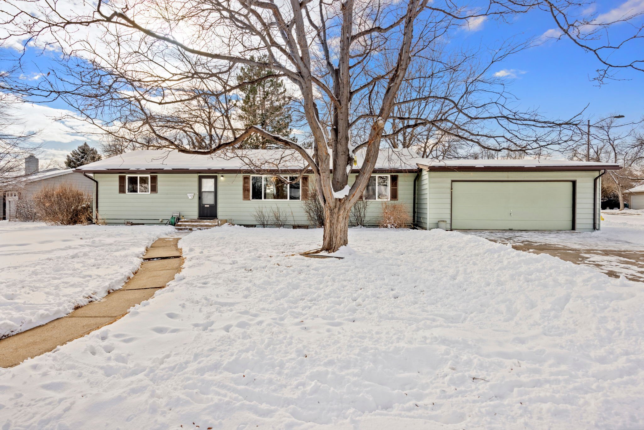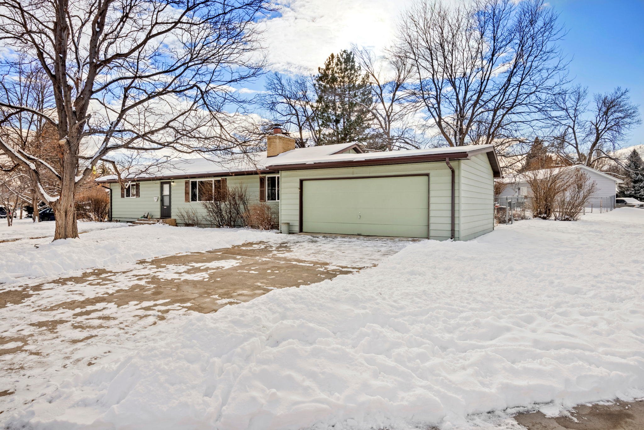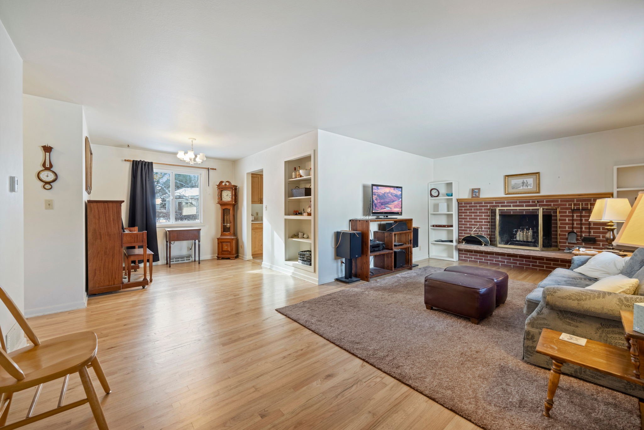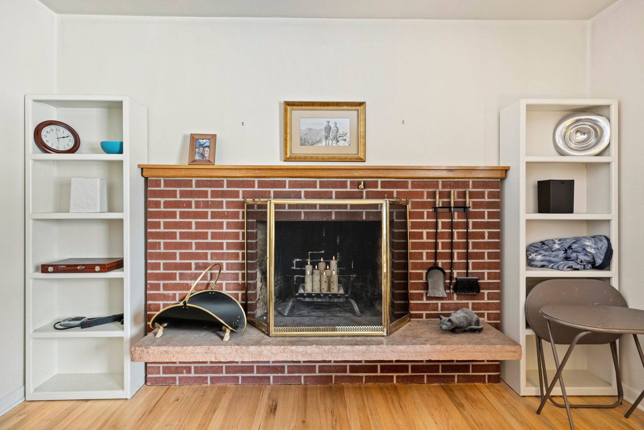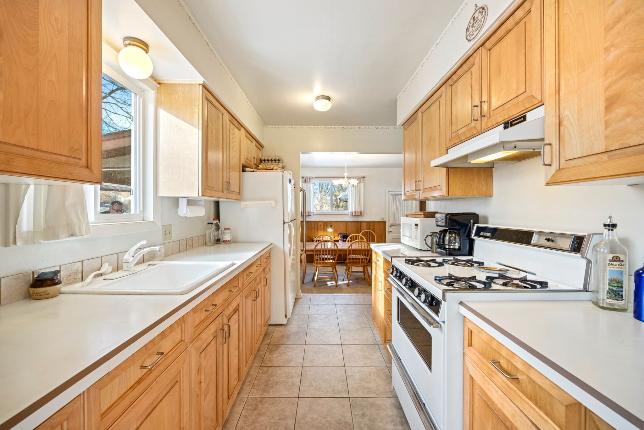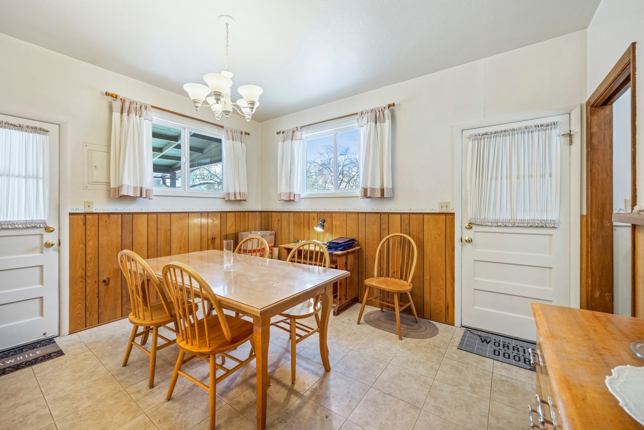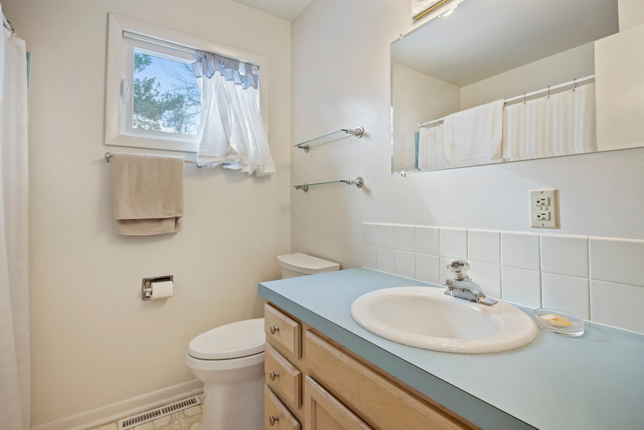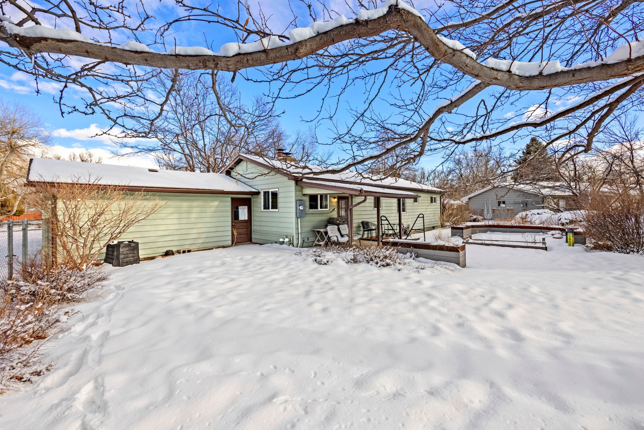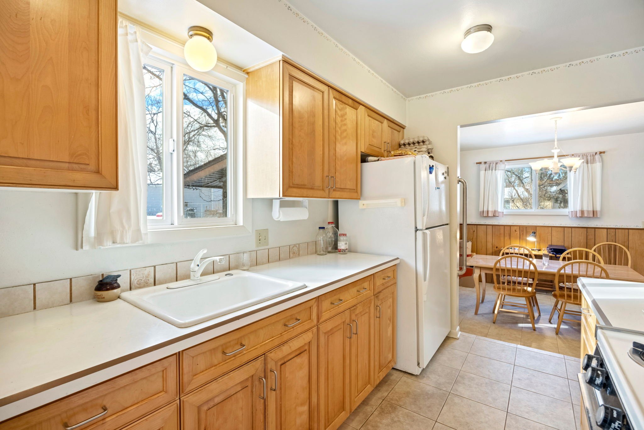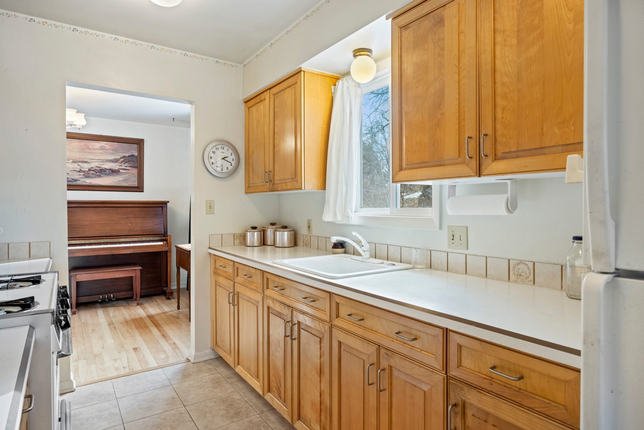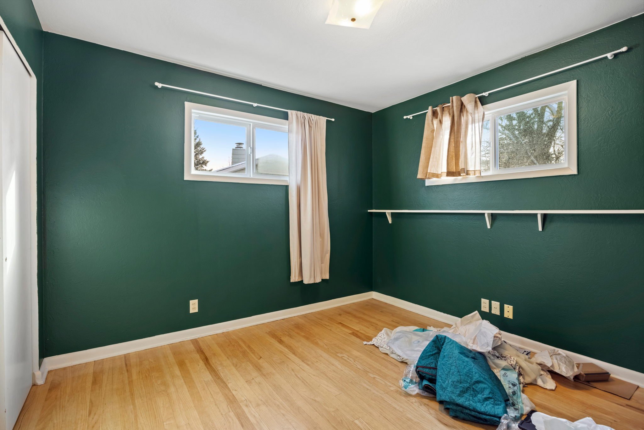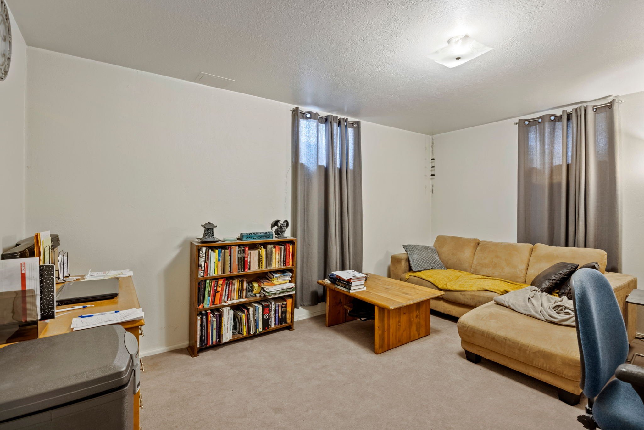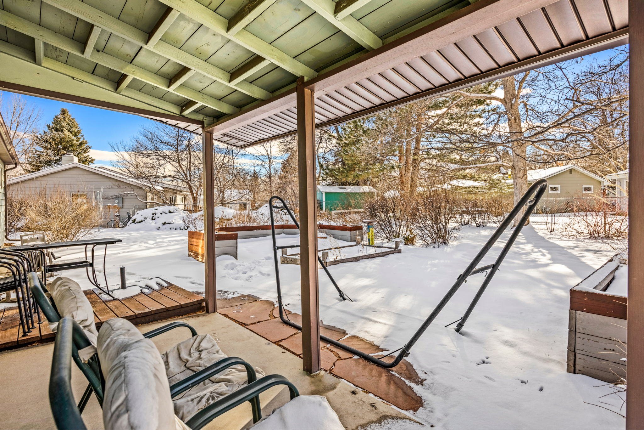Fairview Subdivision
Sold Price: $500,000
IRES MLS# 959601
STATUS: SOLD
Timeline
Sold 2/24/2022
*This property was “Sold before Published”
🛏 5 BedROOM
🚽 2 BathROOM
This beautiful ranch-style home offers a prime location in an established neighborhood near CSU & Old Town Fort Collins with NO HOA. Enjoy plenty of living space with a finished basement and over 2,200 total square feet and FIVE bedrooms! This home is completely move-in ready but also offers room to make improvements and add some sweat-equity if desired! The large corner lot offers an expansive yard with mature trees and plenty of room for gardening, entertaining or whatever else you can imagine! Property was sold before published.
Driving Directions
From I-25, take Exit 268 onto Prospect Rd. Turn left (West) onto Prospect Road. Take Prospect Road 14 miles to Lynnwood Dr. Turn right (North) onto Lynnwood Drive and follow to the property. Home is on the left side.
Image Gallery
Inclusions/Exclusions
Inclusions: curtain rods, refrigerator, gas oven/stove, clothes washer, clothes dryer
Exclusions: seller's personal property, window curtains, microwave, chest freezers
Details
General Features
Type Legal Conforming, Contemporary/Modern
Style 1 Story/Ranch
Baths One Full, One 3/4
Acreage 0.27 Acres
Lot Size 11,812 SqFt
Zoning RL
Total 2,234 SqFt ($224/SF)
Finished 2,150 SqFt ($233/SF)
Basement Full Basement, 90%+ Finished Basement
Garage 2 Space(s)
Garage Type Attached
Year Built 1961
New Construction No
Construction Wood/Frame, Composition Siding
Heating Forced Air
Roof Composition Roof
Taxes & Fees
Taxes $1,907
Tax Year 2020
Metro District No
Schools
School District Poudre
Elementary Bennett
Middle/Jr High Blevins
Senior High Rocky Mountain
Rooms
Primary Bedroom 10 x 14 (Main Floor)
Bedroom 210 x 11 (Main Floor)
Bedroom 310 x 11 (Basement)
Bedroom 411 x 15 (Basement)
Bedroom 511 x 21 (Basement)
Kitchen 8 x 12 (Main Floor)
Living Room 12 x 22 (Main Floor)
Office Study 12 x 13 (Main Floor)
Dining Room 9 x 11 (Main Floor)
Laundry Room 7 x 11 (Basement)
Note: All room dimensions, including square footage data, are approximate and must be verified by the buyer.
Outdoor Features
Patio
Lot Features
Corner Lot, Deciduous Trees, Level Lot, House/Lot Faces NE, Within City Limits
Design Features
Separate Dining Room, Washer/Dryer Hookups, Wood Floors
Accessibility
Level Lot, Main Floor Bath, Main Level Bedroom
Fireplace
2+ Fireplaces, Living Room Fireplace, Basement Fireplace

