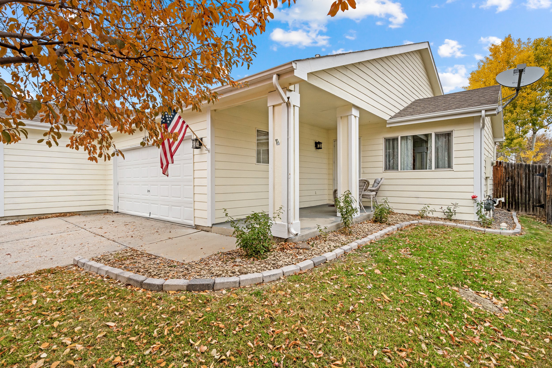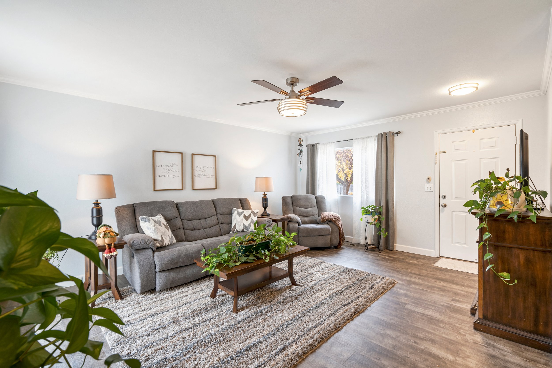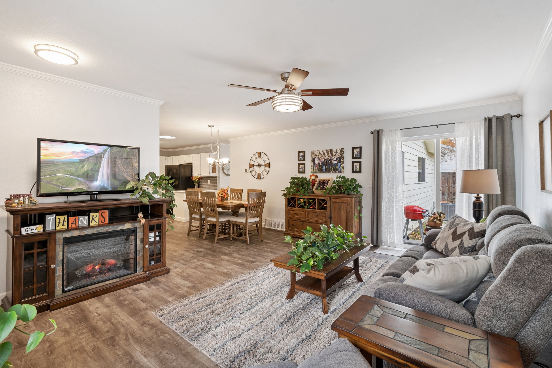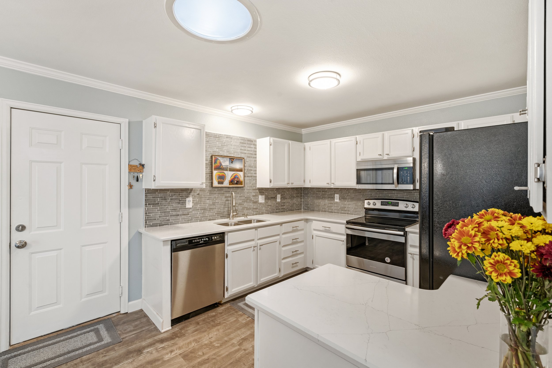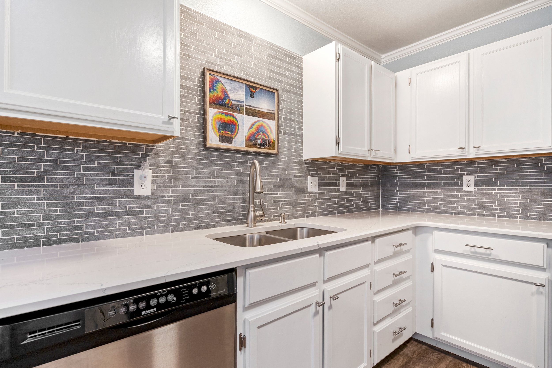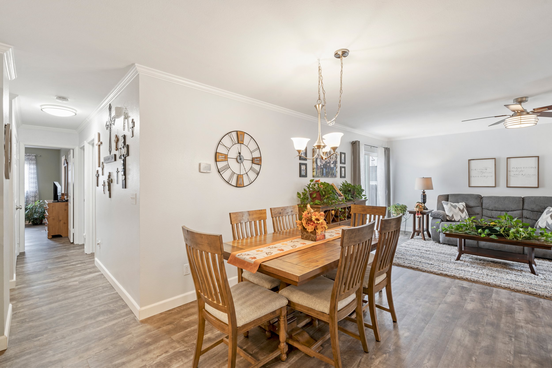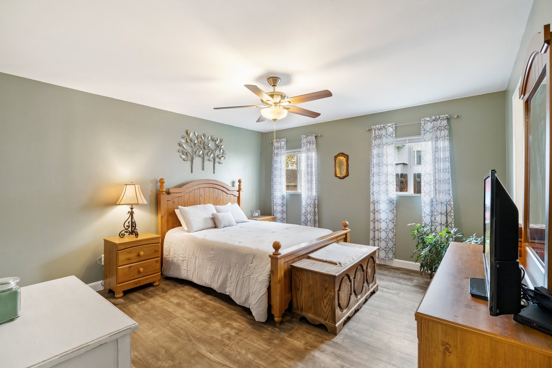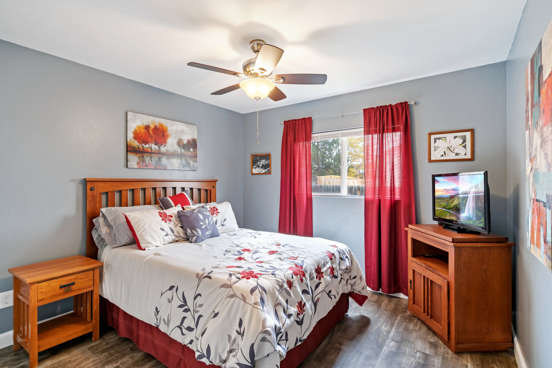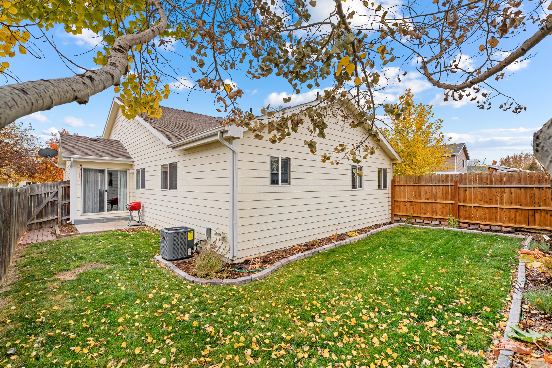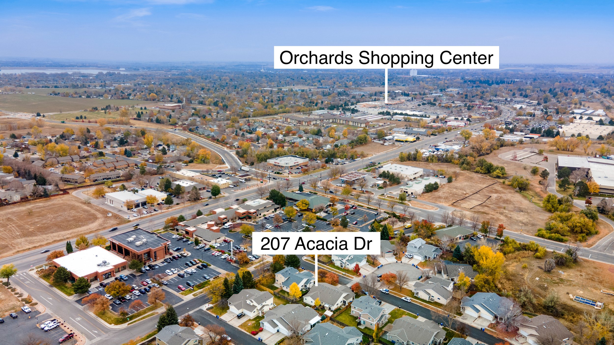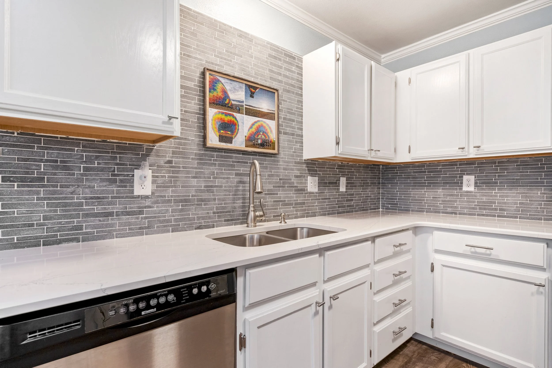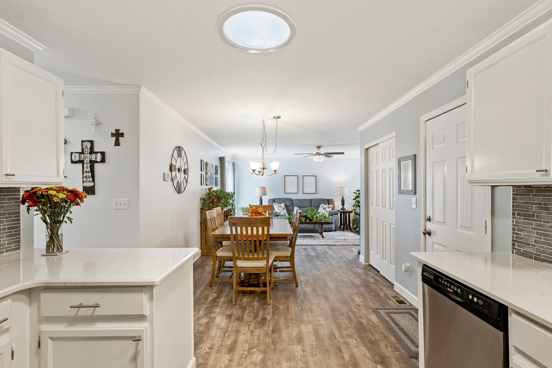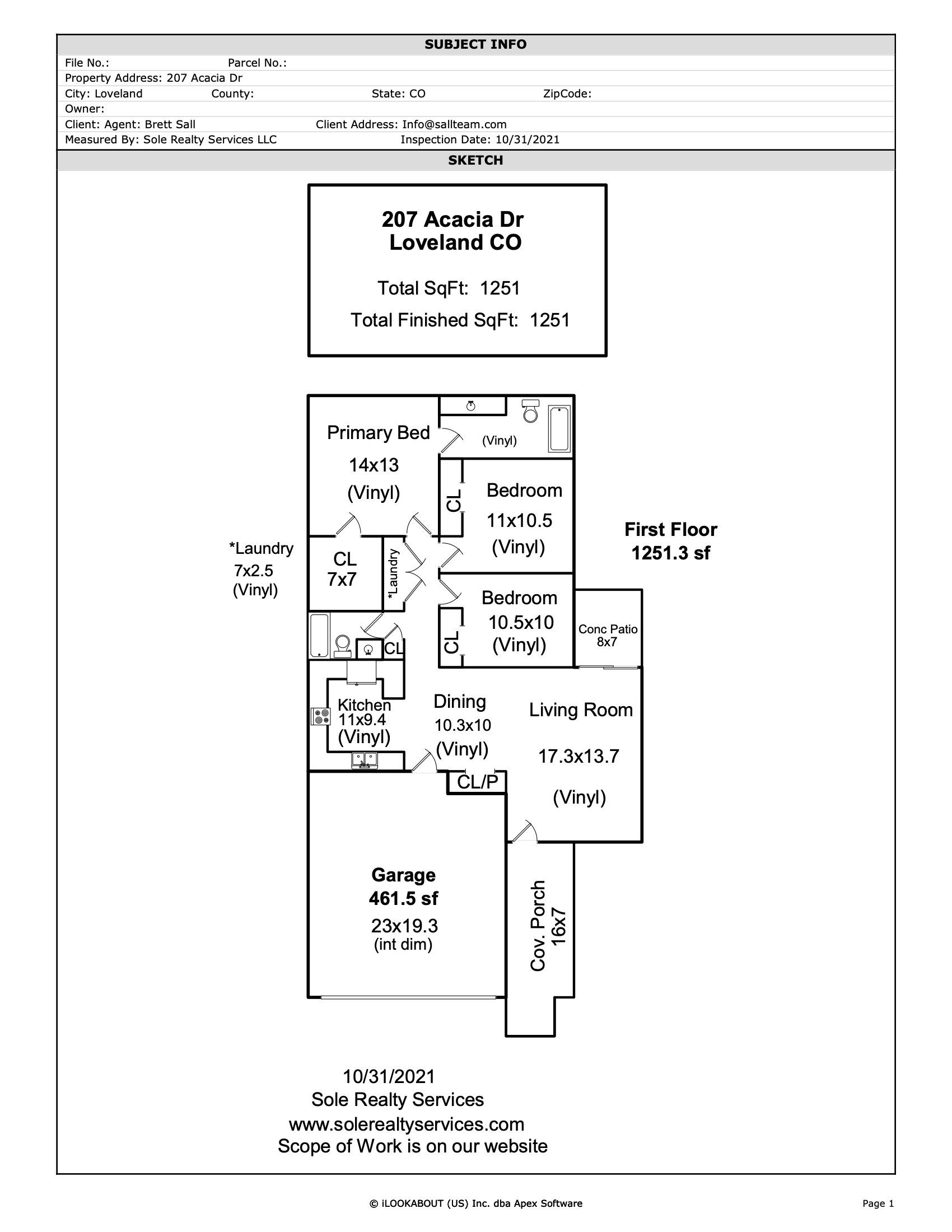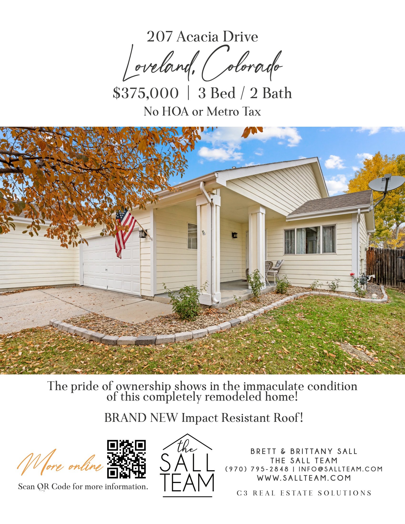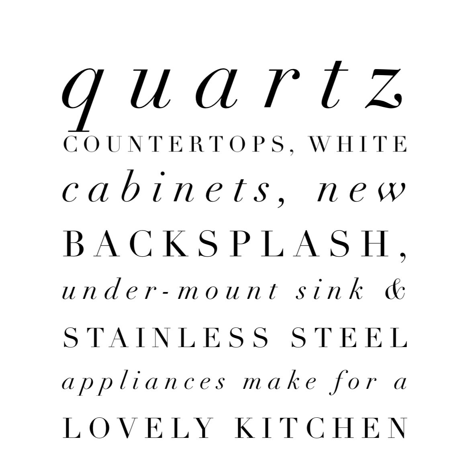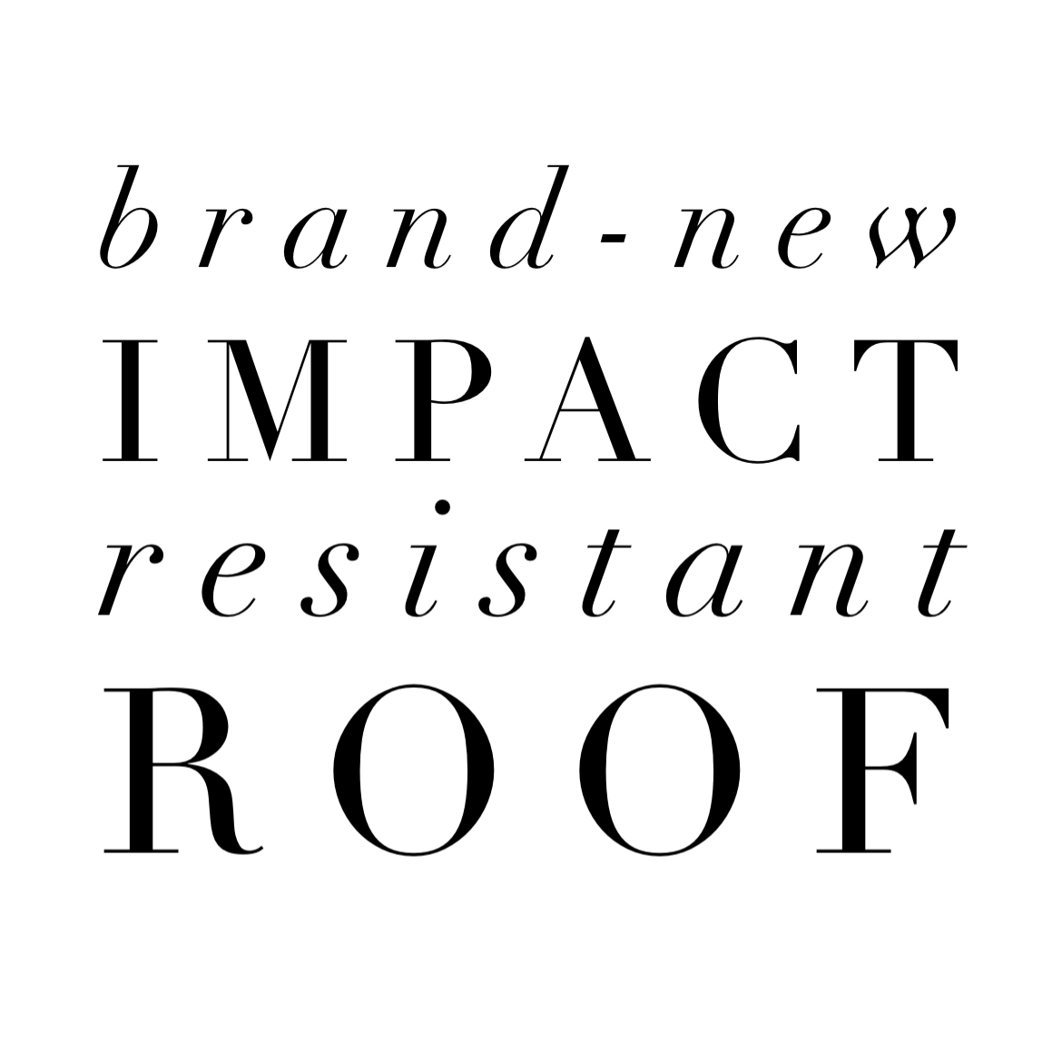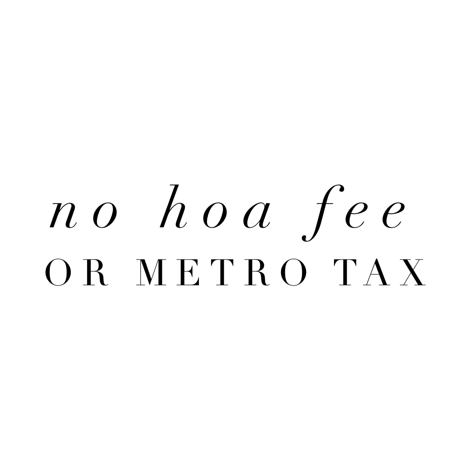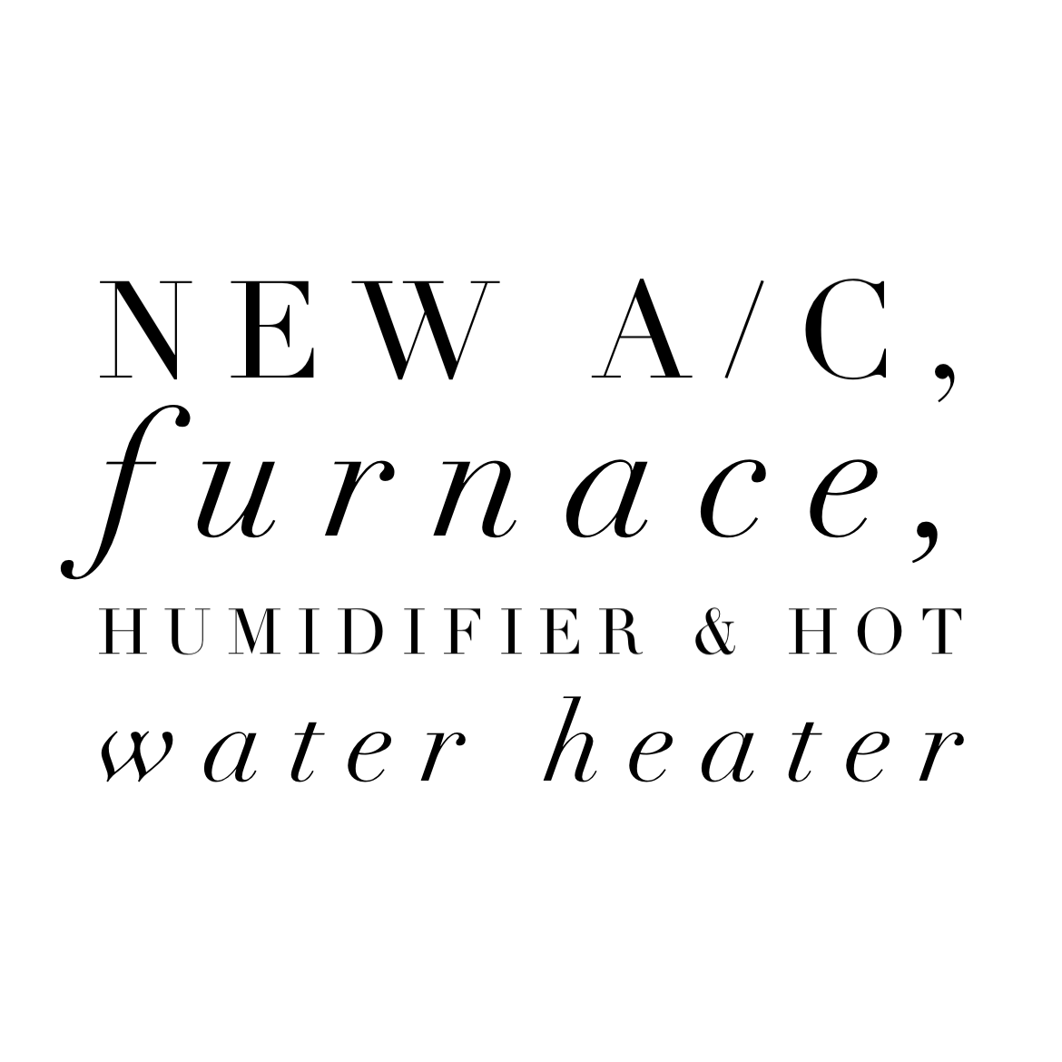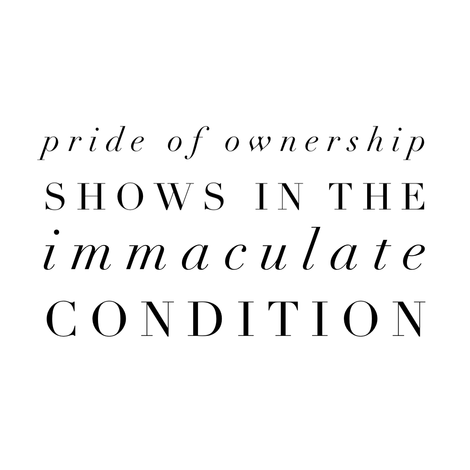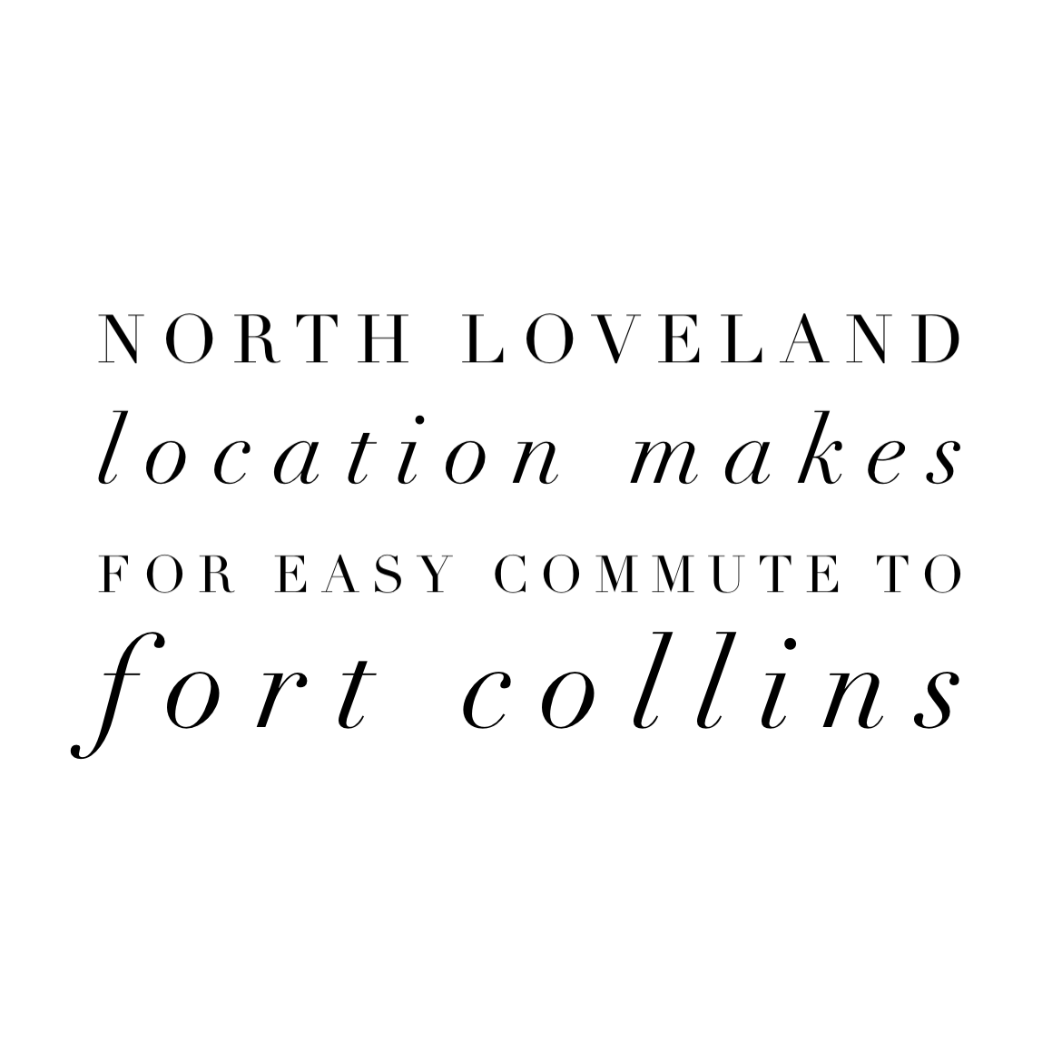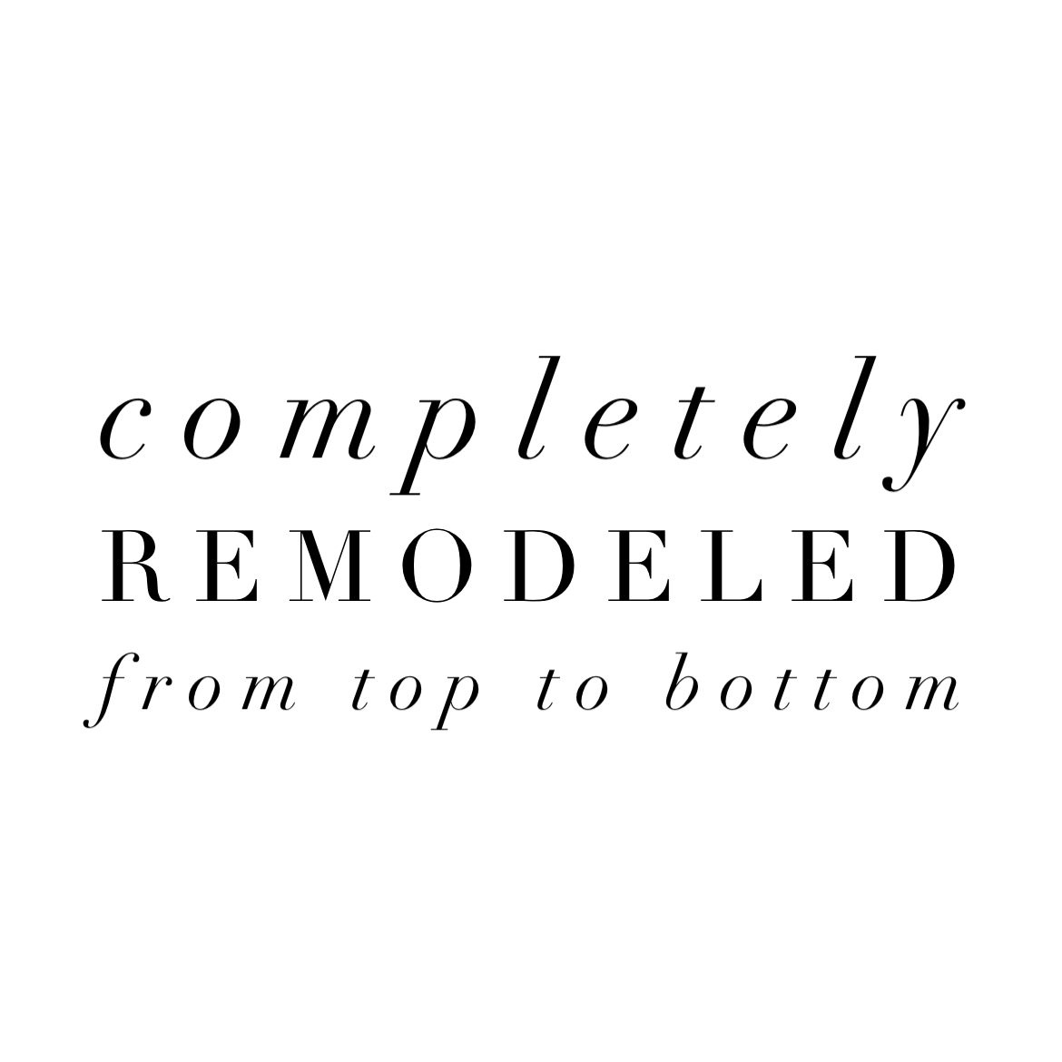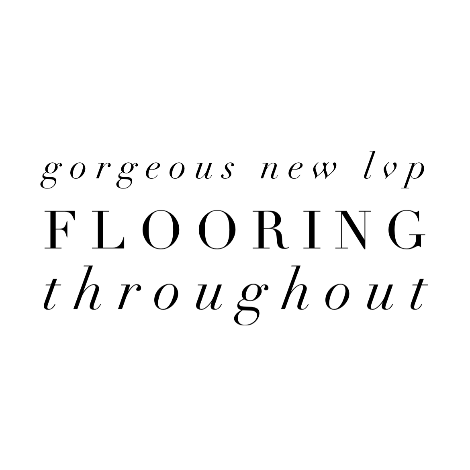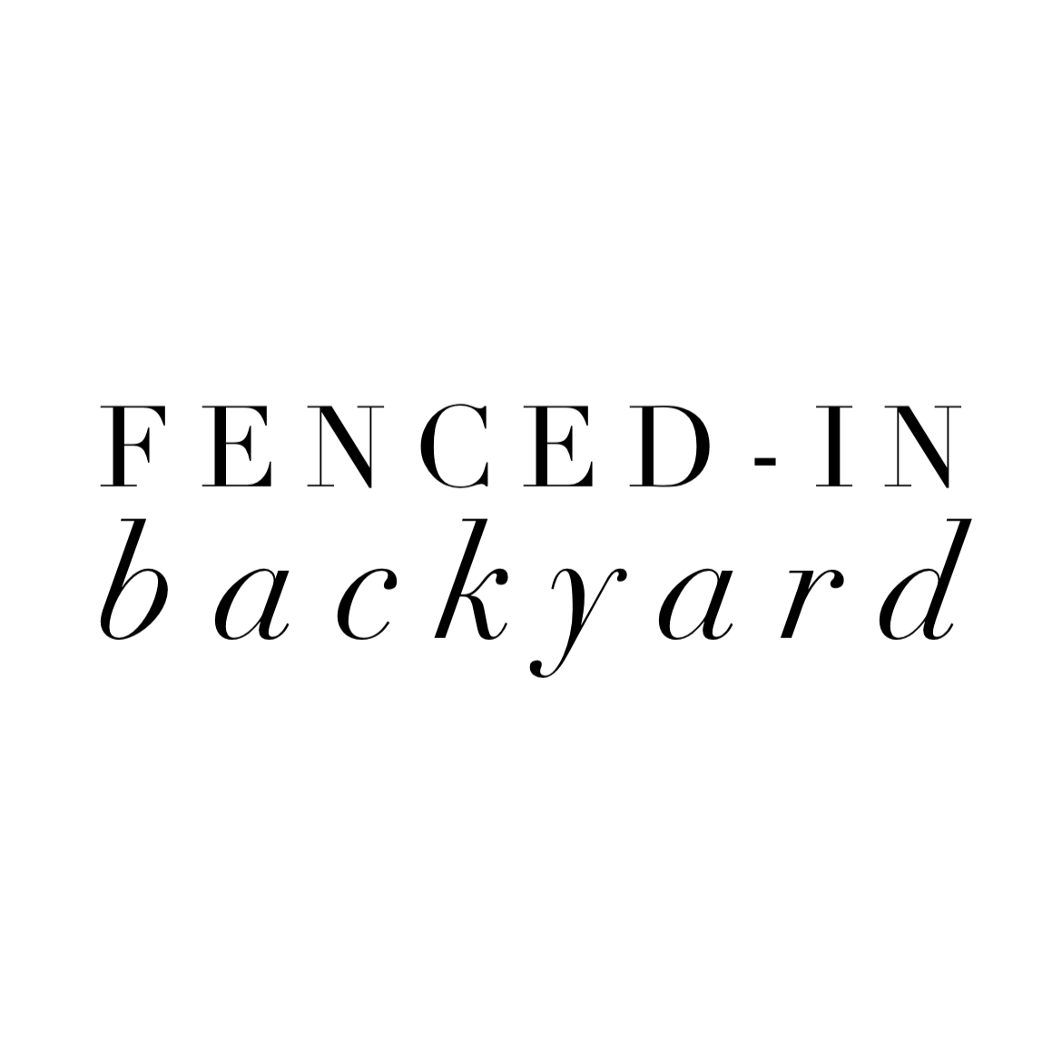Sun Creek Subdivision
No HOA or Metro Tax
The pride of ownership shows in the immaculate condition of this completely remodeled home!
Brand New Impact Resistant Roof!
List Price: $375,000
Sold Price: $385,000
IRES MLS# 955829
STATUS: Sold
Timeline
Active… 12/1/2021
Active/Backup… 12/7/2021
Sold… 01/14/2021
🛏 3 BedROOMS
🚽 2 BathROOMS
This move-in ready home has been completely remodeled from top to bottom! The details have all been taken care of with beautiful interior paint and trim as well as updated hardware and fixtures. You'll find gorgeous new LVP flooring throughout and a stunning kitchen that has quartz countertops, white cabinets, new backsplash, under-mount sink & stainless steel appliances! The open floor plan makes it perfect for entertaining too. Not only are the home finishing details taken care of, but you will also find the home to have a Brand-New Class 4 Impact-Resistant Roof, A/C, Furnace, Humidifier and Hot Water Heater. If that isn't enough, this home has no HOA or Metro District and is perfectly located in North Loveland making it an easy commute to Fort Collins! Once you see this home, you'll recognize the pride of ownership and the immaculate condition it is in!
Driving Directions
From Hwy 34, Turn right (North) on Lincoln Ave (Hwy 287). Turn left (West) on W 37th Street. Turn right (North) on N Grant Ave. Turn left (West) on Acacia Drive. The home is on your right.
Image Gallery
Documents
Additional supporting documents are available on IRES, MLS or by contacting The Sall Team.
Features
Inclusions/Exclusions
Inclusions: Window Blinds, Curtain Rods, Electric Oven/Stove, Microwave, Refrigerator, Dishwasher, Clothes Washer, Clothes Dryer, Garbage Disposal, Smoke Detector(s)
Exclusions: Curtains, Garage Shelving, Seller’s Personal Property
Details
General Features
Type Legal Conforming, Contemporary/Modern
Style 1 Story/Ranch
Description 1st Floor, End Unit, 1/2 Duplex
Baths 2 Full
Acreage 0.1 Acres
Lot Size 4,295 SqFt
Zoning B
Total 1,251 SqFt ($300/SF)
Finished 1,251 SqFt ($300/SF)
Basement No Basement, Crawl Space
Garage 2 Space(s)
Garage Type Attached
Year Built 1996
New Construction No
Construction Wood/Frame, Composition Siding
Cooling Central Air Conditioning
Heating Forced Air, Humidifier
Roof Composition Roof
Taxes & Fees
Taxes $1,588
Tax Year 2020
In Metro Tax District No
Schools
School District Thompson R2-J
Elementary Laurene Edmondson
Middle/Jr High Erwin, Lucile
Senior High Loveland
Rooms
Primary Bedroom 13 x 14 (Main Floor)
Bedroom 211 x 11 (Main Floor)
Bedroom 310 x 11 (Main Floor)
Kitchen 9 x 11 (Main Floor)
Living Room 14 x 17 (Main Floor)
Dining Room 10 x 10 (Main Floor)
Laundry Room 3 x 7 (Main Floor)
Note: All room dimensions, including square footage data, are approximate and must be verified by the buyer.
Outdoor Features
Patio
Lot Features
Deciduous Trees, Level Lot, Sloping Lot, House Faces South, Within City Limits
Design Features
Eat-in Kitchen, Open Floor Plan, Walk-in Closet, Fire Alarm, Washer/Dryer Hookups

