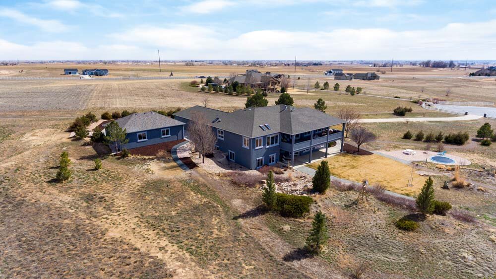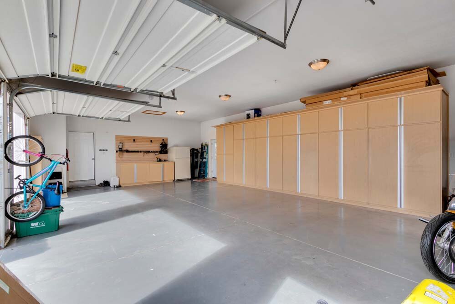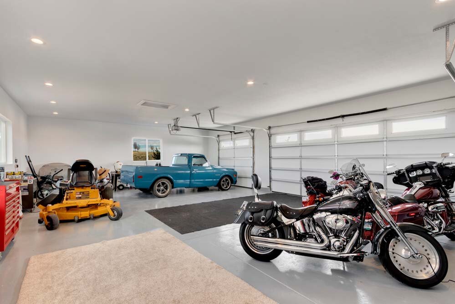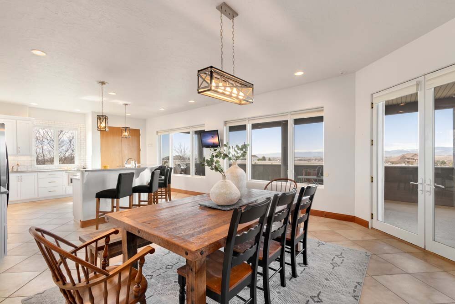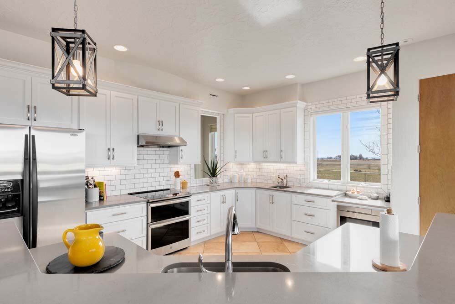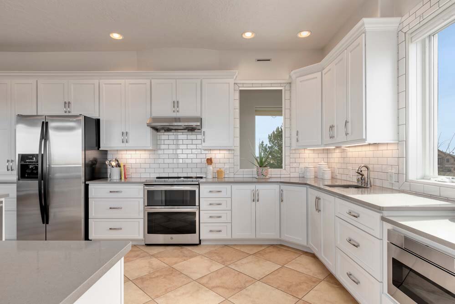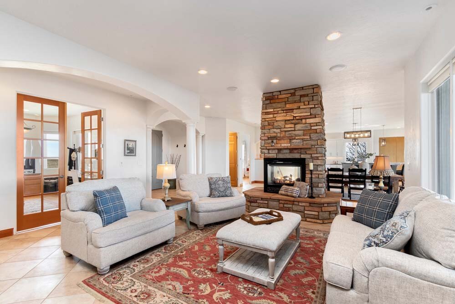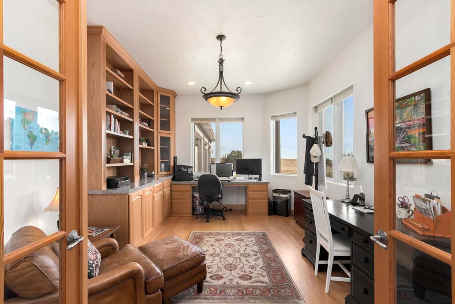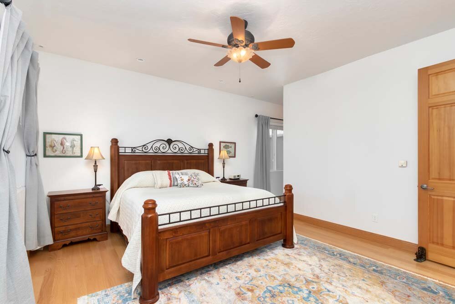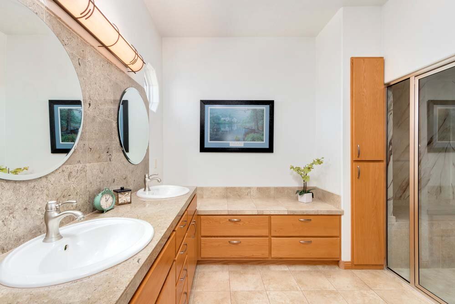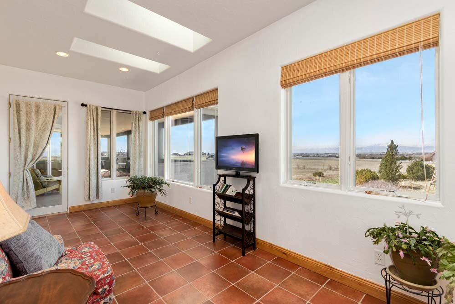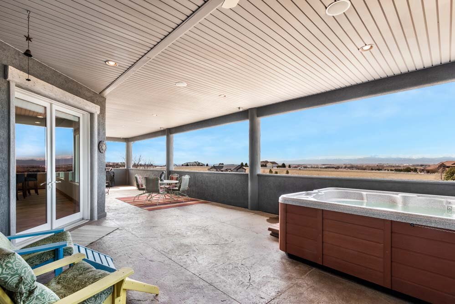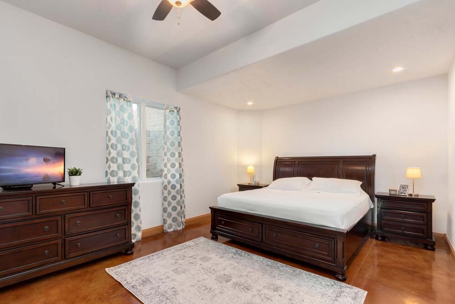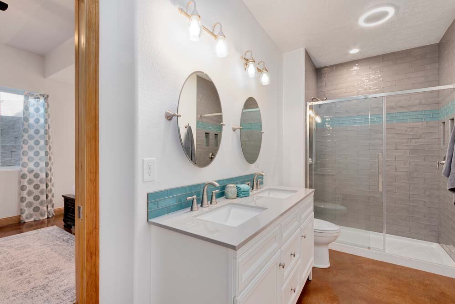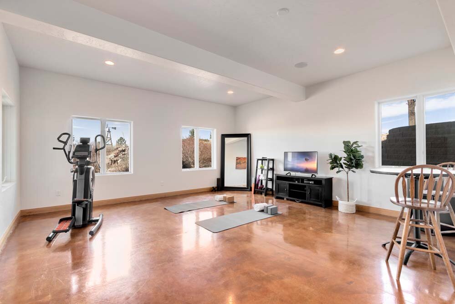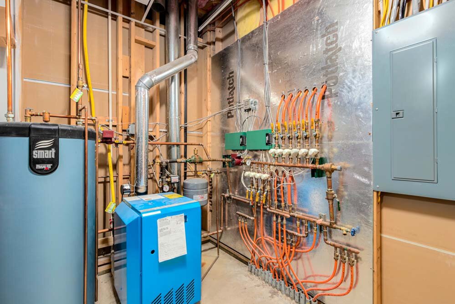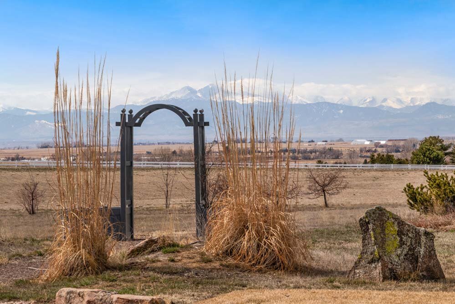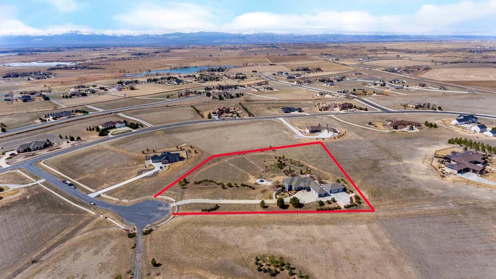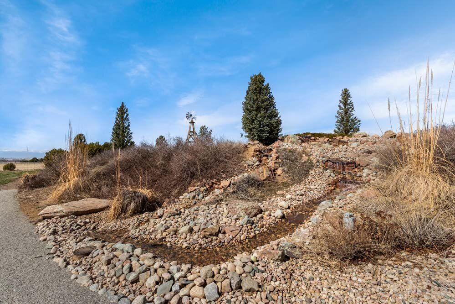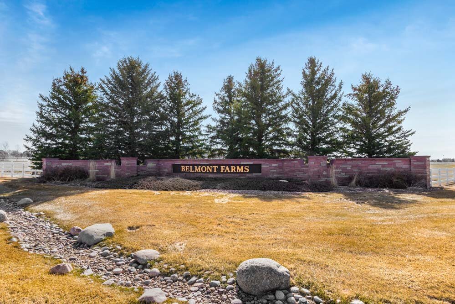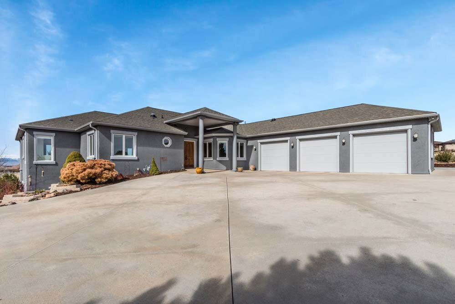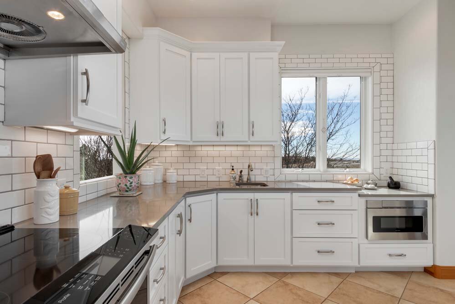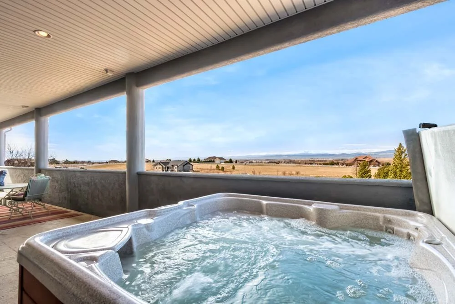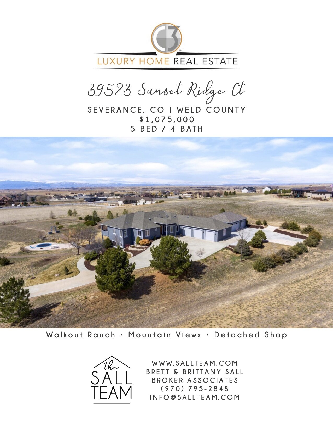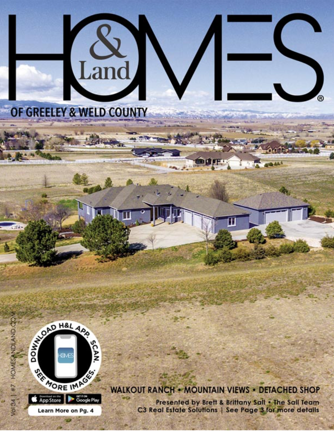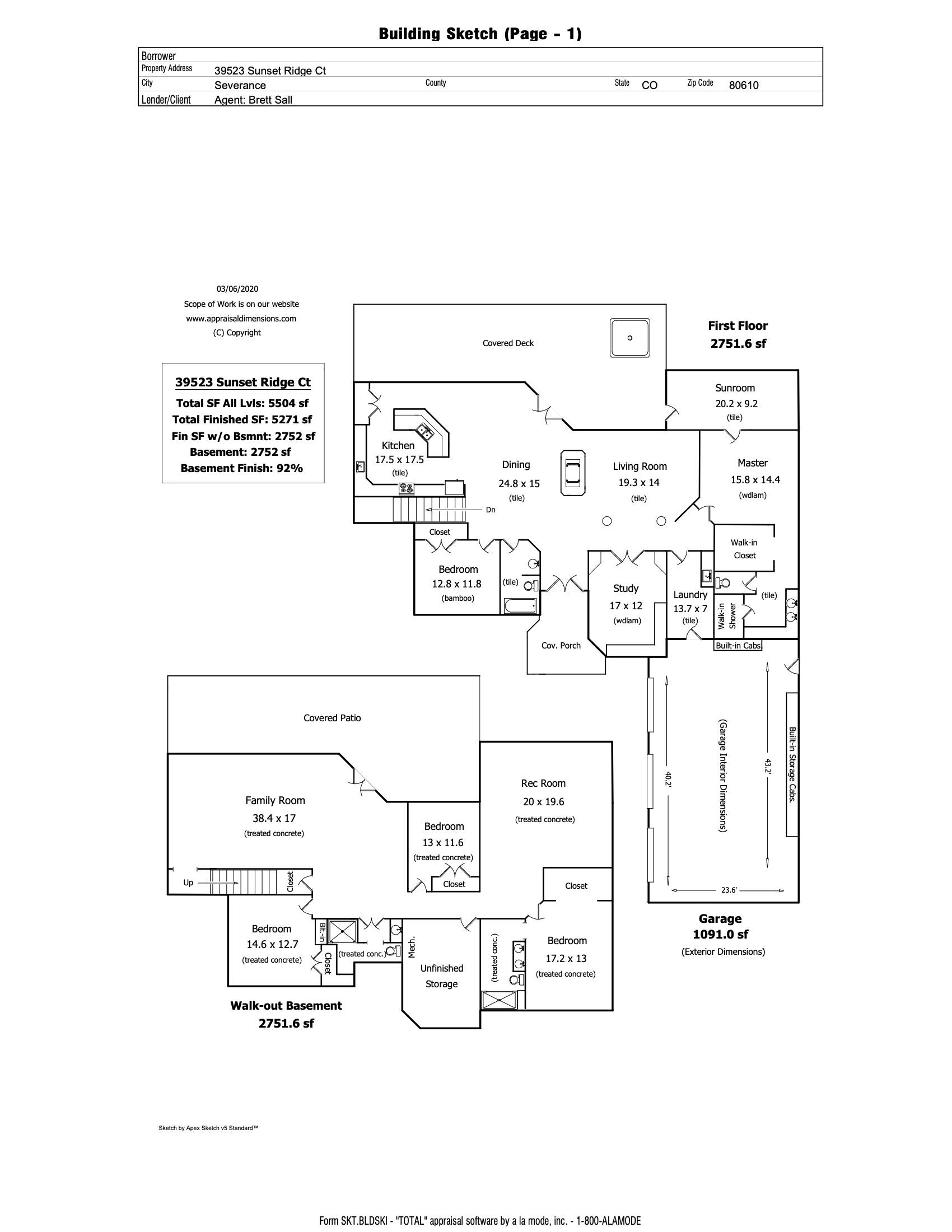Enjoy mountain views as far as the eye can see from this custom built, concrete walk-out ranch style home on a 4.64 acre estate lot.
Listed: $1,075,000
Sold: $1,000,000
STATUS: ACTIVE / Backup
History
Active 3/12/2020
Price Improvement from $1,100,000 to $1,075,000 5/28/2020
Active / Backup 5/30/2020
Sold 5/19/2020
5 Bed // 4 Bath
4.64 Acres
Enjoy mountain views as far as the eye can see from this custom built, concrete walk-out ranch style home on a 4.64 acre estate lot in Belmont Farms. The oversized three car attached garage & three car DETACHED GARAGE/SHOP will offer you plenty of room for your toys and hobbies. Located at the end of a cul-de-sac in the gated community of Belmont Farms, enjoy peace & privacy w/ your new exterior landscaping/irrigation system, private walking path, water feature & invisible fence. This quality-built home offers radiant floor heating throughout, a remodeled kitchen, fresh exterior paint, whole house vacuum & speaker system. Relax in the master retreat w/ a private sunroom facing the mtns, separate entrance to the deck & steam shower. The walkout basement features extra high 12’ ceilings, polished concrete floors, a second master suite & bonus/flex space perfect for an exercise or game room. This home boasts plenty of space with over 5,510 SF. Room to add additional outbuildings - no horses allowed.
Driving Directions
From SH-14 (Mulberry) go south on CR 23, east on Belmont Dr, south on Hilltop Cir, left on Sunset Ridge Ct. Property is at the end of the cul-de-sac.
3D Virtual Tour
Gallery
Documents
Additional supporting documents for licensed real estate agents are available on the MLS.
Details
Inclusions/Exclusions
Inclusions: refrigerator, electric range/oven, microwave, dishwasher, security system (owned), clothes washer & dryer, hot tub
Exclusions: seller’s personal property, staging props, garage refrigerator, wine cooler, invisible fence transmitter
General Features
Type Legal, Conforming, Contemporary/Modern
Style 1 Story/Ranch
Baths 1 Full | 3 3/4
Acreage 4.64 Acres
Lot Size 202,031 SqFt
Zoning Res
Total 5,504 SqFt ($200/SF)
Finished 5,271 SqFt ($209/SF)
Basement Full Basement, 90%+ Finished Basement, Walk-out Basement, Built-In Radon
Garage 6 Space(s)
Garage Type Attached
Year Built 2004
New Construction No
Construction Stucco, Concrete
Cooling Central Air Conditioning, Ceiling Fan, Whole House Fan
Heating Radiant Heat
Roof Composition Roof
Taxes & Fees
Taxes $4,699
Tax Year 2018
1st HOA Fee $2,000
1st HOA Freq Annually
In Metro Tax District No
Schools
School District Windsor RE-4
Elementary Range View
Middle/Jr High Severance
Senior High Severance
Room Sizes
Master Bedroom 14 x 16 (Main Floor)
Bedroom 212 x 13 (Main Floor)
Bedroom 313 x 15 (Basement)
Bedroom 412 x 13 (Basement)
Kitchen 18 x 18 (Main Floor)
Living Room 14 x 19 (Main Floor)
Office Study 12 x 17 (Main Floor)
Dining Room 15 x 25 (Main Floor)
Laundry Room 7 x 14 (Main Floor)
Family Room 17 x 38 (Basement)
Rec. Room 20 x 20 (Basement)
Note: All room dimensions, including square footage data, are approximate and must be verified by the buyer.
Outdoor Features
Lawn Sprinkler System, Patio, Deck, RV/Boat Parking, Oversized Garage
Lot Features
Cul-De-Sac, Evergreen Trees, Deciduous Trees, Native Grass, Rolling Lot, House/Lot Faces SE
Design Features
Eat-in Kitchen, Cathedral/Vaulted Ceilings, Open Floor Plan, Pantry, Walk-in Closet, Washer/Dryer Hookups, Skylights, Wood Floors, Kitchen Island, Two Master Suites, Steam Shower, French Doors, 9ft+ Ceilings
Accessibility
Level Drive, Main Floor Bath, Main Level Bedroom, Main Level Laundry
Fireplace
Multi-sided Fireplace, Great Room Fireplace
Additional Features List
General Features
Walkout Ranch with Panoramic Mountain Views
Large Covered Deck with Mtn Views!
Large Covered Patio with Mtn Views!
Custom Built Concrete Home
Concrete Home Advantages
Strength
Energy efficiency
Temperature control
Noise control
Durability
Fire resistance
Green construction
New A/C Unit (2019)
Air Handler
Located in the Attic— The job of the handler is to circulate the air throughout your home. The handler pulls air in, passes it over the coils (to cool or heat), and then blows it back out into the home through the duct system.
Interior Features
Beautifully Remodeled Kitchen
Open Layout
Radiant Floor Heating Throughout
Whole House Speaker System (including the deck & patio)
Security System (owned & included)
Main Floor Master Retreat Features
Steam Shower
Private Sun Room
Access to Main Level Deck
Basement Features
New Secondary Master Retreat (2020)
12’ Ceilings
Polished Concrete Floors with Radiant Heat
Bonus Exercise/Yoga/Flex Room
Lots of Storage Space
Exterior Features
4.64 Acres
Stucco Exterior with New Paint (2019)
Invisible Fence Around Entire Property
Mature Landscaping
Additional New Landscaping, Sod & Irrigation
Additional New Flatwork
Concrete Pad & Electric for Future Shed
Large Expansive Main Level Deck
Large Expansive Walkout Patio
Tranquil & Serene Water Feature
Private Walking Path Around Property
In-Ground Trampoline
Outbuilding Features
Oversized 3 Car Attached Garage with Storage & Workbenches
New Oversized 3 Car Detached Garage/Shop (2019)
Stained Concrete Floors
Insulated
Ability to add more outbuildings!
Location Features
Panoramic Mountain Views
Private Gated Community
4.64 Acres
Luxury Estate
Highly Desirable Belmont Farms Neighborhood
Located at the End of a Cul-De-Sac
Low Water Costs Features
Full Standard Tap with North Weld County Water District
228,000 Gallons / Year
Full Standard Tap is valued at $70,500

