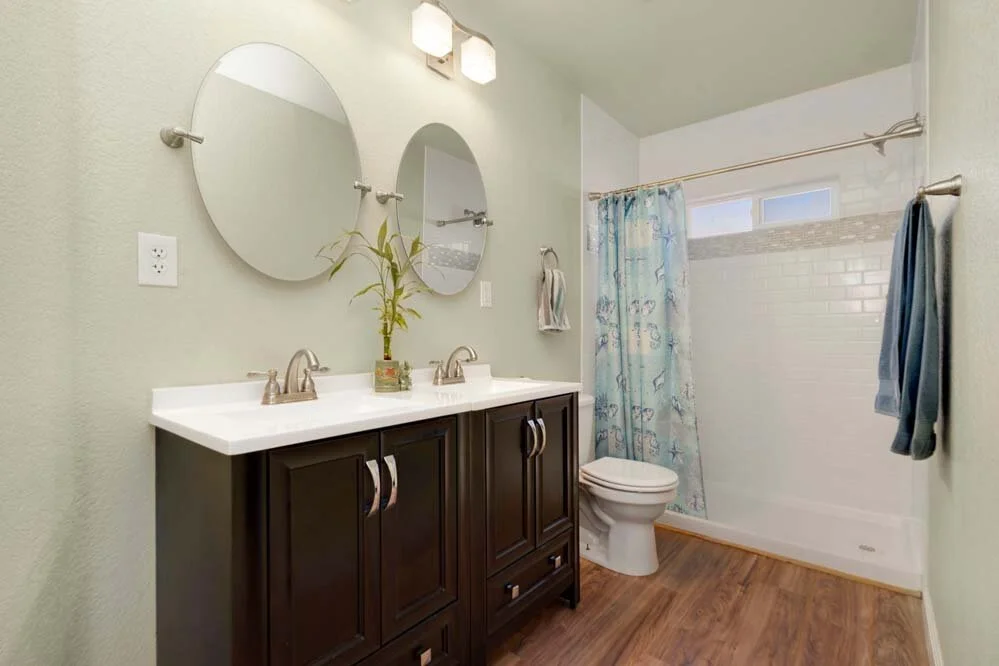This is the most adorable move-in ready home you will find in this price point!
Click on the images above to view them in 3D!
$250,000
IRES MLS# 909073
History
Coming Soon 4/14/2020
Active 4/15/2020
Active Backup 4/18/2020
Closed 5/28/2020
4 Bed // 2 Bath
Oversized 1 Car Garage
11,400 SF LOT w/ Alley Access
Check out the virtual 3D Tour! This is the most adorable move-in ready home you will find in this price point! Perfect for an investor, first time home-buyer or whoever! Everyone will love the beautifully updated kitchen, bathrooms and hard surface flooring in this charming home. Need room to park a work vehicle, trailer, boat or RV? This property features a large 11,400 SF lot with alley access and NO HOA & NO METRO TAX. The oversized one car garage also features a large bonus storage area. The large master bedroom features its own private ensuite bathroom with a double vanity. Many will love the convenient location just blocks from downtown. Ask the listing agent about submitting offers during the Stay At Home Order.
Driving Directions
From Hwy 34, go north on 11th Ave, west on 3rd St, property will be on your left (south) side of the street.
Gallery
3D Virtual Tour
Google Earth
Works Best with Google Chrome
Documents
Additional supporting documents for licensed real estate agents are available on the MLS.
Details
Inclusions/Exclusions
Inclusions: refrigerator, dishwasher, microwave, stove/oven, landscaping stone, shelves in laundry room, 2 garage door remote controls, satellite dish, window blinds
Exclusions: seller’s personal property, clothes washer/dryer, shelving in garage, tv wall mounts, window curtains & rods, stand alone freezer
General Features
Type Legal, Conforming
Style 1 Story/Ranch
Baths 1 Full1 3/4
Acreage 0.26 Acres
Lot Size 11,400 SqFt
Zoning Res
Total 1,417 SqFt ($176/SF)
Finished 1,417 SqFt ($176/SF)
Basement No Basement, Crawl Space
Garage 1 Space(s)
Garage Type Detached
Year Built 1875
New Construction No
Construction Wood/Frame, Composition Siding
Cooling Central Air Conditioning
Heating Forced Air
Roof Composition Roof
Taxes & Fees
Taxes $1,675
Tax Year 2019
In Metro Tax District No
Schools
School District Greeley 6
Elementary Martinez
Middle/Jr High Franklin
Senior High Northridge
Room Sizes
Master Bedroom 12 x 14 (Main Floor)
Bedroom 212 x 13 (Main Floor)
Bedroom 310 x 15 (Main Floor)
Bedroom 49 x 11 (Main Floor)
Kitchen 14 x 15 (Main Floor)
Living Room 12 x 20 (Main Floor)
Dining Room 8 x 11 (Main Floor)
Laundry Room 6 x 9 (Main Floor)
Note: All room dimensions, including square footage data, are approximate and must be verified by the buyer.
Outdoor Features
RV/Boat Parking, Oversized Garage
Lot Features
Deciduous Trees, Level Lot, House/Lot Faces N, Within City Limits
Design Features
Eat-in Kitchen, Open Floor Plan, Washer/Dryer Hookups
Accessibility
Level Lot, Low Carpet, No Stairs, Main Floor Bath, Main Level Bedroom, Stall Shower, Main Level Laundry
Fireplace
No Fireplace













































































































