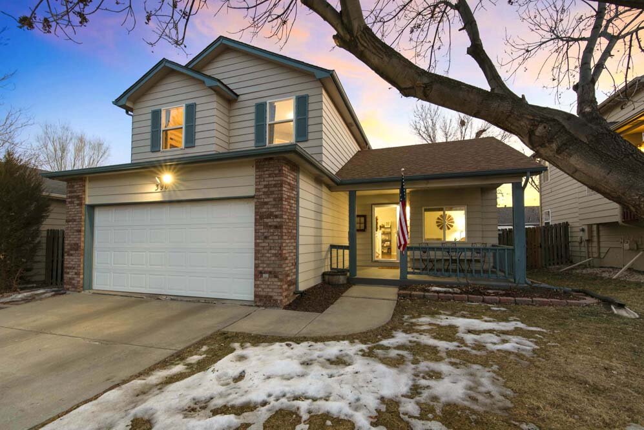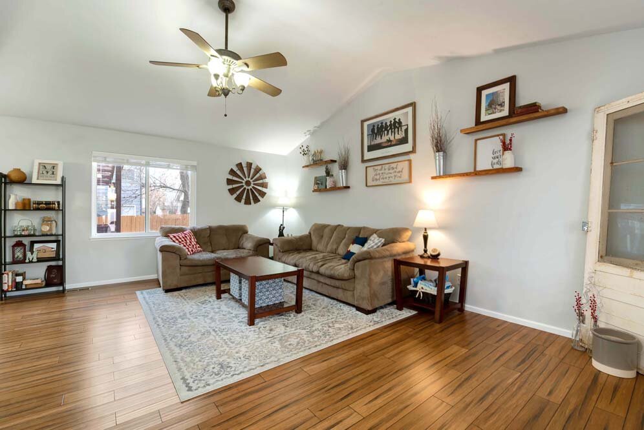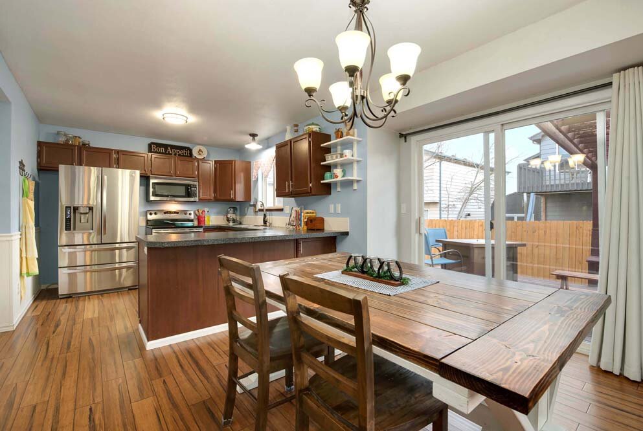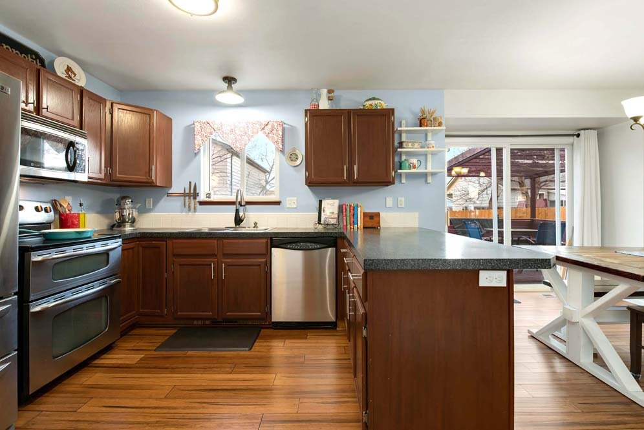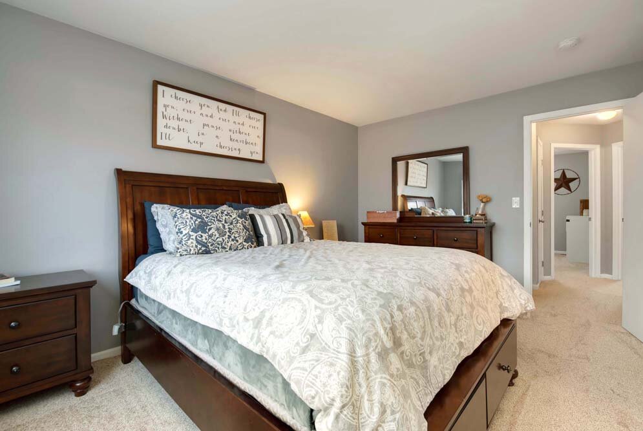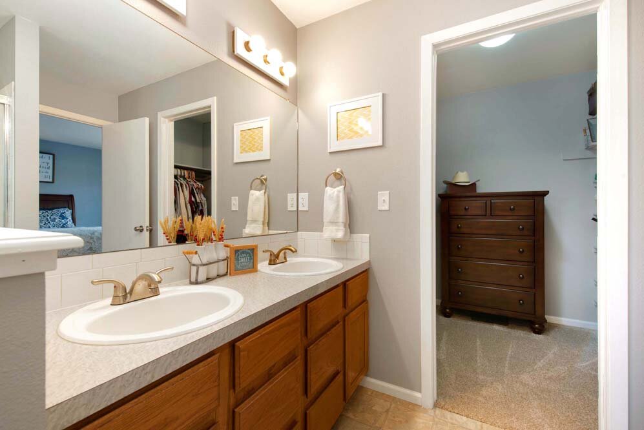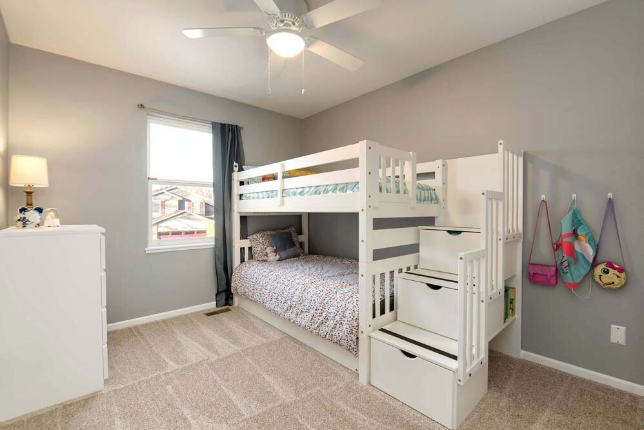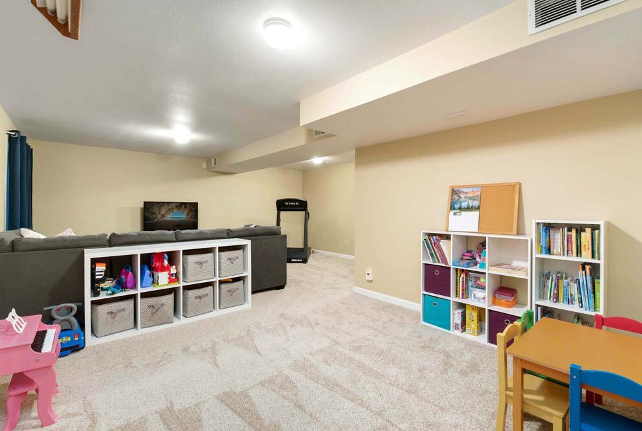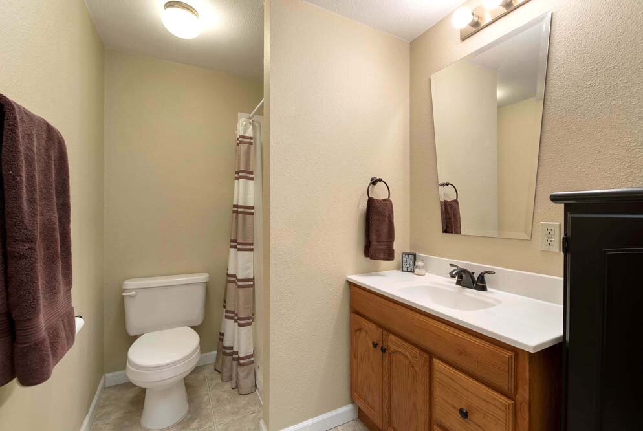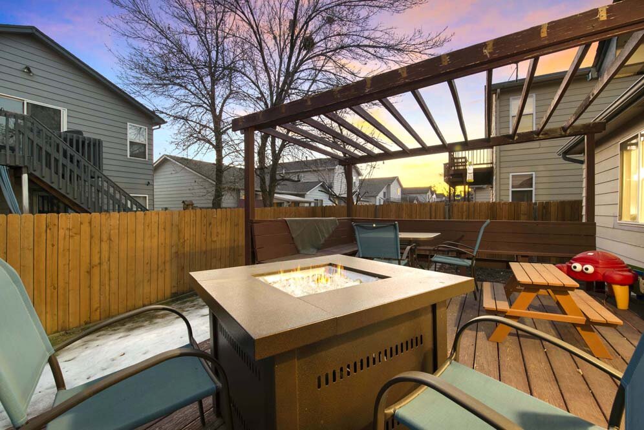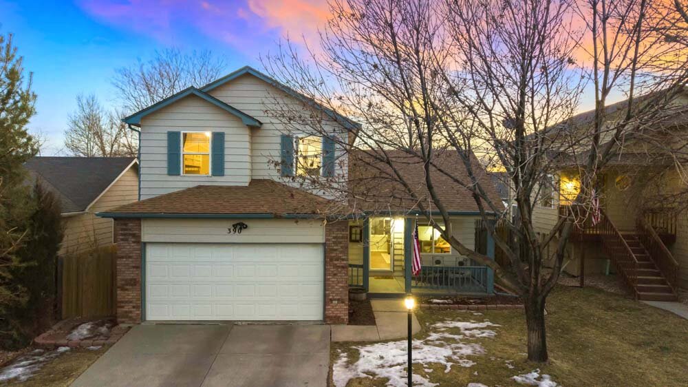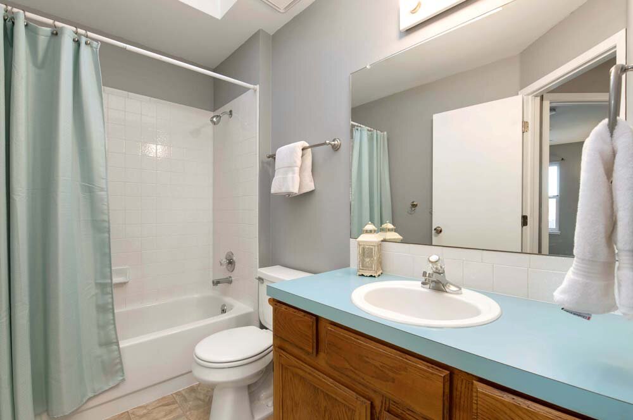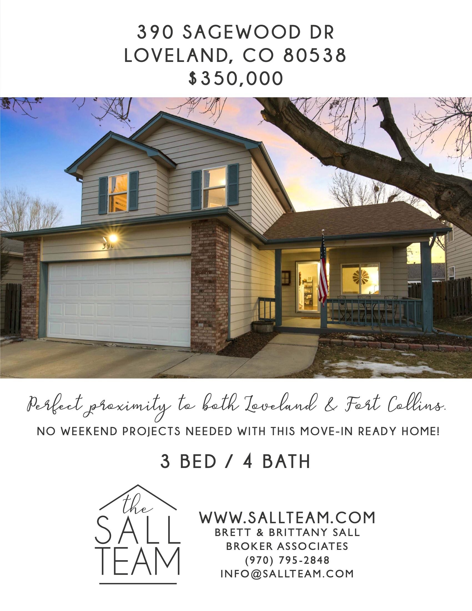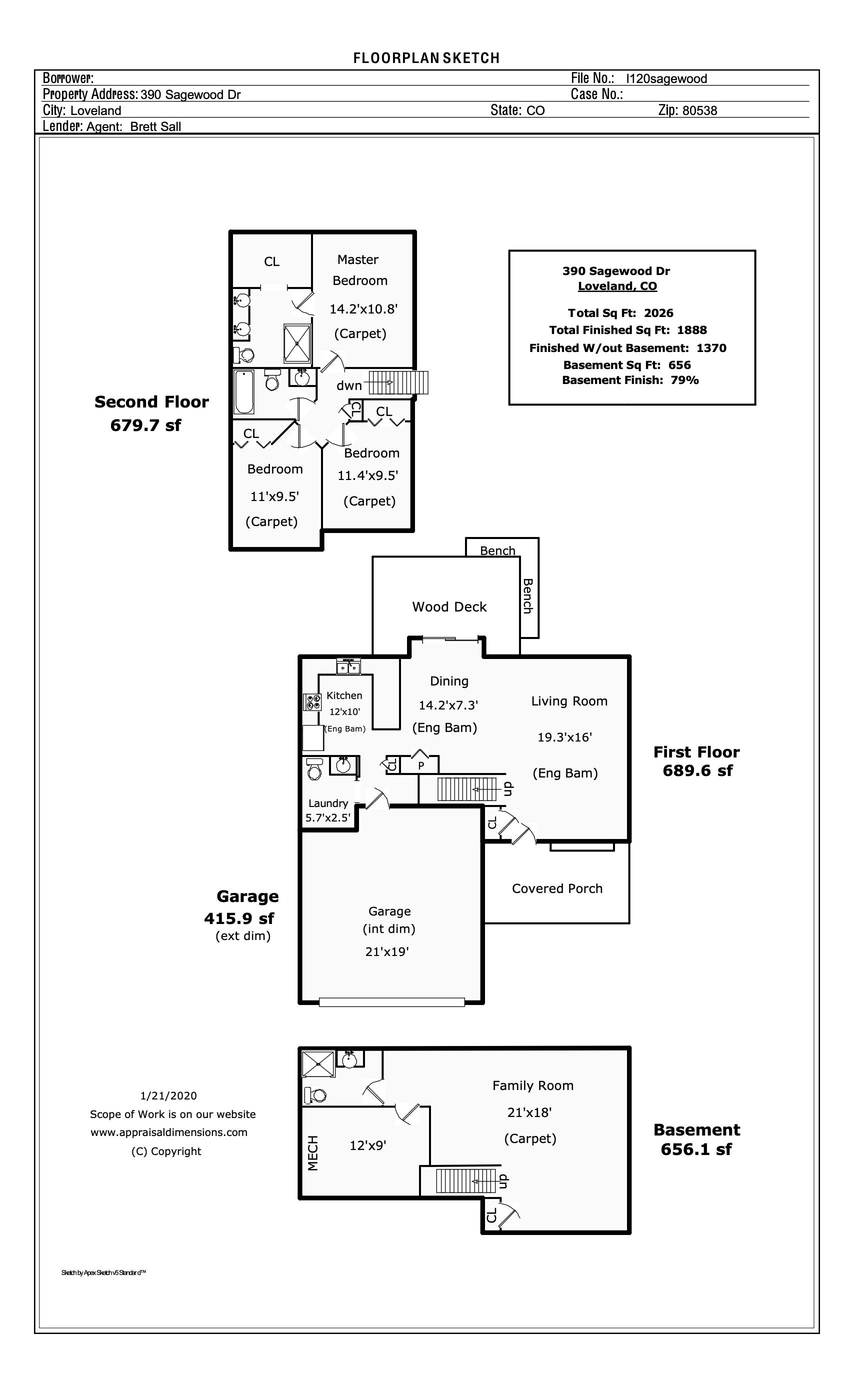$350,000
3 Bed // 4 Bath
STATUS SOLD
ON MARKET 1/27/2020
UNDER CONTRACT 1/29/2020
SOLD 2/28/2020
Featuring…
New Roof (Scheduled)
Brand New Carpet
Engineered Bamboo Hardwoods
Updated Interior Paint
Finished Basement Wired for Surround Sound
Active Radon Mitigation
Fenced in Backyard Deck + Pergola
Smart Home Features for: Irrigation System, Garage Door, & Front Porch Light
Perfect proximity to both Loveland & Fort Collins. No weekend projects needed with this move-in ready home! Featuring beautifully updated hard surface flooring throughout the main level, BRAND NEW CARPET upstairs and downstairs, & fresh interior paint. You’ll love the open floor plan of this two story home which offers 3 bedrooms upstairs, including an ensuite master bathroom & walk-in closet. The finished basement is a great bonus space which includes an active radon mitigation system and is already wired for surround sound. The kitchen offers beautiful cabinets, countertops & stainless steel appliances. NEW ROOF scheduled to be installed soon. Smart Homes features include a “Rachio” smart controller for sprinklers, allowing you adjust irrigation zones from your phone and optimize watering. Smart Switches installed for both front porch light & garage door. Your furry friends will love spending time with you on the deck in the fenced-in backyard!
Gallery
Driving Directions
From Hwy 287, go east on E 42nd St, north on N Lincoln Ave, west on Sagewood Dr. Property will be the second house your left.
Documents
Details
Inclusions/Exclusions
Inclusions: Window Coverings (blinds, curtains, rods), Electric Range/Oven, Dishwasher, Refrigerator, Microwave, Sectional in Basement, “Rachio” smart controller for sprinklers, Smart Chamberlain myQ Garage door opener, Smart Switch for front porch light, Satellite Dish (owned)
Exclusions: Seller’s Personal Property, Clothes Washer/Dryer, Workbench & Freezer in garage
General Features
Type Legal, Conforming, Contemporary/Modern
Style 2 Story
Baths 1 Full | 2 3/4 | 1 1/2
Acreage 0.09 Acres
Lot Size 3,864 SqFt
Zoning Res
Total 2,026 SqFt ($173/SF)
Finished 1,888 SqFt ($185/SF)
Basement 75%+Finished Basement
Garage 2 Space(s)
Garage Type Attached
Year Built 1994
New Construction No
Construction Wood/Frame, Brick/Brick Veneer, Composition Siding, Painted/Stained
Cooling Ceiling Fan
Heating Forced Air
Roof Composition Roof
Taxes & Fees
Taxes $1,521
Tax Year 2018
1st HOA Fee $205
1st HOA Freq Annually
In Metro Tax District No
Schools
School District Thompson R2-J
Elementary Monroe
Middle/Jr High Ball (Conrad)
Senior High Mountain View
Room Sizes
Master Bedroom 11 x 14 (Upper Level)
Bedroom 210 x 11 (Upper Level)
Bedroom 310 x 11 (Upper Level)
Kitchen 10 x 12 (Main Floor)
Living Room 16 x 19 (Main Floor)
Dining Room 7 x 14 (Main Floor)
Laundry Room 3 x 6 (Main Floor)
Family Room 18 x 21 (Basement)
Note: All room dimensions, including square footage data, are approximate and must be verified by the buyer.
Outdoor Features
Lawn Sprinkler System, Patio, Deck
Lot Features
Deciduous Trees, Native Grass, Sloping Lot, House/Lot Faces N, Within City Limits
Design Features
Eat-in Kitchen, Open Floor Plan, Walk-in Closet, Washer/Dryer Hookups, Wood Floors

